
![]()
$649,900
Available - For Sale
Listing ID: X12161864
104 & 1 Highview Driv , Constance Bay - Dunrobin - Kilmaurs - Wo, K0A 3M0, Ottawa
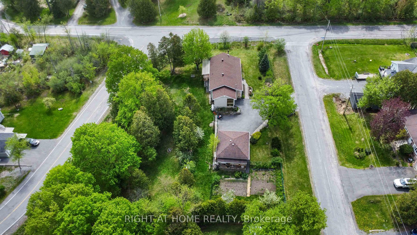
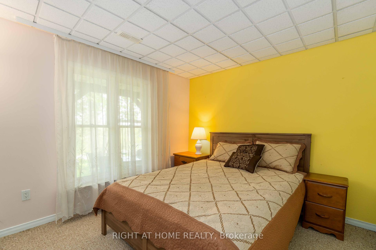
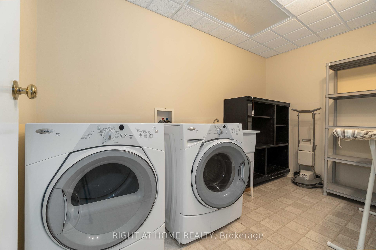
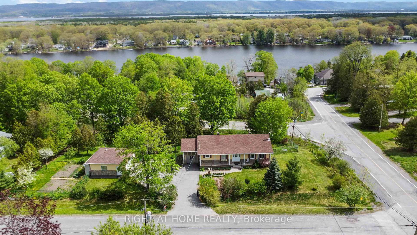
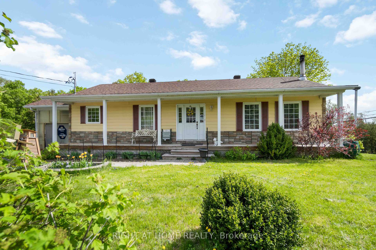
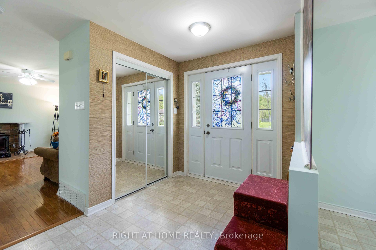
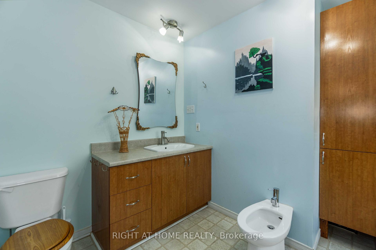
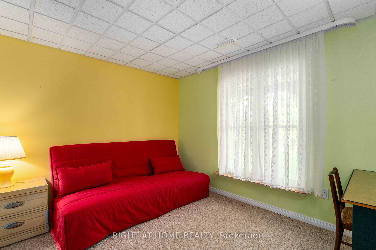
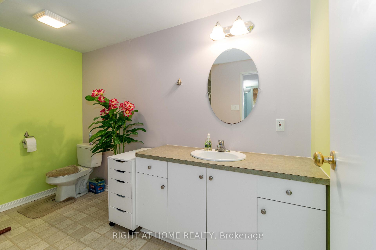
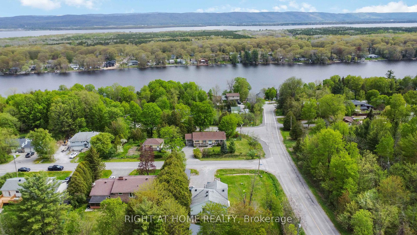
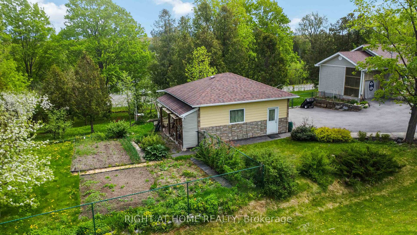
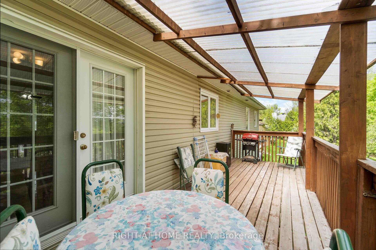
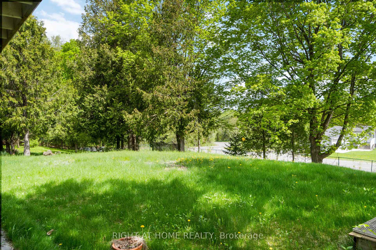
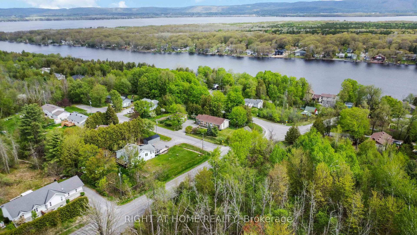
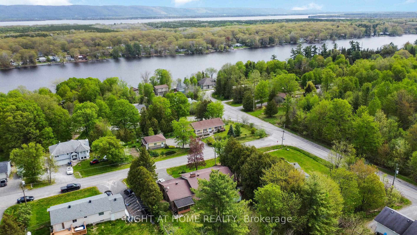
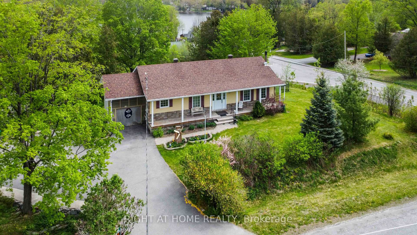
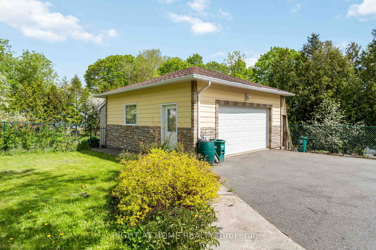
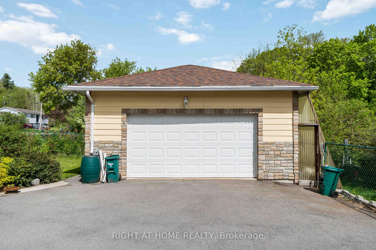
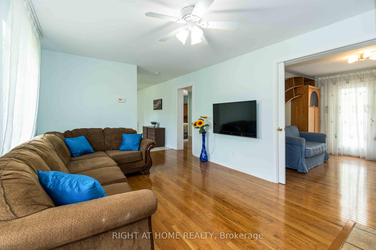
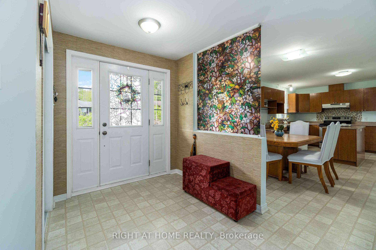
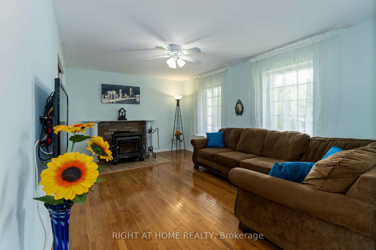
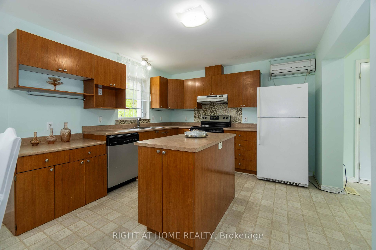
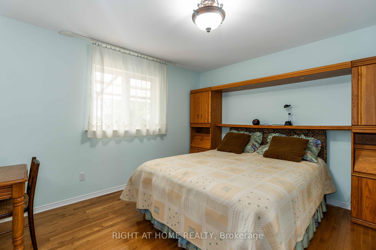
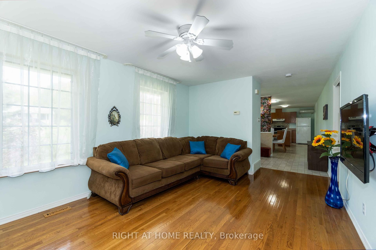
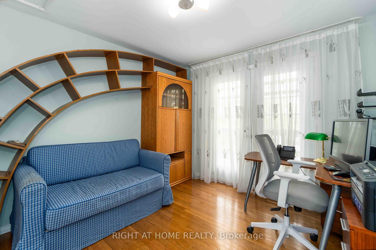
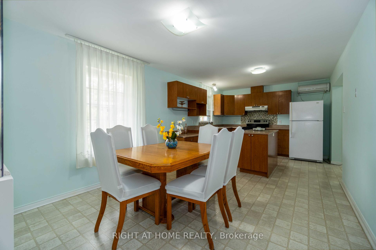
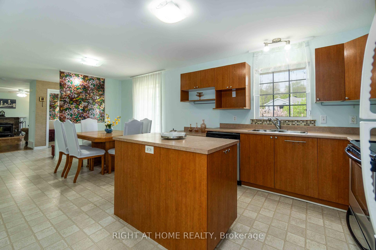
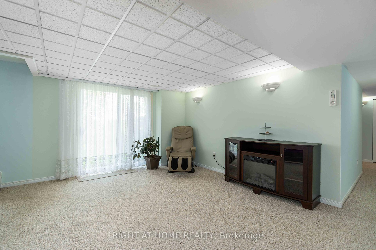
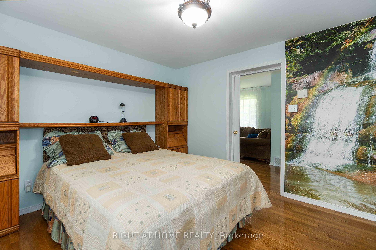
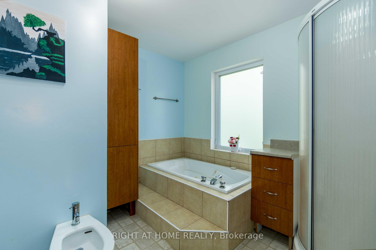
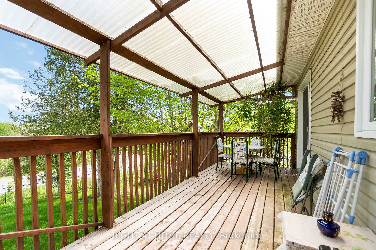
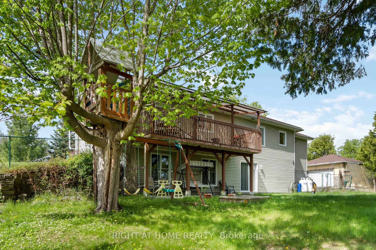
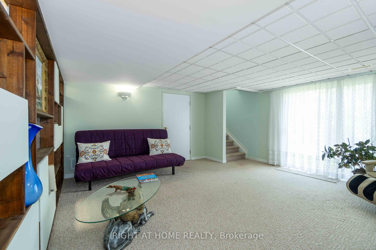
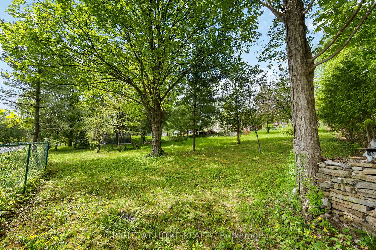
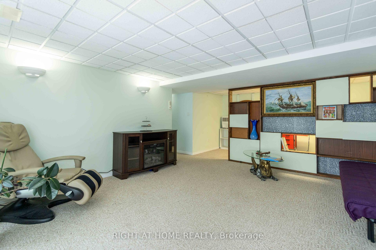



































| Meticulously maintained 3-bedroom + den, 3-bathroom custom bungalow nestled on a rare double lot (#104 & 110 Highview), just a short walk Ottawa River. With over 2,170 sq/ft of finished living space, this home offers a perfect blend of comfort, character, and functionality. Step inside to a bright and inviting main floor, featuring a spacious living room with a charming wood stove, perfect for cozy evenings. The private den with brand-new hardwood flooring offers flexibility as a fourth bedroom, home office. The gourmet kitchen, offering generous cabinetry, opens to a large dining area. The primary suite provides peaceful views of the backyard and includes a 4-piece en-suite. An additional 2-piece bathroom completes the main level. The fully finished walkout basement extends the living space with two bedrooms, a full bathroom, a spacious family room, a laundry area, and a utility room. Outside, enjoy your own private retreat with mature trees, perennial gardens. The property also includes a carport and a detached oversized 2-car garage with a workshop, a dream setup for hobbyists, storage, or future projects. Don't miss your chance to call it home! |
| Price | $649,900 |
| Taxes: | $4309.00 |
| Occupancy: | Owner |
| Address: | 104 & 1 Highview Driv , Constance Bay - Dunrobin - Kilmaurs - Wo, K0A 3M0, Ottawa |
| Directions/Cross Streets: | Buckham's Bay West |
| Rooms: | 10 |
| Bedrooms: | 3 |
| Bedrooms +: | 0 |
| Family Room: | T |
| Basement: | Finished wit |
| Level/Floor | Room | Length(ft) | Width(ft) | Descriptions | |
| Room 1 | Main | Primary B | 12.3 | 11.97 | |
| Room 2 | Lower | Bedroom 2 | 10.99 | 9.97 | |
| Room 3 | Lower | Bedroom 3 | 10.99 | 9.97 | |
| Room 4 | Lower | Family Ro | 22.99 | 15.97 | |
| Room 5 | Main | Kitchen | 10.99 | 10.99 | |
| Room 6 | Lower | Laundry | 10.99 | 6.33 | |
| Room 7 | Main | Living Ro | 15.97 | 11.97 | |
| Room 8 | Main | Dining Ro | 10.99 | 10.99 | |
| Room 9 | Main | Den | 11.97 | 9.97 |
| Washroom Type | No. of Pieces | Level |
| Washroom Type 1 | 4 | Main |
| Washroom Type 2 | 2 | Main |
| Washroom Type 3 | 3 | Lower |
| Washroom Type 4 | 0 | |
| Washroom Type 5 | 0 |
| Total Area: | 0.00 |
| Property Type: | Detached |
| Style: | Bungalow |
| Exterior: | Vinyl Siding |
| Garage Type: | Detached |
| Drive Parking Spaces: | 4 |
| Pool: | None |
| Approximatly Square Footage: | 1100-1500 |
| CAC Included: | N |
| Water Included: | N |
| Cabel TV Included: | N |
| Common Elements Included: | N |
| Heat Included: | N |
| Parking Included: | N |
| Condo Tax Included: | N |
| Building Insurance Included: | N |
| Fireplace/Stove: | Y |
| Heat Type: | Forced Air |
| Central Air Conditioning: | Wall Unit(s |
| Central Vac: | N |
| Laundry Level: | Syste |
| Ensuite Laundry: | F |
| Sewers: | Septic |
$
%
Years
This calculator is for demonstration purposes only. Always consult a professional
financial advisor before making personal financial decisions.
| Although the information displayed is believed to be accurate, no warranties or representations are made of any kind. |
| RIGHT AT HOME REALTY |
- Listing -1 of 0
|
|

Sachi Patel
Broker
Dir:
647-702-7117
Bus:
6477027117
| Virtual Tour | Book Showing | Email a Friend |
Jump To:
At a Glance:
| Type: | Freehold - Detached |
| Area: | Ottawa |
| Municipality: | Constance Bay - Dunrobin - Kilmaurs - Wo |
| Neighbourhood: | 9301 - Constance Bay |
| Style: | Bungalow |
| Lot Size: | x 150.00(Feet) |
| Approximate Age: | |
| Tax: | $4,309 |
| Maintenance Fee: | $0 |
| Beds: | 3 |
| Baths: | 3 |
| Garage: | 0 |
| Fireplace: | Y |
| Air Conditioning: | |
| Pool: | None |
Locatin Map:
Payment Calculator:

Listing added to your favorite list
Looking for resale homes?

By agreeing to Terms of Use, you will have ability to search up to 292944 listings and access to richer information than found on REALTOR.ca through my website.

