
![]()
$1,595,000
Available - For Sale
Listing ID: W12159927
566 Mcroberts Aven , Toronto, M6E 4R6, Toronto
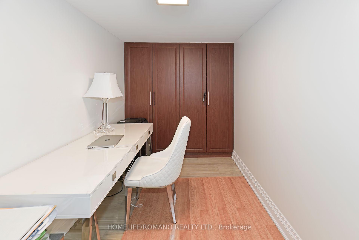
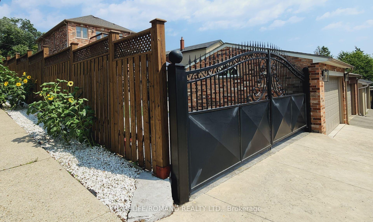
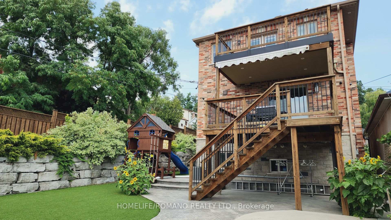
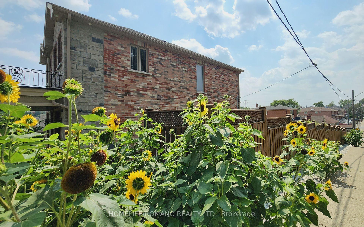
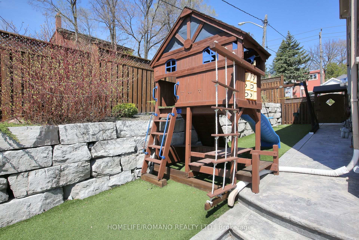
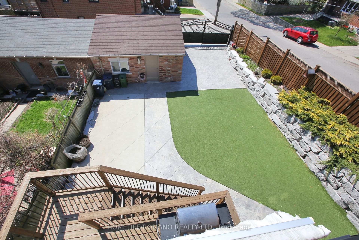



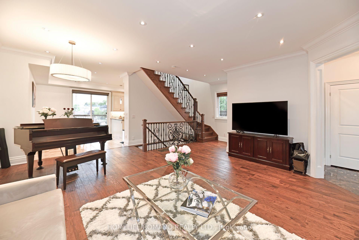

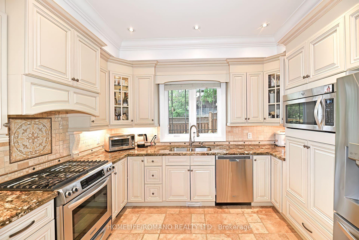
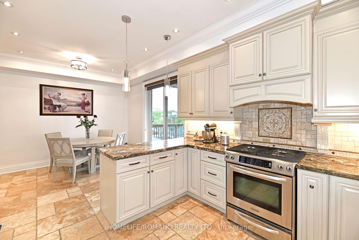
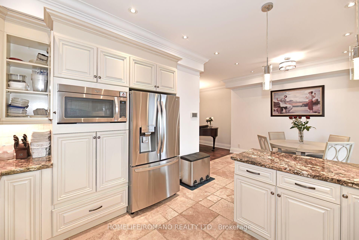
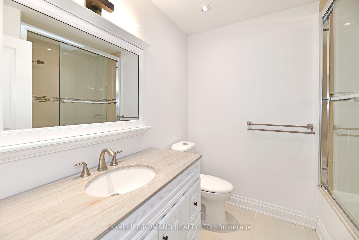
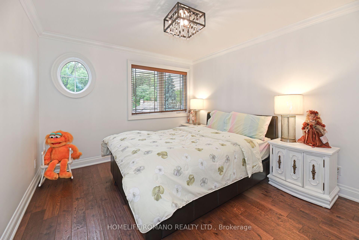
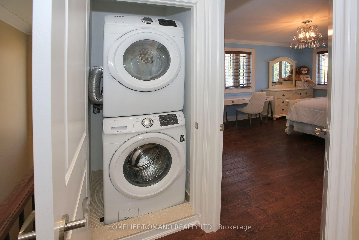
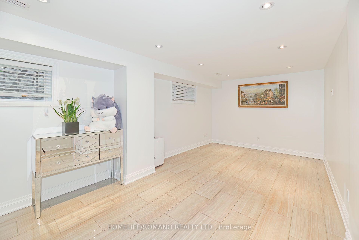
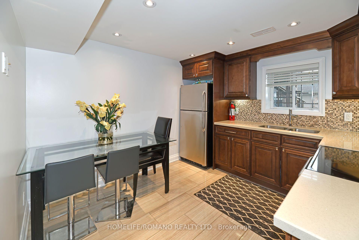
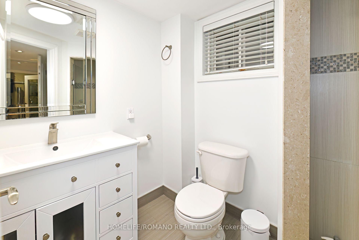
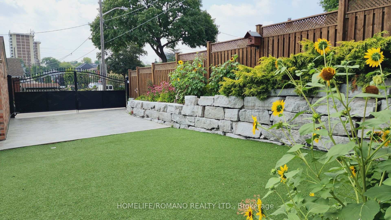
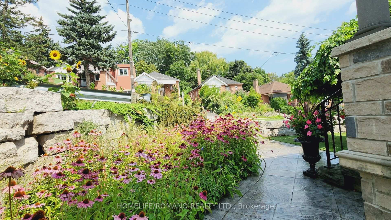
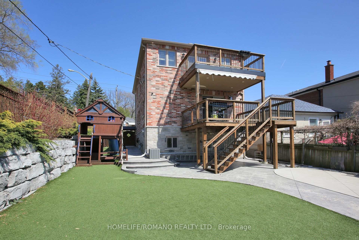
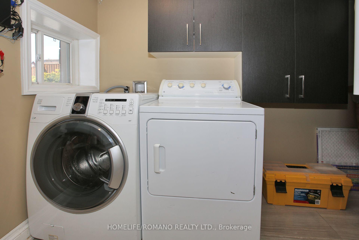
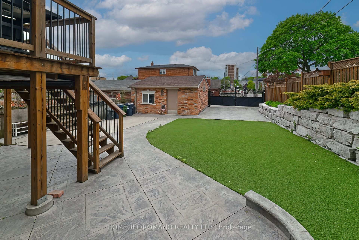
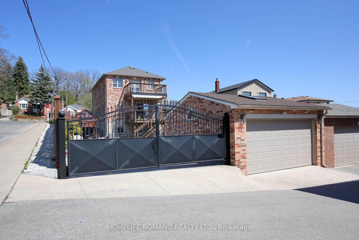

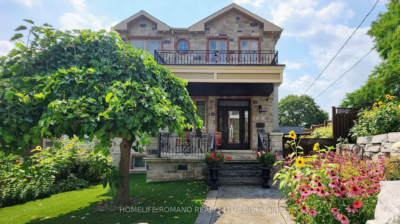

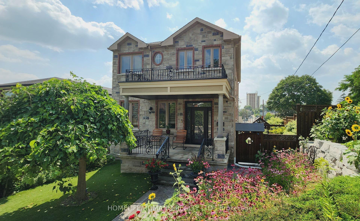
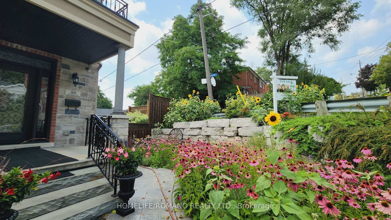
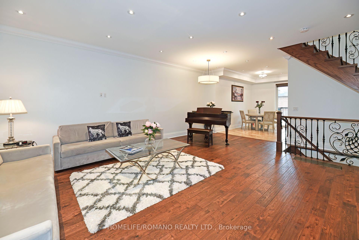
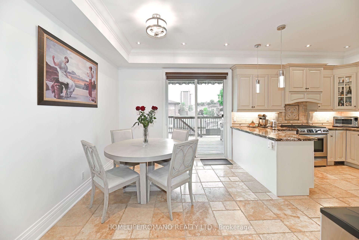
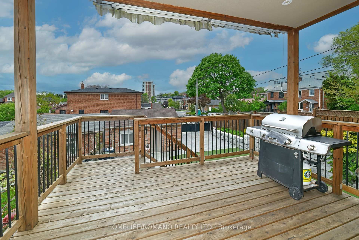
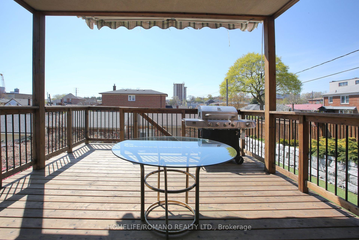
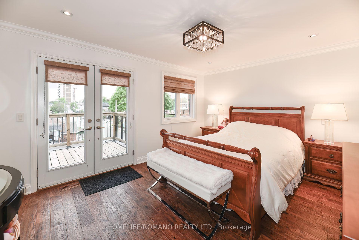
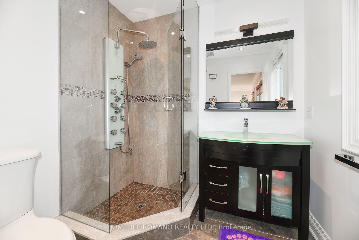
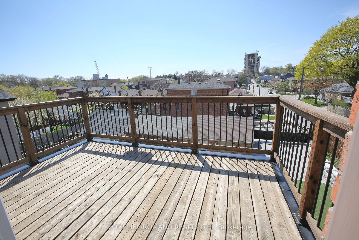
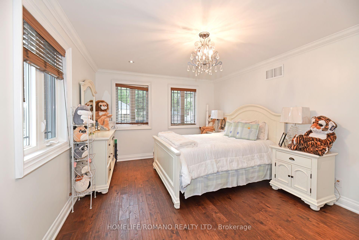
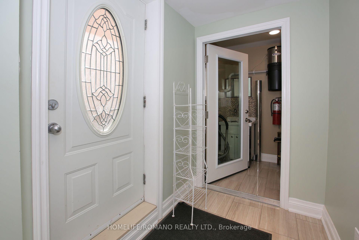
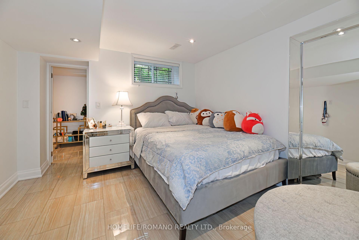
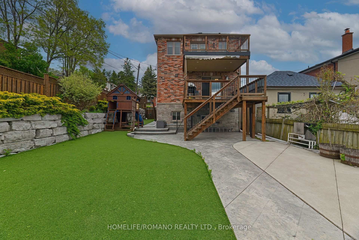
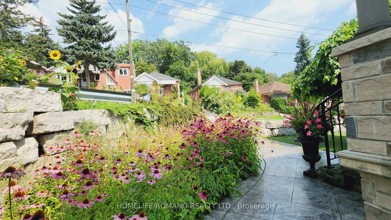

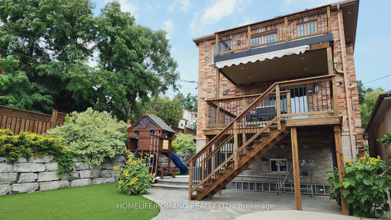
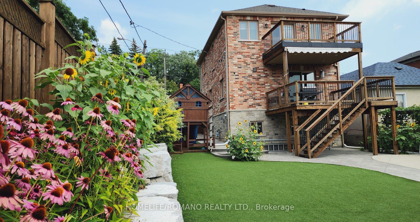
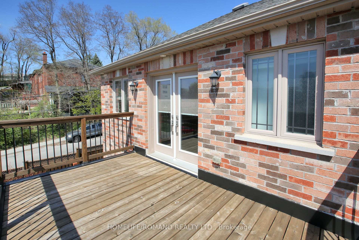















































| Welcome To 566 Mcroberts, A Stunning Custom Home On A Fantastic Corner Lot. This Property Boasts Elegance And Functionality, With A Refined Brick And Stone Exterior And A Spray Foam Insulated Interior. Inside, You'll Find An Open-Concept Masterpiece With Hand-Scraped Hardwood And Natural Stone Flooring. The Attention To Detail Is Evident In The Poplar Wood Trims, Baseboards, Crown Moldings, And Tasteful Pot Lights. There Are Two Custom-Built Kitchens With Natural Stone Backsplashes And High-Quality Granite And Quartz Counters. The Basement Apartment Offers Radiant Heated Floors And A Separate Entrance For Versatility And Potential Income. The Spacious Backyard Features A Large Garage, Charming Playhouse, And Swing Set. With Radiant Landscaping And Iron Wrought And Wooden Fences, Privacy And Security Are Ensured. Conveniently, Multiple Ttc Buses And A Subway Station Are Just A Short Walk Away From This Remarkable Home. |
| Price | $1,595,000 |
| Taxes: | $7425.00 |
| Assessment Year: | 2024 |
| Occupancy: | Owner |
| Address: | 566 Mcroberts Aven , Toronto, M6E 4R6, Toronto |
| Directions/Cross Streets: | EGLINTON AND CALEDONIA |
| Rooms: | 7 |
| Rooms +: | 5 |
| Bedrooms: | 3 |
| Bedrooms +: | 2 |
| Family Room: | F |
| Basement: | Apartment, Separate Ent |
| Washroom Type | No. of Pieces | Level |
| Washroom Type 1 | 2 | |
| Washroom Type 2 | 4 | |
| Washroom Type 3 | 3 | Second |
| Washroom Type 4 | 3 | Basement |
| Washroom Type 5 | 0 |
| Total Area: | 0.00 |
| Property Type: | Detached |
| Style: | 2-Storey |
| Exterior: | Brick |
| Garage Type: | Detached |
| (Parking/)Drive: | Lane |
| Drive Parking Spaces: | 2 |
| Park #1 | |
| Parking Type: | Lane |
| Park #2 | |
| Parking Type: | Lane |
| Pool: | None |
| Approximatly Square Footage: | 2500-3000 |
| Property Features: | Public Trans, Fenced Yard |
| CAC Included: | N |
| Water Included: | N |
| Cabel TV Included: | N |
| Common Elements Included: | N |
| Heat Included: | N |
| Parking Included: | N |
| Condo Tax Included: | N |
| Building Insurance Included: | N |
| Fireplace/Stove: | N |
| Heat Type: | Forced Air |
| Central Air Conditioning: | Central Air |
| Central Vac: | Y |
| Laundry Level: | Syste |
| Ensuite Laundry: | F |
| Sewers: | Sewer |
$
%
Years
This calculator is for demonstration purposes only. Always consult a professional
financial advisor before making personal financial decisions.
| Although the information displayed is believed to be accurate, no warranties or representations are made of any kind. |
| HOMELIFE/ROMANO REALTY LTD. |
- Listing -1 of 0
|
|

Sachi Patel
Broker
Dir:
647-702-7117
Bus:
6477027117
| Virtual Tour | Book Showing | Email a Friend |
Jump To:
At a Glance:
| Type: | Freehold - Detached |
| Area: | Toronto |
| Municipality: | Toronto W03 |
| Neighbourhood: | Caledonia-Fairbank |
| Style: | 2-Storey |
| Lot Size: | x 142.00(Feet) |
| Approximate Age: | |
| Tax: | $7,425 |
| Maintenance Fee: | $0 |
| Beds: | 3+2 |
| Baths: | 4 |
| Garage: | 0 |
| Fireplace: | N |
| Air Conditioning: | |
| Pool: | None |
Locatin Map:
Payment Calculator:

Listing added to your favorite list
Looking for resale homes?

By agreeing to Terms of Use, you will have ability to search up to 292944 listings and access to richer information than found on REALTOR.ca through my website.

