
![]()
$519,900
Available - For Sale
Listing ID: X12140912
82 Daylily Lane East , Kitchener, N2R 0L7, Waterloo
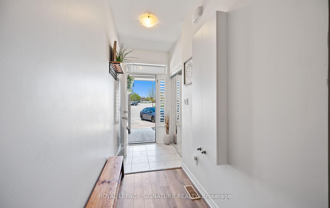
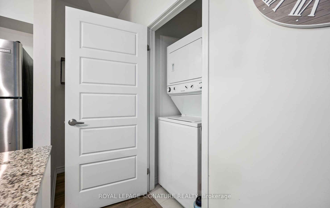
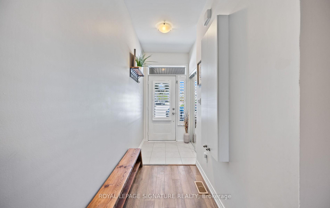
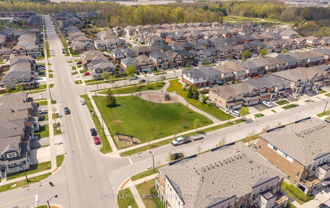
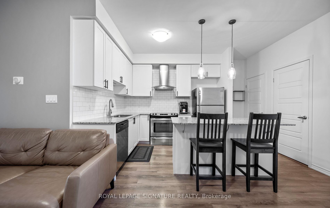
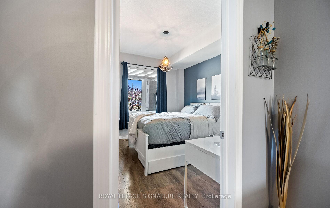
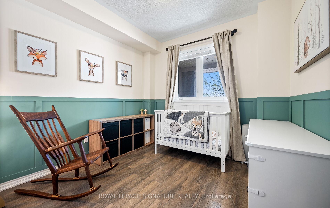
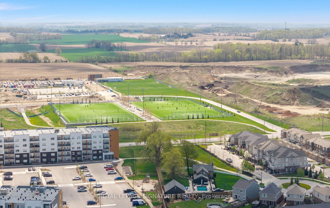
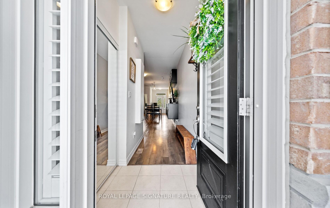
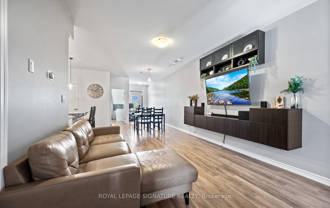
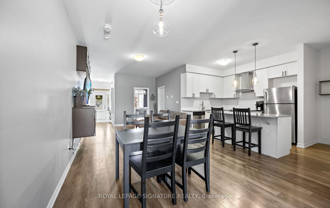
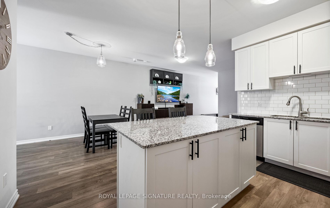
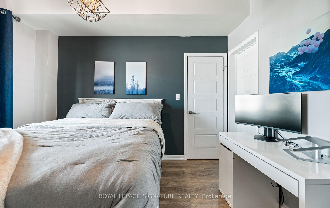
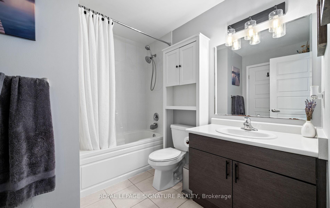
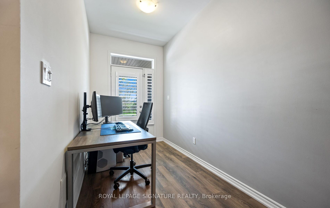
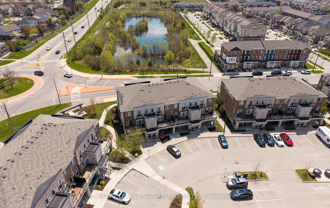
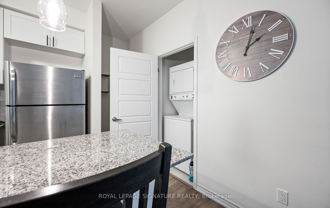
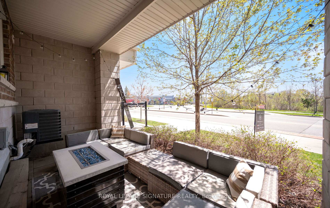
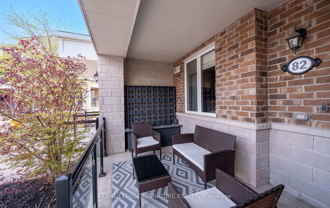
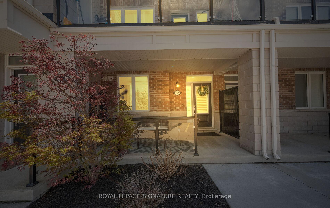
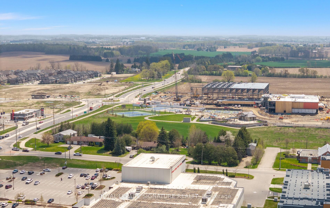
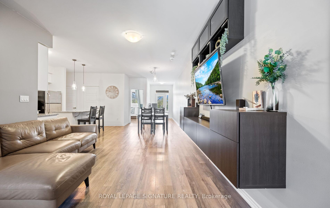
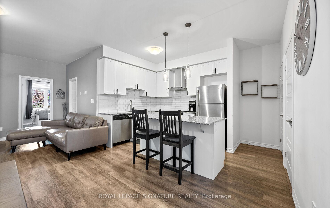
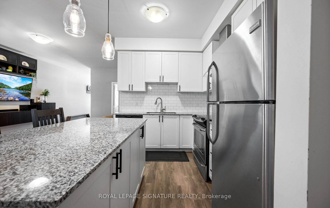
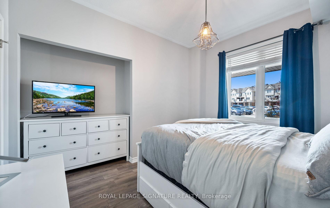
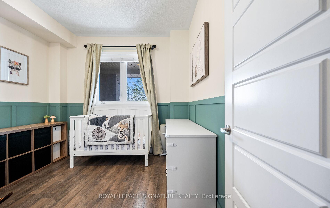
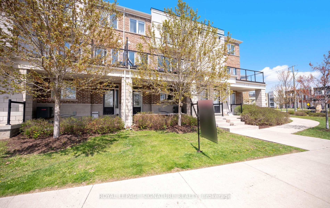
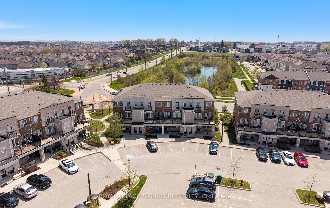
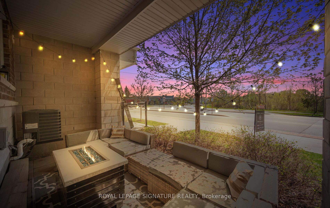

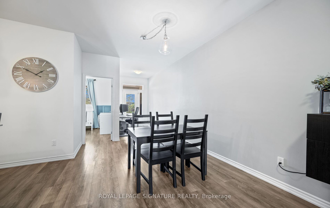
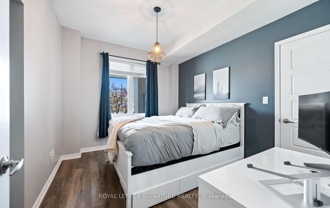
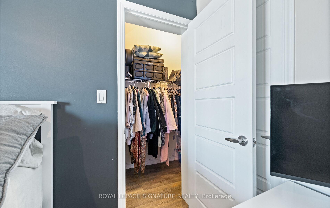
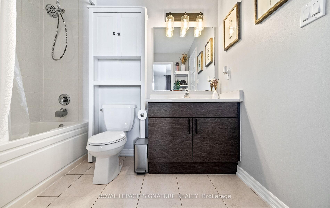
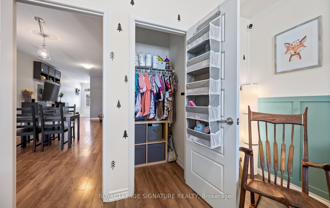
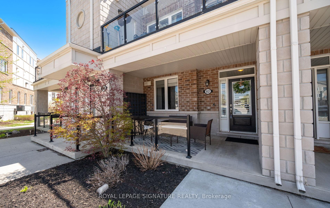
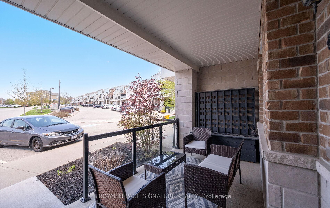
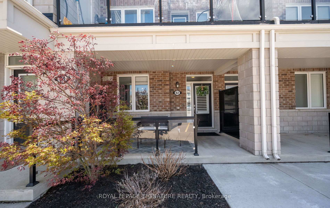
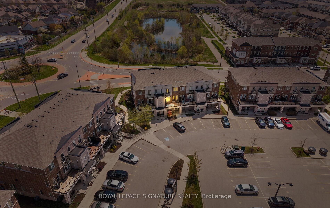
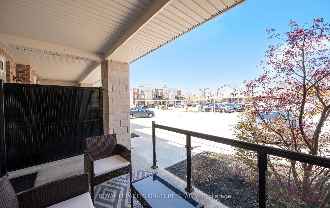
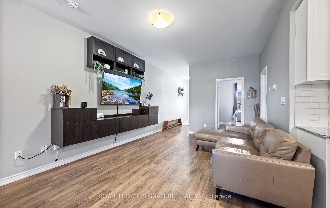
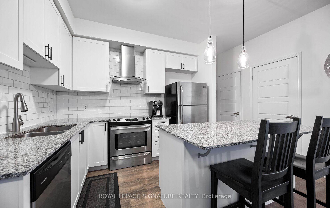
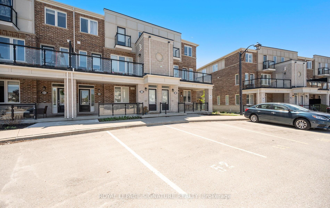
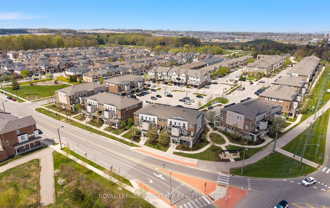
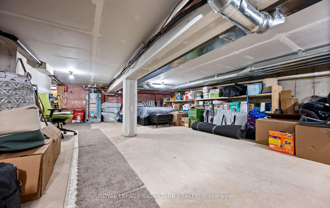
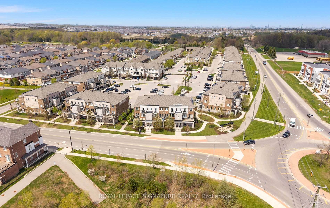
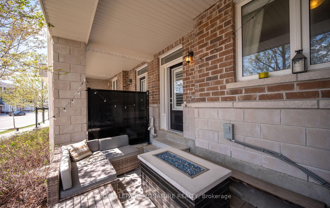
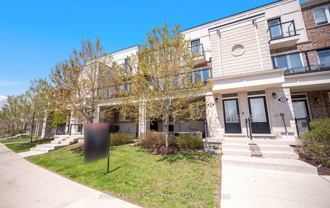
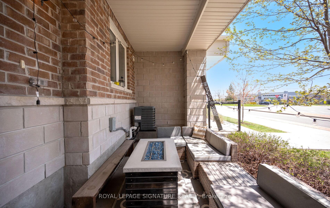



















































| Step into this thoughtfully designed main-floor stacked townhome offering the ease of single-level living with the bonus of private basement access- combining convenience of a condo with the feel of bungalow living. This open-concept layout is highlighted by 9-foot ceilings, creating a bright and airy atmosphere that feels both spacious and welcoming. At the heart of the home is a spacious, contemporary kitchen, ideal for entertaining or family meals, with ample cabinetry and prep space. The seamless flow into the living and dining area is complemented by two covered patios - perfect for enjoying fresh air year-round, rain or shine. Every detail has been thoughtfully considered, from same-floor laundry to two private parking spots and a generously sized crawl space for all your storage needs - a true bonus in condo living. Located in a vibrant, family-friendly neighborhood, you're just steps away from RBJ Schlegel Park, featuring a brand-new multi-million-dollar sportsplex with an indoor soccer field and aquatic centre. Within walking distance, you'll find Longos Plaza, the new South Kitchener Library, and four public schools with childcare centres, all within 20 minutes. Commuters will appreciate the easy access to Highway 401 and Highway 7, making travel around the region effortless. Whether you're a first-time buyer, downsizer, or investor, this home offers the ideal mix of lifestyle, location, and low-maintenance living. Don't miss this opportunity to own a beautifully designed stacked townhome in one of Kitchener's most desirable communities! |
| Price | $519,900 |
| Taxes: | $3396.43 |
| Occupancy: | Owner |
| Address: | 82 Daylily Lane East , Kitchener, N2R 0L7, Waterloo |
| Postal Code: | N2R 0L7 |
| Province/State: | Waterloo |
| Directions/Cross Streets: | Apple Hill |
| Level/Floor | Room | Length(ft) | Width(ft) | Descriptions | |
| Room 1 | Main | Foyer | 6.13 | 4.56 | Double Closet, Overlook Patio, Tile Floor |
| Room 2 | Main | Living Ro | 11.48 | 20.63 | Open Concept, 4 Pc Bath, Laminate |
| Room 3 | Main | Kitchen | 20.63 | 17.45 | Combined w/Dining, Breakfast Bar, Stainless Steel Appl |
| Room 4 | Main | Dining Ro | 20.63 | 17.45 | Combined w/Kitchen, Open Concept, Laminate |
| Room 5 | Main | Office | 5.94 | 9.54 | Open Concept, W/O To Balcony, Laminate |
| Room 6 | Main | Primary B | 10.1 | 12.37 | Walk-In Closet(s), 4 Pc Bath, Large Window |
| Room 7 | Main | Bedroom 2 | 10.79 | 9.58 | Walk-In Closet(s), Wainscoting, Large Window |
| Room 8 | Lower | Other | 20.93 | 56.06 | Unfinished, Concrete Floor |
| Washroom Type | No. of Pieces | Level |
| Washroom Type 1 | 4 | Main |
| Washroom Type 2 | 0 | |
| Washroom Type 3 | 0 | |
| Washroom Type 4 | 0 | |
| Washroom Type 5 | 0 |
| Total Area: | 0.00 |
| Sprinklers: | Carb |
| Washrooms: | 1 |
| Heat Type: | Forced Air |
| Central Air Conditioning: | Central Air |
$
%
Years
This calculator is for demonstration purposes only. Always consult a professional
financial advisor before making personal financial decisions.
| Although the information displayed is believed to be accurate, no warranties or representations are made of any kind. |
| ROYAL LEPAGE SIGNATURE REALTY |
- Listing -1 of 0
|
|

Sachi Patel
Broker
Dir:
647-702-7117
Bus:
6477027117
| Virtual Tour | Book Showing | Email a Friend |
Jump To:
At a Glance:
| Type: | Com - Condo Townhouse |
| Area: | Waterloo |
| Municipality: | Kitchener |
| Neighbourhood: | Dufferin Grove |
| Style: | Stacked Townhous |
| Lot Size: | x 0.00() |
| Approximate Age: | |
| Tax: | $3,396.43 |
| Maintenance Fee: | $268 |
| Beds: | 2 |
| Baths: | 1 |
| Garage: | 0 |
| Fireplace: | N |
| Air Conditioning: | |
| Pool: |
Locatin Map:
Payment Calculator:

Listing added to your favorite list
Looking for resale homes?

By agreeing to Terms of Use, you will have ability to search up to 292944 listings and access to richer information than found on REALTOR.ca through my website.

