
![]()
$899,000
Available - For Sale
Listing ID: C12161152
55 Skymark Driv , Toronto, M2H 3N4, Toronto
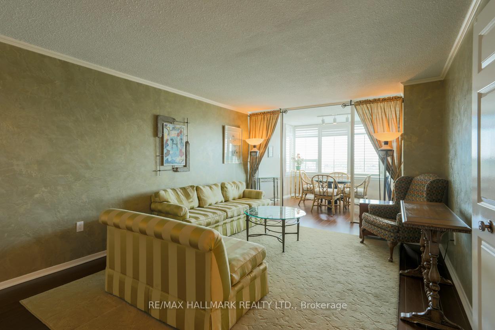

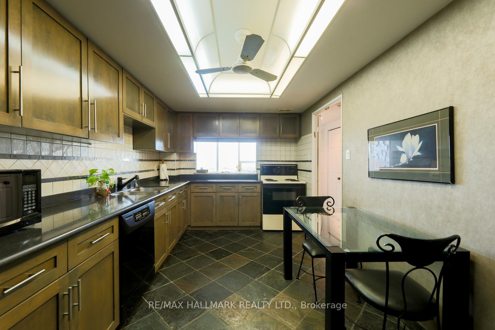
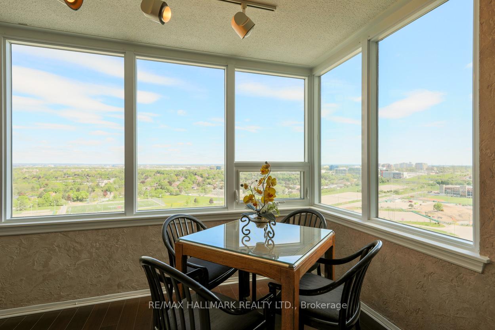
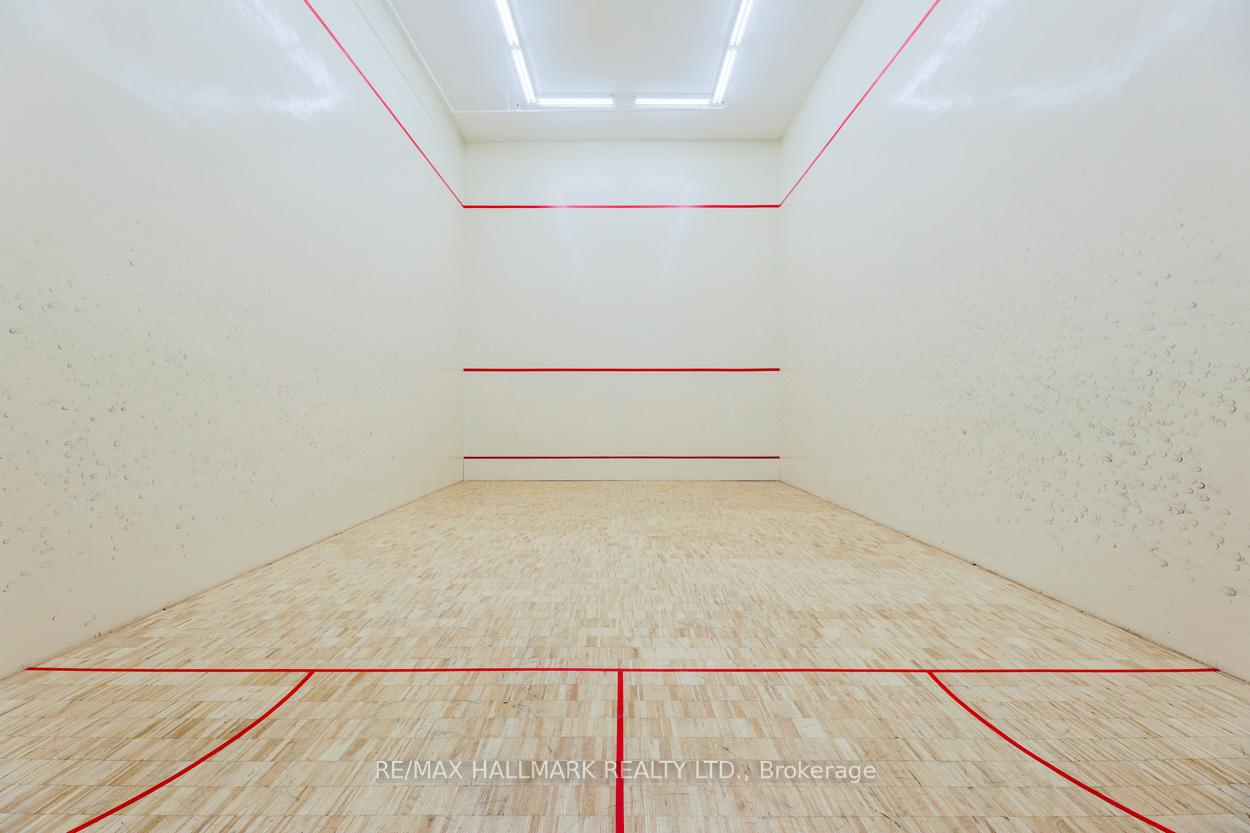
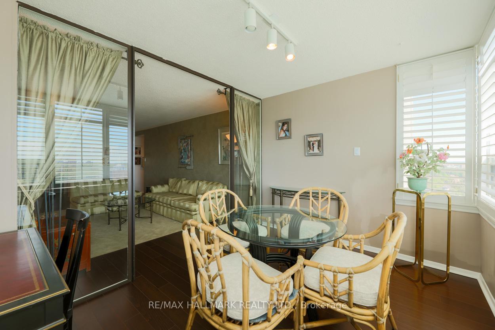
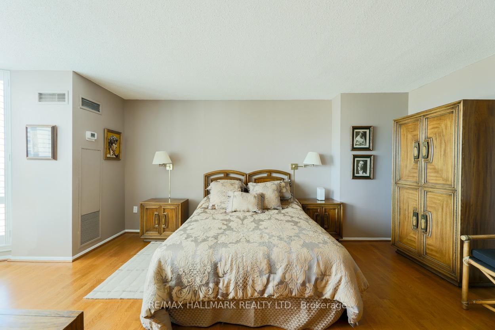
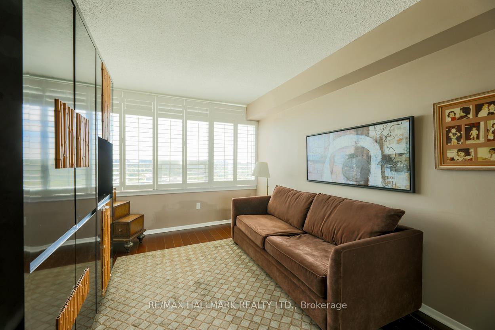
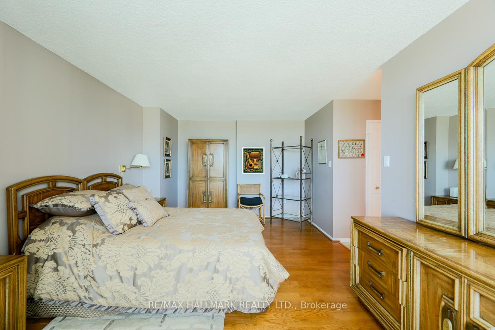
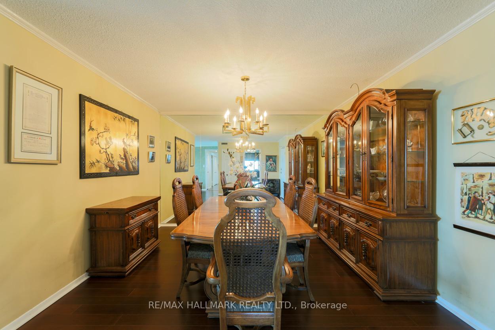
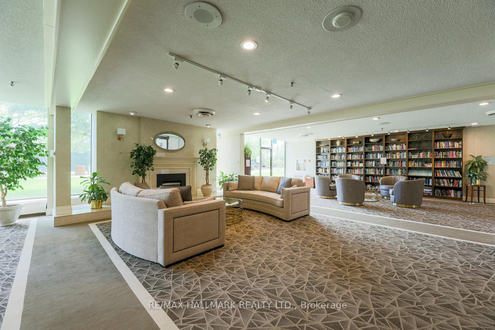
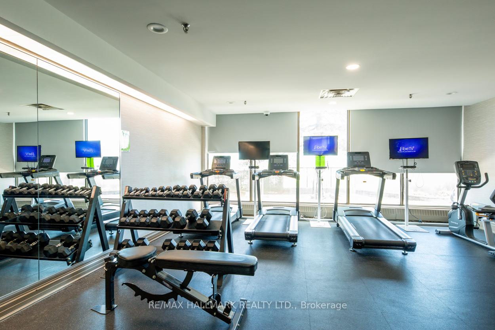
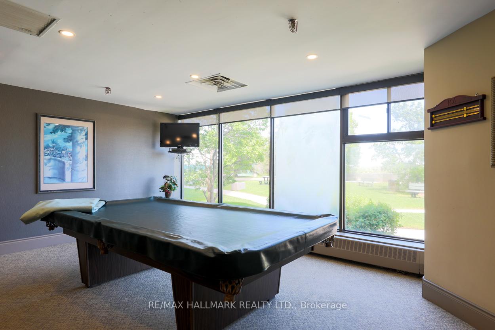
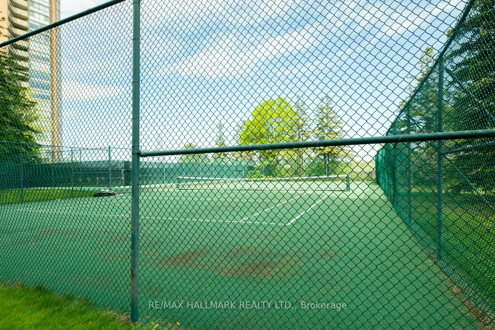
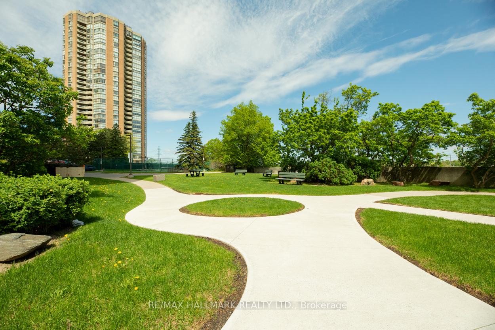
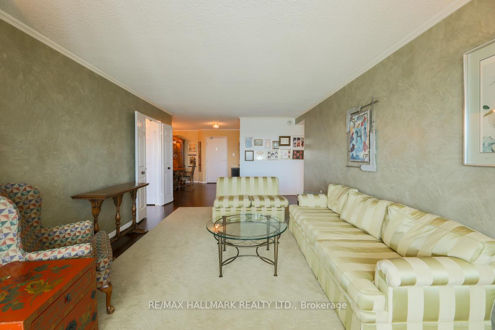
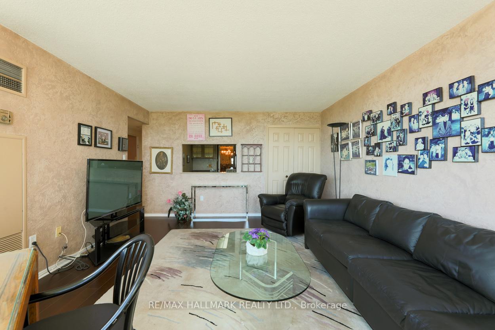
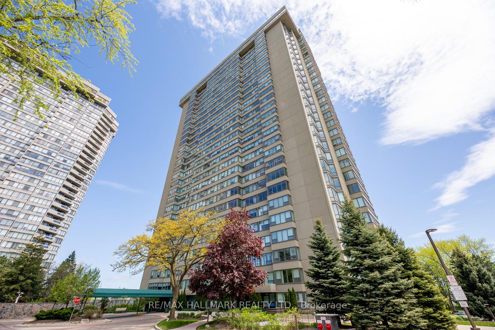
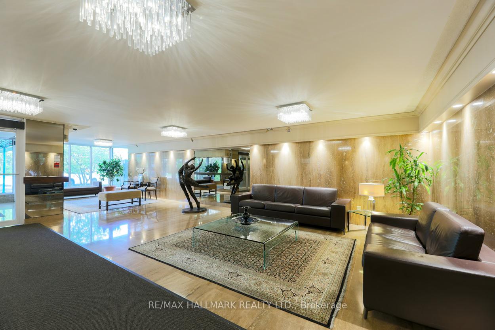
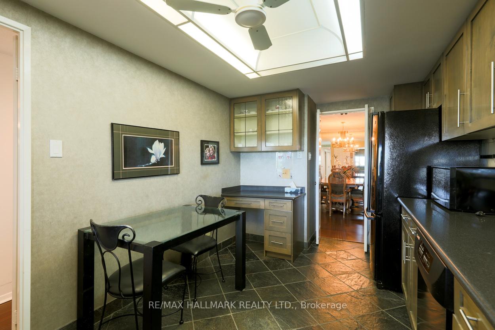

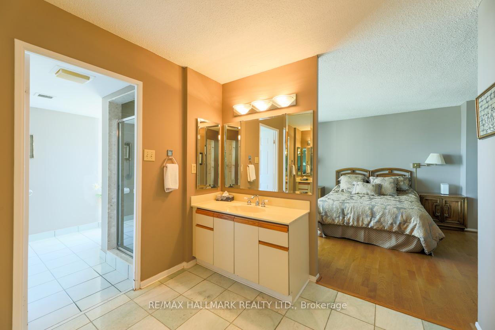

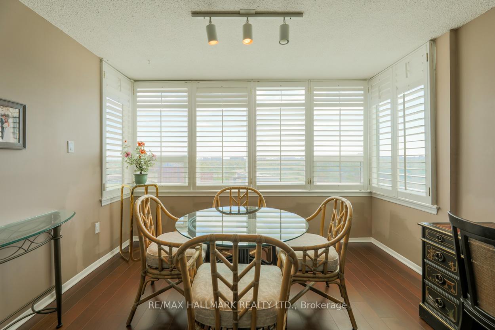
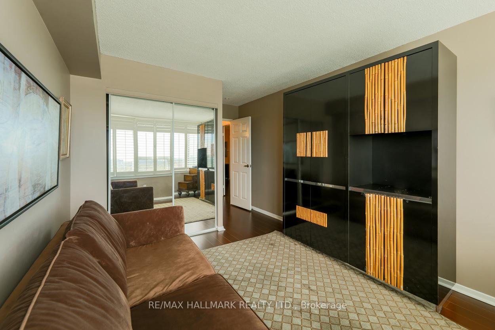
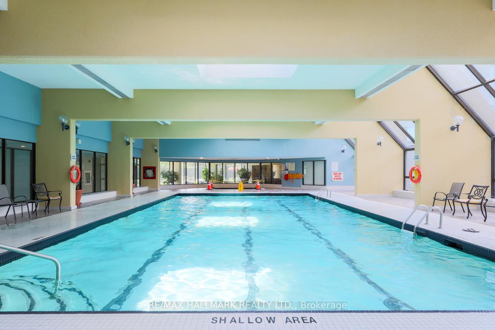


























| Why pay for someone else's renovation? Customize your own finishing touch to this bright 1,850 square foot corner suite with unobstructed east views of the sunrise This spacious 2 bedroom plus den, with formal living and family rooms, dining and large eat-in kitchen could easily be converted back to a 3 bedroom or even space to make it 4. Unit 1707 boasts an excellent layout with more space than many houses, ample storage and ensuite laundry. The large primary retreat includes a full ensuite along with his and her walk-in closets. Experience resort-style living at The Zenith, built by Tridel with incredible amenities, such as a 24-hour gatehouse security, indoor and outdoor pools, visitor parking, sauna, fitness centre, tennis, pickleball and squash courts, party and lounge rooms, table tennis, billiards, library, and lush gardens. The all-inclusive maintenance fees cover utilities, internet, and cable TV. Enjoy the renovated lobby and hallways. Conveniently located near groceries, pharmacy, retail shops, restaurants, parks, TTC, top schools, Seneca College, highways, Fairview Mall, and North York General Hospital. |
| Price | $899,000 |
| Taxes: | $3455.00 |
| Assessment Year: | 2024 |
| Occupancy: | Vacant |
| Address: | 55 Skymark Driv , Toronto, M2H 3N4, Toronto |
| Postal Code: | M2H 3N4 |
| Province/State: | Toronto |
| Directions/Cross Streets: | Don Mills / Finch |
| Level/Floor | Room | Length(ft) | Width(ft) | Descriptions | |
| Room 1 | Flat | Foyer | 16.47 | 9.15 | Open Concept, Combined w/Dining, Carpet Free |
| Room 2 | Flat | Dining Ro | 16.47 | 9.15 | Formal Rm, Open Concept, Carpet Free |
| Room 3 | Flat | Living Ro | 19.55 | 12 | Combined w/Sunroom, Open Concept |
| Room 4 | Flat | Sunroom | 12 | 8.89 | Combined w/Living, California Shutters, Open Concept |
| Room 5 | Flat | Kitchen | 17.12 | 8.99 | Eat-in Kitchen, Pass Through, Ceramic Backsplash |
| Room 6 | Flat | Family Ro | 17.29 | 13.55 | Picture Window, SE View, Pass Through |
| Room 7 | Flat | Primary B | 20.01 | 11.61 | Window Floor to Ceil, 6 Pc Ensuite, His and Hers Closets |
| Room 8 | Flat | Bedroom 2 | 17.19 | 9.84 | Large Window, Double Closet, California Shutters |
| Washroom Type | No. of Pieces | Level |
| Washroom Type 1 | 6 | Main |
| Washroom Type 2 | 4 | Main |
| Washroom Type 3 | 0 | |
| Washroom Type 4 | 0 | |
| Washroom Type 5 | 0 |
| Total Area: | 0.00 |
| Sprinklers: | Conc |
| Washrooms: | 2 |
| Heat Type: | Forced Air |
| Central Air Conditioning: | Central Air |
| Elevator Lift: | True |
$
%
Years
This calculator is for demonstration purposes only. Always consult a professional
financial advisor before making personal financial decisions.
| Although the information displayed is believed to be accurate, no warranties or representations are made of any kind. |
| RE/MAX HALLMARK REALTY LTD. |
- Listing -1 of 0
|
|

Sachi Patel
Broker
Dir:
647-702-7117
Bus:
6477027117
| Virtual Tour | Book Showing | Email a Friend |
Jump To:
At a Glance:
| Type: | Com - Condo Apartment |
| Area: | Toronto |
| Municipality: | Toronto C15 |
| Neighbourhood: | Hillcrest Village |
| Style: | Apartment |
| Lot Size: | x 0.00() |
| Approximate Age: | |
| Tax: | $3,455 |
| Maintenance Fee: | $1,328.67 |
| Beds: | 2+1 |
| Baths: | 2 |
| Garage: | 0 |
| Fireplace: | N |
| Air Conditioning: | |
| Pool: |
Locatin Map:
Payment Calculator:

Listing added to your favorite list
Looking for resale homes?

By agreeing to Terms of Use, you will have ability to search up to 292944 listings and access to richer information than found on REALTOR.ca through my website.

