
![]()
$1,350,000
Available - For Sale
Listing ID: X12161909
243 Francis Stre East , Kawartha Lakes, K0M 1N0, Kawartha Lakes
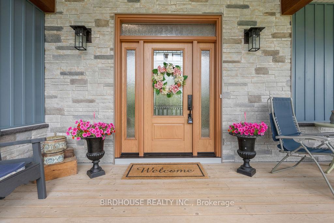
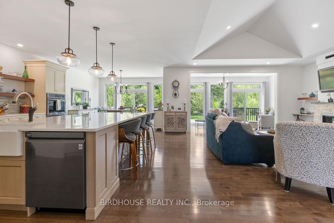
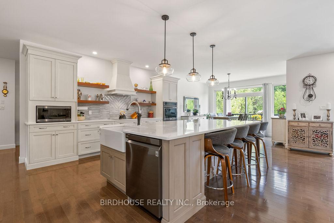
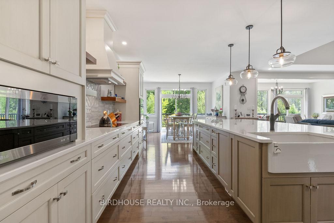
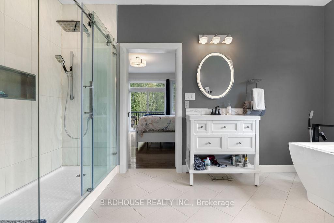
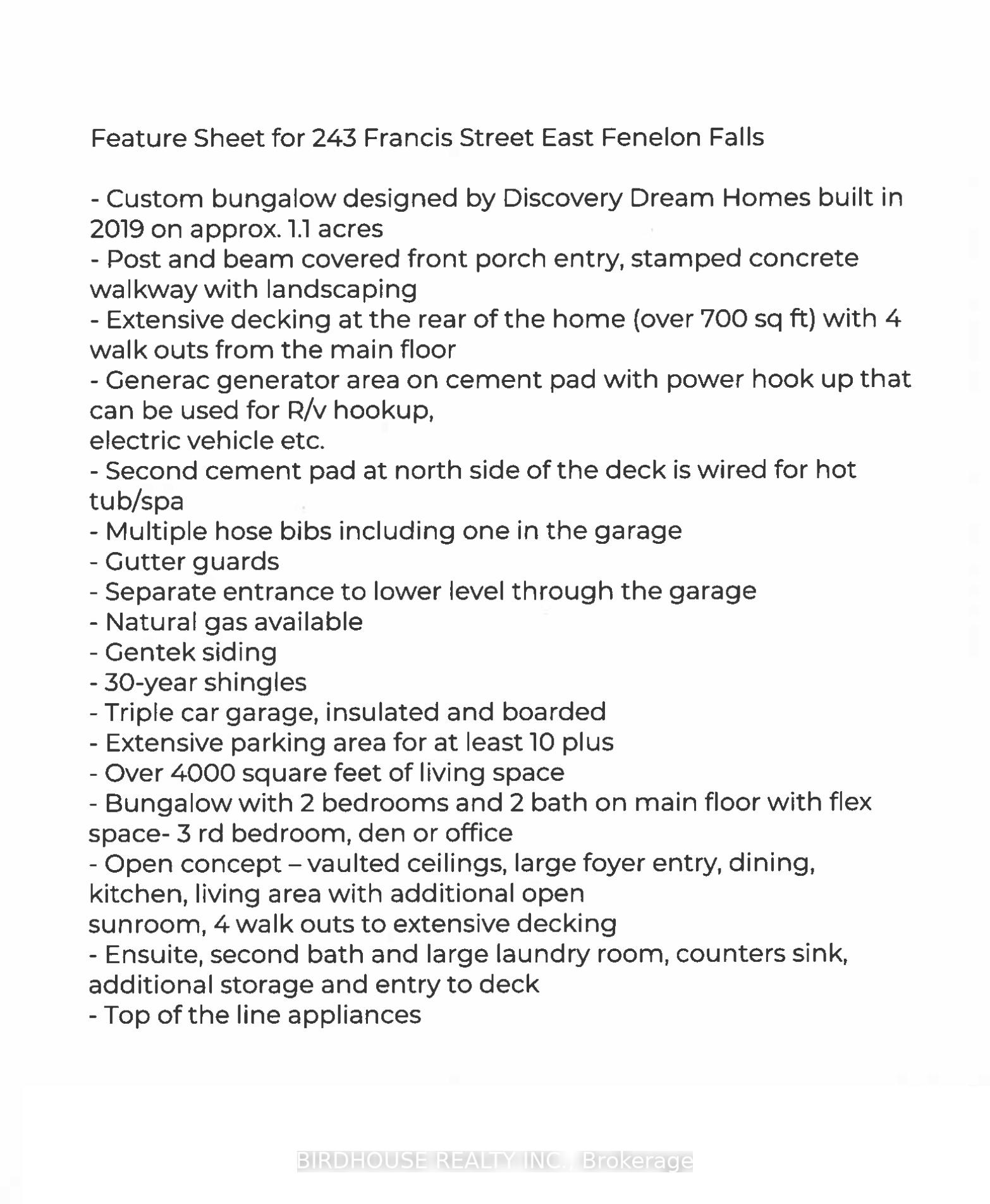
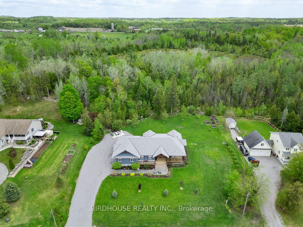
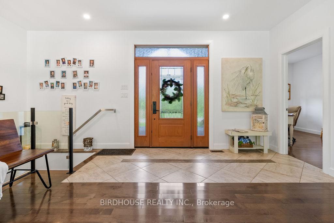
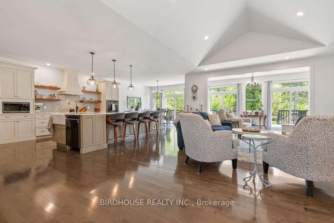
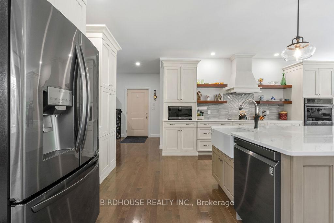
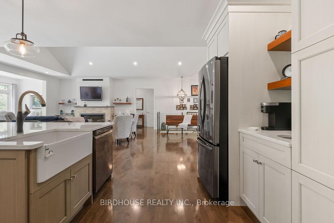
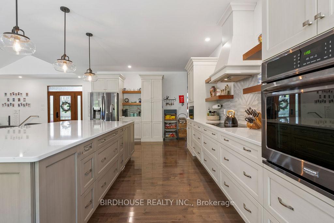
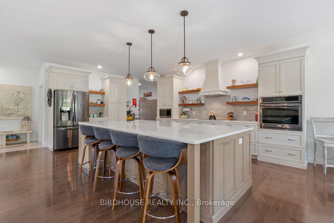
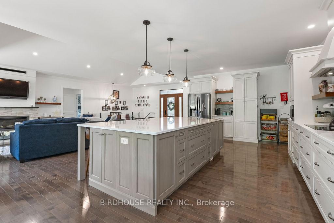
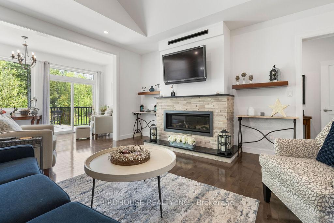
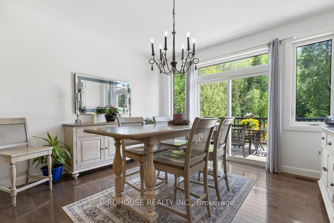
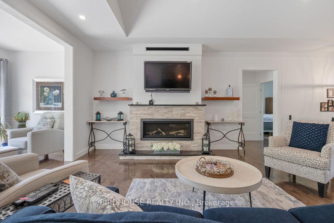
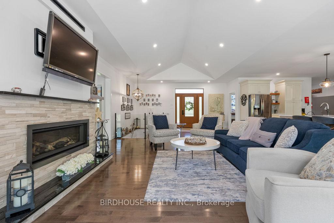
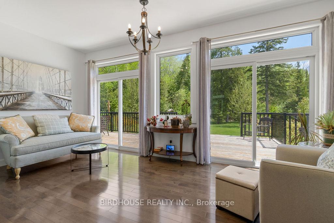
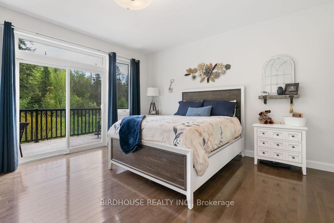
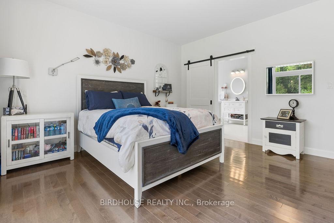
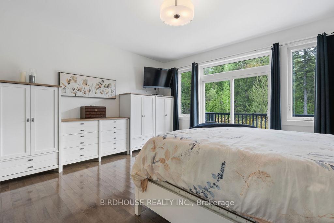
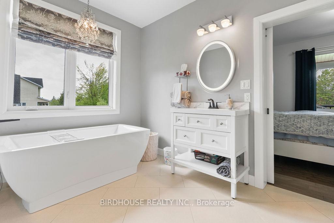
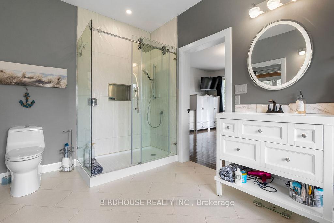
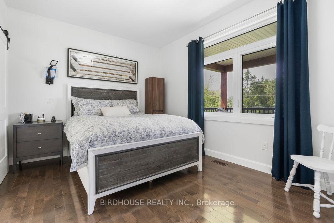
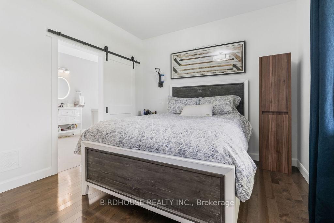
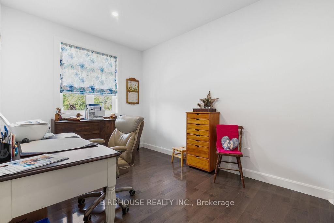
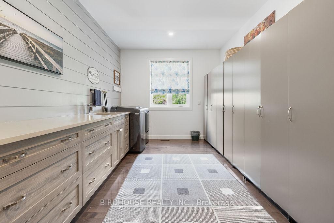
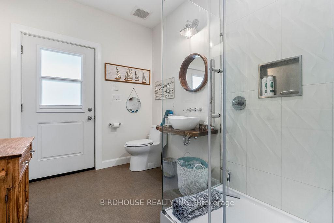
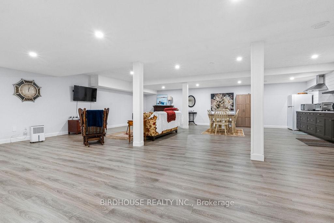

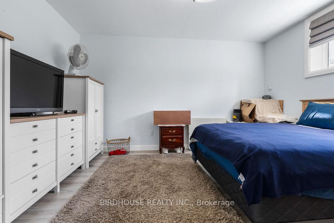
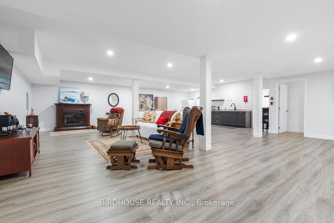
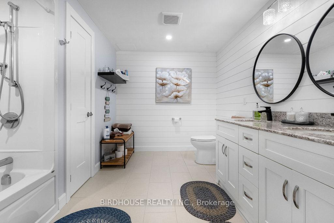
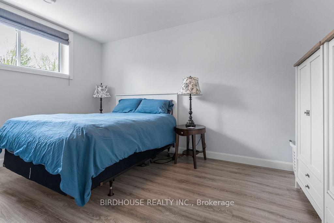
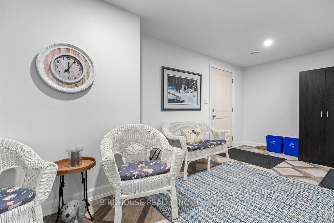
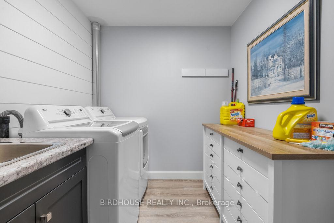
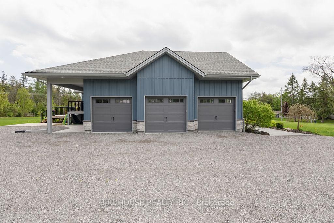
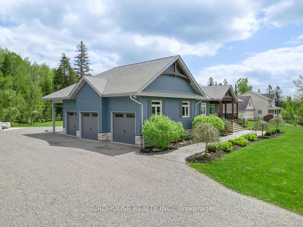
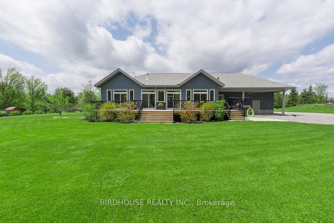
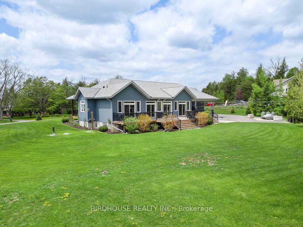
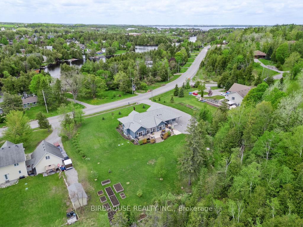
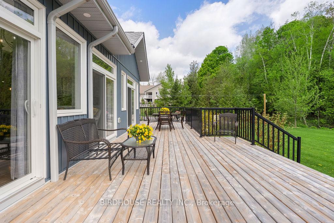
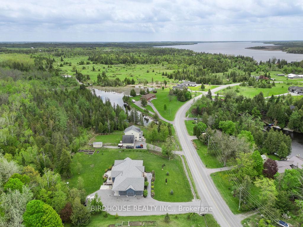
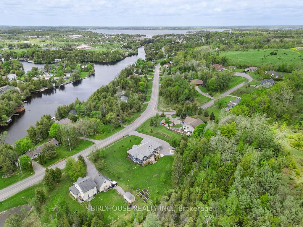
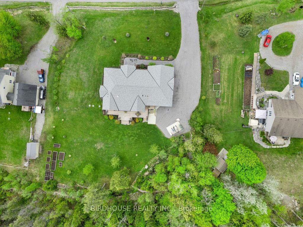
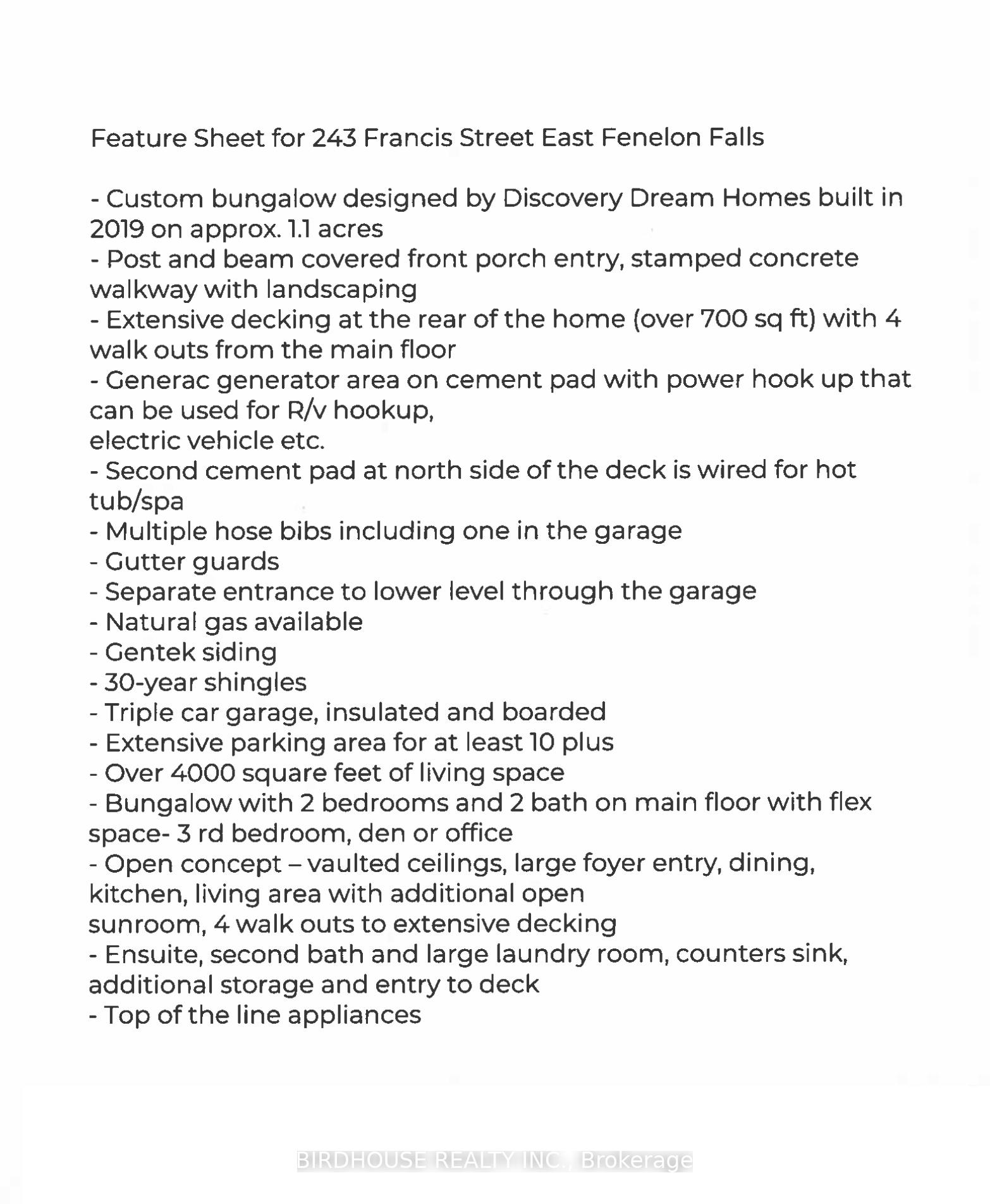
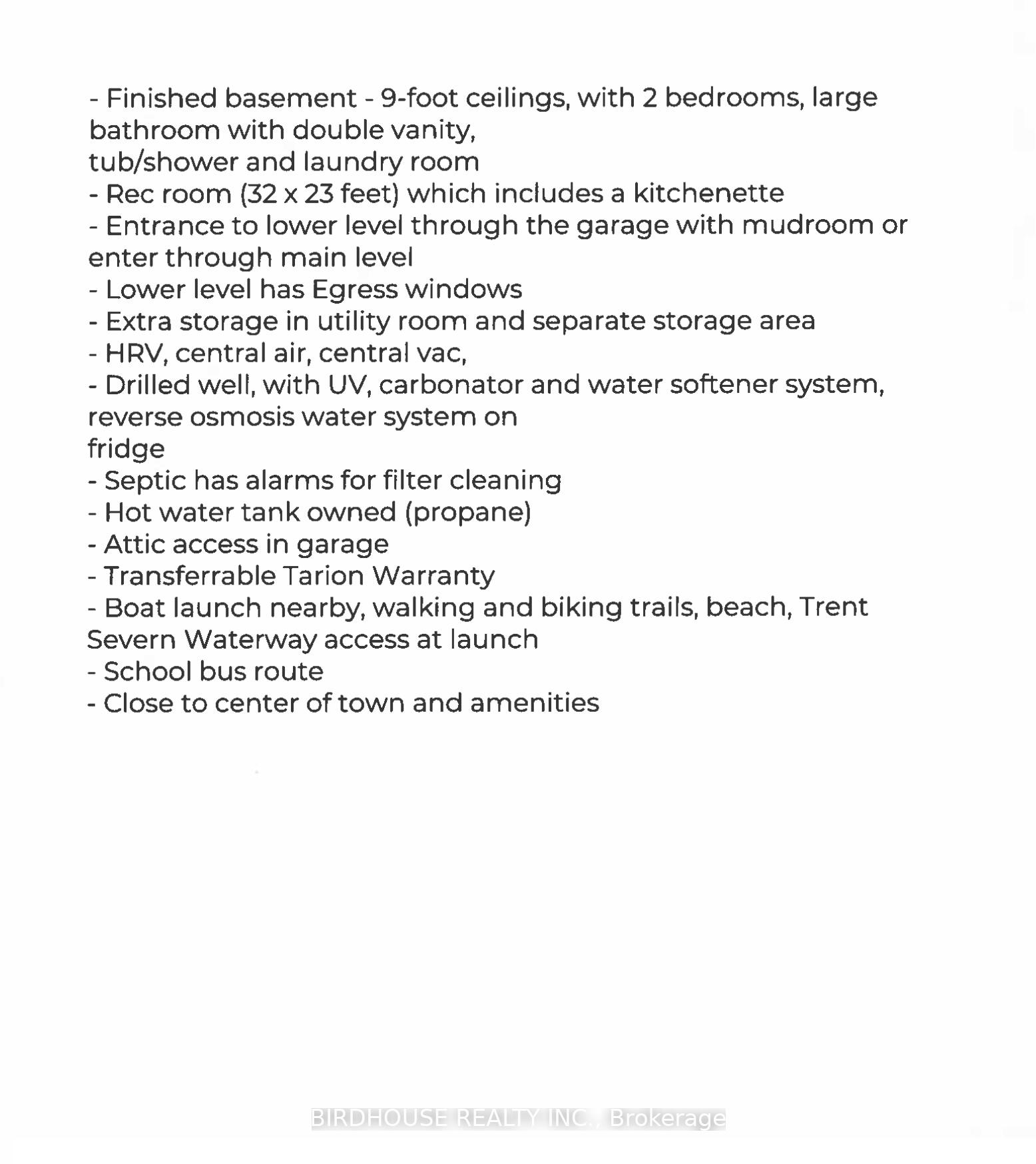
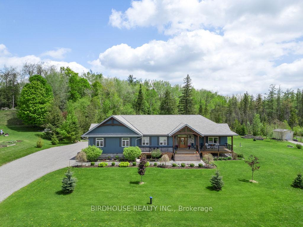
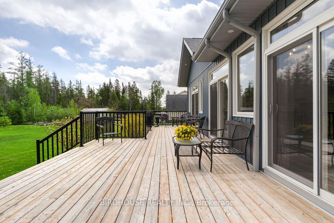
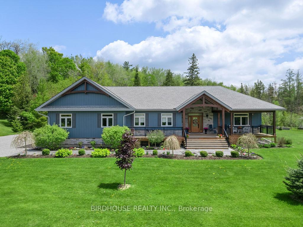
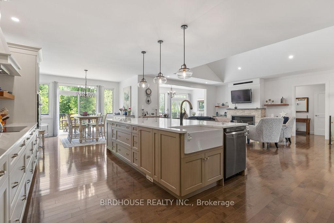




















































| Stunning Custom Bungalow on 1.1 Acres Just Outside Fenelon Falls. Beautifully designed 2 plus 2-bdm ,3-bath custom bungalow, over 4,000 sq. ft. of finished living space. Built in 2019, designed by Discovery Dream Homes, on a spacious 1.1-acre lot backing onto a serene greenbelt, under 5 minutes to downtown Fenelon Falls. Country living in town. The impressive, covered post and beam entryway welcomes you into a light-filled open-concept main floor featuring vaulted ceilings, maple hardwood floors, cozy propane fireplace. The heart of the home is a show-stopping kitchen, with maple cabinetry, quartz countertops, a 10-ft double-wide island with breakfast bar seating, farmhouse sink, quality finishes throughout perfect for entertaining. Four walkouts from main floor, large dining area, bonus sunroom/seating area. Main level offers 2 large bdrms plus a versatile office/den that can serve as a 3rd bdr. Large primary suite includes: stunning ensuite, freestanding tub, glass walk in shower. A 2nd main floor bath continues to amaze with glass walk-in shower. Downstairs, (separate entrance) finished lower level with 9ft ceilings, ideal for multi-generational living or entertaining, 2 additional bdrms, 4-piece bathroom with double vanity, tub/shower, shiplap walls, plus generous rec room with electric fireplace. Stylish wetbar/kitchenette provides extended living potential. Additional highlights include: insulated triple car garage, additional 10+ parking spaces, stamped concrete front walkway, landscaping, extensive decks (over 700 sq ft) Main floor laundry with counter, sink, lots of storage, lower-level laundry. Can't begin to list the features of this spectacular home! Whether you're seeking privacy, space for family, or a home ready for hosting, this rare offering delivers it all. Close to boat launch, walking/biking trails and amenities. Don't miss your opportunity to own this exceptional home in a peaceful, sought-after location. Come live and play in the Kawarthas!! |
| Price | $1,350,000 |
| Taxes: | $6063.40 |
| Occupancy: | Owner |
| Address: | 243 Francis Stre East , Kawartha Lakes, K0M 1N0, Kawartha Lakes |
| Acreage: | .50-1.99 |
| Directions/Cross Streets: | County Rd 121/Francis Street E |
| Rooms: | 6 |
| Rooms +: | 3 |
| Bedrooms: | 2 |
| Bedrooms +: | 2 |
| Family Room: | T |
| Basement: | Separate Ent, Full |
| Level/Floor | Room | Length(ft) | Width(ft) | Descriptions | |
| Room 1 | Main | Foyer | 11.91 | 9.09 | |
| Room 2 | Main | Kitchen | 18.66 | 13.09 | |
| Room 3 | Main | Dining Ro | 13.97 | 12.99 | |
| Room 4 | Main | Living Ro | 16.47 | 19.29 | |
| Room 5 | Main | Primary B | 14.99 | 14.1 | |
| Room 6 | Main | Bedroom 2 | 15.09 | 10.1 | |
| Room 7 | Main | Laundry | 12.89 | 9.68 | |
| Room 8 | Main | Sunroom | 17.81 | 7.28 | |
| Room 9 | Main | Den | 8.99 | 13.78 | Combined w/Office |
| Room 10 | Lower | Bedroom 3 | 14.99 | 11.09 | |
| Room 11 | Lower | Bedroom 4 | 13.78 | 11.12 | |
| Room 12 | Lower | Recreatio | 32.47 | 23.09 | |
| Room 13 | Lower | Utility R | 17.81 | 12.4 | |
| Room 14 | Lower | Mud Room | 7.48 | 17.09 |
| Washroom Type | No. of Pieces | Level |
| Washroom Type 1 | 4 | Main |
| Washroom Type 2 | 3 | Main |
| Washroom Type 3 | 4 | Lower |
| Washroom Type 4 | 0 | |
| Washroom Type 5 | 0 |
| Total Area: | 0.00 |
| Approximatly Age: | 6-15 |
| Property Type: | Detached |
| Style: | Bungalow |
| Exterior: | Stone, Vinyl Siding |
| Garage Type: | Attached |
| Drive Parking Spaces: | 10 |
| Pool: | None |
| Approximatly Age: | 6-15 |
| Approximatly Square Footage: | 2000-2500 |
| Property Features: | Beach, Golf |
| CAC Included: | N |
| Water Included: | N |
| Cabel TV Included: | N |
| Common Elements Included: | N |
| Heat Included: | N |
| Parking Included: | N |
| Condo Tax Included: | N |
| Building Insurance Included: | N |
| Fireplace/Stove: | Y |
| Heat Type: | Forced Air |
| Central Air Conditioning: | Central Air |
| Central Vac: | Y |
| Laundry Level: | Syste |
| Ensuite Laundry: | F |
| Elevator Lift: | False |
| Sewers: | Septic |
| Water: | Drilled W |
| Water Supply Types: | Drilled Well |
| Utilities-Cable: | Y |
| Utilities-Hydro: | Y |
$
%
Years
This calculator is for demonstration purposes only. Always consult a professional
financial advisor before making personal financial decisions.
| Although the information displayed is believed to be accurate, no warranties or representations are made of any kind. |
| BIRDHOUSE REALTY INC. |
- Listing -1 of 0
|
|

Sachi Patel
Broker
Dir:
647-702-7117
Bus:
6477027117
| Virtual Tour | Book Showing | Email a Friend |
Jump To:
At a Glance:
| Type: | Freehold - Detached |
| Area: | Kawartha Lakes |
| Municipality: | Kawartha Lakes |
| Neighbourhood: | Fenelon |
| Style: | Bungalow |
| Lot Size: | x 246.42(Feet) |
| Approximate Age: | 6-15 |
| Tax: | $6,063.4 |
| Maintenance Fee: | $0 |
| Beds: | 2+2 |
| Baths: | 3 |
| Garage: | 0 |
| Fireplace: | Y |
| Air Conditioning: | |
| Pool: | None |
Locatin Map:
Payment Calculator:

Listing added to your favorite list
Looking for resale homes?

By agreeing to Terms of Use, you will have ability to search up to 292944 listings and access to richer information than found on REALTOR.ca through my website.

