
![]()
$3,548,000
Available - For Sale
Listing ID: W12147162
70 Hartfield Road , Toronto, M9A 3E2, Toronto
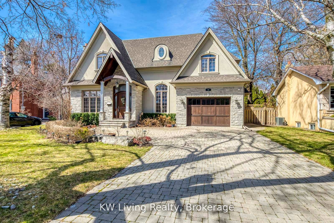
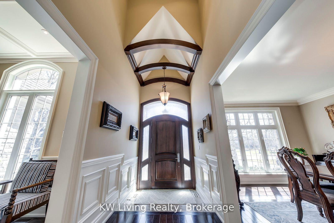

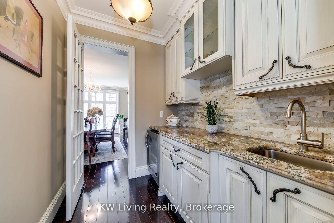
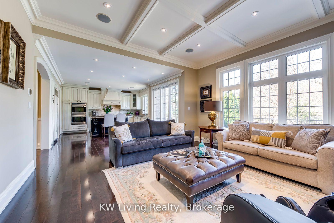
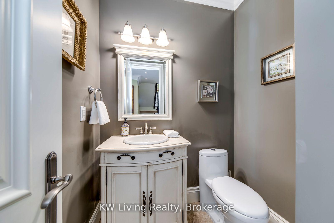
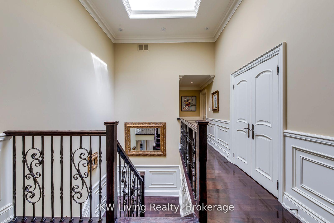
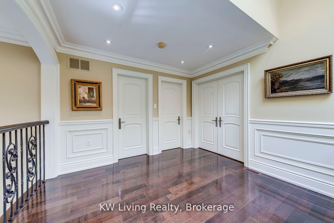
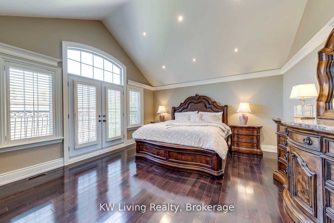
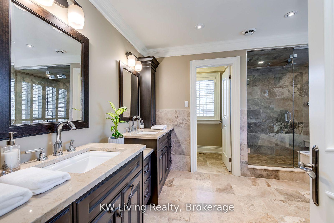
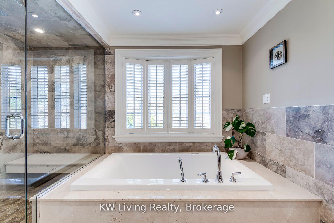
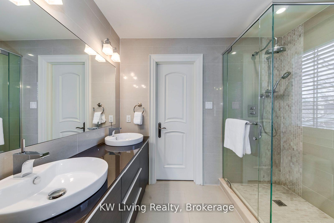
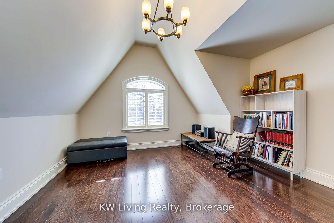
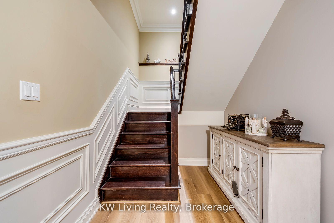
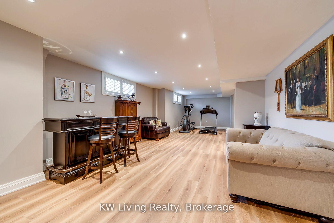
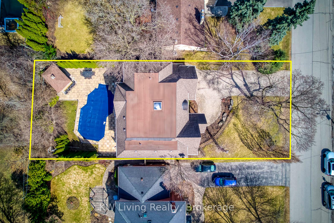
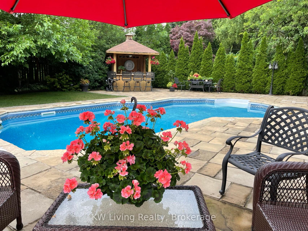

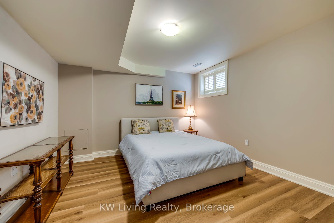
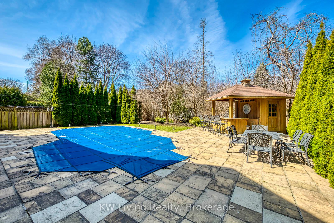
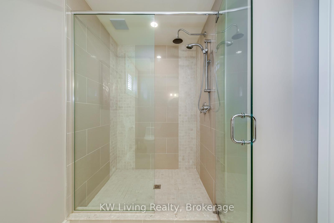
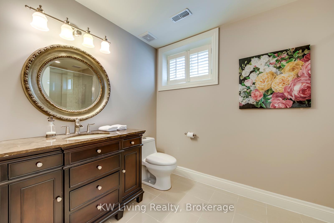
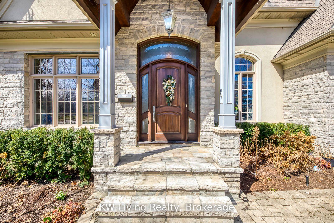
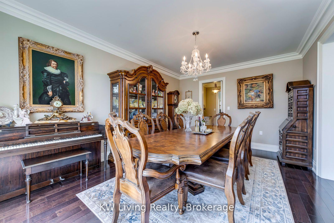
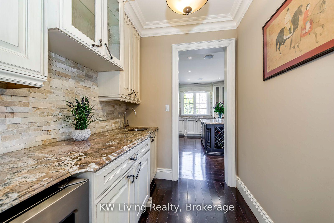
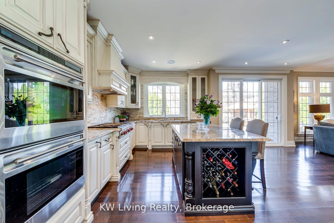
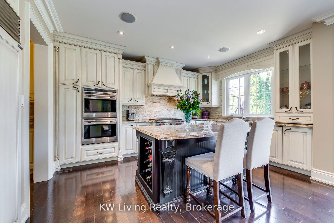
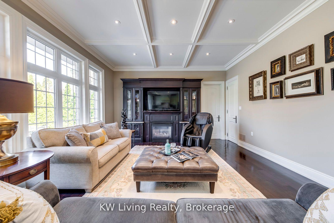
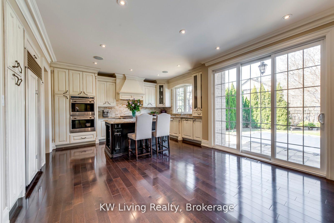
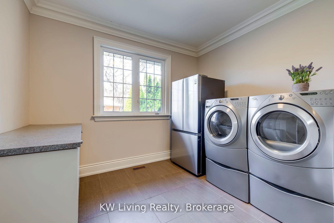
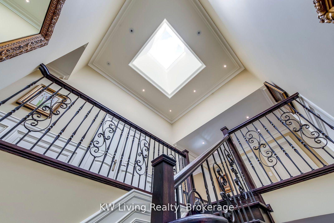
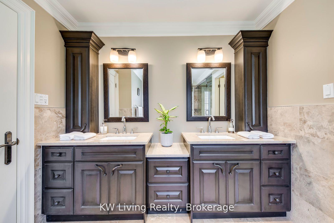
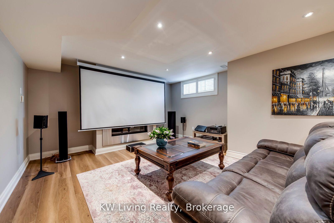
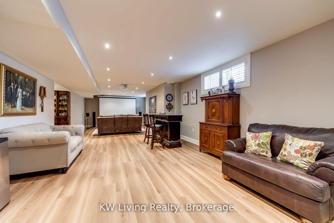
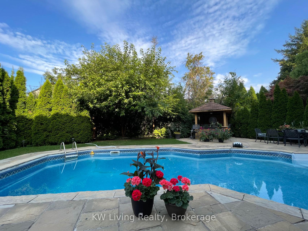

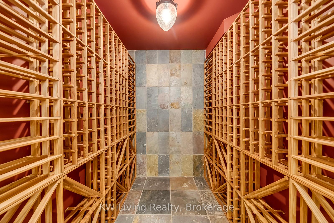
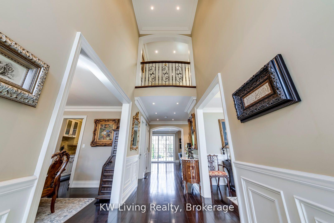
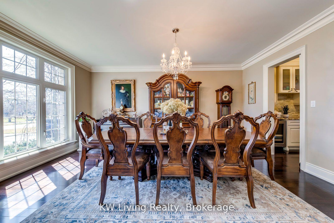
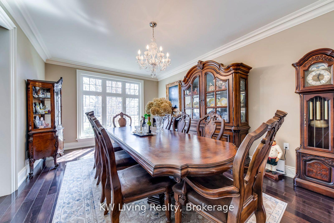
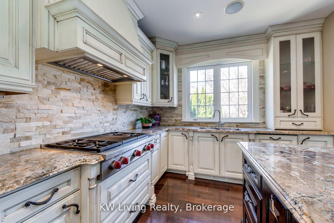
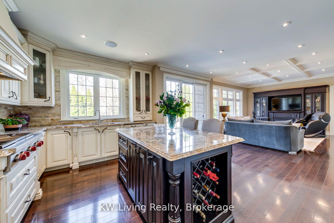
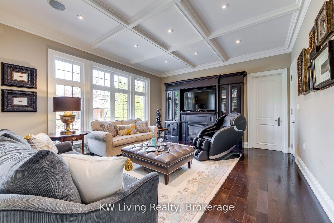
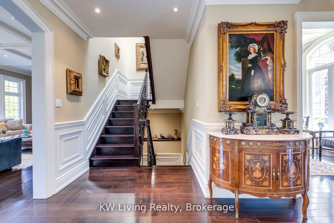
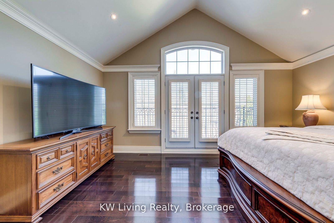
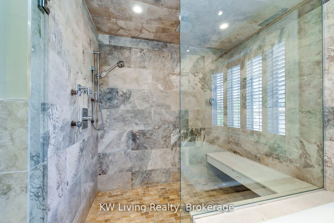
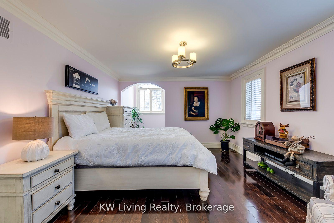
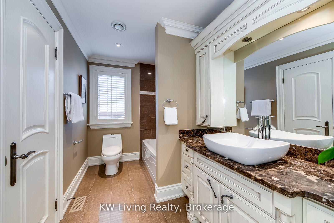

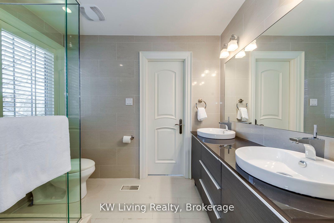


















































| This custom-built home in Humber Valley Village is a true masterpiece! With its elegant design and luxurious features, it's sure to impress. Here is a summary of the key highlights: Situated in the prestigious Humber Valley Village, steps from St. Georges Golf & Country Club, top-rated schools, and convenient access to highways, transit, and the future LRT. A professionally landscaped 63 x 150-foot lot with stunning curb appeal. Over 5,000 square feet of living space with 4+1 bedrooms and 5 washrooms. Interior Features: Grand Foyer with an 18.2-foot open ceiling. Family Room with a 10-foot tray ceiling. Living Room with an 11-foottray ceiling. Hardwood floors throughout the main and second floors. Formal dining room with a Butlers pantry. Open-concept family room with a gas fireplace and in-ceiling speakers. Chefs kitchen featuring high-end appliances (Subzero fridge, Wolf s/s gas cooktop, Wolf wall ovens, and granite countertops). Walkout to a fenced, landscaped garden and swimming pool, complete with a stone patio and outdoor bar/cabana. A convenient laundry room on the first floor with both garage and yard access. Primary Retreat: Vaulted ceiling up to 13 feet. A private balcony overlooking the pool. Dressing area and spa-like 5-piece ensuite. Walk-in closet with built-in cabinets. Second bedroom with its own ensuite and walk-in closet. Two additional bedrooms with a convenient Jack and Jill bathroom design. Basement: High ceilings with a spacious recreational room and gym. A bedroom and 3-piece bathroom. Storage room/office and a state-of-the-art wine cellar. This home combines sophisticated living with great functionality, and its proximity to essential amenities and schools makes it an exceptional choice for families. Its truly move-in ready ideal for anyone looking for luxury in one of Toronto's most sought-after neighbourhoods. |
| Price | $3,548,000 |
| Taxes: | $14427.38 |
| Occupancy: | Owner |
| Address: | 70 Hartfield Road , Toronto, M9A 3E2, Toronto |
| Directions/Cross Streets: | Kingsway/Edenbridge |
| Rooms: | 14 |
| Bedrooms: | 4 |
| Bedrooms +: | 1 |
| Family Room: | T |
| Basement: | Finished |
| Level/Floor | Room | Length(ft) | Width(ft) | Descriptions | |
| Room 1 | Main | Foyer | 26.57 | 6.72 | Porcelain Floor, Wainscoting, Hardwood Floor |
| Room 2 | Main | Living Ro | 12.6 | 12.3 | Hardwood Floor, Overlooks Frontyard, Crown Moulding |
| Room 3 | Main | Dining Ro | 18.2 | 12.6 | Hardwood Floor, Crown Moulding, Overlooks Frontyard |
| Room 4 | Main | Kitchen | 20.01 | 15.58 | Eat-in Kitchen, Granite Counters, W/O To Pool |
| Room 5 | Main | Family Ro | 17.19 | 13.28 | Hardwood Floor, B/I Shelves, Fireplace |
| Room 6 | Main | Laundry | 14.2 | 10.79 | Porcelain Floor, Access To Garage, Overlooks Backyard |
| Room 7 | Second | Primary B | 17.19 | 15.58 | Hardwood Floor, 5 Pc Ensuite, Marble Floor |
| Room 8 | Second | Bedroom 2 | 21.91 | 12.89 | Hardwood Floor, 4 Pc Ensuite, Walk-In Closet(s) |
| Room 9 | Second | Bedroom 3 | 13.87 | 13.84 | Hardwood Floor, Closet, Vaulted Ceiling(s) |
| Room 10 | Second | Bedroom 4 | 16.4 | 10.1 | Hardwood Floor, Overlooks Pool, 3 Pc Bath |
| Room 11 | Basement | Bedroom 5 | 12.1 | 11.09 | Walk-In Closet(s), Vinyl Floor, 3 Pc Bath |
| Room 12 | Basement | Office | 12.5 | 12.3 | Vinyl Floor, Above Grade Window |
| Room 13 | Basement | Media Roo | 34.67 | 15.09 | Vinyl Floor, Gas Fireplace |
| Room 14 | Basement | Exercise | 15.97 | 10.69 | Vinyl Floor, Pot Lights |
| Washroom Type | No. of Pieces | Level |
| Washroom Type 1 | 5 | Second |
| Washroom Type 2 | 4 | Second |
| Washroom Type 3 | 4 | Second |
| Washroom Type 4 | 2 | Ground |
| Washroom Type 5 | 3 | Basement |
| Total Area: | 0.00 |
| Approximatly Age: | 16-30 |
| Property Type: | Detached |
| Style: | 2-Storey |
| Exterior: | Brick, Stone |
| Garage Type: | Built-In |
| (Parking/)Drive: | Private Do |
| Drive Parking Spaces: | 7 |
| Park #1 | |
| Parking Type: | Private Do |
| Park #2 | |
| Parking Type: | Private Do |
| Pool: | Outdoor, |
| Approximatly Age: | 16-30 |
| Approximatly Square Footage: | 3500-5000 |
| Property Features: | Fenced Yard, Golf |
| CAC Included: | N |
| Water Included: | N |
| Cabel TV Included: | N |
| Common Elements Included: | N |
| Heat Included: | N |
| Parking Included: | N |
| Condo Tax Included: | N |
| Building Insurance Included: | N |
| Fireplace/Stove: | Y |
| Heat Type: | Forced Air |
| Central Air Conditioning: | Central Air |
| Central Vac: | Y |
| Laundry Level: | Syste |
| Ensuite Laundry: | F |
| Sewers: | Sewer |
| Utilities-Cable: | Y |
| Utilities-Hydro: | Y |
$
%
Years
This calculator is for demonstration purposes only. Always consult a professional
financial advisor before making personal financial decisions.
| Although the information displayed is believed to be accurate, no warranties or representations are made of any kind. |
| KW Living Realty |
- Listing -1 of 0
|
|

Sachi Patel
Broker
Dir:
647-702-7117
Bus:
6477027117
| Virtual Tour | Book Showing | Email a Friend |
Jump To:
At a Glance:
| Type: | Freehold - Detached |
| Area: | Toronto |
| Municipality: | Toronto W08 |
| Neighbourhood: | Edenbridge-Humber Valley |
| Style: | 2-Storey |
| Lot Size: | x 150.00(Feet) |
| Approximate Age: | 16-30 |
| Tax: | $14,427.38 |
| Maintenance Fee: | $0 |
| Beds: | 4+1 |
| Baths: | 5 |
| Garage: | 0 |
| Fireplace: | Y |
| Air Conditioning: | |
| Pool: | Outdoor, |
Locatin Map:
Payment Calculator:

Listing added to your favorite list
Looking for resale homes?

By agreeing to Terms of Use, you will have ability to search up to 292944 listings and access to richer information than found on REALTOR.ca through my website.

