
![]()
$949,000
Available - For Sale
Listing ID: E12161973
24 Grovenest Driv , Toronto, M1E 4J3, Toronto
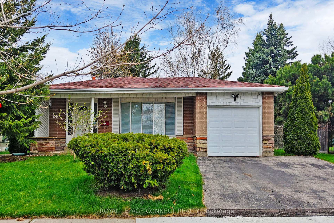
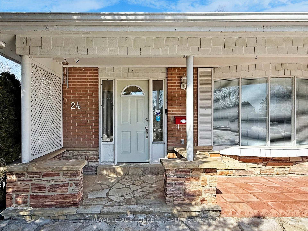

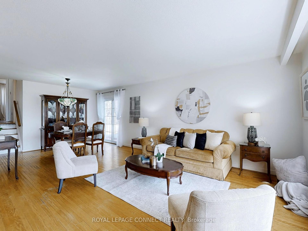
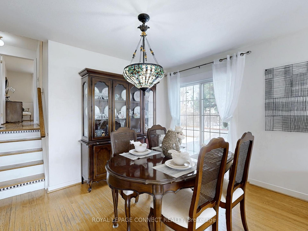
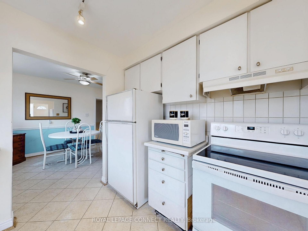
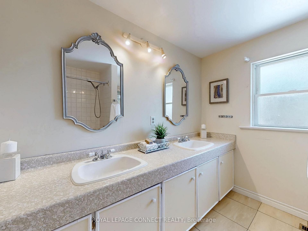
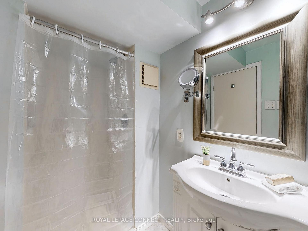
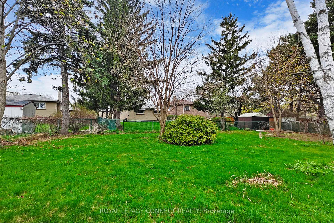
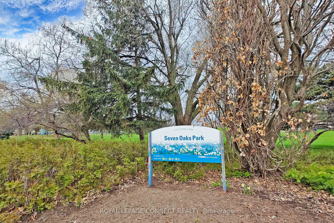
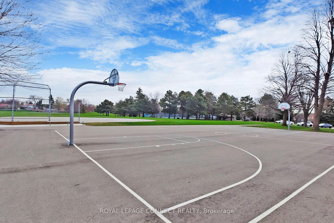
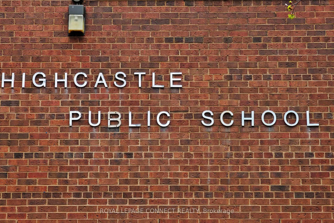
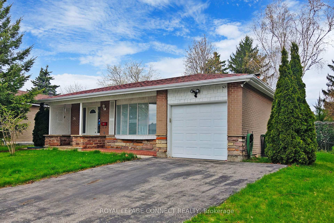
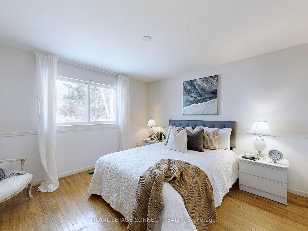
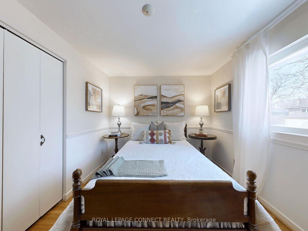
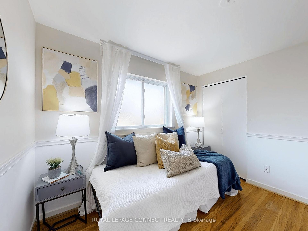
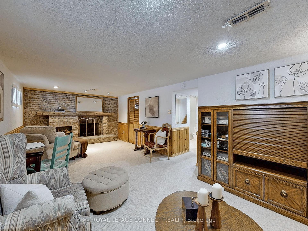
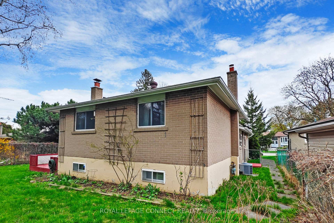
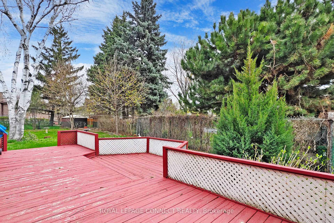
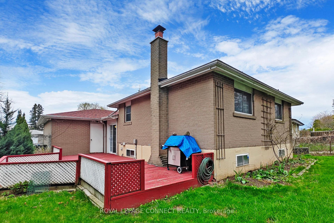
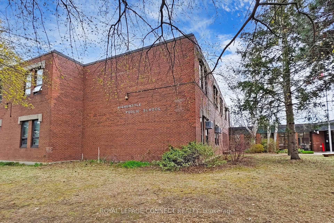
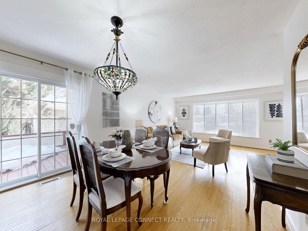
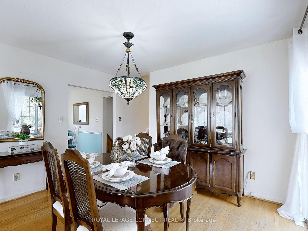
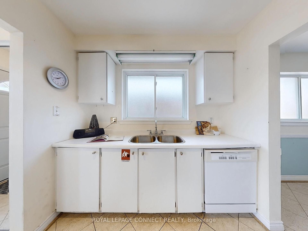
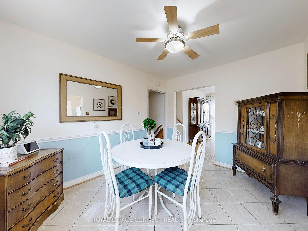
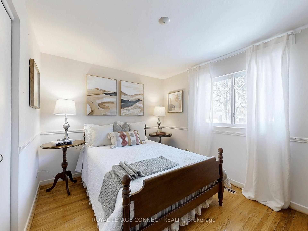
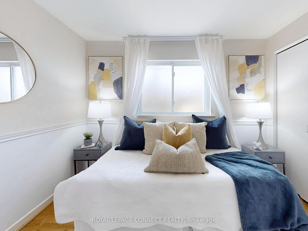
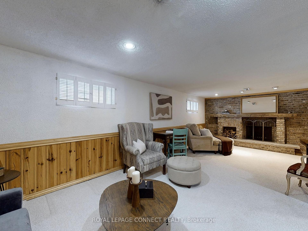
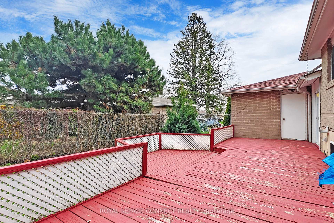
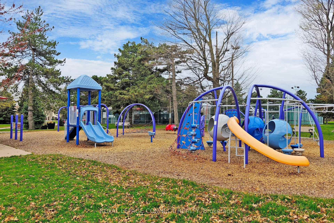
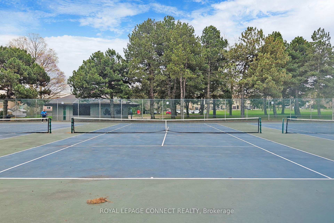
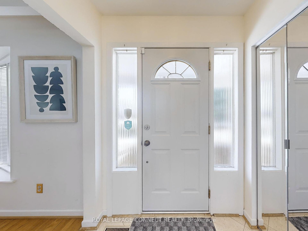
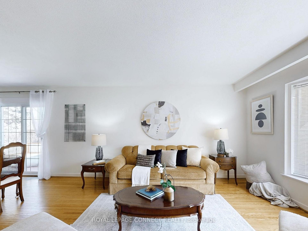
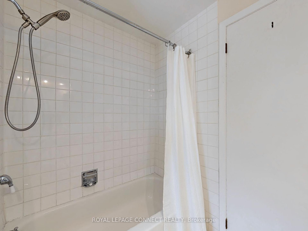
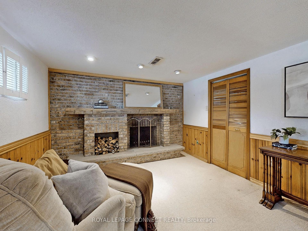
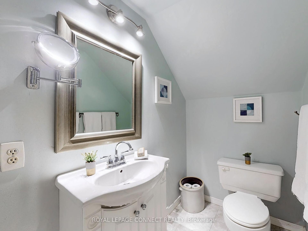
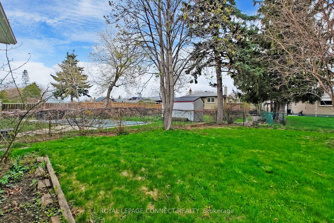
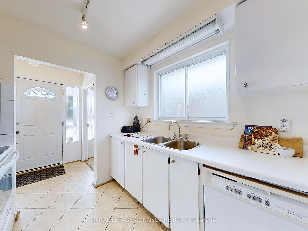
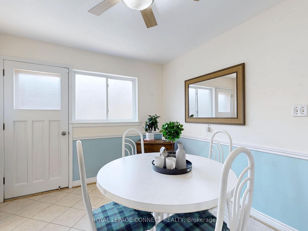
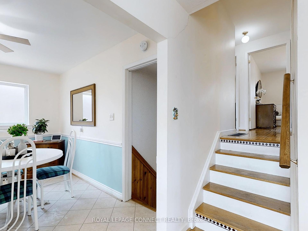
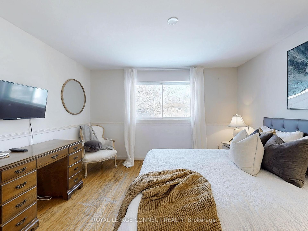
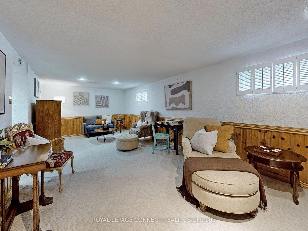
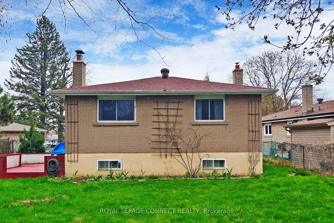

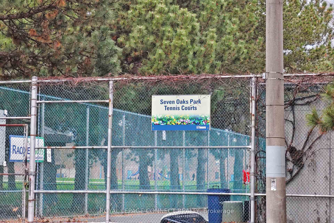
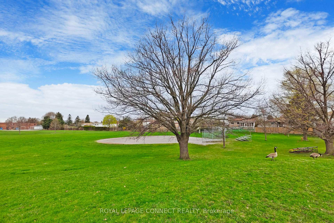
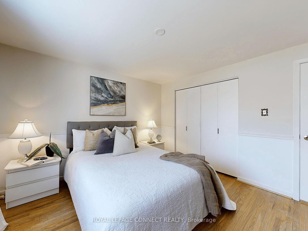
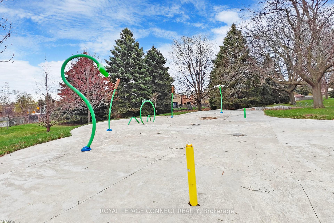
















































| Step into comfort and charm at 24 Grovenest Drive, nestled in the heart of the prestigious and family-friendly Seven Oaks neighborhood. This lovingly maintained 3-bedroom, 2-bathroom backsplit is a true gem, offering the perfect blend of character, functionality, and modern convenience. Pride of ownership shines throughout this move-in-ready home, making it an ideal choice for families, first-time buyers, or anyone seeking a peaceful retreat with easy access to all the essentials. Set on a beautifully landscaped 50 x 137.37 ft lot, Ideal for outdoor play, gardening, or hosting summer BBQs. The inviting curb appeal welcomes you inside, you will immediately notice the original hardwood floors that flow through the main living areas (excluding the kitchen), adding warmth and elegance to the space. The bright and spacious living room is bathed in natural sunlight thanks to a large, picturesque bay window, creating a cozy yet airy ambiance perfect for relaxing or entertaining guests. The adjacent open-concept dining area is equally charming, featuring sliding glass doors that open to a large deck, seamlessly blending indoor and outdoor living. Whether you're enjoying a quiet morning coffee or hosting friends and family, this space is designed to impress. The lower level offers a welcoming recreation room with wall-to-wall broadloom, two sun-filled windows, and a rustic stone wood-burning fireplace (as is), making it a perfect retreat for movie nights or winter gatherings. A 3-piece washroom and a spacious laundry room add convenience and functionality to the layout. An attached garage with a rear access door provides practical entry to the backyard ideal for gardening enthusiasts or those needing easy storage access. Dont miss this rare opportunity to own a truly special home in one of the city's most desirable neighbourhoods. |
| Price | $949,000 |
| Taxes: | $3884.02 |
| Occupancy: | Partial |
| Address: | 24 Grovenest Driv , Toronto, M1E 4J3, Toronto |
| Directions/Cross Streets: | Neilson & 401 |
| Rooms: | 7 |
| Rooms +: | 1 |
| Bedrooms: | 3 |
| Bedrooms +: | 0 |
| Family Room: | F |
| Basement: | Finished, Crawl Space |
| Level/Floor | Room | Length(ft) | Width(ft) | Descriptions | |
| Room 1 | Main | Living Ro | 14.76 | 15.81 | Hardwood Floor, Bay Window, Overlooks Frontyard |
| Room 2 | Main | Dining Ro | 12.07 | 10.23 | Hardwood Floor, Open Concept, Sliding Doors |
| Room 3 | Main | Kitchen | 8.04 | 8.1 | Galley Kitchen, Linoleum, Window |
| Room 4 | Main | Breakfast | 12.53 | 9.35 | Family Size Kitchen, Overlooks Dining |
| Room 5 | Upper | Primary B | 11.94 | 11.35 | Hardwood Floor, Double Closet, Overlooks Backyard |
| Room 6 | Upper | Bedroom 2 | 8.56 | 10.04 | Hardwood Floor, Closet, Window |
| Room 7 | Upper | Bedroom 3 | 12 | 8.92 | Hardwood Floor, Double Closet, Overlooks Backyard |
| Room 8 | Lower | Recreatio | 23.71 | 11.32 | Broadloom, Window Floor to Ceil, Window |
| Washroom Type | No. of Pieces | Level |
| Washroom Type 1 | 5 | |
| Washroom Type 2 | 3 | |
| Washroom Type 3 | 0 | |
| Washroom Type 4 | 0 | |
| Washroom Type 5 | 0 |
| Total Area: | 0.00 |
| Approximatly Age: | 51-99 |
| Property Type: | Detached |
| Style: | Backsplit 3 |
| Exterior: | Brick |
| Garage Type: | Attached |
| (Parking/)Drive: | Private Do |
| Drive Parking Spaces: | 2 |
| Park #1 | |
| Parking Type: | Private Do |
| Park #2 | |
| Parking Type: | Private Do |
| Pool: | None |
| Approximatly Age: | 51-99 |
| Approximatly Square Footage: | 1100-1500 |
| Property Features: | Hospital, Place Of Worship |
| CAC Included: | N |
| Water Included: | N |
| Cabel TV Included: | N |
| Common Elements Included: | N |
| Heat Included: | N |
| Parking Included: | N |
| Condo Tax Included: | N |
| Building Insurance Included: | N |
| Fireplace/Stove: | Y |
| Heat Type: | Forced Air |
| Central Air Conditioning: | Central Air |
| Central Vac: | N |
| Laundry Level: | Syste |
| Ensuite Laundry: | F |
| Elevator Lift: | False |
| Sewers: | Sewer |
| Utilities-Hydro: | Y |
$
%
Years
This calculator is for demonstration purposes only. Always consult a professional
financial advisor before making personal financial decisions.
| Although the information displayed is believed to be accurate, no warranties or representations are made of any kind. |
| ROYAL LEPAGE CONNECT REALTY |
- Listing -1 of 0
|
|

Sachi Patel
Broker
Dir:
647-702-7117
Bus:
6477027117
| Virtual Tour | Book Showing | Email a Friend |
Jump To:
At a Glance:
| Type: | Freehold - Detached |
| Area: | Toronto |
| Municipality: | Toronto E09 |
| Neighbourhood: | Morningside |
| Style: | Backsplit 3 |
| Lot Size: | x 135.37(Feet) |
| Approximate Age: | 51-99 |
| Tax: | $3,884.02 |
| Maintenance Fee: | $0 |
| Beds: | 3 |
| Baths: | 2 |
| Garage: | 0 |
| Fireplace: | Y |
| Air Conditioning: | |
| Pool: | None |
Locatin Map:
Payment Calculator:

Listing added to your favorite list
Looking for resale homes?

By agreeing to Terms of Use, you will have ability to search up to 292944 listings and access to richer information than found on REALTOR.ca through my website.

