
![]()
$4,200
Available - For Rent
Listing ID: C12161981
219 Betty Ann Driv , Toronto, M2R 1A6, Toronto
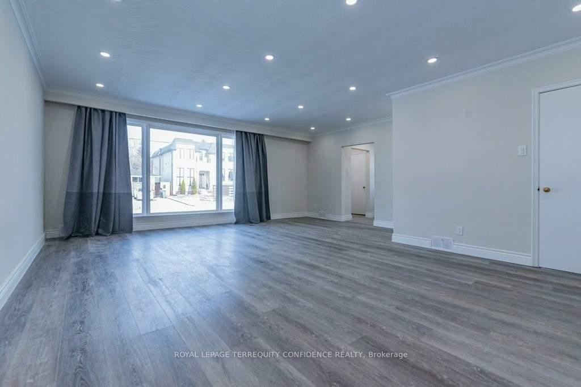
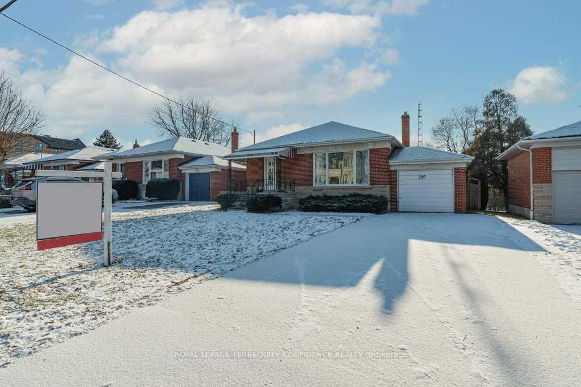
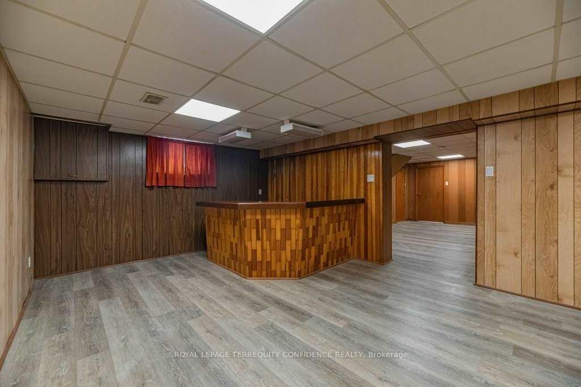
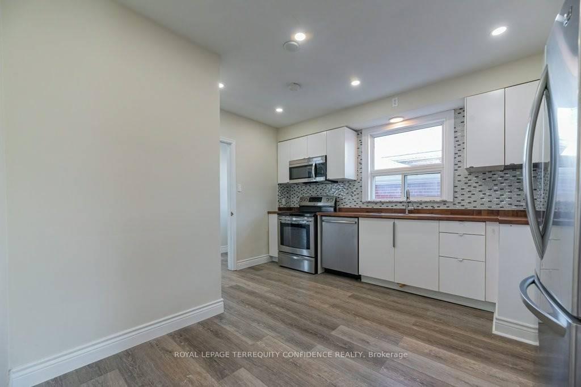
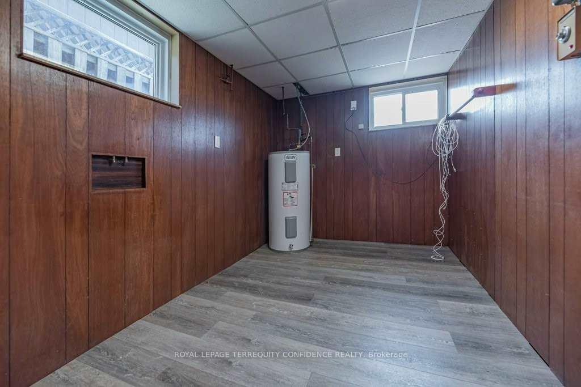
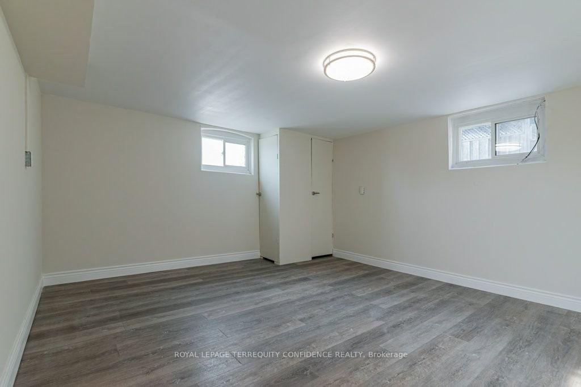
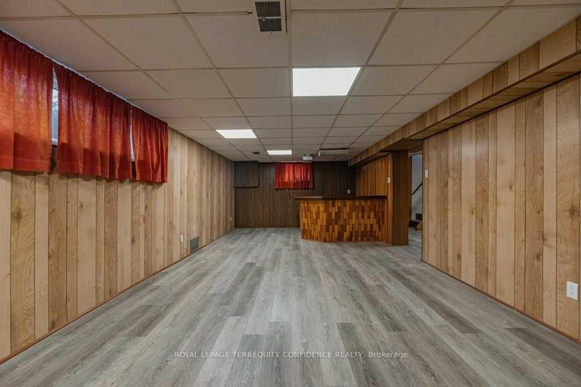

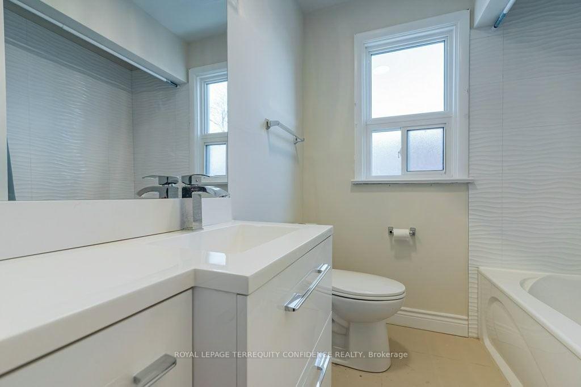
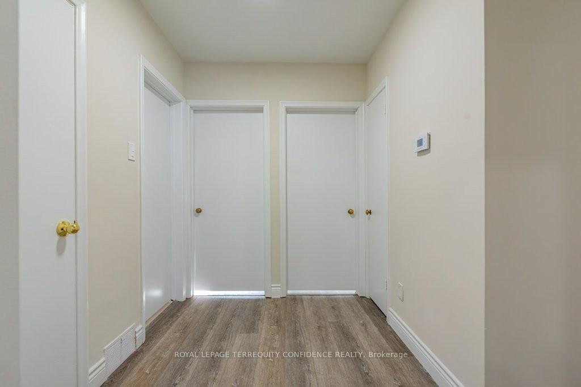
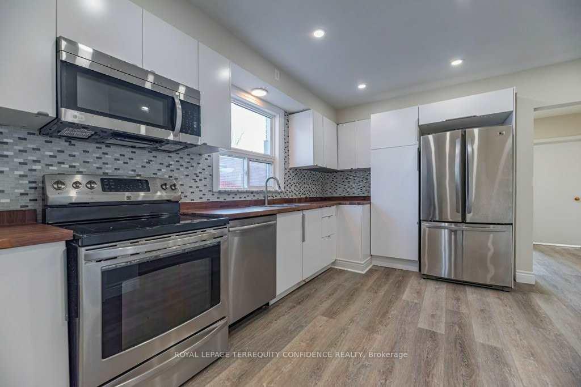
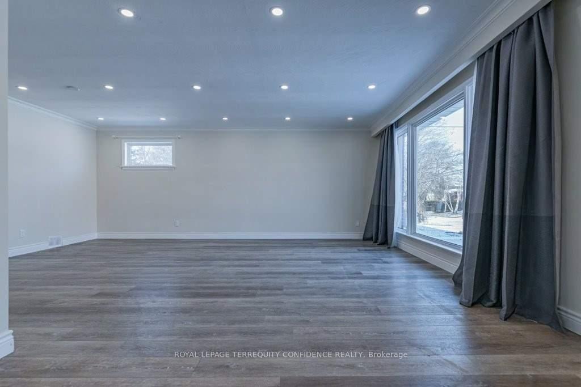
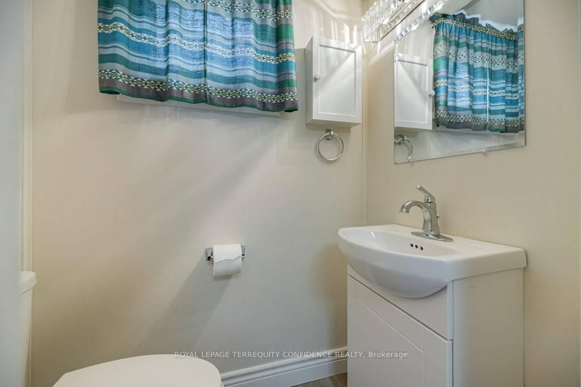
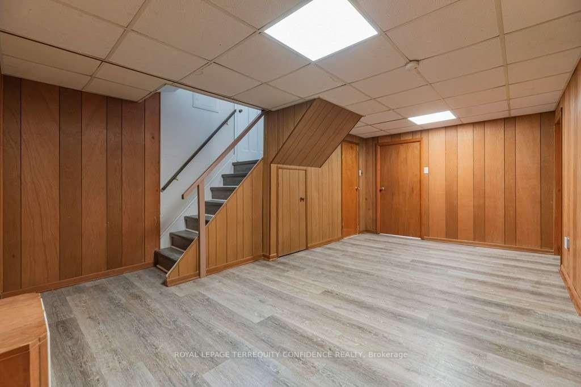
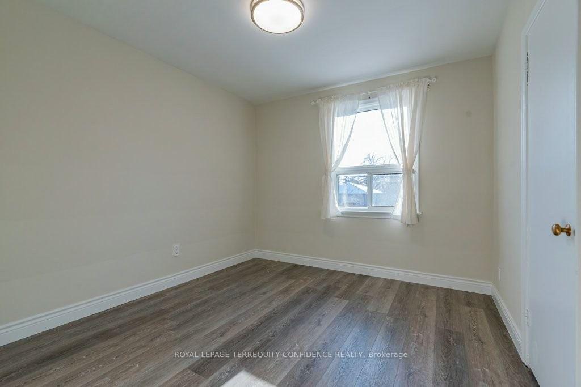
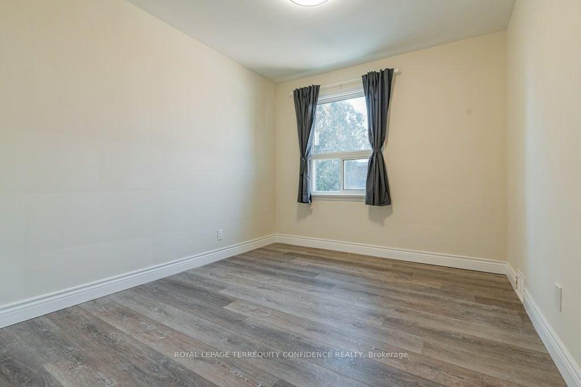
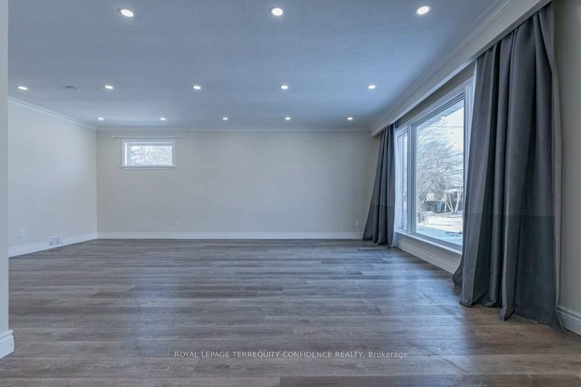

















| Welcome to 219 Betty Ann Drive, a completely renovated & immaculate home in the highly sought-after Willowdale area! Bright, beautiful home on a south-facing lot with a gracious and well-appointed layout. Laminate floors, newer bath and kitchen with stainless steel appliances, washer & dryer, pot lights, furnace, AC . Enjoy access to a great location, with only minutes to TTC, schools & shopping. Don't miss your chance to view this spectacularly convenient property! |
| Price | $4,200 |
| Taxes: | $0.00 |
| Occupancy: | Tenant |
| Address: | 219 Betty Ann Driv , Toronto, M2R 1A6, Toronto |
| Directions/Cross Streets: | Sheppard / Senlac |
| Rooms: | 6 |
| Rooms +: | 3 |
| Bedrooms: | 3 |
| Bedrooms +: | 2 |
| Family Room: | F |
| Basement: | Finished |
| Furnished: | Unfu |
| Level/Floor | Room | Length(ft) | Width(ft) | Descriptions | |
| Room 1 | Main | Living Ro | 18.89 | 11.48 | Picture Window, Laminate, Pot Lights |
| Room 2 | Main | Dining Ro | 14.86 | 9.38 | Window, Laminate, Pot Lights |
| Room 3 | Main | Kitchen | 13.51 | 11.91 | Window, Laminate |
| Room 4 | Main | Primary B | 14.5 | 12.23 | Window, Closet, Laminate |
| Room 5 | Main | Bedroom 2 | 11.25 | 9.28 | Window, Closet, Laminate |
| Room 6 | Main | Bedroom 3 | 10.23 | 10 | Window, Closet, Laminate |
| Room 7 | Basement | Recreatio | 27.03 | 12.63 | Fireplace, Wet Bar, Laminate |
| Room 8 | Basement | Bedroom | 14.63 | 13.22 | Window, Closet, Laminate |
| Room 9 | Basement | Bedroom | 11.61 | 7.28 | Window, Laminate |
| Washroom Type | No. of Pieces | Level |
| Washroom Type 1 | 3 | Main |
| Washroom Type 2 | 3 | Basement |
| Washroom Type 3 | 0 | |
| Washroom Type 4 | 0 | |
| Washroom Type 5 | 0 |
| Total Area: | 0.00 |
| Property Type: | Detached |
| Style: | Bungalow |
| Exterior: | Brick |
| Garage Type: | Attached |
| (Parking/)Drive: | Private |
| Drive Parking Spaces: | 2 |
| Park #1 | |
| Parking Type: | Private |
| Park #2 | |
| Parking Type: | Private |
| Pool: | None |
| Laundry Access: | Ensuite |
| Approximatly Square Footage: | 1100-1500 |
| Property Features: | Fenced Yard, Public Transit |
| CAC Included: | N |
| Water Included: | N |
| Cabel TV Included: | N |
| Common Elements Included: | N |
| Heat Included: | N |
| Parking Included: | Y |
| Condo Tax Included: | N |
| Building Insurance Included: | N |
| Fireplace/Stove: | Y |
| Heat Type: | Forced Air |
| Central Air Conditioning: | Central Air |
| Central Vac: | N |
| Laundry Level: | Syste |
| Ensuite Laundry: | F |
| Sewers: | Sewer |
| Although the information displayed is believed to be accurate, no warranties or representations are made of any kind. |
| ROYAL LEPAGE TERREQUITY CONFIDENCE REALTY |
- Listing -1 of 0
|
|

Sachi Patel
Broker
Dir:
647-702-7117
Bus:
6477027117
| Book Showing | Email a Friend |
Jump To:
At a Glance:
| Type: | Freehold - Detached |
| Area: | Toronto |
| Municipality: | Toronto C07 |
| Neighbourhood: | Willowdale West |
| Style: | Bungalow |
| Lot Size: | x 0.00() |
| Approximate Age: | |
| Tax: | $0 |
| Maintenance Fee: | $0 |
| Beds: | 3+2 |
| Baths: | 2 |
| Garage: | 0 |
| Fireplace: | Y |
| Air Conditioning: | |
| Pool: | None |
Locatin Map:

Listing added to your favorite list
Looking for resale homes?

By agreeing to Terms of Use, you will have ability to search up to 292944 listings and access to richer information than found on REALTOR.ca through my website.

