
![]()
$1,399,000
Available - For Sale
Listing ID: W12161988
124 Lydia Aven , Milton, L9T 2H1, Halton
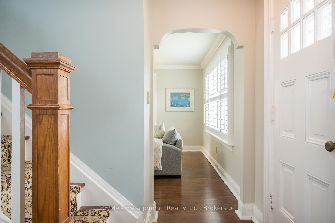
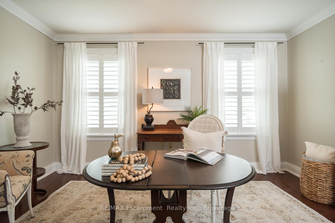

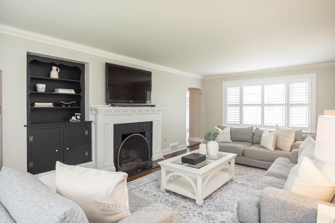
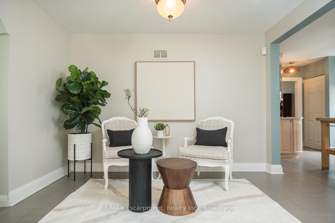
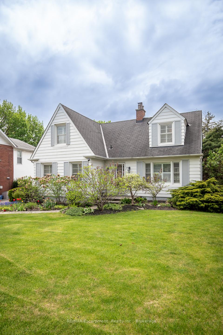
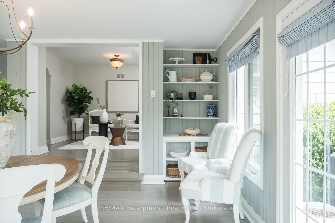
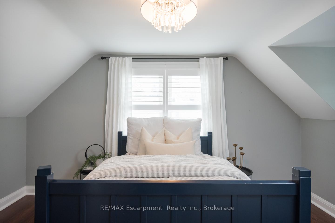
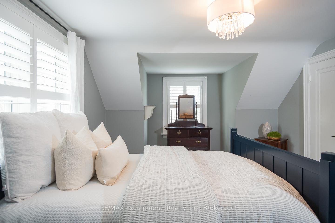
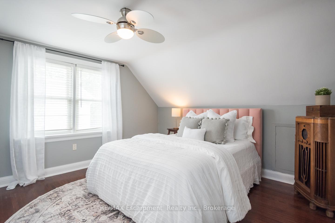
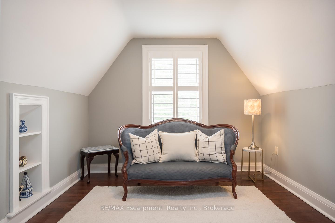
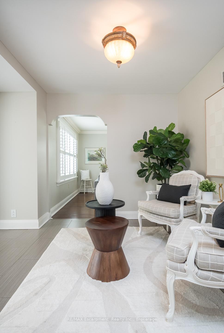
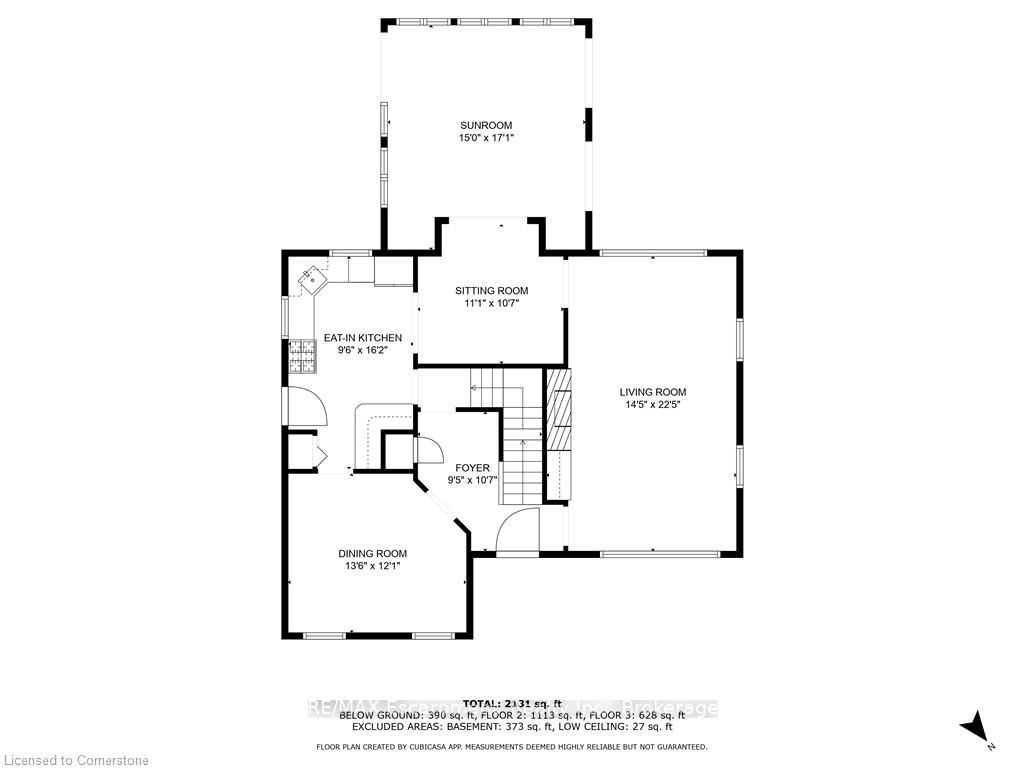
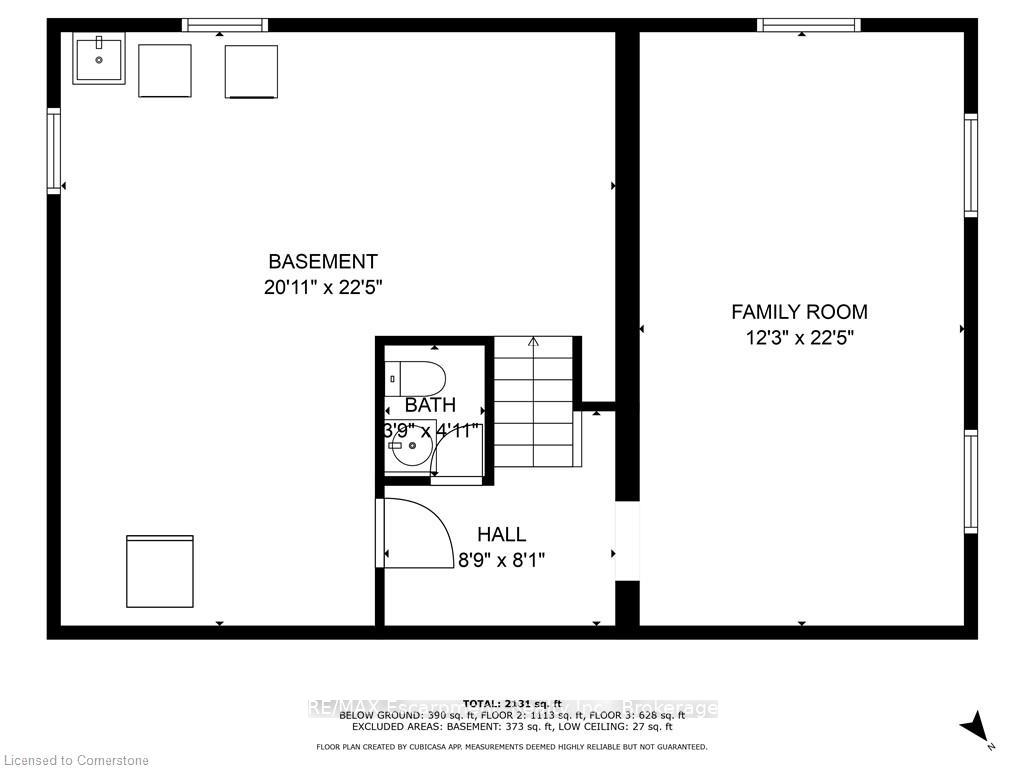
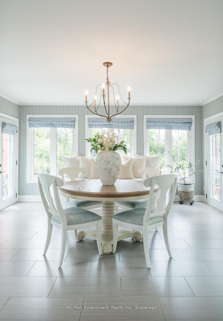
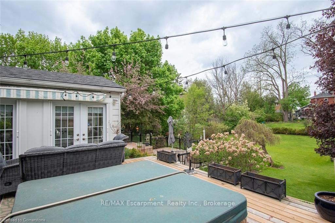
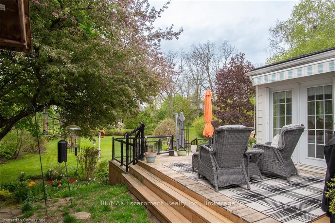
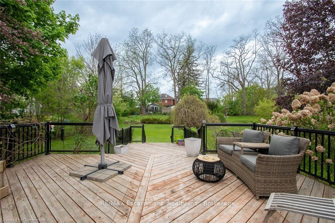
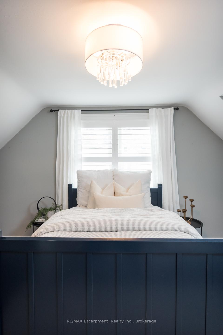
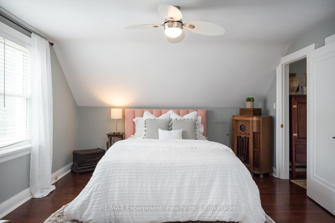
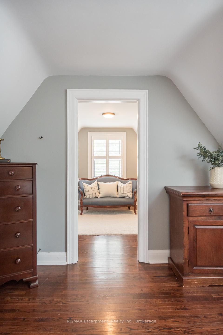
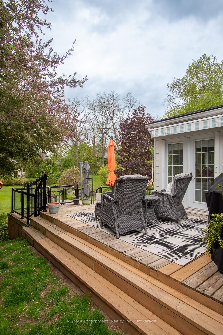

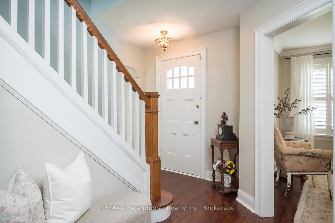
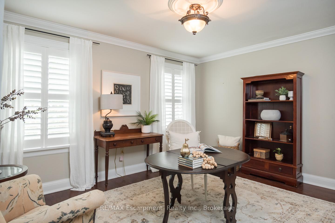
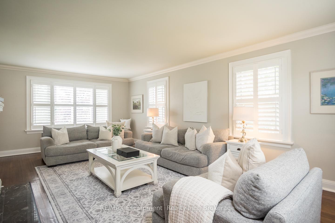
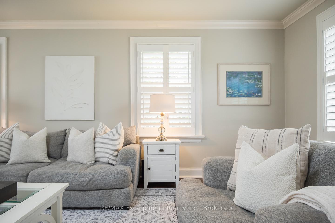
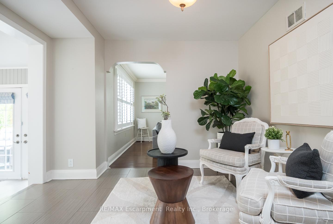
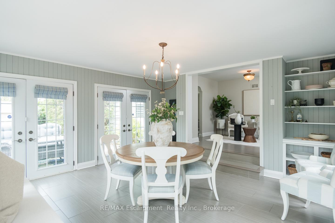
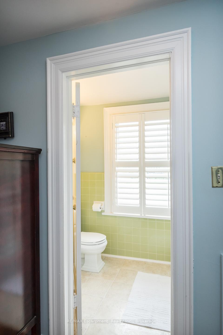
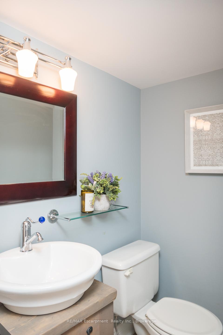
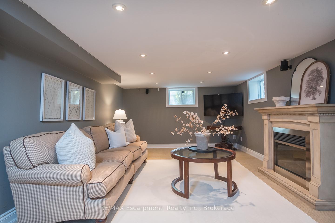

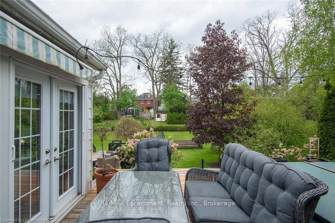
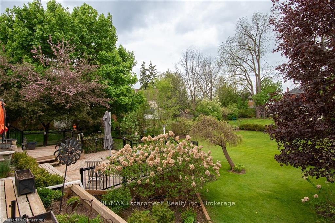
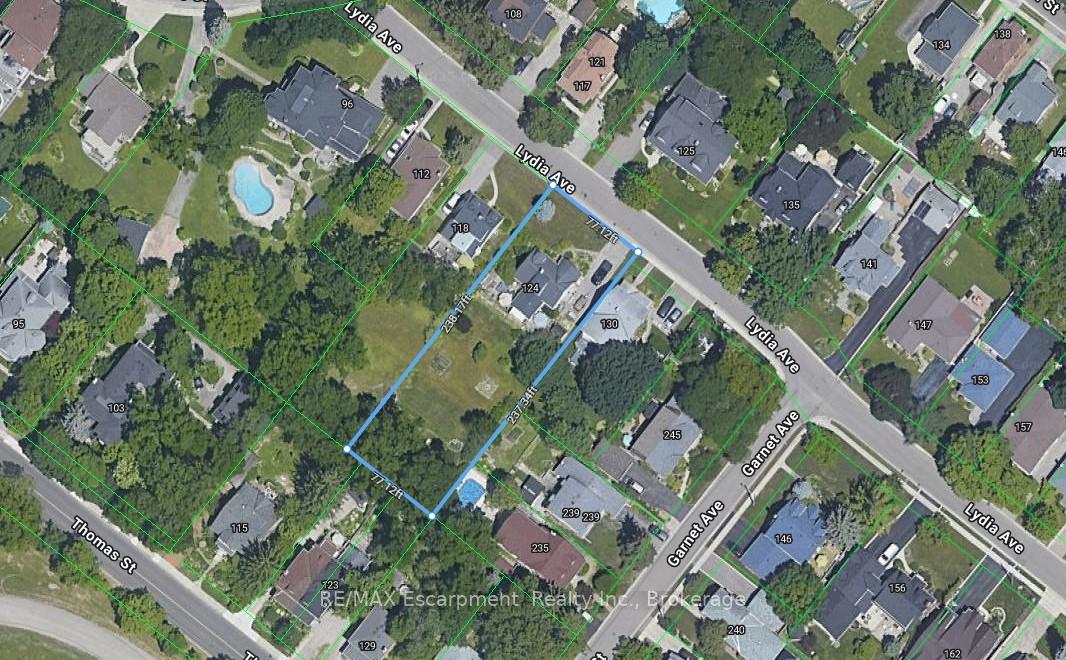
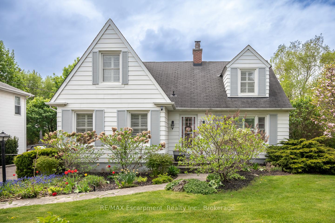
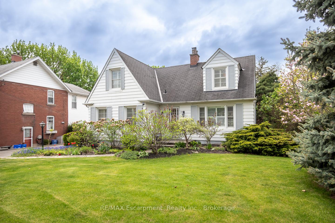
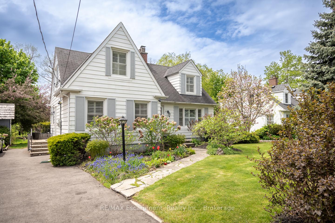
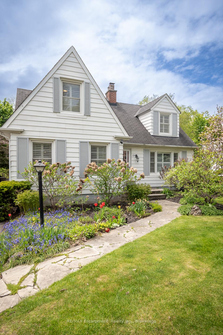
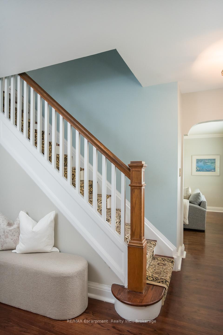
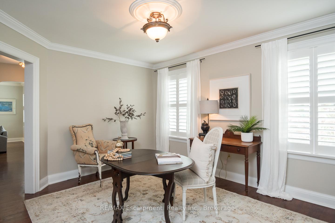
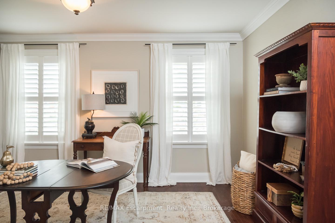
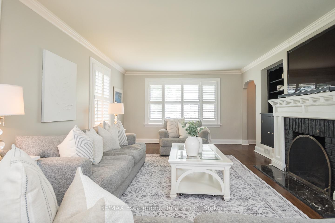
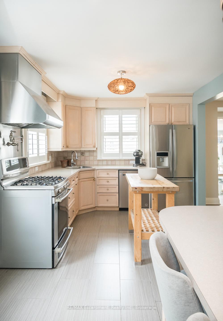
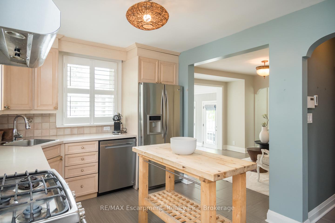
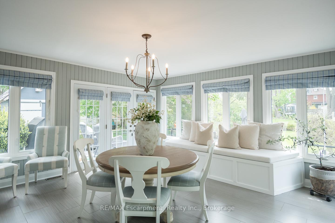
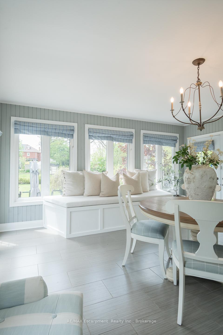
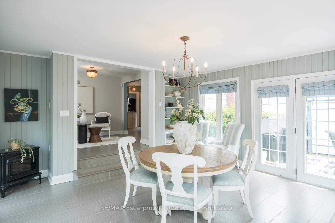
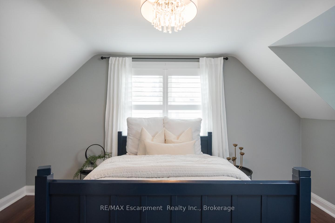
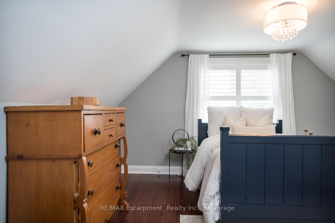
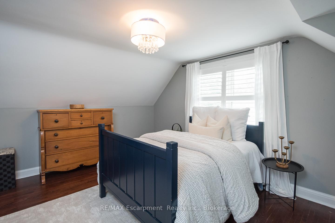
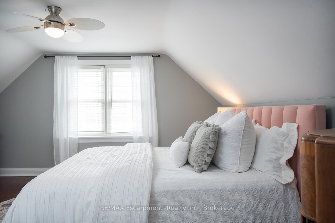
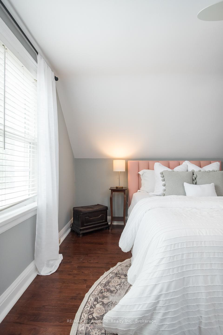
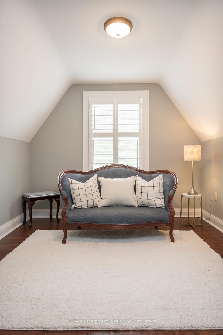
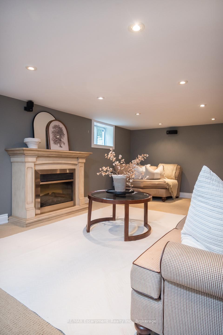
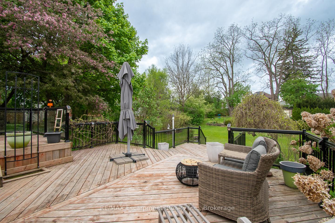
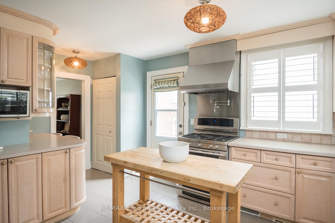
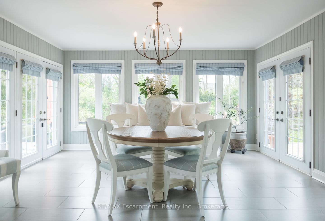
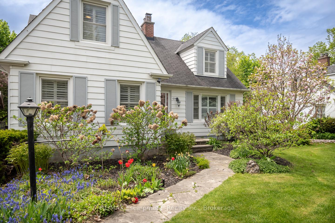
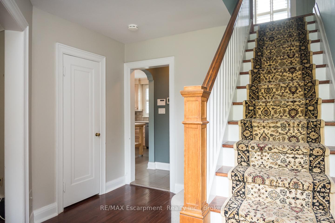
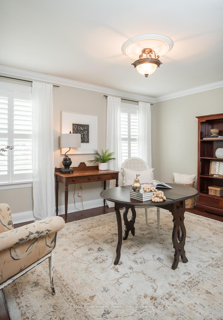
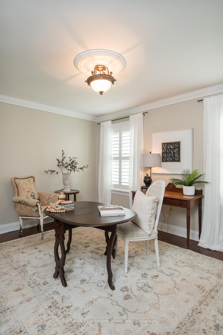
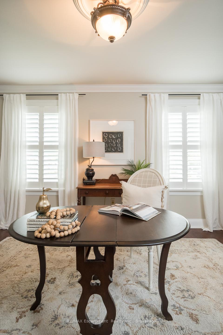
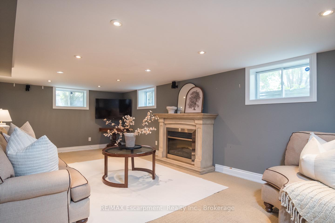
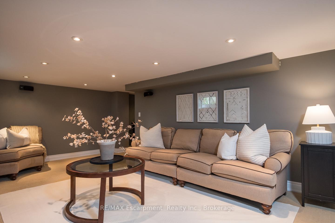
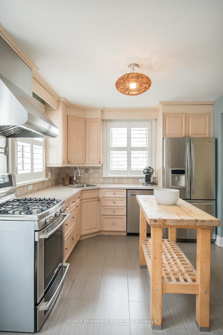

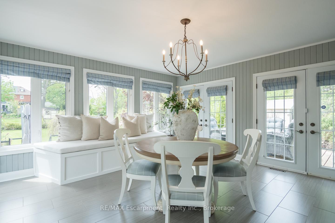
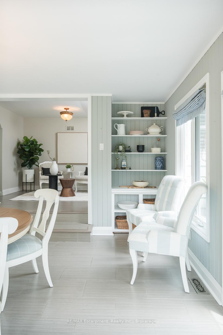
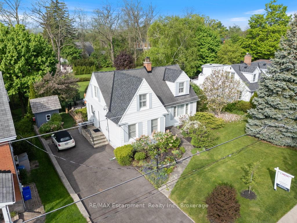



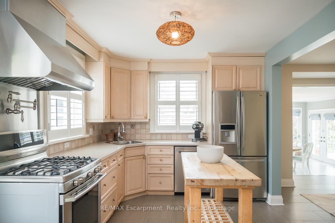
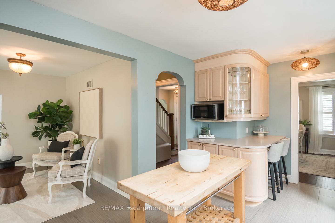
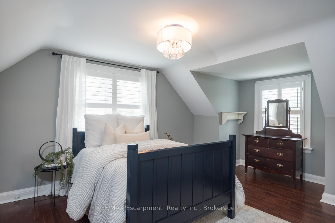
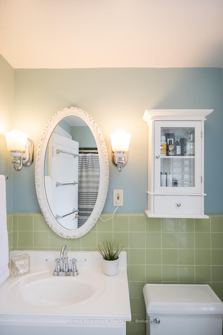
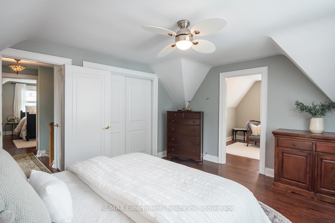
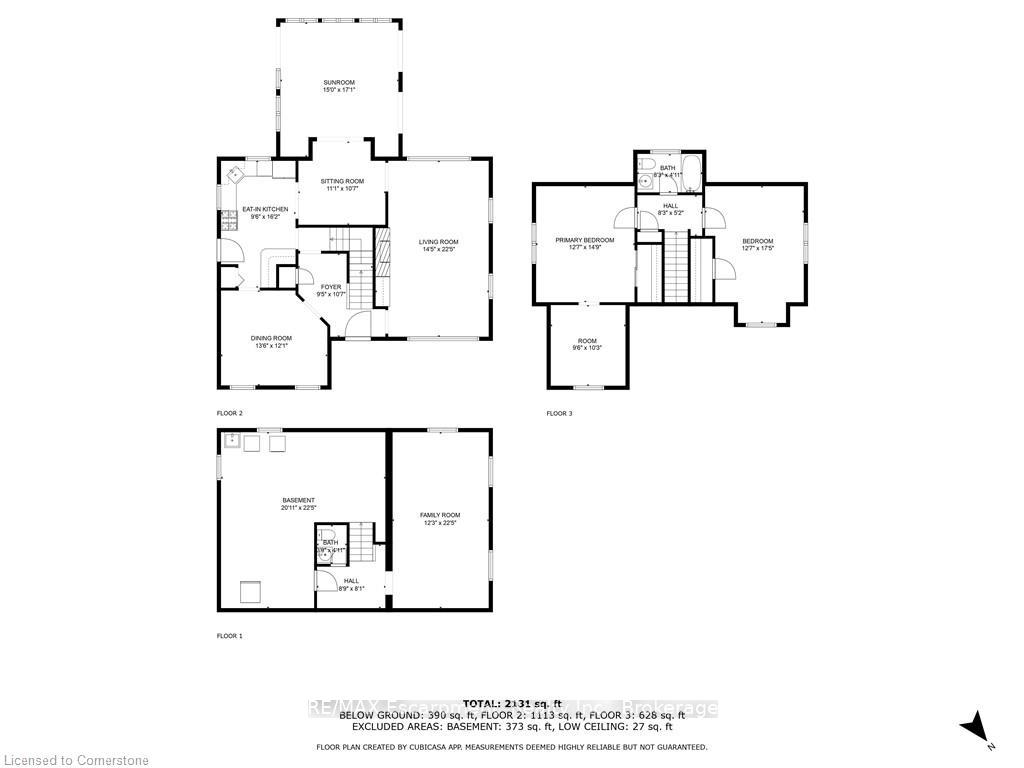
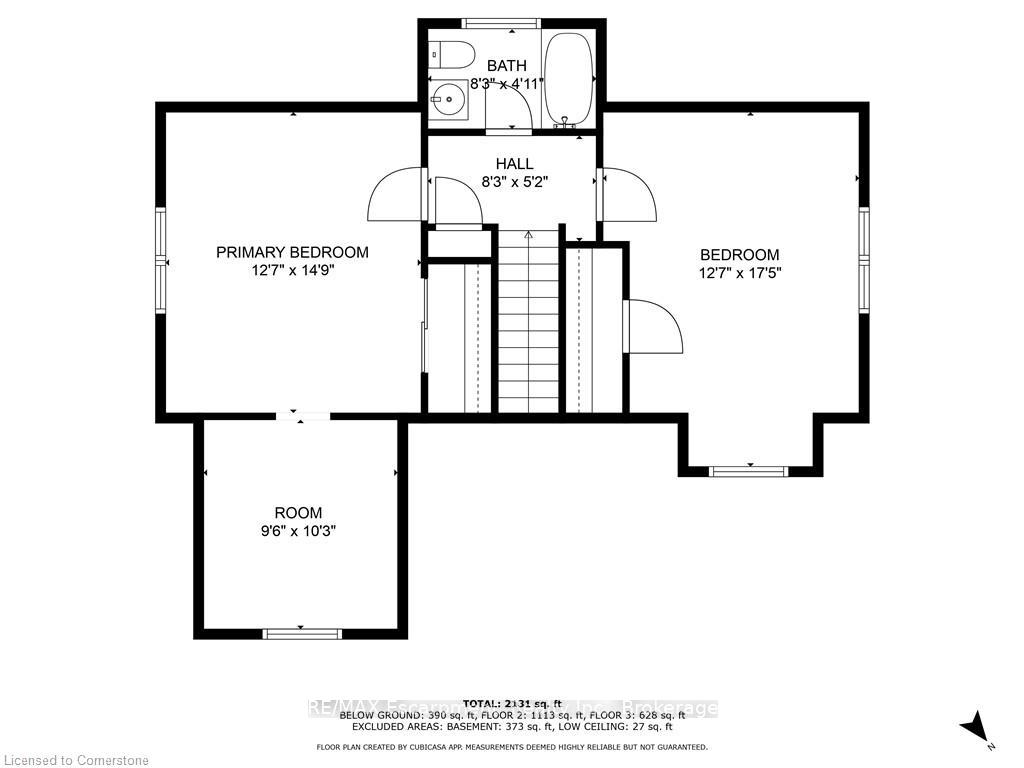
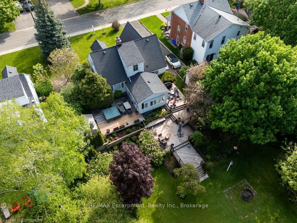


















































































| Welcome to 124 Lydia Avenue A rare and exceptional offering on one of Old Milton's most sought-after streets. Set on a breathtaking 230-foot-deep lot surrounded by mature trees, this home offers a lifestyle that cant be found every day private, peaceful, and full of character. The main floor features warm hardwood flooring, a spacious living area, and a natural wood-burning fireplace that adds instant character. At the rear of the home, an all-season sunroom steals the show wrapped in windows, drenched in sunlight, and offering uninterrupted views of the stunning 230-foot-deep lot. With a flexible layout, there's also the potential to create a main floor bedroom, home office, or guest space. Upstairs, two bright and generously sized bedrooms include a primary with an additional bonus room, perfect as a sitting area, dressing room, or office. The finished lower level adds a large recreation space, 2 piece bathroom and plenty of storage. This is one of the most loved pockets in Milton- walkable to Mill Pond, downtown shops, farmers markets, and local favourites. A neighbourhood where charm, community, and everyday convenience come together. |
| Price | $1,399,000 |
| Taxes: | $6225.00 |
| Assessment Year: | 2024 |
| Occupancy: | Owner |
| Address: | 124 Lydia Aven , Milton, L9T 2H1, Halton |
| Acreage: | < .50 |
| Directions/Cross Streets: | Charles Street |
| Rooms: | 8 |
| Bedrooms: | 2 |
| Bedrooms +: | 1 |
| Family Room: | T |
| Basement: | Full, Finished |
| Level/Floor | Room | Length(ft) | Width(ft) | Descriptions | |
| Room 1 | Main | Foyer | 9.41 | 10.59 | |
| Room 2 | Main | Living Ro | 14.4 | 22.4 | |
| Room 3 | Main | Sitting | 11.09 | 10.59 | |
| Room 4 | Main | Kitchen | 9.51 | 10.23 | |
| Room 5 | Main | Dining Ro | 13.48 | 12.07 | |
| Room 6 | Main | Sunroom | 14.99 | 17.09 | |
| Room 7 | Second | Primary B | 12.6 | 14.76 | |
| Room 8 | Second | Bedroom | 9.51 | 10.23 | |
| Room 9 | Second | Bedroom | 12.6 | 17.42 | |
| Room 10 | Second | Bathroom | 8.23 | 4.92 | 4 Pc Bath |
| Room 11 | Basement | Family Ro | 12.23 | 22.4 | |
| Room 12 | Basement | Bathroom | 3.74 | 4.92 | 2 Pc Bath |
| Room 13 | Basement | Utility R | 14.99 | 17.09 |
| Washroom Type | No. of Pieces | Level |
| Washroom Type 1 | 4 | Second |
| Washroom Type 2 | 2 | Basement |
| Washroom Type 3 | 0 | |
| Washroom Type 4 | 0 | |
| Washroom Type 5 | 0 |
| Total Area: | 0.00 |
| Approximatly Age: | 51-99 |
| Property Type: | Detached |
| Style: | 1 1/2 Storey |
| Exterior: | Aluminum Siding |
| Garage Type: | None |
| (Parking/)Drive: | Private Do |
| Drive Parking Spaces: | 4 |
| Park #1 | |
| Parking Type: | Private Do |
| Park #2 | |
| Parking Type: | Private Do |
| Pool: | None |
| Other Structures: | Garden Shed |
| Approximatly Age: | 51-99 |
| Approximatly Square Footage: | 1500-2000 |
| Property Features: | School |
| CAC Included: | N |
| Water Included: | N |
| Cabel TV Included: | N |
| Common Elements Included: | N |
| Heat Included: | N |
| Parking Included: | N |
| Condo Tax Included: | N |
| Building Insurance Included: | N |
| Fireplace/Stove: | Y |
| Heat Type: | Forced Air |
| Central Air Conditioning: | Central Air |
| Central Vac: | Y |
| Laundry Level: | Syste |
| Ensuite Laundry: | F |
| Sewers: | Sewer |
$
%
Years
This calculator is for demonstration purposes only. Always consult a professional
financial advisor before making personal financial decisions.
| Although the information displayed is believed to be accurate, no warranties or representations are made of any kind. |
| RE/MAX Escarpment Realty Inc., Brokerage |
- Listing -1 of 0
|
|

Sachi Patel
Broker
Dir:
647-702-7117
Bus:
6477027117
| Book Showing | Email a Friend |
Jump To:
At a Glance:
| Type: | Freehold - Detached |
| Area: | Halton |
| Municipality: | Milton |
| Neighbourhood: | 1035 - OM Old Milton |
| Style: | 1 1/2 Storey |
| Lot Size: | x 232.00(Feet) |
| Approximate Age: | 51-99 |
| Tax: | $6,225 |
| Maintenance Fee: | $0 |
| Beds: | 2+1 |
| Baths: | 2 |
| Garage: | 0 |
| Fireplace: | Y |
| Air Conditioning: | |
| Pool: | None |
Locatin Map:
Payment Calculator:

Listing added to your favorite list
Looking for resale homes?

By agreeing to Terms of Use, you will have ability to search up to 292944 listings and access to richer information than found on REALTOR.ca through my website.

