
![]()
$1,425,000
Available - For Sale
Listing ID: N12161999
173 Andy Cres , Vaughan, L4H 1C7, York
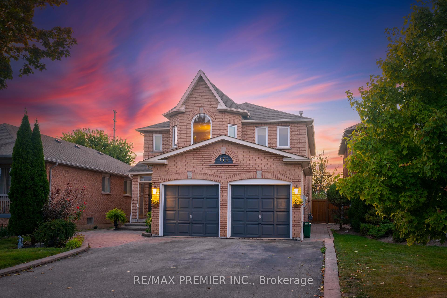
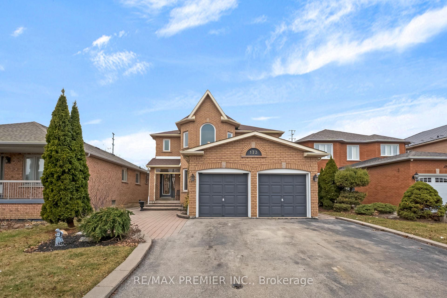
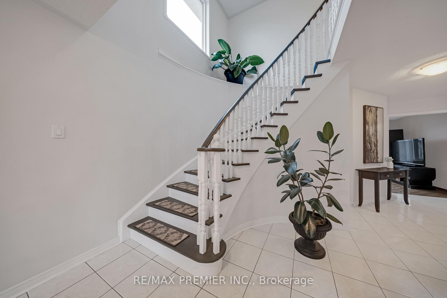
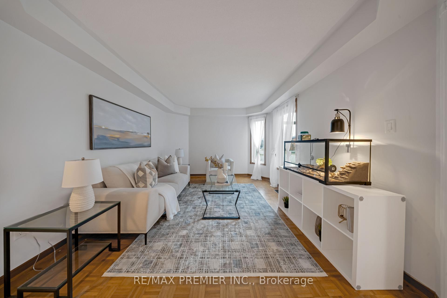
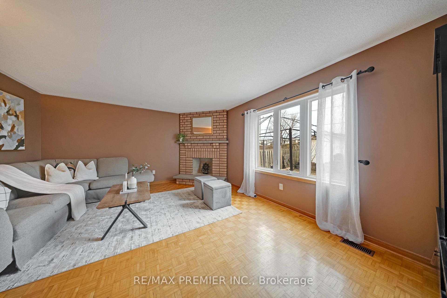
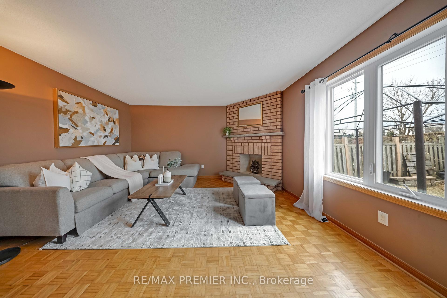
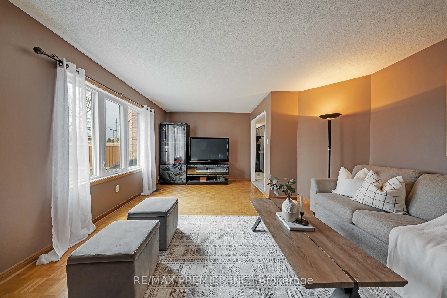
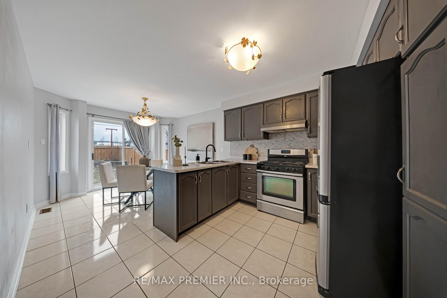
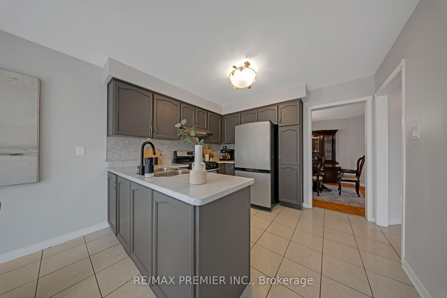
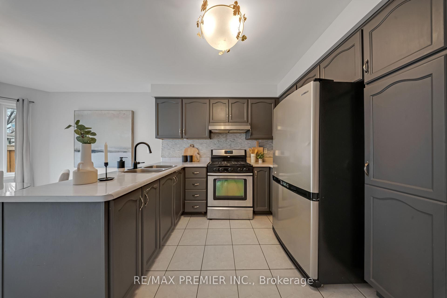
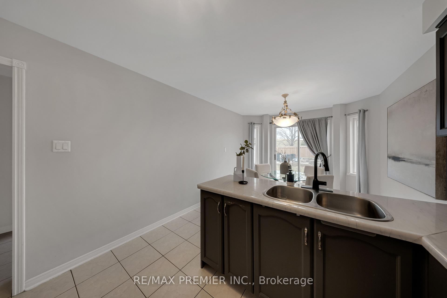
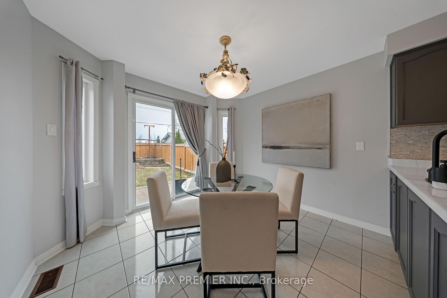
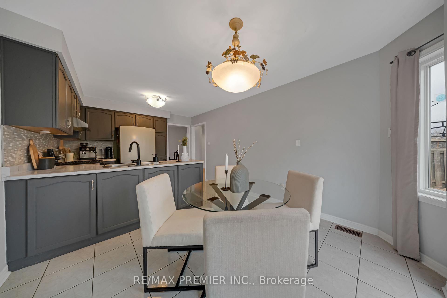


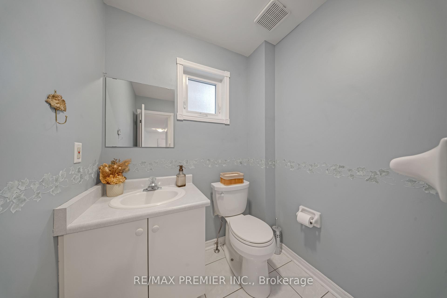
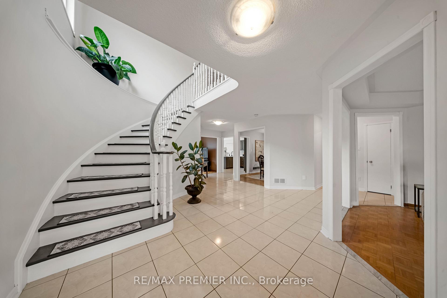
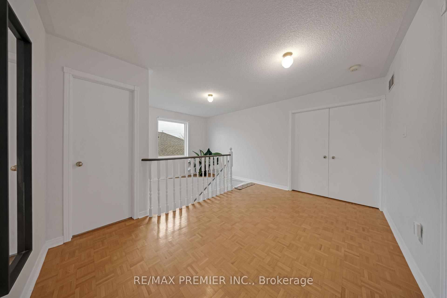
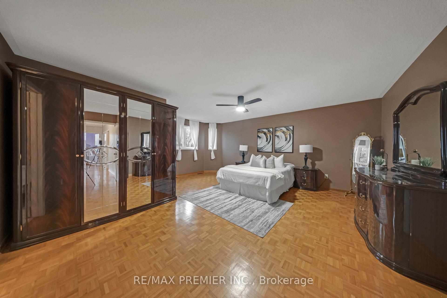
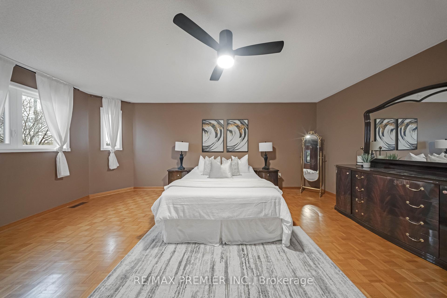
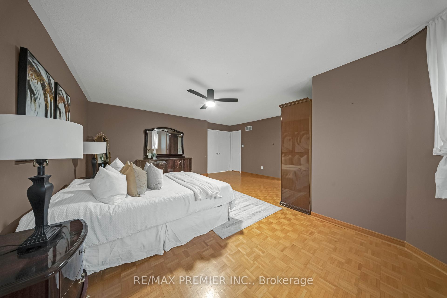
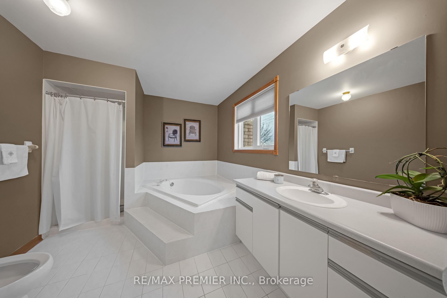
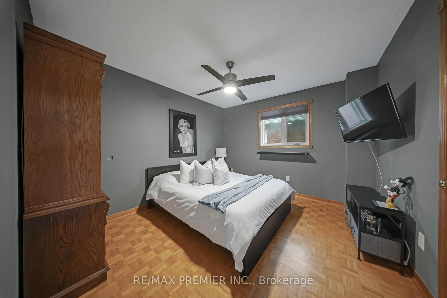
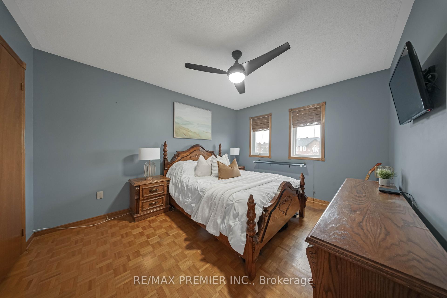
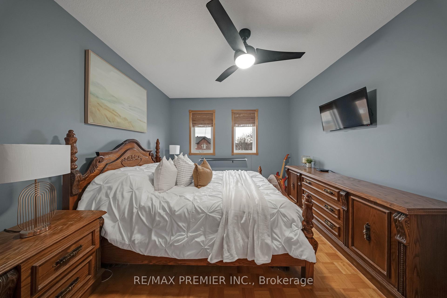
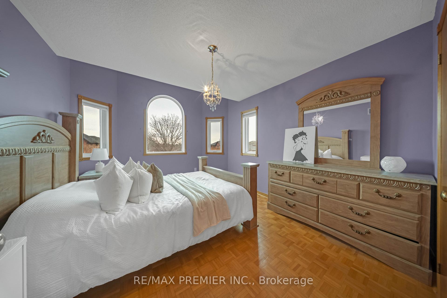
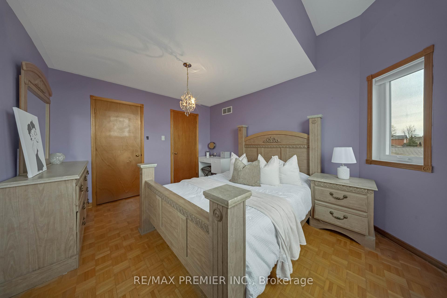

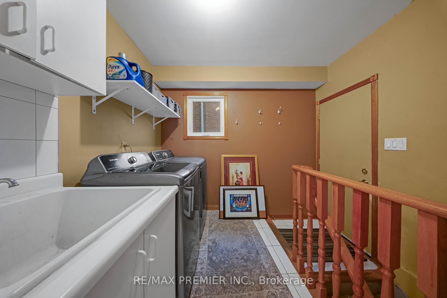
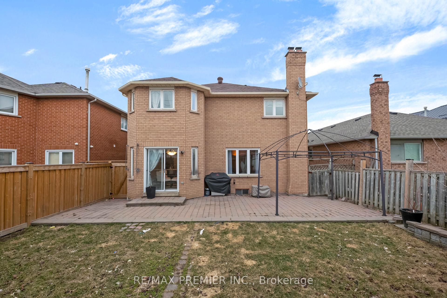






























| Your Search is Over! Welcome to 173 Andy Cres, a beautiful and spacious 4-bedroom detached home nestled in the sought-after community of West Woodbridge. Boasting 2,816 sq ft of well-designed living space, this residence offers comfort, style, and potential all on a generous 39 ft x 131 ft lot. Enjoy the convenience of a double car garage, a functional layout with large principal rooms, and an abundance of natural light throughout. The unfinished basement features a separate entrance, offering endless possibilities for customization or an income-generating suite. Property is being sold as is. Located just minutes from top-rated schools, shopping, dining, public transit, and all major amenities, this home offers the perfect blend of suburban tranquility and urban convenience. Don't miss the opportunity to make this exceptional property your forever home! Show and Sell! |
| Price | $1,425,000 |
| Taxes: | $5831.79 |
| Assessment Year: | 2025 |
| Occupancy: | Owner |
| Address: | 173 Andy Cres , Vaughan, L4H 1C7, York |
| Directions/Cross Streets: | Hwy 27 & Martin Grove Rd |
| Rooms: | 4 |
| Bedrooms: | 4 |
| Bedrooms +: | 0 |
| Family Room: | T |
| Basement: | Separate Ent, Unfinished |
| Level/Floor | Room | Length(ft) | Width(ft) | Descriptions | |
| Room 1 | Main | Family Ro | 18.01 | 14.69 | Parquet, Window, Fireplace |
| Room 2 | Main | Kitchen | 11.09 | 18.83 | Tile Floor, Eat-in Kitchen, Sliding Doors |
| Room 3 | Main | Dining Ro | 14.07 | 10.92 | Parquet, Window |
| Room 4 | Main | Living Ro | 11.09 | 15.91 | Parquet, Window |
| Room 5 | Main | Laundry | 10.5 | 9.18 | Tile Floor, Window |
| Room 6 | Second | Primary B | 17.61 | 19.09 | Parquet, Walk-In Closet(s), Window |
| Room 7 | Second | Bedroom 2 | 11.94 | 10.89 | Parquet, Closet, Window |
| Room 8 | Second | Bedroom 3 | 11.94 | 13.05 | Parquet, Closet, Window |
| Room 9 | Second | Bedroom 4 | 11.22 | 13.42 | Parquet, Closet, Window |
| Washroom Type | No. of Pieces | Level |
| Washroom Type 1 | 2 | Main |
| Washroom Type 2 | 5 | Second |
| Washroom Type 3 | 3 | Second |
| Washroom Type 4 | 0 | |
| Washroom Type 5 | 0 |
| Total Area: | 0.00 |
| Property Type: | Detached |
| Style: | 2-Storey |
| Exterior: | Brick |
| Garage Type: | Attached |
| (Parking/)Drive: | Private |
| Drive Parking Spaces: | 4 |
| Park #1 | |
| Parking Type: | Private |
| Park #2 | |
| Parking Type: | Private |
| Pool: | None |
| Approximatly Square Footage: | 2500-3000 |
| CAC Included: | N |
| Water Included: | N |
| Cabel TV Included: | N |
| Common Elements Included: | N |
| Heat Included: | N |
| Parking Included: | N |
| Condo Tax Included: | N |
| Building Insurance Included: | N |
| Fireplace/Stove: | Y |
| Heat Type: | Forced Air |
| Central Air Conditioning: | Central Air |
| Central Vac: | N |
| Laundry Level: | Syste |
| Ensuite Laundry: | F |
| Elevator Lift: | False |
| Sewers: | Sewer |
$
%
Years
This calculator is for demonstration purposes only. Always consult a professional
financial advisor before making personal financial decisions.
| Although the information displayed is believed to be accurate, no warranties or representations are made of any kind. |
| RE/MAX PREMIER INC. |
- Listing -1 of 0
|
|

Sachi Patel
Broker
Dir:
647-702-7117
Bus:
6477027117
| Book Showing | Email a Friend |
Jump To:
At a Glance:
| Type: | Freehold - Detached |
| Area: | York |
| Municipality: | Vaughan |
| Neighbourhood: | Elder Mills |
| Style: | 2-Storey |
| Lot Size: | x 131.38(Feet) |
| Approximate Age: | |
| Tax: | $5,831.79 |
| Maintenance Fee: | $0 |
| Beds: | 4 |
| Baths: | 3 |
| Garage: | 0 |
| Fireplace: | Y |
| Air Conditioning: | |
| Pool: | None |
Locatin Map:
Payment Calculator:

Listing added to your favorite list
Looking for resale homes?

By agreeing to Terms of Use, you will have ability to search up to 292944 listings and access to richer information than found on REALTOR.ca through my website.

