
![]()
$899,900
Available - For Sale
Listing ID: W12162002
3085 Bloor Stre West , Toronto, M8X 1C9, Toronto
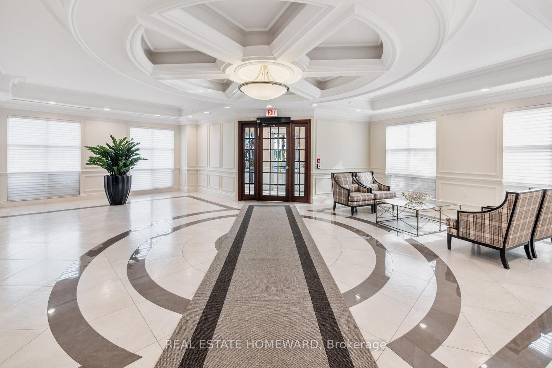
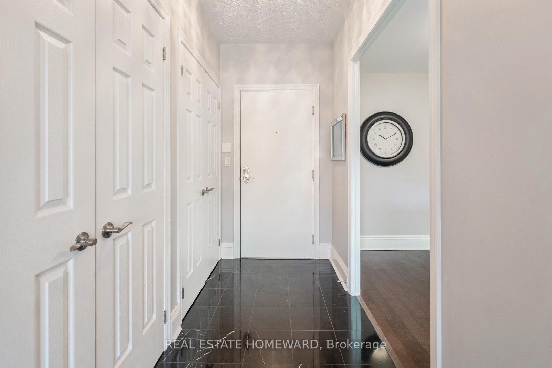
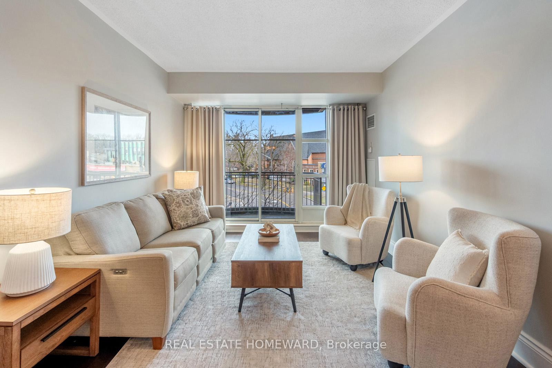
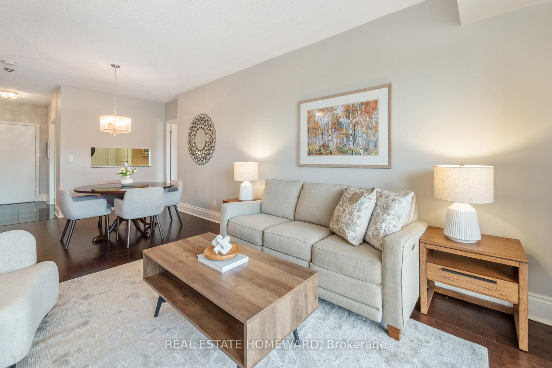
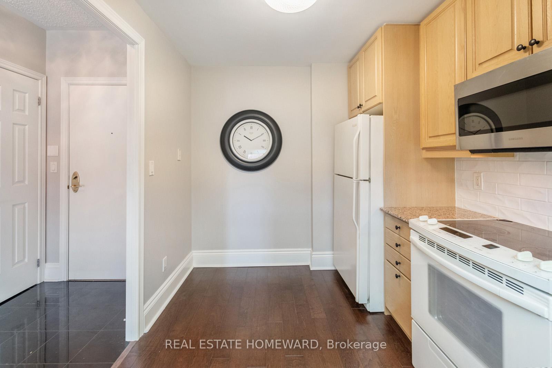
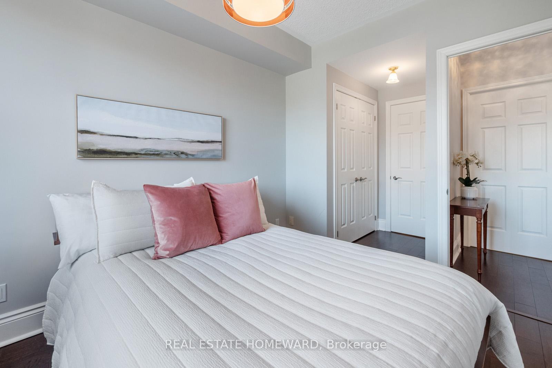
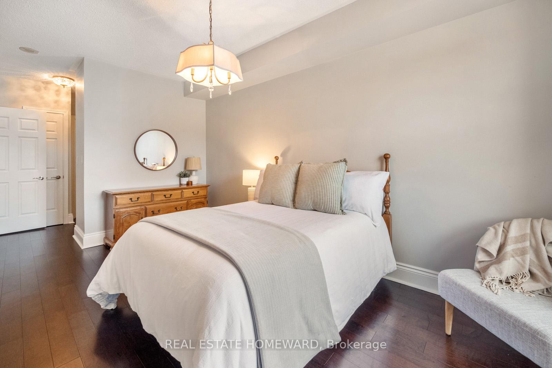

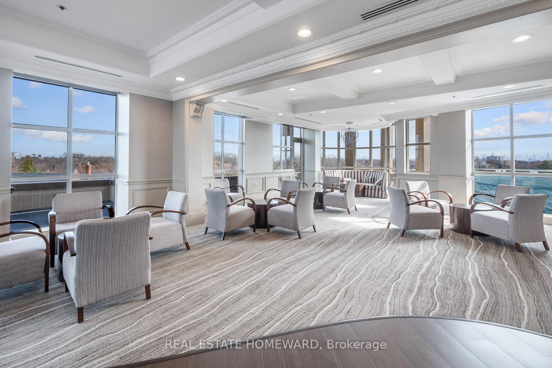
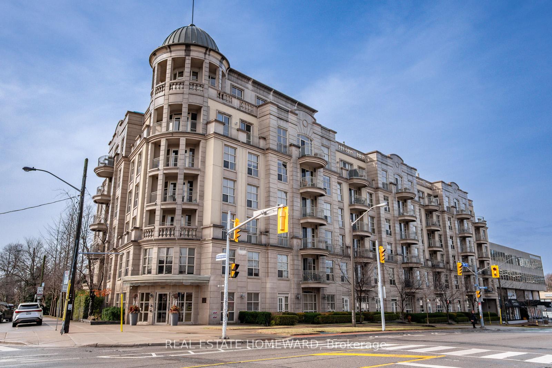
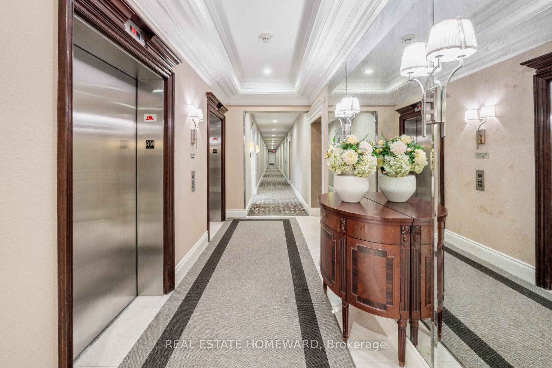
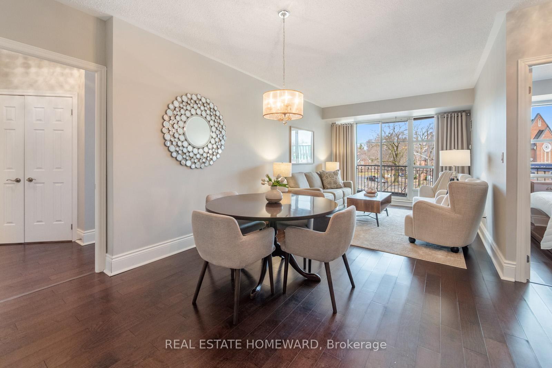
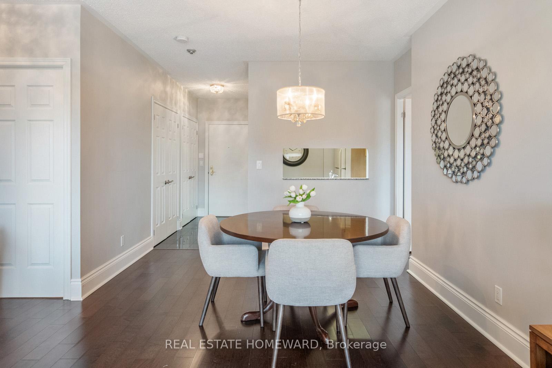
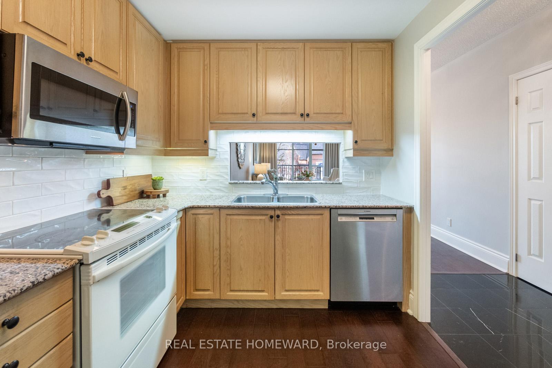
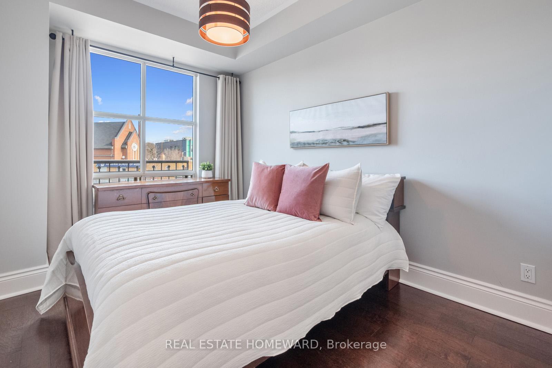
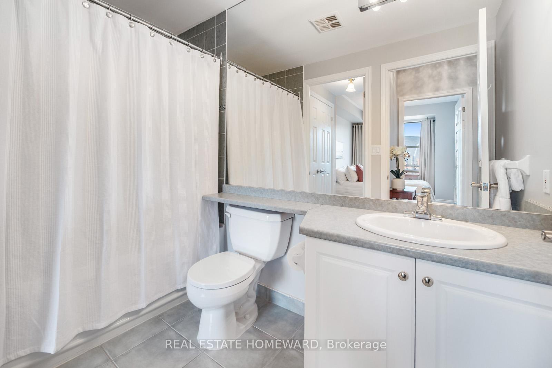
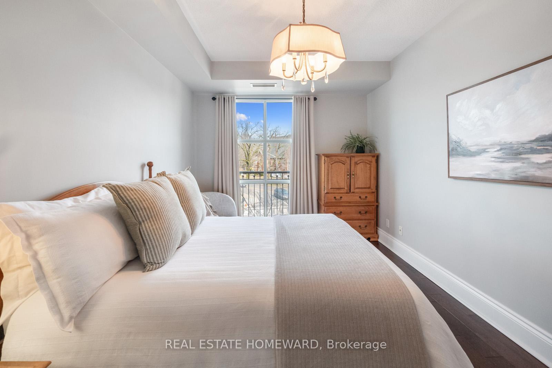

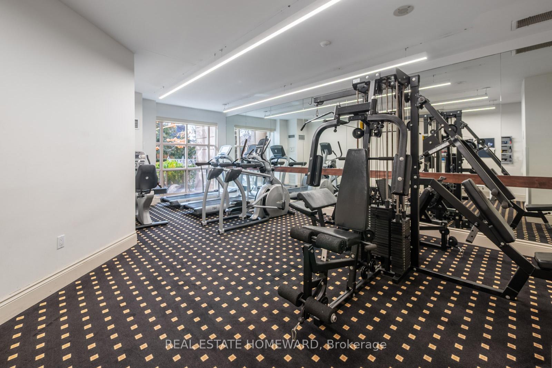



















| Welcome to effortless living in this bright, beautifully designed two-bedroom, two-bathroom condo in the boutique building, The Montgomery. This unit seamlessly blends the comforts of a home with the hassle-free lifestyle of a condo. Step into the large foyer and enjoy open-concept living, enhanced by high ceilings, rich hardwood floors, and abundant natural light. The split-bedroom layout features a generous primary suite with a walk-in closet, linen storage, and a 4-piece ensuite bathroom. The spacious second bedroom offers a double closet and direct access to the second bathroom, making it ideal for guests. Enjoy the convenience of a premium underground parking space and locker. With ample living space, an exceptional layout, and an unbeatable location, this condo offers the perfect opportunity to transition into a refined, stress-free lifestyle. |
| Price | $899,900 |
| Taxes: | $4542.08 |
| Occupancy: | Vacant |
| Address: | 3085 Bloor Stre West , Toronto, M8X 1C9, Toronto |
| Postal Code: | M8X 1C9 |
| Province/State: | Toronto |
| Directions/Cross Streets: | Bloor Street W. & Royal York Road |
| Level/Floor | Room | Length(ft) | Width(ft) | Descriptions | |
| Room 1 | Main | Foyer | 9.68 | 4.59 | Tile Floor, Double Closet |
| Room 2 | Main | Kitchen | 10.5 | 8.53 | Eat-in Kitchen, Overlooks Dining |
| Room 3 | Main | Dining Ro | 10.5 | 10.66 | Hardwood Floor, Open Concept |
| Room 4 | Main | Living Ro | 13.12 | 10.66 | Hardwood Floor, Open Concept, W/O To Balcony |
| Room 5 | Main | Primary B | 25.26 | 10.66 | 4 Pc Ensuite, Double Closet, Linen Closet |
| Room 6 | Main | Bedroom 2 | 17.38 | 9.02 | Hardwood Floor, 4 Pc Ensuite, Double Closet |
| Washroom Type | No. of Pieces | Level |
| Washroom Type 1 | 4 | Main |
| Washroom Type 2 | 0 | |
| Washroom Type 3 | 0 | |
| Washroom Type 4 | 0 | |
| Washroom Type 5 | 0 |
| Total Area: | 0.00 |
| Sprinklers: | Conc |
| Washrooms: | 2 |
| Heat Type: | Forced Air |
| Central Air Conditioning: | Central Air |
$
%
Years
This calculator is for demonstration purposes only. Always consult a professional
financial advisor before making personal financial decisions.
| Although the information displayed is believed to be accurate, no warranties or representations are made of any kind. |
| REAL ESTATE HOMEWARD |
- Listing -1 of 0
|
|

Sachi Patel
Broker
Dir:
647-702-7117
Bus:
6477027117
| Virtual Tour | Book Showing | Email a Friend |
Jump To:
At a Glance:
| Type: | Com - Condo Apartment |
| Area: | Toronto |
| Municipality: | Toronto W07 |
| Neighbourhood: | Stonegate-Queensway |
| Style: | Apartment |
| Lot Size: | x 0.00() |
| Approximate Age: | |
| Tax: | $4,542.08 |
| Maintenance Fee: | $1,491.67 |
| Beds: | 2 |
| Baths: | 2 |
| Garage: | 0 |
| Fireplace: | N |
| Air Conditioning: | |
| Pool: |
Locatin Map:
Payment Calculator:

Listing added to your favorite list
Looking for resale homes?

By agreeing to Terms of Use, you will have ability to search up to 292944 listings and access to richer information than found on REALTOR.ca through my website.

