
![]()
$3,600
Available - For Rent
Listing ID: X12162020
64 Maple Stand Way South , Barrhaven, K2G 6R4, Ottawa
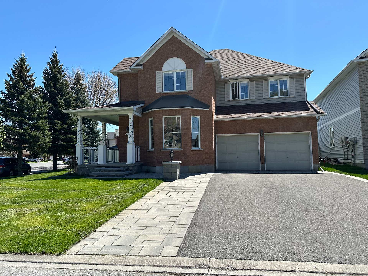
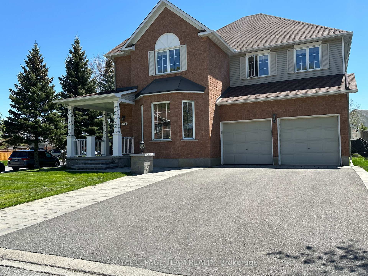
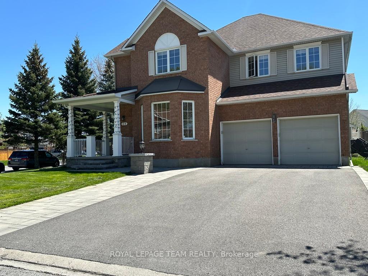
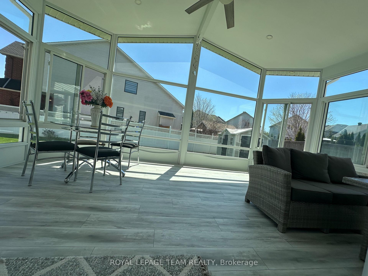

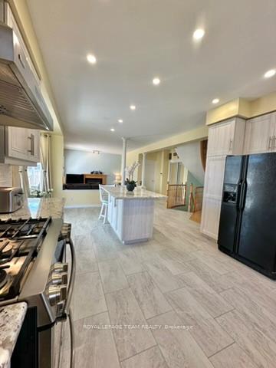
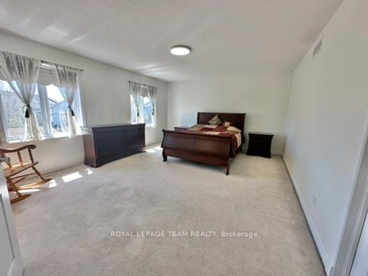
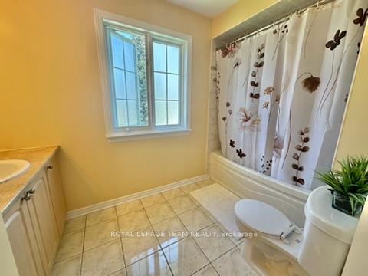
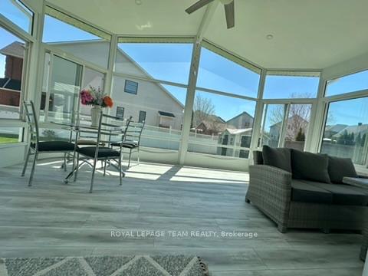
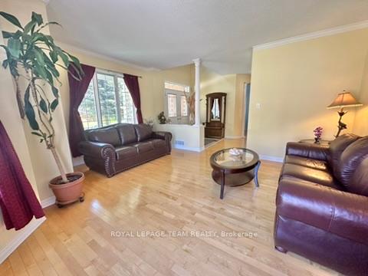
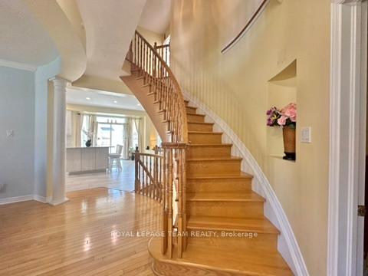

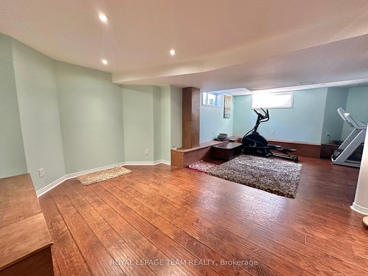
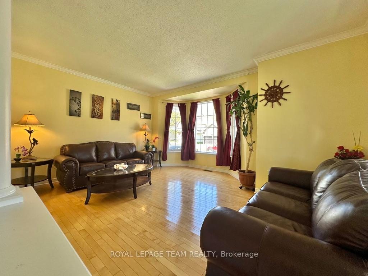
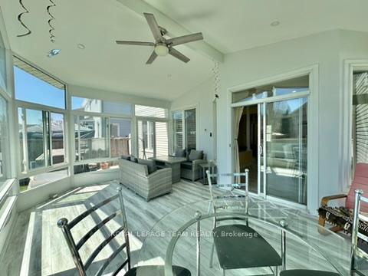
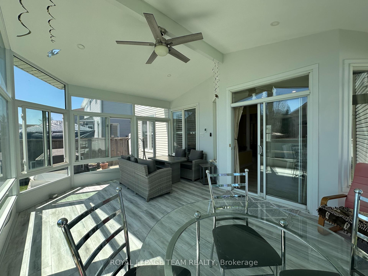
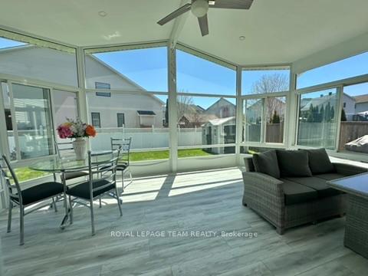
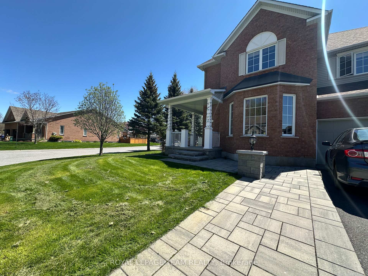
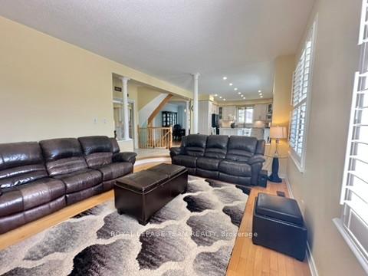
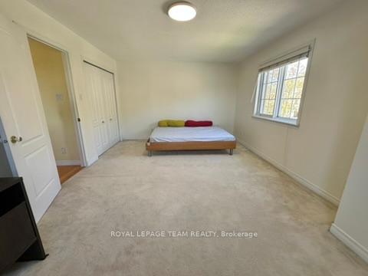
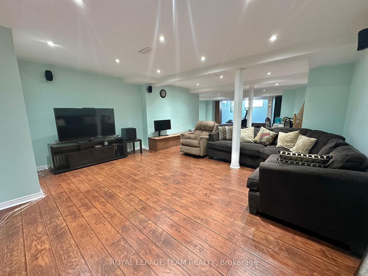
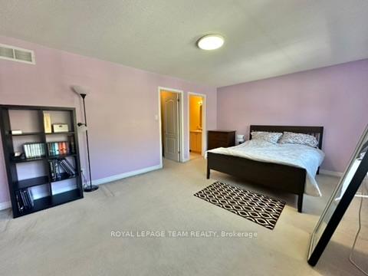
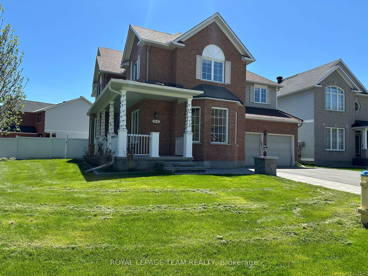
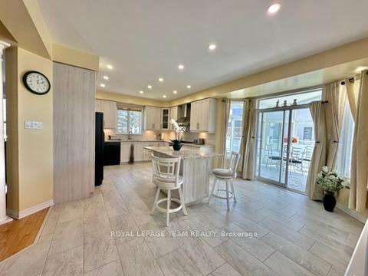
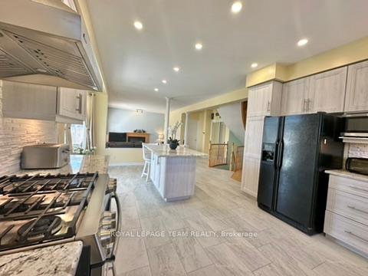
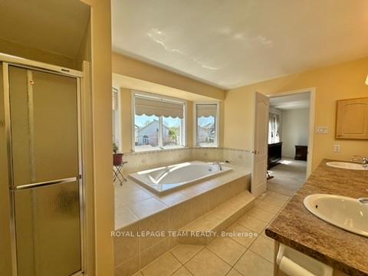
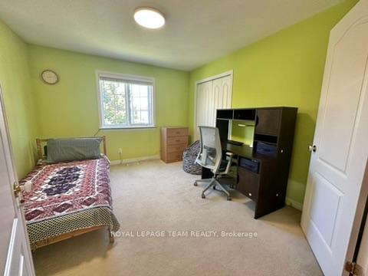
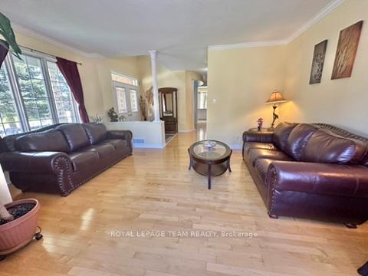
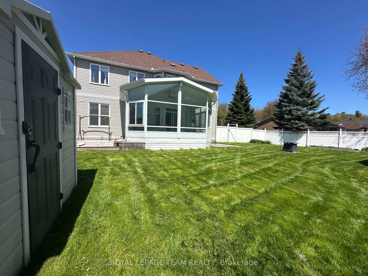
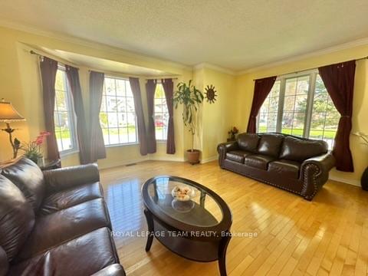
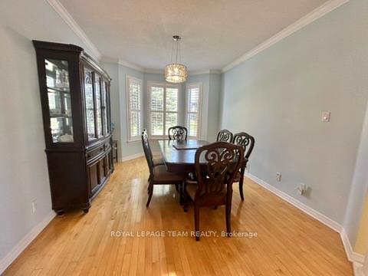
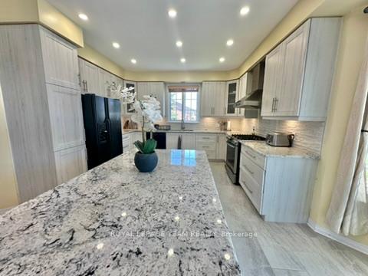
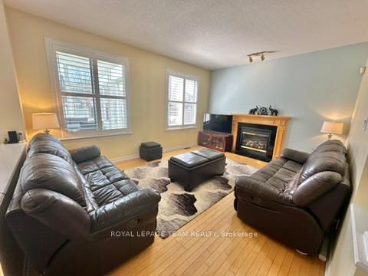

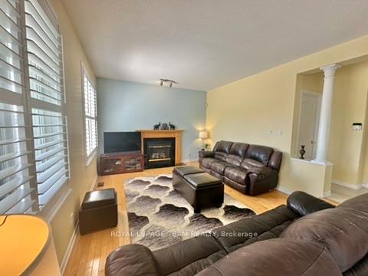
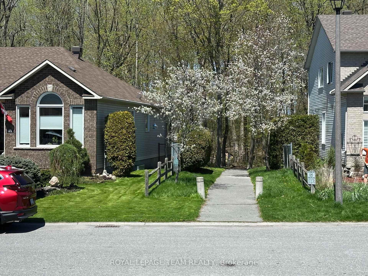
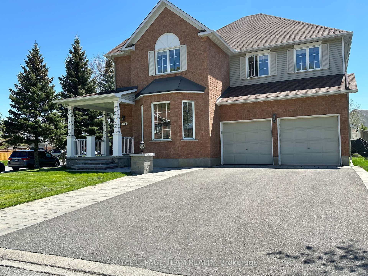





































| Gorgeous Single home on corner lot, right in front of the walking NCC trail in Barrhaven. Home has 4 bedrooms, 5 bathrooms, a stunning all-season sunroom, a fully finished basement and a double garage. More than 3400 square feet of living space. Two en-suite rooms on the second floor. Main floor is open concept living, dining, family room with a fireplace and all season a big Sunroom to enjoy 12 months.. Beautiful open-concept new kitchen features quartz countertops, tons of cupboards and a big island. The second floor has a big Master bedroom has a walk-in and a five-piece en-suite. Second bedroom with an ensuite and walk-in. Fully finished basement to enjoy with kids. Walk to a good school in Barrhaven. Tenant pays for all utilities, maintains the grass and cleans the snow. This year, grass cutting is being taken care of by the landlord. NO PETS and NO SMOKING, and NO SUBLETS, please. Option to rent furnished for $4000. |
| Price | $3,600 |
| Taxes: | $0.00 |
| Occupancy: | Owner |
| Address: | 64 Maple Stand Way South , Barrhaven, K2G 6R4, Ottawa |
| Directions/Cross Streets: | Maple Stand and Oak Grove |
| Rooms: | 4 |
| Bedrooms: | 4 |
| Bedrooms +: | 0 |
| Family Room: | T |
| Basement: | Finished, Full |
| Furnished: | Unfu |
| Washroom Type | No. of Pieces | Level |
| Washroom Type 1 | 3 | |
| Washroom Type 2 | 5 | |
| Washroom Type 3 | 2 | |
| Washroom Type 4 | 0 | |
| Washroom Type 5 | 0 |
| Total Area: | 0.00 |
| Approximatly Age: | 16-30 |
| Property Type: | Detached |
| Style: | 2-Storey |
| Exterior: | Brick, Vinyl Siding |
| Garage Type: | Attached |
| (Parking/)Drive: | Available, |
| Drive Parking Spaces: | 2 |
| Park #1 | |
| Parking Type: | Available, |
| Park #2 | |
| Parking Type: | Available |
| Park #3 | |
| Parking Type: | Inside Ent |
| Pool: | None |
| Laundry Access: | Laundry Room |
| Approximatly Age: | 16-30 |
| Approximatly Square Footage: | 2500-3000 |
| CAC Included: | N |
| Water Included: | N |
| Cabel TV Included: | N |
| Common Elements Included: | N |
| Heat Included: | N |
| Parking Included: | Y |
| Condo Tax Included: | N |
| Building Insurance Included: | N |
| Fireplace/Stove: | Y |
| Heat Type: | Forced Air |
| Central Air Conditioning: | Central Air |
| Central Vac: | N |
| Laundry Level: | Syste |
| Ensuite Laundry: | F |
| Sewers: | Sewer |
| Although the information displayed is believed to be accurate, no warranties or representations are made of any kind. |
| ROYAL LEPAGE TEAM REALTY |
- Listing -1 of 0
|
|

Sachi Patel
Broker
Dir:
647-702-7117
Bus:
6477027117
| Book Showing | Email a Friend |
Jump To:
At a Glance:
| Type: | Freehold - Detached |
| Area: | Ottawa |
| Municipality: | Barrhaven |
| Neighbourhood: | 7710 - Barrhaven East |
| Style: | 2-Storey |
| Lot Size: | x 0.00(Feet) |
| Approximate Age: | 16-30 |
| Tax: | $0 |
| Maintenance Fee: | $0 |
| Beds: | 4 |
| Baths: | 5 |
| Garage: | 0 |
| Fireplace: | Y |
| Air Conditioning: | |
| Pool: | None |
Locatin Map:

Listing added to your favorite list
Looking for resale homes?

By agreeing to Terms of Use, you will have ability to search up to 292944 listings and access to richer information than found on REALTOR.ca through my website.

