
![]()
$1,387,000
Available - For Sale
Listing ID: X12162092
52 Forest Hill Driv , Guelph, N1G 2E6, Wellington
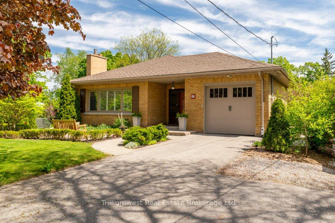
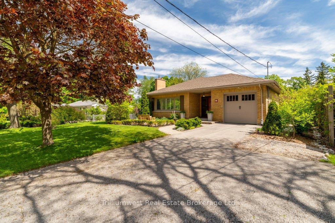
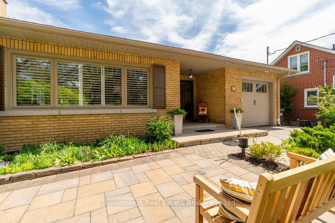
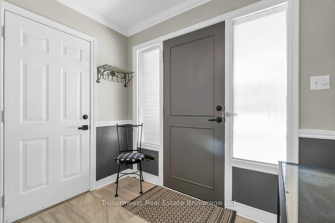
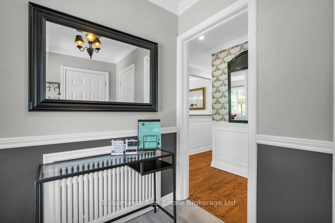
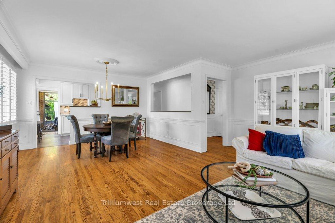
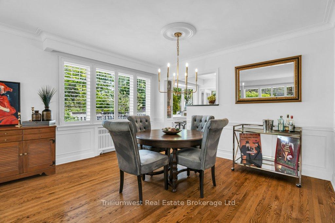
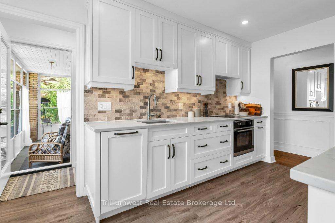
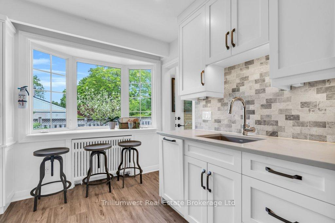
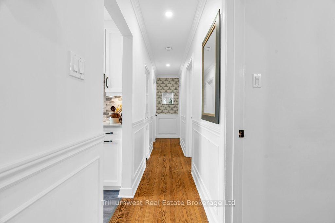
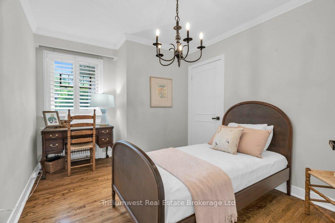
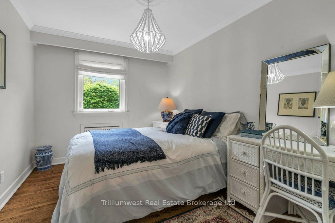
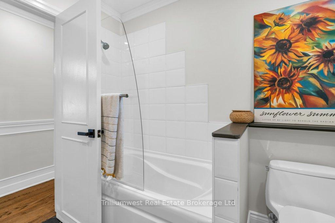
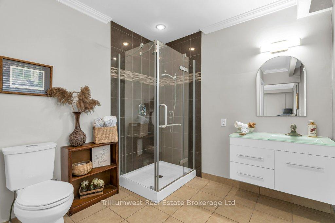
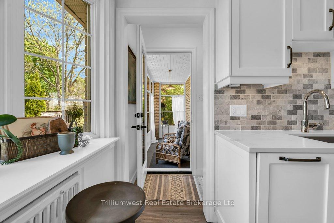
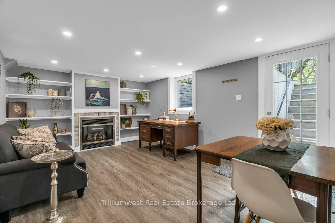
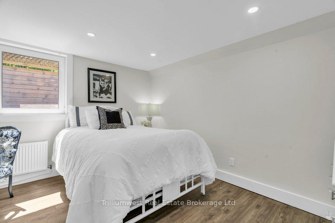
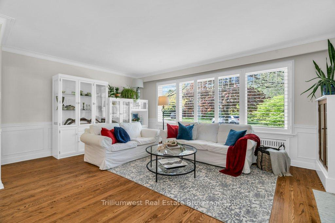

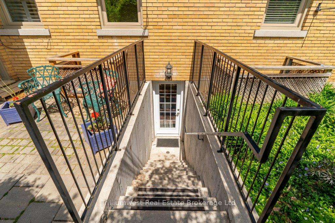
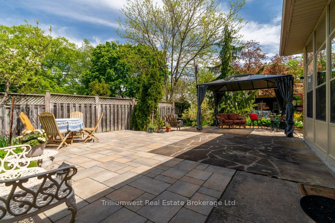
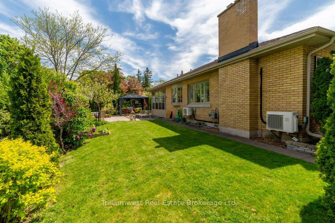
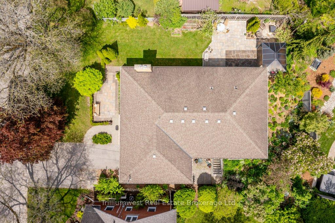
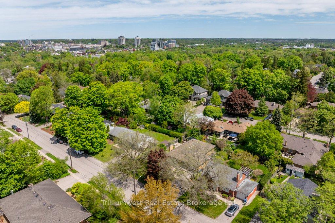
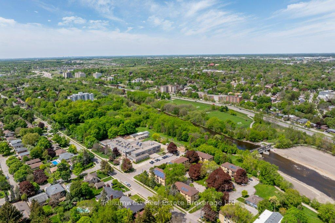
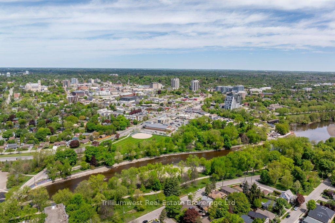
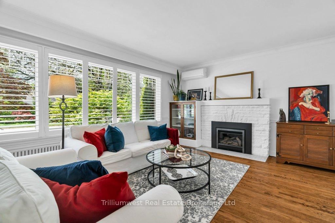
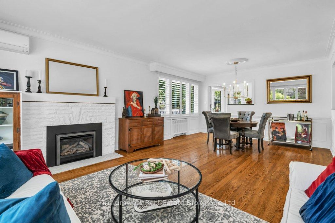
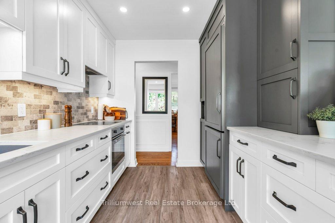
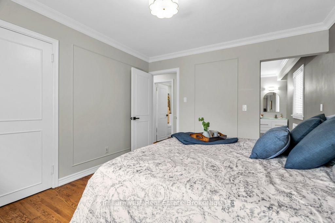
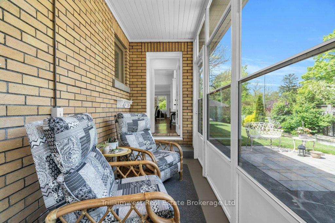
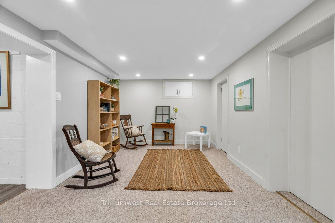
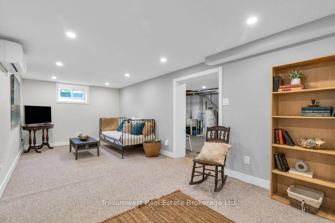
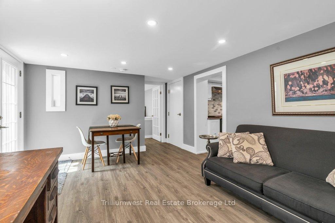
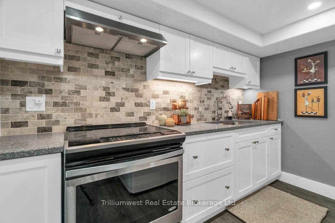
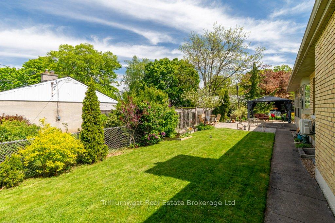
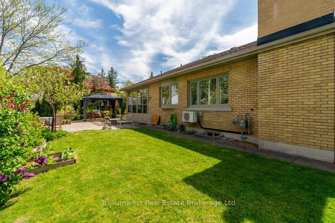
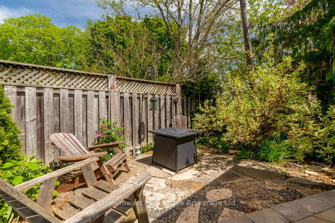

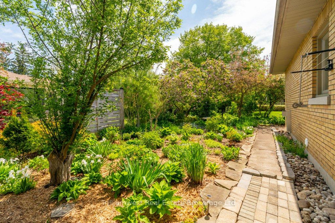
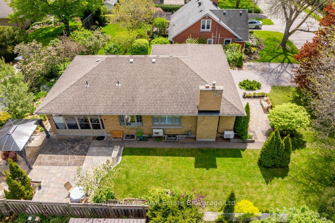
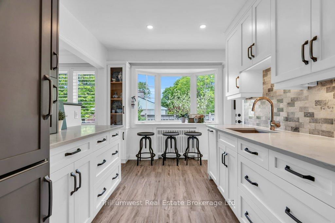


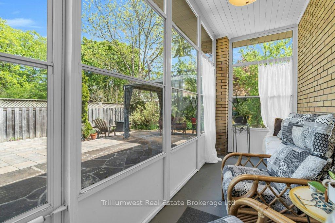
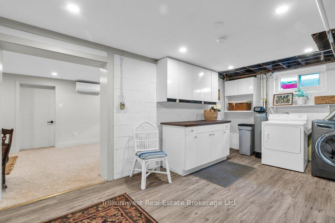
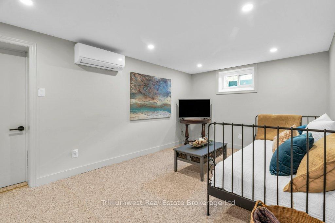
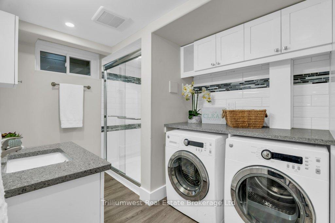
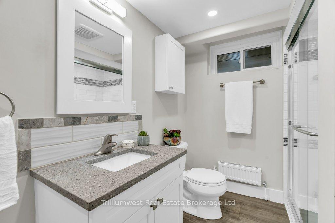
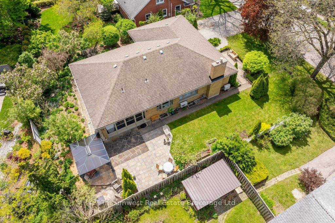
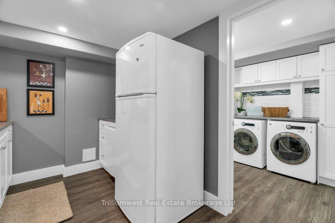
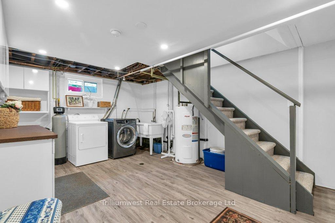
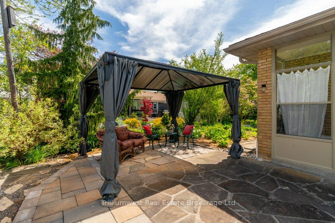
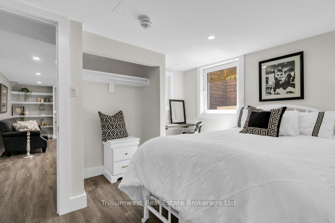
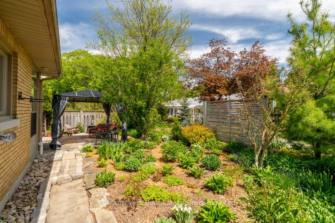























































| Serene Old University bungalow with legal apartment on a beautiful 74' x 100' treed lot! Welcome to 52 Forest Hill Drive, a timeless brick bungalow nestled on a mature lot in Guelphs prestigious Old University neighbourhood. This meticulously maintained/move in ready home offers the perfect blend of charm, functionality, and location. Situated near the University of Guelph, scenic river trails, top-rated French immersion schools, and the vibrant downtown core, its ideal for families, professionals, or investors seeking a lifestyle rooted in community and convenience. Step inside to a sun-filled interior where California shutters frame large windows, and an elegant fireplace anchors the open-concept living and dining space. The thoughtfully renovated kitchen features custom cabinetry, quartz counters, and built-in energy-efficient European appliances that combine style and function. The main level features three spacious bedrooms and two full bathrooms, including a tranquil primary suite with spa-inspired ensuite. A bright sunroom leads to the private backyard oasis, complete with a patio, gazebo, firepit, and lush landscaping, ideal for relaxing, entertaining, or enjoying birdsong from the side lawn. The lower level expands your options: a large laundry/craft area, rec room (potential 4th bedroom), and a legal 1-bedroom apartment with a separate entrance and upscale finishes. Perfect for in-laws, guests, a home studio, or rental income. With a history of long-term ownership and upgrades to the roof, windows, HVAC, and more, there is truly nothing left to do but move in and enjoy the peaceful, walkable, and highly desirable Old University lifestyle. |
| Price | $1,387,000 |
| Taxes: | $7099.00 |
| Assessment Year: | 2025 |
| Occupancy: | Owner |
| Address: | 52 Forest Hill Driv , Guelph, N1G 2E6, Wellington |
| Acreage: | < .50 |
| Directions/Cross Streets: | Edinburgh Road & Forest Street |
| Rooms: | 10 |
| Rooms +: | 7 |
| Bedrooms: | 3 |
| Bedrooms +: | 1 |
| Family Room: | T |
| Basement: | Separate Ent, Apartment |
| Level/Floor | Room | Length(ft) | Width(ft) | Descriptions | |
| Room 1 | Main | Bathroom | 7.9 | 7.9 | 3 Pc Ensuite |
| Room 2 | Main | Bathroom | 7.77 | 7.28 | |
| Room 3 | Main | Bedroom 2 | 12.43 | 9.48 | |
| Room 4 | Main | Bedroom 3 | 12.33 | 9.02 | |
| Room 5 | Main | Primary B | 16.27 | 11.32 | |
| Room 6 | Main | Dining Ro | 13.28 | 8.59 | |
| Room 7 | Main | Foyer | 8.07 | 5.67 | |
| Room 8 | Main | Kitchen | 13.28 | 8.59 | |
| Room 9 | Main | Living Ro | 17.94 | 12.89 | |
| Room 10 | Main | Sunroom | 5.02 | 15.06 | |
| Room 11 | Basement | Bathroom | 10.46 | 6.95 | 3 Pc Bath |
| Room 12 | Basement | Bedroom 4 | 11.97 | 10.69 | |
| Room 13 | Basement | Kitchen | 10.27 | 7.81 | |
| Room 14 | Basement | Laundry | 16.43 | 12 | |
| Room 15 | Basement | Family Ro | 11.97 | 19.02 |
| Washroom Type | No. of Pieces | Level |
| Washroom Type 1 | 3 | Main |
| Washroom Type 2 | 4 | Main |
| Washroom Type 3 | 3 | Basement |
| Washroom Type 4 | 0 | |
| Washroom Type 5 | 0 |
| Total Area: | 0.00 |
| Approximatly Age: | 51-99 |
| Property Type: | Detached |
| Style: | Bungalow |
| Exterior: | Brick |
| Garage Type: | Attached |
| (Parking/)Drive: | Private, S |
| Drive Parking Spaces: | 3 |
| Park #1 | |
| Parking Type: | Private, S |
| Park #2 | |
| Parking Type: | Private |
| Park #3 | |
| Parking Type: | Stacked |
| Pool: | None |
| Other Structures: | Gazebo, Fence |
| Approximatly Age: | 51-99 |
| Approximatly Square Footage: | 1100-1500 |
| Property Features: | River/Stream, Public Transit |
| CAC Included: | N |
| Water Included: | N |
| Cabel TV Included: | N |
| Common Elements Included: | N |
| Heat Included: | N |
| Parking Included: | N |
| Condo Tax Included: | N |
| Building Insurance Included: | N |
| Fireplace/Stove: | Y |
| Heat Type: | Radiant |
| Central Air Conditioning: | Wall Unit(s |
| Central Vac: | N |
| Laundry Level: | Syste |
| Ensuite Laundry: | F |
| Sewers: | Sewer |
$
%
Years
This calculator is for demonstration purposes only. Always consult a professional
financial advisor before making personal financial decisions.
| Although the information displayed is believed to be accurate, no warranties or representations are made of any kind. |
| Trilliumwest Real Estate Brokerage Ltd |
- Listing -1 of 0
|
|

Sachi Patel
Broker
Dir:
647-702-7117
Bus:
6477027117
| Virtual Tour | Book Showing | Email a Friend |
Jump To:
At a Glance:
| Type: | Freehold - Detached |
| Area: | Wellington |
| Municipality: | Guelph |
| Neighbourhood: | Dovercliffe Park/Old University |
| Style: | Bungalow |
| Lot Size: | x 100.00(Feet) |
| Approximate Age: | 51-99 |
| Tax: | $7,099 |
| Maintenance Fee: | $0 |
| Beds: | 3+1 |
| Baths: | 3 |
| Garage: | 0 |
| Fireplace: | Y |
| Air Conditioning: | |
| Pool: | None |
Locatin Map:
Payment Calculator:

Listing added to your favorite list
Looking for resale homes?

By agreeing to Terms of Use, you will have ability to search up to 292944 listings and access to richer information than found on REALTOR.ca through my website.

