
![]()
$639,900
Available - For Sale
Listing ID: X12133078
104 Lionel Priv , Orleans - Cumberland and Area, K4A 0X1, Ottawa
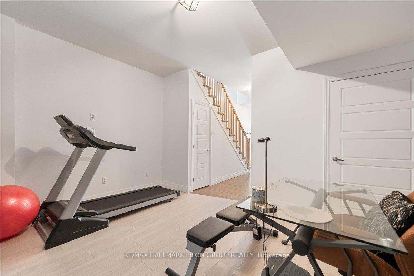
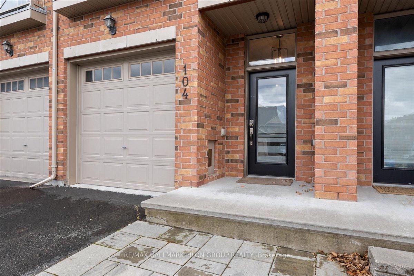
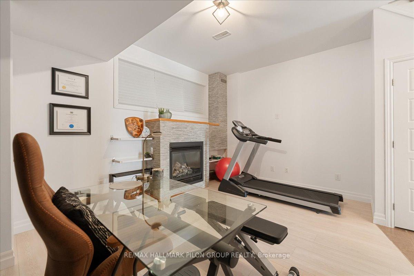
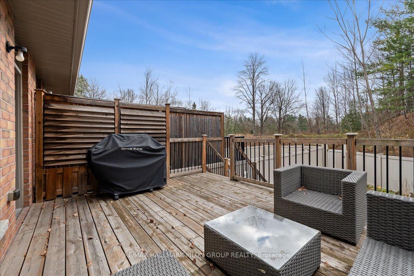
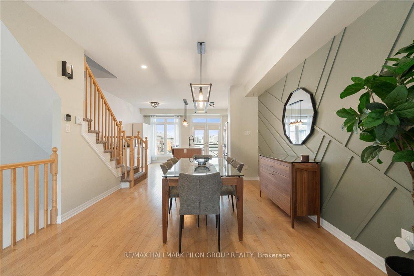
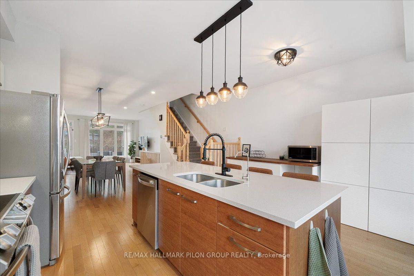
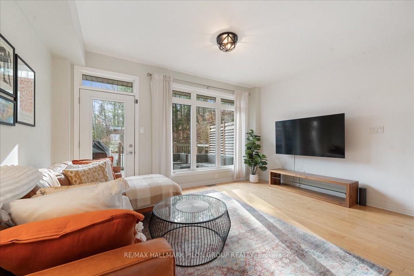
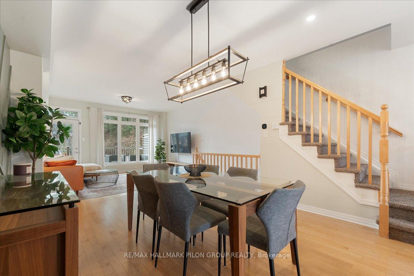
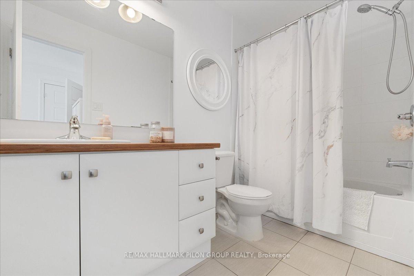
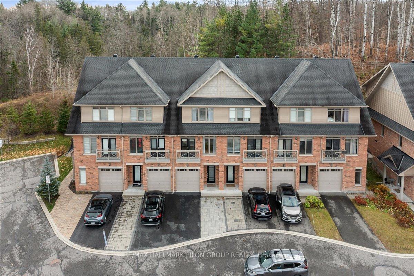
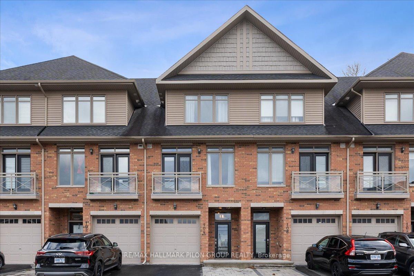
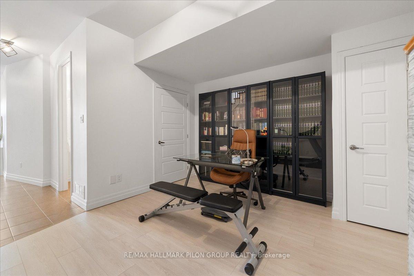
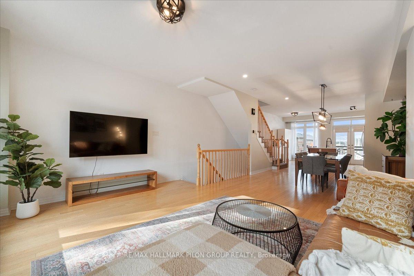
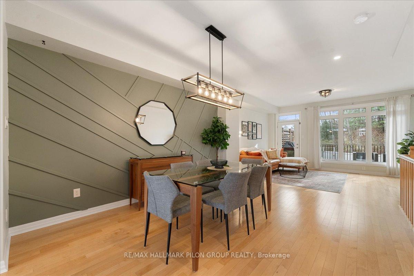
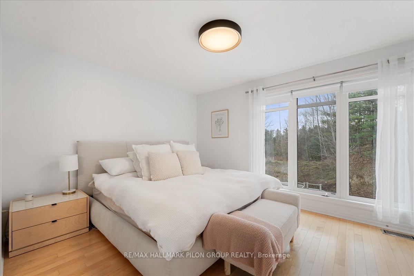
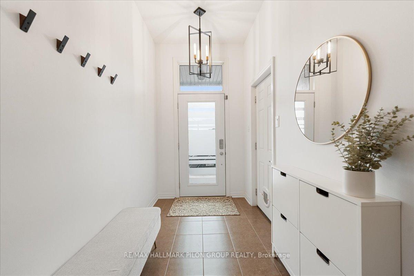
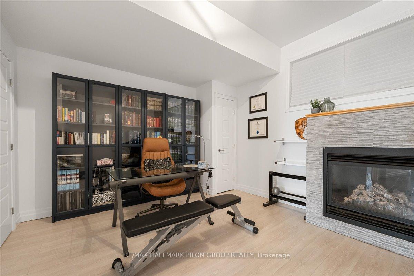
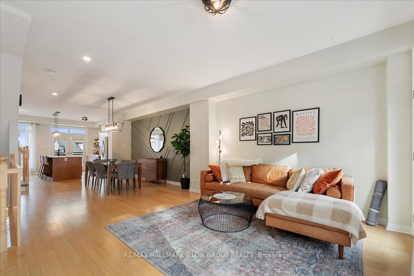
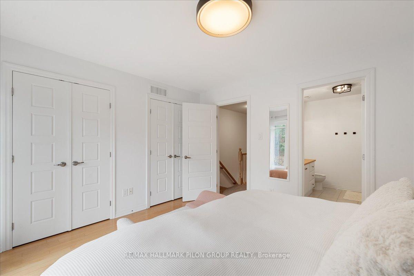
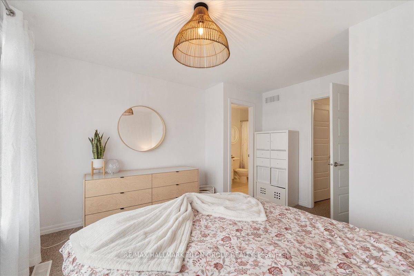
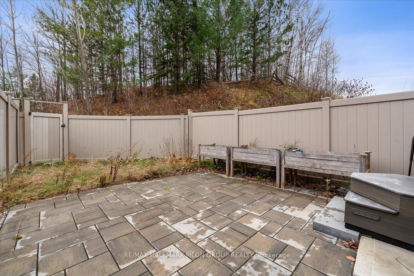
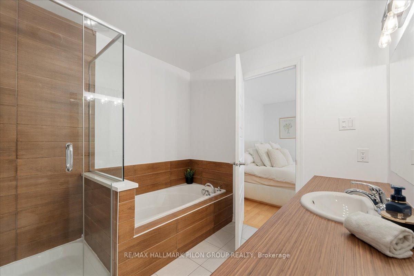
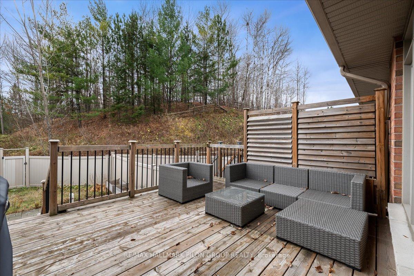
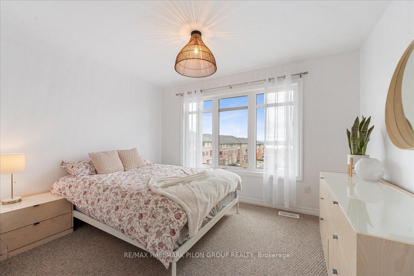
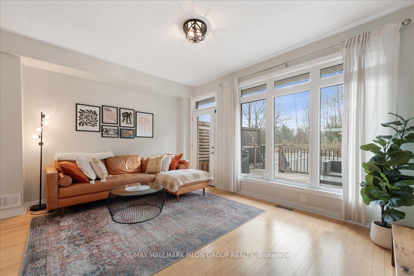
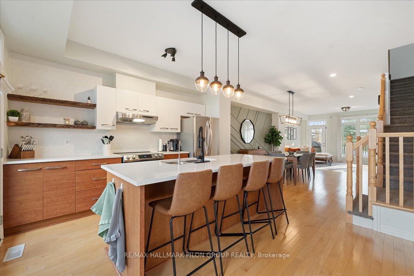
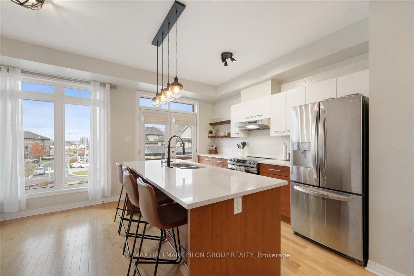
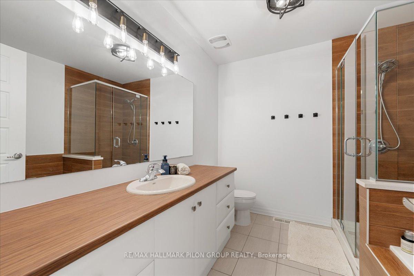

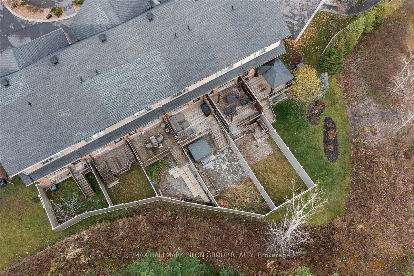






























| Welcome to 104 Lionel Private, a stylish, bright, and spacious freehold townhome located on a quiet cul-de-sac in Orleans. This move-in ready 2-bedroom, 3-bathroom home offers a thoughtful layout, no rear neighbours, and a low-maintenance backyard, perfect for relaxed, modern living.The welcoming entry level features a spacious foyer with direct access to the single-car garage, a convenient 2-piece bath, and a large, flexible den with high ceilings perfect for a home office, gym, or creative space. Additional storage is also found on this level for added practicality.Upstairs, the bright and open-concept second floor is filled with natural light from oversized windows and designed for modern living. The kitchen is a true highlight with quartz countertops, an oversized eat-in island, and abundant cabinetry. The generous living and dining areas flow beautifully together, and sliding doors lead to a private balcony with serene views of Cardinal Creek, with no rear neighbours, enjoy both privacy and peace.The third floor offers two generously sized bedrooms, each with its own ensuite bathroom and plenty of closet space. A dedicated laundry area adds everyday convenience. Outside, relax in your private yard complete with a wood deck and hot tub - ideal for entertaining or unwinding after a busy day. Located just steps from the Future Trim LRT Station and close to public transit, shopping, schools, and green space, this home combines comfort, style, and everyday convenience. Association fees include snow removal, lawn care, and landscaping of common areas, making maintenance effortless. |
| Price | $639,900 |
| Taxes: | $3959.11 |
| Occupancy: | Owner |
| Address: | 104 Lionel Priv , Orleans - Cumberland and Area, K4A 0X1, Ottawa |
| Directions/Cross Streets: | Aveia / Lionel |
| Rooms: | 5 |
| Bedrooms: | 2 |
| Bedrooms +: | 0 |
| Family Room: | F |
| Basement: | None |
| Level/Floor | Room | Length(ft) | Width(ft) | Descriptions | |
| Room 1 | Main | Family Ro | 15.32 | 11.74 | |
| Room 2 | Second | Dining Ro | 13.25 | 11.84 | |
| Room 3 | Second | Kitchen | 13.32 | 15.42 | |
| Room 4 | Second | Living Ro | 15.42 | 13.42 | |
| Room 5 | Third | Primary B | 12.99 | 10.82 | |
| Room 6 | Third | Bedroom 2 | 13.15 | 12 |
| Washroom Type | No. of Pieces | Level |
| Washroom Type 1 | 2 | Main |
| Washroom Type 2 | 3 | Third |
| Washroom Type 3 | 0 | |
| Washroom Type 4 | 0 | |
| Washroom Type 5 | 0 |
| Total Area: | 0.00 |
| Property Type: | Att/Row/Townhouse |
| Style: | 3-Storey |
| Exterior: | Brick, Vinyl Siding |
| Garage Type: | Attached |
| (Parking/)Drive: | Front Yard |
| Drive Parking Spaces: | 2 |
| Park #1 | |
| Parking Type: | Front Yard |
| Park #2 | |
| Parking Type: | Front Yard |
| Park #3 | |
| Parking Type: | Inside Ent |
| Pool: | None |
| Approximatly Square Footage: | 1500-2000 |
| Property Features: | Fenced Yard, Public Transit |
| CAC Included: | N |
| Water Included: | N |
| Cabel TV Included: | N |
| Common Elements Included: | N |
| Heat Included: | N |
| Parking Included: | N |
| Condo Tax Included: | N |
| Building Insurance Included: | N |
| Fireplace/Stove: | Y |
| Heat Type: | Heat Pump |
| Central Air Conditioning: | Central Air |
| Central Vac: | N |
| Laundry Level: | Syste |
| Ensuite Laundry: | F |
| Sewers: | Sewer |
$
%
Years
This calculator is for demonstration purposes only. Always consult a professional
financial advisor before making personal financial decisions.
| Although the information displayed is believed to be accurate, no warranties or representations are made of any kind. |
| RE/MAX HALLMARK PILON GROUP REALTY |
- Listing -1 of 0
|
|

Sachi Patel
Broker
Dir:
647-702-7117
Bus:
6477027117
| Virtual Tour | Book Showing | Email a Friend |
Jump To:
At a Glance:
| Type: | Freehold - Att/Row/Townhouse |
| Area: | Ottawa |
| Municipality: | Orleans - Cumberland and Area |
| Neighbourhood: | 1107 - Springridge/East Village |
| Style: | 3-Storey |
| Lot Size: | x 0.00(Feet) |
| Approximate Age: | |
| Tax: | $3,959.11 |
| Maintenance Fee: | $0 |
| Beds: | 2 |
| Baths: | 3 |
| Garage: | 0 |
| Fireplace: | Y |
| Air Conditioning: | |
| Pool: | None |
Locatin Map:
Payment Calculator:

Listing added to your favorite list
Looking for resale homes?

By agreeing to Terms of Use, you will have ability to search up to 292944 listings and access to richer information than found on REALTOR.ca through my website.

