
![]()
$1,049,999
Available - For Sale
Listing ID: X12165398
560 Clearview Road , Centre Hastings, K0K 3E0, Hastings
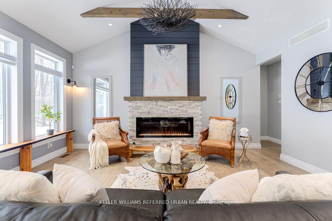
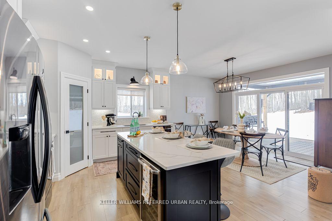
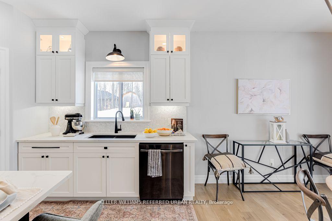

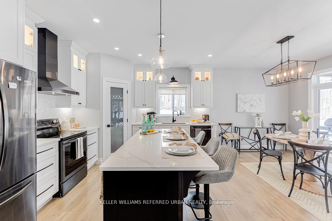
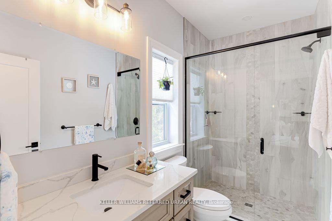
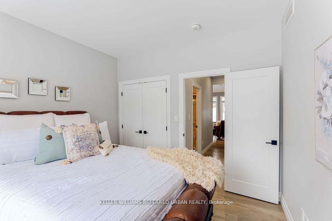
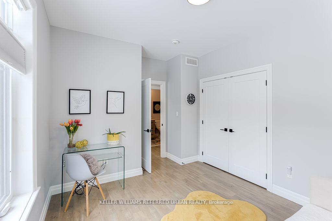
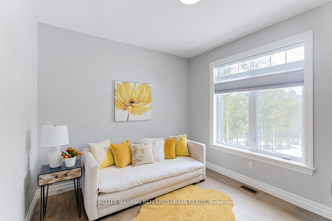
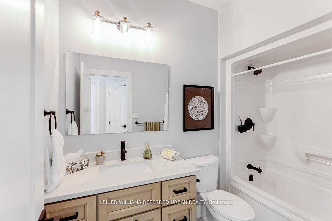
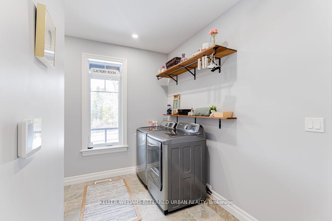
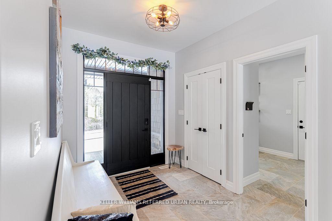
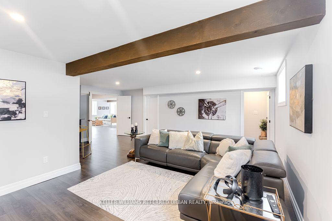
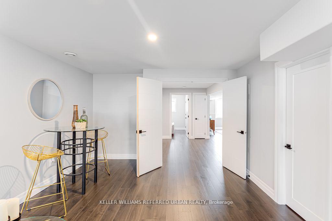
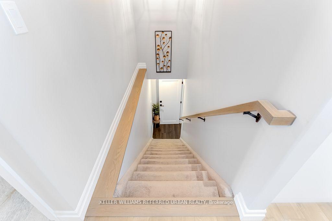

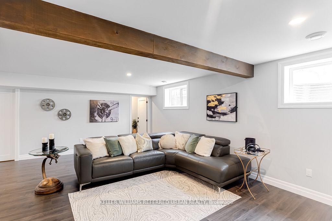

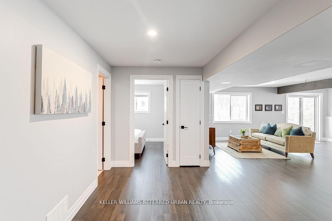
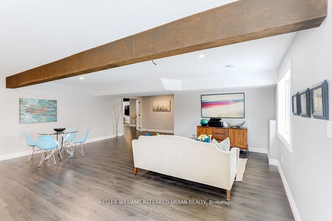
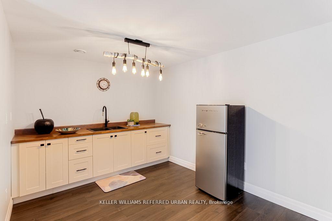
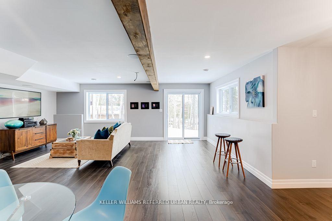
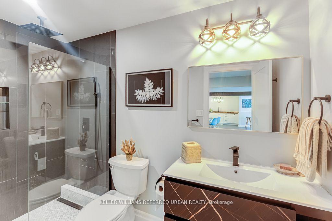
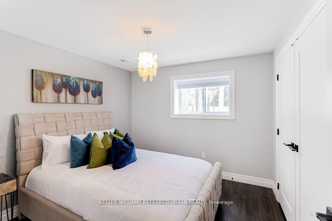
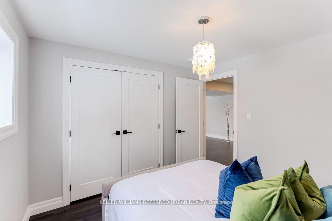
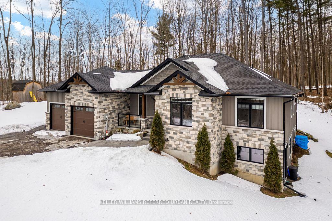
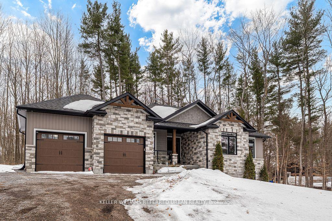
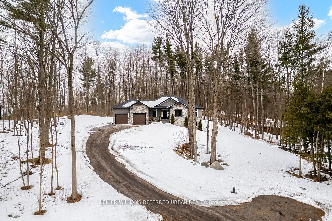
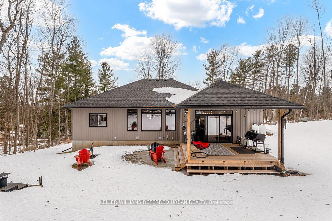
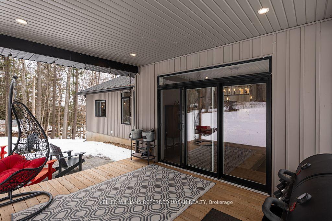
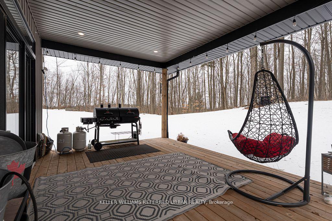
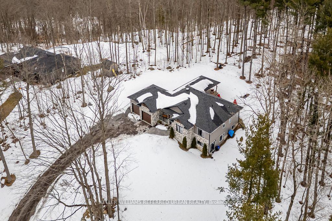
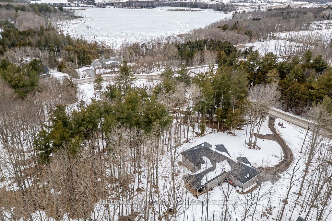
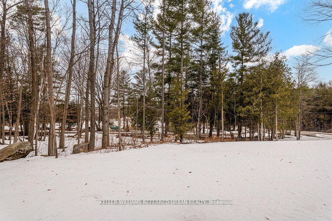
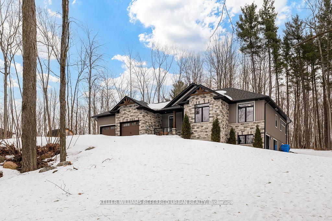

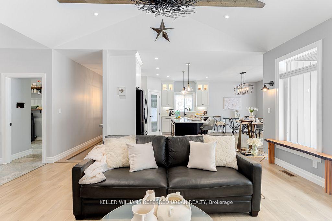
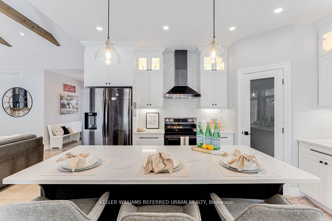
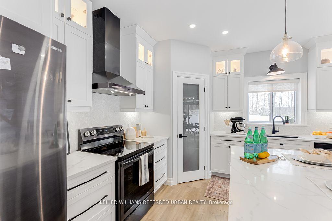
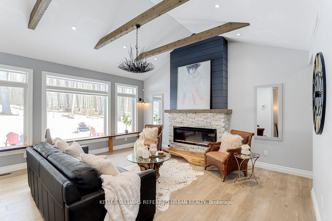
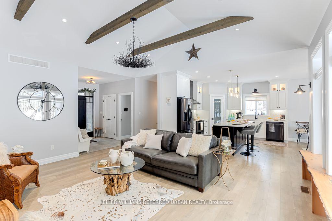

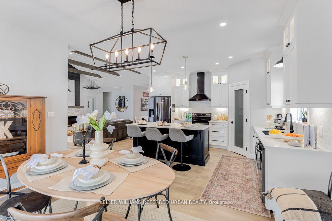
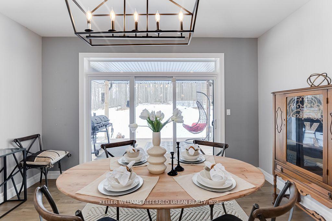
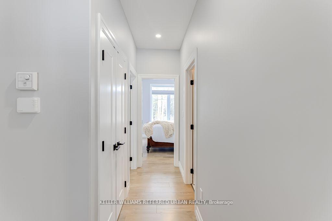
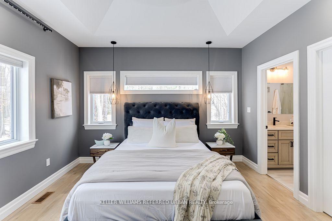
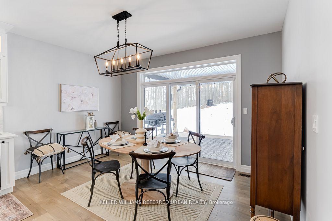
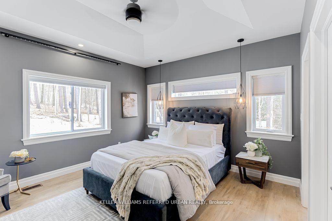
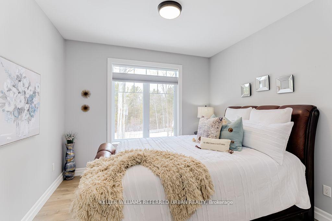
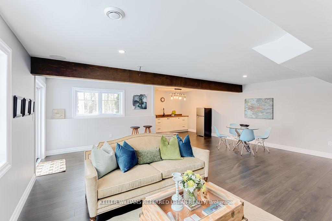


















































| Rarely Offered & Secluded Custom Stone-Front Bungalow Situated In The Prestigious Oak Hills is a Must See! Luxury at it's finest. Offering 3000 sq ft of Open-Concept Sun-Drenched Living space. Charming, Modern and Inviting with High Quality Finishes Including High Vaulted Ceilings, Exposed Beams and Napoleon Built In Modern Electric Fireplace. Airy and Bright. Pot Lights Throughout. Quartz Countertops. 3+1 Bedrooms. Primary Ensuite includes Spa-Like Walk-In Shower with W/I closet. Tranquil and Private Backyard Surrounded by Nature's Mature Trees with Serene and Breathtaking Views- Comes with Outdoor Wood Stove. Fully Finished Basement with Walk-Out. Ample Storage Space. Blend of Modern Luxury and Country Living. |
| Price | $1,049,999 |
| Taxes: | $5264.50 |
| Occupancy: | Owner |
| Address: | 560 Clearview Road , Centre Hastings, K0K 3E0, Hastings |
| Acreage: | .50-1.99 |
| Directions/Cross Streets: | Clearview/Kelly |
| Rooms: | 9 |
| Rooms +: | 4 |
| Bedrooms: | 3 |
| Bedrooms +: | 1 |
| Family Room: | T |
| Basement: | Full, Finished wit |
| Level/Floor | Room | Length(ft) | Width(ft) | Descriptions | |
| Room 1 | Main | Dining Ro | 13.84 | 8.07 | W/O To Ravine, W/O To Yard, Vinyl Floor |
| Room 2 | Main | Kitchen | 14.56 | 13.02 | Pantry, Overlooks Ravine, Vinyl Floor |
| Room 3 | Main | Living Ro | 16.92 | 17.78 | Fireplace, Overlooks Backyard, Vinyl Floor |
| Room 4 | Main | Laundry | 8.5 | 12.66 | Vinyl Floor |
| Room 5 | Main | Primary B | 13.78 | 17.38 | 3 Pc Ensuite, Walk-In Closet(s), Overlooks Backyard |
| Room 6 | Main | Bathroom | 4.95 | 10 | 4 Pc Bath, Vinyl Floor |
| Room 7 | Main | Bedroom 2 | 13.68 | 10.23 | Window, Closet, Vinyl Floor |
| Room 8 | Main | Bedroom 3 | 10.82 | 10.89 | Window, Vinyl Floor |
| Room 9 | Main | Bathroom | 5.02 | 8.76 | 4 Pc Bath |
| Room 10 | Lower | Recreatio | 28.21 | 22.3 | |
| Room 11 | Lower | Bedroom | 10 | 10.27 | |
| Room 12 | Lower | Bathroom | 4.89 | 9.38 | 3 Pc Bath |
| Washroom Type | No. of Pieces | Level |
| Washroom Type 1 | 4 | Main |
| Washroom Type 2 | 3 | Main |
| Washroom Type 3 | 3 | Lower |
| Washroom Type 4 | 0 | |
| Washroom Type 5 | 0 | |
| Washroom Type 6 | 4 | Main |
| Washroom Type 7 | 3 | Main |
| Washroom Type 8 | 3 | Lower |
| Washroom Type 9 | 0 | |
| Washroom Type 10 | 0 |
| Total Area: | 0.00 |
| Approximatly Age: | 0-5 |
| Property Type: | Detached |
| Style: | Bungalow |
| Exterior: | Stone, Vinyl Siding |
| Garage Type: | Attached |
| (Parking/)Drive: | Private |
| Drive Parking Spaces: | 10 |
| Park #1 | |
| Parking Type: | Private |
| Park #2 | |
| Parking Type: | Private |
| Pool: | None |
| Approximatly Age: | 0-5 |
| Approximatly Square Footage: | 1100-1500 |
| Property Features: | Golf, Ravine |
| CAC Included: | N |
| Water Included: | N |
| Cabel TV Included: | N |
| Common Elements Included: | N |
| Heat Included: | N |
| Parking Included: | N |
| Condo Tax Included: | N |
| Building Insurance Included: | N |
| Fireplace/Stove: | Y |
| Heat Type: | Forced Air |
| Central Air Conditioning: | Central Air |
| Central Vac: | N |
| Laundry Level: | Syste |
| Ensuite Laundry: | F |
| Sewers: | Septic |
| Water: | Drilled W |
| Water Supply Types: | Drilled Well |
| Utilities-Cable: | A |
| Utilities-Hydro: | A |
$
%
Years
This calculator is for demonstration purposes only. Always consult a professional
financial advisor before making personal financial decisions.
| Although the information displayed is believed to be accurate, no warranties or representations are made of any kind. |
| KELLER WILLIAMS REFERRED URBAN REALTY |
- Listing -1 of 0
|
|

Sachi Patel
Broker
Dir:
647-702-7117
Bus:
6477027117
| Book Showing | Email a Friend |
Jump To:
At a Glance:
| Type: | Freehold - Detached |
| Area: | Hastings |
| Municipality: | Centre Hastings |
| Neighbourhood: | Centre Hastings |
| Style: | Bungalow |
| Lot Size: | x 300.00(Feet) |
| Approximate Age: | 0-5 |
| Tax: | $5,264.5 |
| Maintenance Fee: | $0 |
| Beds: | 3+1 |
| Baths: | 3 |
| Garage: | 0 |
| Fireplace: | Y |
| Air Conditioning: | |
| Pool: | None |
Locatin Map:
Payment Calculator:

Listing added to your favorite list
Looking for resale homes?

By agreeing to Terms of Use, you will have ability to search up to 292522 listings and access to richer information than found on REALTOR.ca through my website.

