
![]()
$739,000
Available - For Sale
Listing ID: N12165373
120 Promenade Circ , Vaughan, L4J 7W9, York
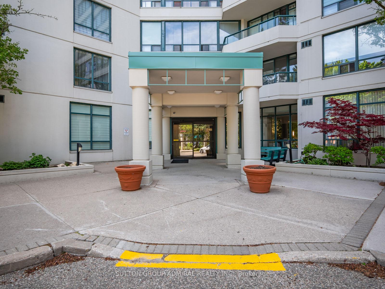

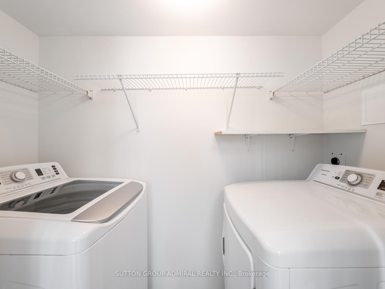
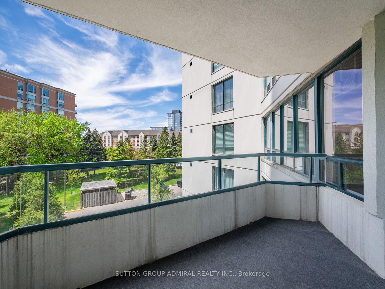
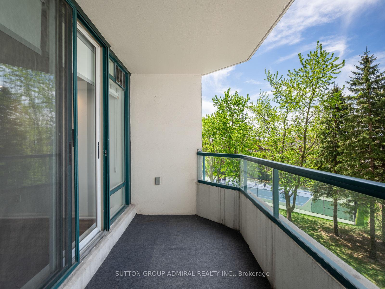
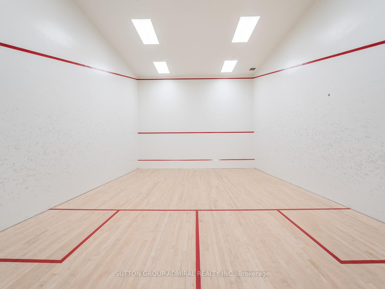
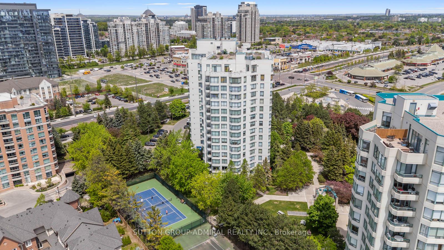
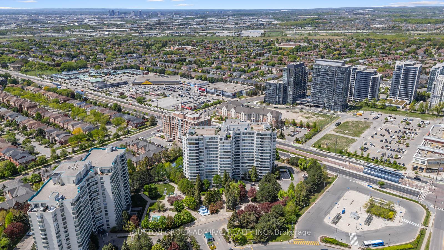
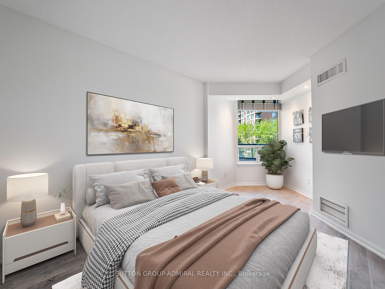
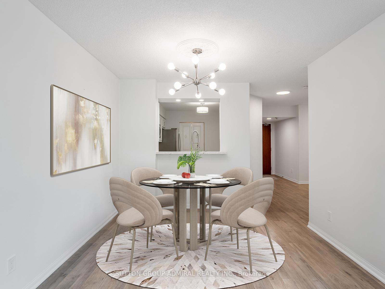
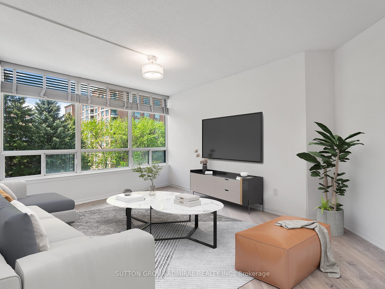

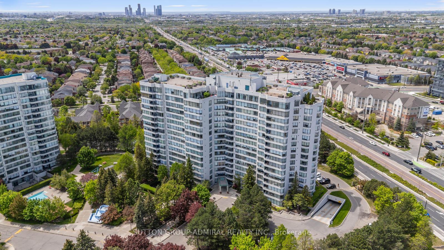
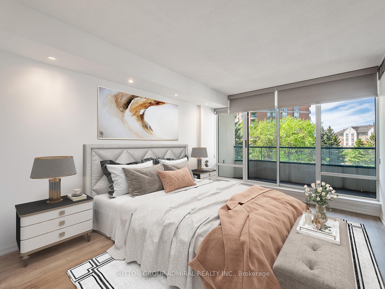
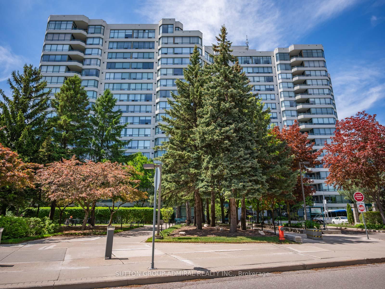
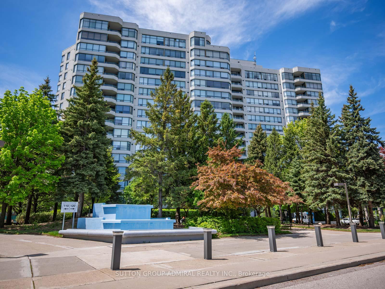
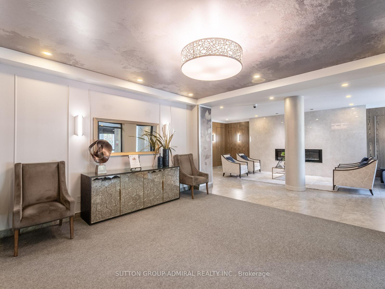
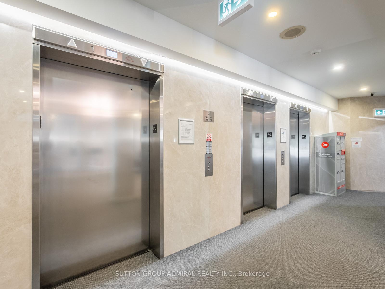
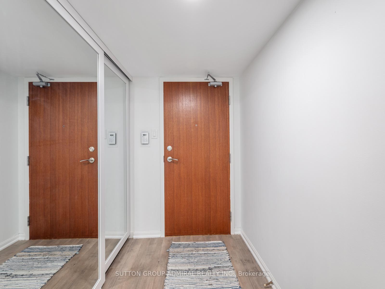
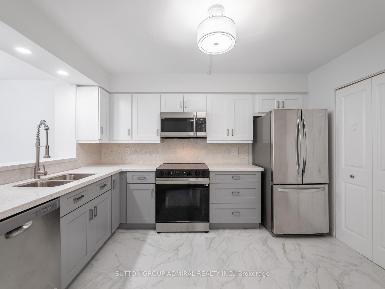
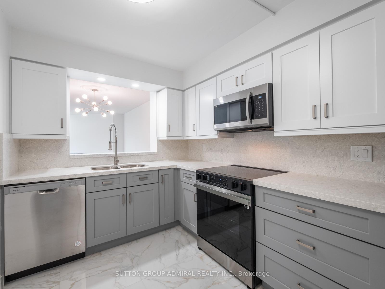
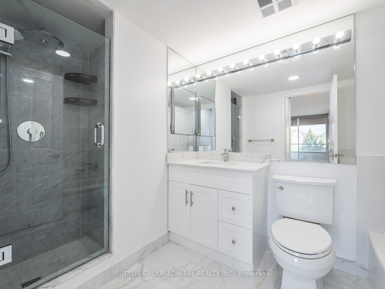
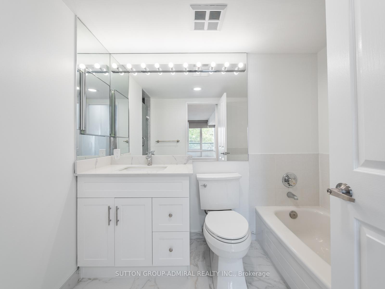
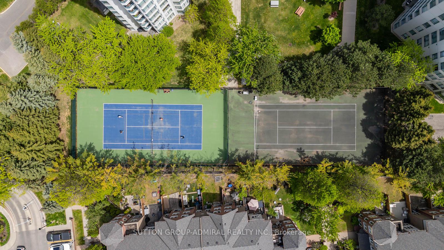
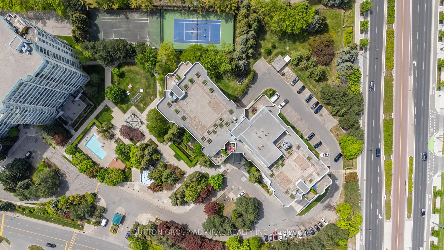
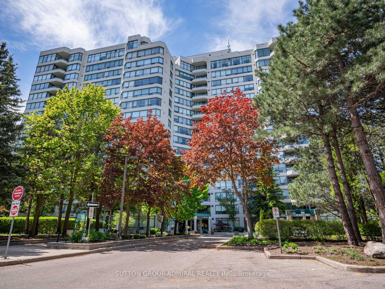

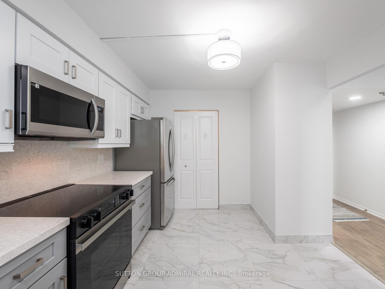
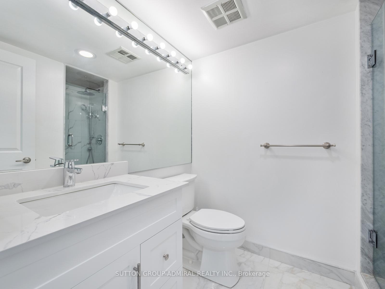
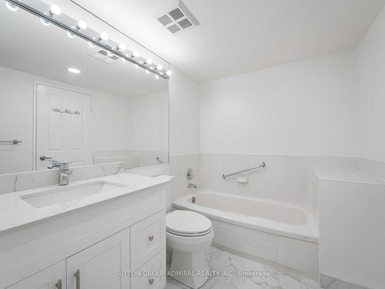
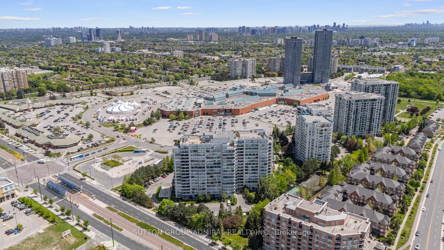
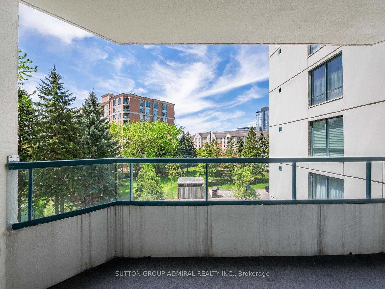
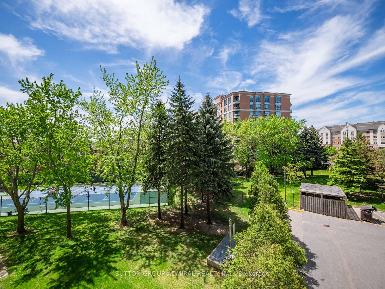
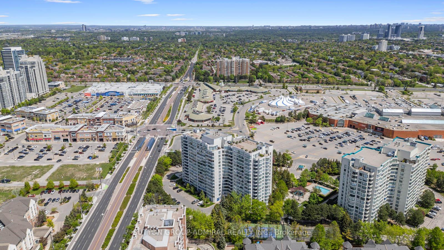


































| Step into Royal Promenade condos to reveal a beautifully renovated 2-bed, 2-bath condo in the heart of Thornhill. Updated in 2024, this unit features elegant Spanish porcelain tile in the kitchen and bathrooms, new Grohe shower systems, stylish vanities, and frameless glass showers. The custom kitchen is complete with quartz countertops and backsplash, soft-close dovetail drawers with wood interiors, a brand-new sink, and new stainless steel appliances including a stove, microwave, and dishwasher. Bonus!! The spacious ensuite laundry room is tucked away in the kitchen for convenience featuring a separate washer and dryer with wired shelving for organization. The primary bedroom features pot lights, a walk-out to your private balcony surrounded by greenery, double closets and a 4-piece ensuite. The second bedroom is perfect as a guest room, home office, or nursery. Laminate flooring was updated in 2018 and the balcony features new carpeting from 2022. This bright and functional space includes a spacious open-concept layout and comes with one exclusive-use parking spot, large enough to fit a full-size SUV. Located just steps from Promenade Mall, transit, schools, and dining, this turn-key condo offers unmatched comfort, style, and convenience. **EXTRAS** Additional parking is available for $45/month and lockers can be rented for $90/month. Maintenance fees of $903.89 cover heat, hydro, water, reserve fund, Rogers Xfinity Bulk VIP cable TV with Crave, high-speed 1G internet, and phone service with 930 international minutes each month to 10 countries. **Listing contains virtually staged photos** |
| Price | $739,000 |
| Taxes: | $2741.01 |
| Assessment Year: | 2024 |
| Occupancy: | Vacant |
| Address: | 120 Promenade Circ , Vaughan, L4J 7W9, York |
| Postal Code: | L4J 7W9 |
| Province/State: | York |
| Directions/Cross Streets: | New Westminister Dr & Centre St |
| Level/Floor | Room | Length(ft) | Width(ft) | Descriptions | |
| Room 1 | Flat | Living Ro | 11.71 | 10.07 | Hardwood Floor, Combined w/Dining, North View |
| Room 2 | Flat | Dining Ro | 9.81 | 10.33 | Hardwood Floor, Combined w/Dining, Breakfast Bar |
| Room 3 | Flat | Kitchen | 11.71 | 10.07 | Tile Floor, Stainless Steel Appl, Combined w/Laundry |
| Room 4 | Flat | Primary B | 14.66 | 11.15 | Double Closet, 4 Pc Ensuite, W/O To Balcony |
| Room 5 | Flat | Bathroom | 6.2 | 8.07 | Tile Floor, Separate Shower, Soaking Tub |
| Room 6 | Flat | Bedroom 2 | 17.48 | 9.58 | Pot Lights, Closet, Overlooks Park |
| Room 7 | Flat | Bathroom | 6.2 | 4.99 | Tile Floor, 3 Pc Bath, Separate Shower |
| Washroom Type | No. of Pieces | Level |
| Washroom Type 1 | 3 | Flat |
| Washroom Type 2 | 4 | Flat |
| Washroom Type 3 | 0 | |
| Washroom Type 4 | 0 | |
| Washroom Type 5 | 0 | |
| Washroom Type 6 | 3 | Flat |
| Washroom Type 7 | 4 | Flat |
| Washroom Type 8 | 0 | |
| Washroom Type 9 | 0 | |
| Washroom Type 10 | 0 |
| Total Area: | 0.00 |
| Sprinklers: | Conc |
| Washrooms: | 2 |
| Heat Type: | Forced Air |
| Central Air Conditioning: | Central Air |
$
%
Years
This calculator is for demonstration purposes only. Always consult a professional
financial advisor before making personal financial decisions.
| Although the information displayed is believed to be accurate, no warranties or representations are made of any kind. |
| SUTTON GROUP-ADMIRAL REALTY INC. |
- Listing -1 of 0
|
|

Sachi Patel
Broker
Dir:
647-702-7117
Bus:
6477027117
| Virtual Tour | Book Showing | Email a Friend |
Jump To:
At a Glance:
| Type: | Com - Condo Apartment |
| Area: | York |
| Municipality: | Vaughan |
| Neighbourhood: | Brownridge |
| Style: | Apartment |
| Lot Size: | x 0.00() |
| Approximate Age: | |
| Tax: | $2,741.01 |
| Maintenance Fee: | $903.89 |
| Beds: | 2 |
| Baths: | 2 |
| Garage: | 0 |
| Fireplace: | N |
| Air Conditioning: | |
| Pool: |
Locatin Map:
Payment Calculator:

Listing added to your favorite list
Looking for resale homes?

By agreeing to Terms of Use, you will have ability to search up to 292522 listings and access to richer information than found on REALTOR.ca through my website.

