
![]()
$585,900
Available - For Sale
Listing ID: X12165537
23 WATSONS Lane , Hamilton, L9H 5G9, Hamilton
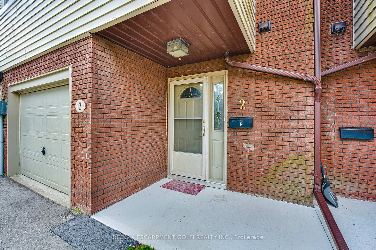
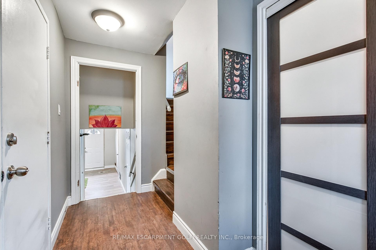
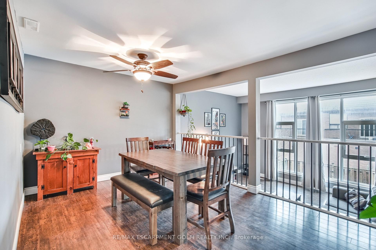
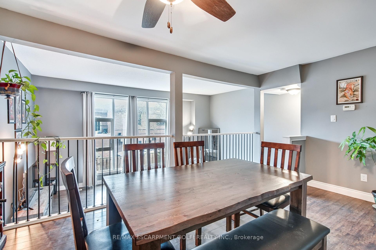
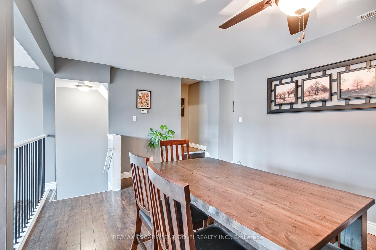
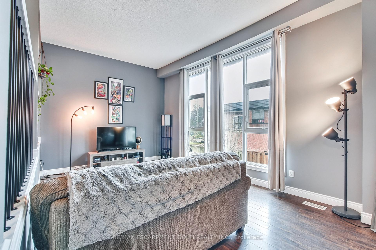

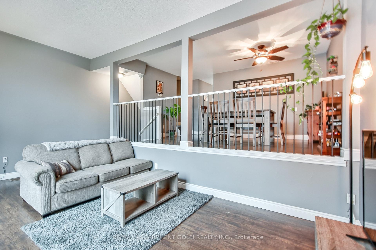

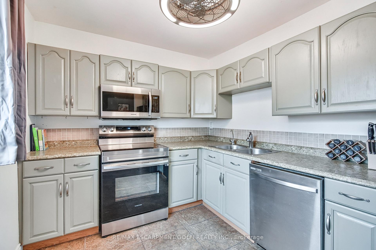
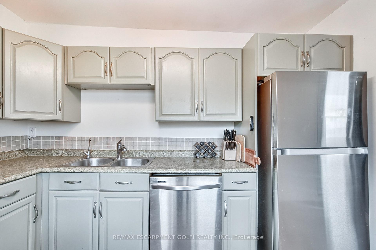
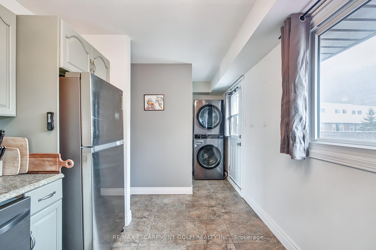
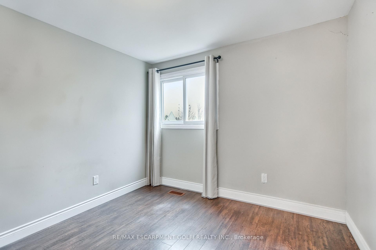
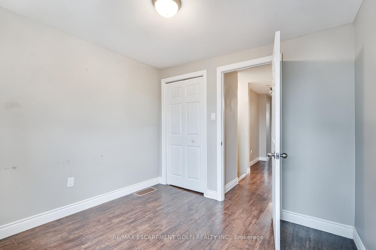
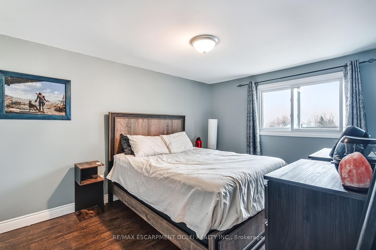
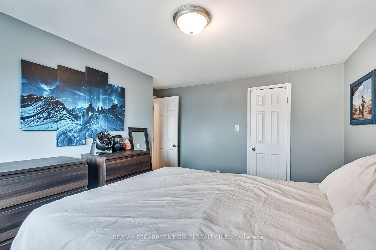
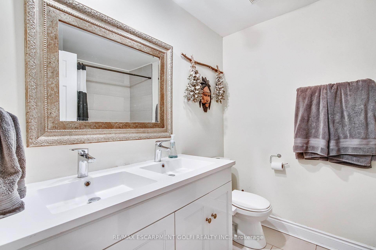
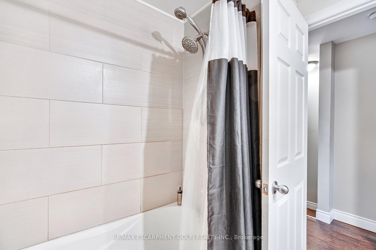
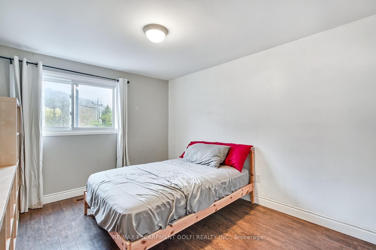
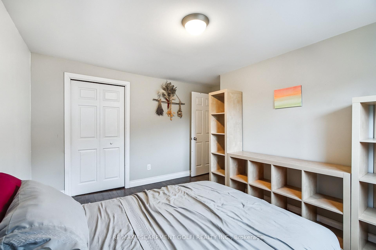
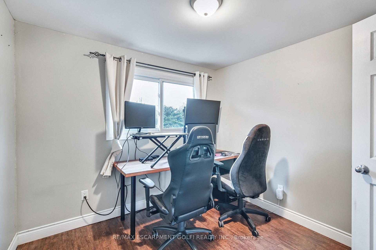
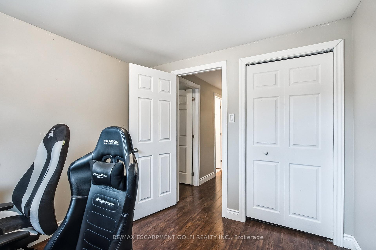
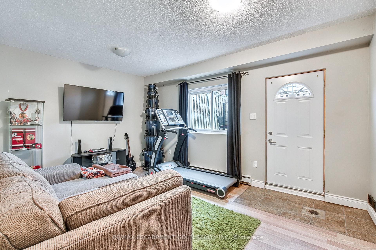
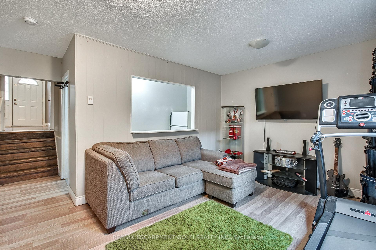
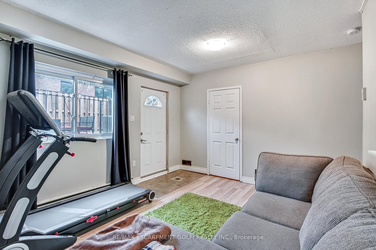
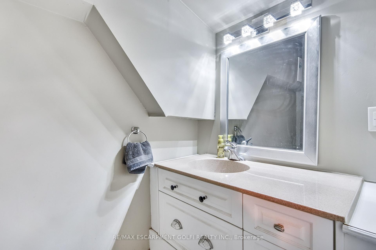
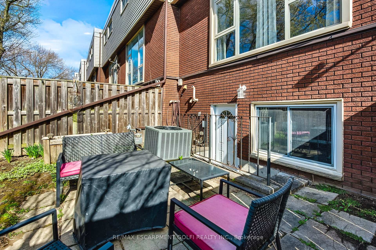
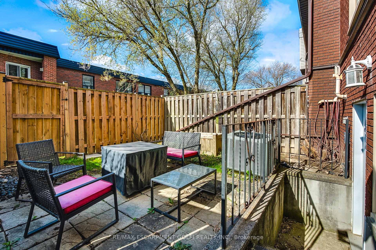
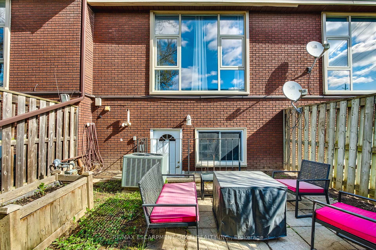
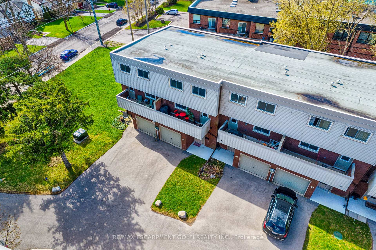
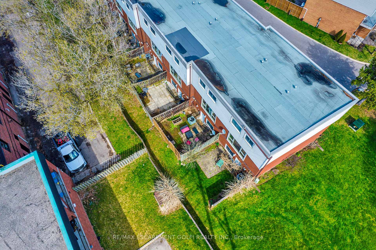
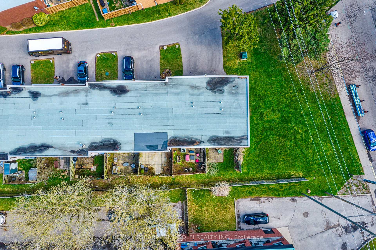
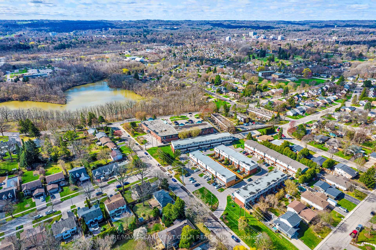
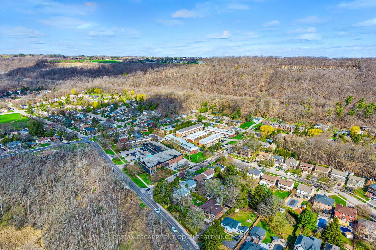
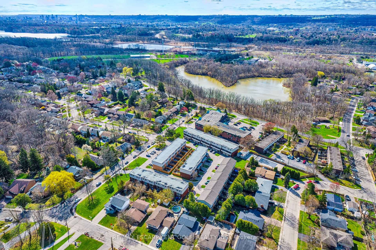

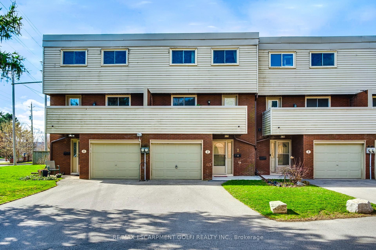
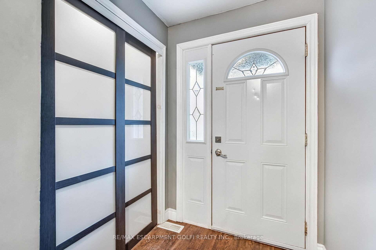






































| This stunning 4-bedroom townhouse nestled in the heart of Dundas, offering breathtaking escarpment views and the perfect blend of nature and convenience. Located in a quiet, family-friendly community, this home is ideal for those seeking a vibrant yet peaceful lifestyle. Just a short drive from charming downtown Dundas, youll enjoy boutique shopping, cozy cafés, and local dining. Spend weekends at the scenic Dundas Driving Park or explore nearby trails and conservation areas. Inside, the home features spacious principal rooms, an open-concept main floor, and large windows that flood the space with natural light. The upper level offers four bedrooms, including a primary retreat with a walk-in closet. With modern finishes throughout, ample storage, and a private backyard, this townhouse has everything you need for comfortable living, including exclusive use to an outdoor pool that can be enjoyed during the hot summer months! Perfect for families, professionals, or those looking to downsize without compromise - this is Dundas living at its finest. |
| Price | $585,900 |
| Taxes: | $3273.00 |
| Occupancy: | Owner |
| Address: | 23 WATSONS Lane , Hamilton, L9H 5G9, Hamilton |
| Postal Code: | L9H 5G9 |
| Province/State: | Hamilton |
| Directions/Cross Streets: | YORK RD AND WATSON'S LANE |
| Level/Floor | Room | Length(ft) | Width(ft) | Descriptions | |
| Room 1 | Main | Kitchen | 14.24 | 8.43 | |
| Room 2 | Main | Dining Ro | 15.84 | 10.4 | |
| Room 3 | Main | Living Ro | 19.58 | 11.51 | |
| Room 4 | Main | Laundry | |||
| Room 5 | Second | Primary B | 13.48 | 9.84 | Walk-In Closet(s) |
| Room 6 | Second | Bedroom | 12.66 | 9.91 | |
| Room 7 | Second | Bedroom | 10 | 9.41 | |
| Room 8 | Second | Bedroom | 9.32 | 9.25 | |
| Room 9 | Second | Bathroom | 5 Pc Bath | ||
| Room 10 | Basement | Family Ro | 14.99 | 11.25 | |
| Room 11 | Basement | Bathroom | 2 Pc Bath |
| Washroom Type | No. of Pieces | Level |
| Washroom Type 1 | 2 | Basement |
| Washroom Type 2 | 5 | Second |
| Washroom Type 3 | 0 | |
| Washroom Type 4 | 0 | |
| Washroom Type 5 | 0 | |
| Washroom Type 6 | 2 | Basement |
| Washroom Type 7 | 5 | Second |
| Washroom Type 8 | 0 | |
| Washroom Type 9 | 0 | |
| Washroom Type 10 | 0 |
| Total Area: | 0.00 |
| Washrooms: | 2 |
| Heat Type: | Forced Air |
| Central Air Conditioning: | Central Air |
$
%
Years
This calculator is for demonstration purposes only. Always consult a professional
financial advisor before making personal financial decisions.
| Although the information displayed is believed to be accurate, no warranties or representations are made of any kind. |
| RE/MAX ESCARPMENT GOLFI REALTY INC. |
- Listing -1 of 0
|
|

Sachi Patel
Broker
Dir:
647-702-7117
Bus:
6477027117
| Book Showing | Email a Friend |
Jump To:
At a Glance:
| Type: | Com - Condo Townhouse |
| Area: | Hamilton |
| Municipality: | Hamilton |
| Neighbourhood: | Cootes Paradise |
| Style: | 2-Storey |
| Lot Size: | x 0.00() |
| Approximate Age: | |
| Tax: | $3,273 |
| Maintenance Fee: | $750 |
| Beds: | 4 |
| Baths: | 2 |
| Garage: | 0 |
| Fireplace: | N |
| Air Conditioning: | |
| Pool: |
Locatin Map:
Payment Calculator:

Listing added to your favorite list
Looking for resale homes?

By agreeing to Terms of Use, you will have ability to search up to 292522 listings and access to richer information than found on REALTOR.ca through my website.

