
![]()
$589,900
Available - For Sale
Listing ID: X12164784
19 Melrose Aven , West Centre Town, K2A 1H1, Ottawa
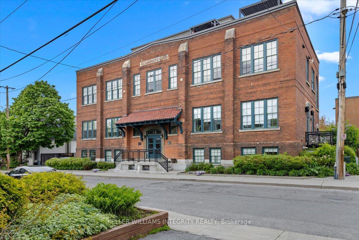
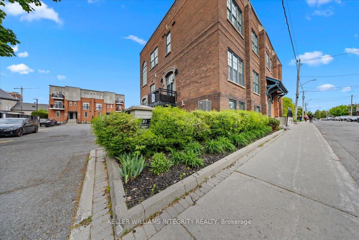
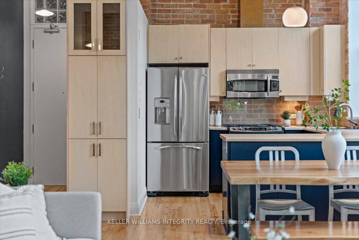
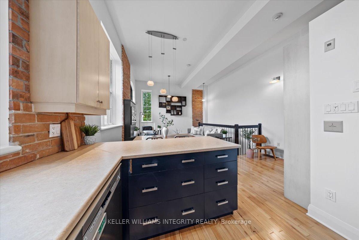
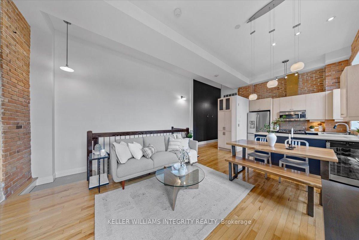
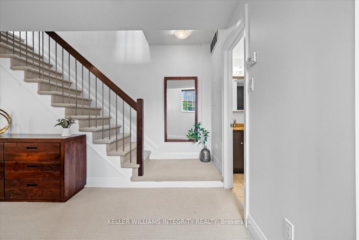

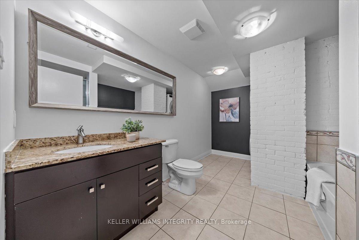
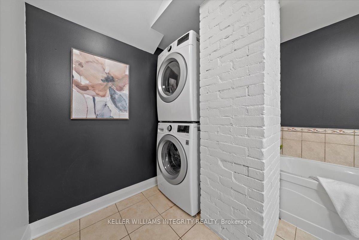
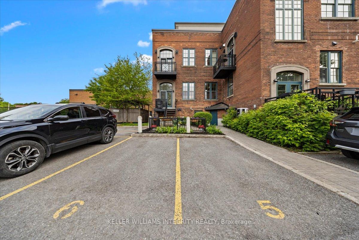
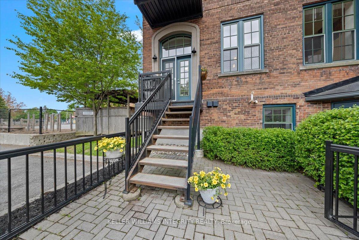
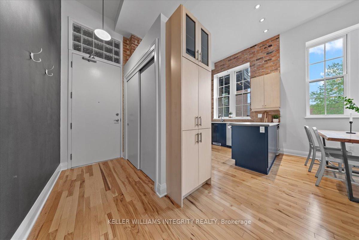
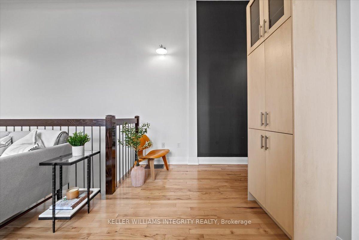
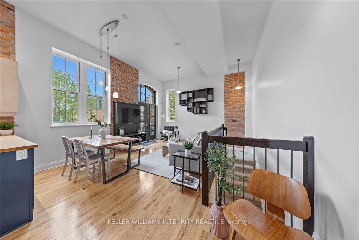
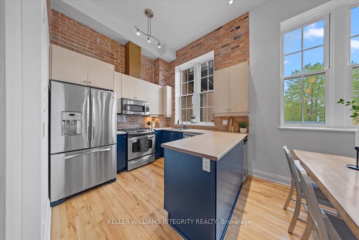
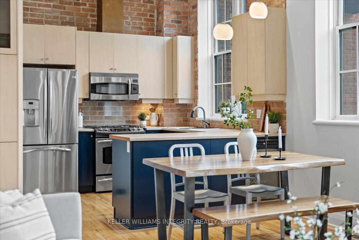
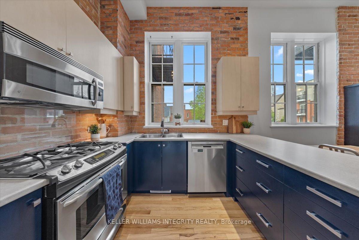
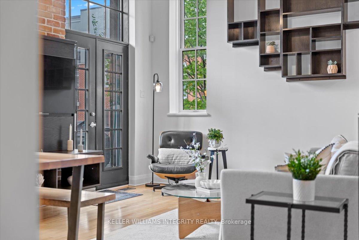
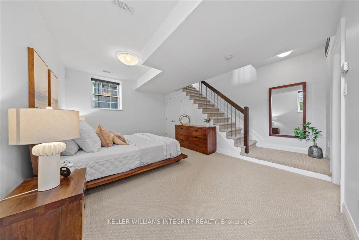
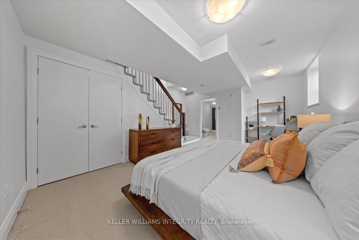
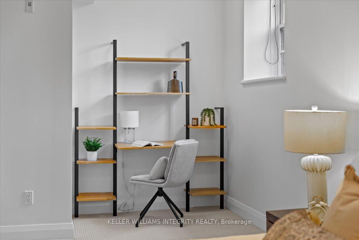
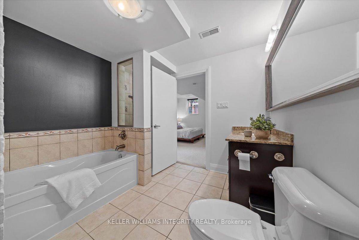
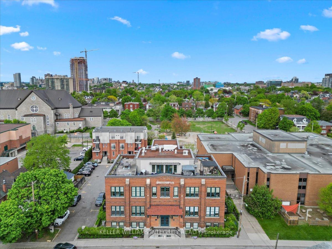

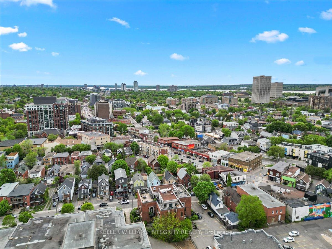
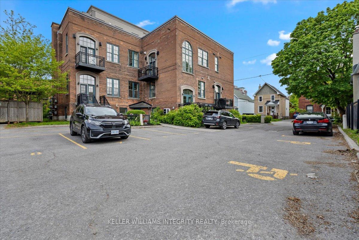
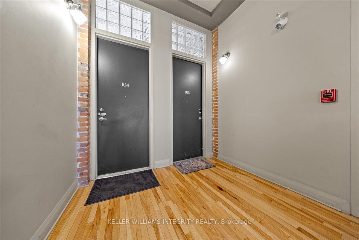
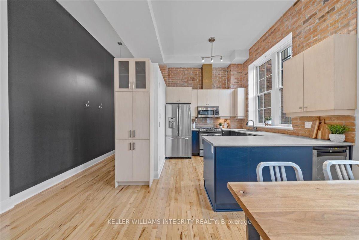
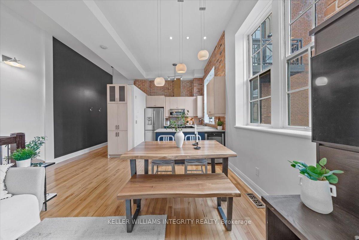
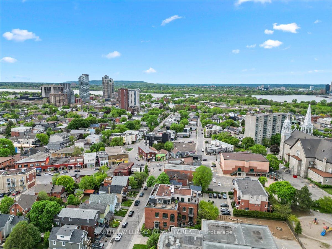
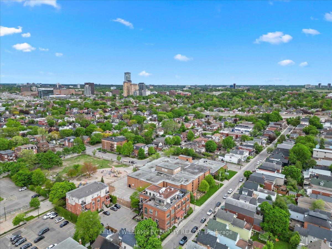
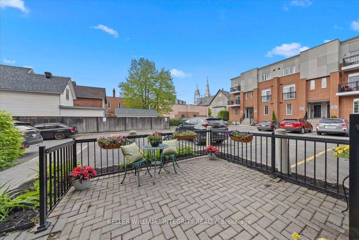
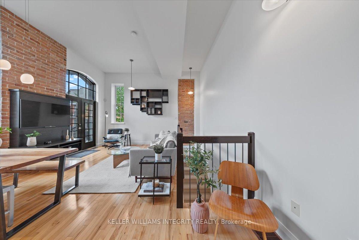
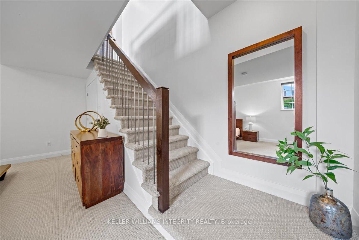
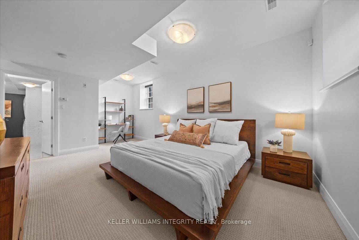
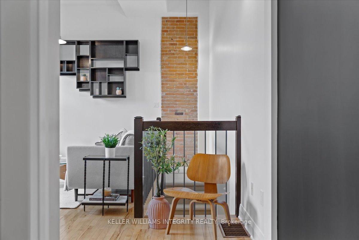
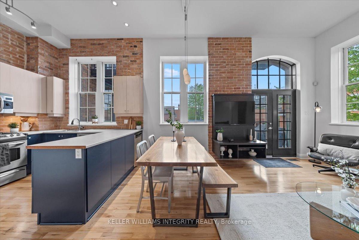
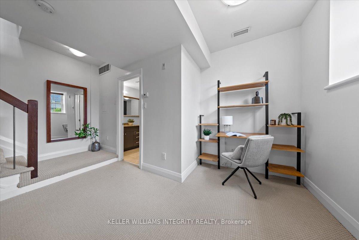
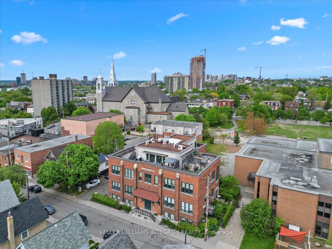
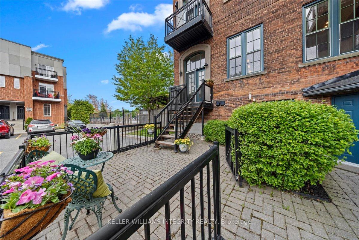
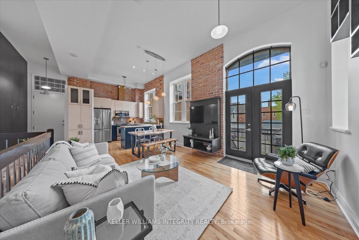
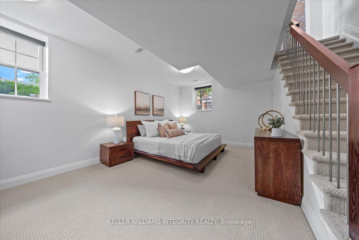










































| Historic charm meets urban living, Welcome to 19 Melrose Ave #104 at the Schoolhouse Lofts. Step into a rare blend of character with modern design nestled in the heart of Hintonburg, one of Ottawa's most desirable and walkable neighbourhoods. Originally built in the early 1900s, this landmark building has been masterfully converted into loft style condos, preserving its architectural character while offering all the modern comforts of urban living. This beautiful unit features a stunning open concept layout with Hickory hardwood floors, soaring 12-foot ceilings, gorgeous oversized windows that flood the space with natural light, and original details like exposed brick that speak to the buildings history. The spacious living area is ideal for entertaining or unwinding, while the private patio nestled in greenery offers a perfect retreat for your morning coffee or evening BBQs. The modern kitchen is equipped with stainless steel appliances, generous counter space, a pantry, and ample storage, making it as functional as it is beautiful. The expansive bedroom area offers comfort and privacy, complemented by a large closet and a versatile den that's perfect for a home office, creative space, or reading nook. The bathroom features an enclosed shower and separate bathtub, with in-suite laundry for added convenience. Step outside and explore Hintonburg, known for its artsy vibe, independent shops, local cafés, and renowned restaurants. With quick access to transit, bike paths, and downtown Ottawa just minutes away, this location is as walkable as it is charming. Don't miss this rare opportunity to own a piece of Ottawa's history. Book your private showing today! |
| Price | $589,900 |
| Taxes: | $4600.00 |
| Assessment Year: | 2024 |
| Occupancy: | Owner |
| Address: | 19 Melrose Aven , West Centre Town, K2A 1H1, Ottawa |
| Postal Code: | K2A 1H1 |
| Province/State: | Ottawa |
| Directions/Cross Streets: | Wellington St and Gladstone Ave |
| Washroom Type | No. of Pieces | Level |
| Washroom Type 1 | 4 | Lower |
| Washroom Type 2 | 0 | |
| Washroom Type 3 | 0 | |
| Washroom Type 4 | 0 | |
| Washroom Type 5 | 0 |
| Total Area: | 0.00 |
| Washrooms: | 1 |
| Heat Type: | Forced Air |
| Central Air Conditioning: | Central Air |
$
%
Years
This calculator is for demonstration purposes only. Always consult a professional
financial advisor before making personal financial decisions.
| Although the information displayed is believed to be accurate, no warranties or representations are made of any kind. |
| KELLER WILLIAMS INTEGRITY REALTY |
- Listing -1 of 0
|
|

Sachi Patel
Broker
Dir:
647-702-7117
Bus:
6477027117
| Book Showing | Email a Friend |
Jump To:
At a Glance:
| Type: | Com - Condo Apartment |
| Area: | Ottawa |
| Municipality: | West Centre Town |
| Neighbourhood: | 4203 - Hintonburg |
| Style: | 2-Storey |
| Lot Size: | x 0.00() |
| Approximate Age: | |
| Tax: | $4,600 |
| Maintenance Fee: | $590 |
| Beds: | 1 |
| Baths: | 1 |
| Garage: | 0 |
| Fireplace: | N |
| Air Conditioning: | |
| Pool: |
Locatin Map:
Payment Calculator:

Listing added to your favorite list
Looking for resale homes?

By agreeing to Terms of Use, you will have ability to search up to 292319 listings and access to richer information than found on REALTOR.ca through my website.

