
![]()
$2,049,900
Available - For Sale
Listing ID: S12159148
19 Timber Wolf Trai , Springwater, L9X 0H7, Simcoe
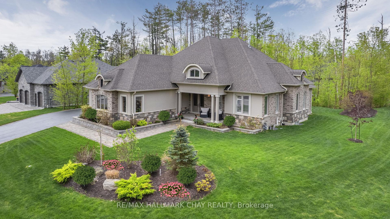
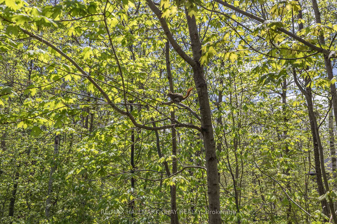
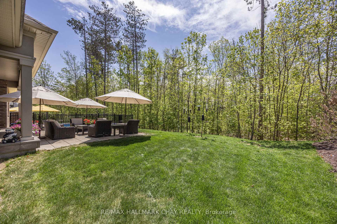
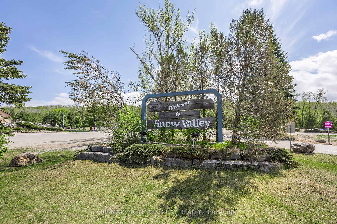
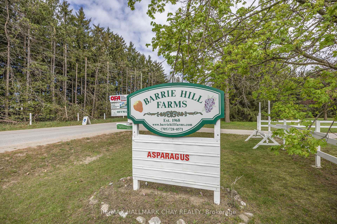
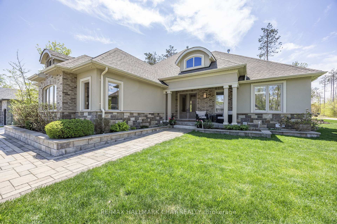
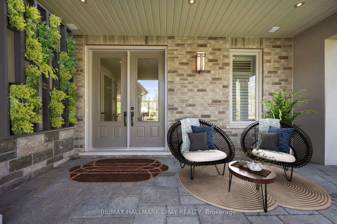
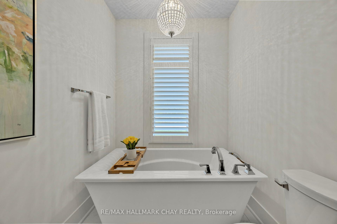
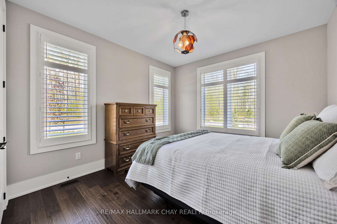
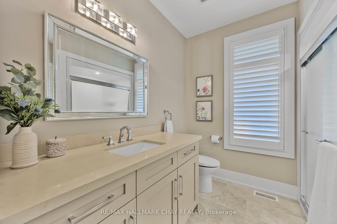
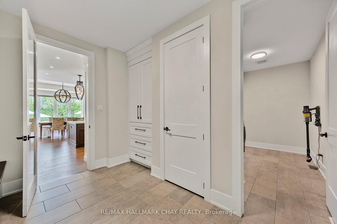
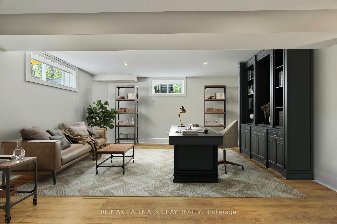
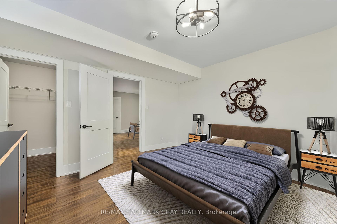
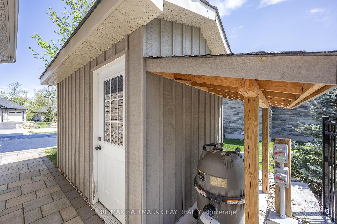
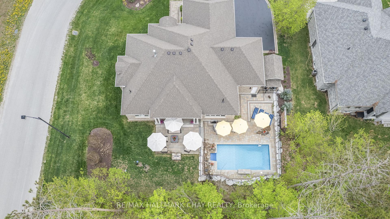
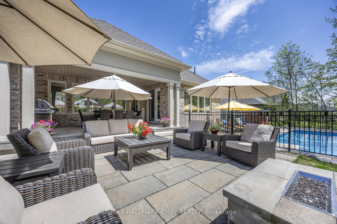
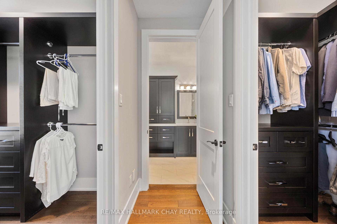
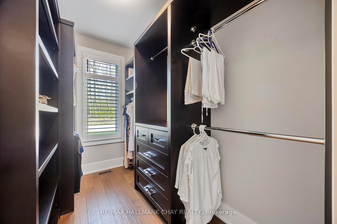
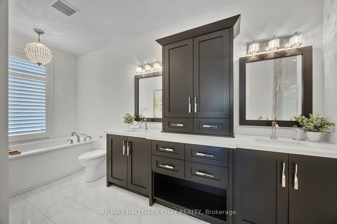
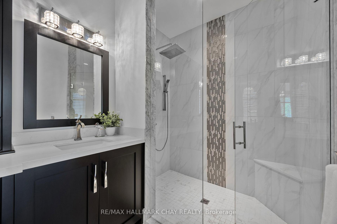


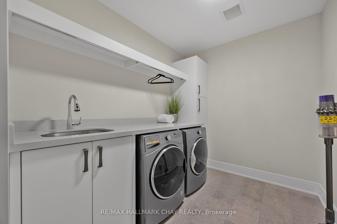
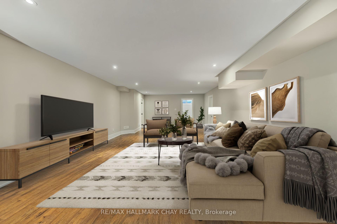


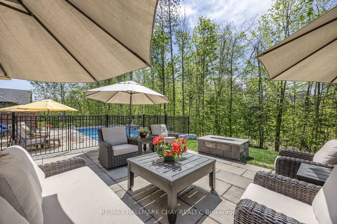
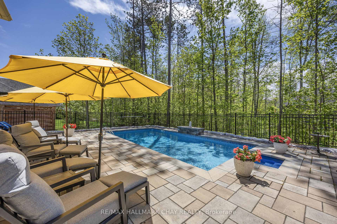
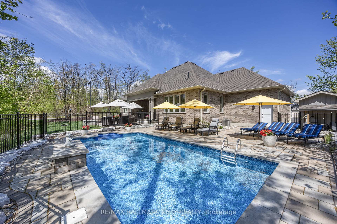
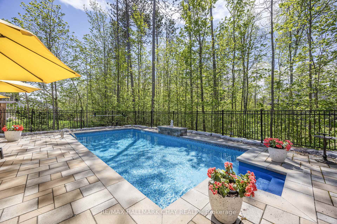
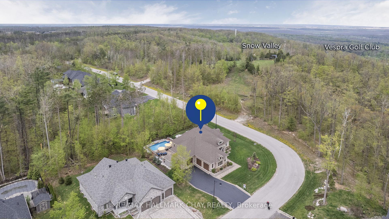
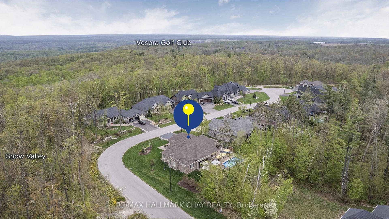
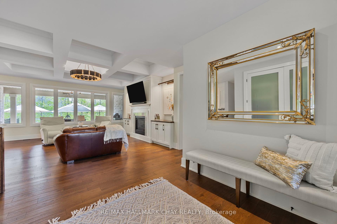
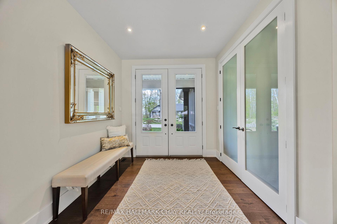
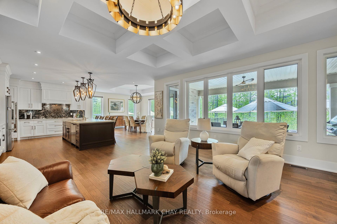
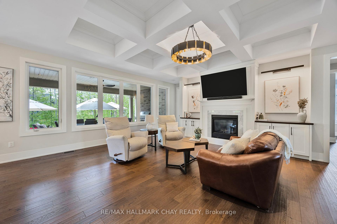
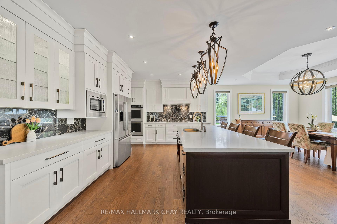
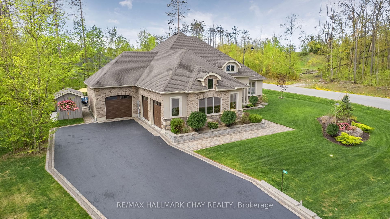
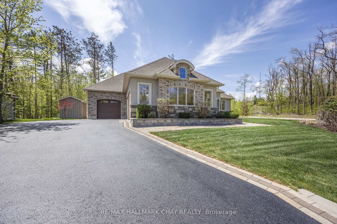
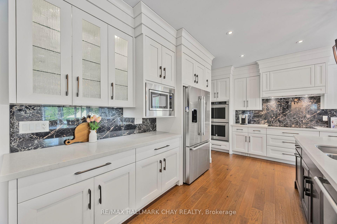
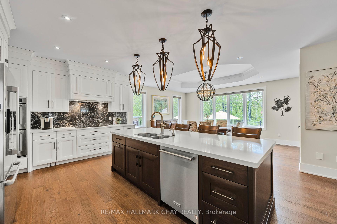
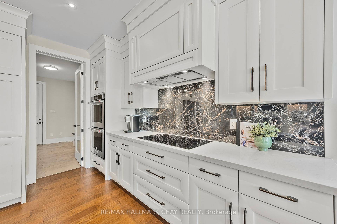

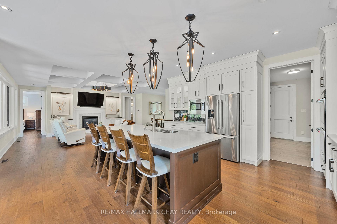
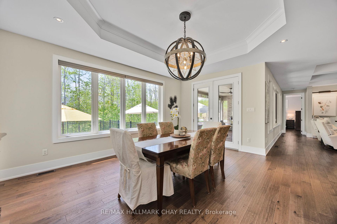
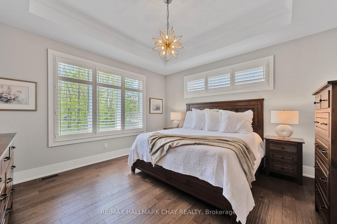
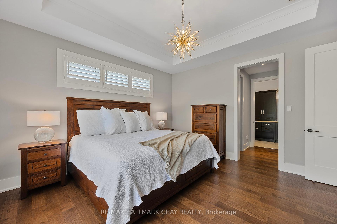















































| Welcome to elevated living in the prestigious community of Snow Valley Highlands. This impeccably crafted bungalow offers over 2,144 sq ft above grade and showcases a seamless blend of timeless design and modern sophistication. Built in 2018 and maintained with exceptional care, this 2+1 bedroom, 3-bath residence is the epitome of refined comfort. From the moment you step inside, you're welcomed by soaring 9-foot smooth ceilings, rich hardwood flooring, and sun-filled spaces that exude warmth and elegance. Every inch of this home reflects thoughtful upgrades and bespoke finishes from bevelled kitchen cabinetry and quartz countertops to a custom marble backsplash and architectural tray and waffle ceilings. The stunning two-toned kitchen is a showstopper, anchored by an oversized island, designer lighting, and a custom range hood that blends seamlessly into the cabinetry. The adjoining living room invites relaxation with its grand gas fireplace, coffered ceiling detail, and built-in cabinetry that enhances both function and style. Retreat to the serene primary suite, complete with dual walk-in closets featuring custom organizers, and a spa-inspired ensuite with a double vanity, free standing soaker tub, and glass-enclosed shower. The tailored mudroom and laundry room are equally impressive featuring built-ins, a full pantry, and interior access to both garage bays for everyday convenience. Downstairs, the fully finished basement offers 8-ft ceilings, pot lights throughout, a spacious bedroom and full bath, and walk-up access to the garage an ideal space for extended family, guests, or your dream rec room. Step outside to your private backyard haven fully landscaped and backing onto environmentally protected green space. Enjoy the heated saltwater pool with waterfall, custom interlock patios, and ambient lighting, all framed by covered porches perfect for entertaining or quiet evenings under the stars. This is luxury redefined inside and out. |
| Price | $2,049,900 |
| Taxes: | $7063.15 |
| Occupancy: | Owner |
| Address: | 19 Timber Wolf Trai , Springwater, L9X 0H7, Simcoe |
| Acreage: | .50-1.99 |
| Directions/Cross Streets: | Reillys Run/Seadon Rd |
| Rooms: | 11 |
| Bedrooms: | 2 |
| Bedrooms +: | 1 |
| Family Room: | F |
| Basement: | Walk-Up, Finished |
| Level/Floor | Room | Length(ft) | Width(ft) | Descriptions | |
| Room 1 | Main | Foyer | 8.43 | 8.59 | Hardwood Floor, Double Closet, Pot Lights |
| Room 2 | Main | Living Ro | 21.19 | 21.48 | Gas Fireplace, Coffered Ceiling(s), Overlooks Backyard |
| Room 3 | Main | Kitchen | 12.04 | 16.14 | Quartz Counter, Stainless Steel Appl, Hardwood Floor |
| Room 4 | Main | Dining Ro | 15.42 | 17.97 | Hardwood Floor, W/O To Deck, Overlooks Pool |
| Room 5 | Main | Primary B | 13.91 | 14.07 | Hardwood Floor, His and Hers Closets, Soaking Tub |
| Room 6 | Main | Bedroom 2 | 14.37 | 11.25 | Hardwood Floor, Closet, Large Window |
| Room 7 | Main | Mud Room | 12.17 | 7.68 | Tile Floor, Pantry, Access To Garage |
| Room 8 | Main | Laundry | 8 | 11.97 | Tile Floor, Laundry Sink, Quartz Counter |
| Room 9 | Basement | Recreatio | 27.75 | 45.43 | Laminate, Access To Garage, Pot Lights |
| Room 10 | Basement | Office | 14.37 | 17.09 | Pot Lights, Window, Laminate |
| Room 11 | Basement | Bedroom 3 | 12 | 13.28 | Laminate, Walk-In Closet(s), Window |
| Washroom Type | No. of Pieces | Level |
| Washroom Type 1 | 4 | Main |
| Washroom Type 2 | 5 | Main |
| Washroom Type 3 | 4 | Basement |
| Washroom Type 4 | 0 | |
| Washroom Type 5 | 0 | |
| Washroom Type 6 | 4 | Main |
| Washroom Type 7 | 5 | Main |
| Washroom Type 8 | 4 | Basement |
| Washroom Type 9 | 0 | |
| Washroom Type 10 | 0 |
| Total Area: | 0.00 |
| Approximatly Age: | 6-15 |
| Property Type: | Detached |
| Style: | Bungalow |
| Exterior: | Brick |
| Garage Type: | Built-In |
| Drive Parking Spaces: | 6 |
| Pool: | Salt |
| Other Structures: | Garden Shed |
| Approximatly Age: | 6-15 |
| Approximatly Square Footage: | 2000-2500 |
| Property Features: | Cul de Sac/D, Golf |
| CAC Included: | N |
| Water Included: | N |
| Cabel TV Included: | N |
| Common Elements Included: | N |
| Heat Included: | N |
| Parking Included: | N |
| Condo Tax Included: | N |
| Building Insurance Included: | N |
| Fireplace/Stove: | Y |
| Heat Type: | Forced Air |
| Central Air Conditioning: | Central Air |
| Central Vac: | N |
| Laundry Level: | Syste |
| Ensuite Laundry: | F |
| Sewers: | Sewer |
| Utilities-Cable: | A |
| Utilities-Hydro: | Y |
$
%
Years
This calculator is for demonstration purposes only. Always consult a professional
financial advisor before making personal financial decisions.
| Although the information displayed is believed to be accurate, no warranties or representations are made of any kind. |
| RE/MAX HALLMARK CHAY REALTY |
- Listing -1 of 0
|
|

Sachi Patel
Broker
Dir:
647-702-7117
Bus:
6477027117
| Virtual Tour | Book Showing | Email a Friend |
Jump To:
At a Glance:
| Type: | Freehold - Detached |
| Area: | Simcoe |
| Municipality: | Springwater |
| Neighbourhood: | Minesing |
| Style: | Bungalow |
| Lot Size: | x 246.45(Feet) |
| Approximate Age: | 6-15 |
| Tax: | $7,063.15 |
| Maintenance Fee: | $0 |
| Beds: | 2+1 |
| Baths: | 3 |
| Garage: | 0 |
| Fireplace: | Y |
| Air Conditioning: | |
| Pool: | Salt |
Locatin Map:
Payment Calculator:

Listing added to your favorite list
Looking for resale homes?

By agreeing to Terms of Use, you will have ability to search up to 292319 listings and access to richer information than found on REALTOR.ca through my website.

