
![]()
$1,150,000
Available - For Sale
Listing ID: X12164626
2238 Louisiana Aven , Alta Vista and Area, K1H 6T6, Ottawa
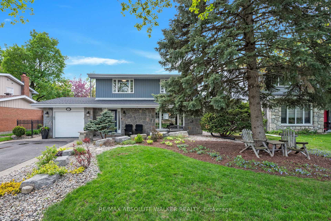
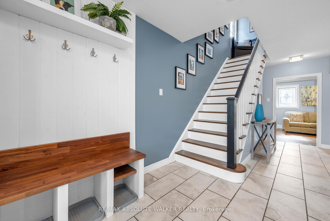
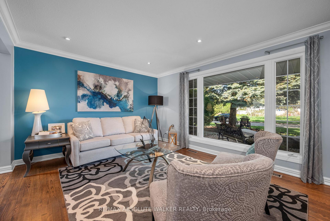
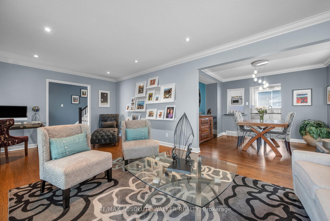
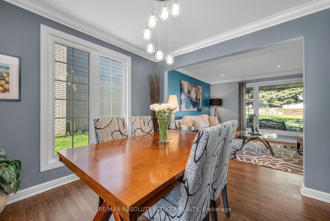
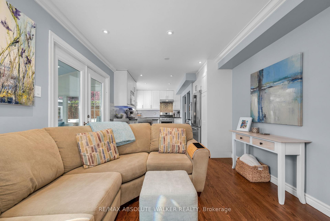
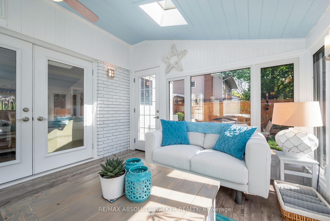
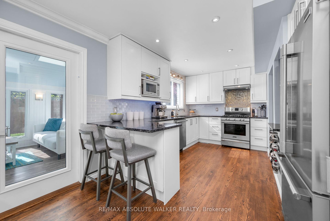
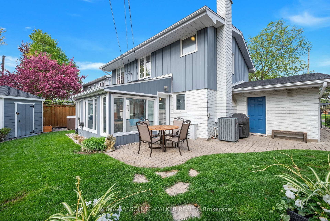
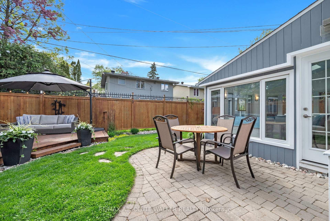
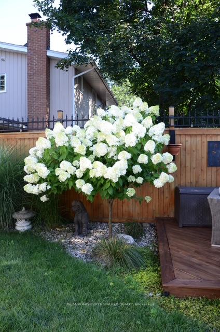

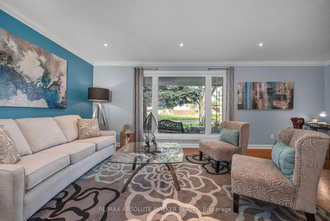
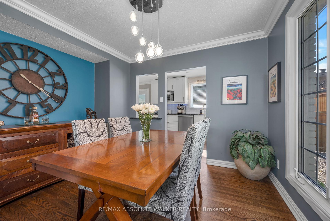
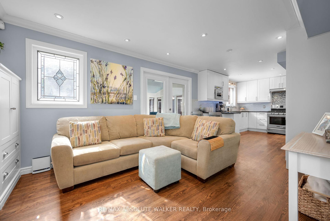
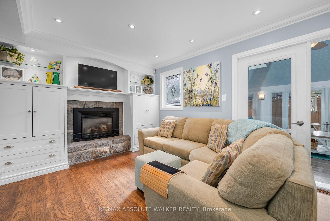
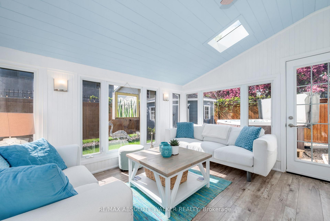
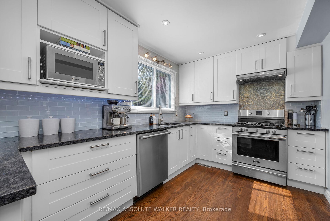
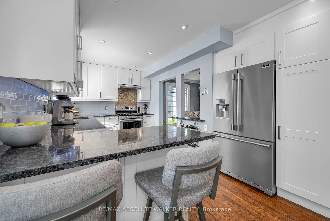
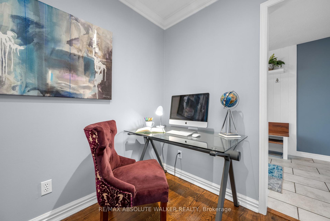
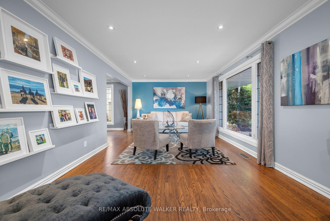
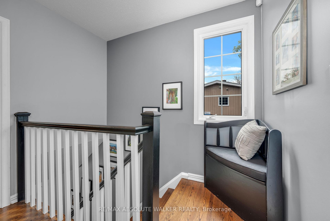
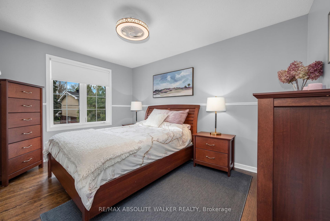
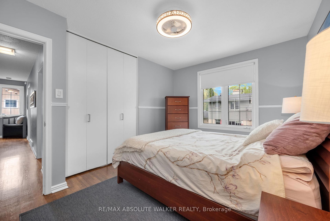
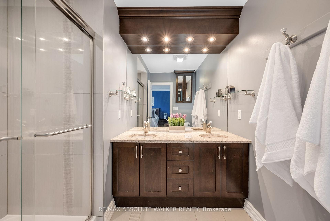
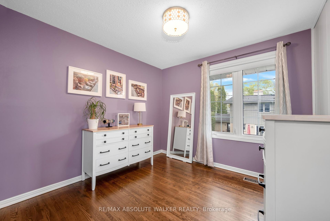
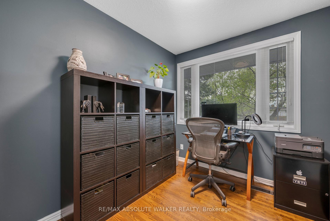
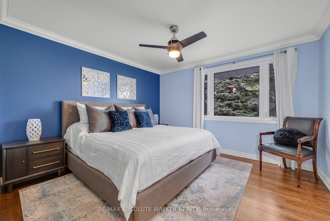
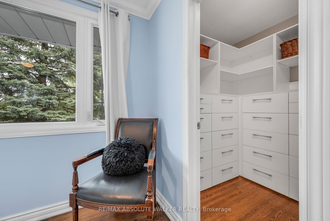
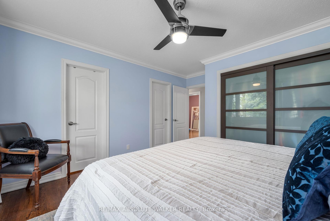
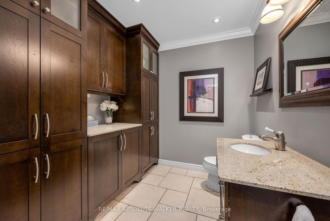
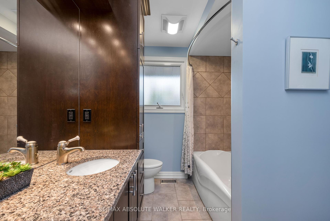
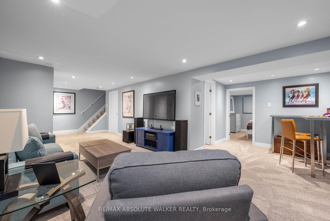
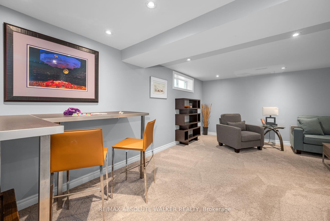


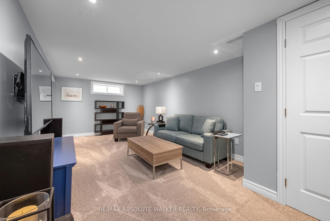
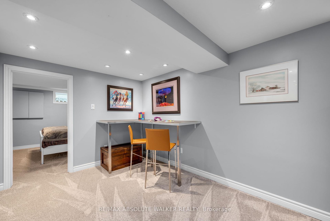
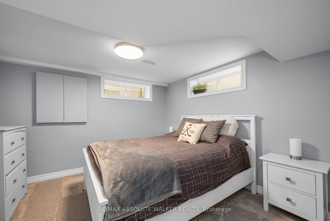
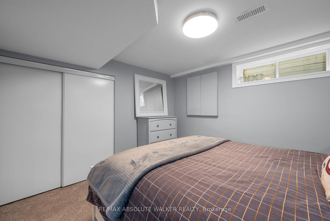
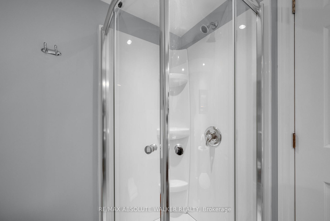
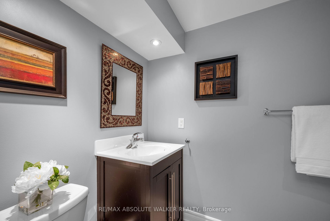
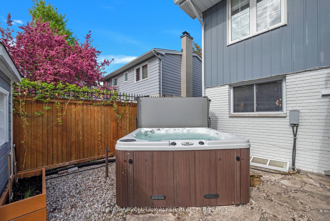
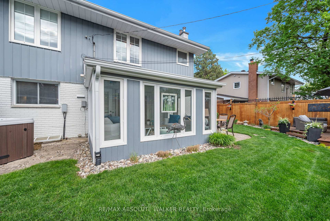
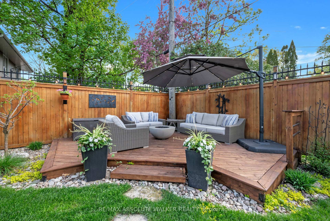
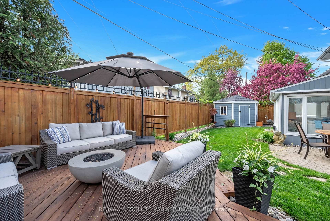
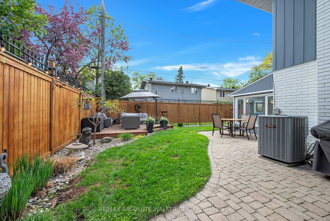
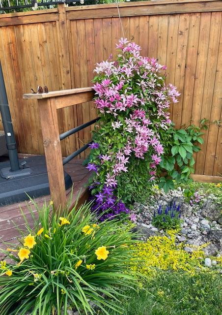
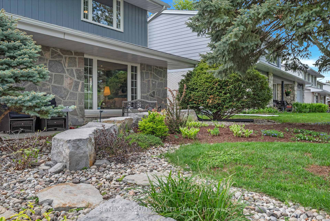
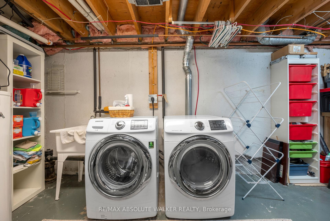


















































| Nestled in a serene setting with no front neighbours, 2238 Louisiana Ave offers a tranquil escape in a highly sought-after neighbourhood. This meticulously updated 4+1 bedroom, 4-bathroom family home combines timeless elegance with thoughtful finishes, creating an inviting atmosphere for both comfort and style.Step inside to discover a beautifully designed space, featuring stunning hardwood floors throughout, crown moldings, and pot lighting that enhance the open-concept main floor. The home boasts a beautiful main-floor living room, a family room with a fireplace, and a dining room, all bathed in natural light, making every space feel warm and welcoming. The tastefully renovated kitchen, with granite countertops, stainless steel appliances, and a gas cooktop (2016), seamlessly flows into the expansive backyard. Here, you'll find a three-season sunroom (2016), a hot tub, a custom cedar shed, and professional landscaping (2017)perfect for entertaining or unwinding in peace. The lush gardens and mature trees envelop the property, enhancing its charm and curb appeal. The fully finished basement (2023) offers additional versatility, featuring a three-piece bathroom, a spacious recreational room for gatherings or play, and a separate room that is currently used as a bedroom but could easily be transformed into a home office, depending on your needs.With an impressive list of quality updatesincluding a new roof (2015), refinished hardwood floors (2015), updated fence (2015), eavestroughs (2021), AC/furnace/hot water tank (2021), ensuite bathroom (2021), upstairs windows (2022 & 2025), updated electrical panel (2016) this home is truly move-in ready. A rare gem blending serenity, function, and elegance. Perfect for families, this home is ideally located close to CHEO, General Hospital Campus, parks, green spaces, and convenient retail options, ensuring both relaxation and accessibility to daily essentials. |
| Price | $1,150,000 |
| Taxes: | $6437.20 |
| Assessment Year: | 2024 |
| Occupancy: | Owner |
| Address: | 2238 Louisiana Aven , Alta Vista and Area, K1H 6T6, Ottawa |
| Directions/Cross Streets: | Juno Ave & Louisiana Ave |
| Rooms: | 8 |
| Bedrooms: | 4 |
| Bedrooms +: | 0 |
| Family Room: | T |
| Basement: | Full, Finished |
| Level/Floor | Room | Length(ft) | Width(ft) | Descriptions | |
| Room 1 | Second | Primary B | 13.91 | 12.07 | |
| Room 2 | Second | Bedroom | 13.32 | 10.14 | |
| Room 3 | Second | Bedroom | 9.05 | 9.05 | |
| Room 4 | Second | Bedroom | 11.48 | 8.5 | |
| Room 5 | Main | Dining Ro | 11.48 | 9.05 | |
| Room 6 | Main | Family Ro | 16.14 | 10.56 | |
| Room 7 | Main | Kitchen | 12.5 | 8.33 | |
| Room 8 | Main | Living Ro | 21.98 | 11.97 |
| Washroom Type | No. of Pieces | Level |
| Washroom Type 1 | 4 | Second |
| Washroom Type 2 | 5 | Second |
| Washroom Type 3 | 2 | Main |
| Washroom Type 4 | 3 | Basement |
| Washroom Type 5 | 0 | |
| Washroom Type 6 | 4 | Second |
| Washroom Type 7 | 5 | Second |
| Washroom Type 8 | 2 | Main |
| Washroom Type 9 | 3 | Basement |
| Washroom Type 10 | 0 |
| Total Area: | 0.00 |
| Property Type: | Detached |
| Style: | 2-Storey |
| Exterior: | Stone, Aluminum Siding |
| Garage Type: | Attached |
| Drive Parking Spaces: | 4 |
| Pool: | None |
| Approximatly Square Footage: | 1500-2000 |
| CAC Included: | N |
| Water Included: | N |
| Cabel TV Included: | N |
| Common Elements Included: | N |
| Heat Included: | N |
| Parking Included: | N |
| Condo Tax Included: | N |
| Building Insurance Included: | N |
| Fireplace/Stove: | Y |
| Heat Type: | Forced Air |
| Central Air Conditioning: | Central Air |
| Central Vac: | N |
| Laundry Level: | Syste |
| Ensuite Laundry: | F |
| Sewers: | Sewer |
$
%
Years
This calculator is for demonstration purposes only. Always consult a professional
financial advisor before making personal financial decisions.
| Although the information displayed is believed to be accurate, no warranties or representations are made of any kind. |
| RE/MAX ABSOLUTE WALKER REALTY |
- Listing -1 of 0
|
|

Sachi Patel
Broker
Dir:
647-702-7117
Bus:
6477027117
| Book Showing | Email a Friend |
Jump To:
At a Glance:
| Type: | Freehold - Detached |
| Area: | Ottawa |
| Municipality: | Alta Vista and Area |
| Neighbourhood: | 3609 - Guildwood Estates - Urbandale Acres |
| Style: | 2-Storey |
| Lot Size: | x 88.00(Feet) |
| Approximate Age: | |
| Tax: | $6,437.2 |
| Maintenance Fee: | $0 |
| Beds: | 4 |
| Baths: | 4 |
| Garage: | 0 |
| Fireplace: | Y |
| Air Conditioning: | |
| Pool: | None |
Locatin Map:
Payment Calculator:

Listing added to your favorite list
Looking for resale homes?

By agreeing to Terms of Use, you will have ability to search up to 292319 listings and access to richer information than found on REALTOR.ca through my website.

