
![]()
$699,000
Available - For Sale
Listing ID: E12164682
2320 Gerrard Stre East , Toronto, M4E 2E1, Toronto
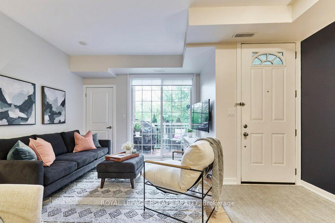
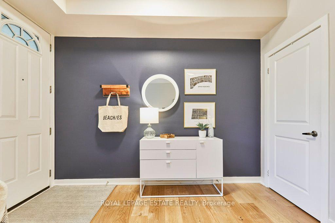
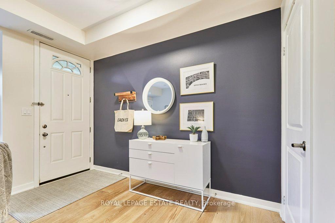
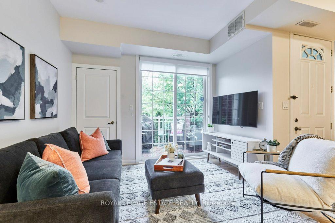
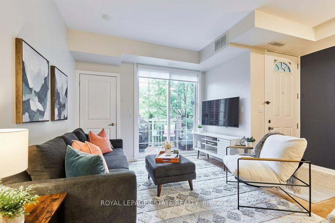
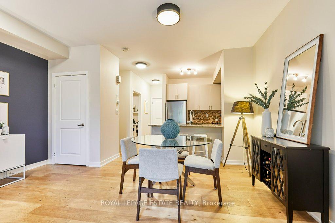
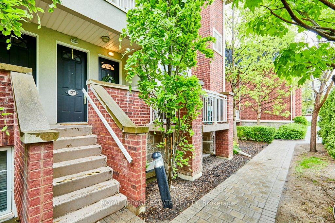
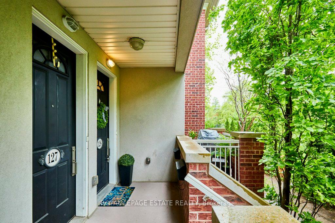
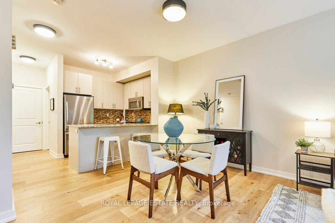
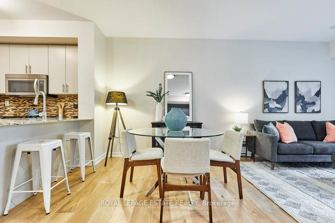
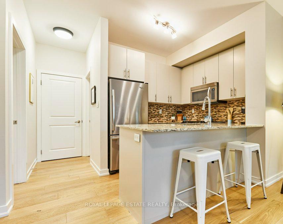
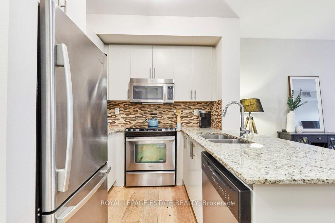
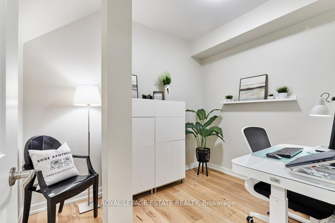
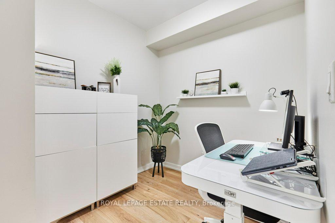
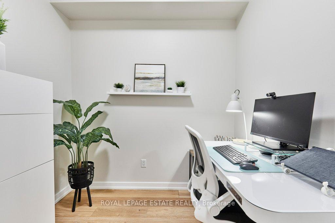
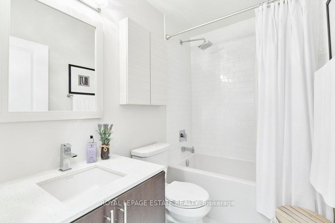
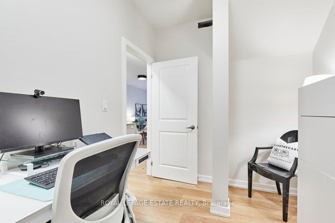
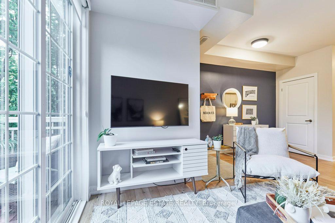
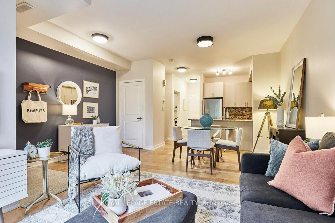
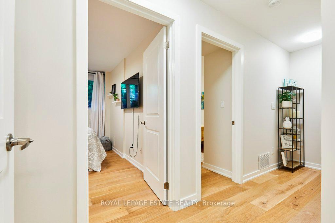
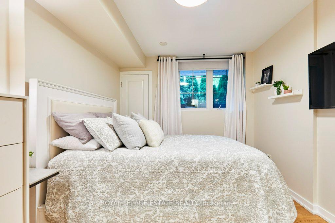
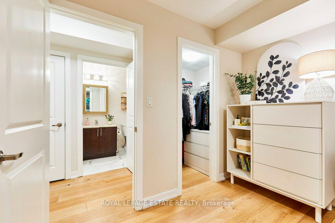
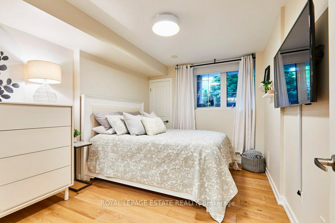
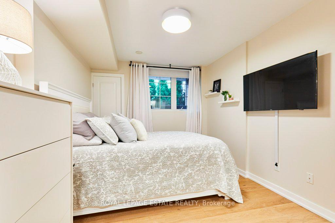
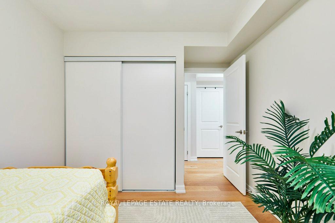
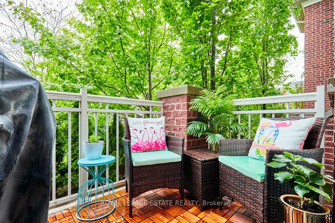
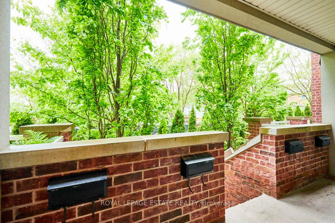
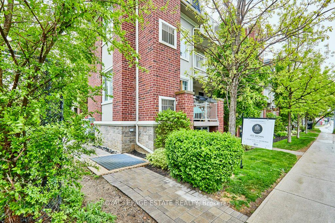
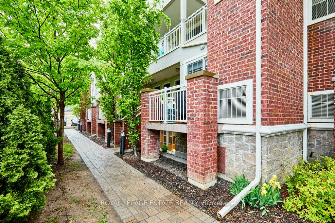
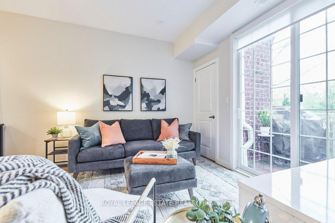
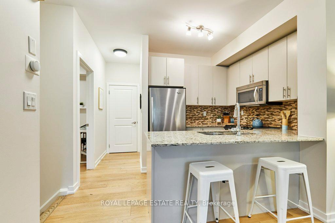
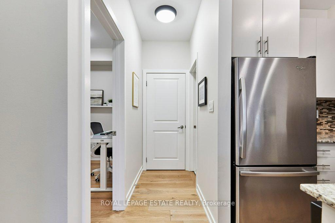
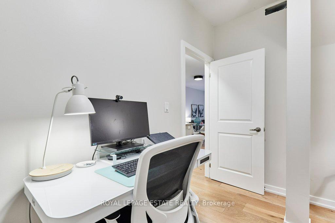

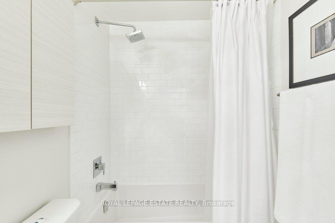
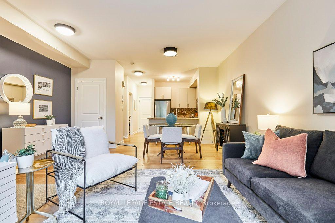
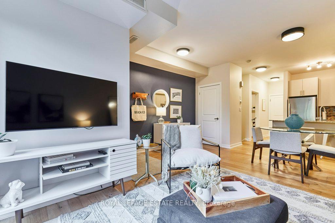
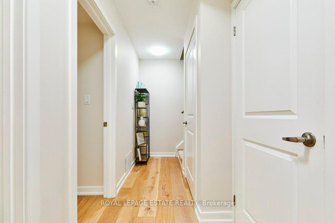
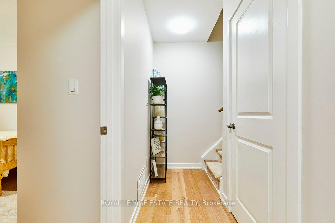
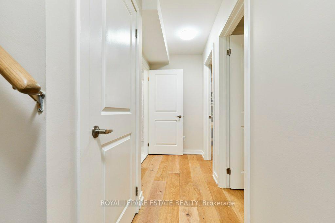
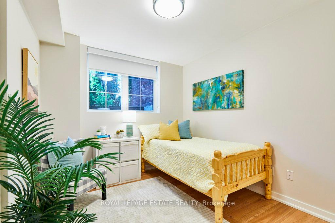
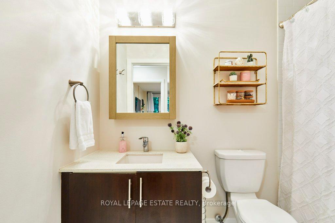
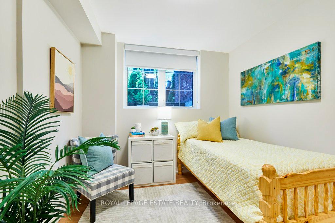
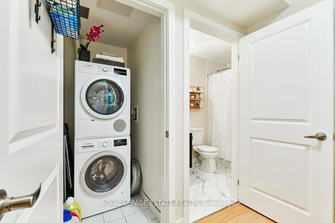
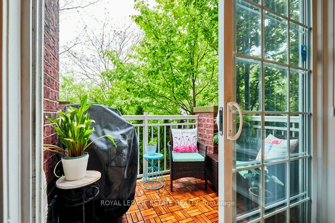
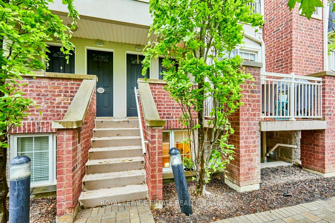
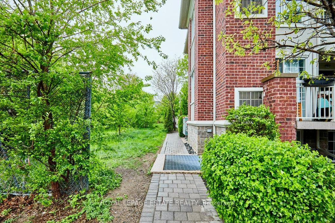
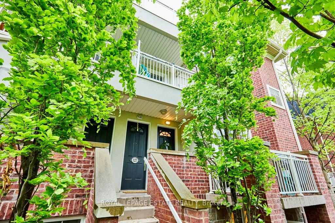
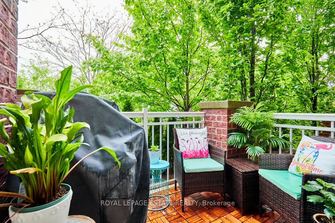
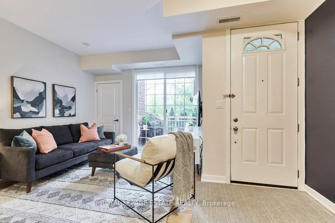
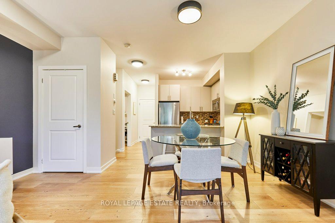
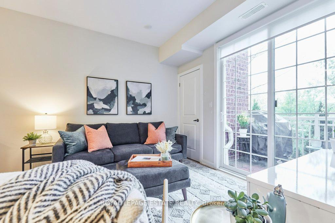




















































| Welcome to Your Dream Home in the Vibrant Ted Reeve Community nestled in the heart of the Upper Beaches! This rarely offered unique townhouse layout with a full third room is perfect as a den, office, or third bedroom making it one of the most sought-after units in the complex. Freshly painted and featuring nearly 10-foot ceilings, this bright and airy home has newly updated wide-plank hardwood floors throughout, creating an open and spacious atmosphere you'll love. Just a 6-minute walk to the GO station for a quick 12-minute ride to Union Station, this location is a commuter's paradise. The open-concept main floor is great for gathering and leads out to your private balcony equipped with a gas line for your BBQ ideal for entertaining. The kitchen offers loads of cupboard space with full-size stainless steel appliances, a breakfast bar, double sink, and wait for it...a full pantry closet! This is the piece that's always missing in condo living, but with this pantry, you can buy oversized items no problem! The bedrooms are spacious with large windows and full closets, including a walk-in closet in the primary bedroom. They're conveniently located across the hall from a 4-piece bathroom updated with vinyl flooring. The laundry area is situated across from the bedrooms alongside a massive storage room under the stairs. Unique to only a couple of units, this townhouse features two 4-piece bathrooms on both levels, offering a private space for guests. Additional amenities include one car parking in the underground heated garage and an owned locker, plus bike storage and visitor parking are available. You're just steps away from shopping, grocery stores, Ted Reeve Arena, numerous parks and ravines, and some of the neighbourhood's top-rated schools. This is truly the beginning of everything this fantastic neighbourhood has to offer. Don't miss out on this rarely offered property - welcome home! |
| Price | $699,000 |
| Taxes: | $4230.42 |
| Assessment Year: | 2024 |
| Occupancy: | Owner |
| Address: | 2320 Gerrard Stre East , Toronto, M4E 2E1, Toronto |
| Postal Code: | M4E 2E1 |
| Province/State: | Toronto |
| Directions/Cross Streets: | Malvern & Gerrard. |
| Level/Floor | Room | Length(ft) | Width(ft) | Descriptions | |
| Room 1 | Main | Foyer | 9.97 | 4.89 | B/I Closet, Hardwood Floor, Open Concept |
| Room 2 | Main | Living Ro | 18.07 | 10.69 | W/O To Patio, Hardwood Floor, Combined w/Dining |
| Room 3 | Main | Dining Ro | 18.07 | 10.69 | Open Concept, Hardwood Floor, Combined w/Living |
| Room 4 | Main | Kitchen | 12.04 | 8.53 | Breakfast Bar, Double Sink, Stainless Steel Appl |
| Room 5 | Main | Den | 9.77 | 7.48 | Hardwood Floor, B/I Shelves, 4 Pc Bath |
| Room 6 | Lower | Primary B | 12.14 | 9.84 | Walk-In Closet(s), Large Window, Hardwood Floor |
| Room 7 | Lower | Bedroom 2 | 12.23 | 8.95 | B/I Closet, Large Window, Hardwood Floor |
| Washroom Type | No. of Pieces | Level |
| Washroom Type 1 | 4 | Main |
| Washroom Type 2 | 4 | Lower |
| Washroom Type 3 | 0 | |
| Washroom Type 4 | 0 | |
| Washroom Type 5 | 0 |
| Total Area: | 0.00 |
| Washrooms: | 2 |
| Heat Type: | Forced Air |
| Central Air Conditioning: | Central Air |
$
%
Years
This calculator is for demonstration purposes only. Always consult a professional
financial advisor before making personal financial decisions.
| Although the information displayed is believed to be accurate, no warranties or representations are made of any kind. |
| ROYAL LEPAGE ESTATE REALTY |
- Listing -1 of 0
|
|

Sachi Patel
Broker
Dir:
647-702-7117
Bus:
6477027117
| Virtual Tour | Book Showing | Email a Friend |
Jump To:
At a Glance:
| Type: | Com - Condo Townhouse |
| Area: | Toronto |
| Municipality: | Toronto E02 |
| Neighbourhood: | East End-Danforth |
| Style: | Stacked Townhous |
| Lot Size: | x 0.00() |
| Approximate Age: | |
| Tax: | $4,230.42 |
| Maintenance Fee: | $679.25 |
| Beds: | 2+1 |
| Baths: | 2 |
| Garage: | 0 |
| Fireplace: | N |
| Air Conditioning: | |
| Pool: |
Locatin Map:
Payment Calculator:

Listing added to your favorite list
Looking for resale homes?

By agreeing to Terms of Use, you will have ability to search up to 292522 listings and access to richer information than found on REALTOR.ca through my website.

