
![]()
$3,000
Available - For Rent
Listing ID: E12165242
237 Barkley Cres , Oshawa, L1J 2E7, Durham
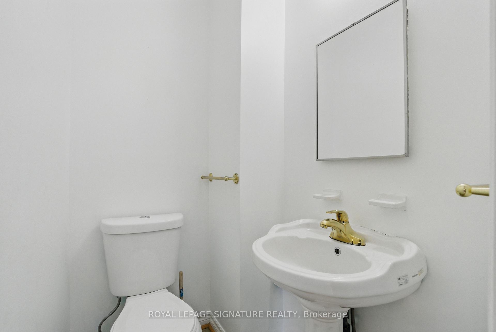
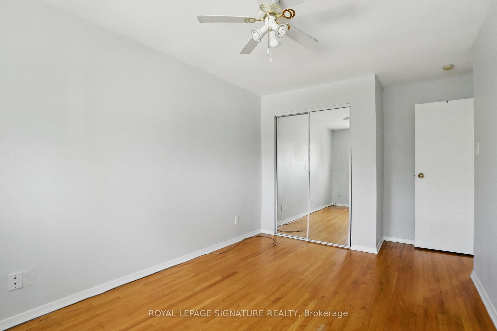
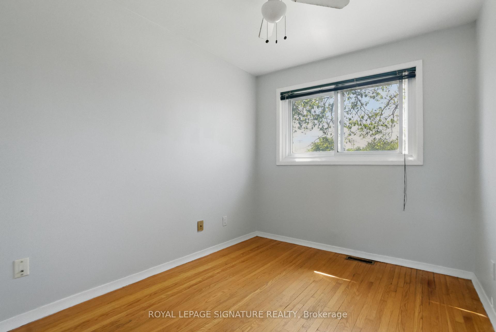
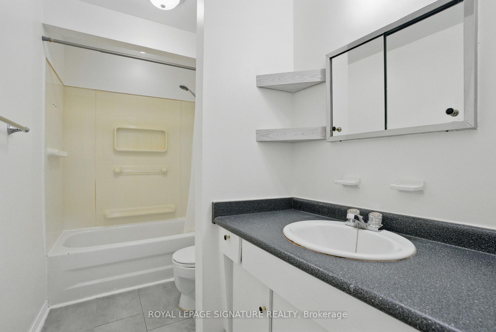
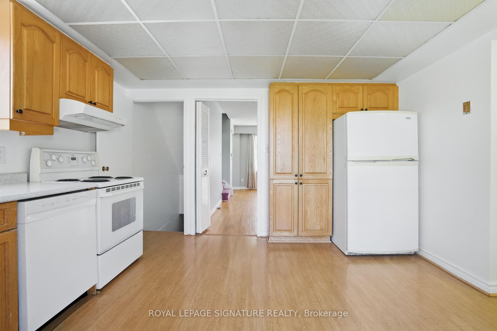
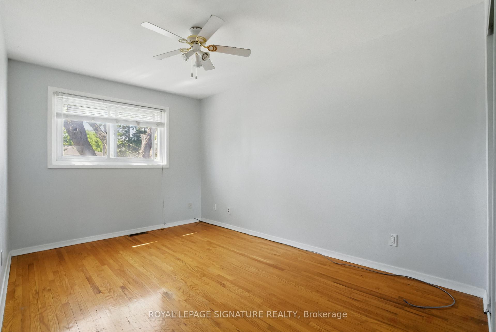
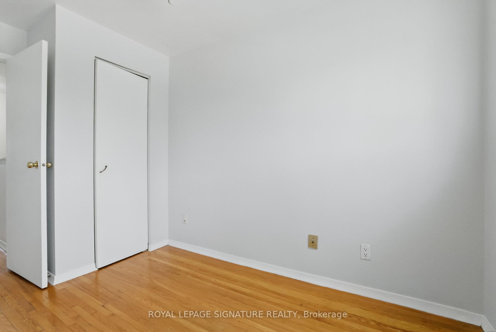
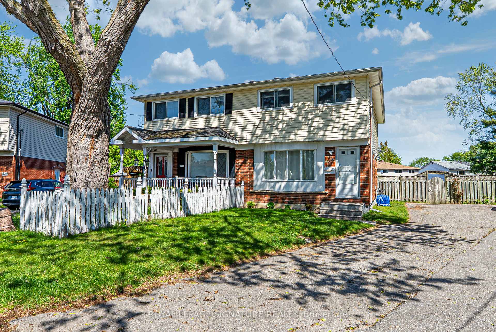
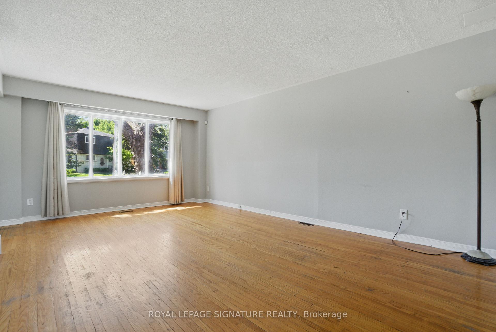
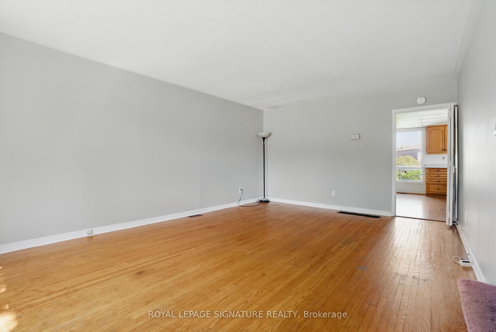
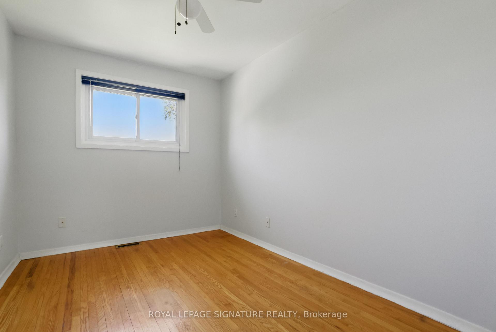
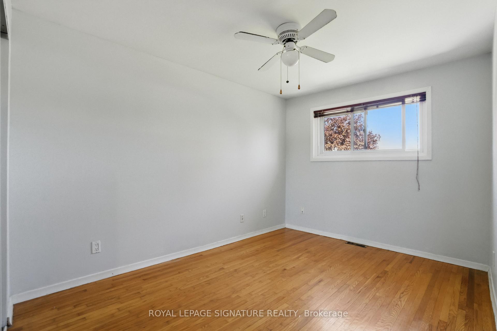
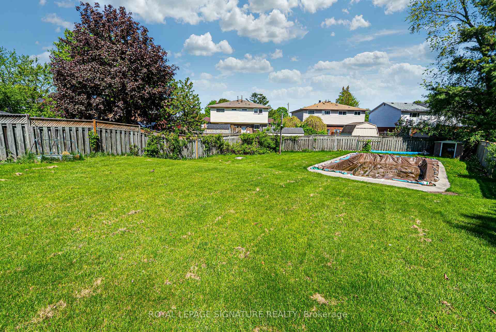
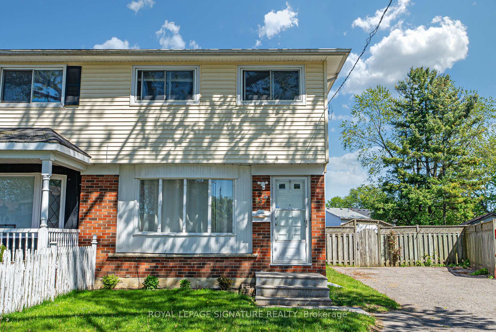
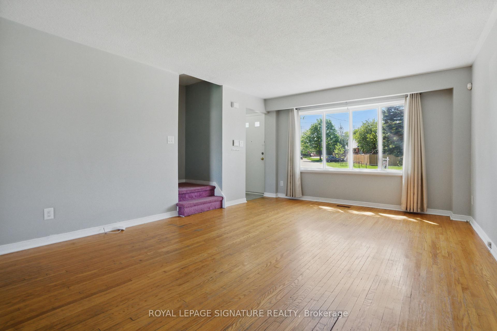
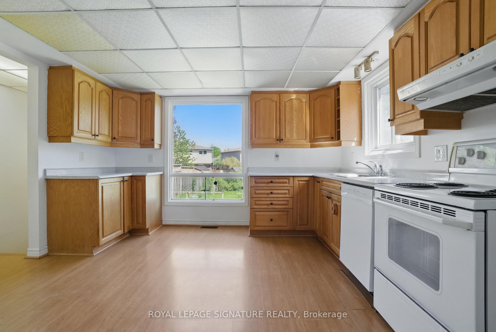
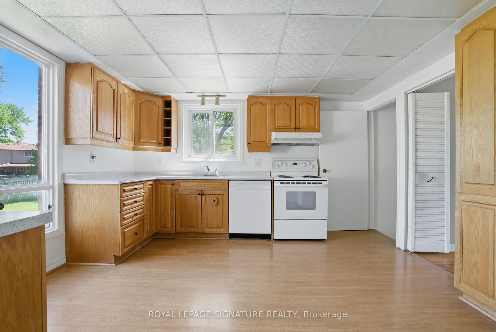
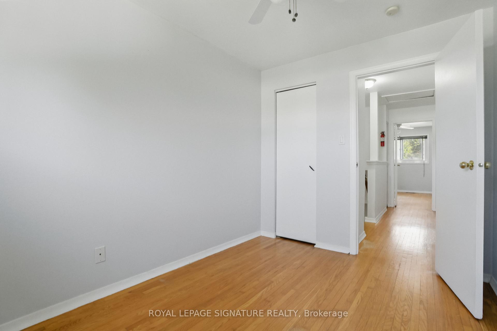
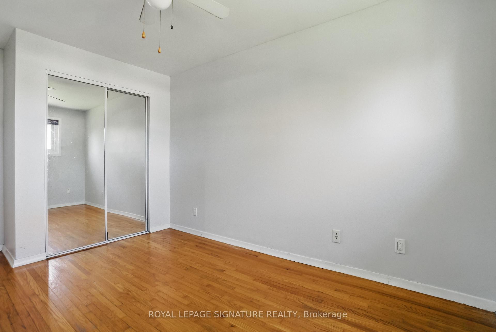
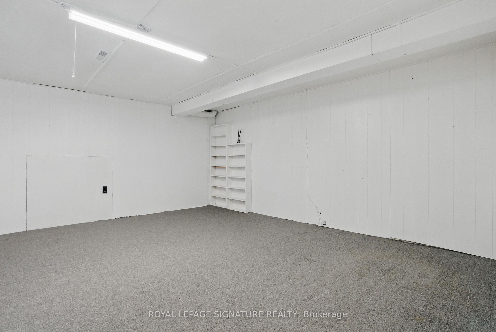
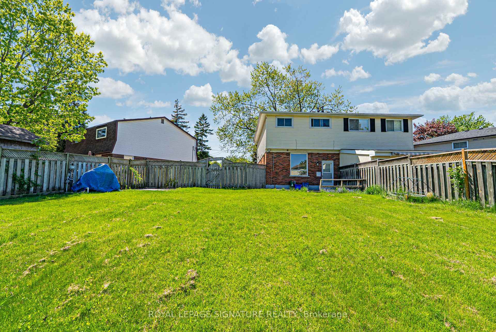





















| Enjoy home living in this cozy and lovely 4 bedroom, 2 bathroom semi-detached on a quiet crescent.Step into your bright and spacious open-concept living and dining arcas with a bay window and laminate floors throughout. Big eat-in kitchen with lots of counter space overlooking your huge fully fenced backyard perfect for your friends and family gatherings. This 135 ft deep lot is what makes all your summer dreams come true! Have a good time BBQ-ing or enjoy a good movie outdoors! With a large driveway that could fit 6 cars, you'll be the host favourite! Four sizeable bedrooms upstairs and a generous rec room in the basement which you can use as an additional entertainment space, an office or a workout area. Conveniently located minutes from Hwy 401 and Oshawa Centre, walking distance to schools, parks, Civic Centre, shops and so much more! Tenants to pay all utilities (heating, water, electricity and hot water tank). Please note that the pool is currently unavailable. |
| Price | $3,000 |
| Taxes: | $0.00 |
| Occupancy: | Vacant |
| Address: | 237 Barkley Cres , Oshawa, L1J 2E7, Durham |
| Directions/Cross Streets: | Gibb & Vancouver |
| Rooms: | 7 |
| Rooms +: | 1 |
| Bedrooms: | 4 |
| Bedrooms +: | 0 |
| Family Room: | F |
| Basement: | Full, Partially Fi |
| Furnished: | Unfu |
| Level/Floor | Room | Length(ft) | Width(ft) | Descriptions | |
| Room 1 | Main | Living Ro | 18.11 | 13.28 | Laminate, Open Concept, Bay Window |
| Room 2 | Main | Dining Ro | 18.11 | 13.28 | Laminate, Open Concept, Combined w/Living |
| Room 3 | Main | Kitchen | 12.69 | 12.1 | Laminate, Eat-in Kitchen, Overlooks Backyard |
| Room 4 | Second | Primary B | 15.38 | 8.1 | Laminate, Window, Closet |
| Room 5 | Second | Bedroom 2 | 14.3 | 8.1 | Laminate, Window, Closet |
| Room 6 | Second | Bedroom 3 | 11.09 | 7.08 | Laminate, Window, Closet |
| Room 7 | Second | Bedroom 4 | 10.89 | 7.12 | Laminate, Window, Closet |
| Room 8 | Basement | Recreatio | 16.79 | 15.91 | Broadloom, Window |
| Washroom Type | No. of Pieces | Level |
| Washroom Type 1 | 2 | Main |
| Washroom Type 2 | 4 | Second |
| Washroom Type 3 | 0 | |
| Washroom Type 4 | 0 | |
| Washroom Type 5 | 0 | |
| Washroom Type 6 | 2 | Main |
| Washroom Type 7 | 4 | Second |
| Washroom Type 8 | 0 | |
| Washroom Type 9 | 0 | |
| Washroom Type 10 | 0 |
| Total Area: | 0.00 |
| Property Type: | Semi-Detached |
| Style: | 2-Storey |
| Exterior: | Aluminum Siding, Brick |
| Garage Type: | None |
| (Parking/)Drive: | Private |
| Drive Parking Spaces: | 6 |
| Park #1 | |
| Parking Type: | Private |
| Park #2 | |
| Parking Type: | Private |
| Pool: | Inground |
| Laundry Access: | Ensuite, Laun |
| Approximatly Square Footage: | 1100-1500 |
| Property Features: | Fenced Yard, Park |
| CAC Included: | N |
| Water Included: | N |
| Cabel TV Included: | N |
| Common Elements Included: | N |
| Heat Included: | N |
| Parking Included: | N |
| Condo Tax Included: | N |
| Building Insurance Included: | N |
| Fireplace/Stove: | N |
| Heat Type: | Forced Air |
| Central Air Conditioning: | Central Air |
| Central Vac: | N |
| Laundry Level: | Syste |
| Ensuite Laundry: | F |
| Sewers: | Sewer |
| Although the information displayed is believed to be accurate, no warranties or representations are made of any kind. |
| ROYAL LEPAGE SIGNATURE REALTY |
- Listing -1 of 0
|
|

Sachi Patel
Broker
Dir:
647-702-7117
Bus:
6477027117
| Book Showing | Email a Friend |
Jump To:
At a Glance:
| Type: | Freehold - Semi-Detached |
| Area: | Durham |
| Municipality: | Oshawa |
| Neighbourhood: | Vanier |
| Style: | 2-Storey |
| Lot Size: | x 0.00() |
| Approximate Age: | |
| Tax: | $0 |
| Maintenance Fee: | $0 |
| Beds: | 4 |
| Baths: | 2 |
| Garage: | 0 |
| Fireplace: | N |
| Air Conditioning: | |
| Pool: | Inground |
Locatin Map:

Listing added to your favorite list
Looking for resale homes?

By agreeing to Terms of Use, you will have ability to search up to 292522 listings and access to richer information than found on REALTOR.ca through my website.

