
![]()
$1,999,900
Available - For Sale
Listing ID: N12165558
16171 7th Concession N/A , King, L7B 0E1, York
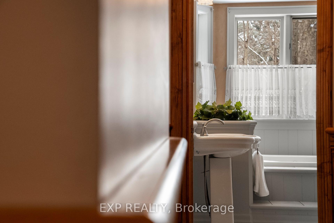
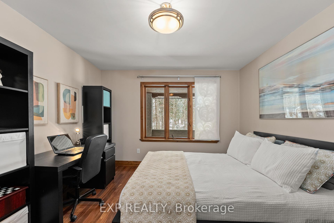
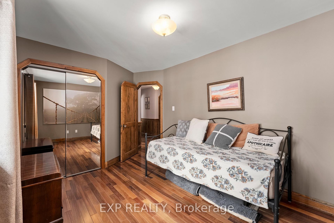
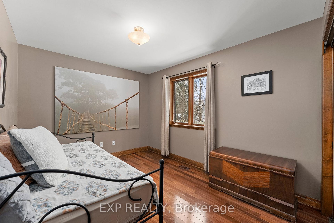
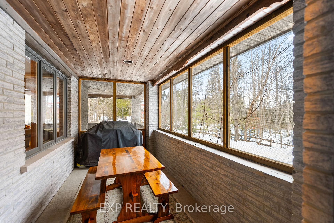

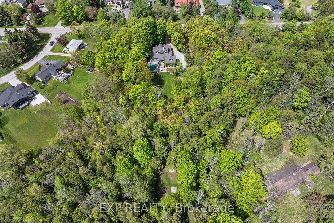
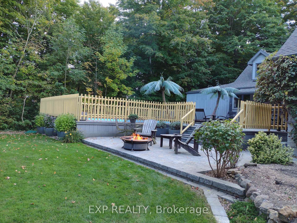
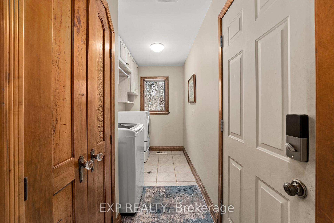
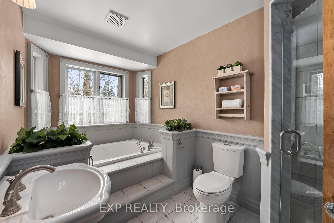
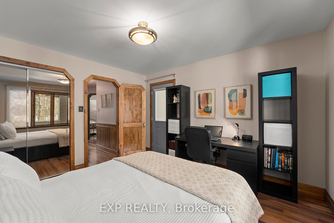
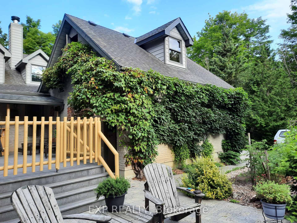
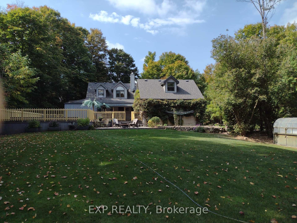
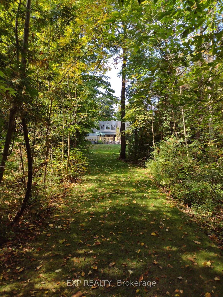
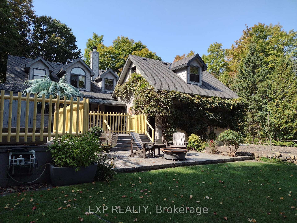
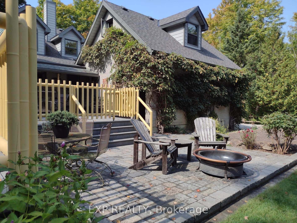
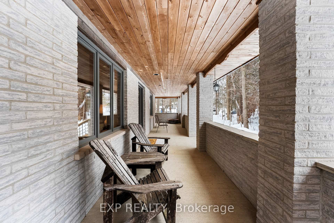
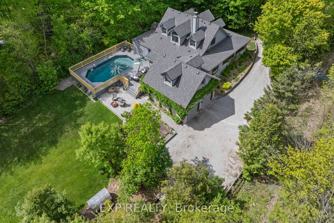
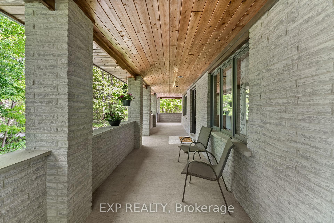
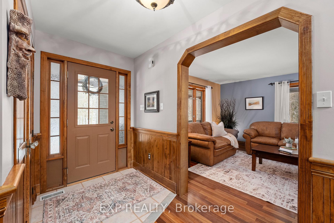

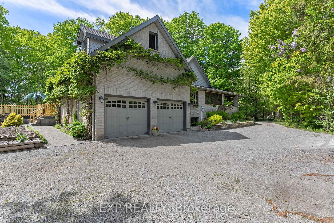

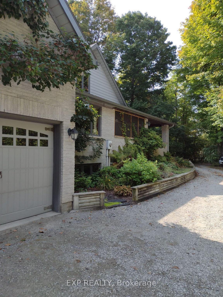
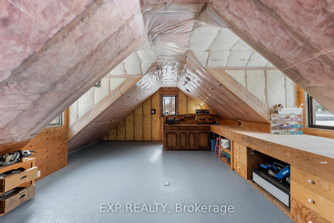
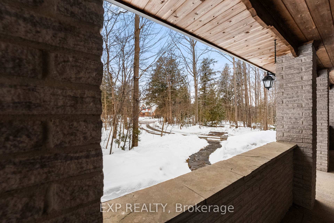
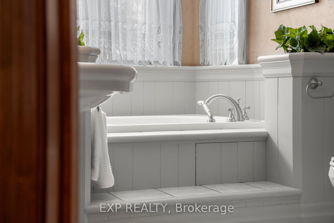
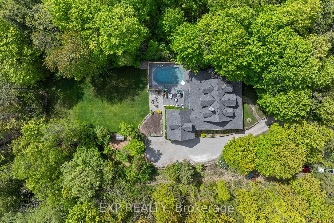
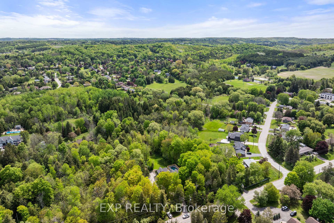
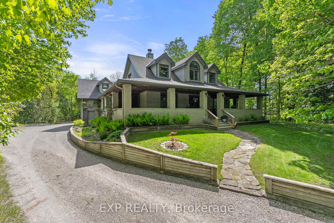
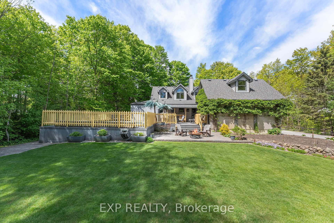
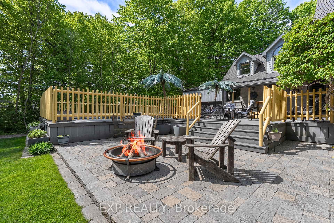
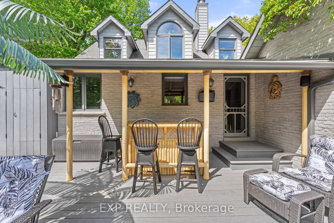
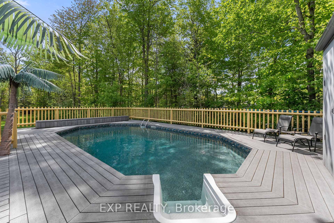
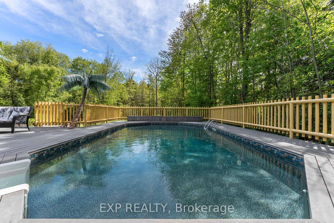
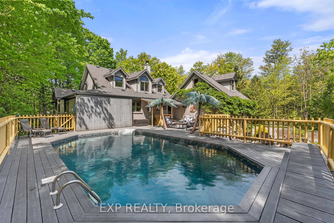
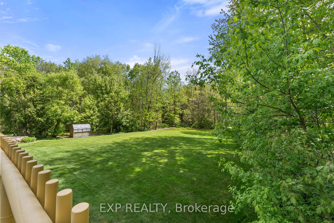
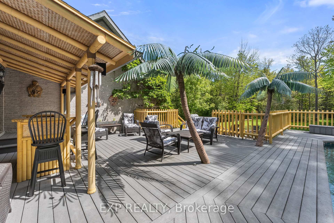
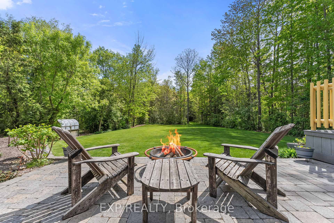
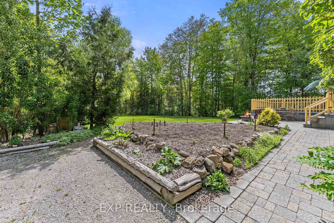
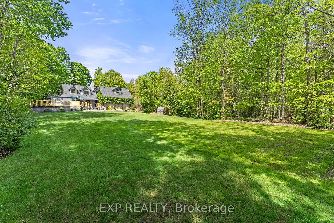
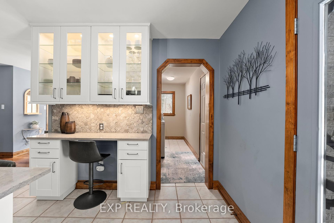
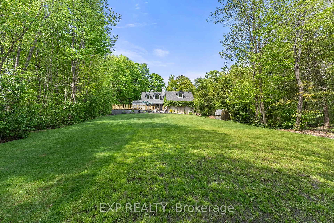
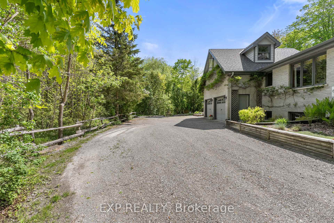
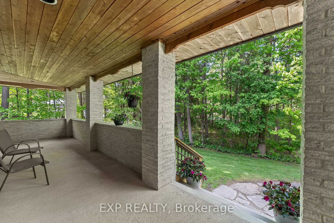
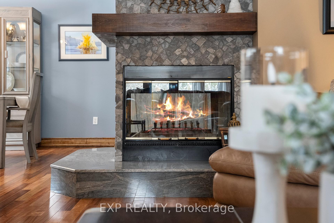
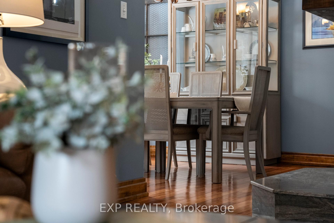
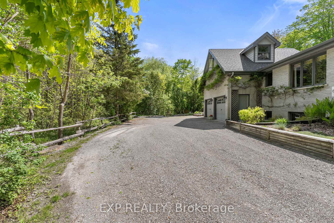
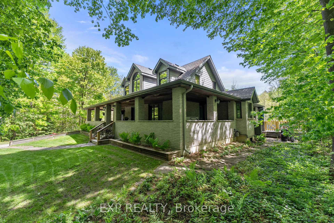
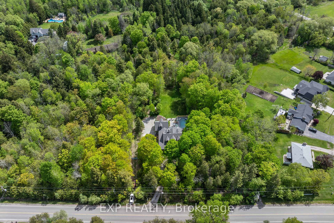
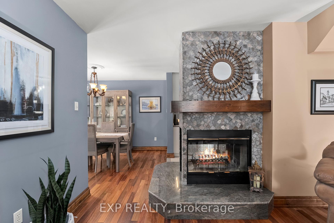
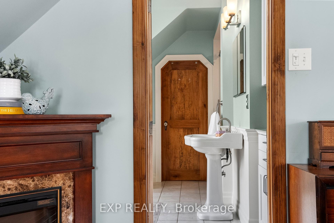
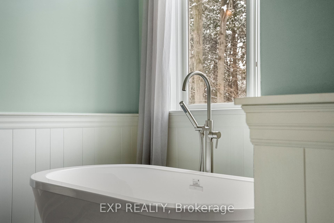
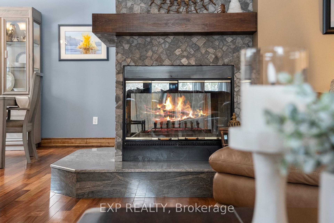
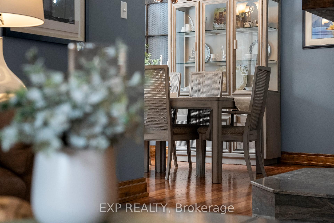
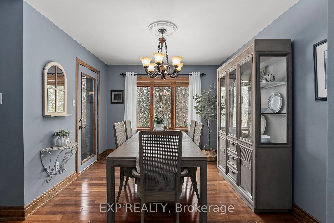
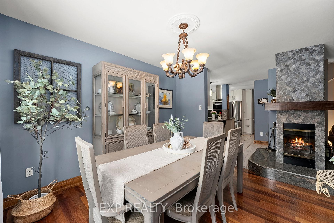
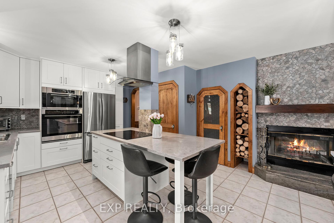
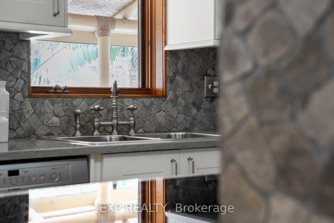
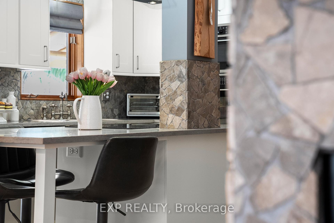
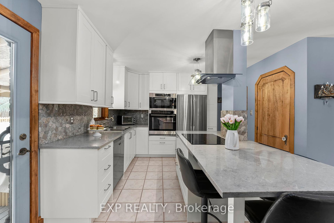
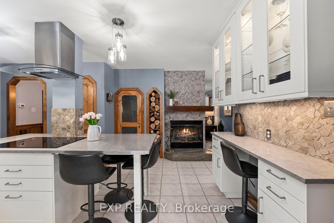
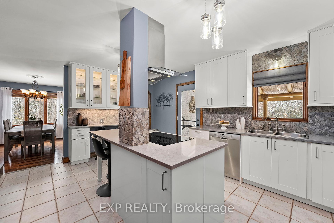
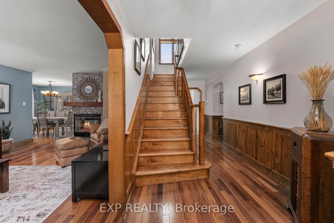
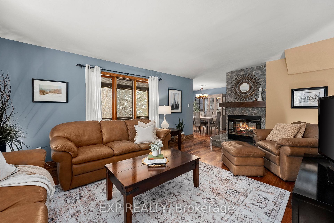
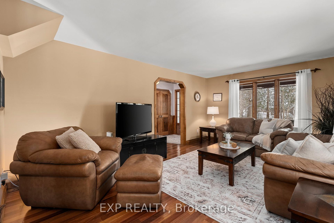
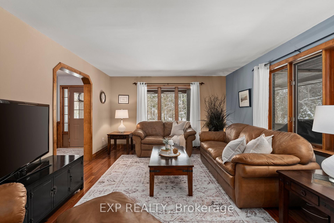
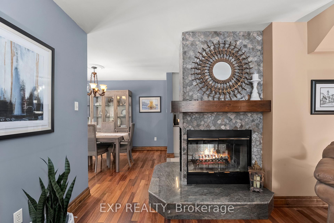
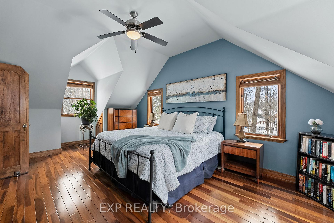
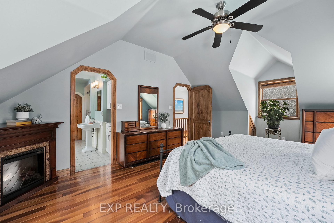
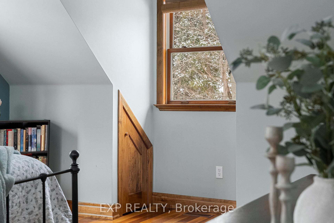
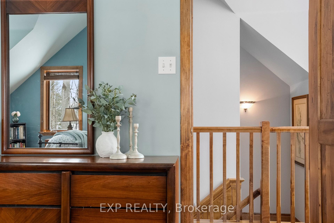
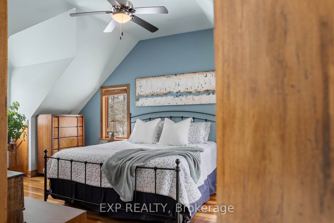
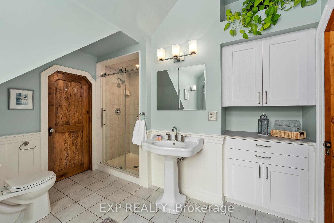
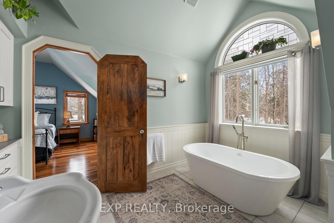
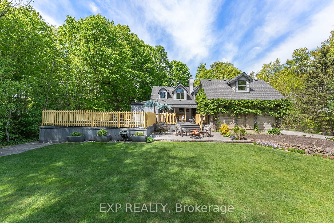

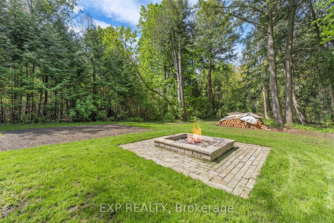
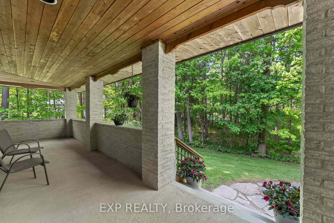

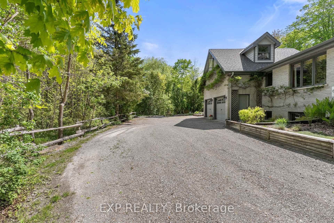
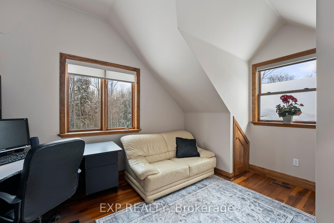
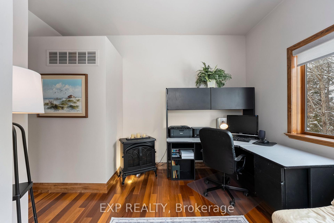
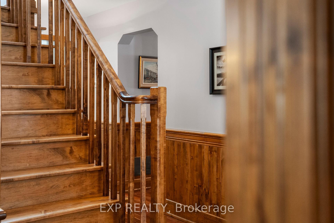
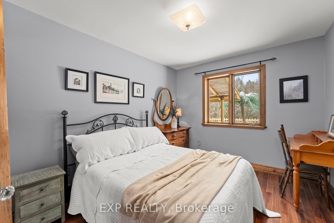

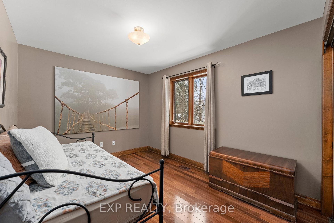
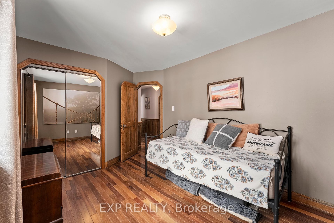
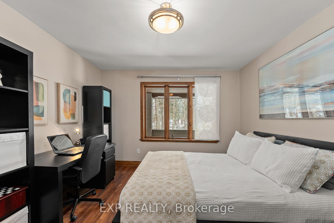
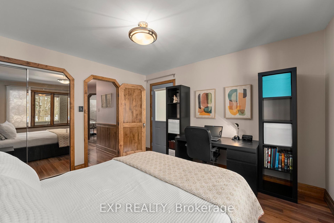
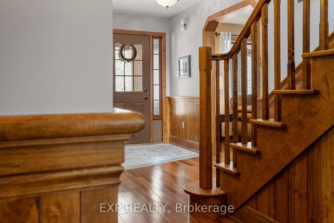
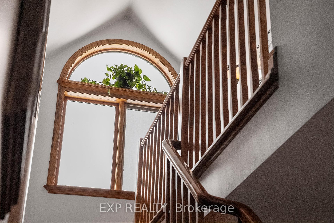
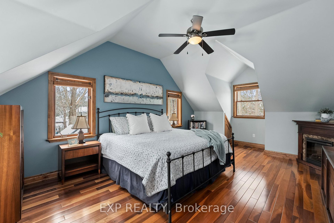
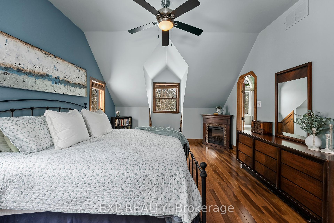
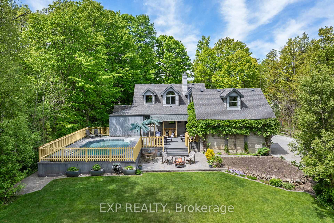
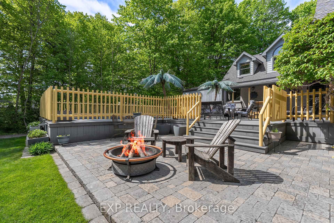
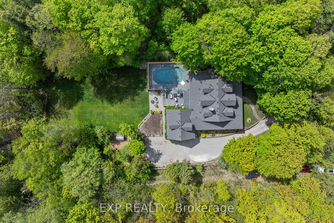
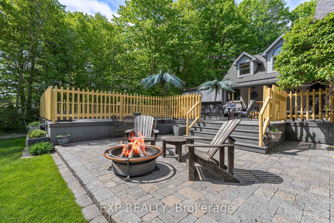
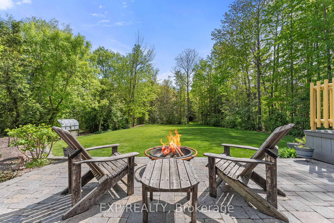
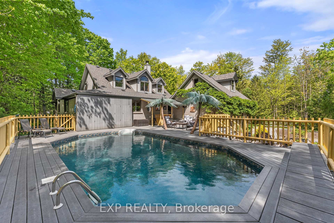
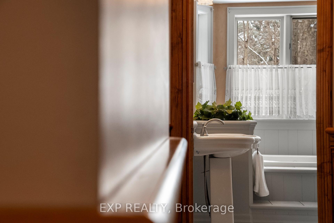
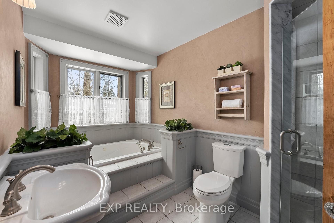
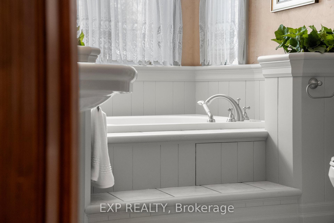
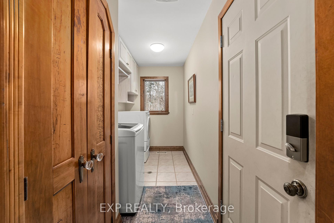
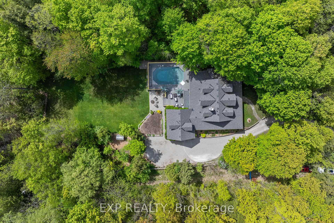









































































































| Step into a world where craftsmanship and nature come together in perfect harmony, where every detail tells a story. Tucked away on nearly 2 acres of enchanted forest, this 4-bedroom, 2-bathroom custom home is more than a place to live its a place to belong. Lovingly handcrafted, the very maple trees that once stood here now shape the wainscoting, trim, and whimsical fairytale doors, each plank milled right on the land. A grand three-sided fireplace casts a warm, flickering glow over the open living space, while the artisan-crafted kitchen invites slow mornings and lively gatherings. The master suite is a true retreat, offering a freestanding soaker tub and a cedar walk-in closet, infused with the grounding scent of the forest. Step outside, and the magic continues. A saltwater pool shimmers in the backyard, inviting you to take a dip beneath the open sky. Beyond the waters edge, a winding path leads to a quiet stream where you can catch crayfish, dip your toes, or simply let the gentle ripple soothe your soul. In the evening, gather around the fire pit in the back forest, sharing stories as fireflies dance in the dusk .Despite its fairytale setting, this home is just 3km from Highway 400, offering seamless access to city conveniences while preserving the peace of country living. With ample parking for guests, this home is ready to host every chapter of your story. Come, step into something extraordinary. |
| Price | $1,999,900 |
| Taxes: | $6271.76 |
| Occupancy: | Owner |
| Address: | 16171 7th Concession N/A , King, L7B 0E1, York |
| Acreage: | .50-1.99 |
| Directions/Cross Streets: | Aurora Rd & 7th ConcessionA |
| Rooms: | 10 |
| Bedrooms: | 4 |
| Bedrooms +: | 0 |
| Family Room: | F |
| Basement: | Full |
| Level/Floor | Room | Length(ft) | Width(ft) | Descriptions | |
| Room 1 | Main | Living Ro | 12.86 | 18.63 | Fireplace, Hardwood Floor |
| Room 2 | Main | Dining Ro | 12.23 | 9.94 | Hardwood Floor, Fireplace, W/O To Porch |
| Room 3 | Main | Kitchen | 16.96 | 16.1 | Breakfast Area, W/O To Deck |
| Room 4 | Main | Bedroom 2 | 12.37 | 13.02 | Hardwood Floor, Cedar Closet(s) |
| Room 5 | Main | Bedroom 3 | 9.84 | 1167.68 | Hardwood Floor, Cedar Closet(s) |
| Room 6 | Main | Bedroom 4 | 9.32 | 12.04 | W/O To Porch, Cedar Closet(s), Hardwood Floor |
| Room 7 | Second | Primary B | 13.55 | 22.83 | 4 Pc Bath, Walk-In Closet(s), Cathedral Ceiling(s) |
| Room 8 | Second | Den | 12.99 | 13.97 | Cathedral Ceiling(s), Hardwood Floor |
| Room 9 | Second | Workshop | 23.65 | 18.37 | Access To Garage, Unfinished |
| Room 10 | Main | Laundry | 11.74 | 5.81 | Access To Garage |
| Washroom Type | No. of Pieces | Level |
| Washroom Type 1 | 4 | Main |
| Washroom Type 2 | 4 | Second |
| Washroom Type 3 | 0 | |
| Washroom Type 4 | 0 | |
| Washroom Type 5 | 0 |
| Total Area: | 0.00 |
| Property Type: | Detached |
| Style: | 1 1/2 Storey |
| Exterior: | Brick |
| Garage Type: | Attached |
| Drive Parking Spaces: | 13 |
| Pool: | On Groun |
| Approximatly Square Footage: | 2000-2500 |
| Property Features: | Greenbelt/Co, Part Cleared |
| CAC Included: | N |
| Water Included: | N |
| Cabel TV Included: | N |
| Common Elements Included: | N |
| Heat Included: | N |
| Parking Included: | N |
| Condo Tax Included: | N |
| Building Insurance Included: | N |
| Fireplace/Stove: | Y |
| Heat Type: | Forced Air |
| Central Air Conditioning: | Central Air |
| Central Vac: | N |
| Laundry Level: | Syste |
| Ensuite Laundry: | F |
| Sewers: | Septic |
| Water: | Artesian |
| Water Supply Types: | Artesian Wel |
$
%
Years
This calculator is for demonstration purposes only. Always consult a professional
financial advisor before making personal financial decisions.
| Although the information displayed is believed to be accurate, no warranties or representations are made of any kind. |
| EXP REALTY |
- Listing -1 of 0
|
|

Sachi Patel
Broker
Dir:
647-702-7117
Bus:
6477027117
| Virtual Tour | Book Showing | Email a Friend |
Jump To:
At a Glance:
| Type: | Freehold - Detached |
| Area: | York |
| Municipality: | King |
| Neighbourhood: | Pottageville |
| Style: | 1 1/2 Storey |
| Lot Size: | x 726.01(Feet) |
| Approximate Age: | |
| Tax: | $6,271.76 |
| Maintenance Fee: | $0 |
| Beds: | 4 |
| Baths: | 2 |
| Garage: | 0 |
| Fireplace: | Y |
| Air Conditioning: | |
| Pool: | On Groun |
Locatin Map:
Payment Calculator:

Listing added to your favorite list
Looking for resale homes?

By agreeing to Terms of Use, you will have ability to search up to 292944 listings and access to richer information than found on REALTOR.ca through my website.

