
![]()
$899,999
Available - For Sale
Listing ID: W12139886
2260 New Stre , Burlington, L7R 1J3, Halton
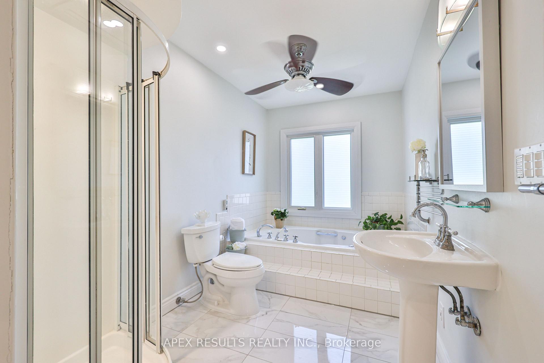
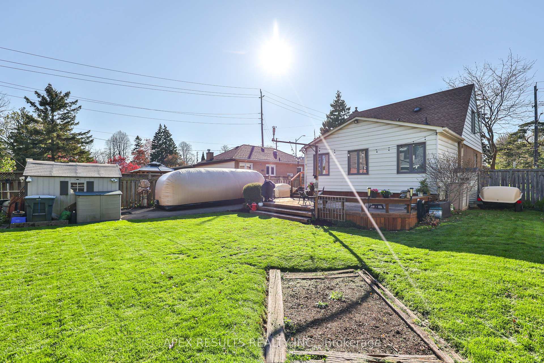
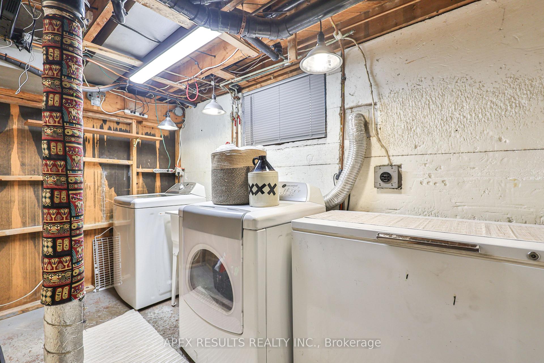
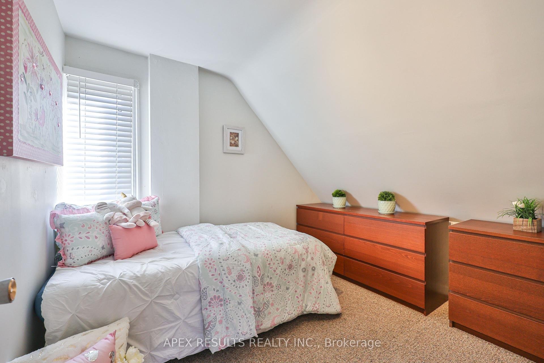
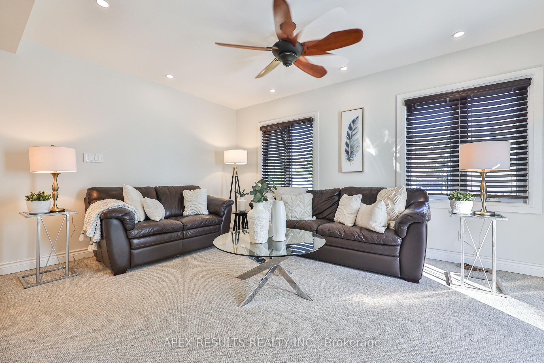
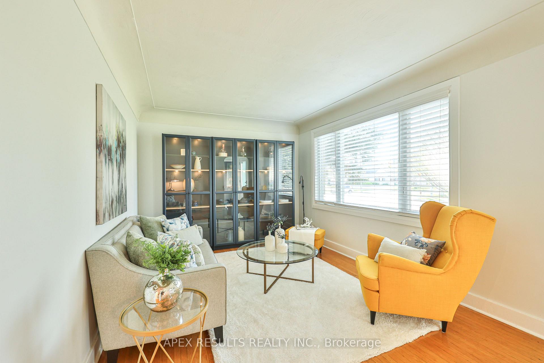
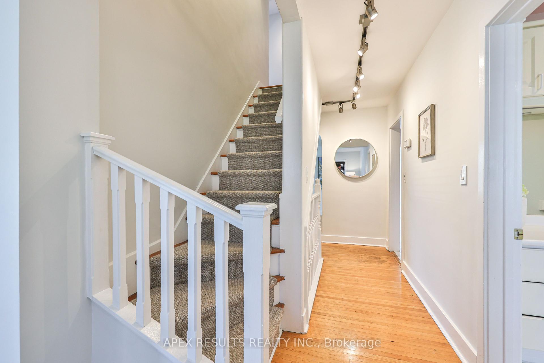
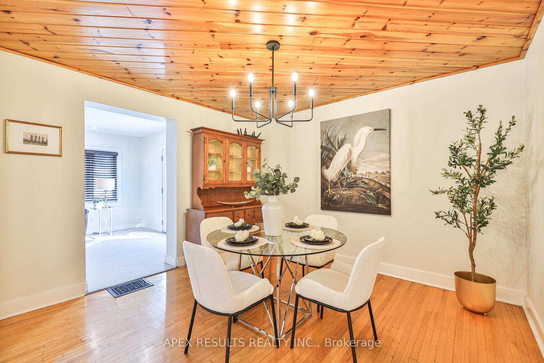
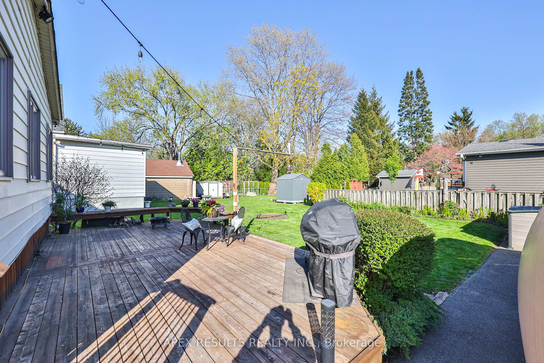
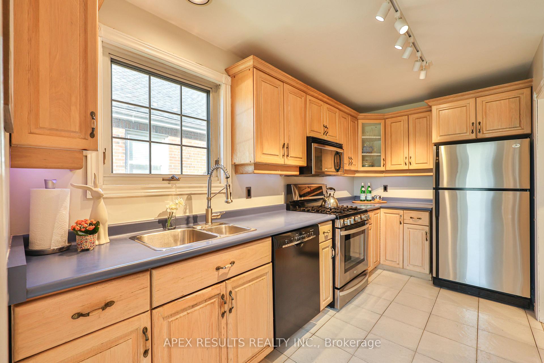
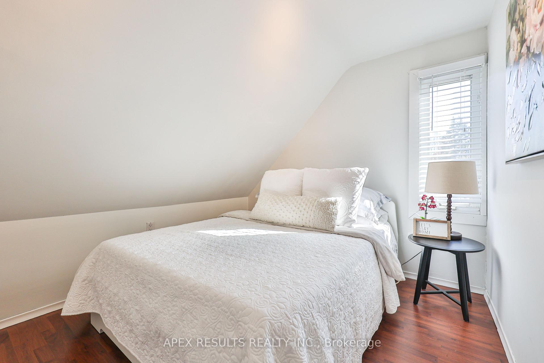
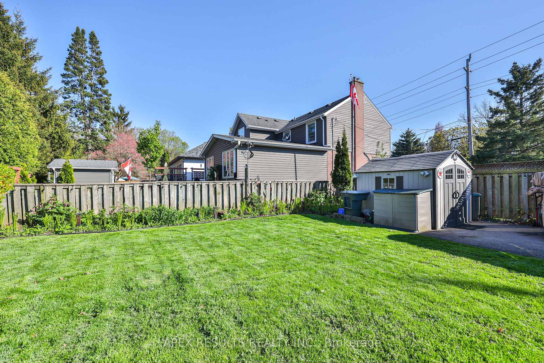
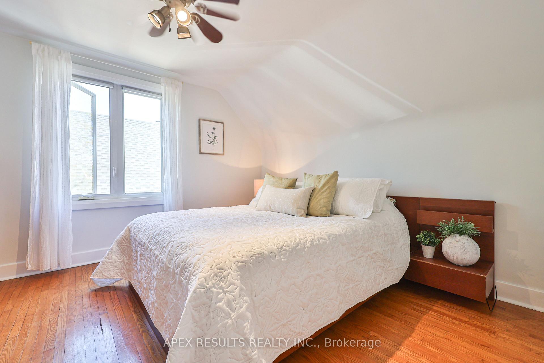

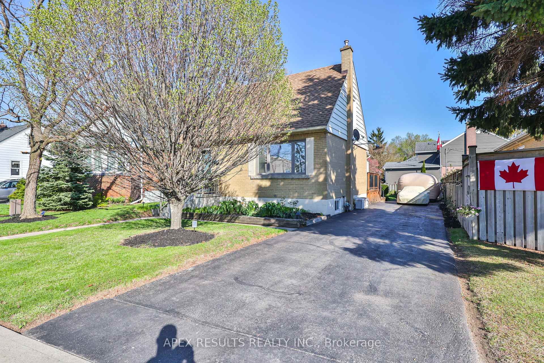
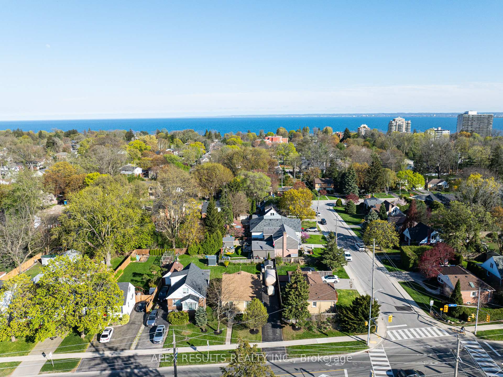
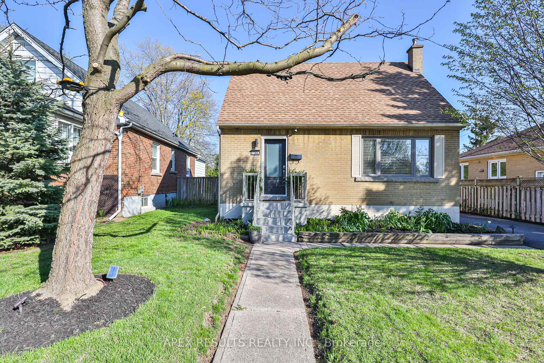
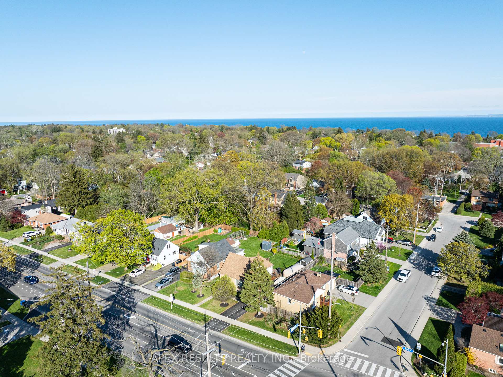
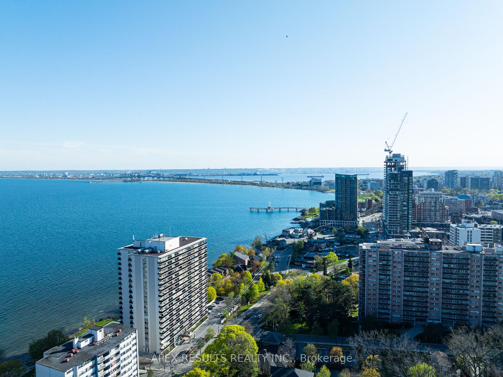
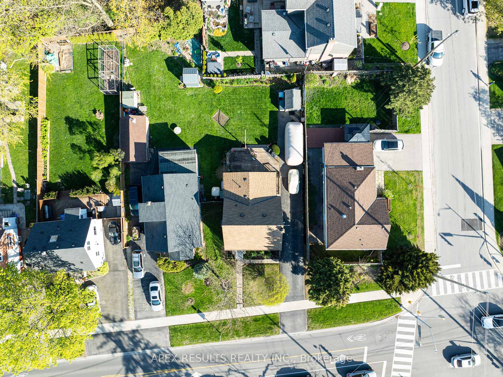




















| Welcome to this quaint detached home in perfect central Burlington. Located on a huge, deep lot, this property is close to everything! Located steps from downtown, lake, Burlington Tennis and Curling Club, YMCA, Music Centre, Burlington Lawn Bowling Club, GO Transit, schools and so much more! Enjoy a spacious backyard with a 50ft x 150ft lot. The main floor welcomes plenty of light into the family and living rooms, 4 piece bathroom, separate dinning room and kitchen. The upper level includes the master bedroom and two additional generous sized rooms. Roof replaced 6 years ago. Furnace and AC upgraded in 2017. Start enjoying today. |
| Price | $899,999 |
| Taxes: | $4728.49 |
| Occupancy: | Owner |
| Address: | 2260 New Stre , Burlington, L7R 1J3, Halton |
| Directions/Cross Streets: | New St and Guelph Line |
| Rooms: | 7 |
| Bedrooms: | 3 |
| Bedrooms +: | 0 |
| Family Room: | T |
| Basement: | Full, Finished |
| Level/Floor | Room | Length(ft) | Width(ft) | Descriptions | |
| Room 1 | Main | Bathroom | 16.99 | 6.99 | 4 Pc Bath, Ceiling Fan(s) |
| Room 2 | Main | Family Ro | 10.23 | 17.25 | Broadloom |
| Room 3 | Main | Dining Ro | 11.25 | 11.74 | Hardwood Floor |
| Room 4 | Main | Living Ro | 16.01 | 11.48 | Hardwood Floor |
| Room 5 | Main | Kitchen | 13.38 | 7.9 | Double Sink |
| Room 6 | Second | Primary B | 12.33 | 10.99 | Hardwood Floor, Vaulted Ceiling(s) |
| Room 7 | Second | Bedroom 2 | 11.91 | 9.84 | Hardwood Floor, Vaulted Ceiling(s) |
| Room 8 | Second | Bedroom 3 | 11.58 | 8.92 | Broadloom, Vaulted Ceiling(s) |
| Room 9 | Basement | Laundry | 6.56 | 11.22 | Laundry Sink |
| Room 10 | Basement | Office | 8.66 | 5.84 | Broadloom |
| Room 11 | Basement | Recreatio | 16.33 | 10.92 |
| Washroom Type | No. of Pieces | Level |
| Washroom Type 1 | 4 | Main |
| Washroom Type 2 | 0 | |
| Washroom Type 3 | 0 | |
| Washroom Type 4 | 0 | |
| Washroom Type 5 | 0 |
| Total Area: | 0.00 |
| Approximatly Age: | 51-99 |
| Property Type: | Detached |
| Style: | 1 1/2 Storey |
| Exterior: | Brick, Concrete Block |
| Garage Type: | None |
| (Parking/)Drive: | Available |
| Drive Parking Spaces: | 6 |
| Park #1 | |
| Parking Type: | Available |
| Park #2 | |
| Parking Type: | Available |
| Pool: | None |
| Other Structures: | Shed |
| Approximatly Age: | 51-99 |
| Approximatly Square Footage: | 1100-1500 |
| Property Features: | Arts Centre, Hospital |
| CAC Included: | N |
| Water Included: | N |
| Cabel TV Included: | N |
| Common Elements Included: | N |
| Heat Included: | N |
| Parking Included: | N |
| Condo Tax Included: | N |
| Building Insurance Included: | N |
| Fireplace/Stove: | N |
| Heat Type: | Forced Air |
| Central Air Conditioning: | Central Air |
| Central Vac: | N |
| Laundry Level: | Syste |
| Ensuite Laundry: | F |
| Elevator Lift: | False |
| Sewers: | Sewer |
| Water: | Lake/Rive |
| Water Supply Types: | Lake/River |
| Utilities-Cable: | Y |
| Utilities-Hydro: | Y |
$
%
Years
This calculator is for demonstration purposes only. Always consult a professional
financial advisor before making personal financial decisions.
| Although the information displayed is believed to be accurate, no warranties or representations are made of any kind. |
| APEX RESULTS REALTY INC. |
- Listing -1 of 0
|
|

Sachi Patel
Broker
Dir:
647-702-7117
Bus:
6477027117
| Book Showing | Email a Friend |
Jump To:
At a Glance:
| Type: | Freehold - Detached |
| Area: | Halton |
| Municipality: | Burlington |
| Neighbourhood: | Brant |
| Style: | 1 1/2 Storey |
| Lot Size: | x 105.49(Feet) |
| Approximate Age: | 51-99 |
| Tax: | $4,728.49 |
| Maintenance Fee: | $0 |
| Beds: | 3 |
| Baths: | 1 |
| Garage: | 0 |
| Fireplace: | N |
| Air Conditioning: | |
| Pool: | None |
Locatin Map:
Payment Calculator:

Listing added to your favorite list
Looking for resale homes?

By agreeing to Terms of Use, you will have ability to search up to 292944 listings and access to richer information than found on REALTOR.ca through my website.

