
![]()
$1,585,000
Available - For Sale
Listing ID: W12165176
4576 Tribal Cour , Mississauga, L4Z 2R9, Peel
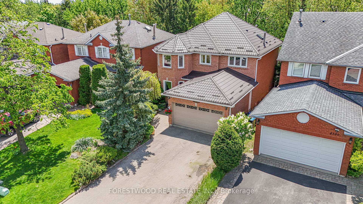
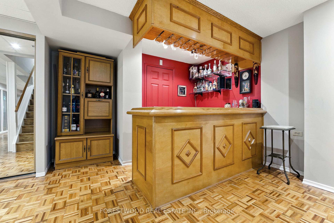
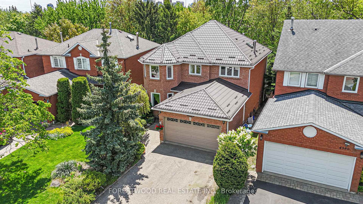

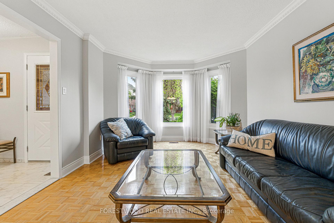
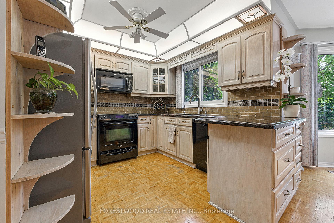
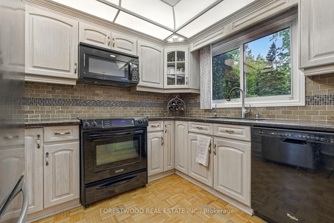
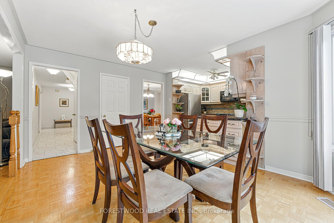
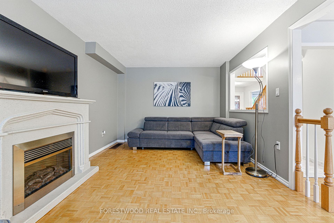
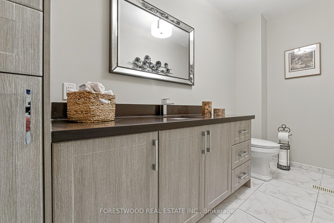
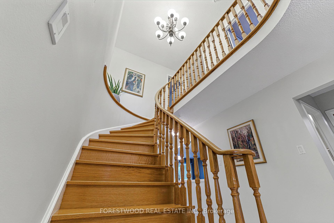
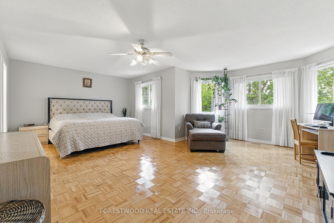
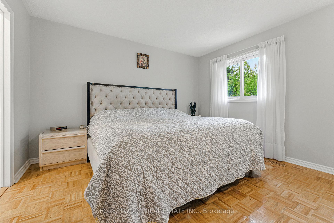
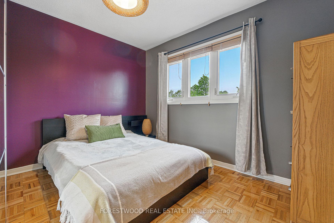
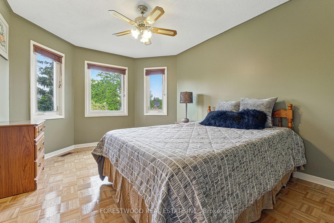
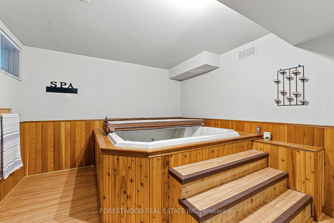
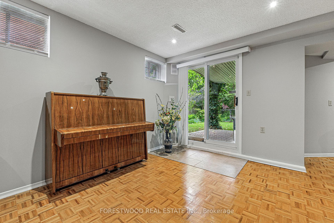
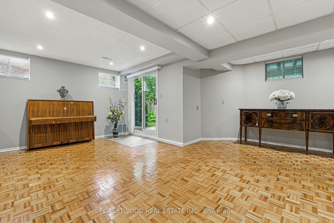
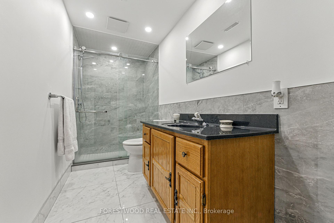
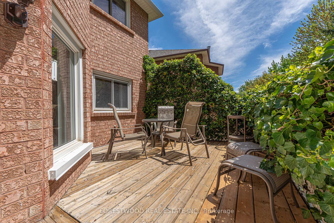

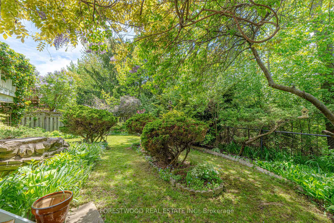
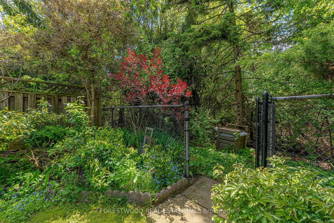
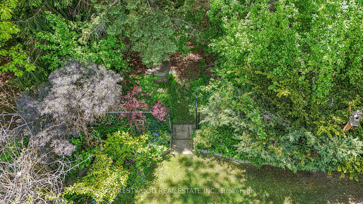
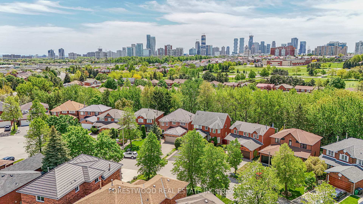
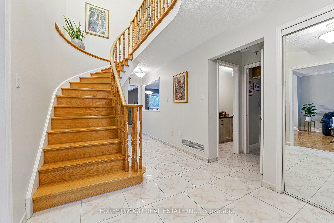
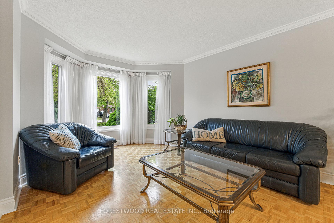
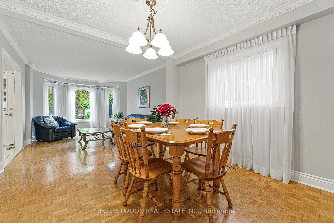
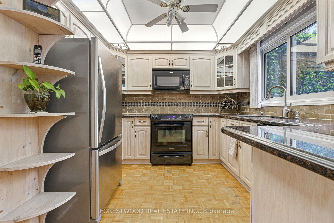
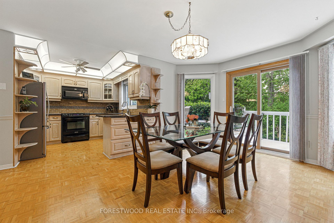
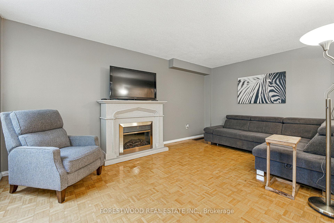

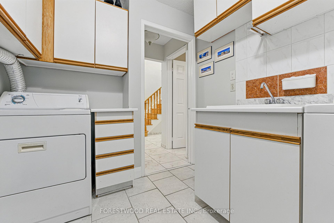
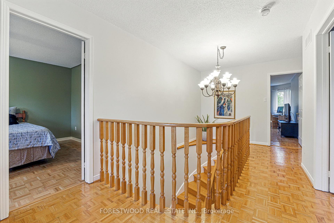
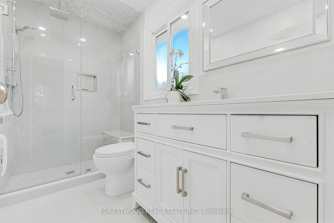
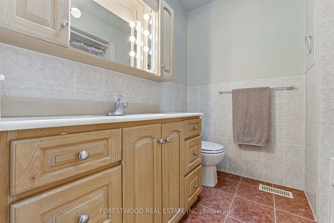
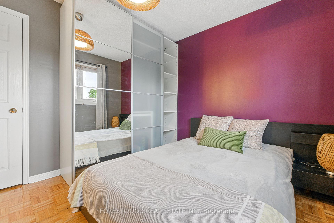
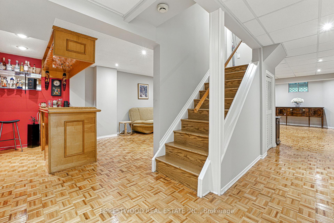
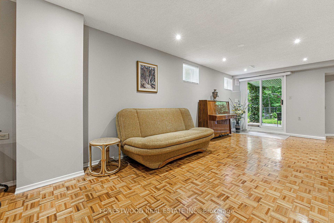
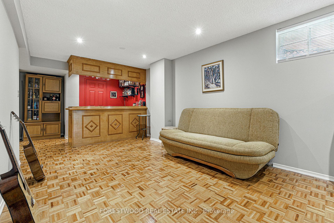
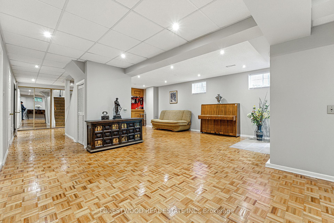
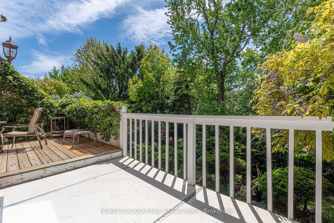
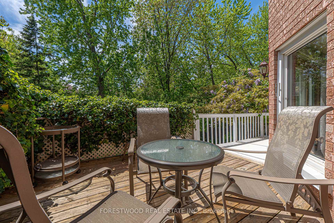
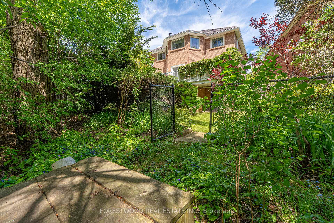
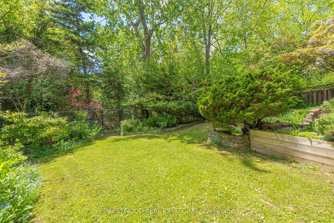
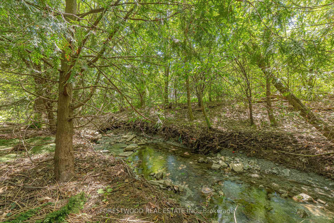
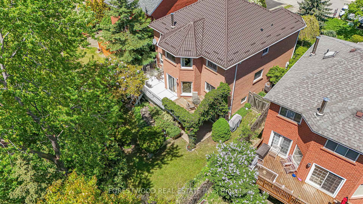
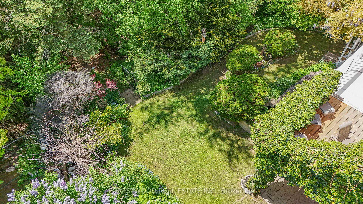
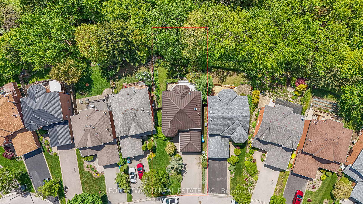

















































| Beautiful home backing onto a ravine with a running creek! Rare opportunity to own a classy, European-style house backing onto a ravine with a running creek. This stunning 2,454 sq ft property, plus a finished walk-out basement, offers four bedrooms and four bathrooms. Features include: a huge open concept living room combined with a dining area; a family-sized modern kitchen with granite countertops, breakfast room and walk-out to a large deck overlooking the ravine; a separate family room; a main floor laundry room with access to the garage; good-sized bedrooms with large closets on the second floor; primary bedroom has a 3-piece ensuite and a walk-in closet; finished basement with a walk-out to the patio has an open concept great room, an open concept 5th bedroom, a separate spa-room and a 3-piece bathroom; amazing and very private backyard with beautiful ravine views. Great location - within walking distance to schools, shopping, parks, public transit and minutes to highways. |
| Price | $1,585,000 |
| Taxes: | $7033.60 |
| Assessment Year: | 2024 |
| Occupancy: | Owner |
| Address: | 4576 Tribal Cour , Mississauga, L4Z 2R9, Peel |
| Directions/Cross Streets: | Central Pkwy / Bud Gregory Blvd |
| Rooms: | 9 |
| Rooms +: | 3 |
| Bedrooms: | 4 |
| Bedrooms +: | 1 |
| Family Room: | T |
| Basement: | Walk-Out, Finished wit |
| Level/Floor | Room | Length(ft) | Width(ft) | Descriptions | |
| Room 1 | Main | Living Ro | 14.6 | 10.99 | Open Concept, Picture Window, Parquet |
| Room 2 | Main | Dining Ro | 10.99 | 10.33 | Crown Moulding, Combined w/Living, Parquet |
| Room 3 | Main | Kitchen | 12.3 | 10 | Modern Kitchen, Granite Counters, Ceramic Backsplash |
| Room 4 | Main | Breakfast | 12 | 10.99 | W/O To Deck, Overlooks Ravine, Parquet |
| Room 5 | Main | Family Ro | 16.99 | 10.99 | Separate Room, Overlooks Garden, Parquet |
| Room 6 | Second | Primary B | 18.7 | 11.64 | 3 Pc Ensuite, Walk-In Closet(s), Overlooks Ravine |
| Room 7 | Second | Bedroom 2 | 10.99 | 10.99 | Parquet, Large Closet, Overlooks Ravine |
| Room 8 | Second | Bedroom 3 | 10.99 | 10.5 | Parquet, Large Closet, Overlooks Frontyard |
| Room 9 | Second | Bedroom 4 | 11.64 | 10.82 | Parquet, Large Closet, Picture Window |
| Room 10 | Lower | Great Roo | 18.53 | 10.99 | Open Concept, W/O To Ravine, Parquet |
| Room 11 | Lower | Bedroom 5 | 10.5 | 10 | Parquet, Combined w/Rec, Open Concept |
| Room 12 | Lower | Other | 9.35 | 8.86 | Separate Room, Sliding Doors, Whirlpool |
| Washroom Type | No. of Pieces | Level |
| Washroom Type 1 | 4 | Second |
| Washroom Type 2 | 3 | Second |
| Washroom Type 3 | 3 | Lower |
| Washroom Type 4 | 2 | Main |
| Washroom Type 5 | 0 |
| Total Area: | 0.00 |
| Property Type: | Detached |
| Style: | 2-Storey |
| Exterior: | Brick |
| Garage Type: | Attached |
| Drive Parking Spaces: | 4 |
| Pool: | None |
| Approximatly Square Footage: | 2000-2500 |
| Property Features: | River/Stream, Ravine |
| CAC Included: | N |
| Water Included: | N |
| Cabel TV Included: | N |
| Common Elements Included: | N |
| Heat Included: | N |
| Parking Included: | N |
| Condo Tax Included: | N |
| Building Insurance Included: | N |
| Fireplace/Stove: | N |
| Heat Type: | Forced Air |
| Central Air Conditioning: | Central Air |
| Central Vac: | Y |
| Laundry Level: | Syste |
| Ensuite Laundry: | F |
| Sewers: | Sewer |
$
%
Years
This calculator is for demonstration purposes only. Always consult a professional
financial advisor before making personal financial decisions.
| Although the information displayed is believed to be accurate, no warranties or representations are made of any kind. |
| FORESTWOOD REAL ESTATE INC. |
- Listing -1 of 0
|
|

Sachi Patel
Broker
Dir:
647-702-7117
Bus:
6477027117
| Book Showing | Email a Friend |
Jump To:
At a Glance:
| Type: | Freehold - Detached |
| Area: | Peel |
| Municipality: | Mississauga |
| Neighbourhood: | Hurontario |
| Style: | 2-Storey |
| Lot Size: | x 112.32(Feet) |
| Approximate Age: | |
| Tax: | $7,033.6 |
| Maintenance Fee: | $0 |
| Beds: | 4+1 |
| Baths: | 4 |
| Garage: | 0 |
| Fireplace: | N |
| Air Conditioning: | |
| Pool: | None |
Locatin Map:
Payment Calculator:

Listing added to your favorite list
Looking for resale homes?

By agreeing to Terms of Use, you will have ability to search up to 292944 listings and access to richer information than found on REALTOR.ca through my website.

