
![]()
$2,069,000
Available - For Sale
Listing ID: C12163379
191 Glen Cedar Road , Toronto, M6C 3G9, Toronto
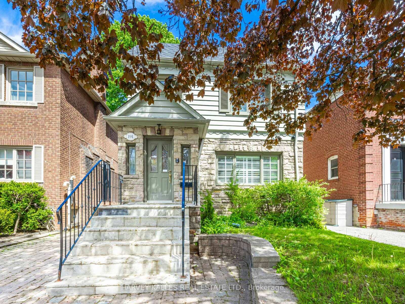

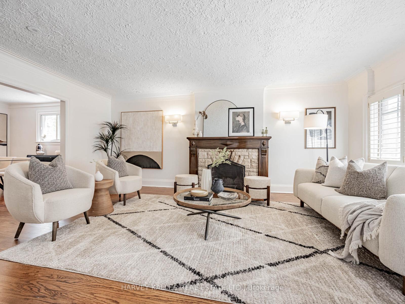
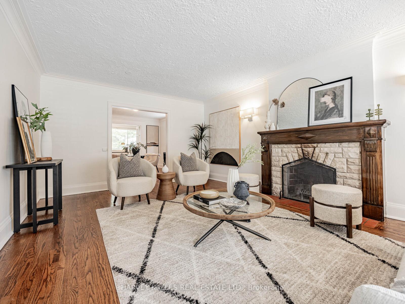
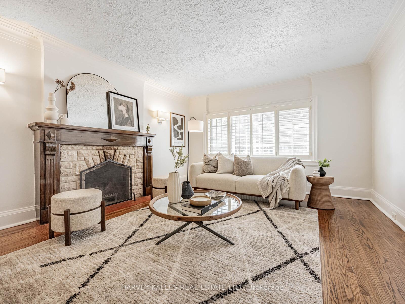
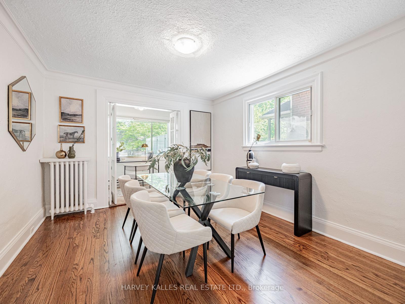
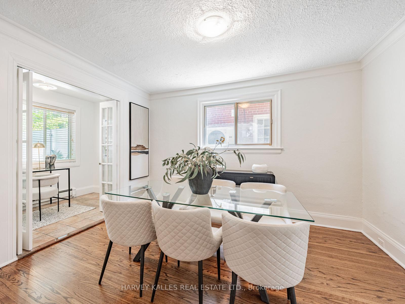
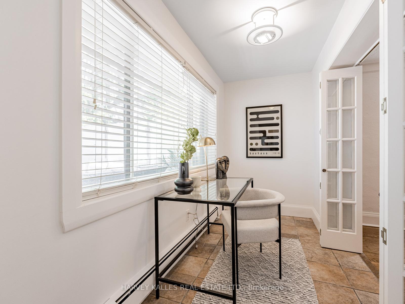

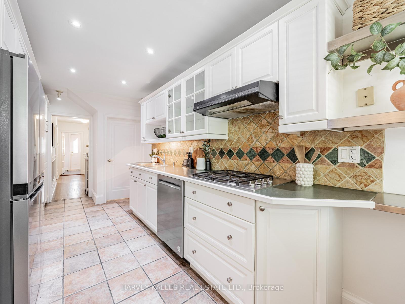
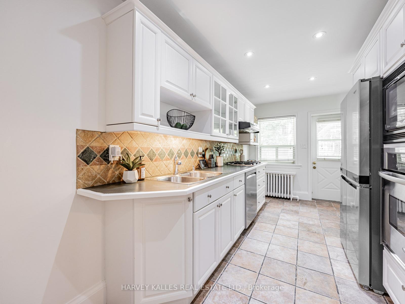
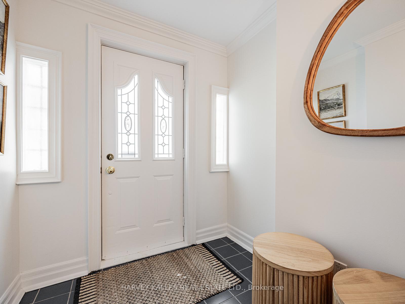
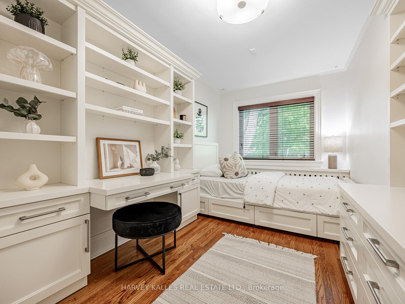

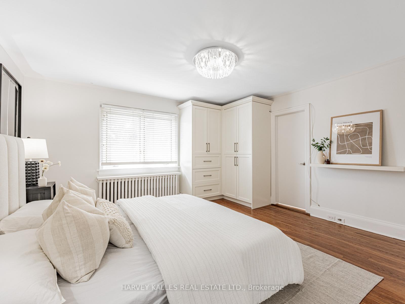
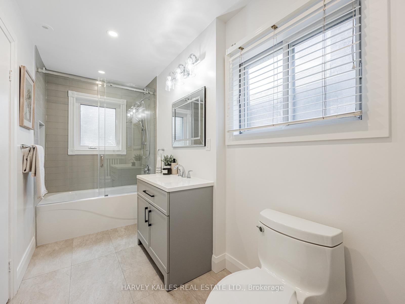
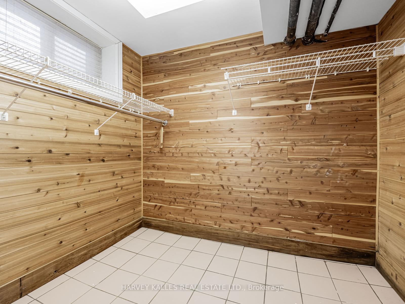
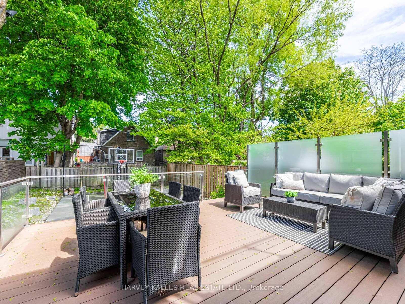
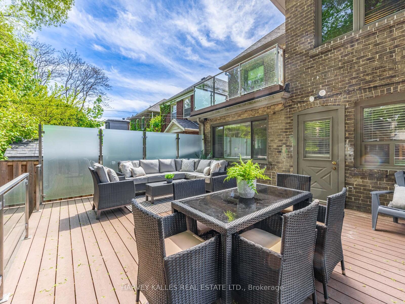
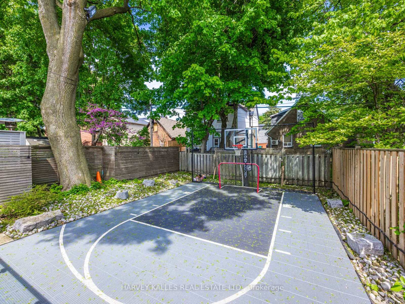
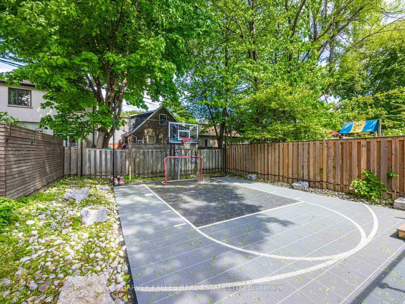
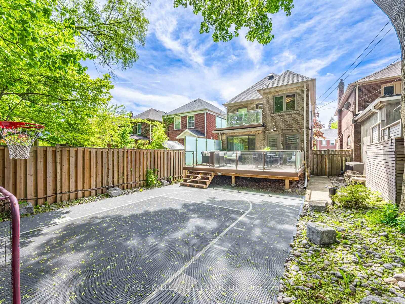
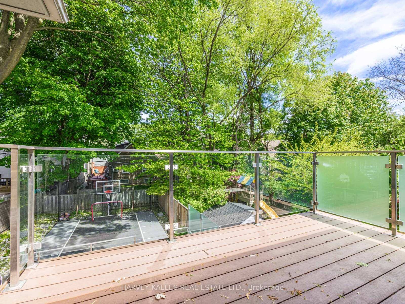
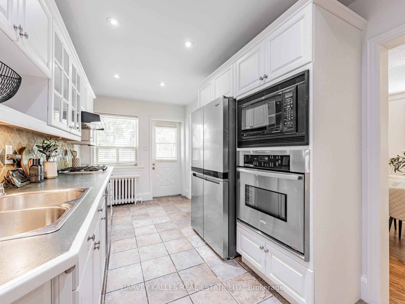
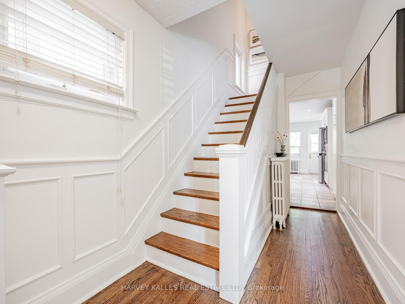
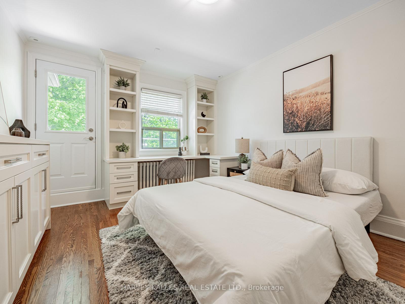
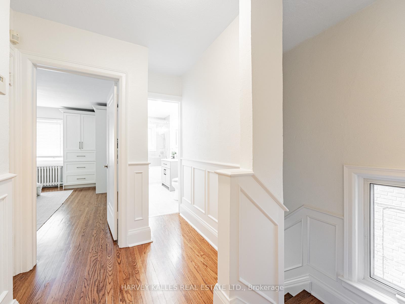
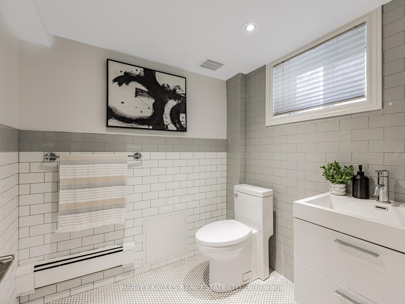
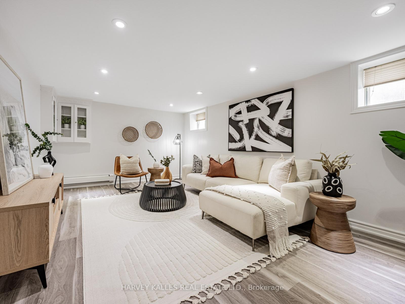

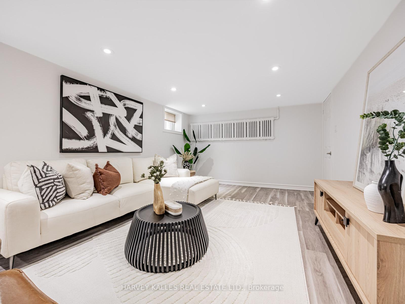
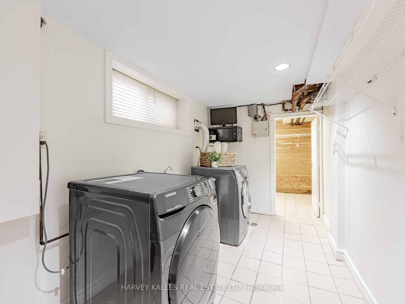
































| Welcome to 191 Glen Cedar Road, ideally located in the heart of Cedarvale, north of Dewbourne. This beautifully maintained home features spacious principal rooms, a functional mudroom, a dedicated office off the dining area, and three generously sized bedrooms with ample closet space. Renovated bathrooms and a bright, updated basement with above-grade windows, halogen lighting, separate laundry room, cedar closet and a large storage/utility room add to the home's appeal. The backyard is a true summer retreat, complete with a large deck and an impressive sport court for kids. There's also potential to add a powder room in the mudroom/foyer area if desired. An excellent opportunity to establish your family in the highly sought after Cedarvale Neighborhood, close to top schools, shops, restaurants and with easy access to the 401. |
| Price | $2,069,000 |
| Taxes: | $8240.13 |
| Occupancy: | Vacant |
| Address: | 191 Glen Cedar Road , Toronto, M6C 3G9, Toronto |
| Directions/Cross Streets: | Dewbourne and Glen Cedar |
| Rooms: | 8 |
| Rooms +: | 3 |
| Bedrooms: | 3 |
| Bedrooms +: | 0 |
| Family Room: | F |
| Basement: | Finished |
| Level/Floor | Room | Length(ft) | Width(ft) | Descriptions | |
| Room 1 | Main | Foyer | 7.02 | 6 | Tile Floor, French Doors, Closet |
| Room 2 | Main | Living Ro | 19.25 | 13.02 | Hardwood Floor, Fireplace, Large Window |
| Room 3 | Main | Dining Ro | 12 | 11.02 | Hardwood Floor, Large Window, Sliding Doors |
| Room 4 | Main | Office | 11.02 | 5.02 | Large Window, Overlooks Backyard, Tile Floor |
| Room 5 | Main | Kitchen | 18.27 | 7.51 | Stainless Steel Appl, LED Lighting, W/O To Deck |
| Room 6 | Second | Primary B | 14.5 | 13.78 | Hardwood Floor, His and Hers Closets, 4 Pc Bath |
| Room 7 | Second | Bedroom 2 | 13.02 | 10.76 | Hardwood Floor, W/O To Balcony, W/W Closet |
| Room 8 | Second | Bedroom 3 | 15.02 | 8.76 | Hardwood Floor, Large Window, Double Closet |
| Room 9 | Basement | Recreatio | 18.01 | 11.25 | Laminate, LED Lighting, Above Grade Window |
| Room 10 | Basement | Utility R | 11.25 | 7.74 | Concrete Floor, LED Lighting |
| Room 11 | Basement | Laundry | 13.35 | 6.53 | Pot Lights, Window, Cedar Closet(s) |
| Room 12 | Ground | Other | 19.58 | 16.33 | Wood, Overlooks Backyard, French Doors |
| Washroom Type | No. of Pieces | Level |
| Washroom Type 1 | 4 | Second |
| Washroom Type 2 | 3 | Basement |
| Washroom Type 3 | 0 | |
| Washroom Type 4 | 0 | |
| Washroom Type 5 | 0 | |
| Washroom Type 6 | 4 | Second |
| Washroom Type 7 | 3 | Basement |
| Washroom Type 8 | 0 | |
| Washroom Type 9 | 0 | |
| Washroom Type 10 | 0 |
| Total Area: | 0.00 |
| Property Type: | Detached |
| Style: | 2-Storey |
| Exterior: | Brick, Stone |
| Garage Type: | None |
| (Parking/)Drive: | Private |
| Drive Parking Spaces: | 2 |
| Park #1 | |
| Parking Type: | Private |
| Park #2 | |
| Parking Type: | Private |
| Pool: | None |
| Approximatly Square Footage: | 1500-2000 |
| Property Features: | Park, Place Of Worship |
| CAC Included: | N |
| Water Included: | N |
| Cabel TV Included: | N |
| Common Elements Included: | N |
| Heat Included: | N |
| Parking Included: | N |
| Condo Tax Included: | N |
| Building Insurance Included: | N |
| Fireplace/Stove: | Y |
| Heat Type: | Water |
| Central Air Conditioning: | Central Air |
| Central Vac: | N |
| Laundry Level: | Syste |
| Ensuite Laundry: | F |
| Sewers: | Sewer |
$
%
Years
This calculator is for demonstration purposes only. Always consult a professional
financial advisor before making personal financial decisions.
| Although the information displayed is believed to be accurate, no warranties or representations are made of any kind. |
| HARVEY KALLES REAL ESTATE LTD. |
- Listing -1 of 0
|
|

Sachi Patel
Broker
Dir:
647-702-7117
Bus:
6477027117
| Book Showing | Email a Friend |
Jump To:
At a Glance:
| Type: | Freehold - Detached |
| Area: | Toronto |
| Municipality: | Toronto C03 |
| Neighbourhood: | Humewood-Cedarvale |
| Style: | 2-Storey |
| Lot Size: | x 105.00(Feet) |
| Approximate Age: | |
| Tax: | $8,240.13 |
| Maintenance Fee: | $0 |
| Beds: | 3 |
| Baths: | 2 |
| Garage: | 0 |
| Fireplace: | Y |
| Air Conditioning: | |
| Pool: | None |
Locatin Map:
Payment Calculator:

Listing added to your favorite list
Looking for resale homes?

By agreeing to Terms of Use, you will have ability to search up to 292522 listings and access to richer information than found on REALTOR.ca through my website.

