
![]()
$329,900
Available - For Sale
Listing ID: X12165056
900 Dynes Road , Mooneys Bay - Carleton Heights and Area, K2C 3L6, Ottawa
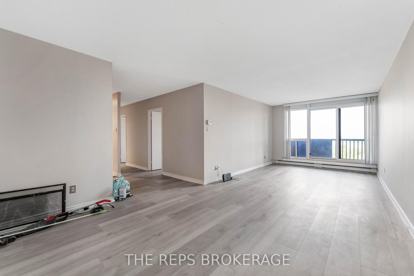
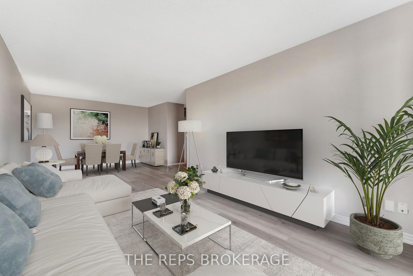
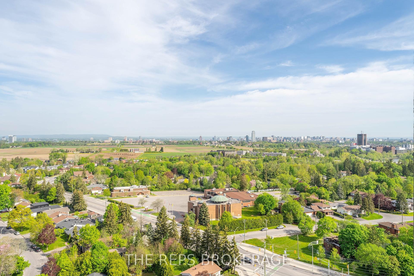
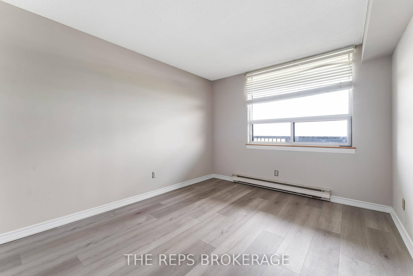
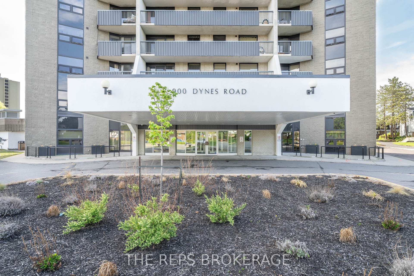
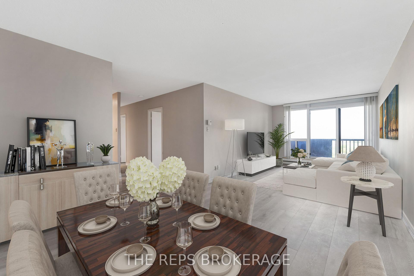
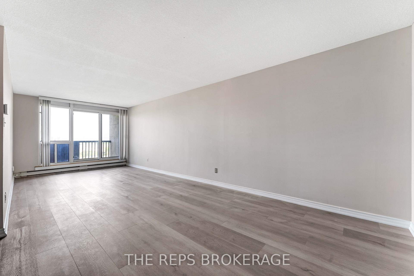
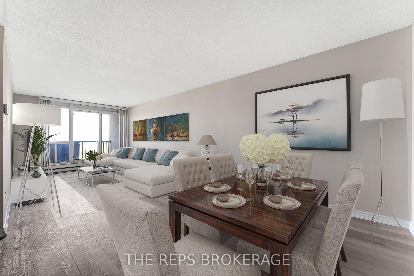
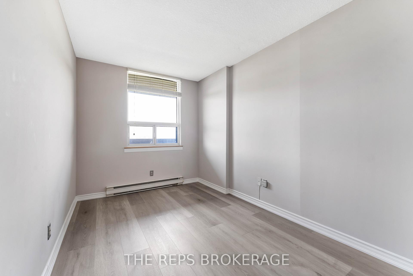
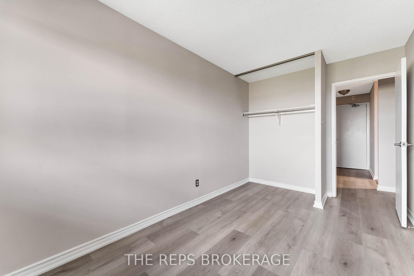
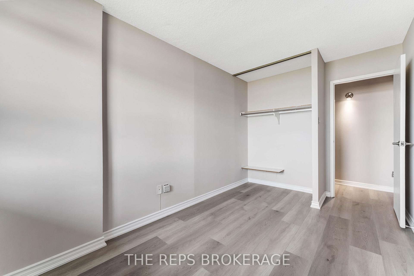
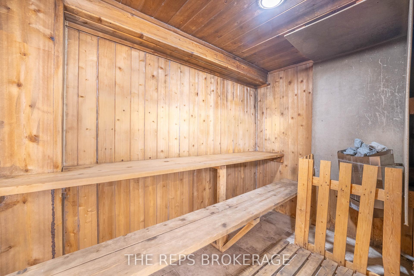
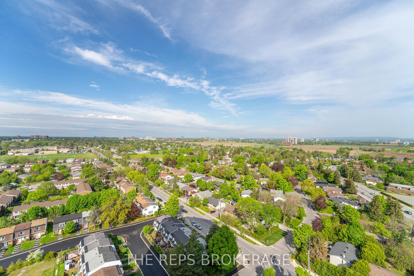
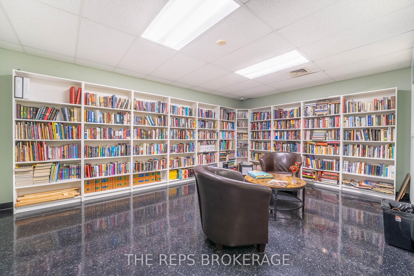
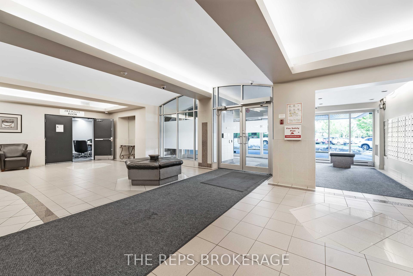
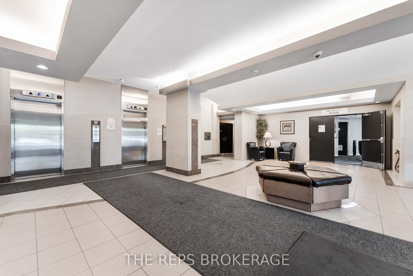
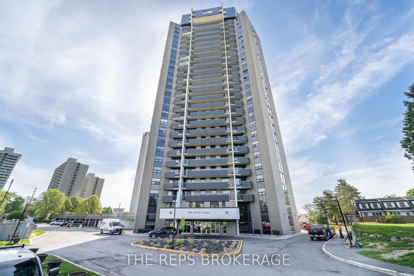
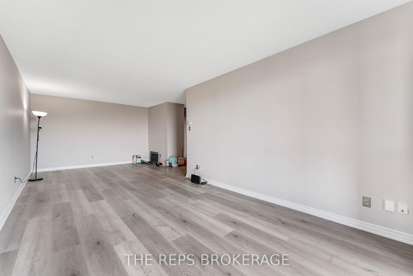
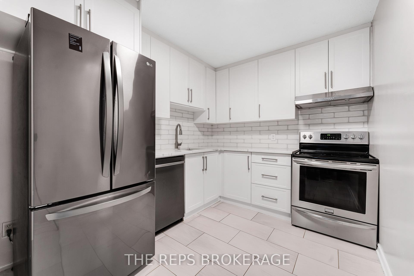
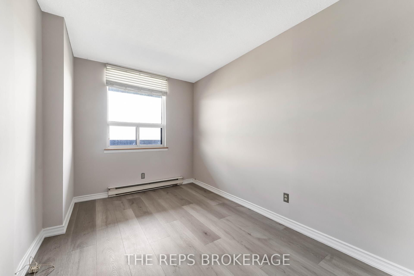
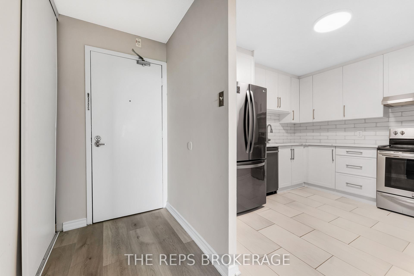
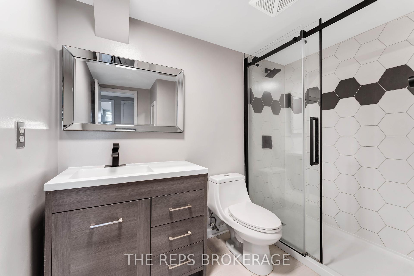
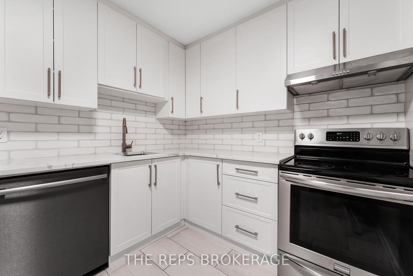
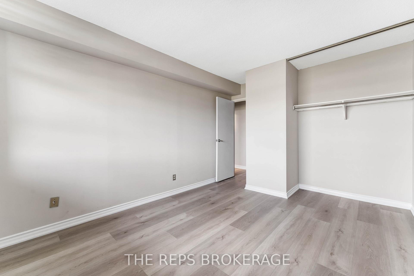
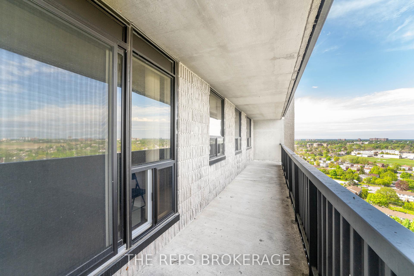
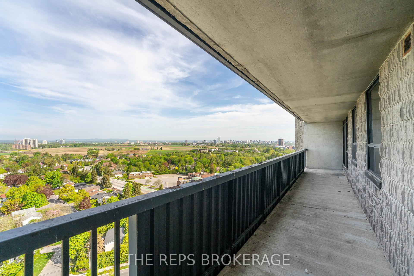
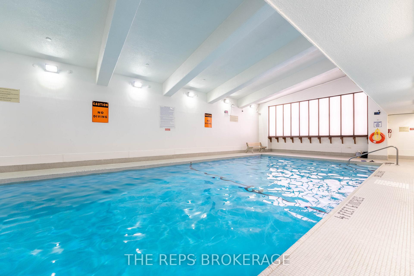
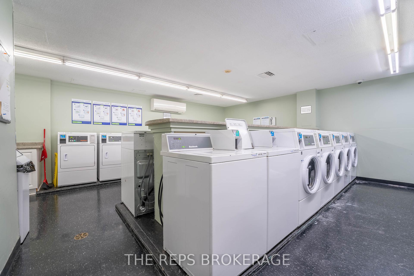
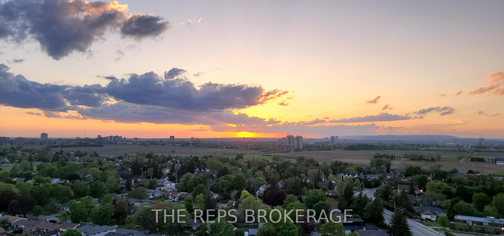





























| Fully renovated 3-bedroom unit on the 20th floor. Condo fee includes heat, hydro, water. Custom kitchen with quartz counters and gorgeous appliances. Brand new luxury vinyl flooring 8mm with amazing soundproofing and extremely durable. Newer Patio doors and windows throughout. The bathroom has also been completely redone with a custom glass + tile stand up shower. This clean, versatile, well managed condo has over 1000 square feet of living space including in unit storage, three bedrooms a large living dining area, and a 40-foot balcony with stunning views of downtown Ottawa and Gatineau Hills (same gorgeous view from every bedroom). Easily rented for over $2600 monthly. With an exclusive covered parking space (additional parking available for rent), semi-Olympic size swimming pool, sauna, library, and party room this is an ideal condo to focus on living your best life. Amazing location, walk to Carleton University, groceries (next door), banking, restaurants, McDonald's, Tim Horton's and more right next to the building you can literally walk to everything. Located in the heart of the city and right next to Experimental Farm, Hog's Back Park, Mooney's Bay and the Rideau Canal it's just a hop, skip, and a skate away from everything! Be the first to live in this freshly painted large condo with stunning views and sunsets. |
| Price | $329,900 |
| Taxes: | $2542.00 |
| Assessment Year: | 2024 |
| Occupancy: | Vacant |
| Address: | 900 Dynes Road , Mooneys Bay - Carleton Heights and Area, K2C 3L6, Ottawa |
| Postal Code: | K2C 3L6 |
| Province/State: | Ottawa |
| Directions/Cross Streets: | Dynes Rd and Prince of Wales Drive |
| Level/Floor | Room | Length(ft) | Width(ft) | Descriptions | |
| Room 1 | Main | Living Ro | 14.14 | 10.5 | |
| Room 2 | Main | Dining Ro | 12.14 | 11.15 | |
| Room 3 | Main | Kitchen | 10.66 | 7.97 | |
| Room 4 | Main | Primary B | 11.97 | 10.23 | |
| Room 5 | Main | Bedroom 2 | 12.14 | 8.23 | |
| Room 6 | Main | Bedroom 3 | 12.14 | 8.23 |
| Washroom Type | No. of Pieces | Level |
| Washroom Type 1 | 3 | Main |
| Washroom Type 2 | 0 | |
| Washroom Type 3 | 0 | |
| Washroom Type 4 | 0 | |
| Washroom Type 5 | 0 | |
| Washroom Type 6 | 3 | Main |
| Washroom Type 7 | 0 | |
| Washroom Type 8 | 0 | |
| Washroom Type 9 | 0 | |
| Washroom Type 10 | 0 |
| Total Area: | 0.00 |
| Approximatly Age: | 31-50 |
| Washrooms: | 1 |
| Heat Type: | Baseboard |
| Central Air Conditioning: | None |
| Elevator Lift: | True |
$
%
Years
This calculator is for demonstration purposes only. Always consult a professional
financial advisor before making personal financial decisions.
| Although the information displayed is believed to be accurate, no warranties or representations are made of any kind. |
| THE REPS BROKERAGE |
- Listing -1 of 0
|
|

Sachi Patel
Broker
Dir:
647-702-7117
Bus:
6477027117
| Book Showing | Email a Friend |
Jump To:
At a Glance:
| Type: | Com - Condo Apartment |
| Area: | Ottawa |
| Municipality: | Mooneys Bay - Carleton Heights and Area |
| Neighbourhood: | 4702 - Carleton Square |
| Style: | Apartment |
| Lot Size: | x 0.00() |
| Approximate Age: | 31-50 |
| Tax: | $2,542 |
| Maintenance Fee: | $1,019.27 |
| Beds: | 3 |
| Baths: | 1 |
| Garage: | 0 |
| Fireplace: | N |
| Air Conditioning: | |
| Pool: |
Locatin Map:
Payment Calculator:

Listing added to your favorite list
Looking for resale homes?

By agreeing to Terms of Use, you will have ability to search up to 292522 listings and access to richer information than found on REALTOR.ca through my website.

