
![]()
$549,900
Available - For Sale
Listing ID: X12166329
512 Ch Boundary Road , Alfred and Plantagenet, K0B 1L0, Prescott and Rus
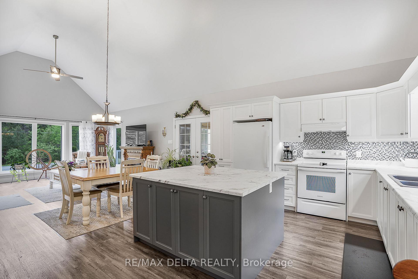
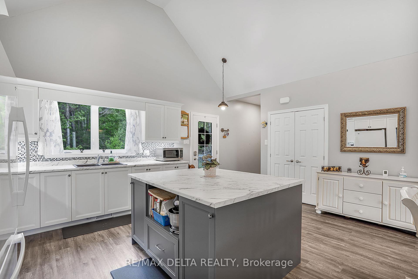

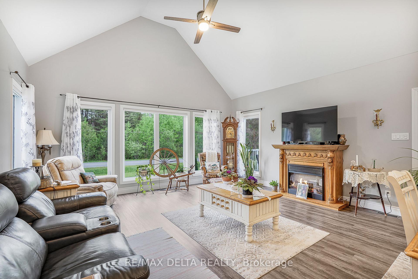
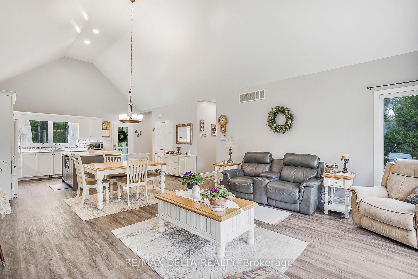
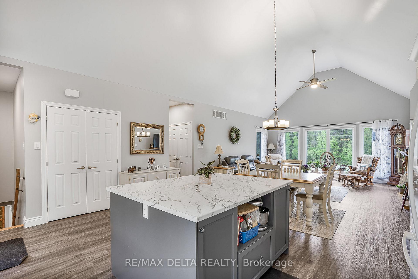
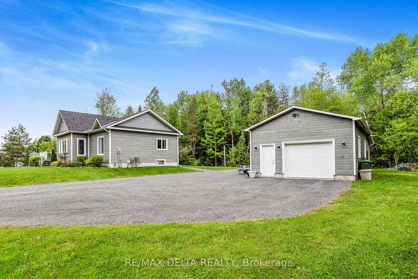

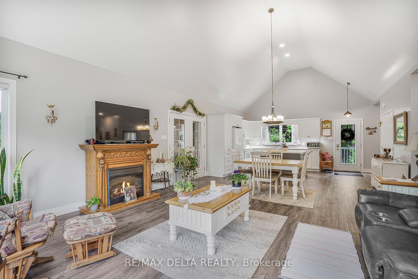
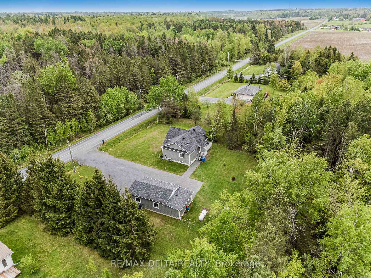
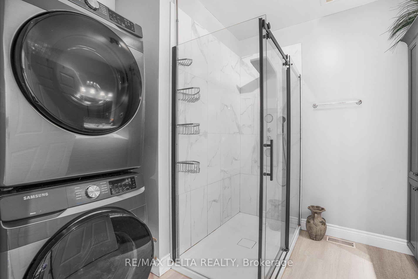
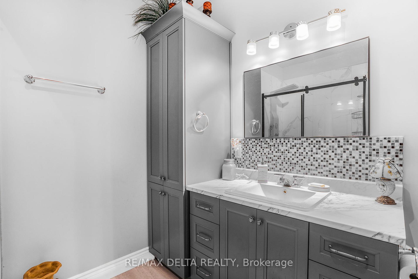
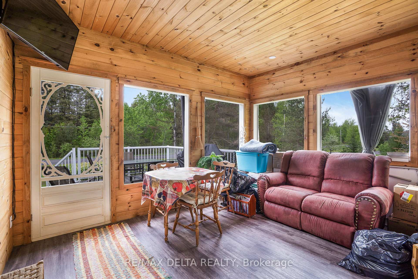
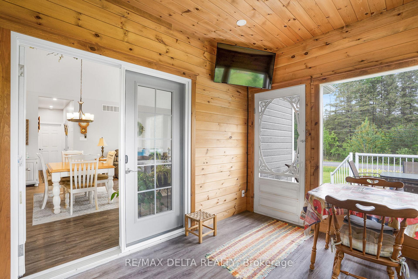
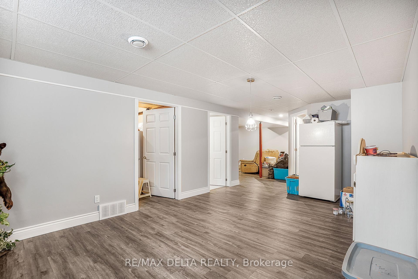
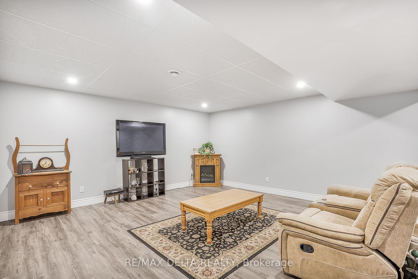
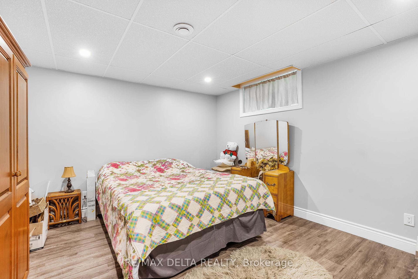
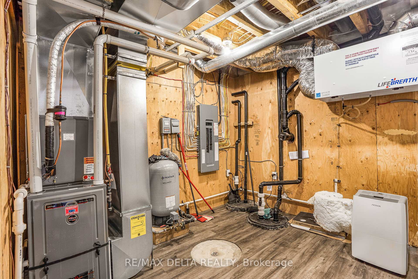
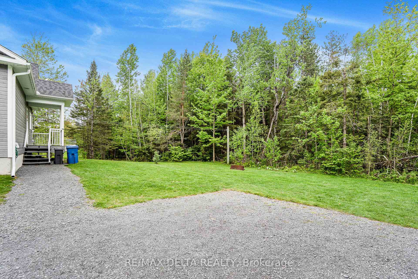
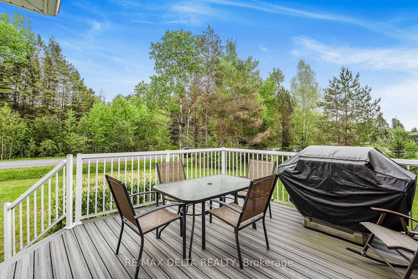
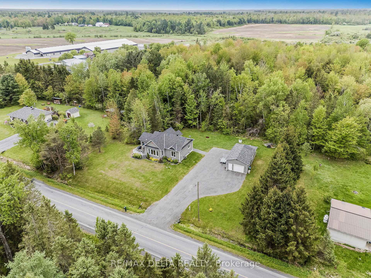
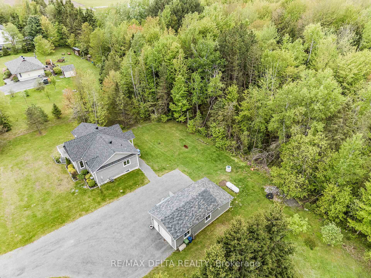
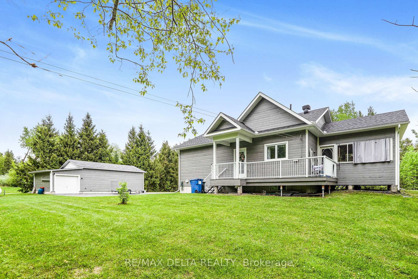
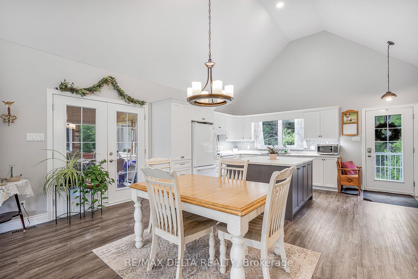

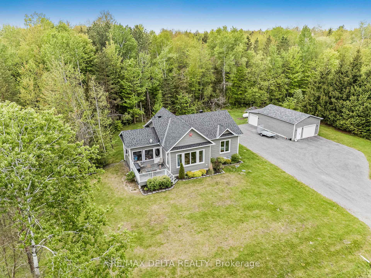
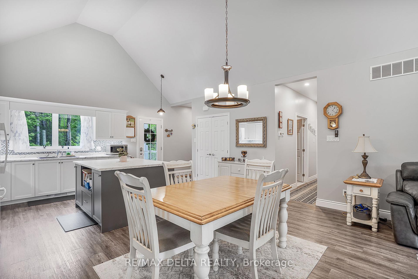

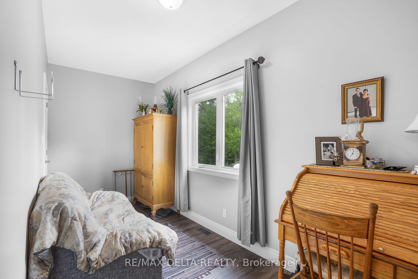
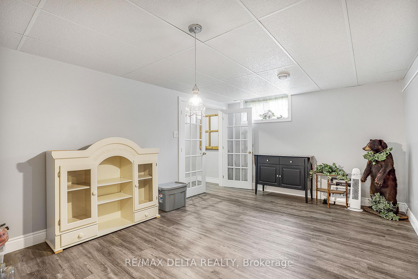
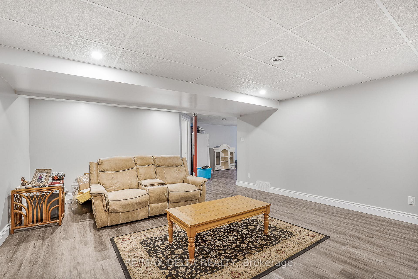
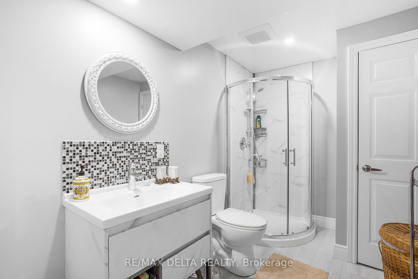
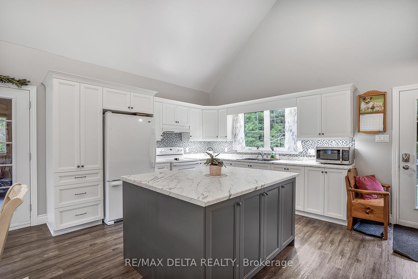
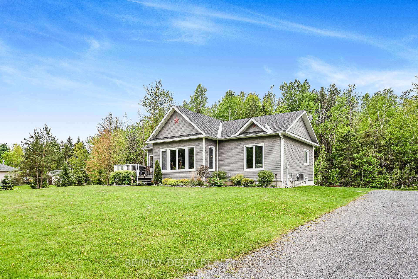
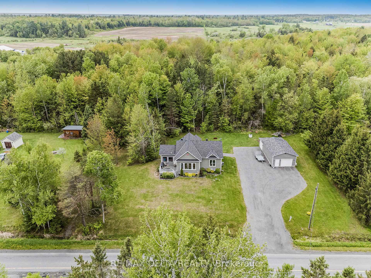
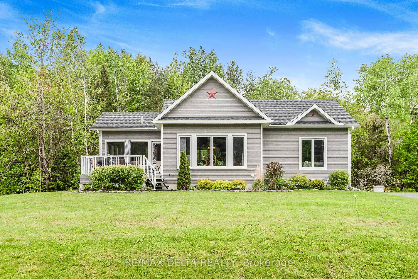




































| Welcome to your peaceful retreat on Boundary Road! This beautifully built 2021 bungalow is nestled on a stunning 0.75-acre lot, backing onto a tranquil forest with no front and rear neighbours offering unmatched privacy and serenity. A large detached garage provides ample storage and workspace, making this property as practical as it is picturesque. Inside, you'll find a modern, open-concept layout featuring a sleek kitchen with classic white shaker-style cabinets and generous storage. The kitchen flows into the dining area and a bright, spacious living room with large windows that bring the outdoors in.The main floor also features a charming 3-season sunroom your own private cottage escape along with two comfortable bedrooms and a stylish 3-piece bathroom with a glass shower door. Downstairs, the finished basement offers a third bedroom, another full 3-piece bathroom, and a large family room ideal for cozy nights or entertaining guests.Whether you're seeking peace and quiet, a connection to nature, or a modern country lifestyle, this home has it all. As per form 244, 24 hours irrevocable on all offers. |
| Price | $549,900 |
| Taxes: | $275.00 |
| Occupancy: | Owner |
| Address: | 512 Ch Boundary Road , Alfred and Plantagenet, K0B 1L0, Prescott and Rus |
| Acreage: | .50-1.99 |
| Directions/Cross Streets: | Boundary/ Concession 5 |
| Rooms: | 5 |
| Bedrooms: | 3 |
| Bedrooms +: | 0 |
| Family Room: | T |
| Basement: | Finished |
| Level/Floor | Room | Length(ft) | Width(ft) | Descriptions | |
| Room 1 | Main | Kitchen | 12.46 | 17.38 | |
| Room 2 | Main | Dining Ro | 8.86 | 17.38 | |
| Room 3 | Main | Living Ro | 15.42 | 17.38 | |
| Room 4 | Main | Primary B | 10.5 | 12.79 | Walk-In Closet(s) |
| Room 5 | Main | Bedroom | 6.56 | 16.73 | |
| Room 6 | Main | Solarium | 13.45 | 14.1 | |
| Room 7 | Basement | Family Ro | 19.68 | 11.81 | |
| Room 8 | Basement | Living Ro | 19.68 | 15.74 | |
| Room 9 | Basement | Bedroom | 13.78 | 11.81 | |
| Room 10 | Basement | Utility R | 10.17 | 10.82 |
| Washroom Type | No. of Pieces | Level |
| Washroom Type 1 | 3 | Main |
| Washroom Type 2 | 3 | Basement |
| Washroom Type 3 | 0 | |
| Washroom Type 4 | 0 | |
| Washroom Type 5 | 0 |
| Total Area: | 0.00 |
| Property Type: | Detached |
| Style: | Bungaloft |
| Exterior: | Other |
| Garage Type: | Detached |
| (Parking/)Drive: | Private, A |
| Drive Parking Spaces: | 6 |
| Park #1 | |
| Parking Type: | Private, A |
| Park #2 | |
| Parking Type: | Private |
| Park #3 | |
| Parking Type: | Available |
| Pool: | None |
| Approximatly Square Footage: | 1100-1500 |
| CAC Included: | N |
| Water Included: | N |
| Cabel TV Included: | N |
| Common Elements Included: | N |
| Heat Included: | N |
| Parking Included: | N |
| Condo Tax Included: | N |
| Building Insurance Included: | N |
| Fireplace/Stove: | N |
| Heat Type: | Forced Air |
| Central Air Conditioning: | Central Air |
| Central Vac: | Y |
| Laundry Level: | Syste |
| Ensuite Laundry: | F |
| Sewers: | Septic |
$
%
Years
This calculator is for demonstration purposes only. Always consult a professional
financial advisor before making personal financial decisions.
| Although the information displayed is believed to be accurate, no warranties or representations are made of any kind. |
| RE/MAX DELTA REALTY |
- Listing -1 of 0
|
|

Sachi Patel
Broker
Dir:
647-702-7117
Bus:
6477027117
| Book Showing | Email a Friend |
Jump To:
At a Glance:
| Type: | Freehold - Detached |
| Area: | Prescott and Russell |
| Municipality: | Alfred and Plantagenet |
| Neighbourhood: | 610 - Alfred and Plantagenet Twp |
| Style: | Bungaloft |
| Lot Size: | x 150.29(Feet) |
| Approximate Age: | |
| Tax: | $275 |
| Maintenance Fee: | $0 |
| Beds: | 3 |
| Baths: | 2 |
| Garage: | 0 |
| Fireplace: | N |
| Air Conditioning: | |
| Pool: | None |
Locatin Map:
Payment Calculator:

Listing added to your favorite list
Looking for resale homes?

By agreeing to Terms of Use, you will have ability to search up to 292522 listings and access to richer information than found on REALTOR.ca through my website.

