
![]()
$1,899,000
Available - For Sale
Listing ID: W12166336
379 Burloak Driv , Oakville, L6L 6W8, Halton
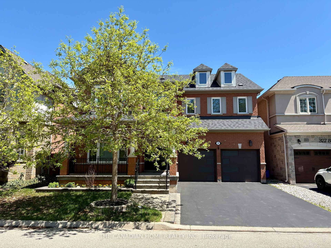
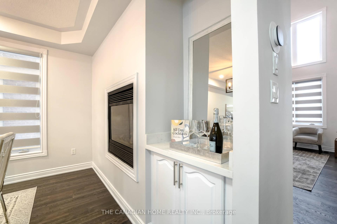
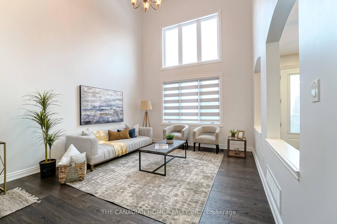
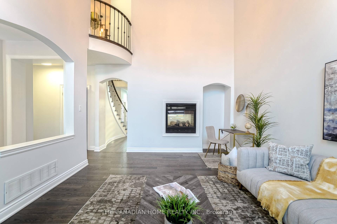
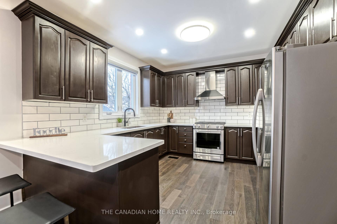
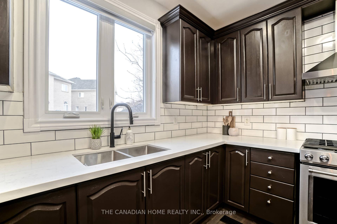

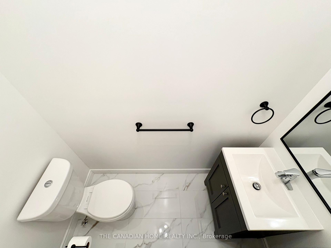
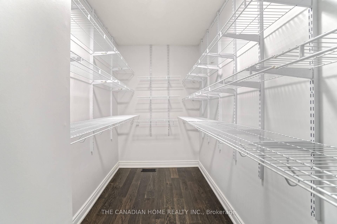
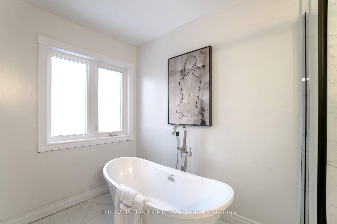
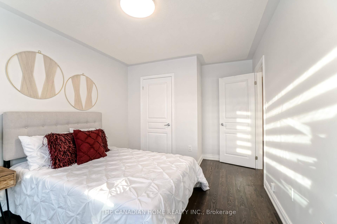
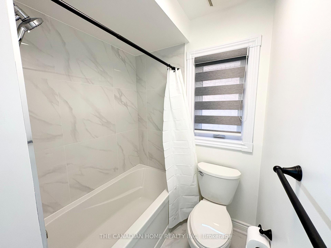
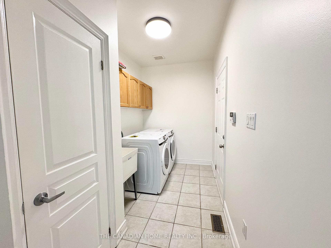
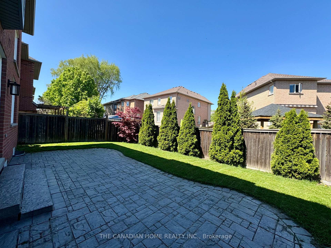
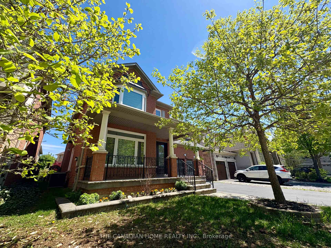
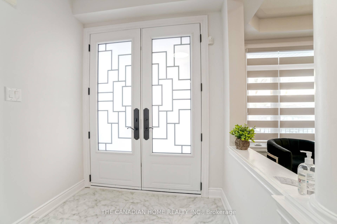
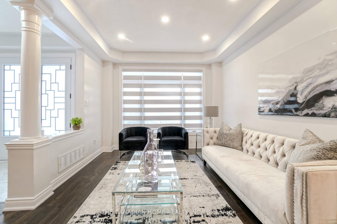
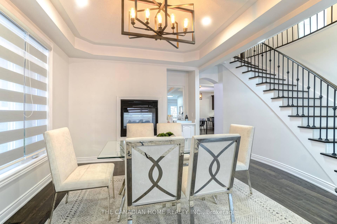
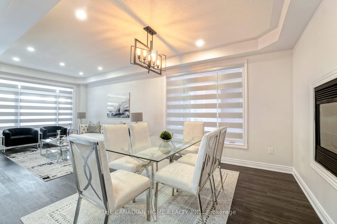
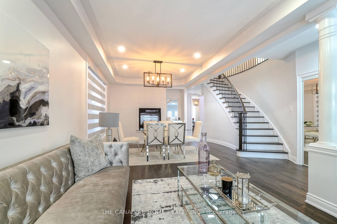
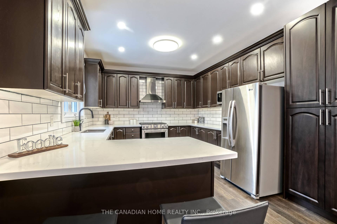
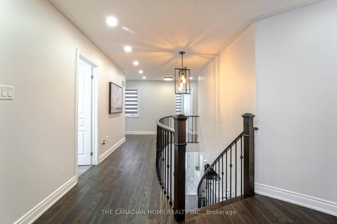
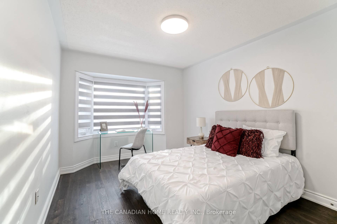
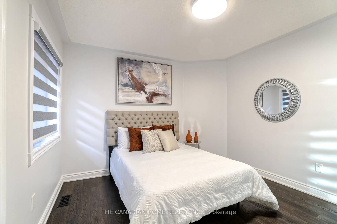
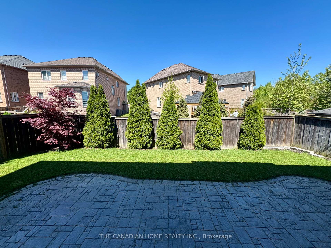
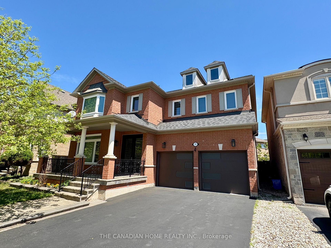
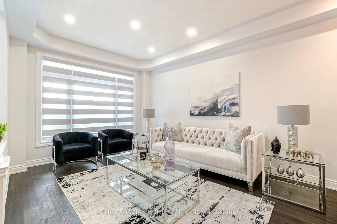
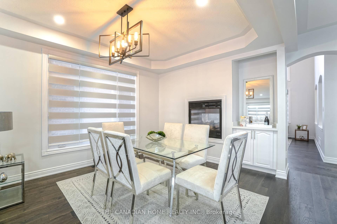
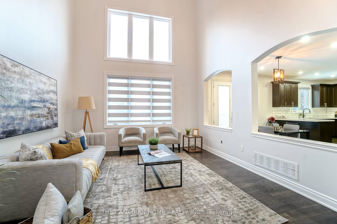
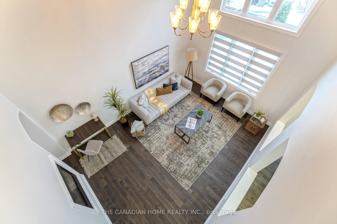
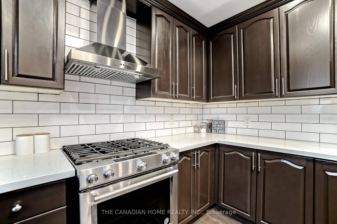
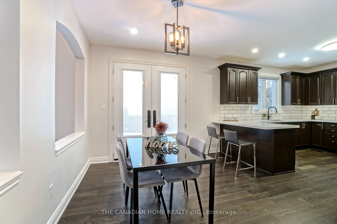
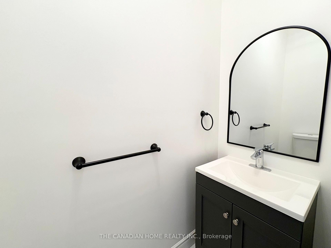
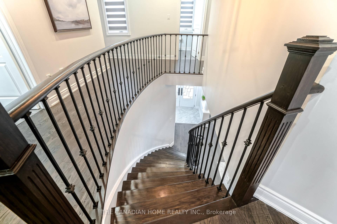
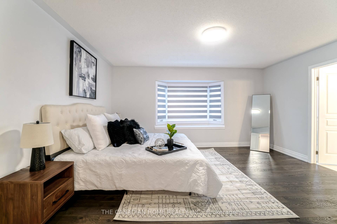
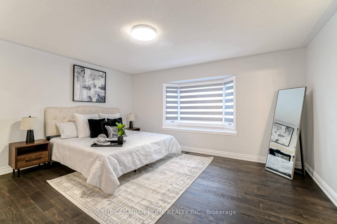
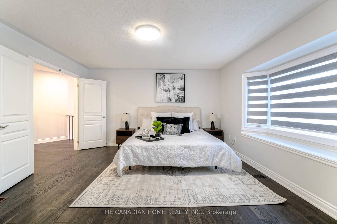
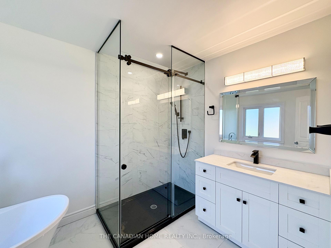
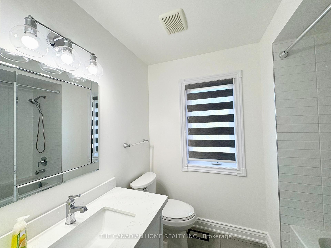
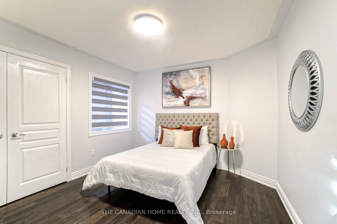
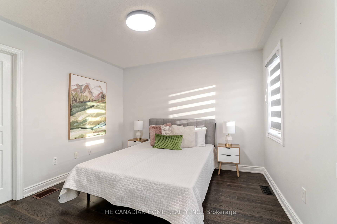
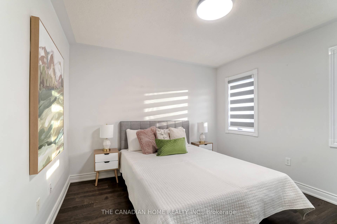
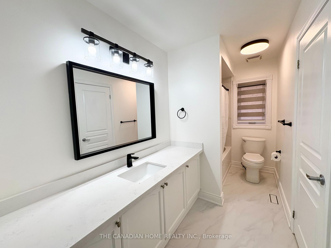
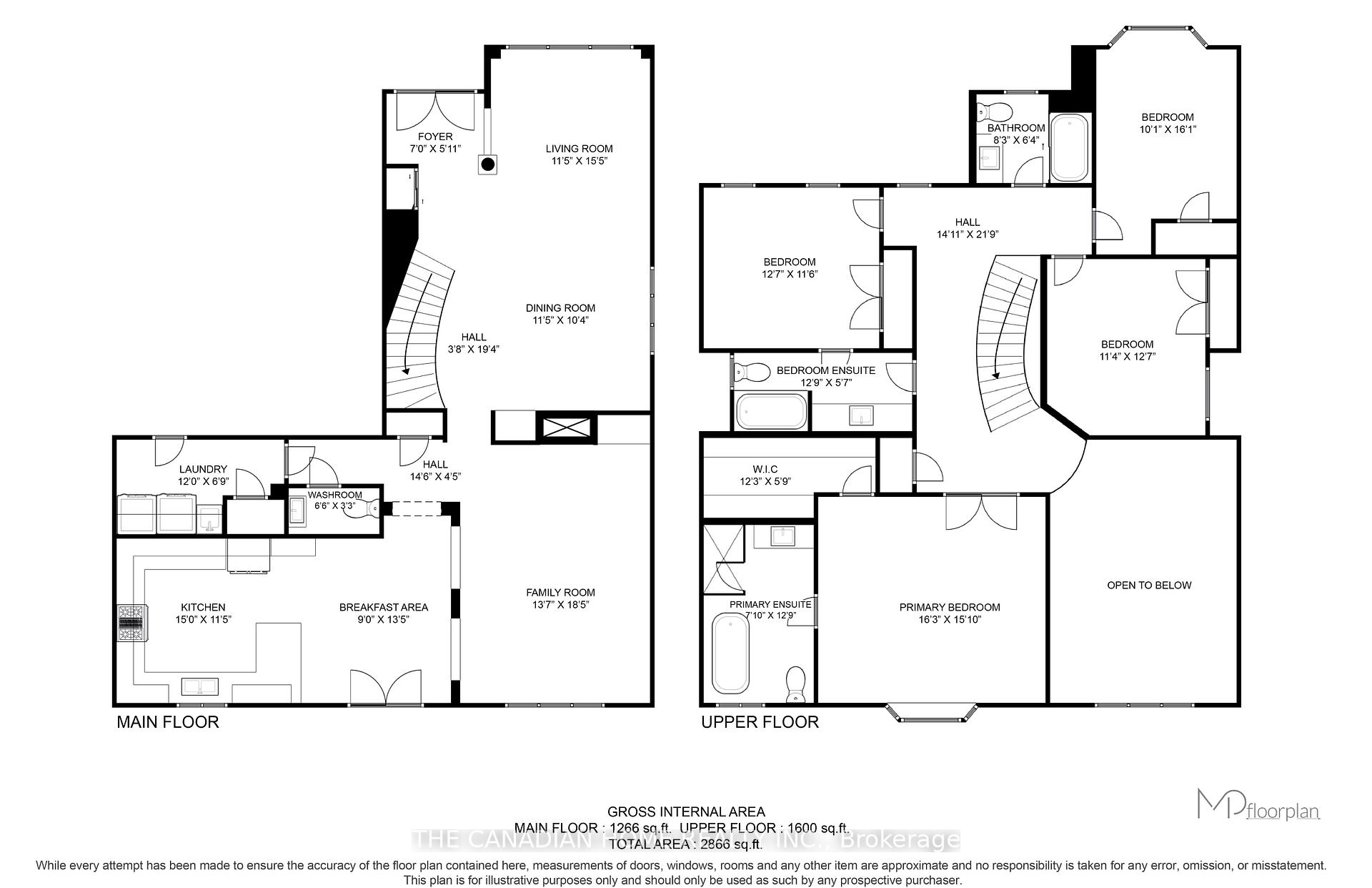












































| Welcome to 379 Burloak Drive, located in Oakville's desirable Lakeshore Woods community. This well-maintained home offers an unbeatable location just minutes from the lake, scenic walking trails, and family-friendly parks. Surrounded by top-rated schools and close to grocery stores like Food Basics, Longo's, Fortinos, as well as spots like Shoppers Drug Mart, Home Depot, and Cineplex, offering convenience right at your doorstep. The home features double front doors with custom glass inserts, SS fridge, SS stove, SS dishwasher, SS microwave, washer, dryer, all existing light fixtures, and window coverings. Major updates include new floors (2022) roof (2020), windows and doors (2021), furnace and A/C (2020), and all 4 bathrooms renovated (2022-2025). A perfect blend of comfort, style, and location in one of Oakville's most sought-after neighbourhoods. |
| Price | $1,899,000 |
| Taxes: | $6446.13 |
| Occupancy: | Owner |
| Address: | 379 Burloak Driv , Oakville, L6L 6W8, Halton |
| Directions/Cross Streets: | LAKESHORE / BURLOAK |
| Rooms: | 9 |
| Bedrooms: | 4 |
| Bedrooms +: | 0 |
| Family Room: | T |
| Basement: | Full, Unfinished |
| Level/Floor | Room | Length(ft) | Width(ft) | Descriptions | |
| Room 1 | Main | Living Ro | 10.99 | 24.99 | Hardwood Floor, Combined w/Dining |
| Room 2 | Main | Dining Ro | 10.99 | 24.99 | Hardwood Floor, Combined w/Living |
| Room 3 | Main | Family Ro | 12.79 | 17.32 | Hardwood Floor, Large Window |
| Room 4 | Main | Kitchen | 11.48 | 12.2 | Hardwood Floor, Stainless Steel Appl |
| Room 5 | Main | Breakfast | 11.48 | 11.48 | Hardwood Floor, W/O To Yard |
| Room 6 | Second | Bedroom | 14.01 | 15.71 | Hardwood Floor, 5 Pc Ensuite, Walk-In Closet(s) |
| Room 7 | Second | Bedroom 2 | 10.5 | 11.97 | Hardwood Floor, 4 Pc Ensuite, Closet |
| Room 8 | Second | Bedroom 3 | 10.5 | 11.97 | Hardwood Floor, Window, Closet |
| Room 9 | Second | Bedroom 4 | Hardwood Floor, Window, Closet |
| Washroom Type | No. of Pieces | Level |
| Washroom Type 1 | 2 | Main |
| Washroom Type 2 | 5 | Second |
| Washroom Type 3 | 4 | Second |
| Washroom Type 4 | 4 | Second |
| Washroom Type 5 | 0 | |
| Washroom Type 6 | 2 | Main |
| Washroom Type 7 | 5 | Second |
| Washroom Type 8 | 4 | Second |
| Washroom Type 9 | 4 | Second |
| Washroom Type 10 | 0 |
| Total Area: | 0.00 |
| Approximatly Age: | 16-30 |
| Property Type: | Detached |
| Style: | 2-Storey |
| Exterior: | Brick, Stone |
| Garage Type: | Attached |
| (Parking/)Drive: | Available, |
| Drive Parking Spaces: | 2 |
| Park #1 | |
| Parking Type: | Available, |
| Park #2 | |
| Parking Type: | Available |
| Park #3 | |
| Parking Type: | Private Do |
| Pool: | None |
| Other Structures: | Fence - Full |
| Approximatly Age: | 16-30 |
| Approximatly Square Footage: | 2500-3000 |
| Property Features: | Beach, Fenced Yard |
| CAC Included: | N |
| Water Included: | N |
| Cabel TV Included: | N |
| Common Elements Included: | N |
| Heat Included: | N |
| Parking Included: | N |
| Condo Tax Included: | N |
| Building Insurance Included: | N |
| Fireplace/Stove: | Y |
| Heat Type: | Forced Air |
| Central Air Conditioning: | Central Air |
| Central Vac: | Y |
| Laundry Level: | Syste |
| Ensuite Laundry: | F |
| Sewers: | Sewer |
$
%
Years
This calculator is for demonstration purposes only. Always consult a professional
financial advisor before making personal financial decisions.
| Although the information displayed is believed to be accurate, no warranties or representations are made of any kind. |
| THE CANADIAN HOME REALTY INC. |
- Listing -1 of 0
|
|

Sachi Patel
Broker
Dir:
647-702-7117
Bus:
6477027117
| Book Showing | Email a Friend |
Jump To:
At a Glance:
| Type: | Freehold - Detached |
| Area: | Halton |
| Municipality: | Oakville |
| Neighbourhood: | 1001 - BR Bronte |
| Style: | 2-Storey |
| Lot Size: | x 89.57(Feet) |
| Approximate Age: | 16-30 |
| Tax: | $6,446.13 |
| Maintenance Fee: | $0 |
| Beds: | 4 |
| Baths: | 4 |
| Garage: | 0 |
| Fireplace: | Y |
| Air Conditioning: | |
| Pool: | None |
Locatin Map:
Payment Calculator:

Listing added to your favorite list
Looking for resale homes?

By agreeing to Terms of Use, you will have ability to search up to 292522 listings and access to richer information than found on REALTOR.ca through my website.

