
![]()
$2,000
Available - For Rent
Listing ID: C12166340
460 Adelaide Stre East , Toronto, M5A 0E7, Toronto
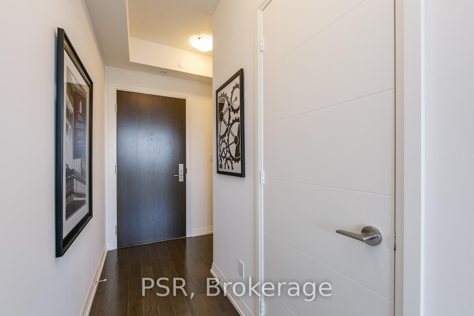
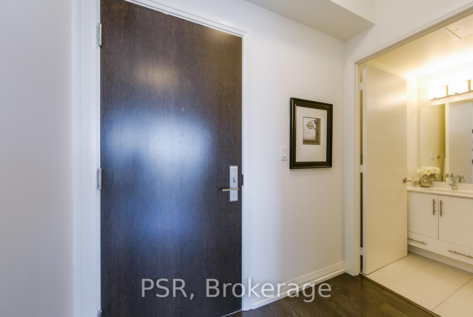
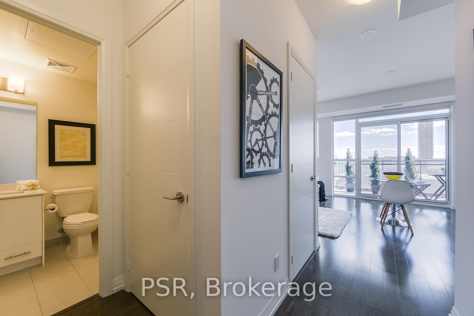
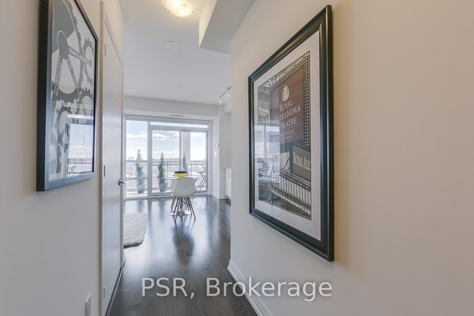
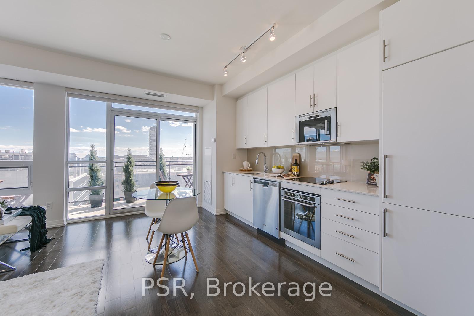
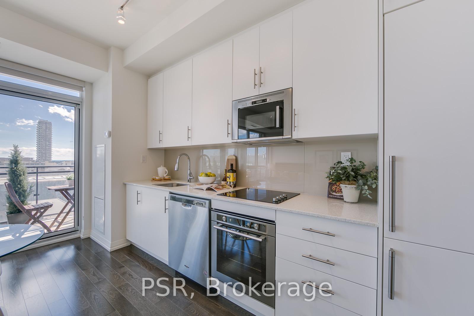
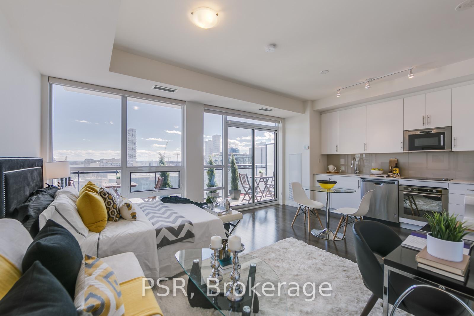
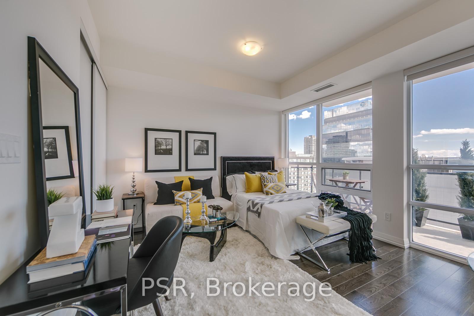
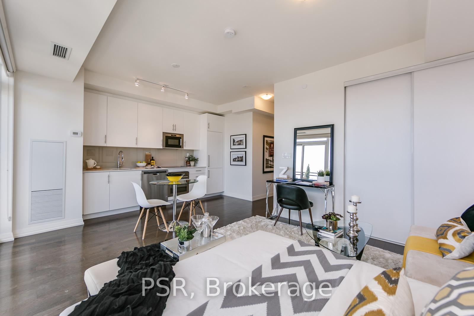
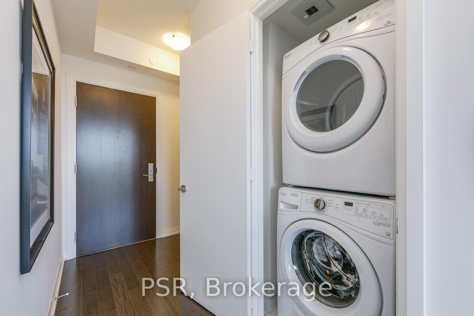
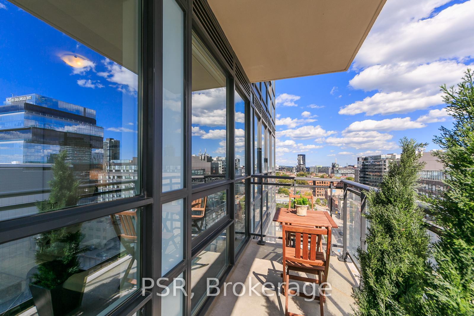
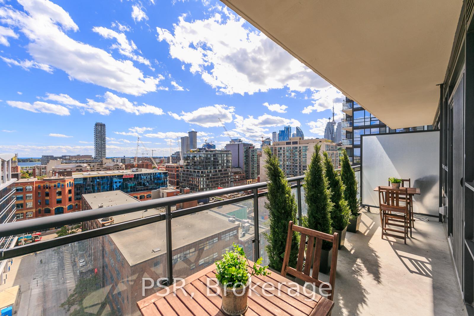
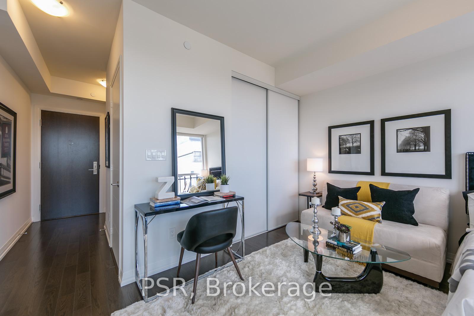
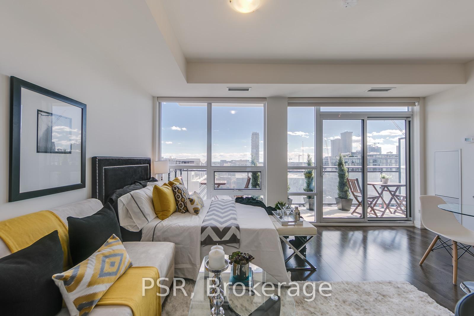
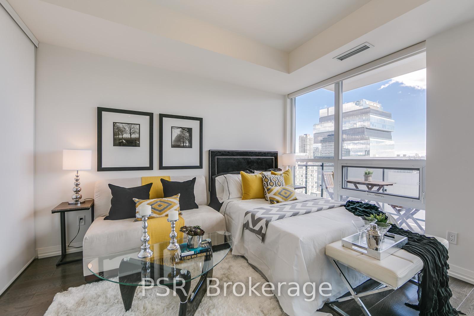
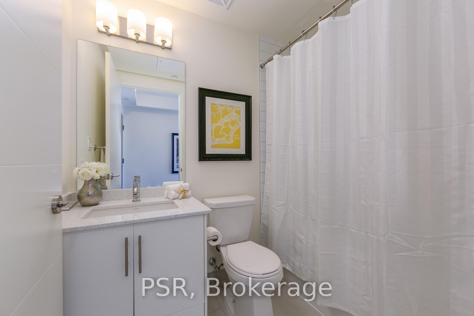
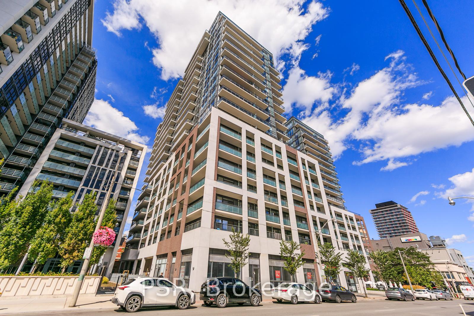

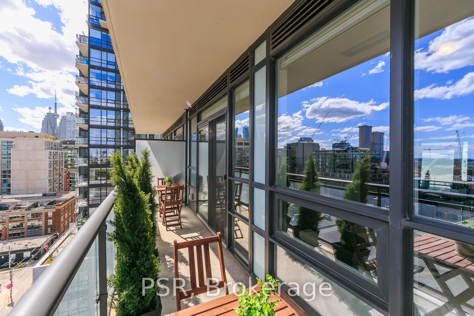
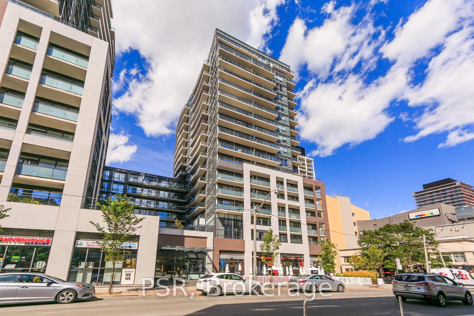
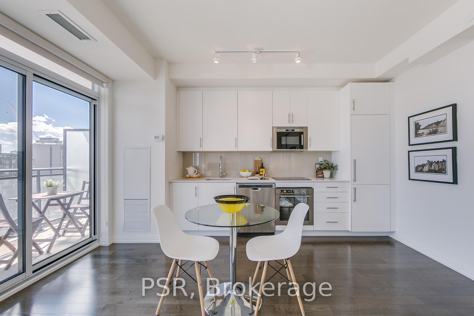
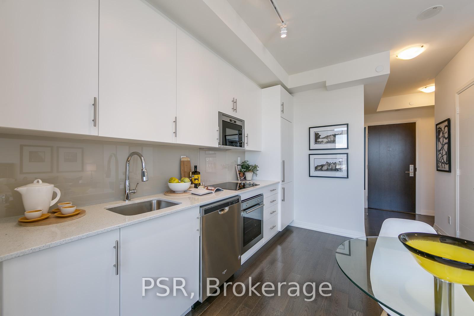
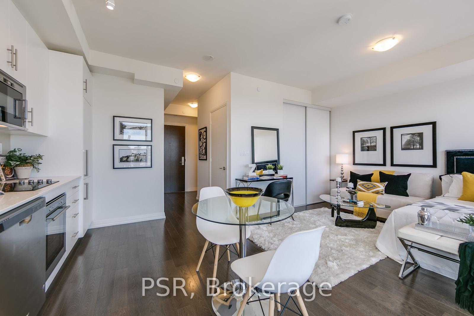
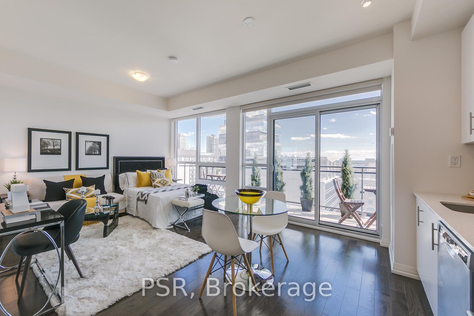
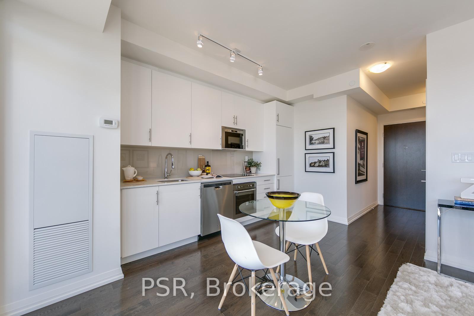



























| Rise Above The Ordinary in Suite 1629 at the sought-after AXIOM Condos a bright, modern studio in the heart of downtown Toronto. Includes a Large Locker on the 8th Floor AND a dedicated Bike Locker, urban luxuries that are rarely offered and always in demand. This thoughtfully designed unit makes the most of every square foot with an open-concept layout, clean lines, and stylish finishes throughout. Enjoy floor-to-ceiling windows that fill the space with natural light, 9-foot ceilings, and hardwood floors that add a touch of sophistication. The sleek kitchen features quartz countertops, integrated appliances, and plenty of storage perfect for easy meals at home or entertaining in style.Walk out to your sun-kissed balcony retreat, where the city stretches out in every direction, a panoramic masterpiece of high-rises and lake horizon, kissed by clear skies. Its the perfect perch for morning coffee, sunset unwinding, or late-night stargazing.Located in the vibrant St. Lawrence Market neighbourhood, you're steps from TTC transit, cafes, shops, restaurants, and Torontos best attractions. |
| Price | $2,000 |
| Taxes: | $0.00 |
| Occupancy: | Tenant |
| Address: | 460 Adelaide Stre East , Toronto, M5A 0E7, Toronto |
| Postal Code: | M5A 0E7 |
| Province/State: | Toronto |
| Directions/Cross Streets: | Adelaide & Sherbourne |
| Level/Floor | Room | Length(ft) | Width(ft) | Descriptions | |
| Room 1 | Main | Living Ro | 13.32 | 10.04 | Window Floor to Ceil, Open Concept, W/O To Balcony |
| Room 2 | Main | Dining Ro | 13.32 | 11.94 | Window Floor to Ceil, W/O To Balcony, Hardwood Floor |
| Room 3 | Main | Kitchen | 14.1 | 9.28 | B/I Appliances, Quartz Counter, Backsplash |
| Room 4 | Main | Bedroom | 13.32 | 11.94 | Open Concept, Large Closet, Window Floor to Ceil |
| Washroom Type | No. of Pieces | Level |
| Washroom Type 1 | 4 | Flat |
| Washroom Type 2 | 0 | |
| Washroom Type 3 | 0 | |
| Washroom Type 4 | 0 | |
| Washroom Type 5 | 0 | |
| Washroom Type 6 | 4 | Flat |
| Washroom Type 7 | 0 | |
| Washroom Type 8 | 0 | |
| Washroom Type 9 | 0 | |
| Washroom Type 10 | 0 |
| Total Area: | 0.00 |
| Approximatly Age: | 6-10 |
| Sprinklers: | Smok |
| Washrooms: | 1 |
| Heat Type: | Forced Air |
| Central Air Conditioning: | Central Air |
| Elevator Lift: | False |
| Although the information displayed is believed to be accurate, no warranties or representations are made of any kind. |
| PSR |
- Listing -1 of 0
|
|

Sachi Patel
Broker
Dir:
647-702-7117
Bus:
6477027117
| Book Showing | Email a Friend |
Jump To:
At a Glance:
| Type: | Com - Condo Apartment |
| Area: | Toronto |
| Municipality: | Toronto C08 |
| Neighbourhood: | Moss Park |
| Style: | 1 Storey/Apt |
| Lot Size: | x 0.00() |
| Approximate Age: | 6-10 |
| Tax: | $0 |
| Maintenance Fee: | $0 |
| Beds: | 0 |
| Baths: | 1 |
| Garage: | 0 |
| Fireplace: | N |
| Air Conditioning: | |
| Pool: |
Locatin Map:

Listing added to your favorite list
Looking for resale homes?

By agreeing to Terms of Use, you will have ability to search up to 292522 listings and access to richer information than found on REALTOR.ca through my website.

