
![]()
$1,999,800
Available - For Sale
Listing ID: N12166144
28 Rock Elm Cour , Vaughan, L6A 4C2, York
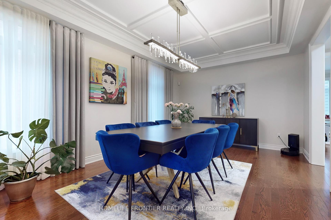
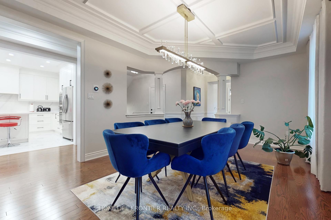
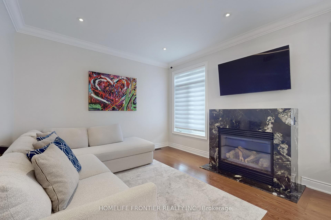
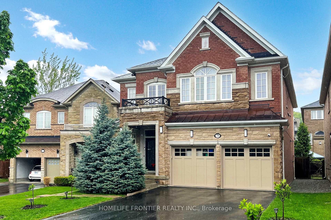
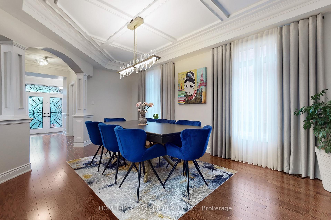
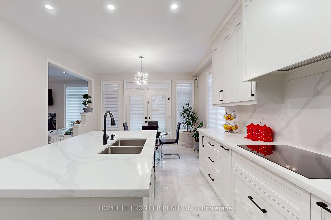
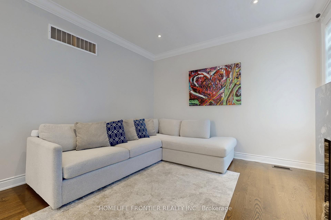
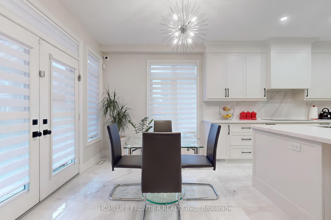
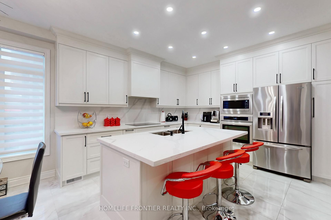
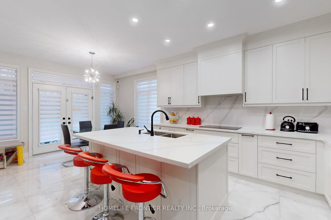
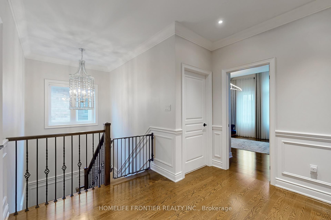
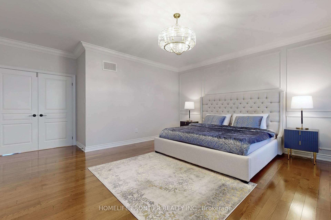

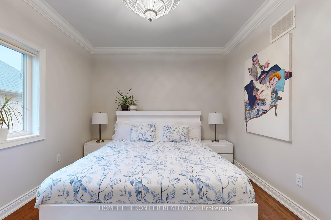
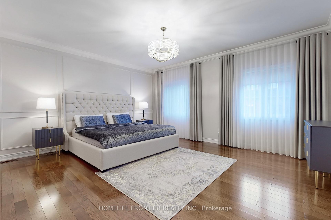
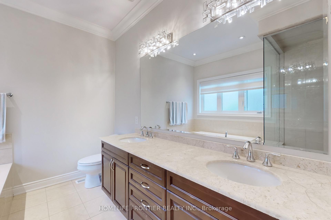
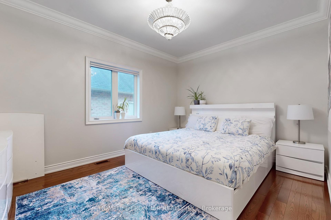
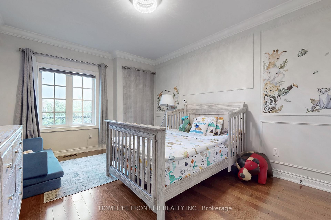
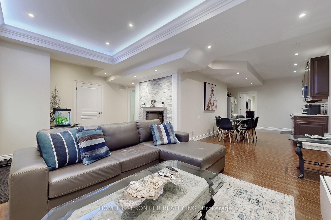
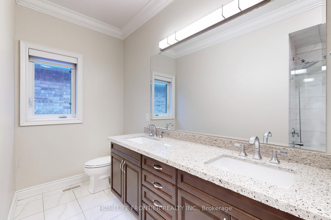
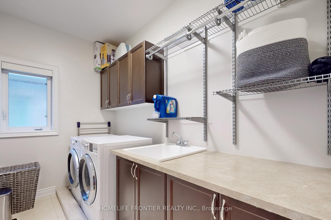
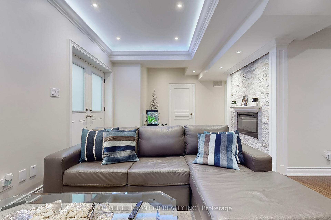
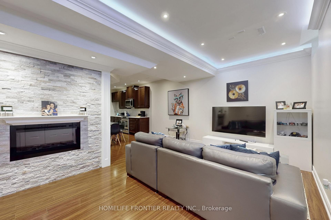
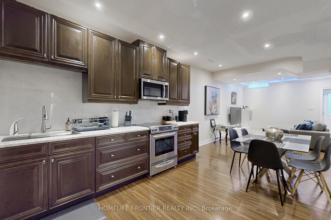
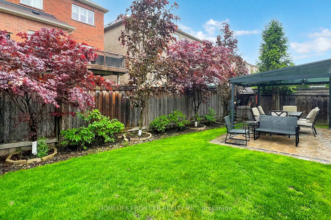
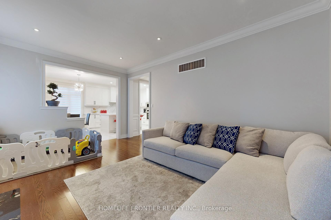
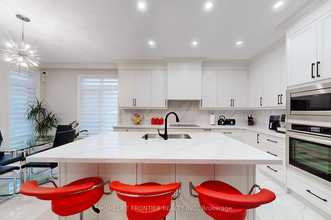
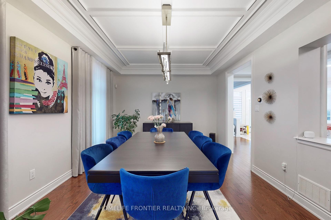
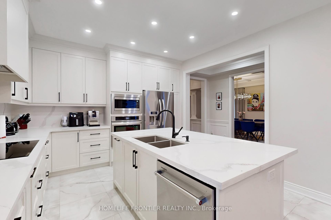
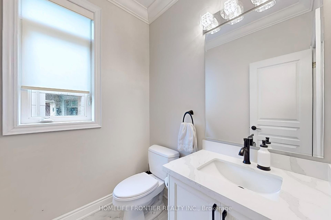
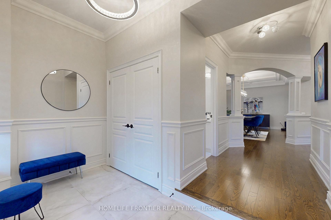
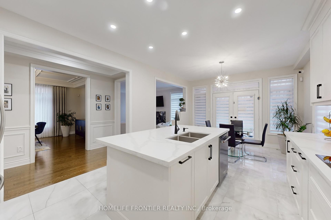
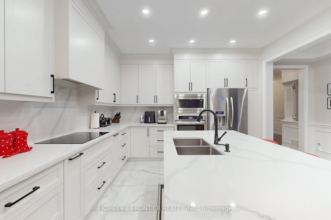
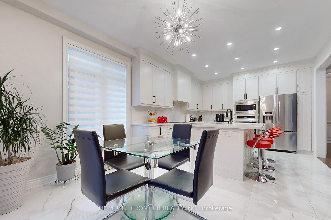
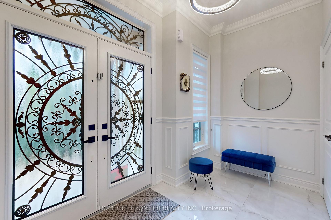
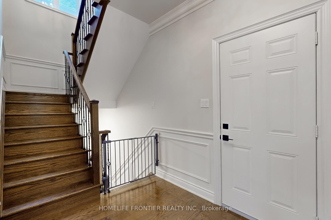
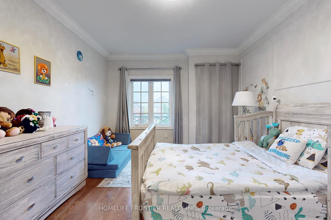
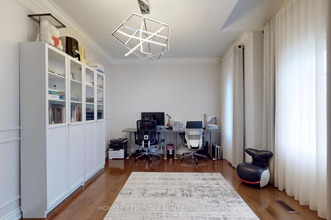
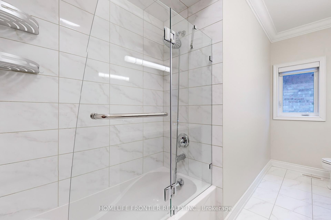
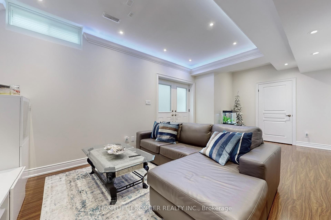
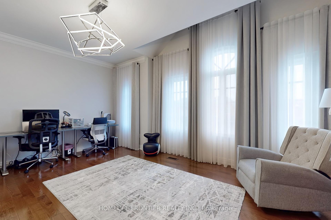
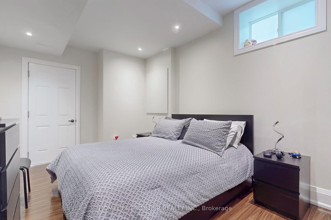


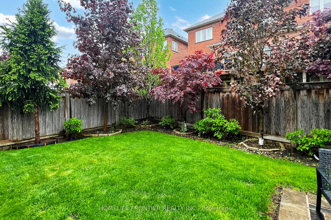
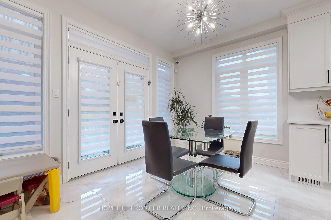
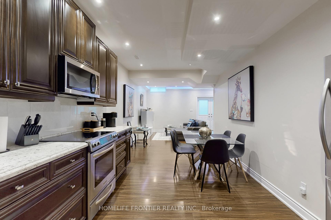
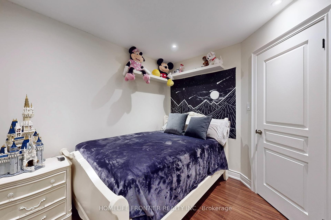
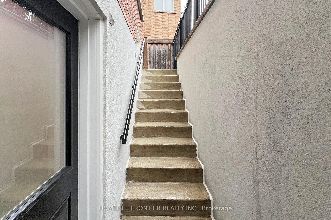
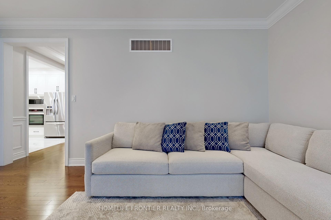


















































| Welcome to 28 Rock Elm Crt, stunning, beautifully maintained and thoughtfully upgraded 4-bedroom family home nestled on a private, child-safe, quiet cul-de-sac court in highly demanded Lebovic Campus Area. Offering about 3000 Sq.Ft. plus beautiful income-generating 2-bdrm apartment with full bath, kitchen & laundry in completely finished basement with separate entrance. This property is perfect for families and investors alike. The home is warm, bright and very inviting. This home has excellent features: 9' flat ceilings on both levels and basement; gleaming hardwood floors throughout. Renovated chef's kitchen with modern finishes and ample cabinetry, beautiful S/S appliances, nice modern quartz countertops. Spacious breakfast area with W/O to beautifully landscape back yard - an outdoor oasis for relaxation or gathering. Bright and inviting family room and separate dining room - perfect for entertaining. Very spacious 4-bedrooms. Large primary bedroom has 5-pc ensuite with separate frameless glass shower door and large W/I closet. Double sinks baths upstairs. Very nice stairs with wrought iron pickets. This beautiful house has many upgrades that difficult to list, such as pot lights, upgraded interior and entrance doors, wainscotting, crown moldings, modern appliances and much more... Basement is presently rented by excellent tenant paying $2200/month - a fantastic mortgage helper!Excellent location with convenient access to good schools, parks, transit, Hwys, shopping, fitness club, restaurants, etc. Do not miss your chance to own this exceptional property with both charm and value! |
| Price | $1,999,800 |
| Taxes: | $7836.00 |
| Occupancy: | Owner+T |
| Address: | 28 Rock Elm Cour , Vaughan, L6A 4C2, York |
| Directions/Cross Streets: | Rutherford & Crimson Forest Dr. |
| Rooms: | 11 |
| Rooms +: | 1 |
| Bedrooms: | 4 |
| Bedrooms +: | 2 |
| Family Room: | T |
| Basement: | Finished, Walk-Out |
| Level/Floor | Room | Length(ft) | Width(ft) | Descriptions | |
| Room 1 | Main | Foyer | 11.48 | 6.43 | Ceramic Floor, Large Window, Double Closet |
| Room 2 | Main | Living Ro | 20.01 | 12.14 | Hardwood Floor, Coffered Ceiling(s), Combined w/Dining |
| Room 3 | Main | Dining Ro | 20.01 | 12.14 | Combined w/Living, Hardwood Floor, Wainscoting |
| Room 4 | Main | Family Ro | 17.06 | 12.14 | Gas Fireplace, Hardwood Floor, Pot Lights |
| Room 5 | Main | Kitchen | 12.46 | 10.82 | Modern Kitchen, Quartz Counter, Centre Island |
| Room 6 | Main | Breakfast | 12.46 | 11.81 | Crown Moulding, Ceramic Floor, W/O To Balcony |
| Room 7 | Second | Primary B | 17.06 | 15.09 | Hardwood Floor, 5 Pc Bath, Walk-In Closet(s) |
| Room 8 | Second | Bedroom 2 | 15.42 | 11.15 | Hardwood Floor, Vaulted Ceiling(s), Closet Organizers |
| Room 9 | Second | Bedroom 3 | 14.1 | 11.81 | Hardwood Floor, Wainscoting, Closet Organizers |
| Room 10 | Second | Bedroom 4 | 14.1 | 11.15 | Hardwood Floor, Wainscoting, Closet Organizers |
| Room 11 | Second | Laundry | 10.5 | 5.58 | Ceramic Floor, Window, B/I Shelves |
| Room 12 | Basement | Recreatio | 45.92 | 10.17 | Laminate, Walk-Up |
| Room 13 | Basement | Bedroom | 3 Pc Bath | ||
| Room 14 | Basement | Bedroom |
| Washroom Type | No. of Pieces | Level |
| Washroom Type 1 | 2 | Main |
| Washroom Type 2 | 4 | Second |
| Washroom Type 3 | 5 | Second |
| Washroom Type 4 | 3 | Basement |
| Washroom Type 5 | 0 | |
| Washroom Type 6 | 2 | Main |
| Washroom Type 7 | 4 | Second |
| Washroom Type 8 | 5 | Second |
| Washroom Type 9 | 3 | Basement |
| Washroom Type 10 | 0 |
| Total Area: | 0.00 |
| Property Type: | Detached |
| Style: | 2-Storey |
| Exterior: | Brick Front, Stone |
| Garage Type: | Built-In |
| (Parking/)Drive: | Private |
| Drive Parking Spaces: | 4 |
| Park #1 | |
| Parking Type: | Private |
| Park #2 | |
| Parking Type: | Private |
| Pool: | None |
| Approximatly Square Footage: | 2500-3000 |
| Property Features: | Cul de Sac/D, Park |
| CAC Included: | N |
| Water Included: | N |
| Cabel TV Included: | N |
| Common Elements Included: | N |
| Heat Included: | N |
| Parking Included: | N |
| Condo Tax Included: | N |
| Building Insurance Included: | N |
| Fireplace/Stove: | Y |
| Heat Type: | Forced Air |
| Central Air Conditioning: | Central Air |
| Central Vac: | N |
| Laundry Level: | Syste |
| Ensuite Laundry: | F |
| Elevator Lift: | False |
| Sewers: | Sewer |
| Utilities-Cable: | Y |
| Utilities-Hydro: | Y |
$
%
Years
This calculator is for demonstration purposes only. Always consult a professional
financial advisor before making personal financial decisions.
| Although the information displayed is believed to be accurate, no warranties or representations are made of any kind. |
| HOMELIFE FRONTIER REALTY INC. |
- Listing -1 of 0
|
|

Sachi Patel
Broker
Dir:
647-702-7117
Bus:
6477027117
| Virtual Tour | Book Showing | Email a Friend |
Jump To:
At a Glance:
| Type: | Freehold - Detached |
| Area: | York |
| Municipality: | Vaughan |
| Neighbourhood: | Patterson |
| Style: | 2-Storey |
| Lot Size: | x 121.39(Feet) |
| Approximate Age: | |
| Tax: | $7,836 |
| Maintenance Fee: | $0 |
| Beds: | 4+2 |
| Baths: | 4 |
| Garage: | 0 |
| Fireplace: | Y |
| Air Conditioning: | |
| Pool: | None |
Locatin Map:
Payment Calculator:

Listing added to your favorite list
Looking for resale homes?

By agreeing to Terms of Use, you will have ability to search up to 292522 listings and access to richer information than found on REALTOR.ca through my website.

