
![]()
$514,900
Available - For Sale
Listing ID: X12166143
121 Palmer Road , Belleville, K8P 4C7, Hastings
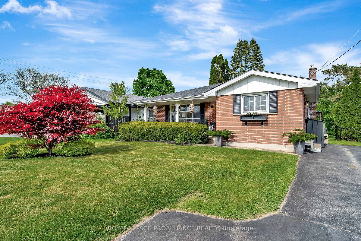
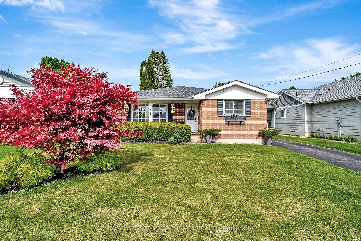
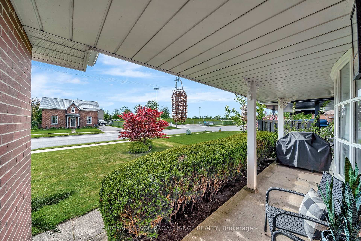
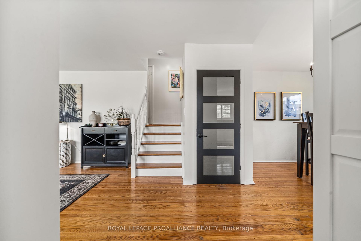
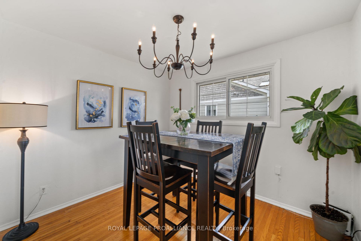
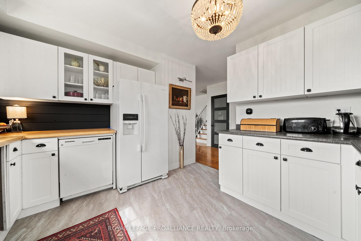
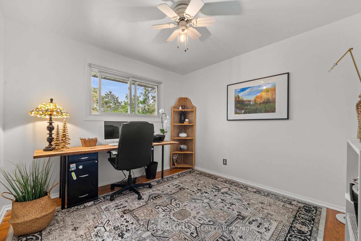
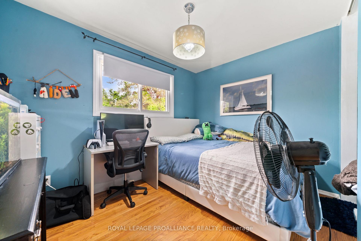
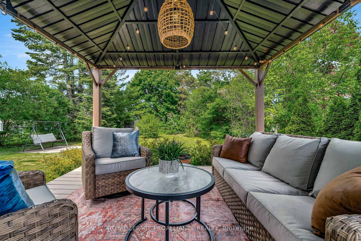
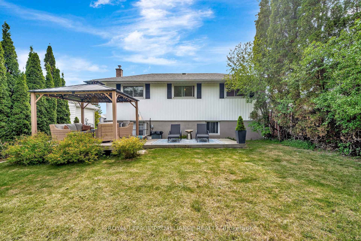
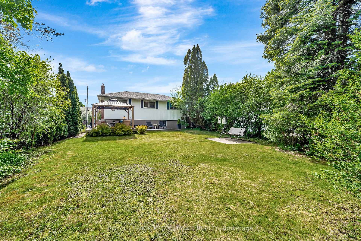
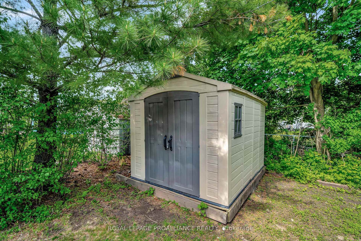
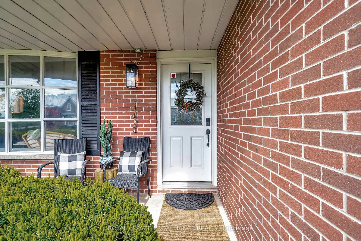
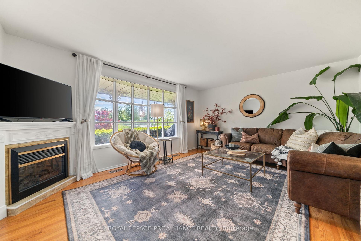
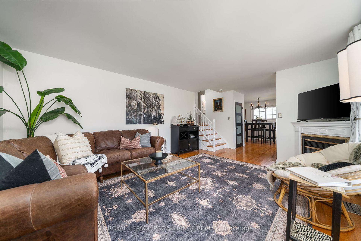
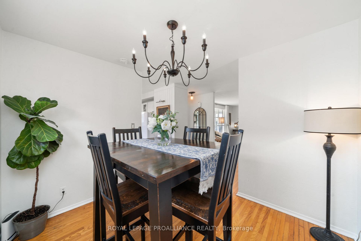
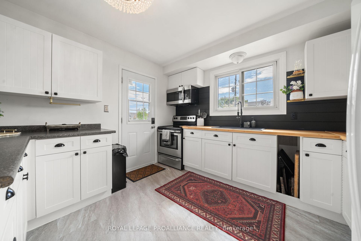
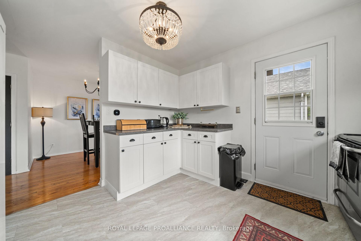
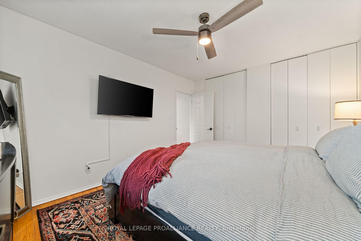
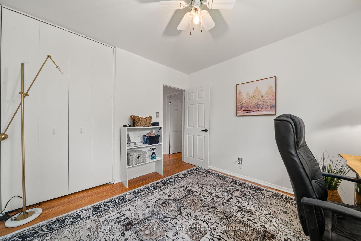
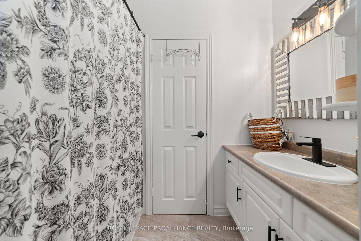
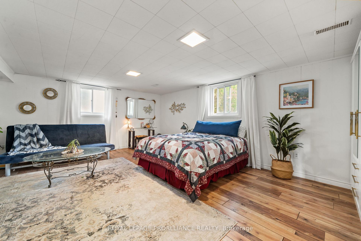
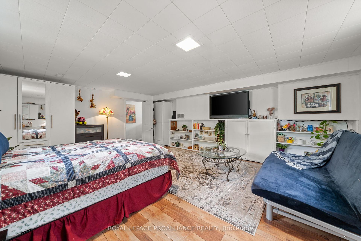
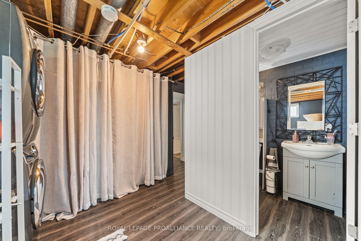
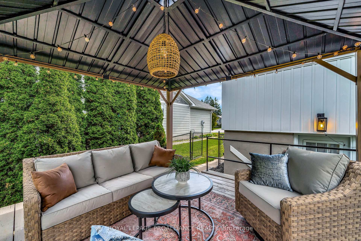
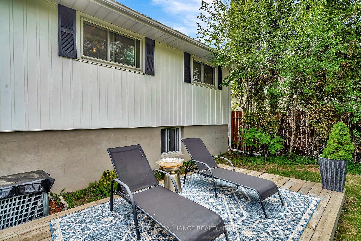
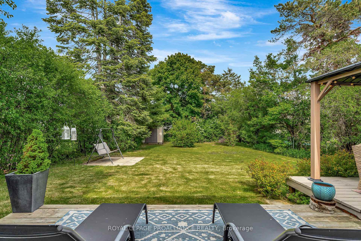
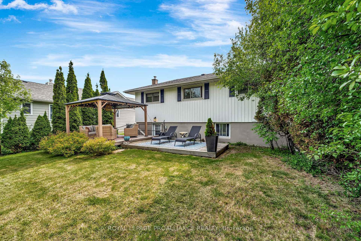
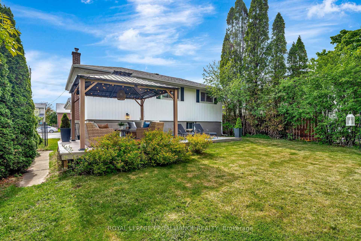
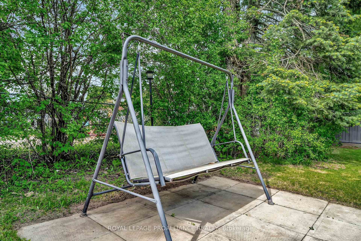
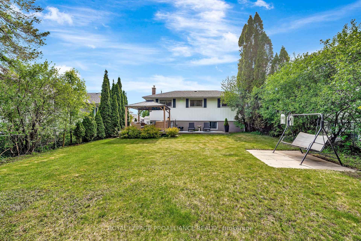
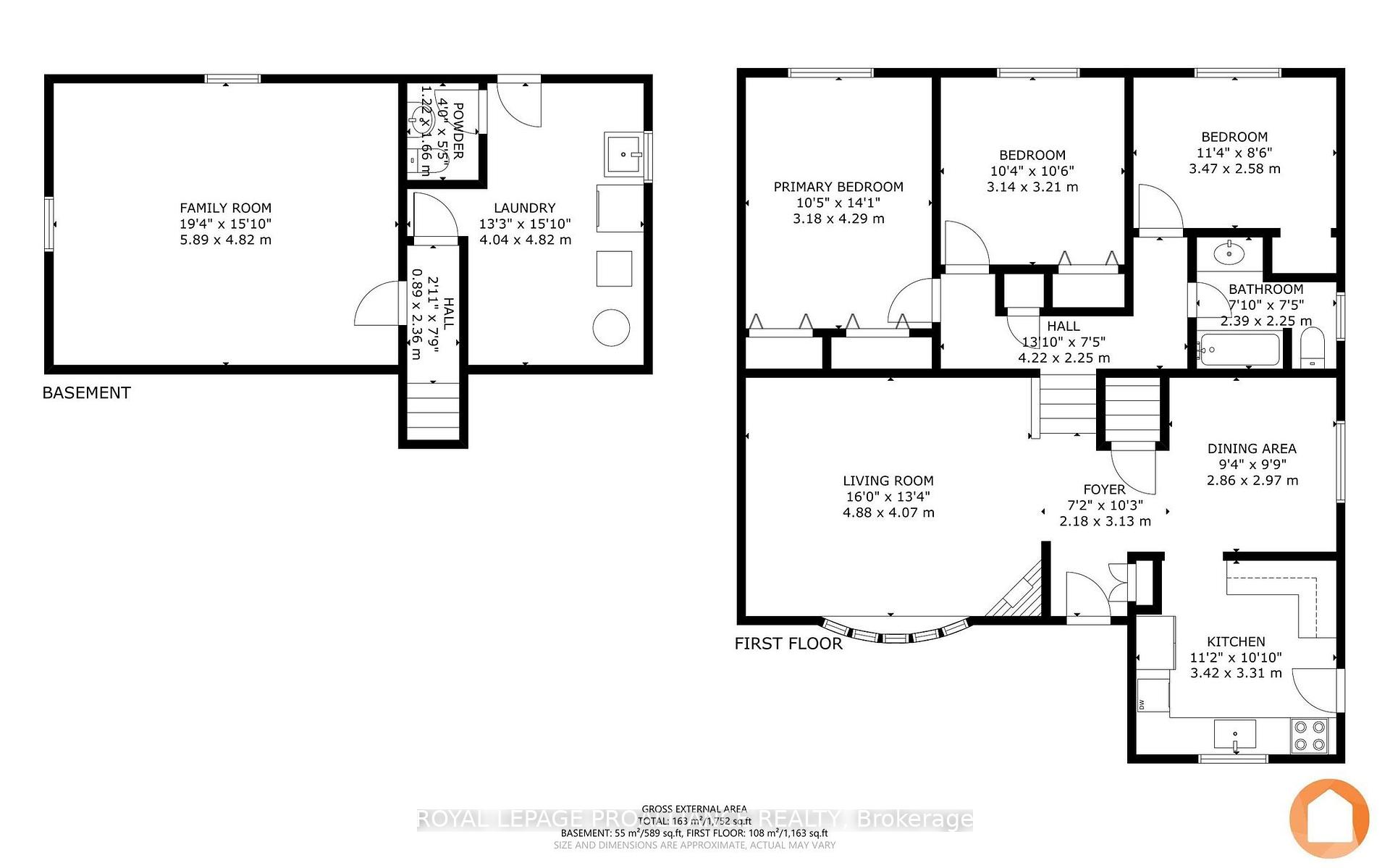
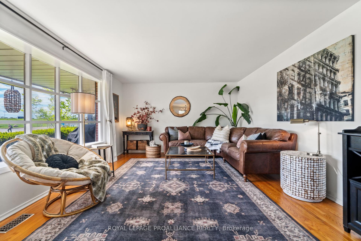
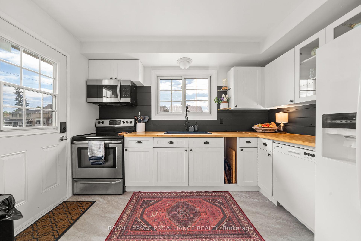
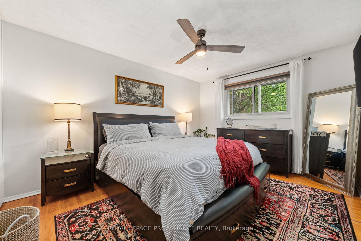
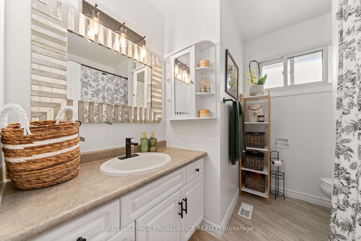
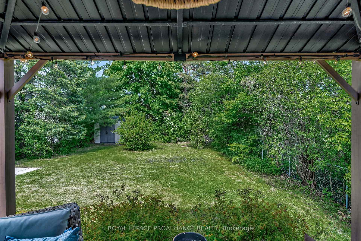
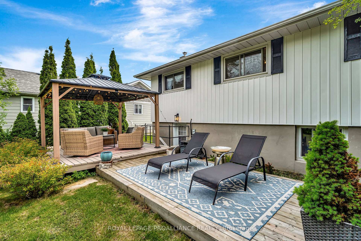
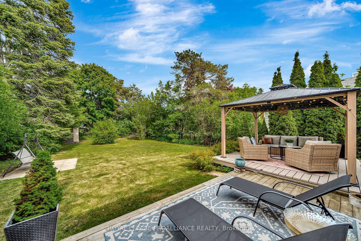
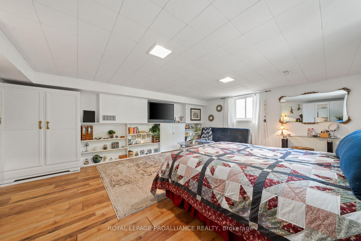
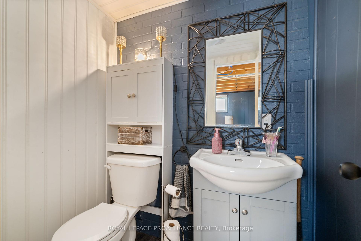
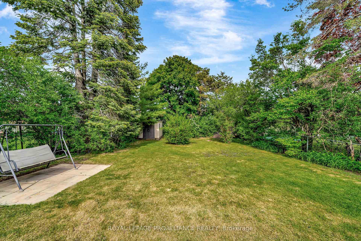










































| You MUST see this impressive 1,752 square foot backsplit on oversized 50' x 165' lot featuring major recent investments including newer windows throughout, 2021 roof replacement, and updated kitchen ensuring years of worry free ownership. This thoughtfully designed three level home maximizes every square foot with bright 16' x 13' living room showcasing beautiful hardwood floors, well appointed kitchen with ample storage, and three generous bedrooms plus full bathroom on upper level. The real gem is the finished lower level boasting massive 19' x 15' family room perfect for home theatre, teen retreat, or entertaining space, plus convenient laundry room and powder room. Premium west end location puts you steps from top rated schools including Sir John A. Macdonald, Centennial Secondary, prestigious Albert College, and Sir James Whitney, while recreational enthusiasts enjoy immediate access to Mary-Ann Sills Track and local clubs. Commuters benefit from quick 15-20 minute drive to CFB Trenton and easy Highway 401 access, while weekend warriors appreciate just 20 minutes to Prince Edward County's renowned wineries and beaches. Downtown Belleville's shops, restaurants, and waterfront are minutes away. Fully fenced private backyard with deck provides perfect outdoor entertaining space. Move in ready with all appliances included, gas forced air heating, central air, carpet free flooring, and upgraded insulation. This combination of space, location, and recent updates at this price point won't last long in today's market. |
| Price | $514,900 |
| Taxes: | $3335.00 |
| Assessment Year: | 2024 |
| Occupancy: | Owner |
| Address: | 121 Palmer Road , Belleville, K8P 4C7, Hastings |
| Directions/Cross Streets: | Palmer & Leland |
| Rooms: | 9 |
| Rooms +: | 3 |
| Bedrooms: | 3 |
| Bedrooms +: | 0 |
| Family Room: | F |
| Basement: | Walk-Up, Finished |
| Level/Floor | Room | Length(ft) | Width(ft) | Descriptions | |
| Room 1 | Main | Foyer | 9.18 | 10.27 | |
| Room 2 | Main | Living Ro | 16.01 | 13.35 | |
| Room 3 | Main | Dining Ro | 9.38 | 9.74 | |
| Room 4 | Main | Kitchen | 11.22 | 10.86 | |
| Room 5 | Upper | Primary B | 10.43 | 14.07 | |
| Room 6 | Upper | Bedroom 2 | 10.3 | 10.53 | |
| Room 7 | Upper | Bedroom 3 | 11.38 | 8.46 | |
| Room 8 | Upper | Bathroom | 7.84 | 7.38 | 4 Pc Bath |
| Room 9 | Lower | Family Ro | 19.32 | 15.81 | |
| Room 10 | Lower | Laundry | 13.25 | 15.81 | |
| Room 11 | Lower | Bathroom | 4 | 5.44 | 2 Pc Bath |
| Washroom Type | No. of Pieces | Level |
| Washroom Type 1 | 4 | Upper |
| Washroom Type 2 | 2 | Basement |
| Washroom Type 3 | 0 | |
| Washroom Type 4 | 0 | |
| Washroom Type 5 | 0 | |
| Washroom Type 6 | 4 | Upper |
| Washroom Type 7 | 2 | Basement |
| Washroom Type 8 | 0 | |
| Washroom Type 9 | 0 | |
| Washroom Type 10 | 0 |
| Total Area: | 0.00 |
| Approximatly Age: | 51-99 |
| Property Type: | Detached |
| Style: | Backsplit 3 |
| Exterior: | Brick |
| Garage Type: | None |
| Drive Parking Spaces: | 3 |
| Pool: | None |
| Approximatly Age: | 51-99 |
| Approximatly Square Footage: | 1100-1500 |
| Property Features: | Fenced Yard, Park |
| CAC Included: | N |
| Water Included: | N |
| Cabel TV Included: | N |
| Common Elements Included: | N |
| Heat Included: | N |
| Parking Included: | N |
| Condo Tax Included: | N |
| Building Insurance Included: | N |
| Fireplace/Stove: | N |
| Heat Type: | Forced Air |
| Central Air Conditioning: | Central Air |
| Central Vac: | N |
| Laundry Level: | Syste |
| Ensuite Laundry: | F |
| Elevator Lift: | False |
| Sewers: | Sewer |
| Utilities-Cable: | Y |
| Utilities-Hydro: | Y |
$
%
Years
This calculator is for demonstration purposes only. Always consult a professional
financial advisor before making personal financial decisions.
| Although the information displayed is believed to be accurate, no warranties or representations are made of any kind. |
| ROYAL LEPAGE PROALLIANCE REALTY |
- Listing -1 of 0
|
|

Sachi Patel
Broker
Dir:
647-702-7117
Bus:
6477027117
| Book Showing | Email a Friend |
Jump To:
At a Glance:
| Type: | Freehold - Detached |
| Area: | Hastings |
| Municipality: | Belleville |
| Neighbourhood: | Belleville Ward |
| Style: | Backsplit 3 |
| Lot Size: | x 165.00(Feet) |
| Approximate Age: | 51-99 |
| Tax: | $3,335 |
| Maintenance Fee: | $0 |
| Beds: | 3 |
| Baths: | 2 |
| Garage: | 0 |
| Fireplace: | N |
| Air Conditioning: | |
| Pool: | None |
Locatin Map:
Payment Calculator:

Listing added to your favorite list
Looking for resale homes?

By agreeing to Terms of Use, you will have ability to search up to 292522 listings and access to richer information than found on REALTOR.ca through my website.

