
![]()
$1,250,000
Available - For Sale
Listing ID: X12162850
16 Tyler Aven , Erin, N0B 1T0, Wellington
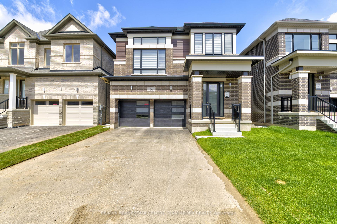
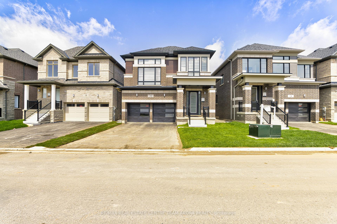
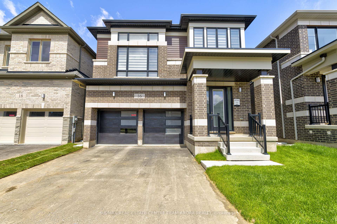
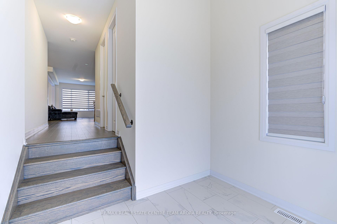

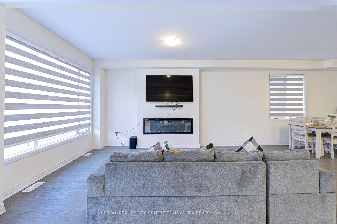
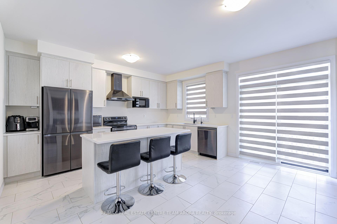
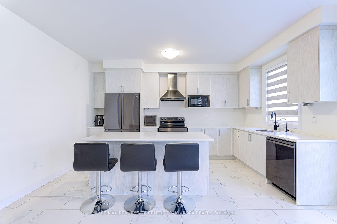
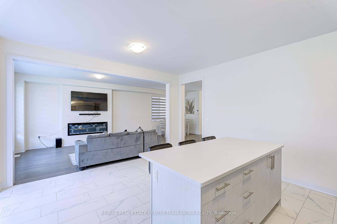
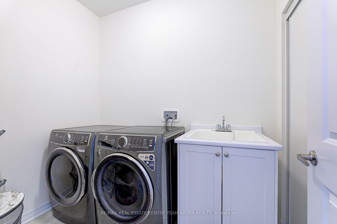
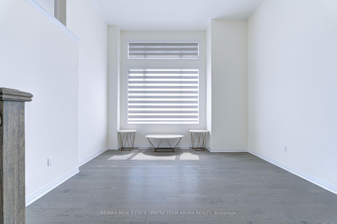
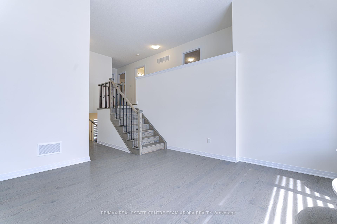
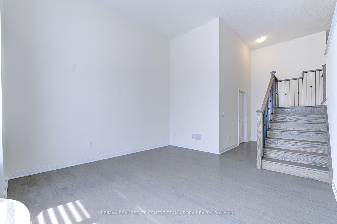
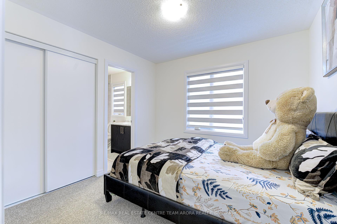

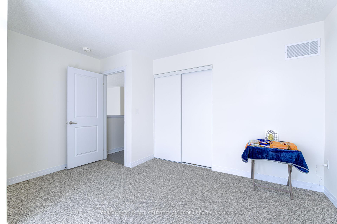
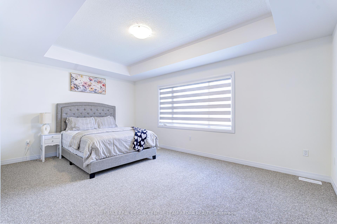
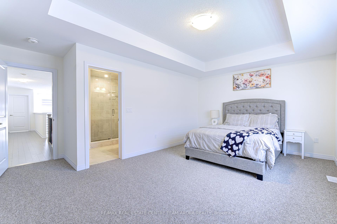
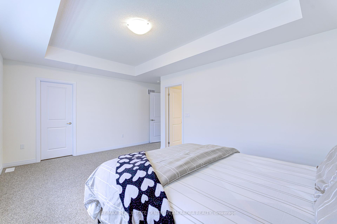
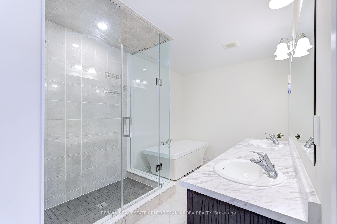
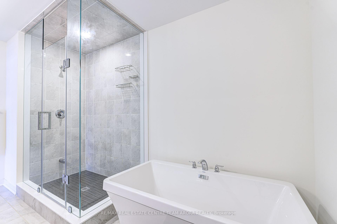
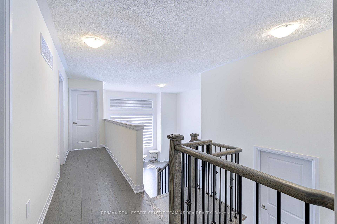
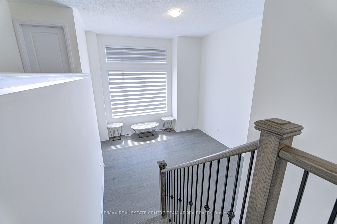
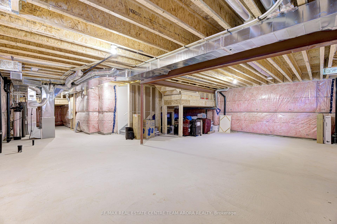
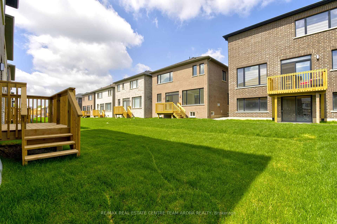
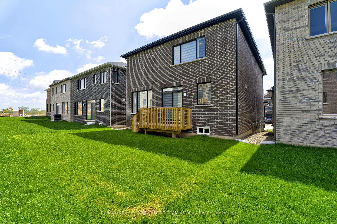
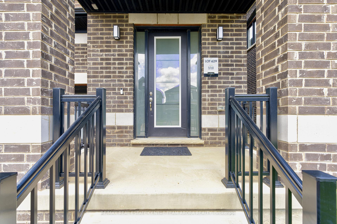
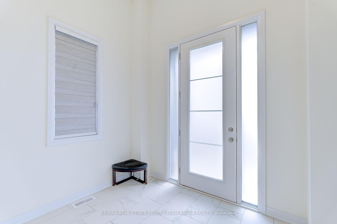
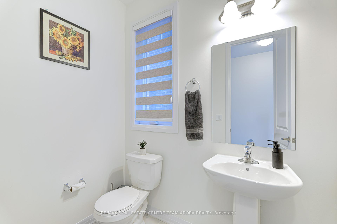
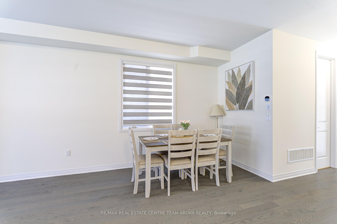
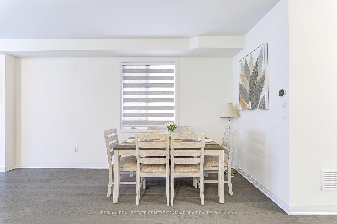
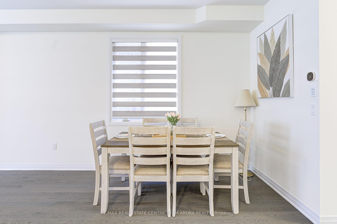
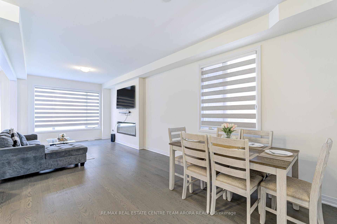

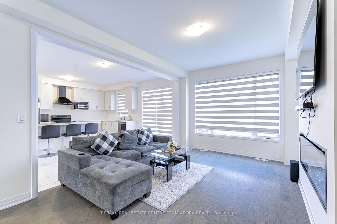
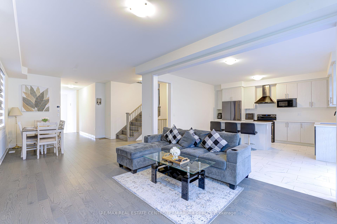
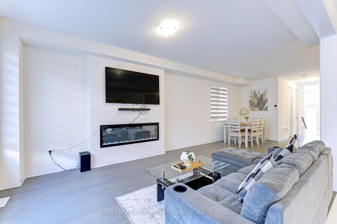
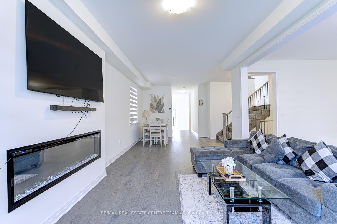
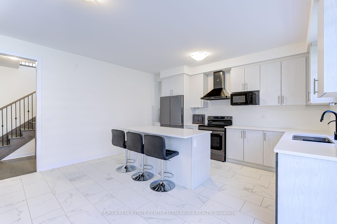
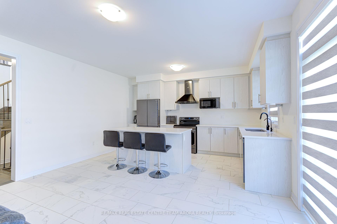
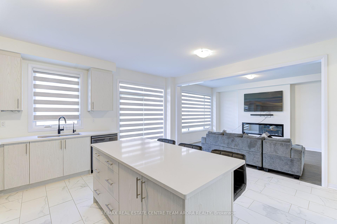
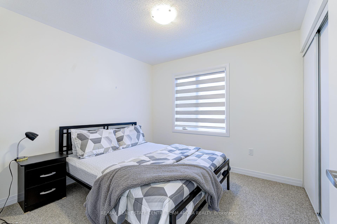
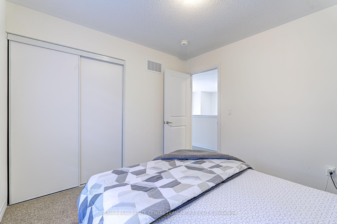
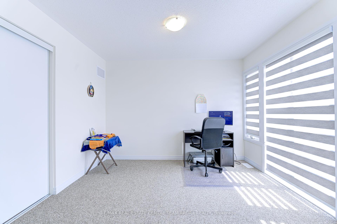
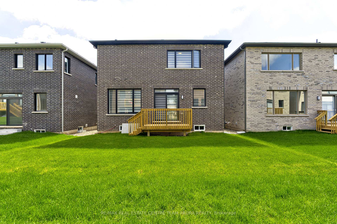













































| Welcome to this Exquisite 4-Bedroom house nestled in the heart of the prestigious Erin Neighborhood! This home perfectly combines modern luxury with functional family living. Step inside to experience the bright and spacious layout, enhancing the elegance of the living and dining rooms. The bright and spacious family-sized kitchen is a chef's dream, featuring stainless steel appliances and ample counter space, making meal preparation a pleasure. The Primary Bedroom offers a large and bright space, walk in closet & the primary bathroom is a true retreat, creating an ideal space for relaxation and tranquility. The three additional bedrooms are generously sized, each offering ample closet space & large windows. This is an exceptional home that combines elegance, functionality, and comfort. Located in a vibrant and family-friendly neighborhood, this home is just moments away from schools, parks, shopping. |
| Price | $1,250,000 |
| Taxes: | $0.00 |
| Occupancy: | Owner |
| Address: | 16 Tyler Aven , Erin, N0B 1T0, Wellington |
| Directions/Cross Streets: | 10 Line/Side Road 15 |
| Rooms: | 9 |
| Bedrooms: | 4 |
| Bedrooms +: | 0 |
| Family Room: | T |
| Basement: | Unfinished |
| Level/Floor | Room | Length(ft) | Width(ft) | Descriptions | |
| Room 1 | Main | Living Ro | 10.99 | 14.99 | Hardwood Floor, Combined w/Dining, Large Window |
| Room 2 | Main | Dining Ro | 10.99 | 11.97 | Hardwood Floor, Combined w/Living, Window |
| Room 3 | Main | Breakfast | 8.07 | 15.38 | Tile Floor, Combined w/Kitchen |
| Room 4 | Main | Kitchen | 7.77 | 15.38 | Tile Floor, Centre Island |
| Room 5 | In Between | Media Roo | 13.78 | 13.97 | Hardwood Floor, Large Window |
| Room 6 | Second | Primary B | 17.78 | 11.97 | Broadloom, 6 Pc Ensuite, Walk-In Closet(s) |
| Room 7 | Second | Bedroom 2 | 13.58 | 10.99 | Broadloom, Closet, Large Window |
| Room 8 | Second | Bedroom 3 | 9.97 | 9.97 | Broadloom, Closet, Large Window |
| Room 9 | Second | Bedroom 4 | 9.97 | 9.97 | Broadloom, 4 Pc Ensuite, Large Window |
| Washroom Type | No. of Pieces | Level |
| Washroom Type 1 | 2 | Main |
| Washroom Type 2 | 6 | Second |
| Washroom Type 3 | 4 | Second |
| Washroom Type 4 | 4 | Second |
| Washroom Type 5 | 0 | |
| Washroom Type 6 | 2 | Main |
| Washroom Type 7 | 6 | Second |
| Washroom Type 8 | 4 | Second |
| Washroom Type 9 | 4 | Second |
| Washroom Type 10 | 0 |
| Total Area: | 0.00 |
| Approximatly Age: | 0-5 |
| Property Type: | Detached |
| Style: | 2-Storey |
| Exterior: | Brick Front |
| Garage Type: | Attached |
| (Parking/)Drive: | Available |
| Drive Parking Spaces: | 4 |
| Park #1 | |
| Parking Type: | Available |
| Park #2 | |
| Parking Type: | Available |
| Pool: | None |
| Approximatly Age: | 0-5 |
| Approximatly Square Footage: | 2500-3000 |
| CAC Included: | N |
| Water Included: | N |
| Cabel TV Included: | N |
| Common Elements Included: | N |
| Heat Included: | N |
| Parking Included: | N |
| Condo Tax Included: | N |
| Building Insurance Included: | N |
| Fireplace/Stove: | Y |
| Heat Type: | Forced Air |
| Central Air Conditioning: | None |
| Central Vac: | N |
| Laundry Level: | Syste |
| Ensuite Laundry: | F |
| Sewers: | Sewer |
$
%
Years
This calculator is for demonstration purposes only. Always consult a professional
financial advisor before making personal financial decisions.
| Although the information displayed is believed to be accurate, no warranties or representations are made of any kind. |
| RE/MAX REAL ESTATE CENTRE TEAM ARORA REALTY |
- Listing -1 of 0
|
|

Sachi Patel
Broker
Dir:
647-702-7117
Bus:
6477027117
| Virtual Tour | Book Showing | Email a Friend |
Jump To:
At a Glance:
| Type: | Freehold - Detached |
| Area: | Wellington |
| Municipality: | Erin |
| Neighbourhood: | Rural Erin |
| Style: | 2-Storey |
| Lot Size: | x 91.15(Feet) |
| Approximate Age: | 0-5 |
| Tax: | $0 |
| Maintenance Fee: | $0 |
| Beds: | 4 |
| Baths: | 4 |
| Garage: | 0 |
| Fireplace: | Y |
| Air Conditioning: | |
| Pool: | None |
Locatin Map:
Payment Calculator:

Listing added to your favorite list
Looking for resale homes?

By agreeing to Terms of Use, you will have ability to search up to 292522 listings and access to richer information than found on REALTOR.ca through my website.

