
![]()
$739,900
Available - For Sale
Listing ID: X12166460
2851 Rutledge Road , Frontenac, K0H 2T0, Frontenac
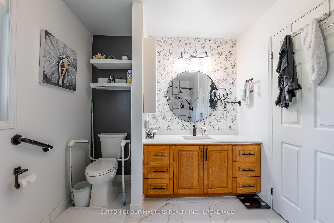
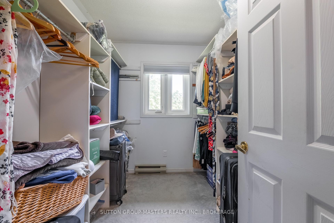
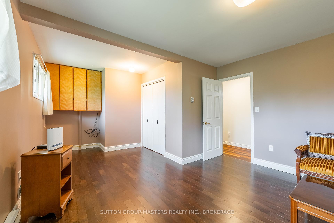
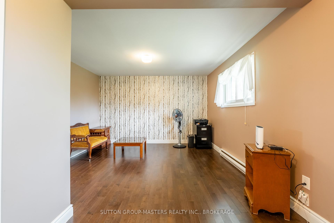
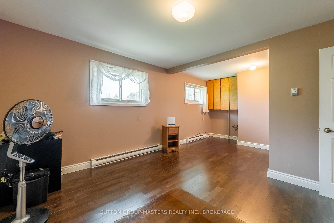
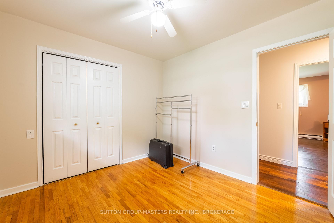
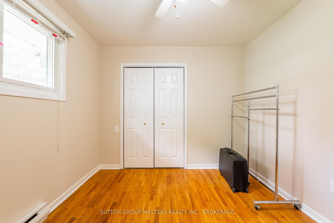
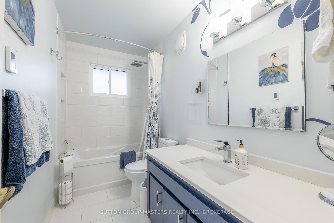
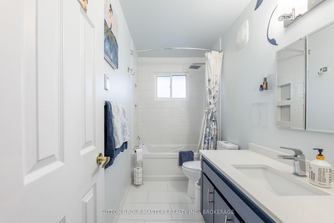
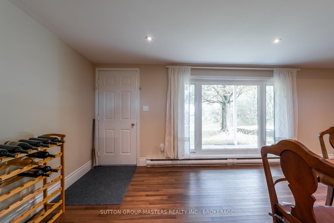
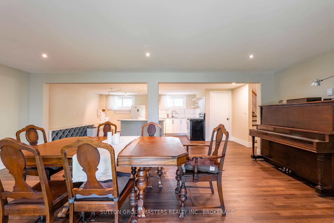
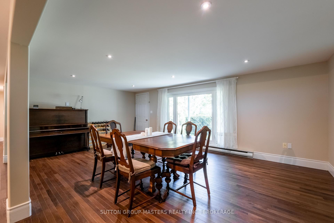
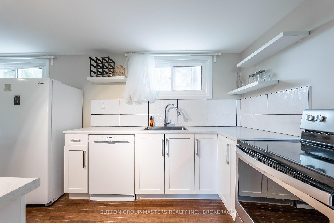
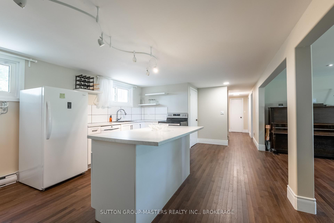
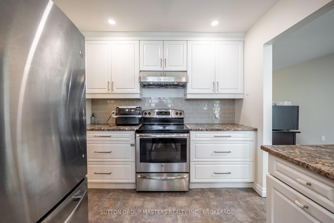
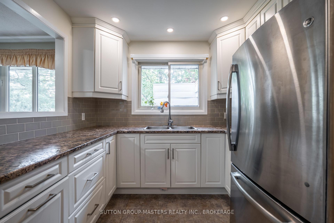
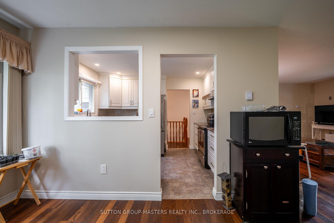
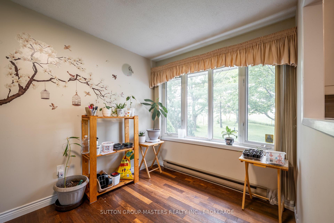
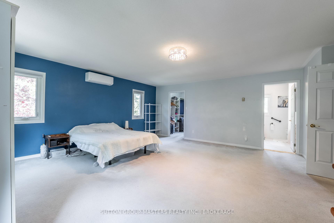
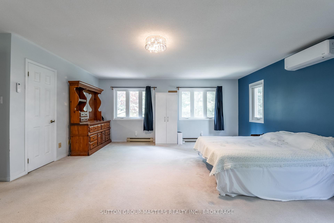
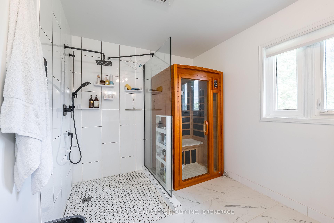
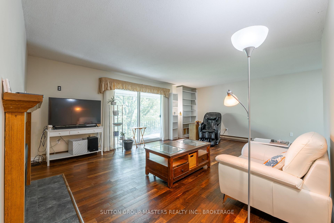
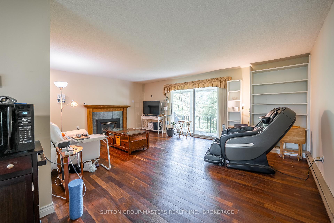
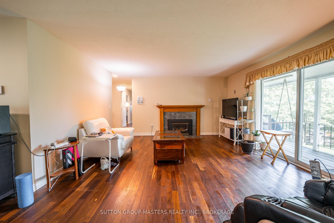
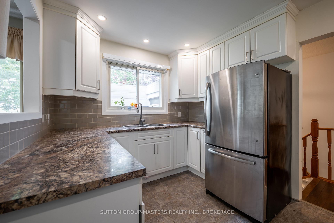
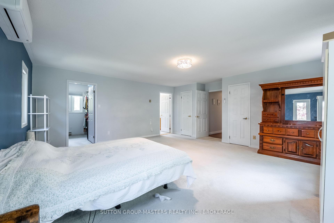
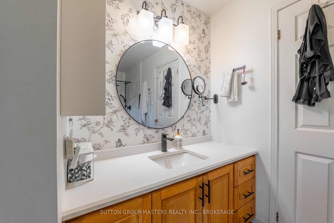
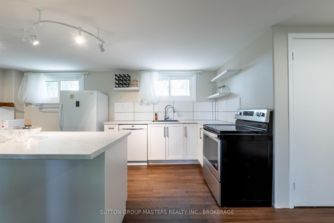
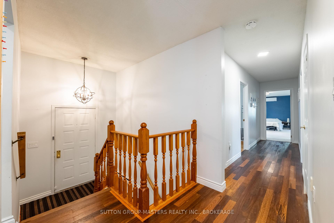
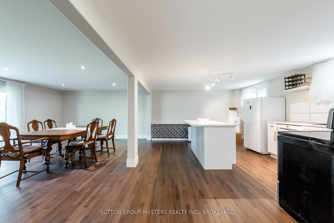
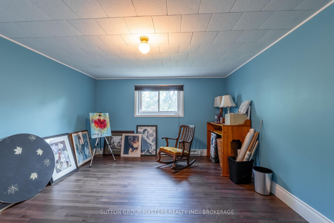
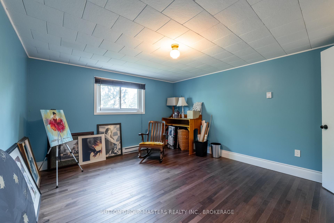
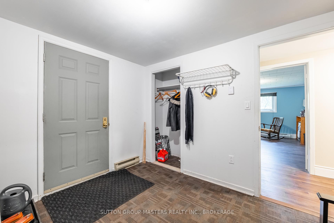
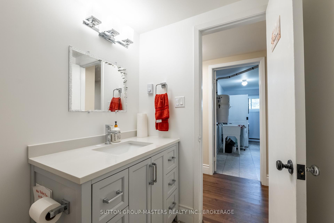
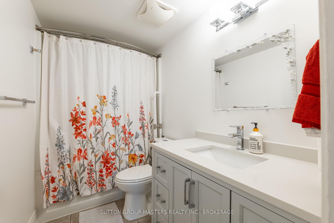
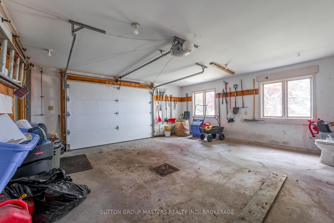
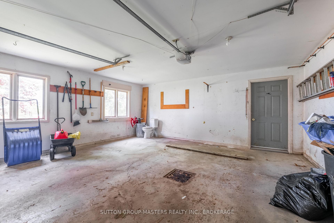
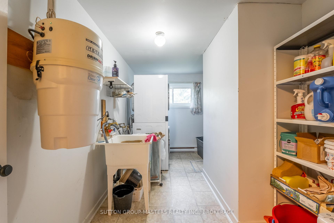
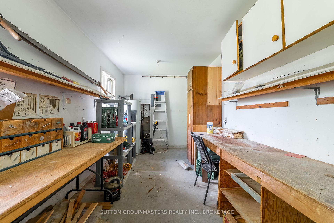
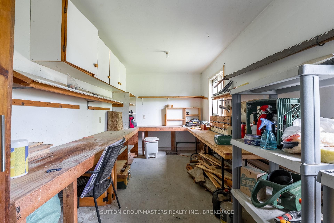
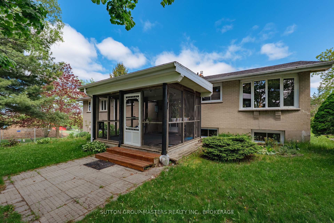
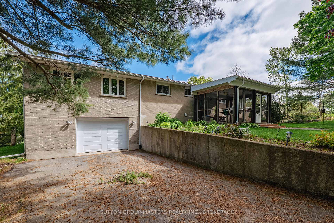
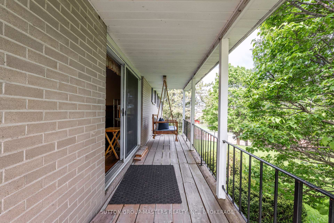
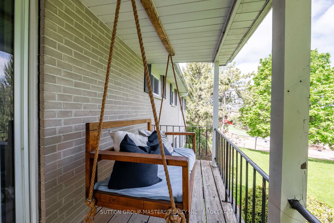
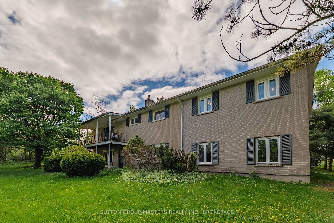
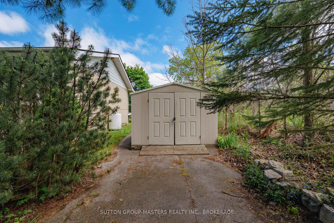
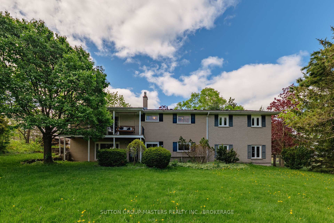
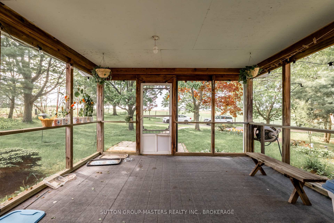
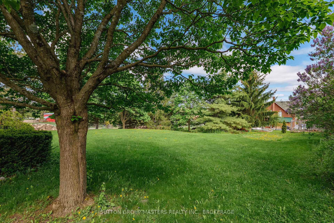
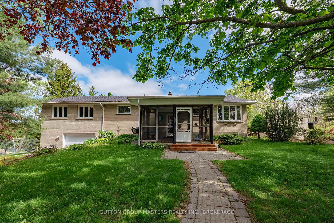


















































| Looking for large family home with potential for extended family or in-laws. This 1746 sq ft 3+1 bedroom home offers over 2600 sq ft of finished living areas. Main floor has lovely white kitchen, ample cupboard spaces with stainless steel appliances. Direct access to dining room which leads to large main living area with propane fireplace and patio doors to above ground covered deck with porch swing. The over sized primary bedroom has a walk-in closet and large 3pc ensuite with cedar electric sauna. The lower level has large rec/family room with direct walk-out to rear yard. Second full kitchen, 4th bedroom, laundry and mudroom for your growing family needs. Direct access to good size attached garage and a 9 ft x 20ft workshop. Home offers C/Vac, screened front porch and privacy all within a 5 minute walk to schools and shopping. Good size mature yard with shed and much more. |
| Price | $739,900 |
| Taxes: | $3078.00 |
| Assessment Year: | 2024 |
| Occupancy: | Owner |
| Address: | 2851 Rutledge Road , Frontenac, K0H 2T0, Frontenac |
| Directions/Cross Streets: | Sydenham Rd to Rutledge Rd, Left to 2851 |
| Rooms: | 14 |
| Rooms +: | 2 |
| Bedrooms: | 3 |
| Bedrooms +: | 1 |
| Family Room: | F |
| Basement: | Finished wit, Finished |
| Level/Floor | Room | Length(ft) | Width(ft) | Descriptions | |
| Room 1 | Main | Living Ro | 20.6 | 15.02 | Fireplace, Laminate |
| Room 2 | Main | Dining Ro | 8 | 12 | |
| Room 3 | Main | Kitchen | 12 | 8 | |
| Room 4 | Main | Bathroom | 9.09 | 4.1 | 4 Pc Bath |
| Room 5 | Main | Primary B | 19.81 | 18.79 | |
| Room 6 | Main | Bedroom 2 | 17.61 | 15.02 | |
| Room 7 | Main | Bedroom 3 | 9.81 | 10.69 | |
| Room 8 | Main | Bathroom | 12.79 | 8.89 | 3 Pc Ensuite, Sauna |
| Room 9 | Lower | Recreatio | 20.7 | 14.01 | W/O To Garden |
| Room 10 | Lower | Kitchen | 20.7 | 12.99 | |
| Room 11 | Lower | Bathroom | 8.1 | 5.02 | |
| Room 12 | Lower | Laundry | 13.22 | 7.22 | |
| Room 13 | Lower | Bedroom 4 | 13.22 | 12 | |
| Room 14 | Lower | Mud Room | 10.2 | 8.82 | |
| Room 15 | Lower | Workshop | 20.47 | 9.64 |
| Washroom Type | No. of Pieces | Level |
| Washroom Type 1 | 4 | Main |
| Washroom Type 2 | 3 | Main |
| Washroom Type 3 | 4 | Lower |
| Washroom Type 4 | 0 | |
| Washroom Type 5 | 0 | |
| Washroom Type 6 | 4 | Main |
| Washroom Type 7 | 3 | Main |
| Washroom Type 8 | 4 | Lower |
| Washroom Type 9 | 0 | |
| Washroom Type 10 | 0 |
| Total Area: | 0.00 |
| Property Type: | Detached |
| Style: | Bungalow |
| Exterior: | Brick |
| Garage Type: | Attached |
| (Parking/)Drive: | Private |
| Drive Parking Spaces: | 2 |
| Park #1 | |
| Parking Type: | Private |
| Park #2 | |
| Parking Type: | Private |
| Pool: | None |
| Other Structures: | Shed |
| Approximatly Square Footage: | 1500-2000 |
| CAC Included: | N |
| Water Included: | N |
| Cabel TV Included: | N |
| Common Elements Included: | N |
| Heat Included: | N |
| Parking Included: | N |
| Condo Tax Included: | N |
| Building Insurance Included: | N |
| Fireplace/Stove: | Y |
| Heat Type: | Baseboard |
| Central Air Conditioning: | None |
| Central Vac: | Y |
| Laundry Level: | Syste |
| Ensuite Laundry: | F |
| Sewers: | Septic |
| Utilities-Hydro: | Y |
$
%
Years
This calculator is for demonstration purposes only. Always consult a professional
financial advisor before making personal financial decisions.
| Although the information displayed is believed to be accurate, no warranties or representations are made of any kind. |
| SUTTON GROUP-MASTERS REALTY INC., BROKERAGE |
- Listing -1 of 0
|
|

Sachi Patel
Broker
Dir:
647-702-7117
Bus:
6477027117
| Book Showing | Email a Friend |
Jump To:
At a Glance:
| Type: | Freehold - Detached |
| Area: | Frontenac |
| Municipality: | Frontenac |
| Neighbourhood: | 47 - Frontenac South |
| Style: | Bungalow |
| Lot Size: | x 191.44(Feet) |
| Approximate Age: | |
| Tax: | $3,078 |
| Maintenance Fee: | $0 |
| Beds: | 3+1 |
| Baths: | 3 |
| Garage: | 0 |
| Fireplace: | Y |
| Air Conditioning: | |
| Pool: | None |
Locatin Map:
Payment Calculator:

Listing added to your favorite list
Looking for resale homes?

By agreeing to Terms of Use, you will have ability to search up to 292522 listings and access to richer information than found on REALTOR.ca through my website.

