
![]()
$2,450
Available - For Rent
Listing ID: C12164670
1030 King Stre West , Toronto, M6K 0B4, Toronto
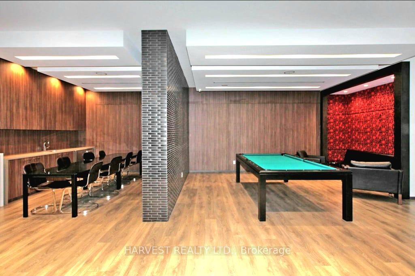
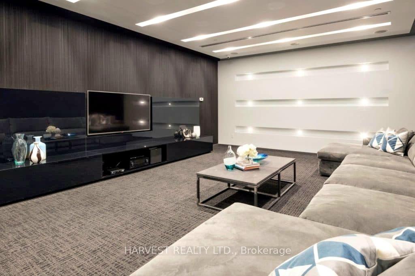
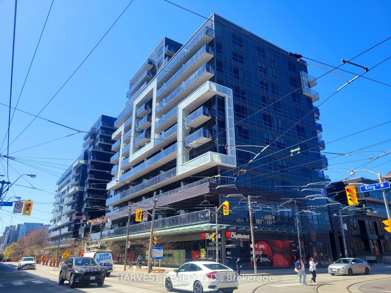
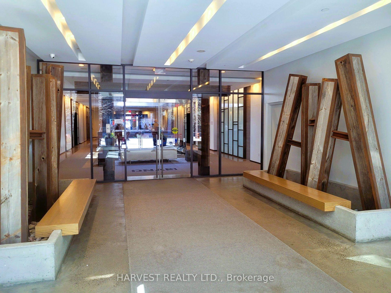
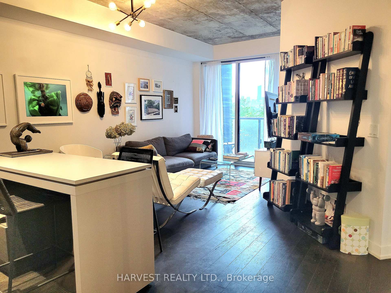
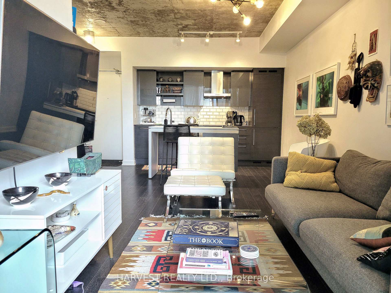
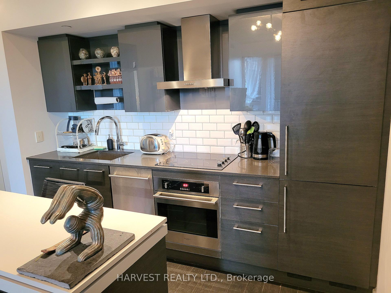
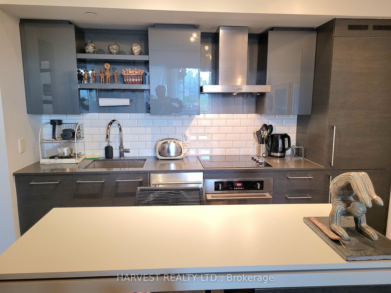
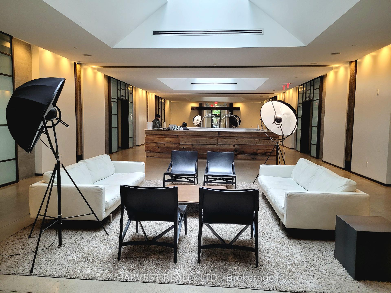
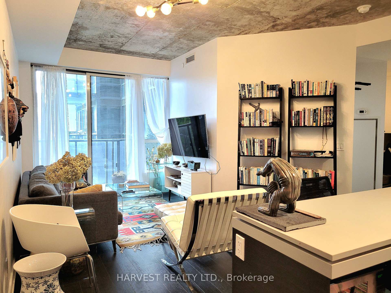
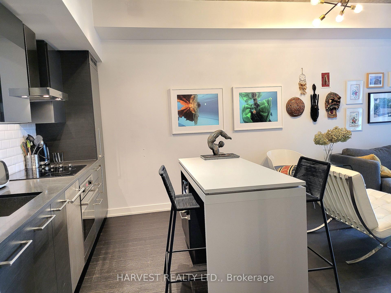
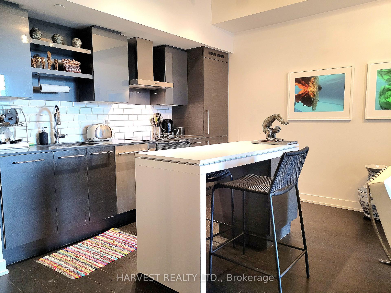

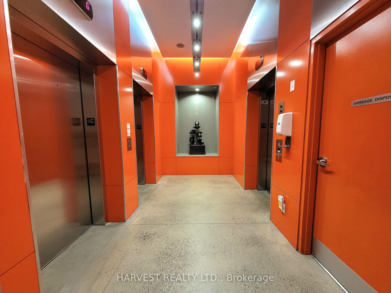
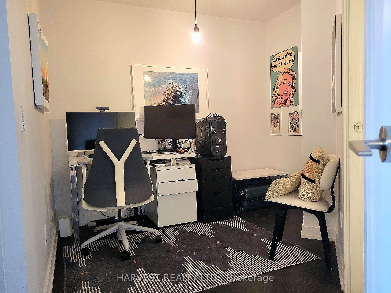
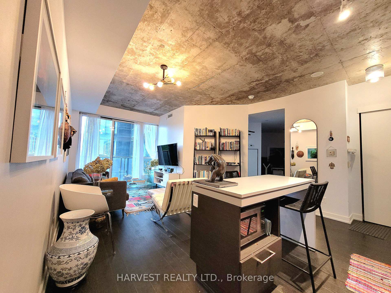
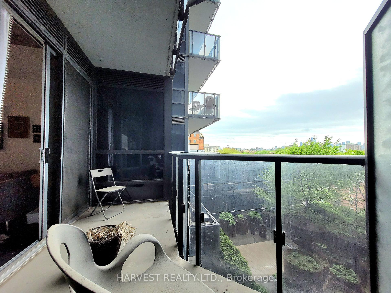
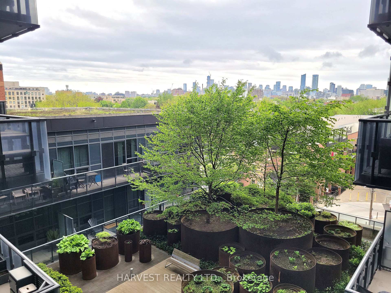
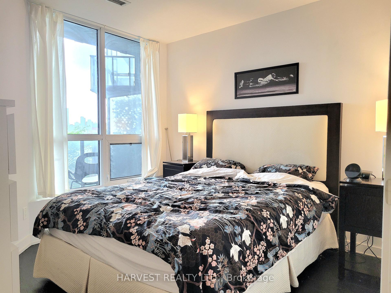
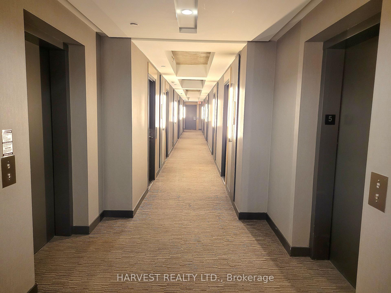
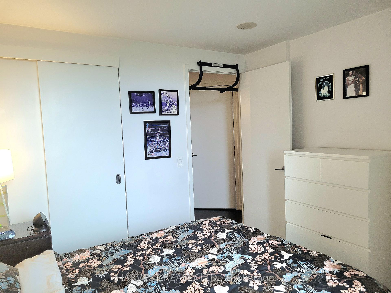
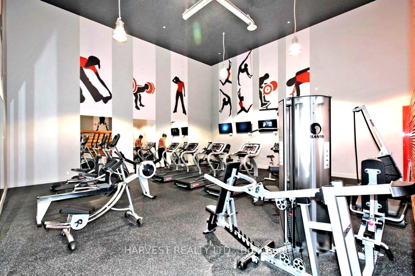
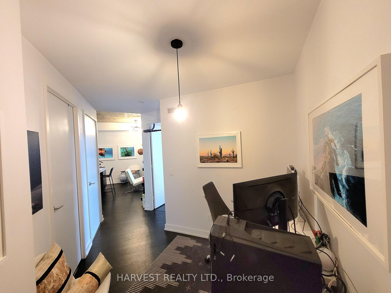
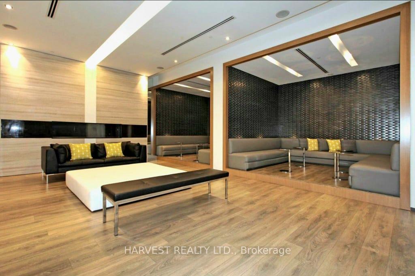
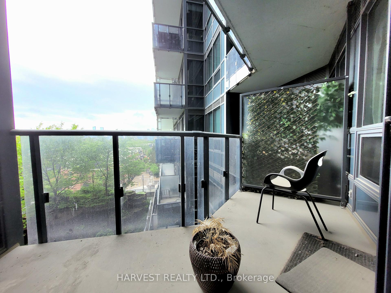
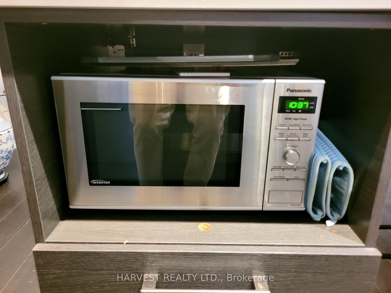
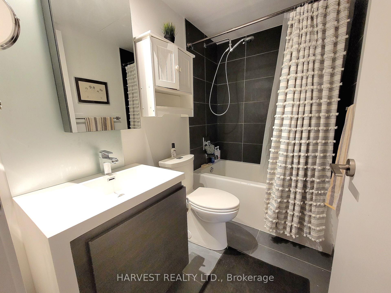
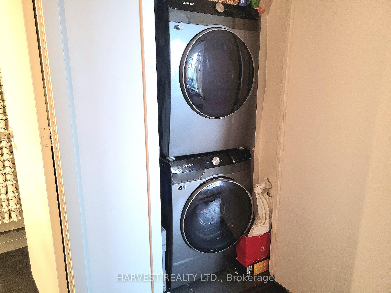
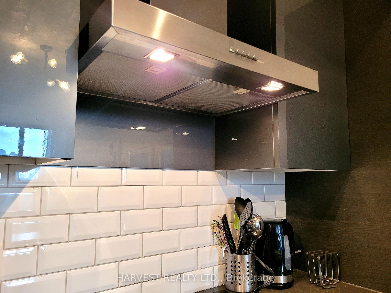
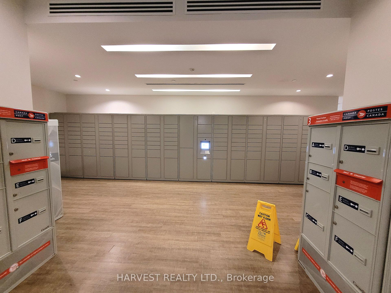
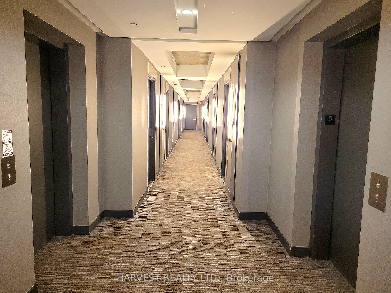

































| Don't Miss This One Bedroom Plus Den Suite At The Sleek And Modern Graziani + Corazza Designed DNA3 Condo Situated In The Heart Of King West. This Spacious Loft Style Unit Features An Excellent Functional Layout With Exposed 9 Ft Concrete Ceilings, Laminate Floors, A Balcony With Premium City And Garden Views, A Cozy Primary Retreat With A Double Closet And A Contemporary Kitchen With Stainless Steel Appliances, Quartz Countertops & Deep Storage Cabinets. Fridge & Washer/Dryer Are Newer (2024). Exceptional Complex Common Amenities Include: A Comprehensive Gym, & A Fitness/Yoga Studio, A Unique Misting Station On The Sundeck, An Indoor Rain Room, A Communal Games Room, A Theatre Room, A Business Centre & A Rooftop Terrace w/BBQ Area.*Building Lobby Is Conveniently Accessed From King Or Shank*The Superb Location Is Just Minutes From All Your Daily Needs - Surrounded By Urban Amenities, Retail, Massey Harris & Trinity Bellwoods Parks, Shopping Including No Frills Downstairs, Restaurants And Nightlife*Not Far From Highways, Subway Station, & The Lake. Toronto's Financial Centre Is Just Minutes Away With Convenient TTC Streetcar Access At Your Front Door. With A Walk Score Of 95, Transit Score Of 91 And A Bike Score Of 89, You'll Love Living Here! |
| Price | $2,450 |
| Taxes: | $0.00 |
| Occupancy: | Tenant |
| Address: | 1030 King Stre West , Toronto, M6K 0B4, Toronto |
| Postal Code: | M6K 0B4 |
| Province/State: | Toronto |
| Directions/Cross Streets: | King St W/Shaw St |
| Level/Floor | Room | Length(ft) | Width(ft) | Descriptions | |
| Room 1 | Main | Living Ro | 21.48 | 14.01 | Laminate, NE View, W/O To Balcony |
| Room 2 | Main | Dining Ro | 21.48 | 14.01 | Combined w/Living, Laminate, Open Concept |
| Room 3 | Main | Bedroom | 10.27 | 10.27 | Double Closet, Laminate, Large Window |
| Room 4 | Main | Den | 9.18 | 8.95 | Laminate, Open Concept, Separate Room |
| Room 5 | Main | Kitchen | 21.48 | 14.01 | Stainless Steel Appl, Centre Island, Quartz Counter |
| Washroom Type | No. of Pieces | Level |
| Washroom Type 1 | 4 | Main |
| Washroom Type 2 | 0 | |
| Washroom Type 3 | 0 | |
| Washroom Type 4 | 0 | |
| Washroom Type 5 | 0 | |
| Washroom Type 6 | 4 | Main |
| Washroom Type 7 | 0 | |
| Washroom Type 8 | 0 | |
| Washroom Type 9 | 0 | |
| Washroom Type 10 | 0 |
| Total Area: | 0.00 |
| Washrooms: | 1 |
| Heat Type: | Forced Air |
| Central Air Conditioning: | Central Air |
| Elevator Lift: | True |
| Although the information displayed is believed to be accurate, no warranties or representations are made of any kind. |
| HARVEST REALTY LTD. |
- Listing -1 of 0
|
|

Sachi Patel
Broker
Dir:
647-702-7117
Bus:
6477027117
| Book Showing | Email a Friend |
Jump To:
At a Glance:
| Type: | Com - Condo Apartment |
| Area: | Toronto |
| Municipality: | Toronto C01 |
| Neighbourhood: | Niagara |
| Style: | Apartment |
| Lot Size: | x 0.00() |
| Approximate Age: | |
| Tax: | $0 |
| Maintenance Fee: | $0 |
| Beds: | 1+1 |
| Baths: | 1 |
| Garage: | 0 |
| Fireplace: | N |
| Air Conditioning: | |
| Pool: |
Locatin Map:

Listing added to your favorite list
Looking for resale homes?

By agreeing to Terms of Use, you will have ability to search up to 292522 listings and access to richer information than found on REALTOR.ca through my website.

