
![]()
$550,000
Available - For Sale
Listing ID: X12166447
143 Rouse Aven , Cambridge, N1R 4M9, Waterloo
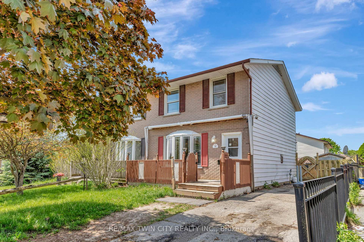
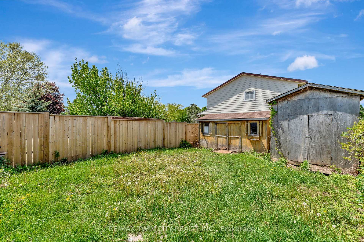
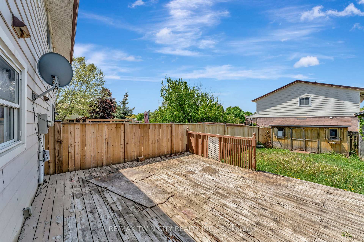
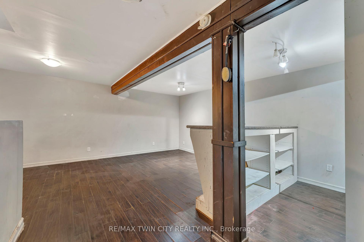
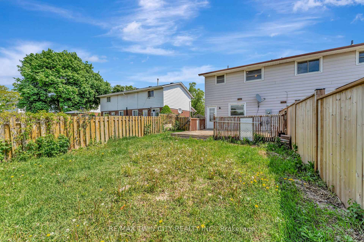
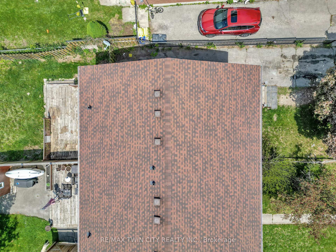
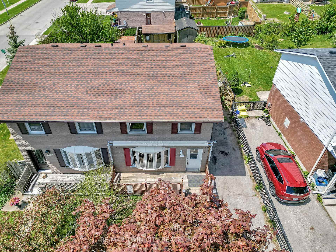
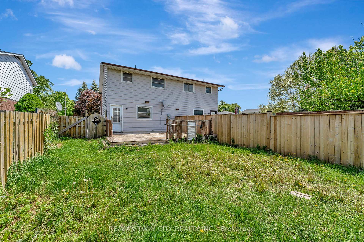
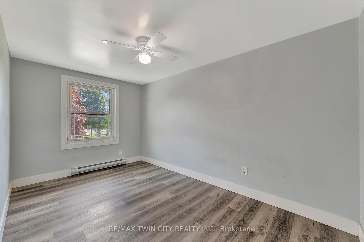
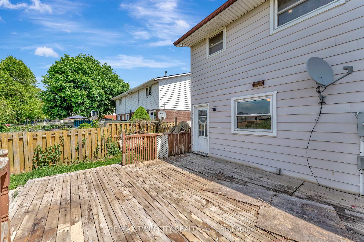
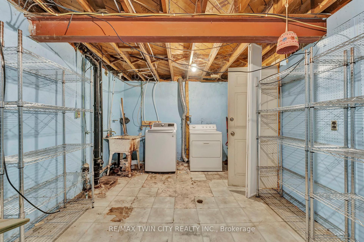
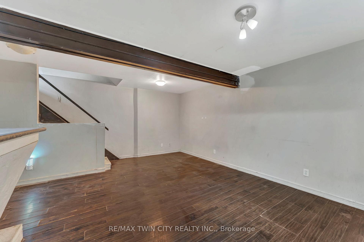
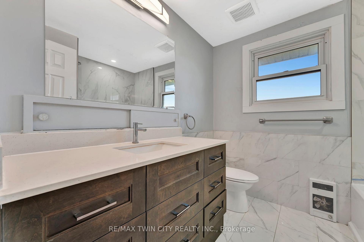
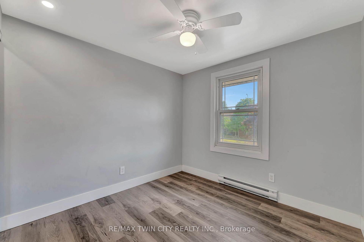
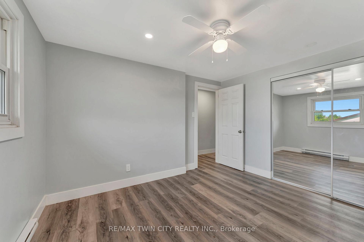
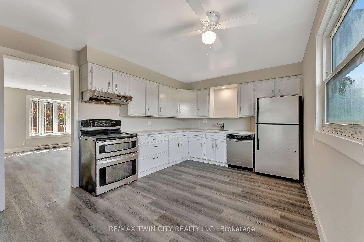
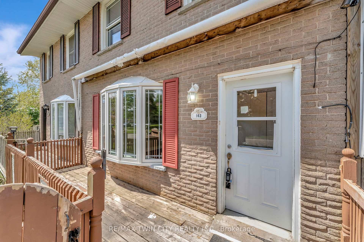
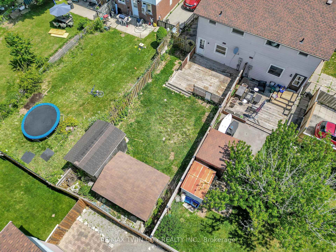
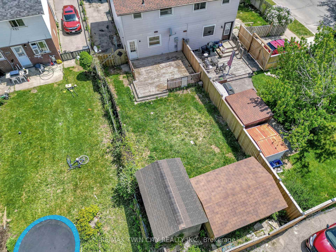
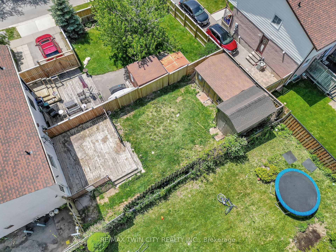
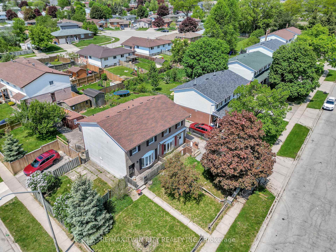
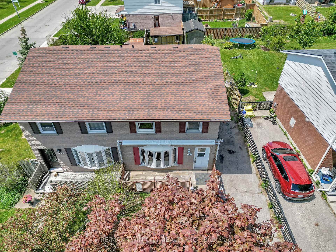
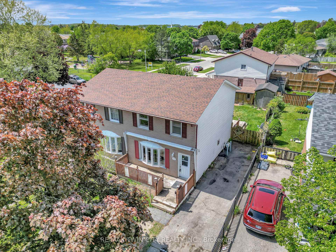
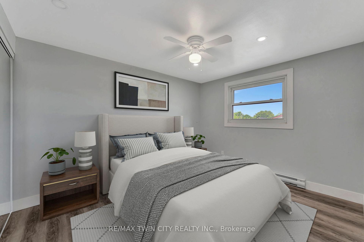
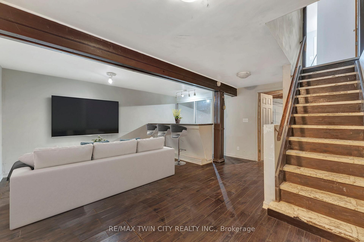
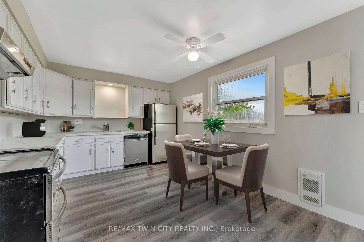
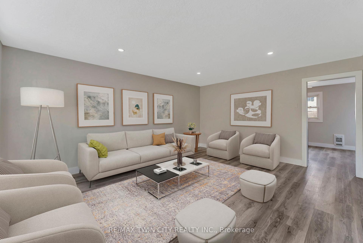
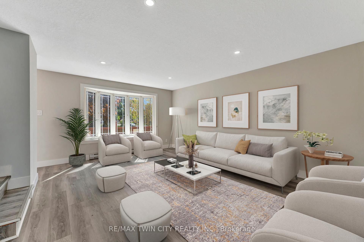
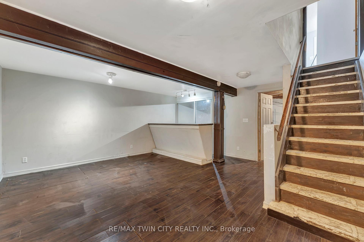
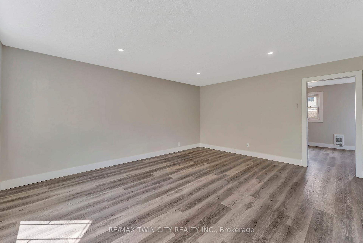
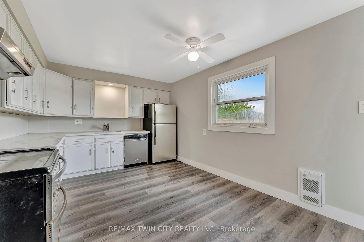
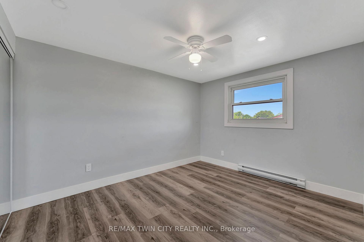
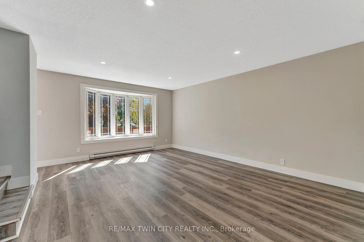
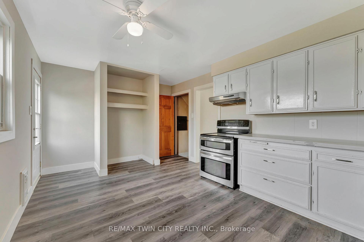
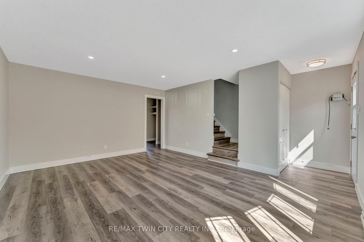
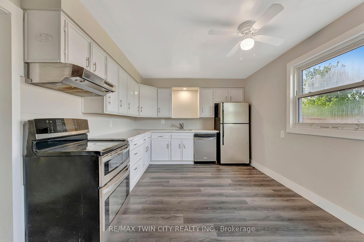
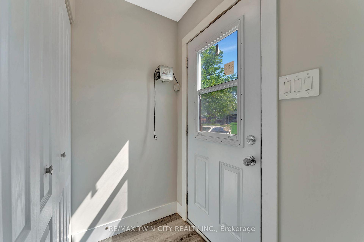
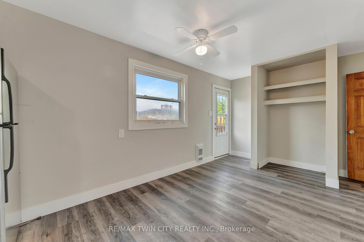
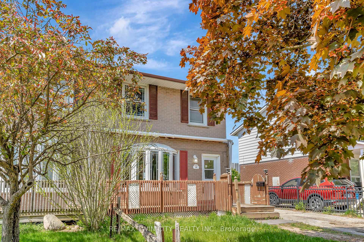







































| Welcome to 143 Rouse Avenue, Cambridge an updated 2-storey semi-detached home offering comfort and style. This freshly painted home shines with pot lights throughout and features a large bay window that fills the main living/dining area with natural light, creating a warm and inviting space from the moment you walk in. The main floor boasts new flooring (2022) and a thoughtfully designed kitchen with sleek quartz countertops perfect for cooking and entertaining. Upstairs, youll find three spacious bedrooms and a beautifully renovated 4-piece bathroom featuring a modern vanity with quartz counters, and stylish marble-design tiled shower and floors. The partially finished basement offers additional living space with a cozy bar area ideal for entertaining guests or relaxing at the end of the day. Whether you're hosting friends or enjoying quiet evenings, this flexible lower level adds value and versatility to the home. Enjoy the mature neighbourhood with easy access to parks, schools, shopping, and the 401. |
| Price | $550,000 |
| Taxes: | $2816.00 |
| Assessment Year: | 2025 |
| Occupancy: | Owner |
| Address: | 143 Rouse Aven , Cambridge, N1R 4M9, Waterloo |
| Directions/Cross Streets: | GAIL STREET |
| Rooms: | 5 |
| Bedrooms: | 3 |
| Bedrooms +: | 0 |
| Family Room: | T |
| Basement: | Full, Partially Fi |
| Level/Floor | Room | Length(ft) | Width(ft) | Descriptions | |
| Room 1 | Main | Living Ro | 16.96 | 14.04 | |
| Room 2 | Main | Kitchen | 10.89 | 17.81 | |
| Room 3 | Second | Bedroom | 13.78 | 10.27 | |
| Room 4 | Second | Bedroom | 10.33 | 8.92 | |
| Room 5 | Second | Bedroom | 11.94 | 10.36 | |
| Room 6 | Second | Bathroom | 7.28 | 7.41 | 4 Pc Bath |
| Room 7 | Basement | Recreatio | 11.51 | 16.66 | |
| Room 8 | Basement | Utility R | 10.59 | 17.32 | |
| Room 9 | Basement | Other | 5.15 | 13.38 |
| Washroom Type | No. of Pieces | Level |
| Washroom Type 1 | 4 | Second |
| Washroom Type 2 | 0 | |
| Washroom Type 3 | 0 | |
| Washroom Type 4 | 0 | |
| Washroom Type 5 | 0 | |
| Washroom Type 6 | 4 | Second |
| Washroom Type 7 | 0 | |
| Washroom Type 8 | 0 | |
| Washroom Type 9 | 0 | |
| Washroom Type 10 | 0 |
| Total Area: | 0.00 |
| Approximatly Age: | 51-99 |
| Property Type: | Semi-Detached |
| Style: | 2-Storey |
| Exterior: | Aluminum Siding, Brick |
| Garage Type: | None |
| (Parking/)Drive: | Private |
| Drive Parking Spaces: | 3 |
| Park #1 | |
| Parking Type: | Private |
| Park #2 | |
| Parking Type: | Private |
| Pool: | None |
| Approximatly Age: | 51-99 |
| Approximatly Square Footage: | 700-1100 |
| CAC Included: | N |
| Water Included: | N |
| Cabel TV Included: | N |
| Common Elements Included: | N |
| Heat Included: | N |
| Parking Included: | N |
| Condo Tax Included: | N |
| Building Insurance Included: | N |
| Fireplace/Stove: | N |
| Heat Type: | Forced Air |
| Central Air Conditioning: | None |
| Central Vac: | N |
| Laundry Level: | Syste |
| Ensuite Laundry: | F |
| Sewers: | Sewer |
$
%
Years
This calculator is for demonstration purposes only. Always consult a professional
financial advisor before making personal financial decisions.
| Although the information displayed is believed to be accurate, no warranties or representations are made of any kind. |
| RE/MAX TWIN CITY REALTY INC. |
- Listing -1 of 0
|
|

Sachi Patel
Broker
Dir:
647-702-7117
Bus:
6477027117
| Virtual Tour | Book Showing | Email a Friend |
Jump To:
At a Glance:
| Type: | Freehold - Semi-Detached |
| Area: | Waterloo |
| Municipality: | Cambridge |
| Neighbourhood: | Dufferin Grove |
| Style: | 2-Storey |
| Lot Size: | x 120.13(Feet) |
| Approximate Age: | 51-99 |
| Tax: | $2,816 |
| Maintenance Fee: | $0 |
| Beds: | 3 |
| Baths: | 1 |
| Garage: | 0 |
| Fireplace: | N |
| Air Conditioning: | |
| Pool: | None |
Locatin Map:
Payment Calculator:

Listing added to your favorite list
Looking for resale homes?

By agreeing to Terms of Use, you will have ability to search up to 292522 listings and access to richer information than found on REALTOR.ca through my website.

