
![]()
$599,900
Available - For Sale
Listing ID: N12162511
185 Woodland Aven , Georgina, L4P 2M9, York
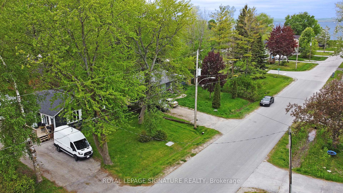
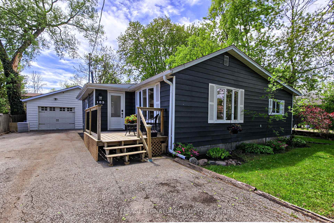
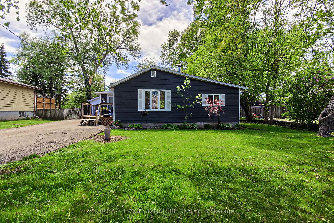
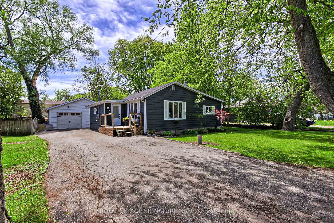
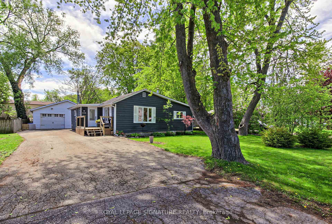
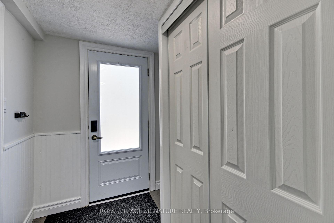
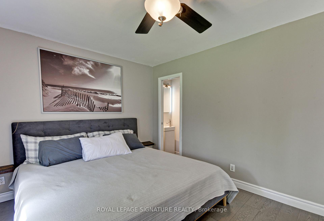
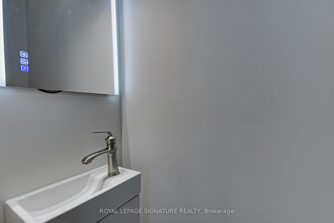
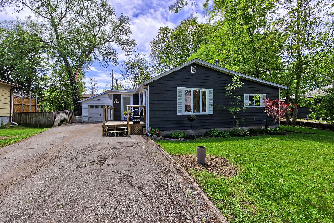
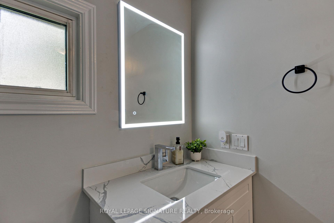
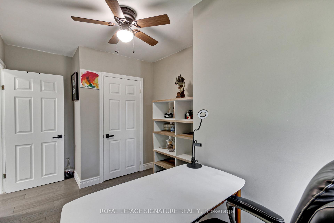
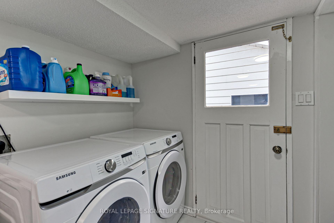
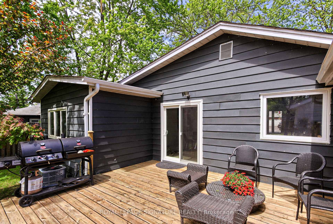
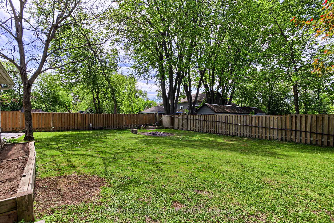
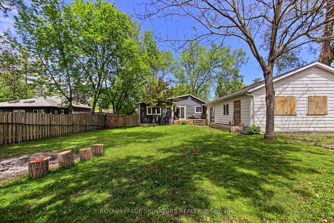
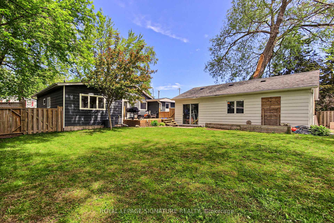
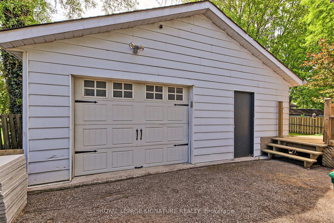
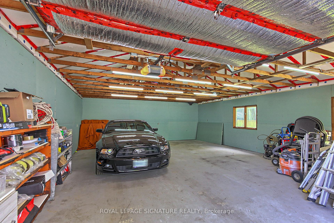
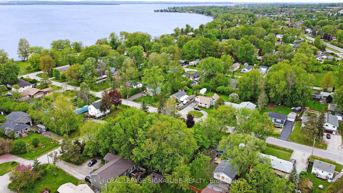
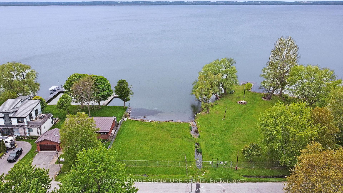
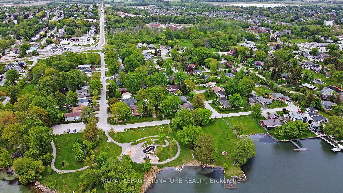
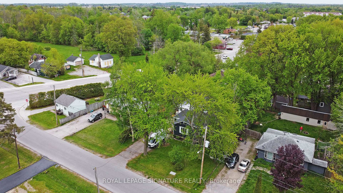
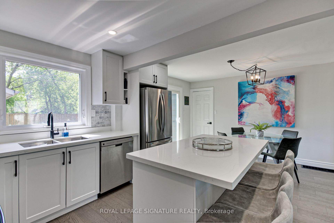
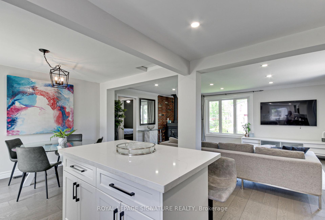
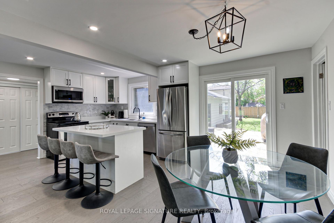
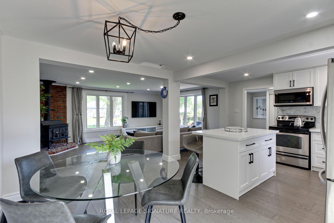
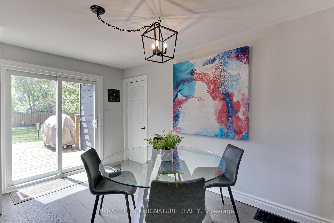
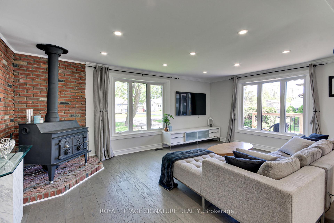
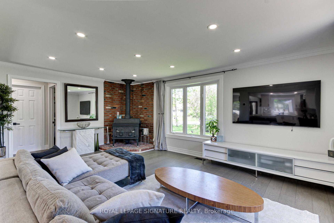
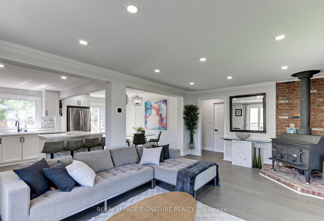
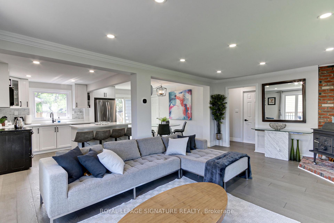
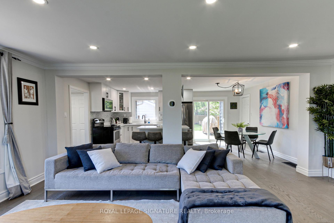
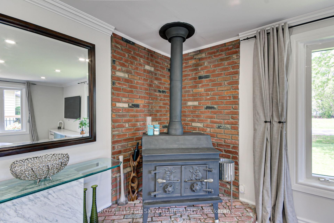
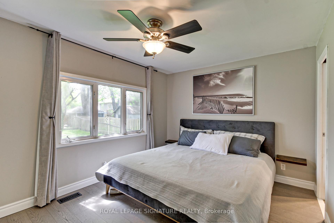
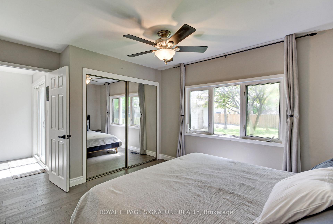
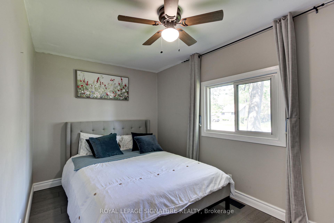
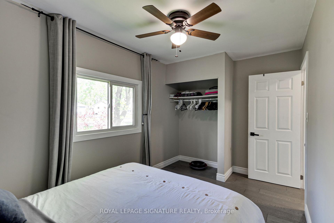
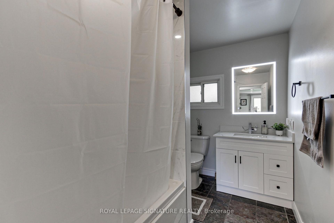
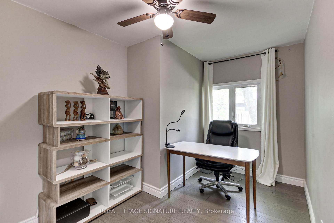
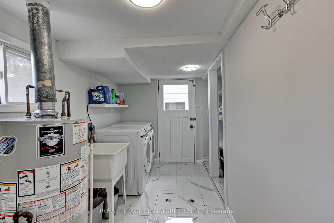
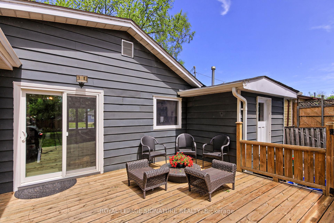
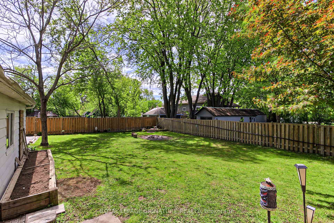
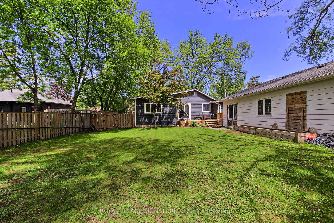
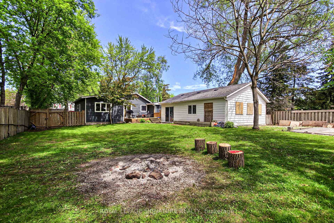
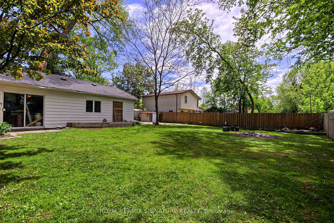
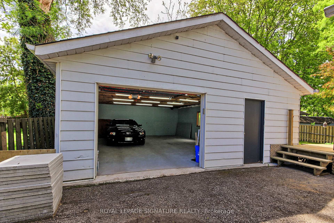
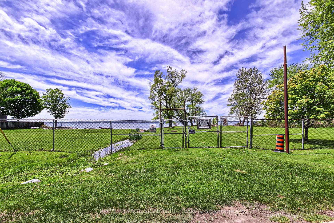
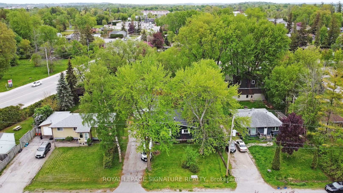
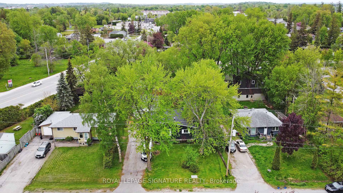
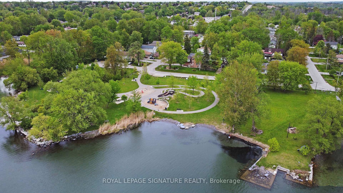
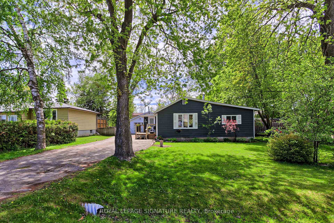
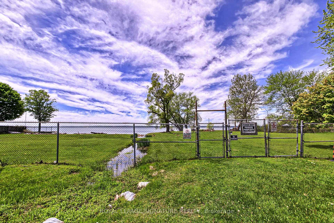
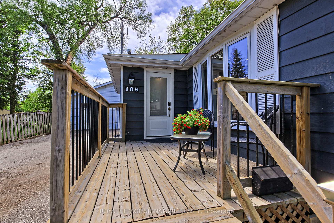
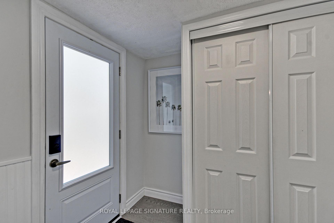
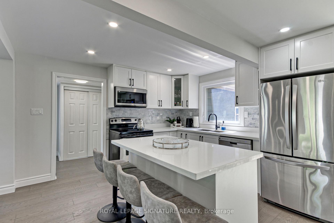
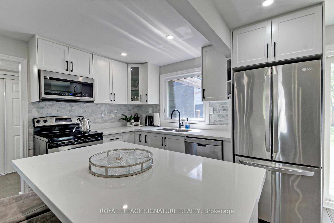
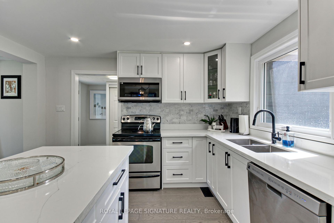

























































| Welcome to 185 Woodland Ave a charming, newly renovated 3-bedroom, 2-bathroom home just 200meters from the stunning shores of Lake Simcoe. Nestled in a prime location, you'll enjoy easy access to nearby stores, Claredon Beach Park, and the exclusive gated community beach. Step inside to discover a beautifully updated interior featuring a modern kitchen with quartz countertops and a spacious eat-in island, brand-new flooring throughout, and fresh paint that brings a crisp, inviting feel. The home is equipped with a smart thermostat for added convenience, a gas hook-up ready for a laundry dryer, and a luxurious deep-soaker Jacuzzi tub for ultimate relaxation. Outside, the expansive 75' x 150' fenced lot offers plenty of space, complemented by a large detached insulated garage perfect for an auto enthusiast or workshop setup. Plus, enjoy the included golf-hitting net frame with netting and many more thoughtful upgrades. This gem blends comfort, style, and practicality all in an unbeatable location! |
| Price | $599,900 |
| Taxes: | $3864.00 |
| Occupancy: | Owner |
| Address: | 185 Woodland Aven , Georgina, L4P 2M9, York |
| Acreage: | < .50 |
| Directions/Cross Streets: | The Queensway & Morton Ave |
| Rooms: | 8 |
| Bedrooms: | 3 |
| Bedrooms +: | 0 |
| Family Room: | T |
| Basement: | Crawl Space |
| Level/Floor | Room | Length(ft) | Width(ft) | Descriptions | |
| Room 1 | Main | Kitchen | 12.14 | 11.15 | Quartz Counter, Overlooks Backyard, Window |
| Room 2 | Main | Dining Ro | 12.14 | 6.89 | W/O To Deck, Open Concept, Sliding Doors |
| Room 3 | Main | Living Ro | 18.7 | 12.46 | Window, Open Concept, Wood Stove |
| Room 4 | Main | Bedroom | 13.78 | 10.17 | Window, Closet, 2 Pc Ensuite |
| Room 5 | Main | Bedroom 2 | 13.78 | 7.87 | Window, Closet |
| Room 6 | Main | Bedroom 3 | 11.48 | 7.87 | Window, Closet |
| Room 7 | Main | Laundry | 11.48 | 6.23 | Porcelain Floor, Pantry, Laundry Sink |
| Room 8 | Main | Bathroom | 9.84 | 5.9 | Stone Floor, Window, 4 Pc Ensuite |
| Washroom Type | No. of Pieces | Level |
| Washroom Type 1 | 4 | Main |
| Washroom Type 2 | 2 | Main |
| Washroom Type 3 | 0 | |
| Washroom Type 4 | 0 | |
| Washroom Type 5 | 0 | |
| Washroom Type 6 | 4 | Main |
| Washroom Type 7 | 2 | Main |
| Washroom Type 8 | 0 | |
| Washroom Type 9 | 0 | |
| Washroom Type 10 | 0 |
| Total Area: | 0.00 |
| Property Type: | Detached |
| Style: | Bungalow |
| Exterior: | Aluminum Siding |
| Garage Type: | Detached |
| (Parking/)Drive: | Private |
| Drive Parking Spaces: | 10 |
| Park #1 | |
| Parking Type: | Private |
| Park #2 | |
| Parking Type: | Private |
| Pool: | None |
| Approximatly Square Footage: | 1100-1500 |
| CAC Included: | N |
| Water Included: | N |
| Cabel TV Included: | N |
| Common Elements Included: | N |
| Heat Included: | N |
| Parking Included: | N |
| Condo Tax Included: | N |
| Building Insurance Included: | N |
| Fireplace/Stove: | Y |
| Heat Type: | Forced Air |
| Central Air Conditioning: | Central Air |
| Central Vac: | N |
| Laundry Level: | Syste |
| Ensuite Laundry: | F |
| Sewers: | Sewer |
$
%
Years
This calculator is for demonstration purposes only. Always consult a professional
financial advisor before making personal financial decisions.
| Although the information displayed is believed to be accurate, no warranties or representations are made of any kind. |
| ROYAL LEPAGE SIGNATURE REALTY |
- Listing -1 of 0
|
|

Sachi Patel
Broker
Dir:
647-702-7117
Bus:
6477027117
| Virtual Tour | Book Showing | Email a Friend |
Jump To:
At a Glance:
| Type: | Freehold - Detached |
| Area: | York |
| Municipality: | Georgina |
| Neighbourhood: | Keswick North |
| Style: | Bungalow |
| Lot Size: | x 150.00(Feet) |
| Approximate Age: | |
| Tax: | $3,864 |
| Maintenance Fee: | $0 |
| Beds: | 3 |
| Baths: | 2 |
| Garage: | 0 |
| Fireplace: | Y |
| Air Conditioning: | |
| Pool: | None |
Locatin Map:
Payment Calculator:

Listing added to your favorite list
Looking for resale homes?

By agreeing to Terms of Use, you will have ability to search up to 292522 listings and access to richer information than found on REALTOR.ca through my website.

