
![]()
$3,100
Available - For Rent
Listing ID: W12166474
219 Church Stre , Toronto, M9N 1N9, Toronto

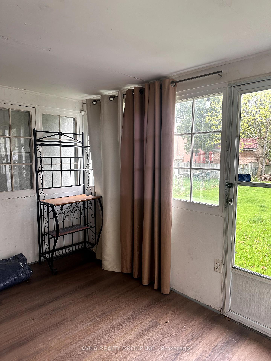
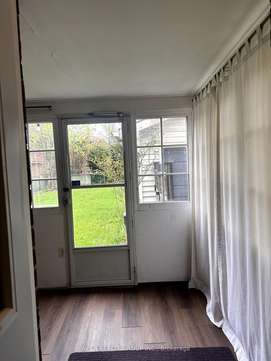
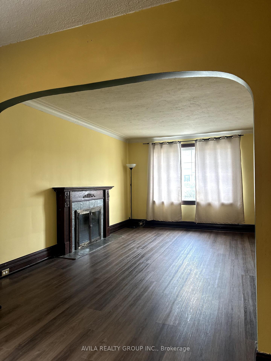
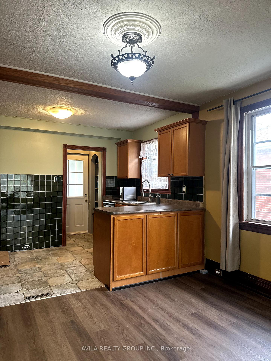
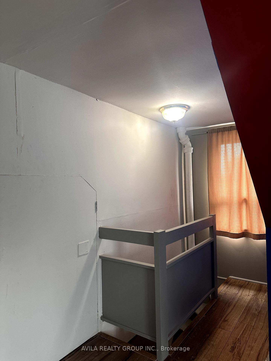
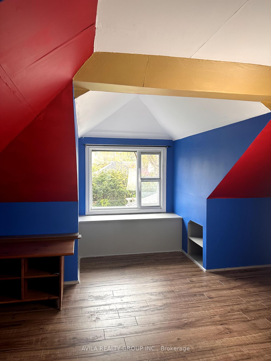
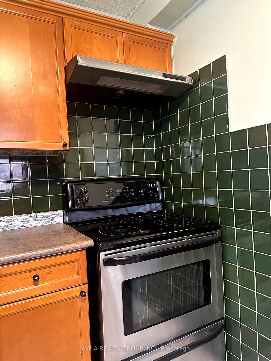
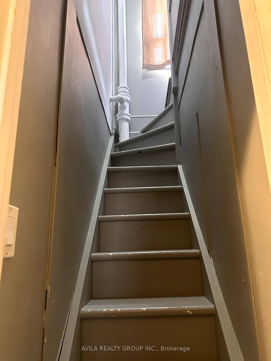
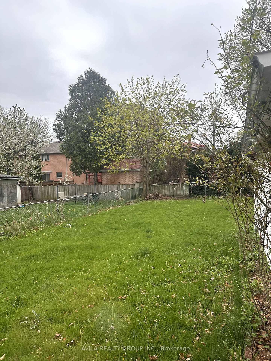
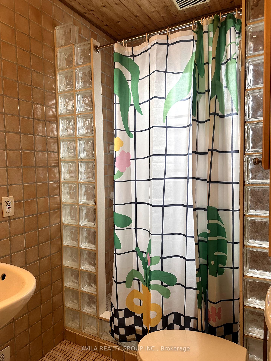
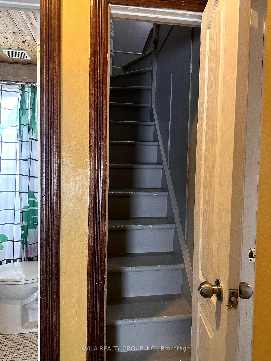
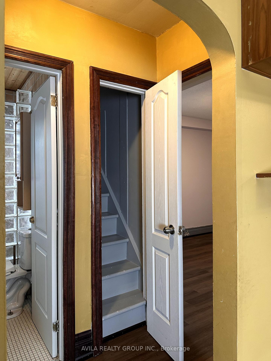
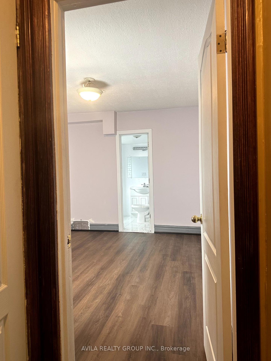
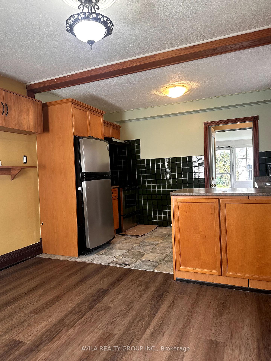
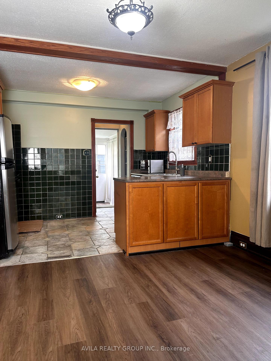

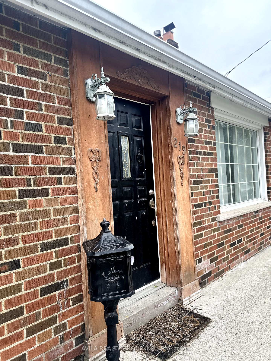
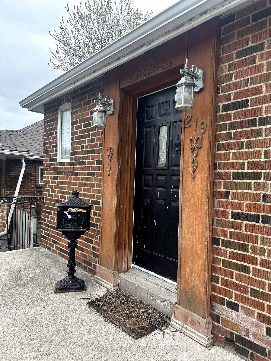
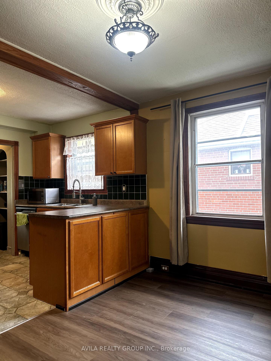
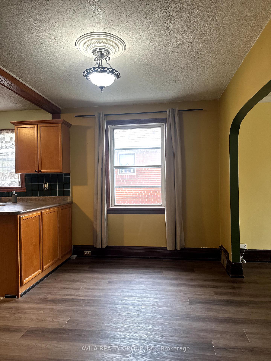
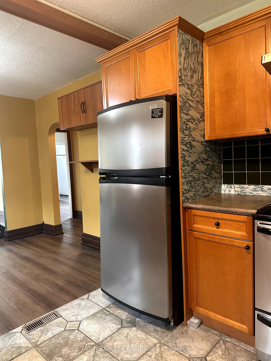
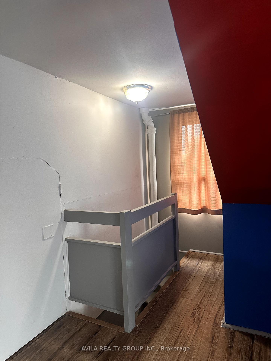
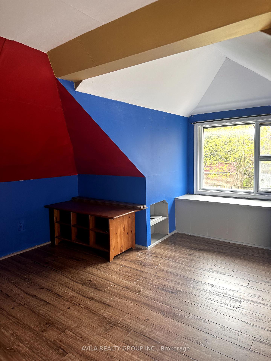
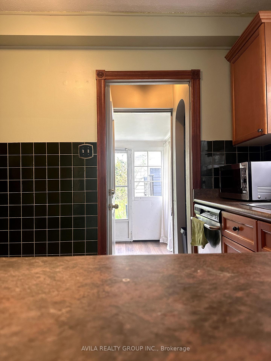
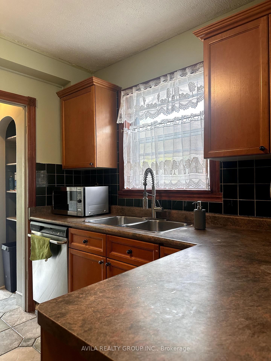
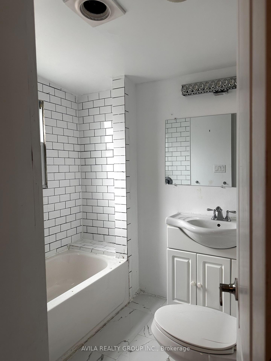
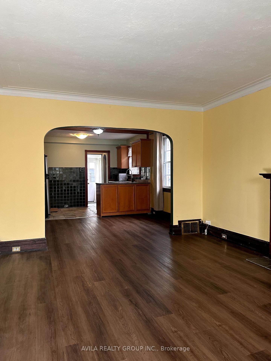
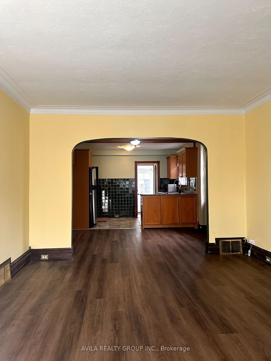
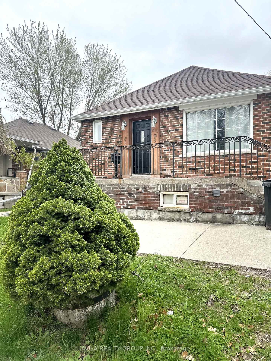
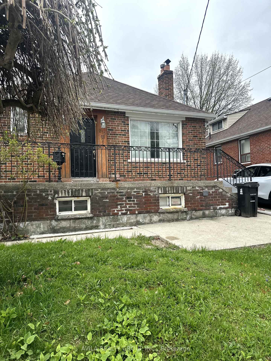
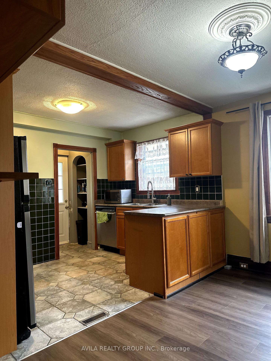
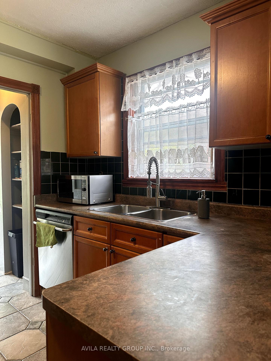
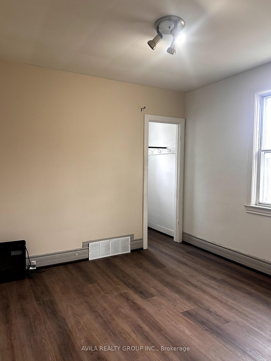
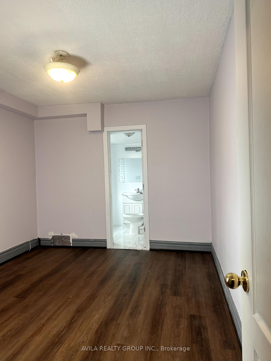
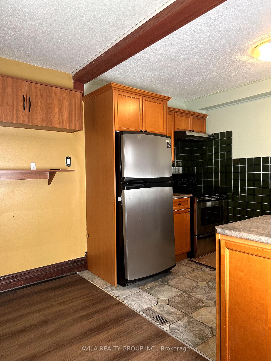
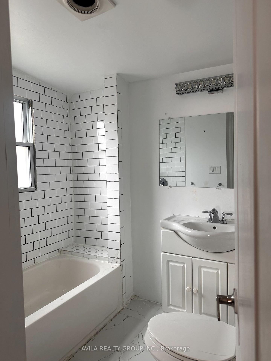





































| Welcome to 219 Church Street in York a charming detached home sitting on a massive lot,perfect for enjoying outdoor space. This lovely property offers a bright and functional layout m with a combined living and dining area, a practical kitchen, two bedrooms on the main floor plus a spacious third bedroom on the upper level, and two full bathrooms for added comfort.Ideally located near Jane Street and Highway 401, you'll enjoy easy access to major routes,nearby parks, schools, and shopping making it a convenient and family-friendly place to call home. Internet service Included in Basic Rent. |
| Price | $3,100 |
| Taxes: | $0.00 |
| Occupancy: | Vacant |
| Address: | 219 Church Stre , Toronto, M9N 1N9, Toronto |
| Acreage: | < .50 |
| Directions/Cross Streets: | Jane and Church |
| Rooms: | 5 |
| Rooms +: | 1 |
| Bedrooms: | 3 |
| Bedrooms +: | 0 |
| Family Room: | F |
| Basement: | None |
| Furnished: | Unfu |
| Level/Floor | Room | Length(ft) | Width(ft) | Descriptions | |
| Room 1 | Main | Living Ro | 15.97 | 11.87 | Hardwood Floor, Window |
| Room 2 | Main | Dining Ro | 11.87 | 8.5 | Hardwood Floor, Open Concept, Window |
| Room 3 | Main | Kitchen | 11.78 | 6.99 | Walk-Out, Window, Ceramic Floor |
| Room 4 | Main | Primary B | 12.92 | 9.91 | Hardwood Floor, 4 Pc Ensuite, Closet |
| Room 5 | Main | Bedroom 2 | 10.23 | 9.91 | Closet, Window, Hardwood Floor |
| Room 6 | Second | Bedroom 3 | 12.23 | 12.2 | Closet, Window |
| Room 7 | Main | Solarium |
| Washroom Type | No. of Pieces | Level |
| Washroom Type 1 | 4 | Main |
| Washroom Type 2 | 3 | Main |
| Washroom Type 3 | 0 | |
| Washroom Type 4 | 0 | |
| Washroom Type 5 | 0 | |
| Washroom Type 6 | 4 | Main |
| Washroom Type 7 | 3 | Main |
| Washroom Type 8 | 0 | |
| Washroom Type 9 | 0 | |
| Washroom Type 10 | 0 |
| Total Area: | 0.00 |
| Approximatly Age: | 51-99 |
| Property Type: | Detached |
| Style: | 1 1/2 Storey |
| Exterior: | Brick |
| Garage Type: | None |
| (Parking/)Drive: | Private Do |
| Drive Parking Spaces: | 2 |
| Park #1 | |
| Parking Type: | Private Do |
| Park #2 | |
| Parking Type: | Private Do |
| Pool: | None |
| Laundry Access: | Laundry Room |
| Approximatly Age: | 51-99 |
| Approximatly Square Footage: | 700-1100 |
| Property Features: | Fenced Yard, Hospital |
| CAC Included: | N |
| Water Included: | N |
| Cabel TV Included: | N |
| Common Elements Included: | N |
| Heat Included: | N |
| Parking Included: | N |
| Condo Tax Included: | N |
| Building Insurance Included: | N |
| Fireplace/Stove: | N |
| Heat Type: | Forced Air |
| Central Air Conditioning: | Central Air |
| Central Vac: | N |
| Laundry Level: | Syste |
| Ensuite Laundry: | F |
| Elevator Lift: | False |
| Sewers: | Sewer |
| Utilities-Cable: | A |
| Utilities-Hydro: | A |
| Although the information displayed is believed to be accurate, no warranties or representations are made of any kind. |
| AVILA REALTY GROUP INC. |
- Listing -1 of 0
|
|

Sachi Patel
Broker
Dir:
647-702-7117
Bus:
6477027117
| Book Showing | Email a Friend |
Jump To:
At a Glance:
| Type: | Freehold - Detached |
| Area: | Toronto |
| Municipality: | Toronto W04 |
| Neighbourhood: | Weston |
| Style: | 1 1/2 Storey |
| Lot Size: | x 129.00(Feet) |
| Approximate Age: | 51-99 |
| Tax: | $0 |
| Maintenance Fee: | $0 |
| Beds: | 3 |
| Baths: | 2 |
| Garage: | 0 |
| Fireplace: | N |
| Air Conditioning: | |
| Pool: | None |
Locatin Map:

Listing added to your favorite list
Looking for resale homes?

By agreeing to Terms of Use, you will have ability to search up to 292522 listings and access to richer information than found on REALTOR.ca through my website.

