
![]()
$949,000
Available - For Sale
Listing ID: W12166491
142 Sky Harbour Driv , Brampton, L6Y 0V1, Peel
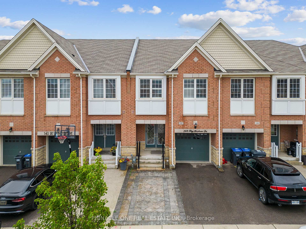

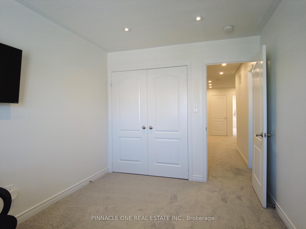
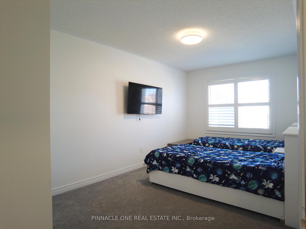
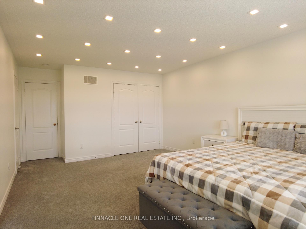
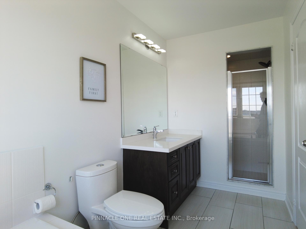
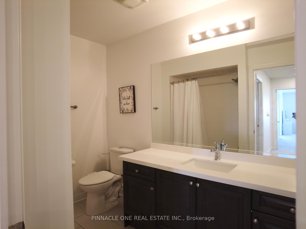
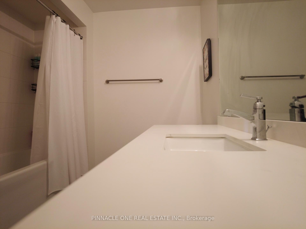
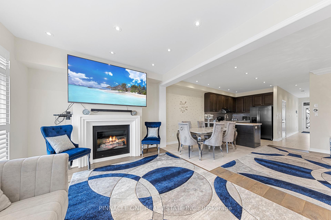
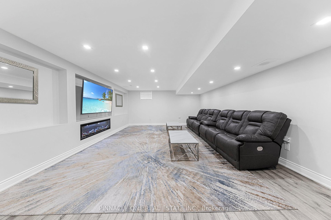
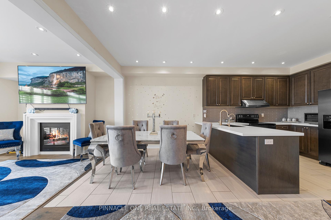
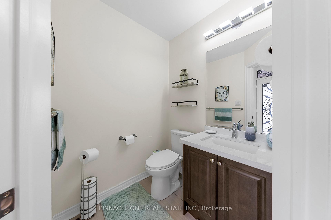
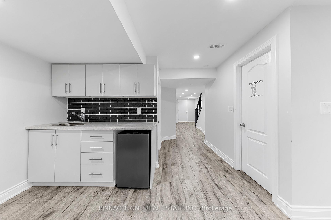
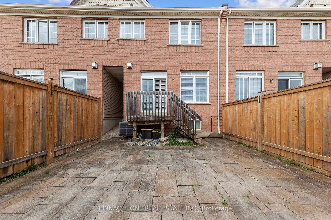
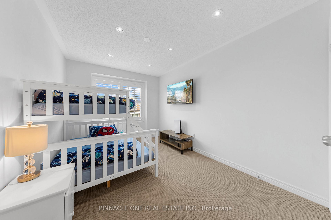
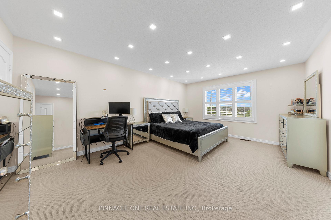
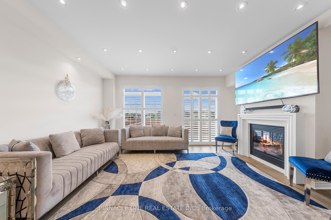
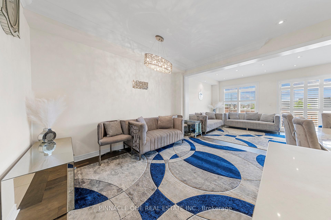
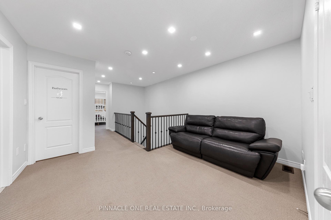
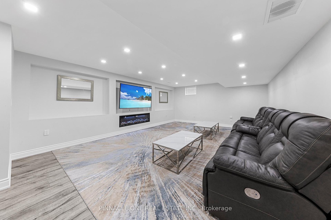
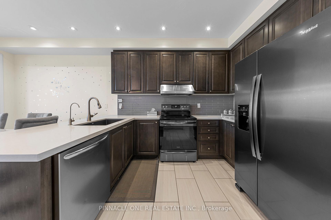
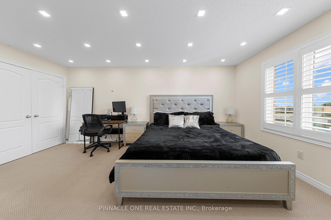
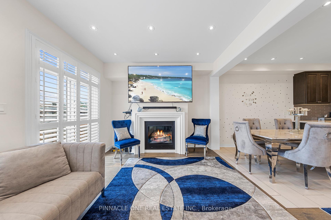
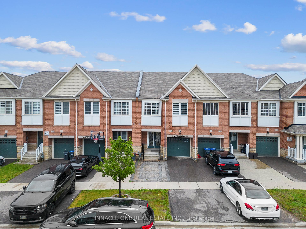
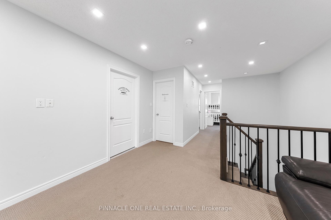
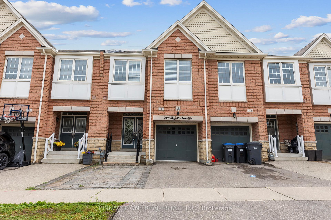
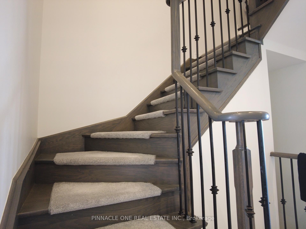
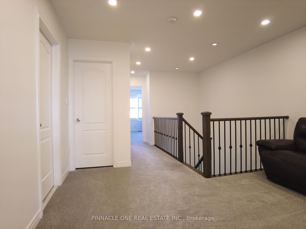

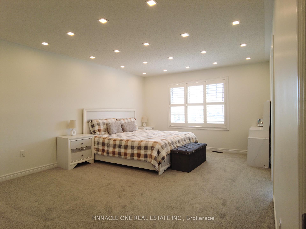
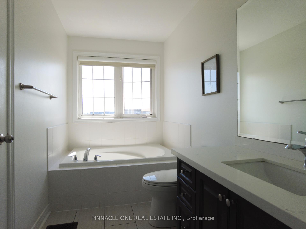
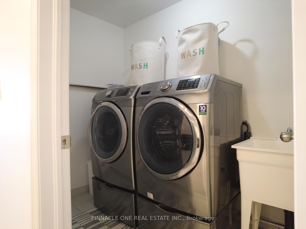
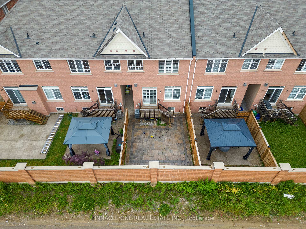
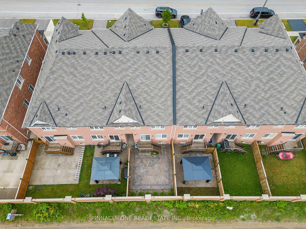

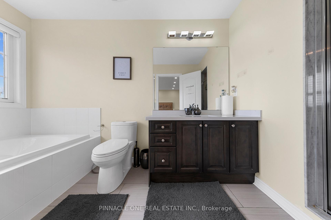
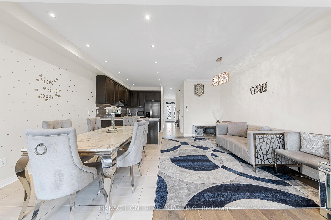
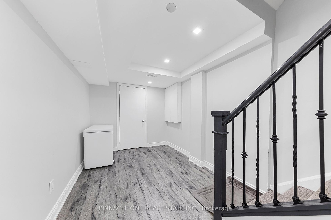
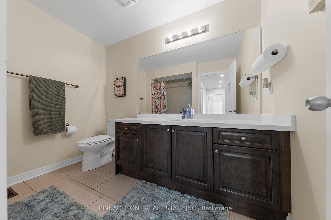
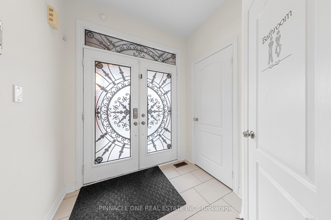
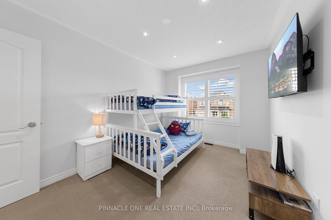
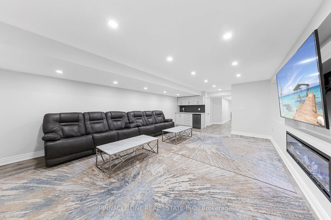
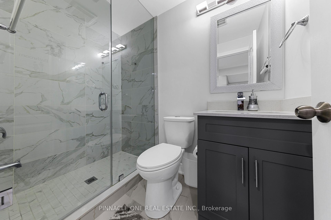
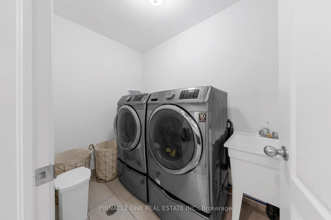
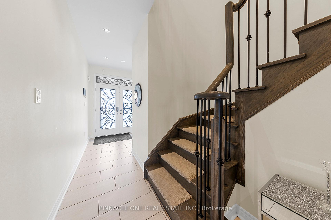
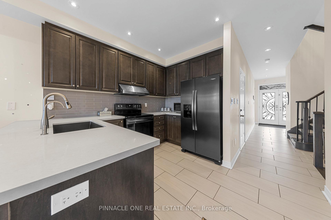
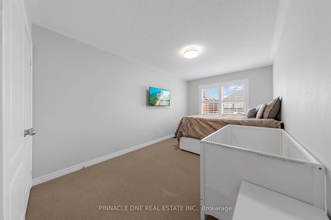
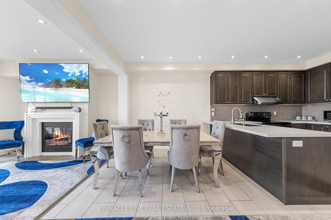
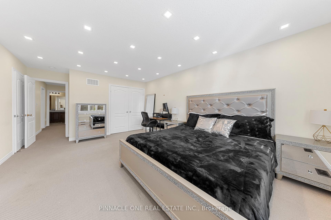
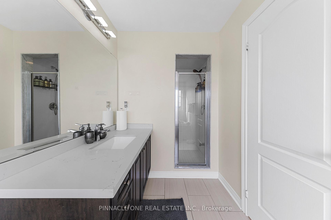


















































| This stunning full brick freehold townhome is nestled in the heart of the vibrant Brampton West community, conveniently located right at the border of Mississauga Rd. Boasting a bright and spacious layout, this home offers 3 bedrooms, 3 full washrooms, along with an additional powder room. Upon entry, you're greeted by a double-door entrance leading into a cozy great room featuring a fireplace, perfect for relaxation. The open concept kitchen is both spacious and inviting, boasting granite countertops, a pantry, and smooth ceiling with pot lights throughout the home, complemented by stainless steel appliances. The finished basement adds another dimension to this home, complete with a fireplace, wet bar, and full washroom. Situated close to tech companies, major highways such as the 401, markets, amenities, restaurants, plazas, schools, trails, and more, this residence offers a perfect blend of comfort and convenience for modern living. |
| Price | $949,000 |
| Taxes: | $6187.00 |
| Occupancy: | Owner |
| Address: | 142 Sky Harbour Driv , Brampton, L6Y 0V1, Peel |
| Directions/Cross Streets: | Mississauga Rd & Steeles |
| Rooms: | 7 |
| Bedrooms: | 3 |
| Bedrooms +: | 1 |
| Family Room: | F |
| Basement: | Finished |
| Level/Floor | Room | Length(ft) | Width(ft) | Descriptions | |
| Room 1 | Ground | Dining Ro | 16.79 | 10.99 |
| Washroom Type | No. of Pieces | Level |
| Washroom Type 1 | 2 | Main |
| Washroom Type 2 | 4 | Second |
| Washroom Type 3 | 5 | Second |
| Washroom Type 4 | 4 | Basement |
| Washroom Type 5 | 0 | |
| Washroom Type 6 | 2 | Main |
| Washroom Type 7 | 4 | Second |
| Washroom Type 8 | 5 | Second |
| Washroom Type 9 | 4 | Basement |
| Washroom Type 10 | 0 |
| Total Area: | 0.00 |
| Property Type: | Att/Row/Townhouse |
| Style: | 2-Storey |
| Exterior: | Brick |
| Garage Type: | Built-In |
| (Parking/)Drive: | Private |
| Drive Parking Spaces: | 2 |
| Park #1 | |
| Parking Type: | Private |
| Park #2 | |
| Parking Type: | Private |
| Pool: | None |
| Approximatly Square Footage: | 1500-2000 |
| Property Features: | Park, Place Of Worship |
| CAC Included: | N |
| Water Included: | N |
| Cabel TV Included: | N |
| Common Elements Included: | N |
| Heat Included: | N |
| Parking Included: | N |
| Condo Tax Included: | N |
| Building Insurance Included: | N |
| Fireplace/Stove: | Y |
| Heat Type: | Forced Air |
| Central Air Conditioning: | Central Air |
| Central Vac: | N |
| Laundry Level: | Syste |
| Ensuite Laundry: | F |
| Sewers: | Sewer |
$
%
Years
This calculator is for demonstration purposes only. Always consult a professional
financial advisor before making personal financial decisions.
| Although the information displayed is believed to be accurate, no warranties or representations are made of any kind. |
| PINNACLE ONE REAL ESTATE INC. |
- Listing -1 of 0
|
|

Sachi Patel
Broker
Dir:
647-702-7117
Bus:
6477027117
| Book Showing | Email a Friend |
Jump To:
At a Glance:
| Type: | Freehold - Att/Row/Townhouse |
| Area: | Peel |
| Municipality: | Brampton |
| Neighbourhood: | Brampton West |
| Style: | 2-Storey |
| Lot Size: | x 100.07(Feet) |
| Approximate Age: | |
| Tax: | $6,187 |
| Maintenance Fee: | $0 |
| Beds: | 3+1 |
| Baths: | 4 |
| Garage: | 0 |
| Fireplace: | Y |
| Air Conditioning: | |
| Pool: | None |
Locatin Map:
Payment Calculator:

Listing added to your favorite list
Looking for resale homes?

By agreeing to Terms of Use, you will have ability to search up to 292522 listings and access to richer information than found on REALTOR.ca through my website.

