
![]()
$2,485,000
Available - For Sale
Listing ID: X12165016
290 Haynes Road , Cramahe, K0K 1M0, Northumberland
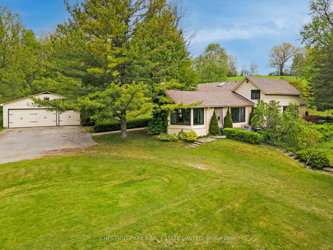
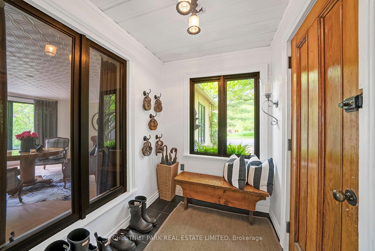
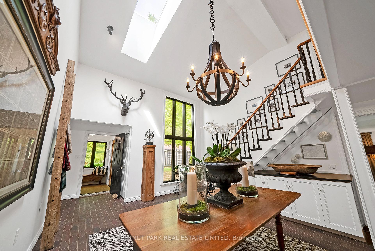
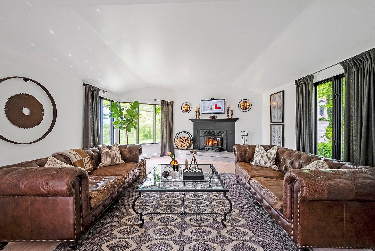
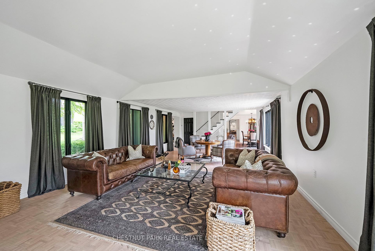
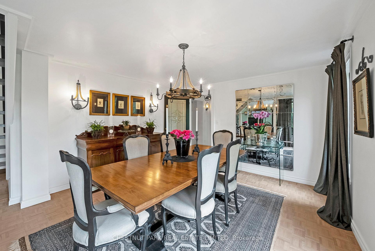
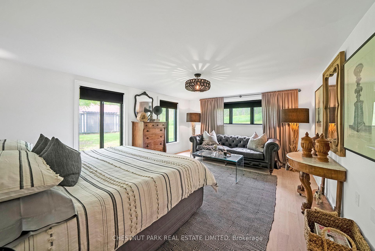
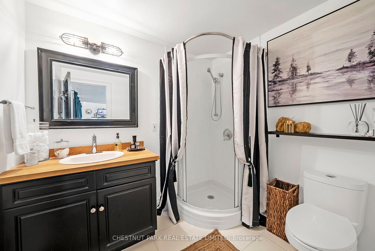

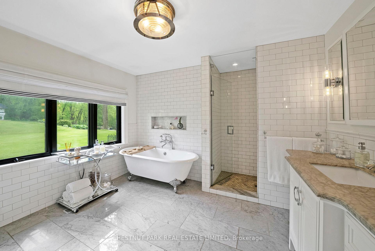
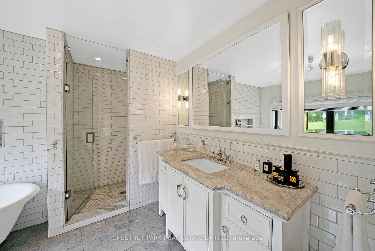

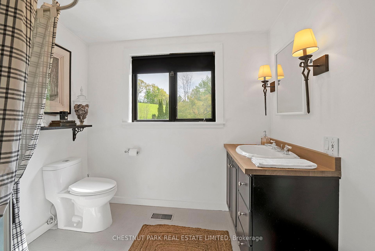
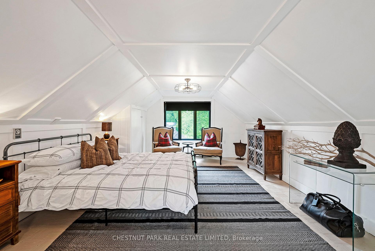
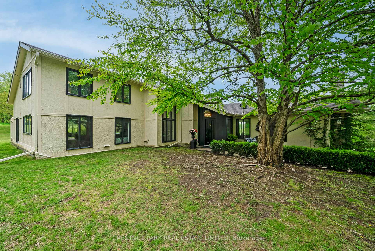
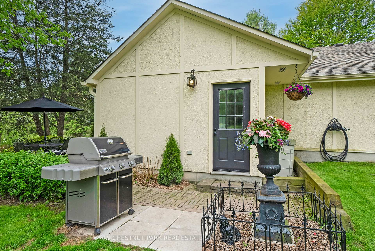
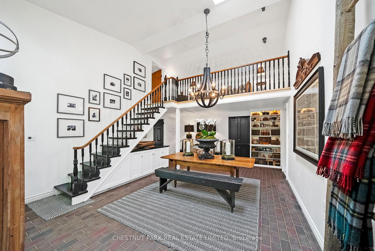
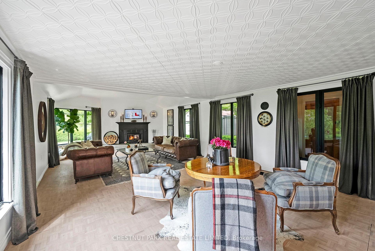
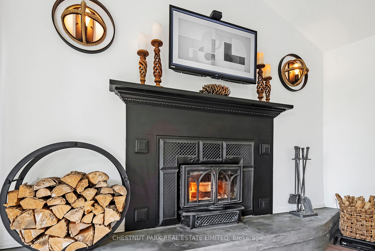
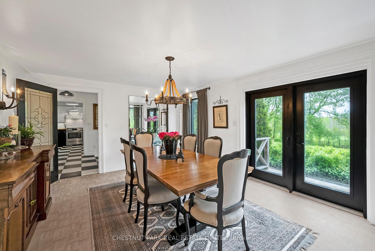
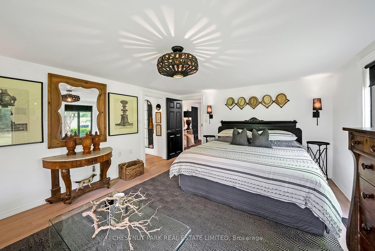
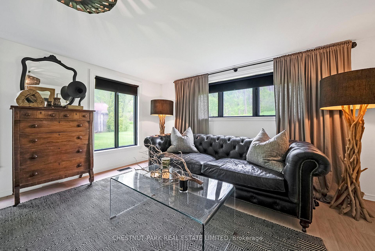
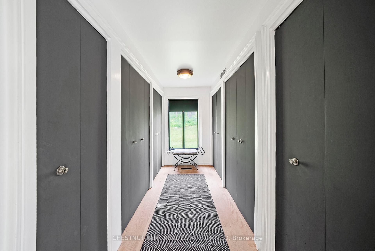
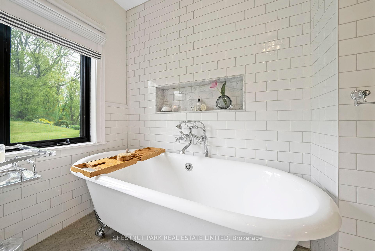
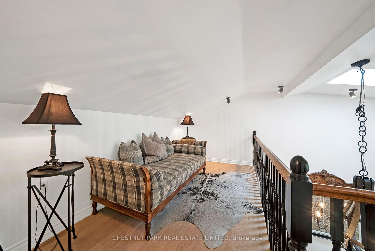
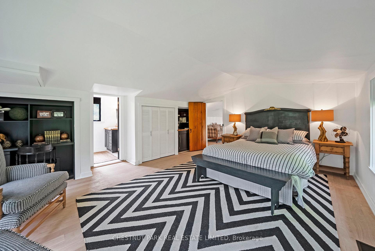
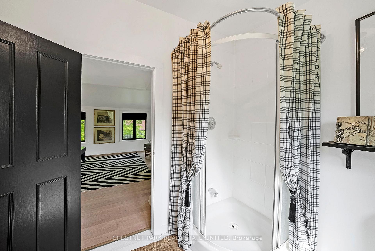
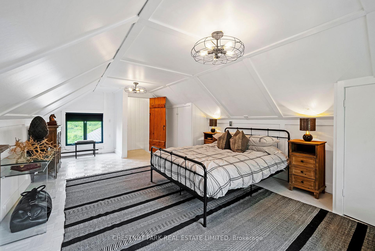
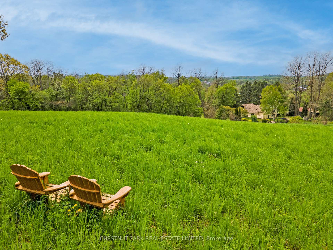
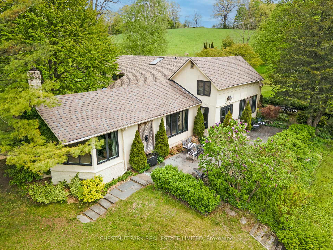
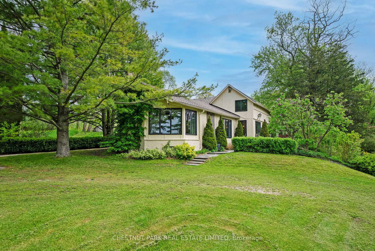
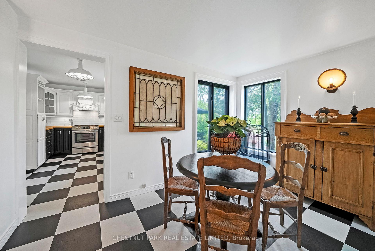
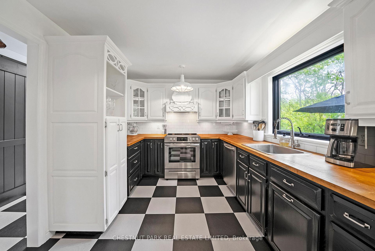
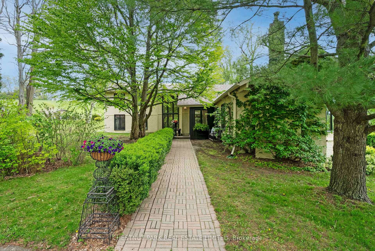
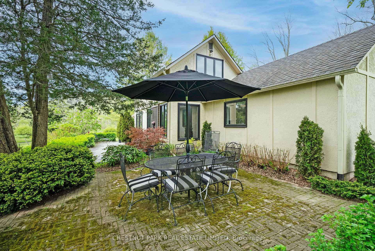
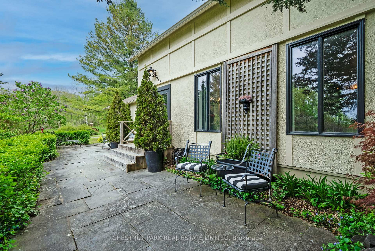
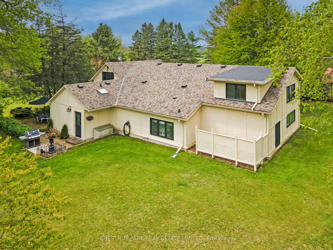
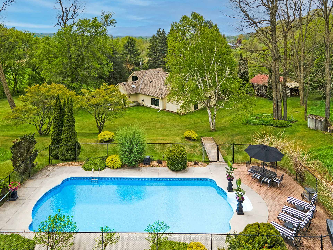
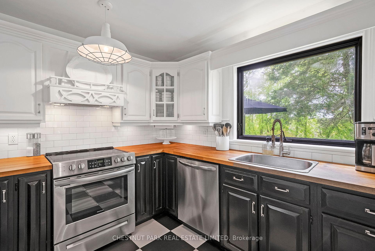
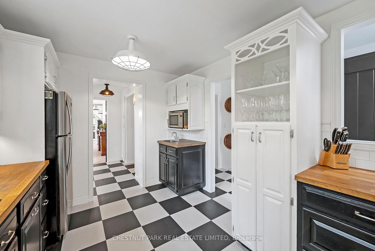








































| If you love a Nancy Meyers Movie Set you will love this Gorgeous Country home on 25 acres in beautiful Northumberland County. House set back from the road ensuring privacy and serenity. Spring fed pond, stunning in ground pool, extra large bonfire area, both perennial and vegetable gardens, acres of ATV/walking trails and stunning hillside views. The house is an entertainers dream featuring larger than normal room sizes and multiple patio's to take in the views and peace of country life. Each bedroom has a sitting room and ensuite bath. The house is completely wired with a back up generator and the gardens have an in ground sprinkler system. A truly magical setting. 15 minutes to Grafton and Warkworth. Enjoy world class spa's, farmers markets and summer theatre events. Just over 1 Hr from the GTA by car or take the Via Train from Cobourg to Union Station in T.O. and enjoy great views of Lake Ontario. Make memories to last a lifetime!! |
| Price | $2,485,000 |
| Taxes: | $5901.66 |
| Occupancy: | Owner |
| Address: | 290 Haynes Road , Cramahe, K0K 1M0, Northumberland |
| Acreage: | 25-49.99 |
| Directions/Cross Streets: | County Rd 25/Haynes Rd |
| Rooms: | 11 |
| Bedrooms: | 3 |
| Bedrooms +: | 2 |
| Family Room: | T |
| Basement: | Full, Unfinished |
| Level/Floor | Room | Length(ft) | Width(ft) | Descriptions | |
| Room 1 | Main | Living Ro | 30.18 | 16.4 | Hardwood Floor, Fireplace, Window Floor to Ceil |
| Room 2 | Main | Dining Ro | 15.28 | 12.69 | Hardwood Floor, W/O To Garden, South View |
| Room 3 | Main | Kitchen | 13.09 | 9.71 | Tile Floor, Stainless Steel Appl, South View |
| Room 4 | Main | Breakfast | 12.69 | 7.61 | Tile Floor, Window Floor to Ceil, South View |
| Room 5 | Main | Family Ro | 20.11 | 15.42 | Balcony, Window Floor to Ceil, B/I Bookcase |
| Room 6 | Main | Primary B | 17.38 | 13.09 | Hardwood Floor, Walk-In Closet(s), 4 Pc Ensuite |
| Room 7 | Second | Bedroom 2 | 17.38 | 14.1 | Hardwood Floor, Closet, 3 Pc Ensuite |
| Room 8 | Second | Bedroom 3 | 23.29 | 13.19 | Hardwood Floor, Closet, 3 Pc Ensuite |
| Washroom Type | No. of Pieces | Level |
| Washroom Type 1 | 4 | Main |
| Washroom Type 2 | 3 | Main |
| Washroom Type 3 | 3 | Second |
| Washroom Type 4 | 0 | |
| Washroom Type 5 | 0 | |
| Washroom Type 6 | 4 | Main |
| Washroom Type 7 | 3 | Main |
| Washroom Type 8 | 3 | Second |
| Washroom Type 9 | 0 | |
| Washroom Type 10 | 0 |
| Total Area: | 0.00 |
| Approximatly Age: | 51-99 |
| Property Type: | Detached |
| Style: | 1 1/2 Storey |
| Exterior: | Board & Batten , Stucco (Plaster) |
| Garage Type: | Detached |
| (Parking/)Drive: | Private |
| Drive Parking Spaces: | 10 |
| Park #1 | |
| Parking Type: | Private |
| Park #2 | |
| Parking Type: | Private |
| Pool: | Inground |
| Approximatly Age: | 51-99 |
| Approximatly Square Footage: | 3500-5000 |
| Property Features: | Hospital, Lake/Pond |
| CAC Included: | N |
| Water Included: | N |
| Cabel TV Included: | N |
| Common Elements Included: | N |
| Heat Included: | N |
| Parking Included: | N |
| Condo Tax Included: | N |
| Building Insurance Included: | N |
| Fireplace/Stove: | Y |
| Heat Type: | Forced Air |
| Central Air Conditioning: | Central Air |
| Central Vac: | N |
| Laundry Level: | Syste |
| Ensuite Laundry: | F |
| Elevator Lift: | False |
| Sewers: | Septic |
| Water: | Drilled W |
| Water Supply Types: | Drilled Well |
| Utilities-Cable: | Y |
| Utilities-Hydro: | Y |
$
%
Years
This calculator is for demonstration purposes only. Always consult a professional
financial advisor before making personal financial decisions.
| Although the information displayed is believed to be accurate, no warranties or representations are made of any kind. |
| CHESTNUT PARK REAL ESTATE LIMITED |
- Listing -1 of 0
|
|

Sachi Patel
Broker
Dir:
647-702-7117
Bus:
6477027117
| Virtual Tour | Book Showing | Email a Friend |
Jump To:
At a Glance:
| Type: | Freehold - Detached |
| Area: | Northumberland |
| Municipality: | Cramahe |
| Neighbourhood: | Castleton |
| Style: | 1 1/2 Storey |
| Lot Size: | x 1697.00(Feet) |
| Approximate Age: | 51-99 |
| Tax: | $5,901.66 |
| Maintenance Fee: | $0 |
| Beds: | 3+2 |
| Baths: | 3 |
| Garage: | 0 |
| Fireplace: | Y |
| Air Conditioning: | |
| Pool: | Inground |
Locatin Map:
Payment Calculator:

Listing added to your favorite list
Looking for resale homes?

By agreeing to Terms of Use, you will have ability to search up to 292522 listings and access to richer information than found on REALTOR.ca through my website.

