
![]()
$2,999,999
Available - For Sale
Listing ID: S12148097
38 Willow Driv , Tiny, L0L 1P1, Simcoe
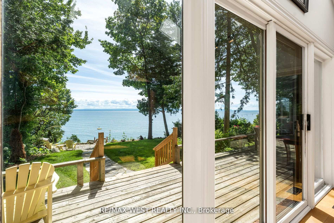
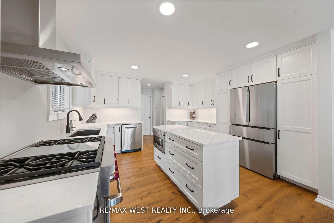
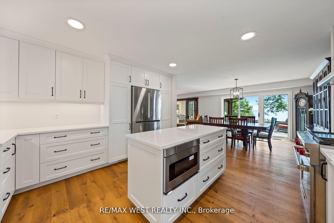
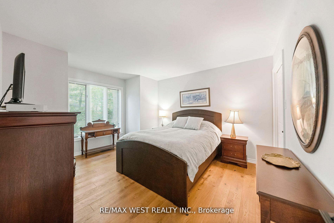
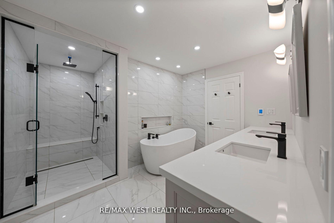
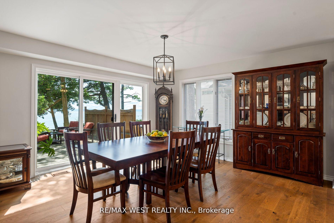
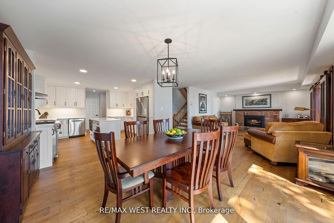
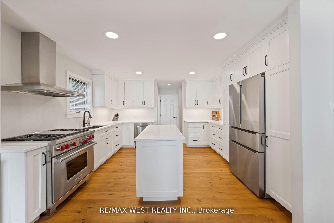
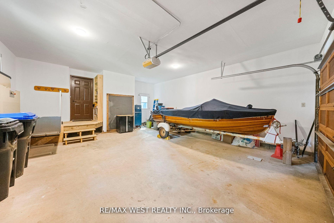
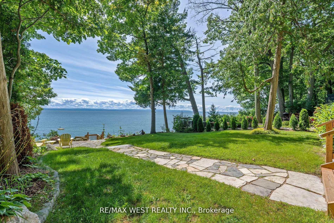
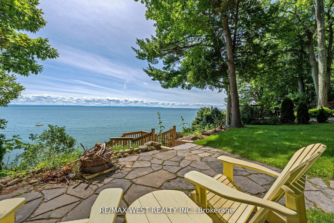
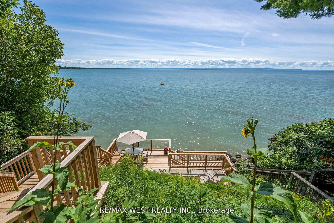
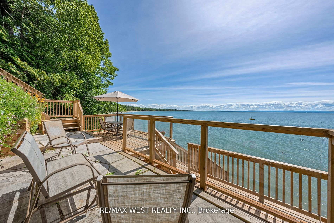
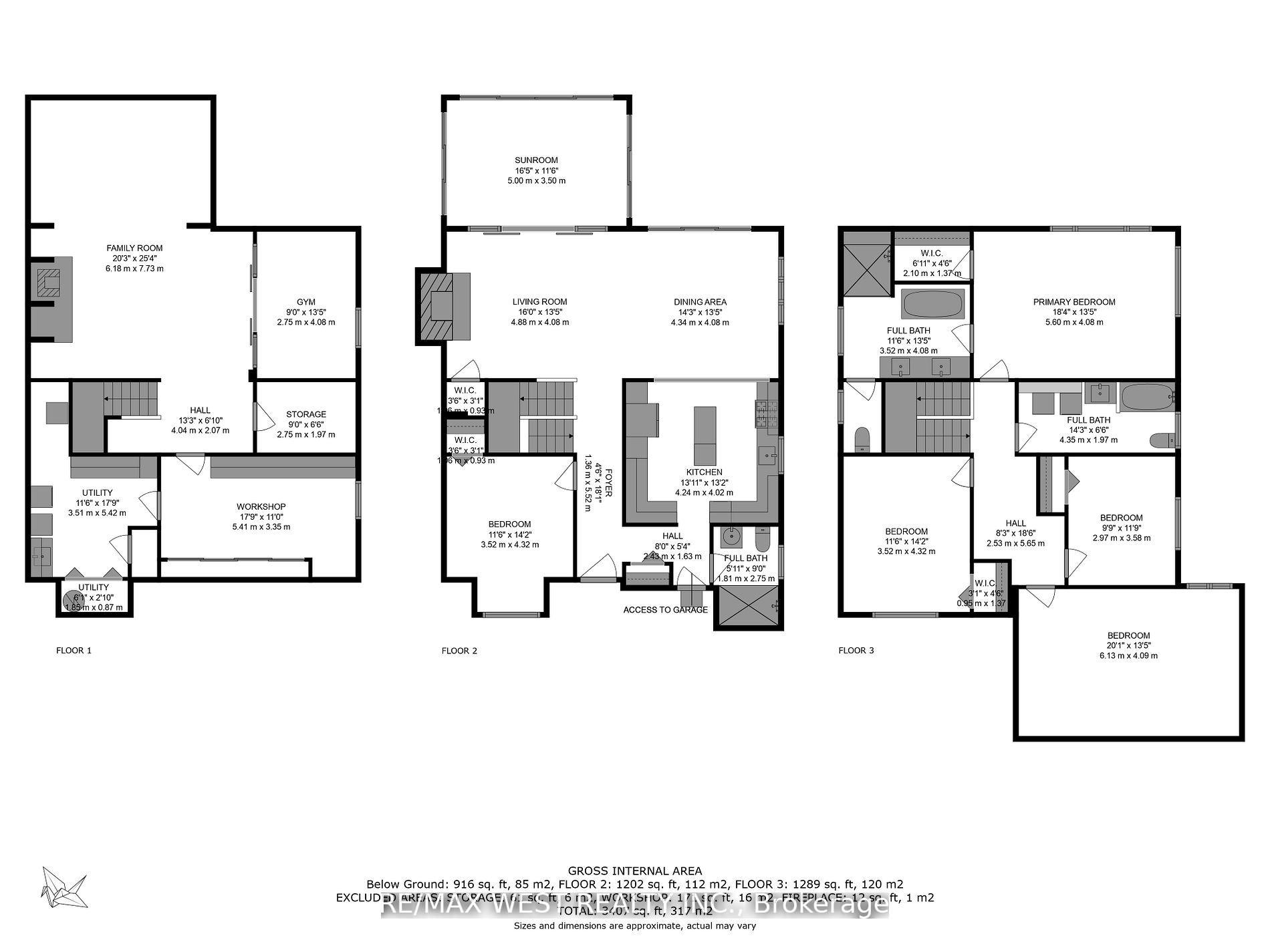
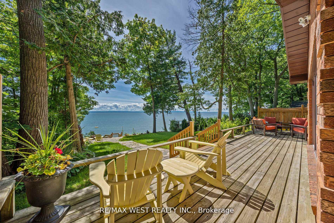

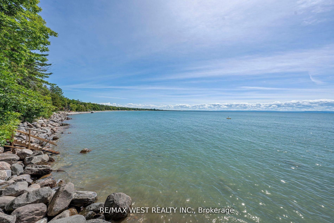
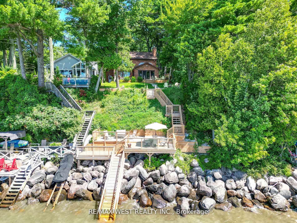
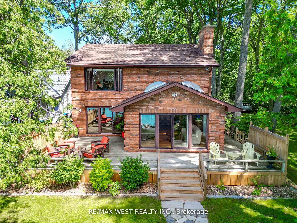
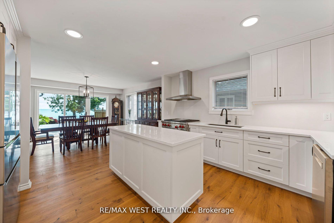
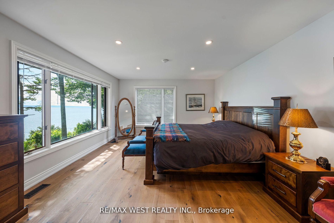
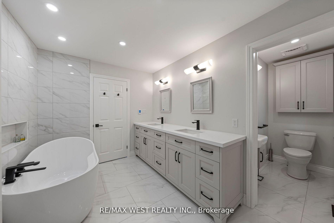

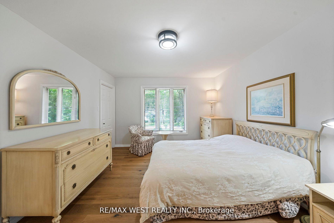
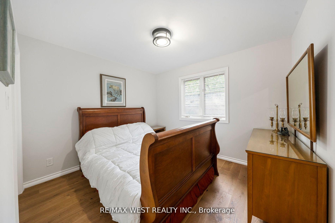
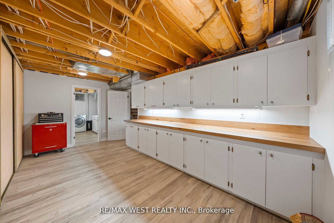
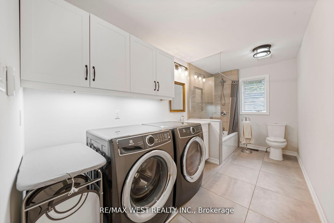
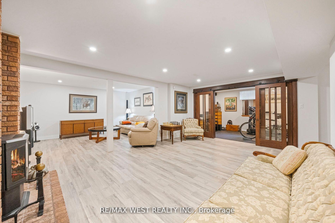
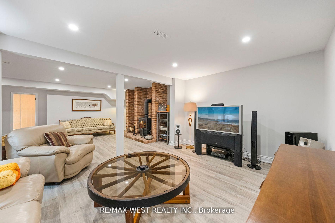
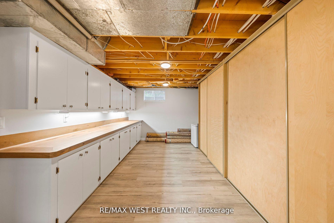
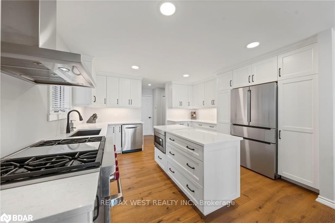
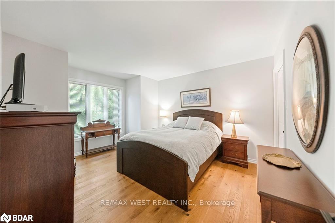
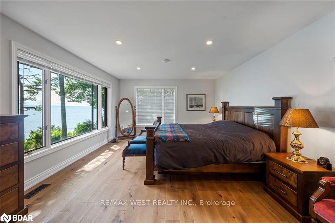
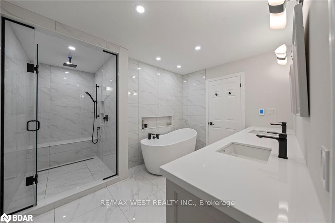
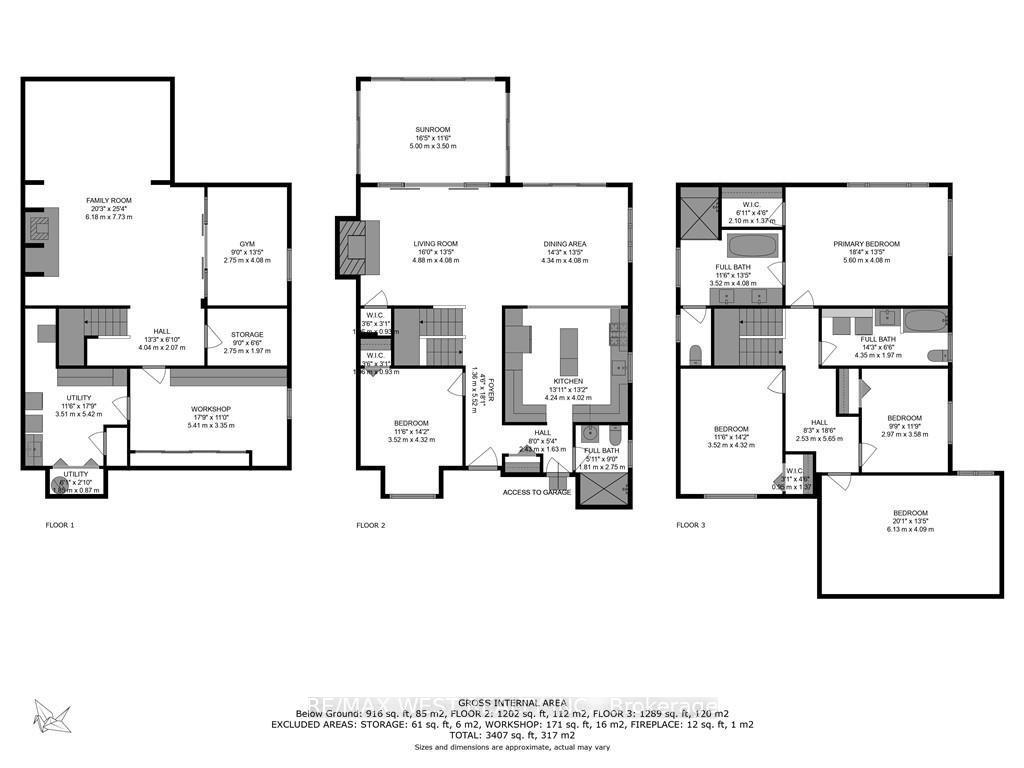
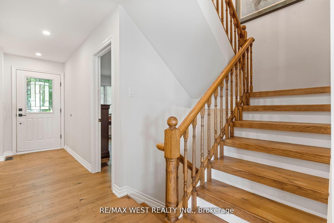
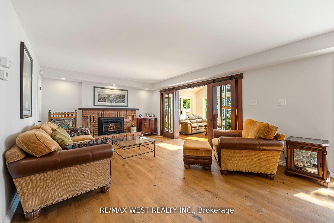
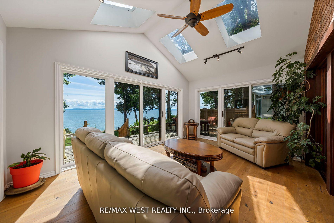
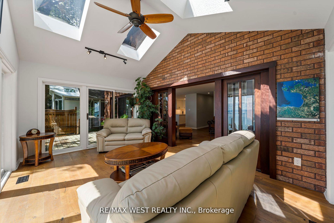


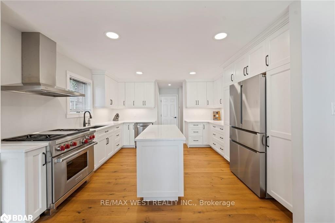
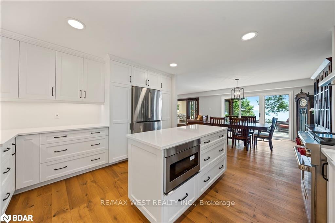
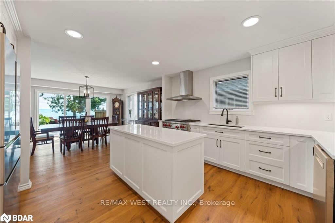
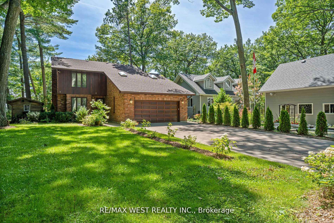
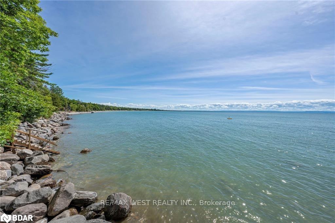
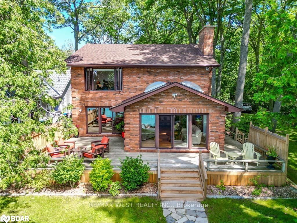

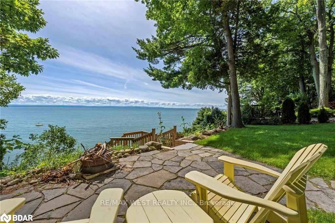
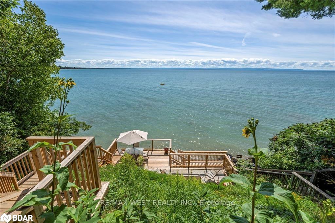
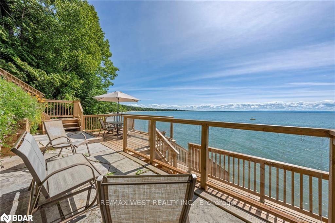
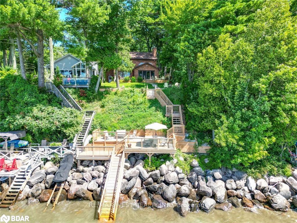
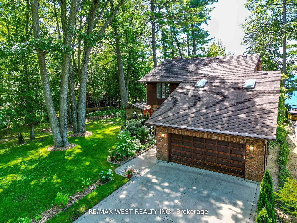
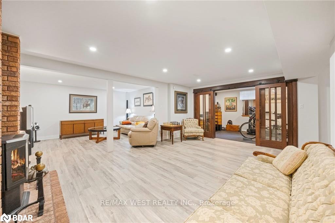
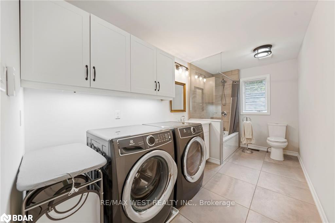
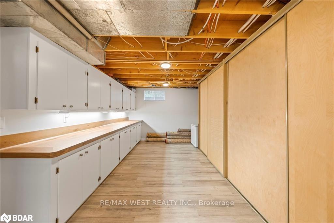
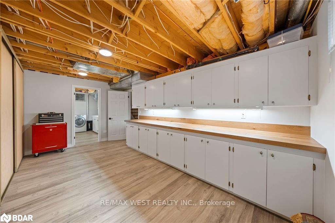
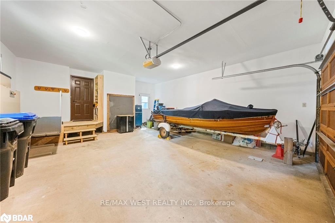
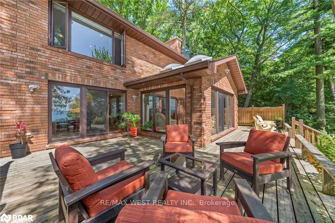
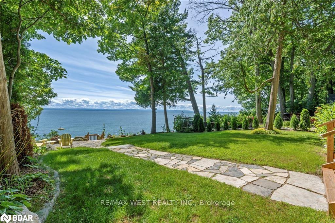
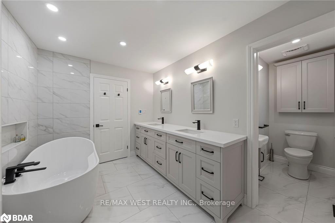
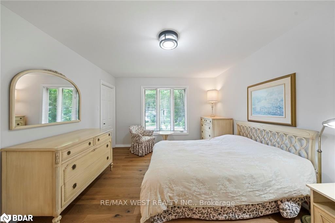
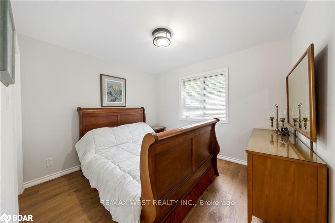
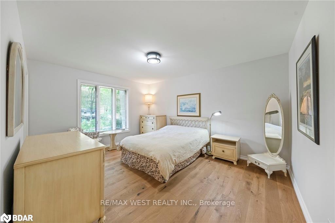

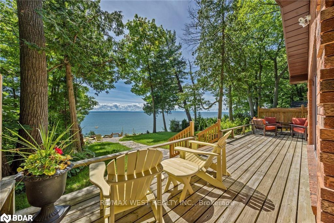
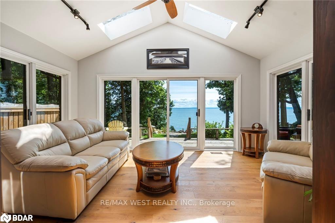
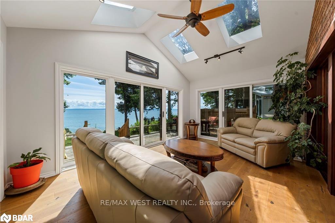
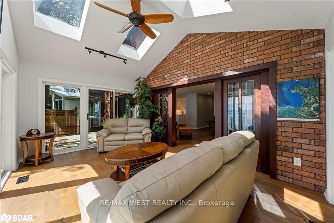
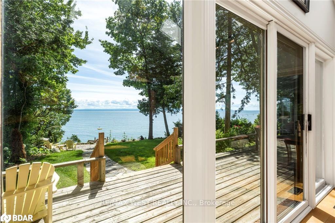
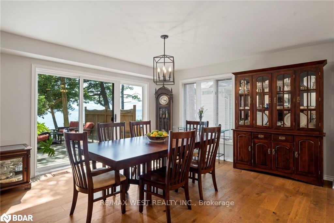

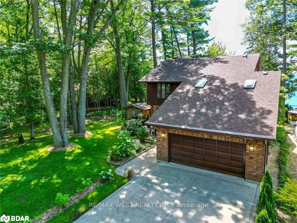
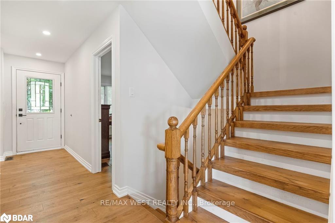
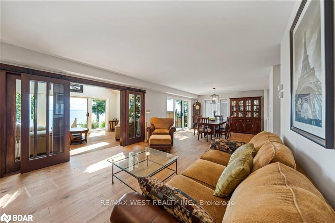
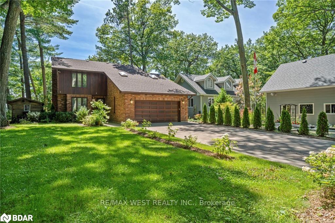

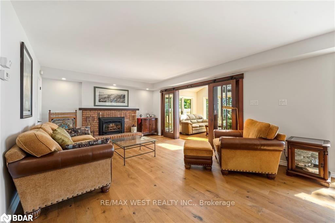














































































| Welcome to 38 Willow Dr. Magnificent waterfront 5-bedroom custom-built home backing onto beautiful Georgian Bay. Boasting large panoramic windows & walkout to custom raised deck for waterfront enjoyment with gangway style walkway to the bay. Water view flagstone patio w/ fire pit. 3407 sqft of living area over three levels. Chef's kitchen w/ custom cabinets, Quartz countertops, Wolfe Range 4 surface burners, a griddle, hide away control panel and matching 'Wolfe' cooktop ventilation hood, island with Sharp rollout drawer microwave, Bosch 2 door/2 drawer refrigerator/freezer, oversized black granite composite sink 'extra quiet' Bosch dishwasher. Beautiful wide plank oak floors, private principal suite overlooking Georgian Bay features a new 6-piece ensuite. Separate glass shower, soaker tub, heated floors, walk-in closet. Professionally designed and renovated upper 4-piece bathroom with 'Electrolux' laundry and a heated floor. Oversize 2 car garage w/ direct access & wheelchair lift.* New 8' x 12 garden shed with interior lights and plugs. Grounds professionally landscaped. |
| Price | $2,999,999 |
| Taxes: | $6428.25 |
| Occupancy: | Owner |
| Address: | 38 Willow Driv , Tiny, L0L 1P1, Simcoe |
| Directions/Cross Streets: | Tiny Beaches Rd S & Willow Dr |
| Rooms: | 9 |
| Rooms +: | 4 |
| Bedrooms: | 5 |
| Bedrooms +: | 0 |
| Family Room: | F |
| Basement: | Finished |
| Level/Floor | Room | Length(ft) | Width(ft) | Descriptions | |
| Room 1 | Main | Kitchen | 13.91 | 13.19 | Centre Island, Stainless Steel Appl, Hardwood Floor |
| Room 2 | Main | Dining Ro | 14.24 | 13.38 | Combined w/Living, W/O To Deck, Hardwood Floor |
| Room 3 | Main | Living Ro | 16.01 | 13.38 | Combined w/Dining, Fireplace, Hardwood Floor |
| Room 4 | Main | Sunroom | 16.4 | 11.48 | Overlook Water, W/O To Deck, Hardwood Floor |
| Room 5 | Main | Bedroom 2 | 11.55 | 14.17 | Closet, Window, Hardwood Floor |
| Room 6 | Second | Primary B | 18.37 | 13.38 | Overlook Water, W/O To Deck, Hardwood Floor |
| Room 7 | Second | Bedroom 3 | 11.55 | 14.17 | Closet, Window, Hardwood Floor |
| Room 8 | Second | Bedroom 4 | 9.74 | 11.74 | Closet, Window, Hardwood Floor |
| Room 9 | Second | Bedroom 5 | 20.11 | 13.42 | Skylight, Hardwood Floor |
| Room 10 | Basement | Family Ro | 20.11 | 13.42 | Fireplace, Pot Lights, Finished |
| Room 11 | Basement | Den | 9.02 | 13.38 | Finished, Pot Lights, Window |
| Room 12 | Basement | Workshop | 17.74 | 10.99 | Finished |
| Room 13 | Basement | Utility R | 17.74 | 11.51 | |
| Room 14 | Basement | Other | 9.02 | 10.99 |
| Washroom Type | No. of Pieces | Level |
| Washroom Type 1 | 3 | Main |
| Washroom Type 2 | 6 | Second |
| Washroom Type 3 | 4 | Second |
| Washroom Type 4 | 0 | |
| Washroom Type 5 | 0 |
| Total Area: | 0.00 |
| Approximatly Age: | 31-50 |
| Property Type: | Detached |
| Style: | 2-Storey |
| Exterior: | Brick, Concrete Block |
| Garage Type: | Attached |
| (Parking/)Drive: | Stacked |
| Drive Parking Spaces: | 6 |
| Park #1 | |
| Parking Type: | Stacked |
| Park #2 | |
| Parking Type: | Stacked |
| Pool: | None |
| Other Structures: | Garden Shed |
| Approximatly Age: | 31-50 |
| Approximatly Square Footage: | 2000-2500 |
| Property Features: | Golf, Hospital |
| CAC Included: | N |
| Water Included: | N |
| Cabel TV Included: | N |
| Common Elements Included: | N |
| Heat Included: | N |
| Parking Included: | N |
| Condo Tax Included: | N |
| Building Insurance Included: | N |
| Fireplace/Stove: | Y |
| Heat Type: | Forced Air |
| Central Air Conditioning: | Central Air |
| Central Vac: | Y |
| Laundry Level: | Syste |
| Ensuite Laundry: | F |
| Elevator Lift: | True |
| Sewers: | Septic |
| Water: | Drilled W |
| Water Supply Types: | Drilled Well |
| Utilities-Cable: | A |
| Utilities-Hydro: | Y |
$
%
Years
This calculator is for demonstration purposes only. Always consult a professional
financial advisor before making personal financial decisions.
| Although the information displayed is believed to be accurate, no warranties or representations are made of any kind. |
| RE/MAX WEST REALTY INC. |
- Listing -1 of 0
|
|

Sachi Patel
Broker
Dir:
647-702-7117
Bus:
6477027117
| Virtual Tour | Book Showing | Email a Friend |
Jump To:
At a Glance:
| Type: | Freehold - Detached |
| Area: | Simcoe |
| Municipality: | Tiny |
| Neighbourhood: | Rural Tiny |
| Style: | 2-Storey |
| Lot Size: | x 214.87(Feet) |
| Approximate Age: | 31-50 |
| Tax: | $6,428.25 |
| Maintenance Fee: | $0 |
| Beds: | 5 |
| Baths: | 3 |
| Garage: | 0 |
| Fireplace: | Y |
| Air Conditioning: | |
| Pool: | None |
Locatin Map:
Payment Calculator:

Listing added to your favorite list
Looking for resale homes?

By agreeing to Terms of Use, you will have ability to search up to 290699 listings and access to richer information than found on REALTOR.ca through my website.

