
![]()
$688,000
Available - For Sale
Listing ID: N12161497
735 New Westminster Driv , Vaughan, L4J 7Y9, York

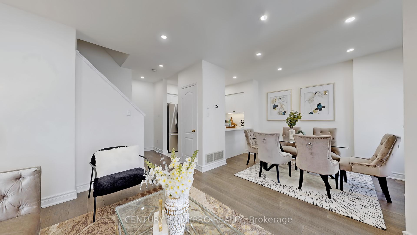
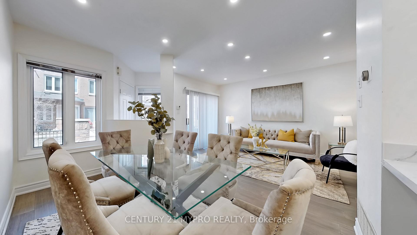
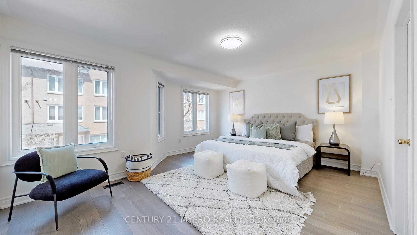
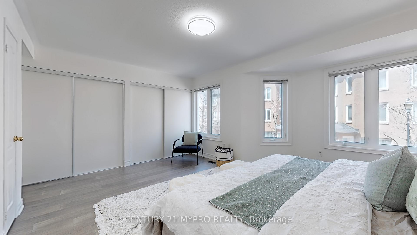
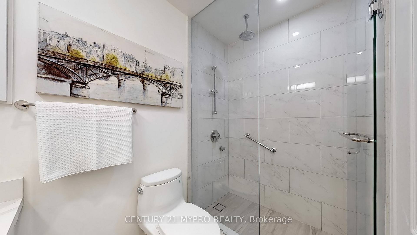

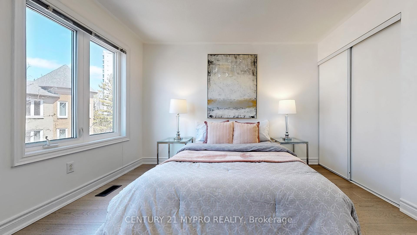
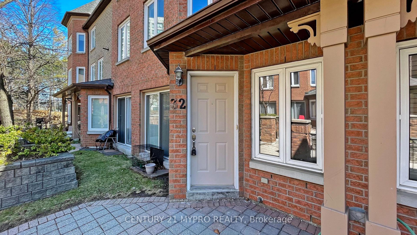
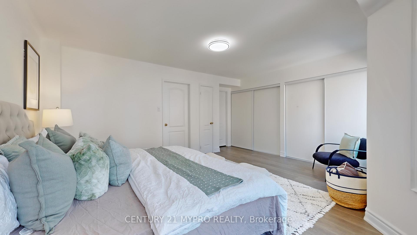
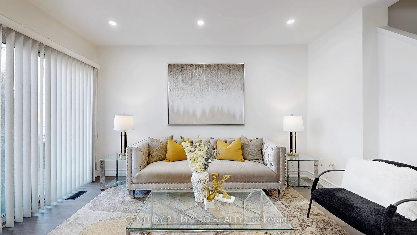
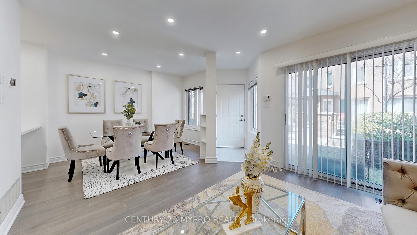
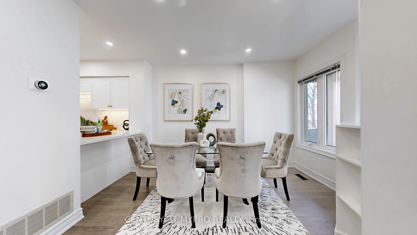
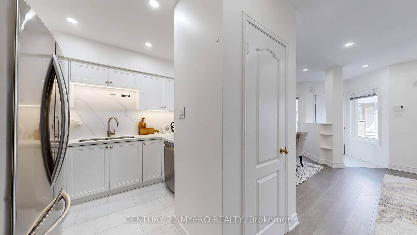
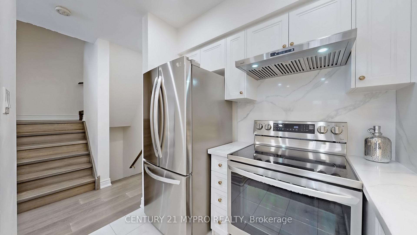
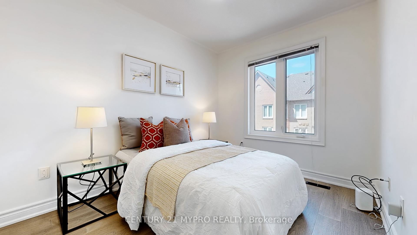
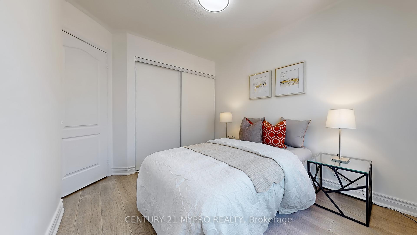
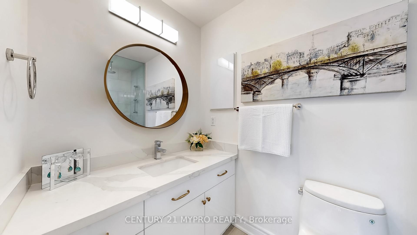
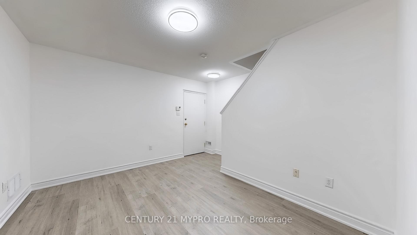
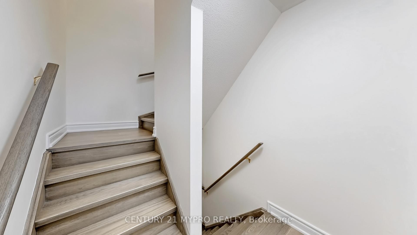
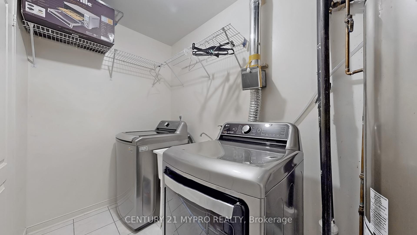
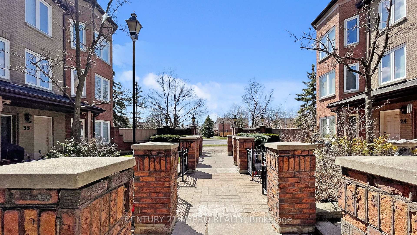

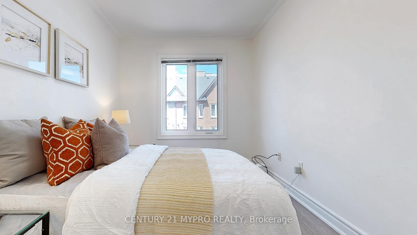
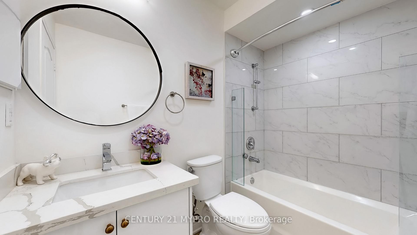
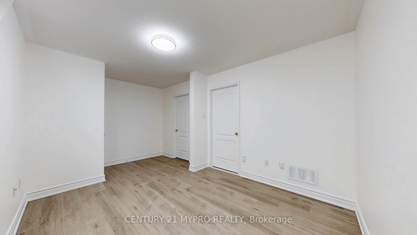
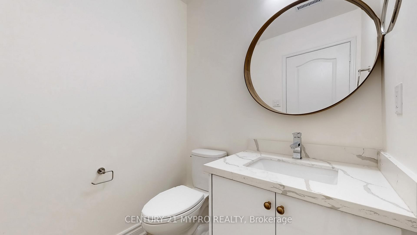
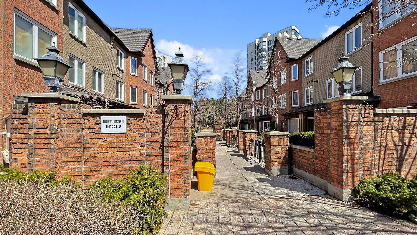
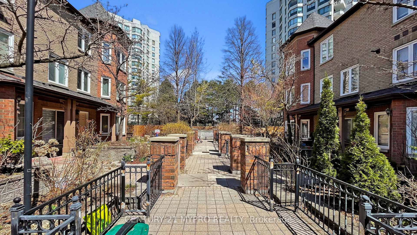
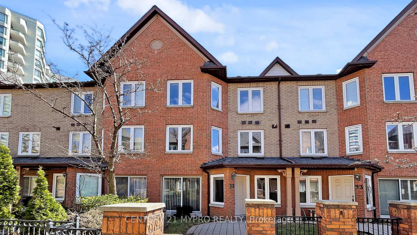
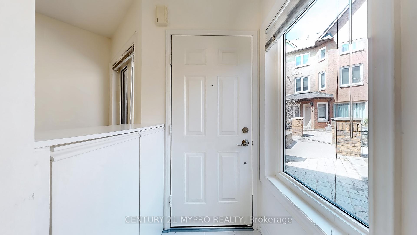
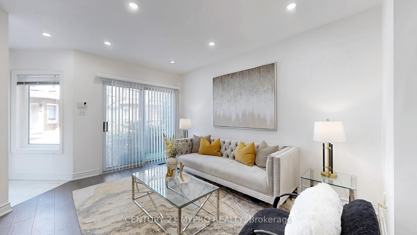
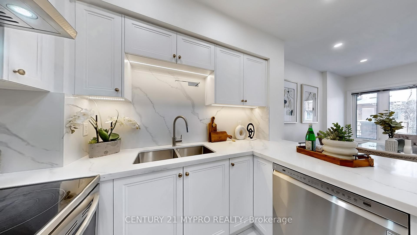
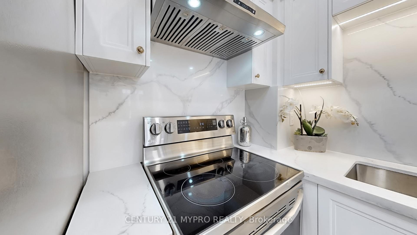
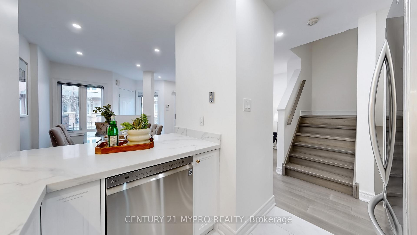
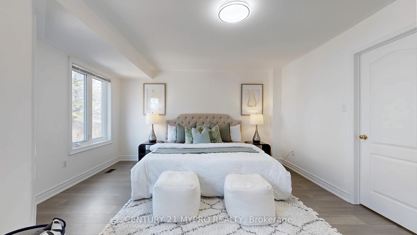
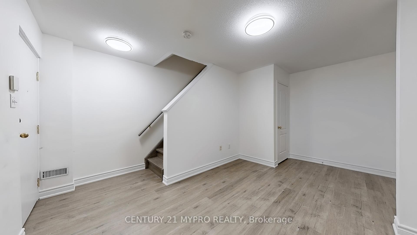
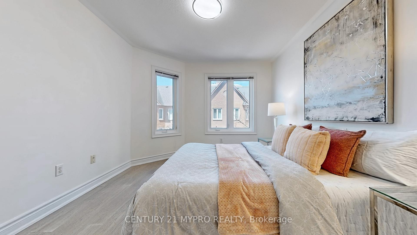






































| Gorgeous Move-In Ready Townhome in Prime Thornhill Location! Nearly 1,600 sq. ft. of functional living space with two parking spots. OVER $100K spent on fully renovations in 2022. **Unlike other units in the complex, this rarely offered layout features the primary bedroom conveniently located on the 2nd Fl instead of 3rd** Modern kitchen with quartz countertops, Stainless steel appliances (w/ extended warranty until 2028), and open-concept layout flowing into combined living/dining areas. Professional-grade engineered hardwood flooring throughout the main floor and bedrooms. Spacious primary bedroom features a 4-piece ensuite and double closet. Two bedrooms and one shared washroom on 3rd floor. Finished basement offers a versatile rec room, 2-piece bath, closet, and direct garage access ideal as a 4th bedroom or home office. Steps to Promenade Mall, viva bus terminal, and T & T Supermarket. Close to schools, transit, parks, and all amenities. Perfect for young families seeking a vibrant, well-connected community. Inclusions: Fridge, Stove, Dishwasher, Range Hood, Washer, Dryer, All Existing Electric Light Fixtures, All Window Coverings. Furnace, AC and Hot Water Tank changed in 2022. All appliances are bought in NOVEMBER 2020, EXTEND WARRANTY until 2028. (**Maintenance fees include high-speed internet, cable TV, and water.**) **Extra: S/S Fridge, Stove, Dishwasher, Range Hood, Washer, Dryer, All Existing Electric Light Fixtures, All Window Coverings |
| Price | $688,000 |
| Taxes: | $3234.00 |
| Occupancy: | Vacant |
| Address: | 735 New Westminster Driv , Vaughan, L4J 7Y9, York |
| Postal Code: | L4J 7Y9 |
| Province/State: | York |
| Directions/Cross Streets: | Bathurst / Centre |
| Level/Floor | Room | Length(ft) | Width(ft) | Descriptions | |
| Room 1 | Main | Dining Ro | 11.18 | 10.53 | |
| Room 2 | Main | Living Ro | 10.82 | 18.99 | Window, Combined w/Dining, Open Concept |
| Room 3 | Main | Kitchen | 7.81 | 10.53 | Stainless Steel Appl, Open Concept |
| Room 4 | Second | Bedroom | 18.96 | 18.07 | 4 Pc Ensuite, Hardwood Floor, Double Closet |
| Room 5 | Third | Bedroom | 12.82 | 8.4 | Hardwood Floor, Window, Closet |
| Room 6 | Third | Bedroom | 14.24 | 10.23 | Hardwood Floor, Closet, Window |
| Room 7 | Basement | Recreatio | 16.01 | 13.45 | 2 Pc Bath, Access To Garage, Vinyl Floor |
| Washroom Type | No. of Pieces | Level |
| Washroom Type 1 | 4 | Second |
| Washroom Type 2 | 4 | Third |
| Washroom Type 3 | 2 | Basement |
| Washroom Type 4 | 0 | |
| Washroom Type 5 | 0 |
| Total Area: | 0.00 |
| Washrooms: | 3 |
| Heat Type: | Forced Air |
| Central Air Conditioning: | Central Air |
$
%
Years
This calculator is for demonstration purposes only. Always consult a professional
financial advisor before making personal financial decisions.
| Although the information displayed is believed to be accurate, no warranties or representations are made of any kind. |
| CENTURY 21 MYPRO REALTY |
- Listing -1 of 0
|
|

Sachi Patel
Broker
Dir:
647-702-7117
Bus:
6477027117
| Virtual Tour | Book Showing | Email a Friend |
Jump To:
At a Glance:
| Type: | Com - Condo Townhouse |
| Area: | York |
| Municipality: | Vaughan |
| Neighbourhood: | Brownridge |
| Style: | 3-Storey |
| Lot Size: | x 0.00() |
| Approximate Age: | |
| Tax: | $3,234 |
| Maintenance Fee: | $826.14 |
| Beds: | 3 |
| Baths: | 3 |
| Garage: | 0 |
| Fireplace: | N |
| Air Conditioning: | |
| Pool: |
Locatin Map:
Payment Calculator:

Listing added to your favorite list
Looking for resale homes?

By agreeing to Terms of Use, you will have ability to search up to 0 listings and access to richer information than found on REALTOR.ca through my website.

