
![]()
$924,900
Available - For Sale
Listing ID: N12165686
1056 On Bogart Circ , Newmarket, L3Y 8T4, York
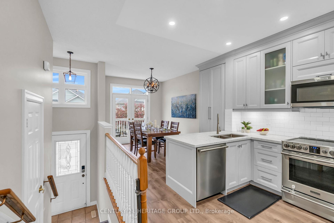
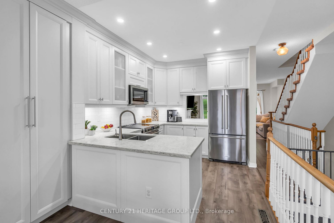
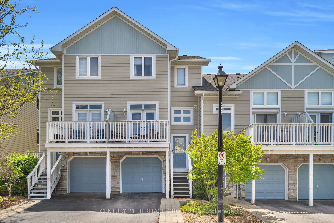
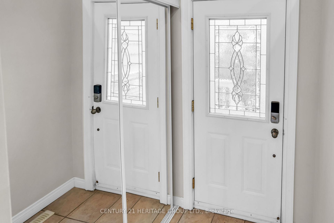
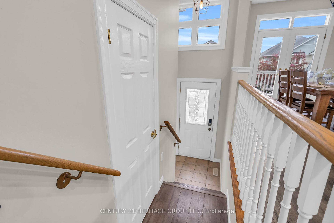

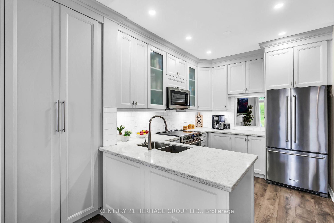
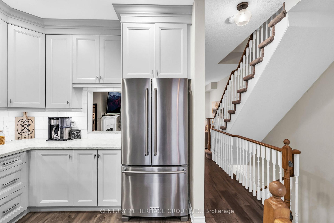
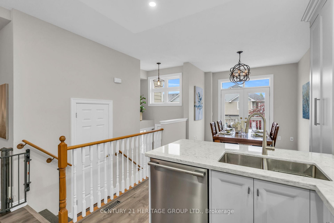
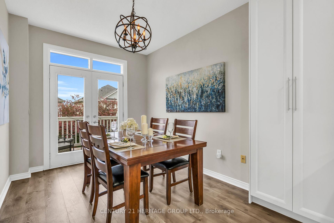
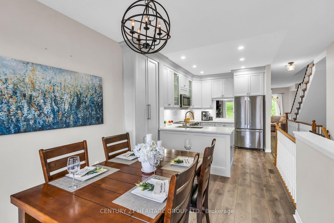
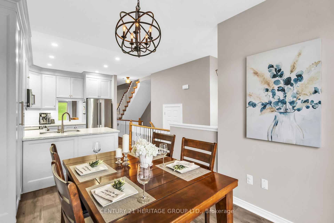
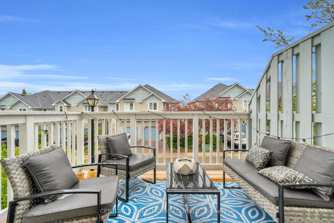
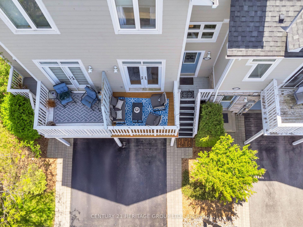
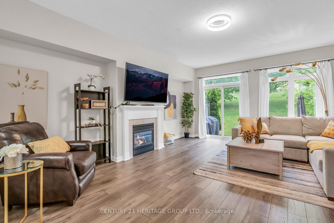
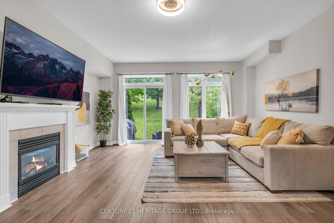
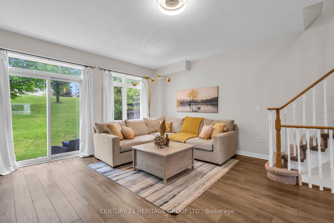
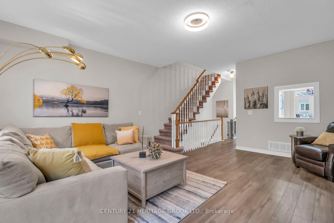
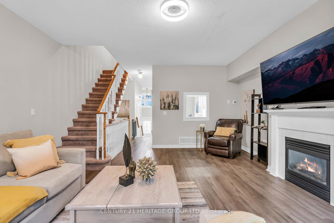

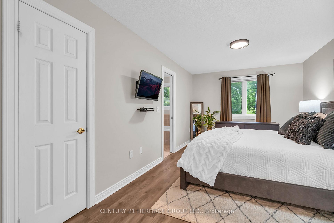
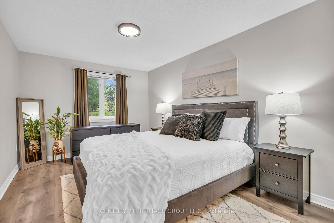
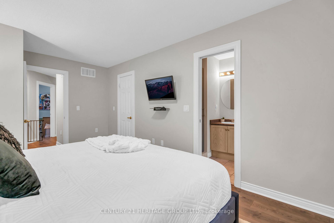
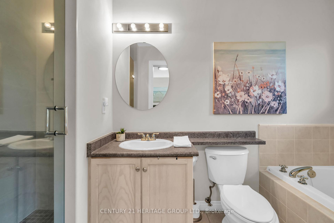
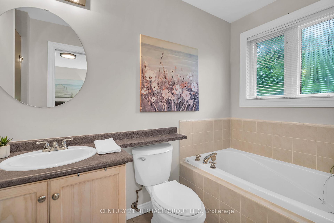
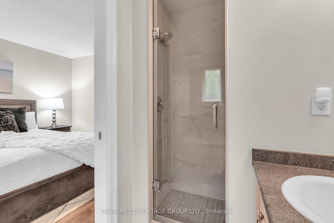
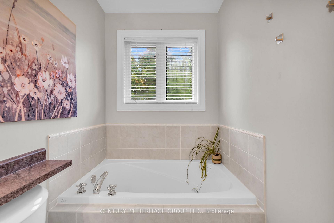
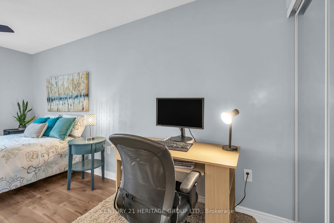
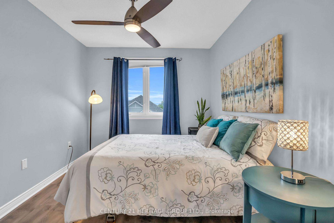
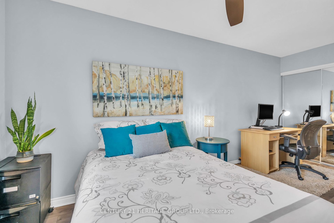
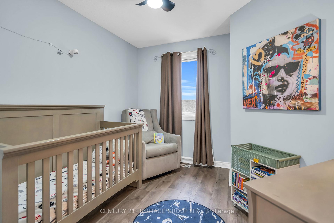
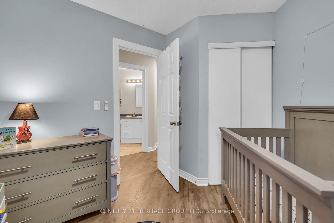
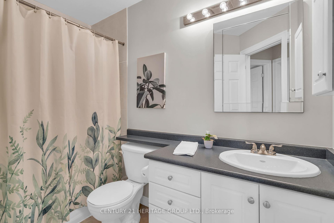
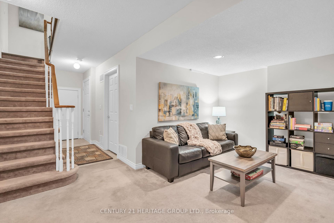
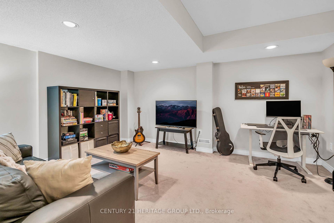
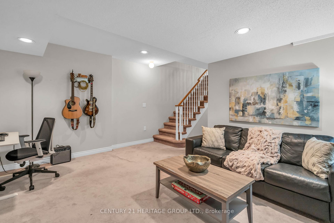
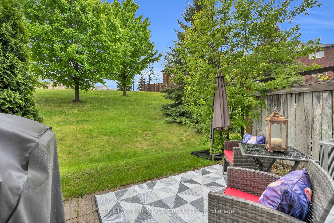
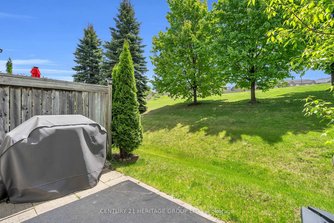
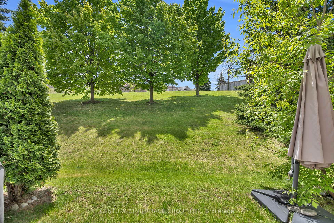
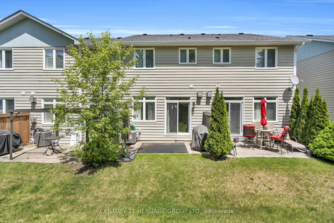
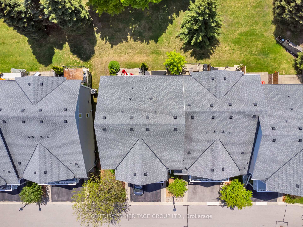
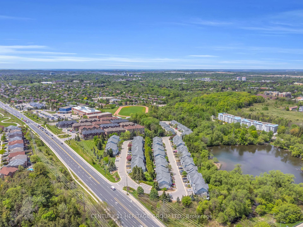
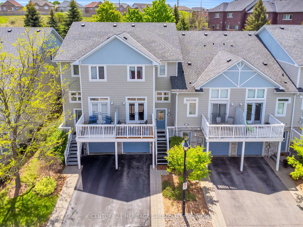
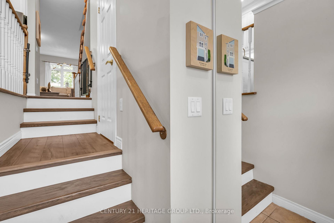
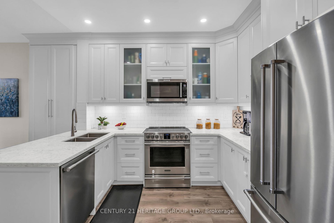
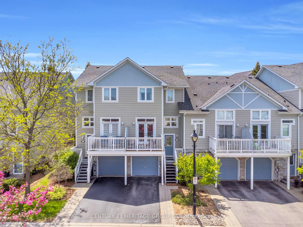
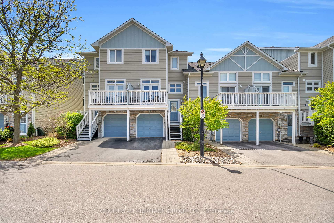
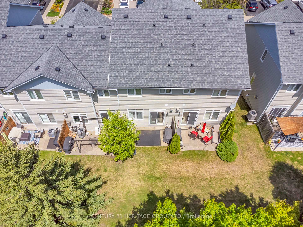
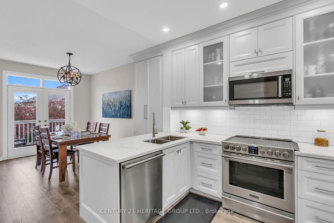

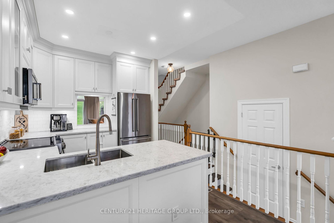



















































| Welcome to 1056 On Bogart Circle.This beautifully updated 3-bedroom, 3-bathroom condo townhouse is tucked away in the sought-after Bogart Pond Community. This home effortlessly blends comfort, function, and elevated style perfect for families, professionals, or anyone seeking refined living with low maintenance. Step into the chef-inspired custom kitchen, thoughtfully designed with quartz countertops, stainless steel appliances, pot lights, and large pantry, which connects seamlessly to the bright, open dining area ideal for entertaining. Walk out to your private outdoor terrace, perfect for your morning coffee.The spacious great room features soaring ceilings, a cozy gas fireplace, and walkout access to a private yard with no rear neighbours offering rare privacy and peaceful views. Upstairs, you'll find a large primary retreat with a walk-in closet featuring a built-in safe, and a 4-piece ensuite with an updated shower. Two additional bedrooms and a full bath complete the upper level.The finished basement offers a versatile rec room, garage access, and ample storage space, adding even more function to this exceptional home. Newer laminate flooring enhances the fresh, modern feel. Enjoy peace of mind with the newer AC, Furnace and Washer/Dryer! Easy access to the 404, close to great schools, shopping and public transit. You really can have it all! |
| Price | $924,900 |
| Taxes: | $4026.38 |
| Assessment Year: | 2024 |
| Occupancy: | Owner |
| Address: | 1056 On Bogart Circ , Newmarket, L3Y 8T4, York |
| Postal Code: | L3Y 8T4 |
| Province/State: | York |
| Directions/Cross Streets: | Leslie & Mulock |
| Level/Floor | Room | Length(ft) | Width(ft) | Descriptions | |
| Room 1 | Main | Kitchen | 10.96 | 9.45 | Stainless Steel Appl, Pot Lights, Breakfast Bar |
| Room 2 | Main | Dining Ro | 12.86 | 13.02 | Laminate, W/O To Terrace, Open Concept |
| Room 3 | Main | Great Roo | 19.09 | 16.1 | Laminate, Gas Fireplace, W/O To Yard |
| Room 4 | Second | Primary B | 18.27 | 10.33 | Laminate, 4 Pc Ensuite, Walk-In Closet(s) |
| Room 5 | Second | Bedroom 2 | 16.73 | 9.02 | Laminate, Large Window, Closet |
| Room 6 | Second | Bedroom 3 | 10.82 | 9.18 | Laminate, Large Window, Closet |
| Room 7 | Lower | Family Ro | 15.55 | 12.14 | Pot Lights, Broadloom, W/O To Garage |
| Washroom Type | No. of Pieces | Level |
| Washroom Type 1 | 2 | Main |
| Washroom Type 2 | 4 | Second |
| Washroom Type 3 | 4 | Second |
| Washroom Type 4 | 0 | |
| Washroom Type 5 | 0 |
| Total Area: | 0.00 |
| Sprinklers: | Carb |
| Washrooms: | 3 |
| Heat Type: | Forced Air |
| Central Air Conditioning: | Central Air |
$
%
Years
This calculator is for demonstration purposes only. Always consult a professional
financial advisor before making personal financial decisions.
| Although the information displayed is believed to be accurate, no warranties or representations are made of any kind. |
| CENTURY 21 HERITAGE GROUP LTD. |
- Listing -1 of 0
|
|

Sachi Patel
Broker
Dir:
647-702-7117
Bus:
6477027117
| Virtual Tour | Book Showing | Email a Friend |
Jump To:
At a Glance:
| Type: | Com - Condo Townhouse |
| Area: | York |
| Municipality: | Newmarket |
| Neighbourhood: | Gorham-College Manor |
| Style: | 2-Storey |
| Lot Size: | x 0.00() |
| Approximate Age: | |
| Tax: | $4,026.38 |
| Maintenance Fee: | $358 |
| Beds: | 3 |
| Baths: | 3 |
| Garage: | 0 |
| Fireplace: | Y |
| Air Conditioning: | |
| Pool: |
Locatin Map:
Payment Calculator:

Listing added to your favorite list
Looking for resale homes?

By agreeing to Terms of Use, you will have ability to search up to 0 listings and access to richer information than found on REALTOR.ca through my website.

