
![]()
$999,000
Available - For Sale
Listing ID: X12167322
25 Nelson Stre , Minto, N0G 1M0, Wellington
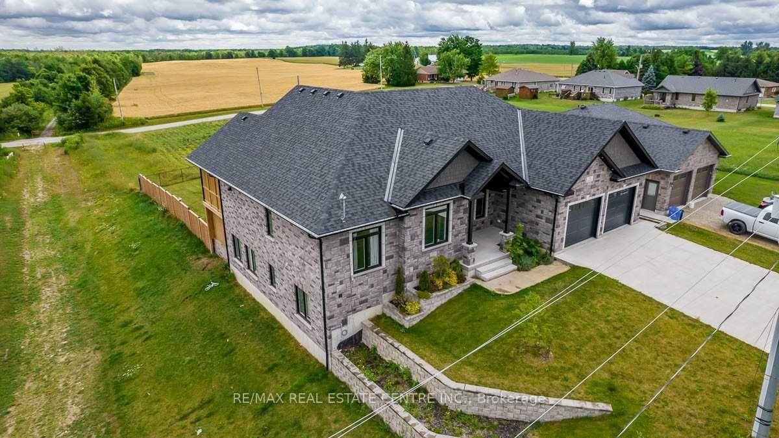
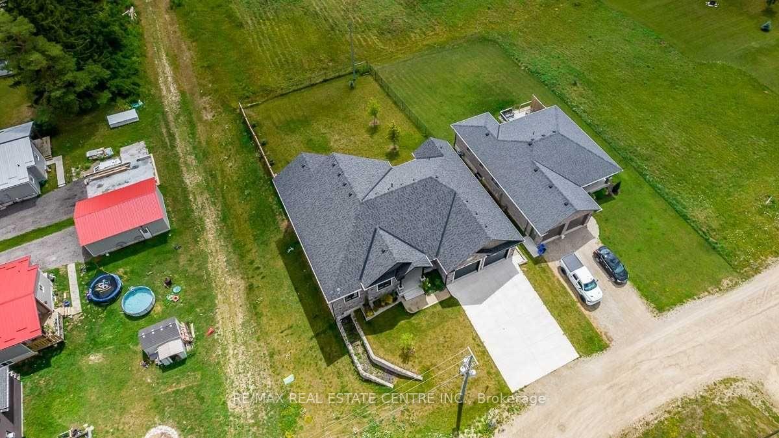
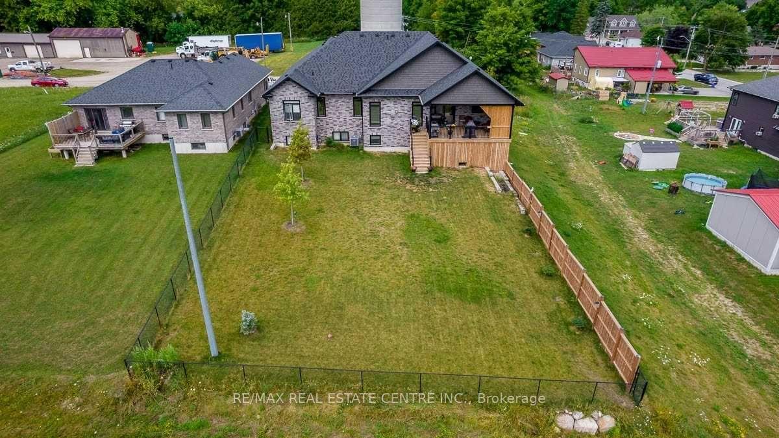
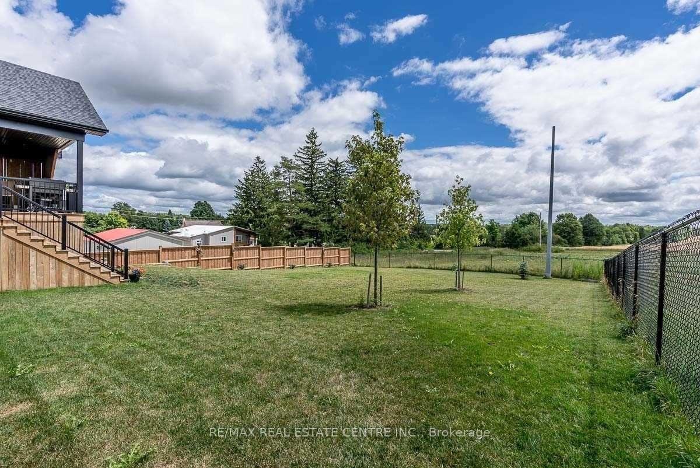
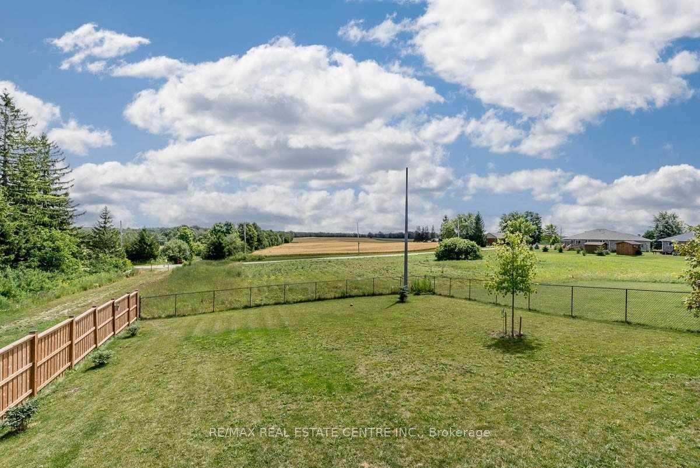
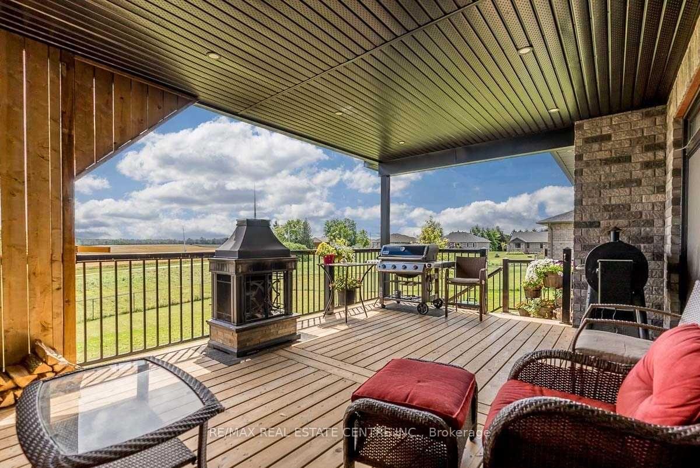
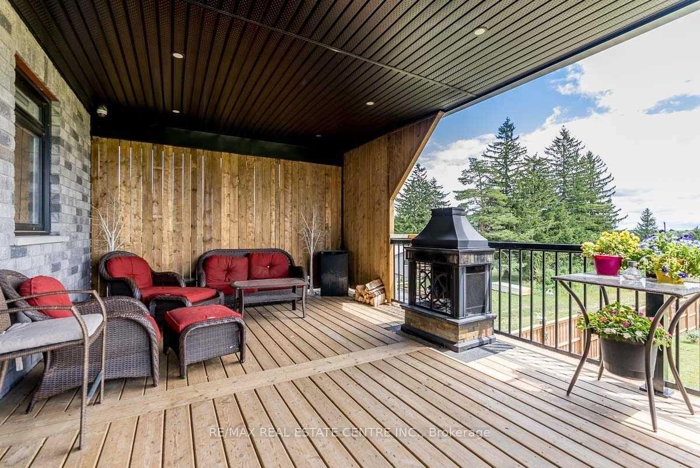
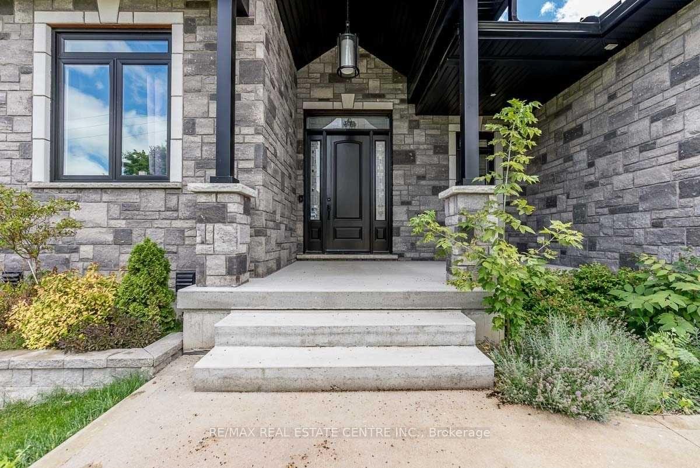
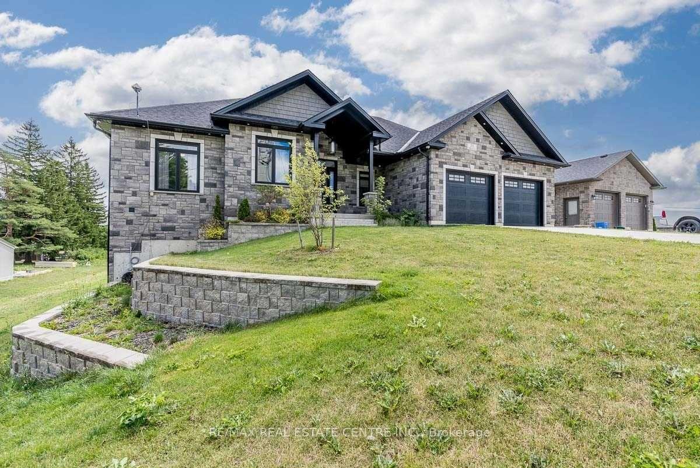
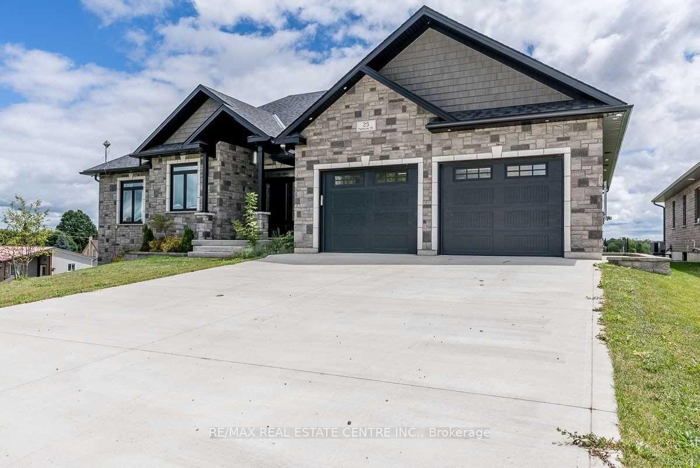
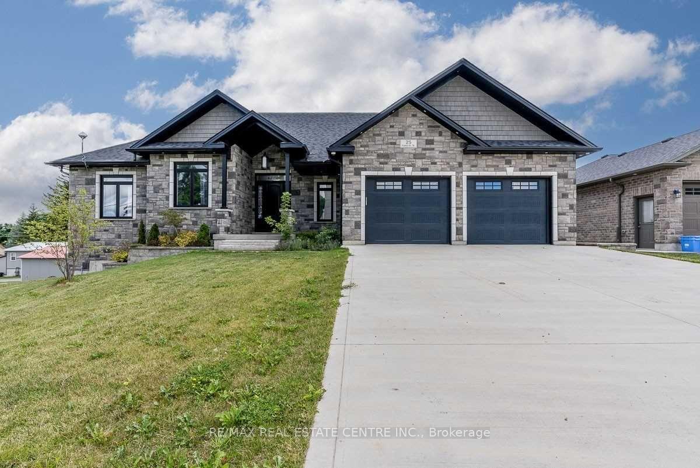











| This stunning custom built Detached 6-bedroom, 5-bath home in the charming town of Clifford has everything youre looking forand more! The modern kitchen flows into a cozy sunken living room with a gas fireplace, perfect for relaxing nights in. The spacious primary suite features a large walk-in closet and a spa-like ensuite with a freestanding tub and separate shower. Walk out from the dining room to a covered deckgreat for entertaining or just enjoying your morning coffee.Downstairs, youll find a bright, open rec room with a handy kitchenette (mini bar fridge & sink), a large media room, and a generous office with its own walk-in closet. The double garage offers direct access to the house through the laundry room, plus a separate entrance to the basement.Bonus features include in-floor heating in the basement, garage, and ensuite, a hot water circulation loop, video doorbell with passcode, 8 security cameras with hard drive, a fully fenced yard, and extra covered storage under the deck. This home truly has it all! |
| Price | $999,000 |
| Taxes: | $5724.00 |
| Assessment Year: | 2024 |
| Occupancy: | Owner |
| Address: | 25 Nelson Stre , Minto, N0G 1M0, Wellington |
| Directions/Cross Streets: | Elora St/Nelson St W |
| Rooms: | 7 |
| Bedrooms: | 3 |
| Bedrooms +: | 3 |
| Family Room: | F |
| Basement: | Finished |
| Level/Floor | Room | Length(ft) | Width(ft) | Descriptions | |
| Room 1 | Main | Living Ro | 15.88 | 17.29 | Gas Fireplace, Sunken Room |
| Room 2 | Main | Dining Ro | 18.01 | 9.09 | W/O To Deck, Combined w/Kitchen |
| Room 3 | Main | Kitchen | 17.78 | 12.2 | Modern Kitchen, Granite Counters, Stainless Steel Appl |
| Room 4 | Main | Primary B | 15.42 | 14.1 | 5 Pc Ensuite, Walk-In Closet(s) |
| Room 5 | Main | Bedroom 2 | 10.2 | 11.81 | |
| Room 6 | Main | Bedroom 3 | 12.1 | 10.2 | |
| Room 7 | Main | Office | 10.1 | 9.58 | Heated Floor |
| Room 8 | Basement | Recreatio | 17.29 | 21.09 | Heated Floor, Bar Sink |
| Room 9 | Basement | Media Roo | 14.79 | 16.37 | Heated Floor |
| Room 10 | Basement | Bedroom 4 | 11.09 | 13.19 | Heated Floor |
| Room 11 | Basement | Bedroom 5 | 10.99 | 13.28 | Heated Floor |
| Room 12 | Basement | Bedroom | 12.99 | 9.91 | Heated Floor |
| Washroom Type | No. of Pieces | Level |
| Washroom Type 1 | 5 | Main |
| Washroom Type 2 | 3 | Main |
| Washroom Type 3 | 2 | Main |
| Washroom Type 4 | 3 | Basement |
| Washroom Type 5 | 2 | Basement |
| Total Area: | 0.00 |
| Approximatly Age: | 6-15 |
| Property Type: | Detached |
| Style: | Bungalow |
| Exterior: | Stone |
| Garage Type: | Attached |
| (Parking/)Drive: | Private Do |
| Drive Parking Spaces: | 4 |
| Park #1 | |
| Parking Type: | Private Do |
| Park #2 | |
| Parking Type: | Private Do |
| Pool: | None |
| Approximatly Age: | 6-15 |
| Approximatly Square Footage: | 2000-2500 |
| CAC Included: | N |
| Water Included: | N |
| Cabel TV Included: | N |
| Common Elements Included: | N |
| Heat Included: | N |
| Parking Included: | N |
| Condo Tax Included: | N |
| Building Insurance Included: | N |
| Fireplace/Stove: | Y |
| Heat Type: | Forced Air |
| Central Air Conditioning: | Central Air |
| Central Vac: | N |
| Laundry Level: | Syste |
| Ensuite Laundry: | F |
| Sewers: | Sewer |
$
%
Years
This calculator is for demonstration purposes only. Always consult a professional
financial advisor before making personal financial decisions.
| Although the information displayed is believed to be accurate, no warranties or representations are made of any kind. |
| RE/MAX REAL ESTATE CENTRE INC. |
- Listing -1 of 0
|
|

Sachi Patel
Broker
Dir:
647-702-7117
Bus:
6477027117
| Book Showing | Email a Friend |
Jump To:
At a Glance:
| Type: | Freehold - Detached |
| Area: | Wellington |
| Municipality: | Minto |
| Neighbourhood: | Minto |
| Style: | Bungalow |
| Lot Size: | x 165.88(Feet) |
| Approximate Age: | 6-15 |
| Tax: | $5,724 |
| Maintenance Fee: | $0 |
| Beds: | 3+3 |
| Baths: | 5 |
| Garage: | 0 |
| Fireplace: | Y |
| Air Conditioning: | |
| Pool: | None |
Locatin Map:
Payment Calculator:

Listing added to your favorite list
Looking for resale homes?

By agreeing to Terms of Use, you will have ability to search up to 290699 listings and access to richer information than found on REALTOR.ca through my website.

