
![]()
$429,000
Available - For Sale
Listing ID: X12166848
422 Sandhamn Priv , Hunt Club - South Keys and Area, K1T 2Z1, Ottawa

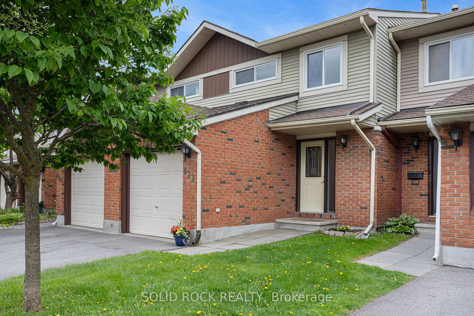

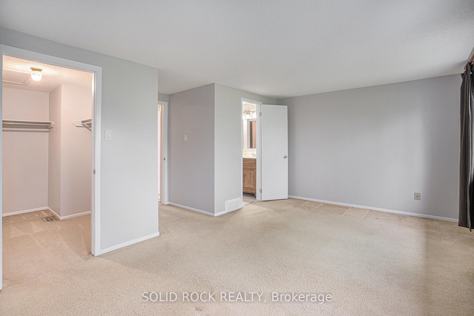
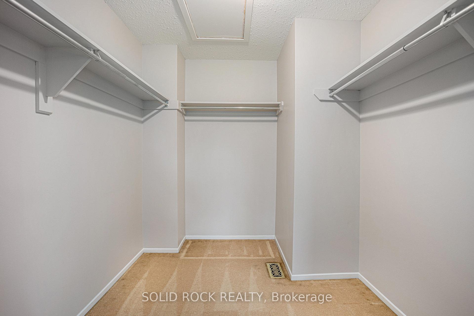
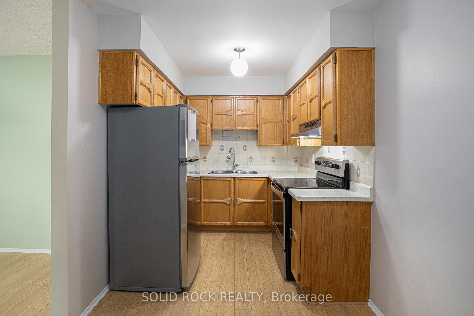
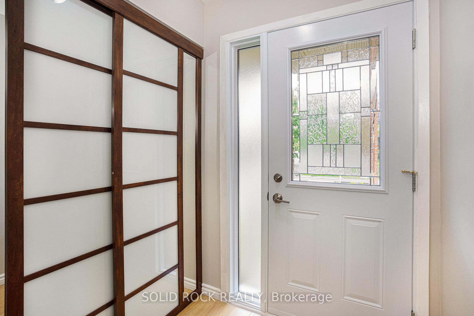
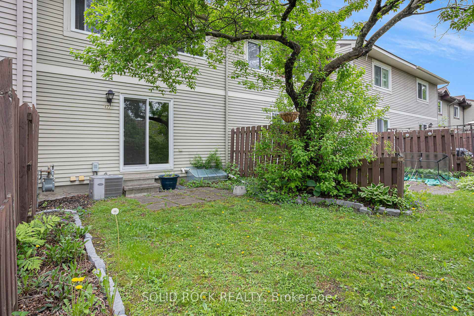
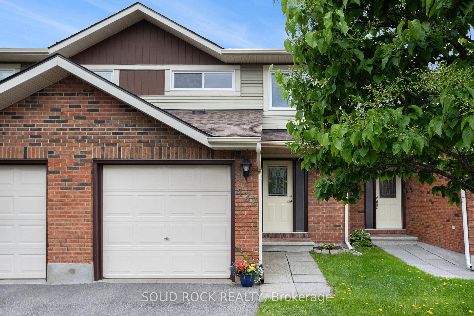
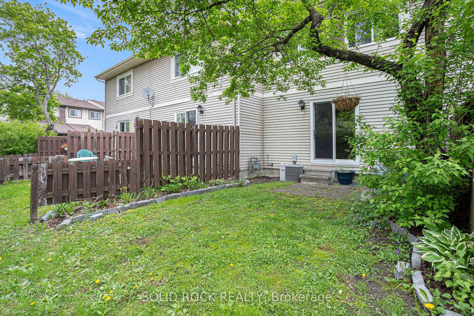
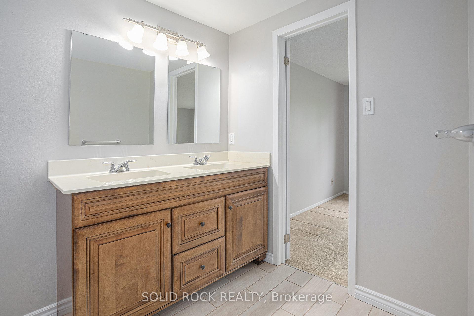
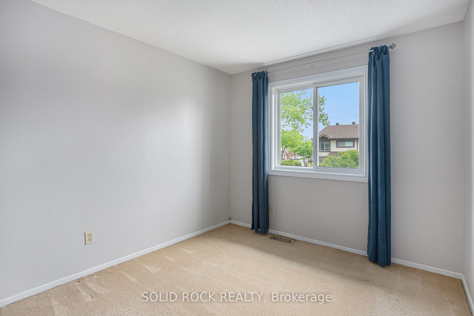
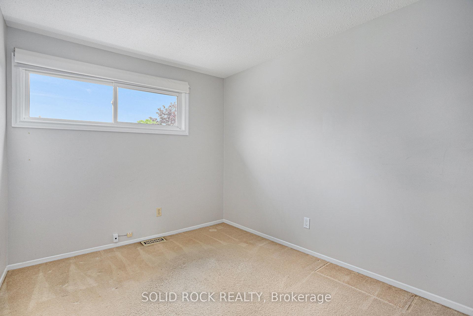
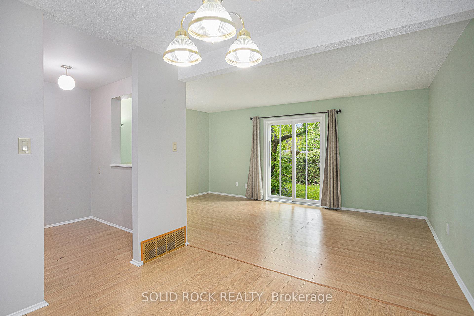
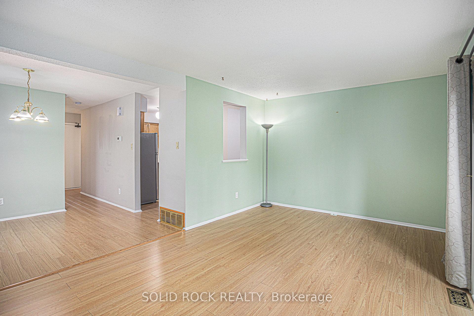
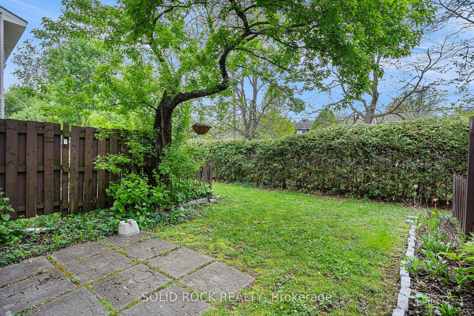
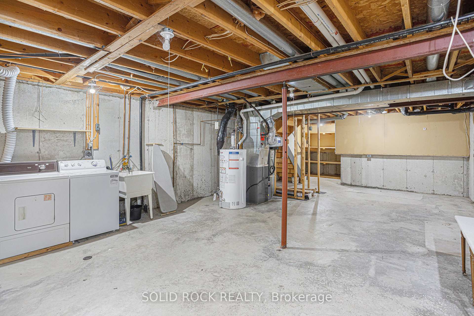
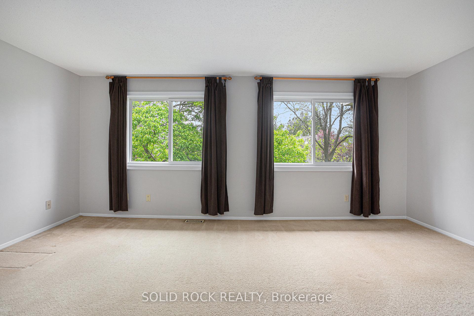
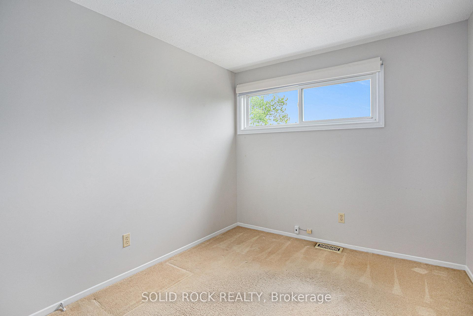
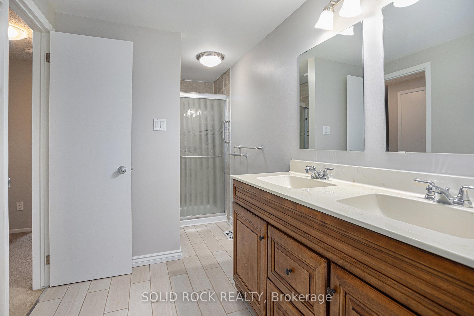
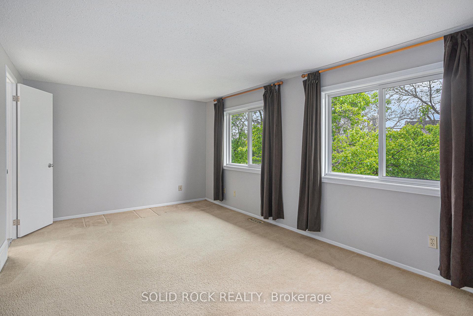
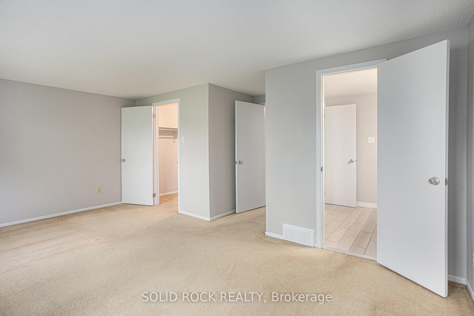
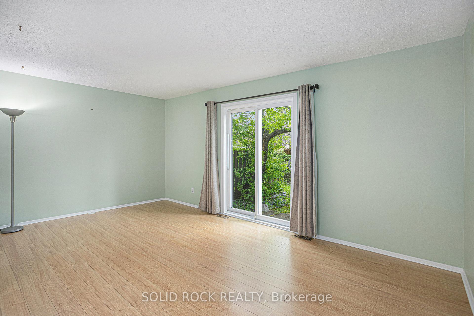
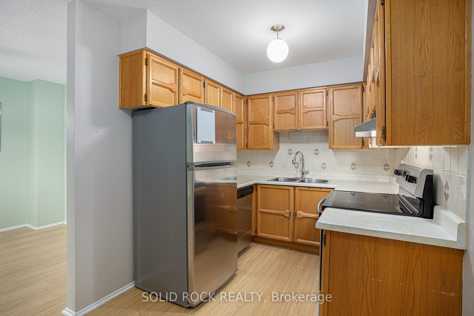
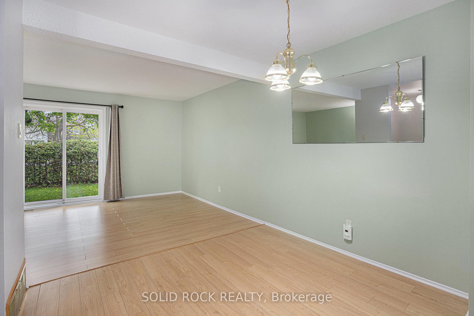
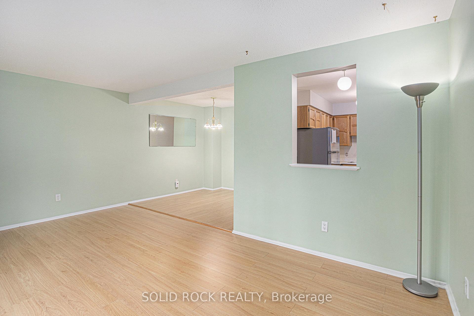


























| Step into homeownership with this 3-bedroom, 2-bathroom home ideal for first-time buyers looking for comfort, convenience, and value. This move-in-ready home features a bright and functional layout, including a spacious living room, kitchen with stainless steel appliances, and a dedicated dining area for everyday meals or weekend gatherings. The primary suite includes a large walk in closet and access to the bathroom, while two additional bedrooms offer flexibility for a growing family, a home office, or guests. The unfinished basement offers the new homeowner to expand their living space or use as additional storage. Located in a friendly neighborhood, you'll love the easy access to public transit, shops, and schools, everything you need is just minutes away. With a manageable yard, no rear neighbours, and move in ready condition, this home is a smart choice for those prepared to make the leap into homeownership. |
| Price | $429,000 |
| Taxes: | $2726.00 |
| Occupancy: | Vacant |
| Address: | 422 Sandhamn Priv , Hunt Club - South Keys and Area, K1T 2Z1, Ottawa |
| Postal Code: | K1T 2Z1 |
| Province/State: | Ottawa |
| Directions/Cross Streets: | Cahill and Sandhamn |
| Level/Floor | Room | Length(ft) | Width(ft) | Descriptions | |
| Room 1 | Main | Foyer | 28.21 | 17.38 | |
| Room 2 | Main | Dining Ro | 9.18 | 6.56 | |
| Room 3 | Main | Kitchen | 7.54 | 7.22 | Eat-in Kitchen |
| Room 4 | Main | Breakfast | 5.58 | 7.54 | |
| Room 5 | Main | Family Ro | 17.38 | 9.84 | |
| Room 6 | Main | Bathroom | 4.26 | 4.92 | 2 Pc Bath |
| Room 7 | Second | Bedroom | 8.86 | 9.51 | |
| Room 8 | Second | Bedroom 2 | 8.2 | 8.86 | |
| Room 9 | Second | Primary B | 9.84 | 17.38 | Walk-In Closet(s) |
| Room 10 | Second | Bathroom | 5.9 | 12.79 | 4 Pc Bath |
| Room 11 | Basement | 17.71 | 28.21 | Combined w/Laundry |
| Washroom Type | No. of Pieces | Level |
| Washroom Type 1 | 2 | |
| Washroom Type 2 | 4 | |
| Washroom Type 3 | 0 | |
| Washroom Type 4 | 0 | |
| Washroom Type 5 | 0 |
| Total Area: | 0.00 |
| Washrooms: | 2 |
| Heat Type: | Forced Air |
| Central Air Conditioning: | Central Air |
$
%
Years
This calculator is for demonstration purposes only. Always consult a professional
financial advisor before making personal financial decisions.
| Although the information displayed is believed to be accurate, no warranties or representations are made of any kind. |
| SOLID ROCK REALTY |
- Listing -1 of 0
|
|

Sachi Patel
Broker
Dir:
647-702-7117
Bus:
6477027117
| Book Showing | Email a Friend |
Jump To:
At a Glance:
| Type: | Com - Condo Townhouse |
| Area: | Ottawa |
| Municipality: | Hunt Club - South Keys and Area |
| Neighbourhood: | 3806 - Hunt Club Park/Greenboro |
| Style: | 2-Storey |
| Lot Size: | x 0.00() |
| Approximate Age: | |
| Tax: | $2,726 |
| Maintenance Fee: | $587 |
| Beds: | 3 |
| Baths: | 2 |
| Garage: | 0 |
| Fireplace: | N |
| Air Conditioning: | |
| Pool: |
Locatin Map:
Payment Calculator:

Listing added to your favorite list
Looking for resale homes?

By agreeing to Terms of Use, you will have ability to search up to 290699 listings and access to richer information than found on REALTOR.ca through my website.

