
![]()
$899,900
Available - For Sale
Listing ID: X12166584
78 Centennial Road , Front of Leeds & Seeleys Bay, K0E 1L0, Leeds and Grenvi
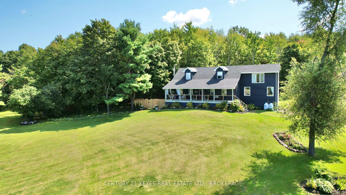
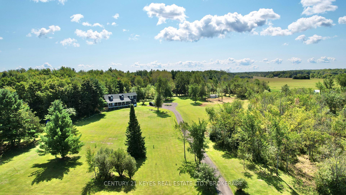
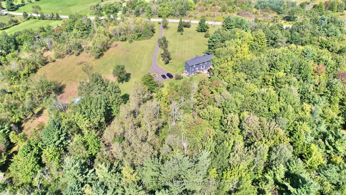
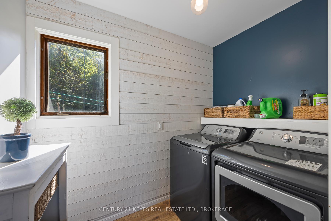
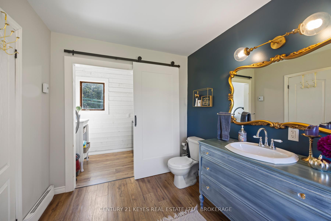
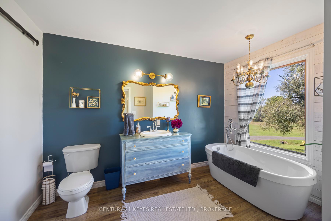
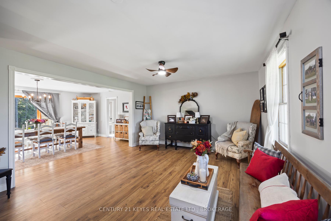
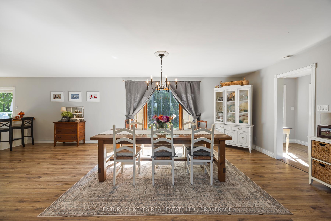
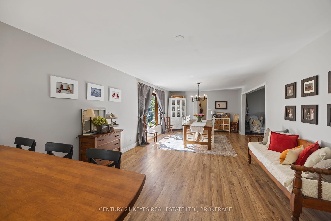
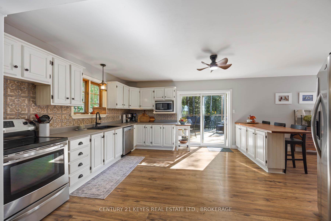
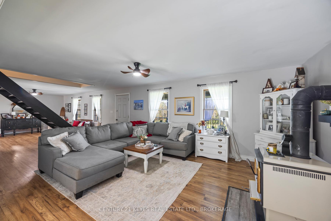
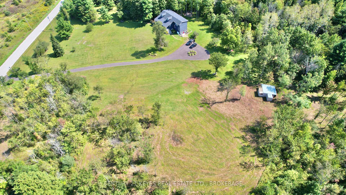
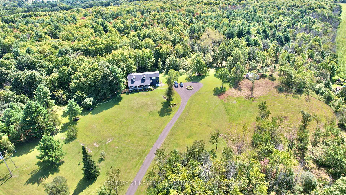
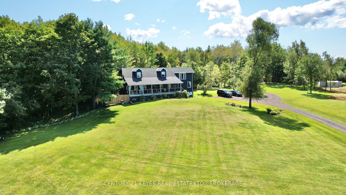
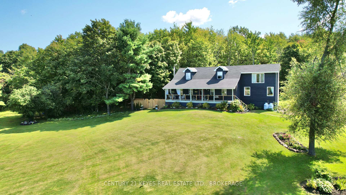
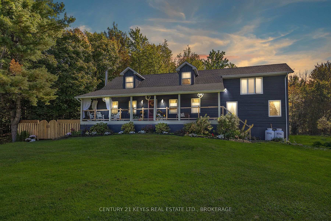
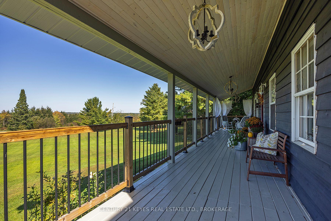
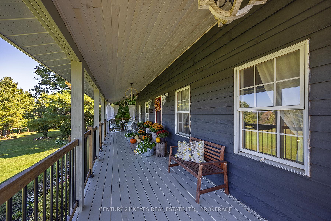
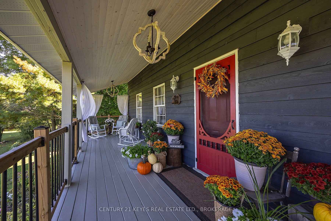
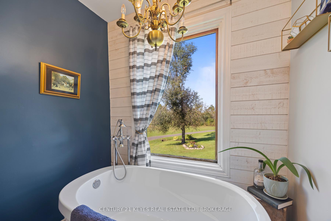
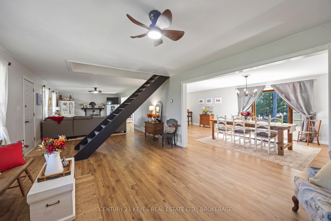
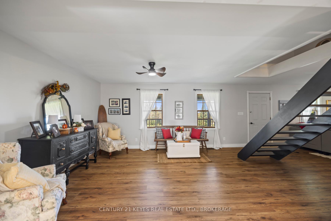
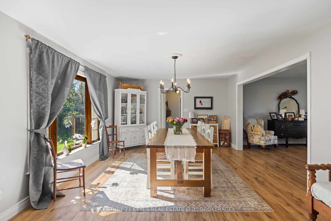
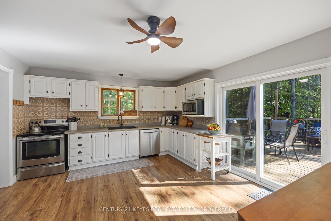
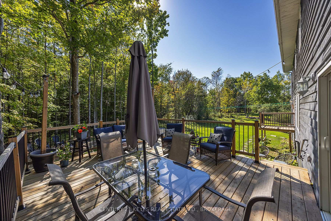
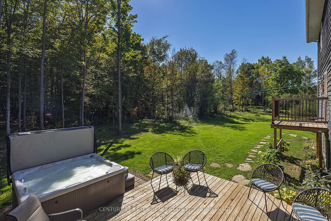
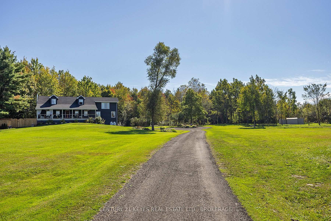
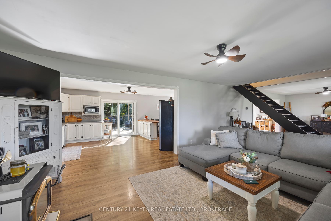
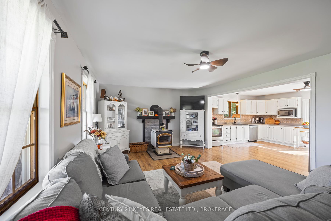
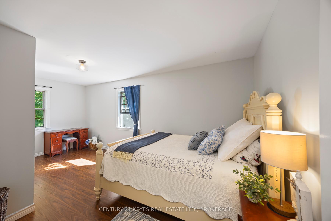
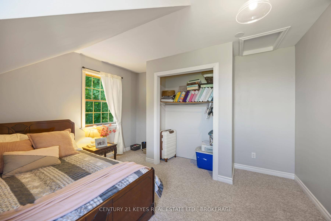

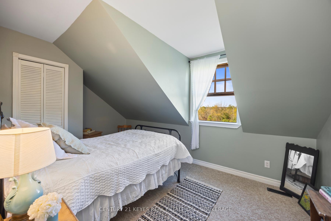
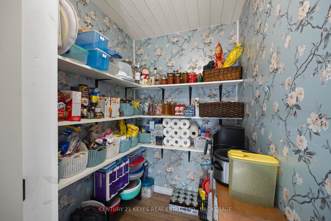
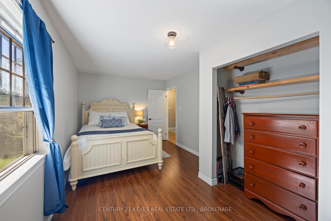
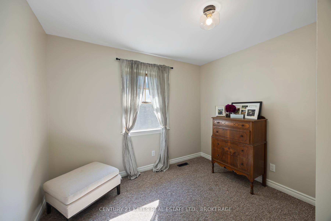
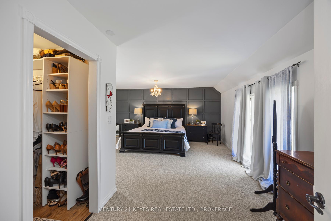
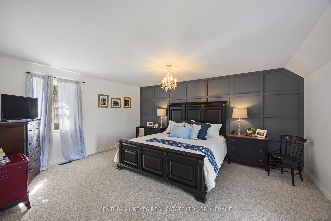
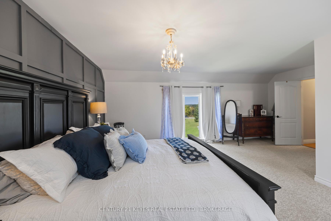
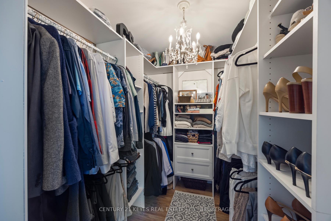
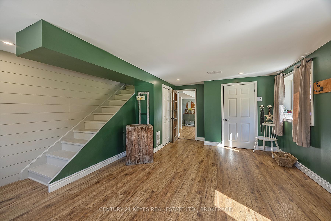
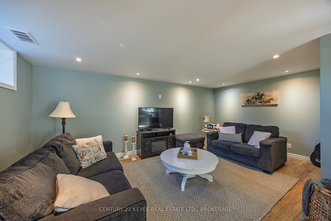
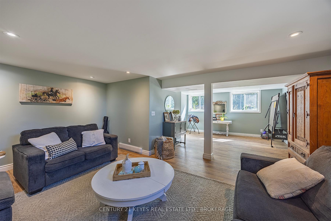
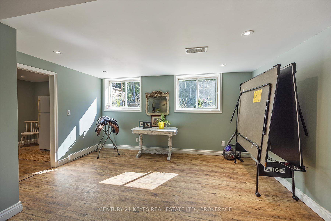
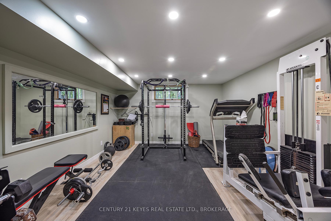

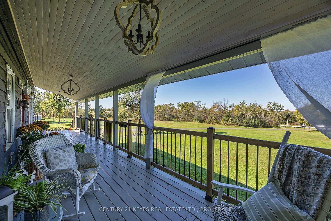
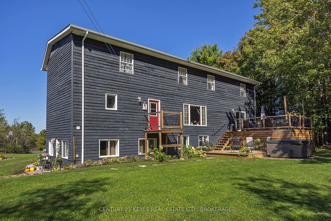
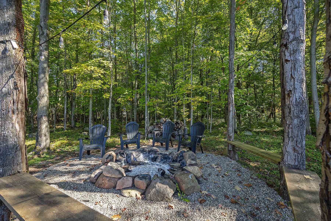
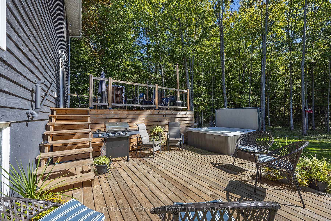
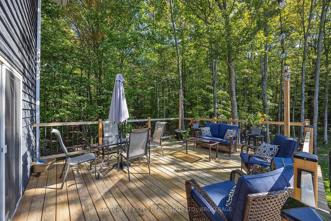



















































| Nestled on 8 acres of tranquil countryside, this charming 5 bedroom, 2 bathroom home offers the perfect blend of rustic charm and modern comfort. Spacious and inviting, the home's generous floor plan includes five well proportioned bedrooms, perfect for family living or accommodating guests. The two bathrooms are tastefully designed, offering both style and functionality. The open concept living and dining areas are bathed in natural light, with plenty of space for cozy gatherings around the woodstove. A well-appointed kitchen offers ample storage and modern appliances making meal prep a breeze. Walking out the patio doors from the kitchen leads you on to your back deck with beautiful scenic views, ideal for outdoor entertaining or simply relaxing in the fresh country air. The back retreat area also features a hot tub, providing a luxurious spot to unwind, as well as a fire pit, perfect for enjoying the peace and privacy of your surroundings on the cool nights. The fully finished walk-out basement provides an additional living area, ideal for a game room, home theatre, or separate guest quarters. There is also a 6th bedroom / gym area and a workshop. There are a few additional buildings on the property as well, one of which has stalls for horses. This home offers the best of country living with modern amenities, privacy, and endless possibilities on its 8 acre lot. |
| Price | $899,900 |
| Taxes: | $3326.00 |
| Assessment Year: | 2024 |
| Occupancy: | Owner |
| Address: | 78 Centennial Road , Front of Leeds & Seeleys Bay, K0E 1L0, Leeds and Grenvi |
| Directions/Cross Streets: | MOUNTAIN RD & CENTENNIAL RD |
| Rooms: | 12 |
| Bedrooms: | 5 |
| Bedrooms +: | 0 |
| Family Room: | T |
| Basement: | Finished wit |
| Washroom Type | No. of Pieces | Level |
| Washroom Type 1 | 4 | Main |
| Washroom Type 2 | 4 | Second |
| Washroom Type 3 | 0 | |
| Washroom Type 4 | 0 | |
| Washroom Type 5 | 0 |
| Total Area: | 0.00 |
| Property Type: | Detached |
| Style: | 1 1/2 Storey |
| Exterior: | Wood |
| Garage Type: | None |
| Drive Parking Spaces: | 8 |
| Pool: | None |
| Approximatly Square Footage: | 2500-3000 |
| CAC Included: | N |
| Water Included: | N |
| Cabel TV Included: | N |
| Common Elements Included: | N |
| Heat Included: | N |
| Parking Included: | N |
| Condo Tax Included: | N |
| Building Insurance Included: | N |
| Fireplace/Stove: | Y |
| Heat Type: | Forced Air |
| Central Air Conditioning: | None |
| Central Vac: | N |
| Laundry Level: | Syste |
| Ensuite Laundry: | F |
| Sewers: | Septic |
$
%
Years
This calculator is for demonstration purposes only. Always consult a professional
financial advisor before making personal financial decisions.
| Although the information displayed is believed to be accurate, no warranties or representations are made of any kind. |
| CENTURY 21 KEYES REAL ESTATE LTD., BROKERAGE |
- Listing -1 of 0
|
|

Sachi Patel
Broker
Dir:
647-702-7117
Bus:
6477027117
| Book Showing | Email a Friend |
Jump To:
At a Glance:
| Type: | Freehold - Detached |
| Area: | Leeds and Grenville |
| Municipality: | Front of Leeds & Seeleys Bay |
| Neighbourhood: | 02 - Front of Leeds & Seeleys Bay |
| Style: | 1 1/2 Storey |
| Lot Size: | x 753.00(Feet) |
| Approximate Age: | |
| Tax: | $3,326 |
| Maintenance Fee: | $0 |
| Beds: | 5 |
| Baths: | 2 |
| Garage: | 0 |
| Fireplace: | Y |
| Air Conditioning: | |
| Pool: | None |
Locatin Map:
Payment Calculator:

Listing added to your favorite list
Looking for resale homes?

By agreeing to Terms of Use, you will have ability to search up to 290699 listings and access to richer information than found on REALTOR.ca through my website.

