
![]()
$385,000
Available - For Sale
Listing ID: X12167346
475 Canteval Terr , Orleans - Cumberland and Area, K4A 2C7, Ottawa
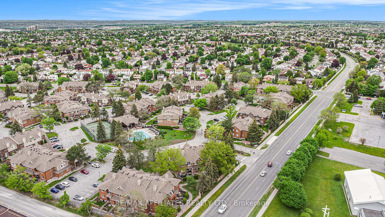
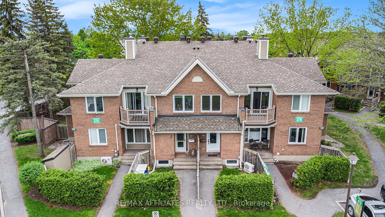
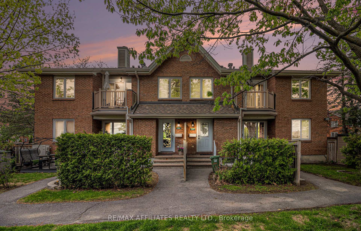

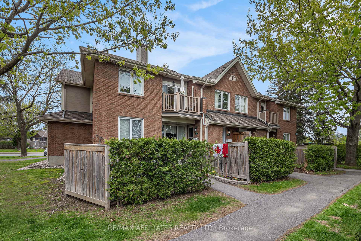
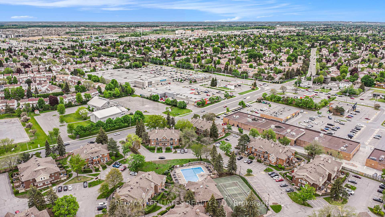
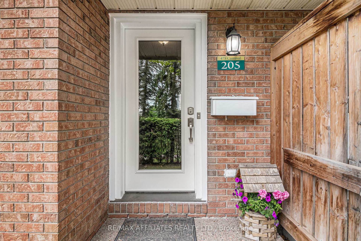
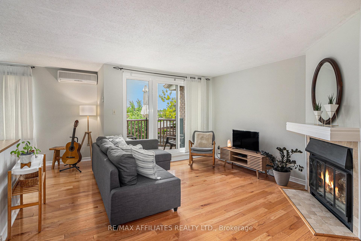
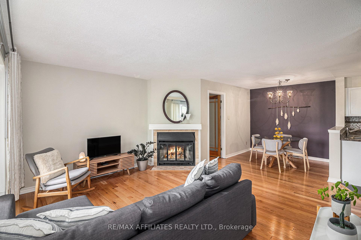
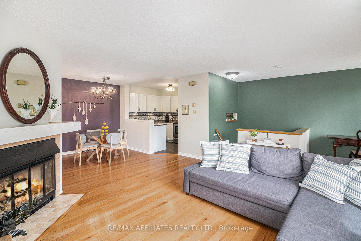
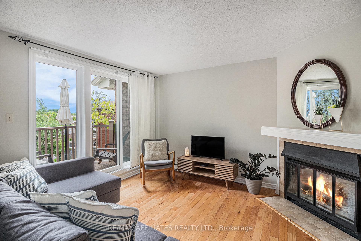
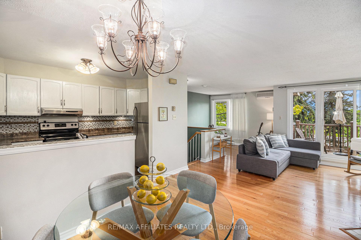
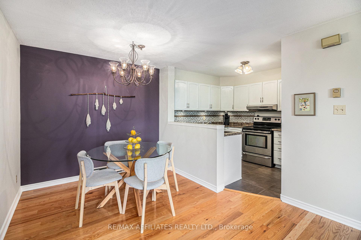
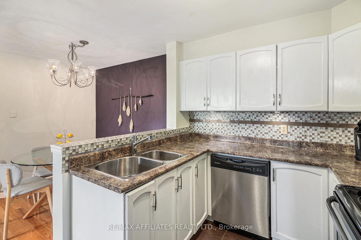
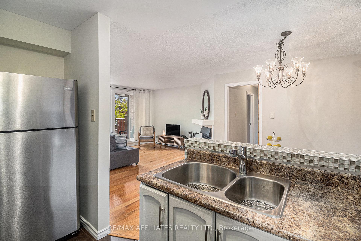
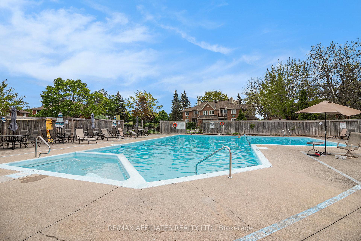
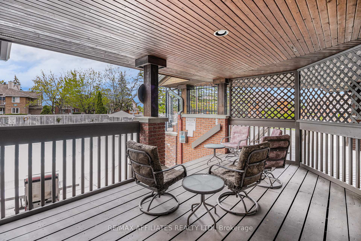
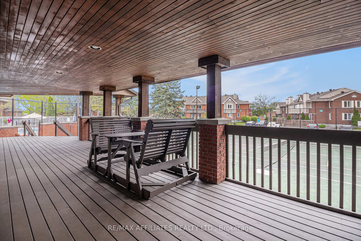
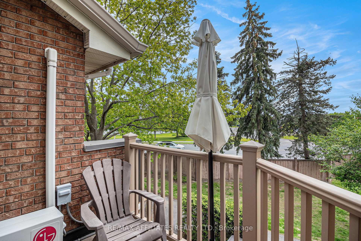
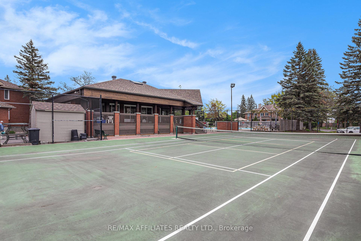
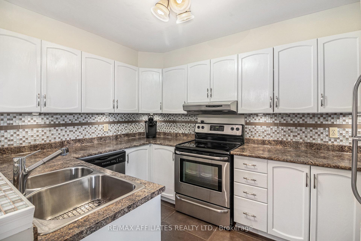
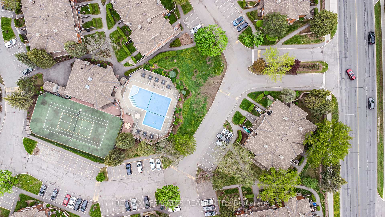

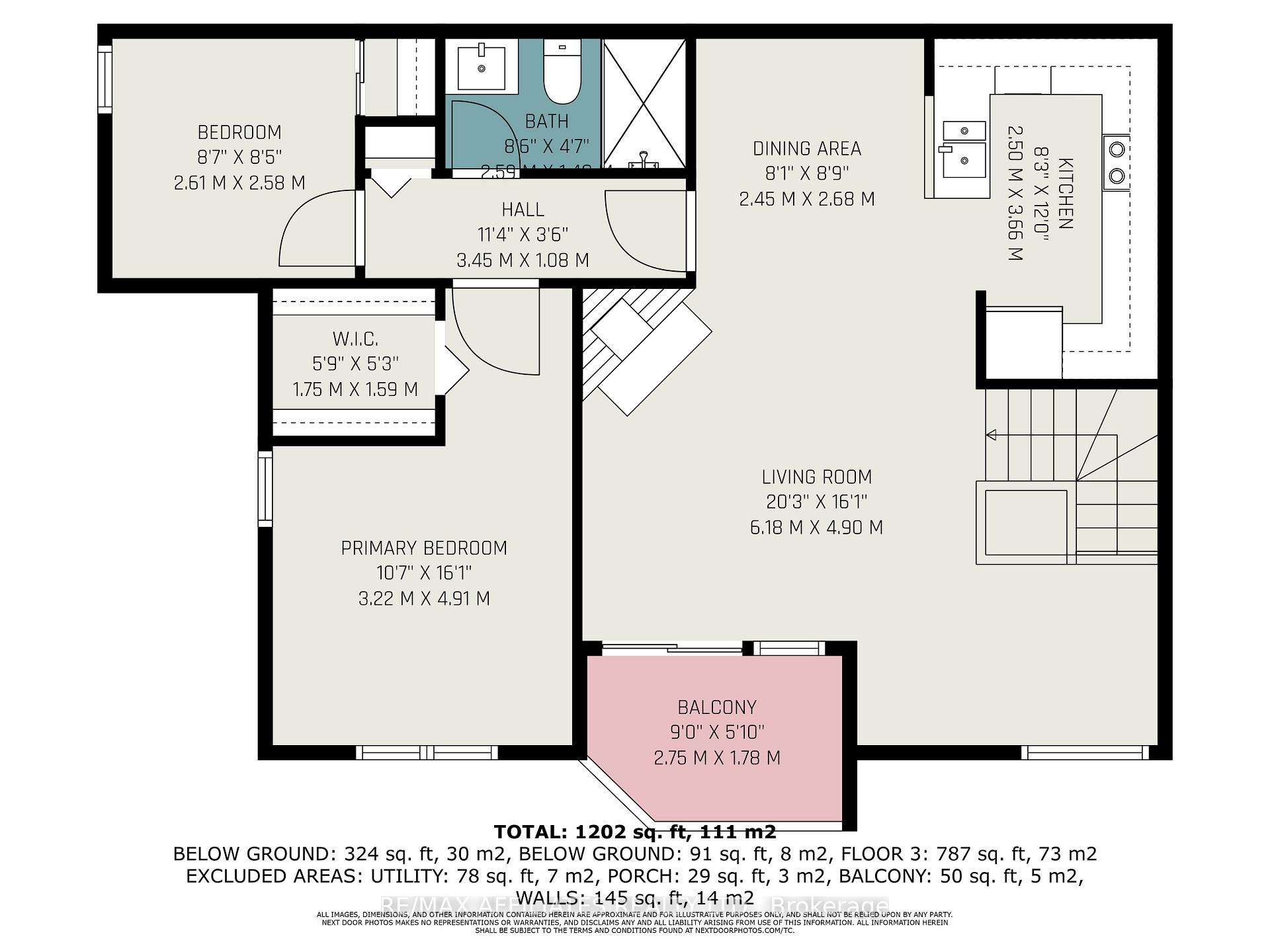
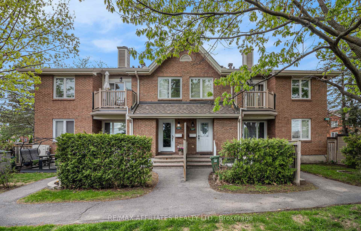
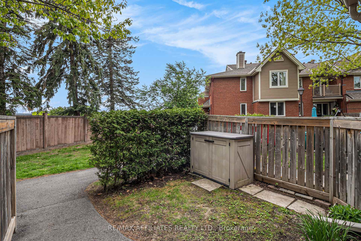
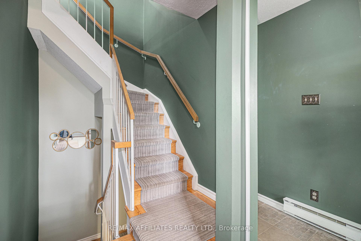
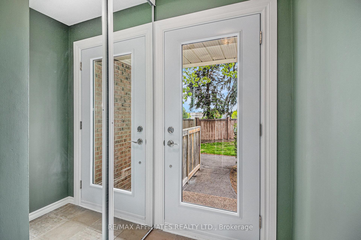
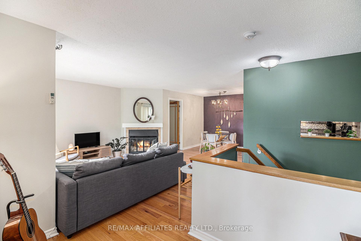
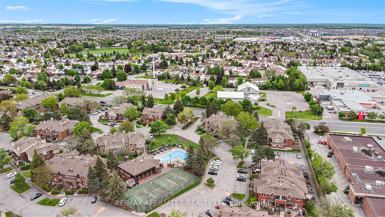
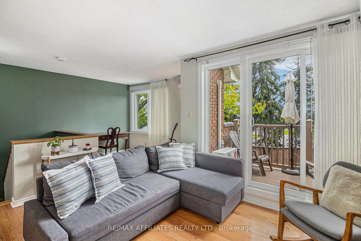
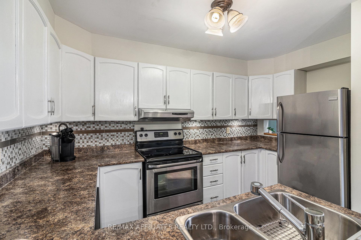
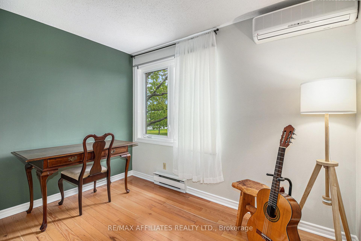
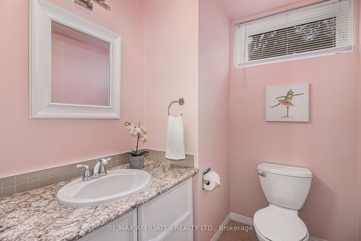
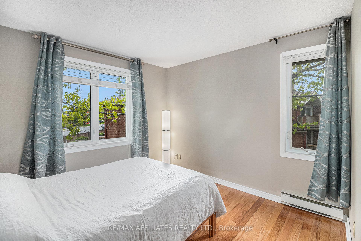
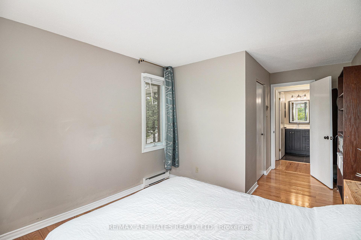
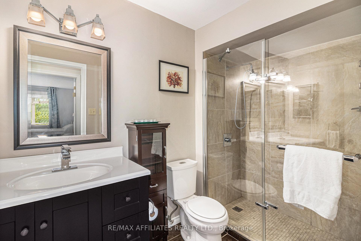
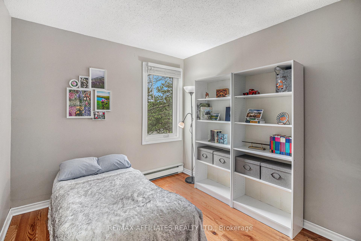
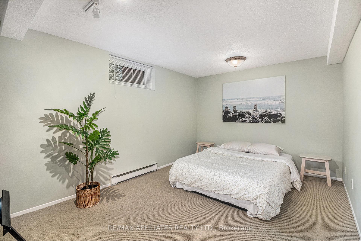
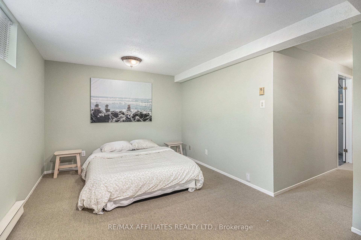
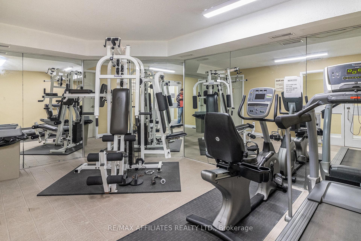
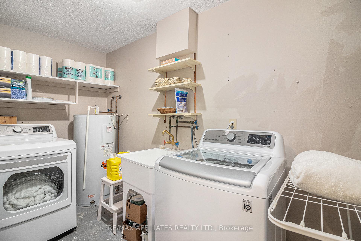
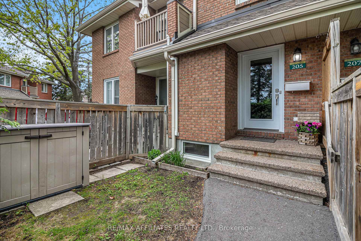
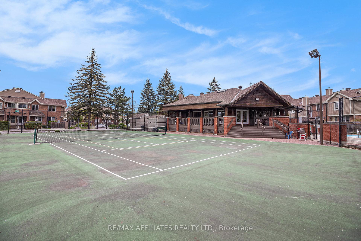














































| Modern Comfort Meets Effortless Living in Orleans Club Citadelle! Looking for a home that balances comfort, style, and convenience? This beautifully maintained 2 bed, 2 bath condo offers a turnkey lifestyle ideal for young professionals, downsizers, or anyone craving low-maintenance living with high-value perks. Whether you're working from home, commuting, or enjoying your downtime, this property fits seamlessly into your rhythm. Step inside to a bright, open-concept living space accented by gleaming hardwood floors and calming neutral tones. A cozy wood-burning fireplace sets the scene for relaxing evenings, while natural light floods in through large windows.The updated kitchen is as functional as it is attractive, featuring stainless steel appliances, ample cabinetry, ceramic tile flooring, and a stylish backsplash, perfect for cooking or entertaining.You'll find two generous bedrooms, including a primary suite with a walk-in closet, plus a versatile den/home office space, ideal for remote work or hobbies. The renovated full bathroom adds modern comfort, while the fully finished lower level includes a spacious flex space, powder room and laundry area. Also includes two dedicated parking spots for ultimate convenience. The lifestyle perks do not stop at your door! At Club Citadelle, you will enjoy private access to resort-style amenities including a clubhouse, outdoor pool, tennis courts, and a well-equipped gym and sauna, all just steps from your unit. It's like having a fitness retreat in your own backyard! And when it comes to location, this home checks every box! Walk to Ray Friel Recreation Complex, the public library, groceries, restaurants and more! Easy access to transit, Highway 174, and the soon-to-be-built LRT. Set in a quiet, family-oriented community with a strong sense of connection. |
| Price | $385,000 |
| Taxes: | $2685.00 |
| Occupancy: | Owner |
| Address: | 475 Canteval Terr , Orleans - Cumberland and Area, K4A 2C7, Ottawa |
| Postal Code: | K4A 2C7 |
| Province/State: | Ottawa |
| Directions/Cross Streets: | Tenth Line and Charlemagne |
| Level/Floor | Room | Length(ft) | Width(ft) | Descriptions | |
| Room 1 | Upper | Living Ro | 20.27 | 16.07 | Balcony, Hardwood Floor, Fireplace |
| Room 2 | Upper | Dining Ro | 8.79 | 8.04 | Hardwood Floor |
| Room 3 | Upper | Kitchen | 12 | 8.2 | Backsplash, Ceramic Floor, Double Sink |
| Room 4 | Upper | Primary B | 16.1 | 10.56 | Hardwood Floor, Walk-In Closet(s), Large Window |
| Room 5 | Upper | Bedroom | 8.56 | 1.9 | Hardwood Floor, Closet, Window |
| Room 6 | Upper | Bathroom | 8.5 | 4.89 | 4 Pc Bath, Ceramic Floor |
| Room 7 | Lower | Recreatio | 16.07 | 10.56 | Broadloom, Window |
| Room 8 | Lower | Laundry | 13.84 | 5.58 | |
| Room 9 | Lower | Bathroom | 5.97 | 5.64 | 2 Pc Bath, Ceramic Floor, Window |
| Washroom Type | No. of Pieces | Level |
| Washroom Type 1 | 4 | Upper |
| Washroom Type 2 | 2 | Lower |
| Washroom Type 3 | 0 | |
| Washroom Type 4 | 0 | |
| Washroom Type 5 | 0 |
| Total Area: | 0.00 |
| Approximatly Age: | 31-50 |
| Washrooms: | 2 |
| Heat Type: | Baseboard |
| Central Air Conditioning: | Wall Unit(s |
$
%
Years
This calculator is for demonstration purposes only. Always consult a professional
financial advisor before making personal financial decisions.
| Although the information displayed is believed to be accurate, no warranties or representations are made of any kind. |
| RE/MAX AFFILIATES REALTY LTD. |
- Listing -1 of 0
|
|

Sachi Patel
Broker
Dir:
647-702-7117
Bus:
6477027117
| Book Showing | Email a Friend |
Jump To:
At a Glance:
| Type: | Com - Condo Townhouse |
| Area: | Ottawa |
| Municipality: | Orleans - Cumberland and Area |
| Neighbourhood: | 1105 - Fallingbrook/Pineridge |
| Style: | Stacked Townhous |
| Lot Size: | x 0.00() |
| Approximate Age: | 31-50 |
| Tax: | $2,685 |
| Maintenance Fee: | $544.21 |
| Beds: | 2 |
| Baths: | 2 |
| Garage: | 0 |
| Fireplace: | Y |
| Air Conditioning: | |
| Pool: |
Locatin Map:
Payment Calculator:

Listing added to your favorite list
Looking for resale homes?

By agreeing to Terms of Use, you will have ability to search up to 290699 listings and access to richer information than found on REALTOR.ca through my website.

