
![]()
$1,659,000
Available - For Sale
Listing ID: W12167379
877 Condor Driv , Burlington, L7T 3A8, Halton

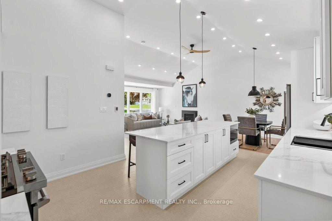
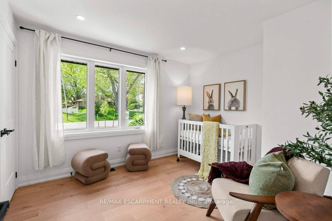
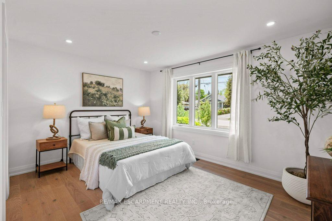
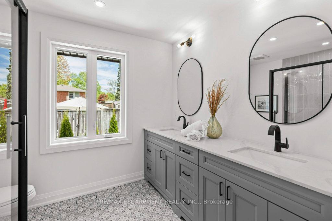
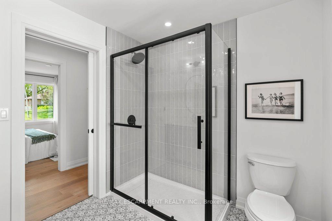
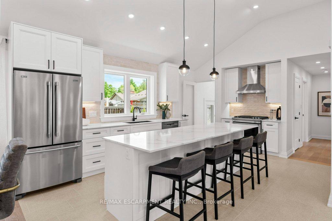

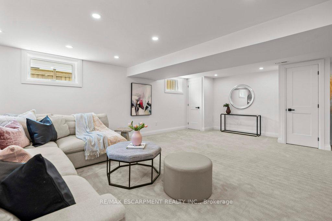
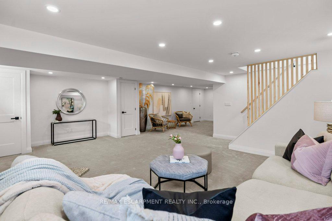
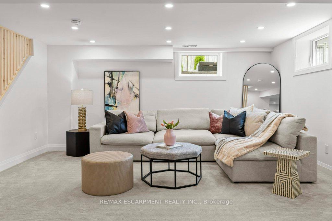
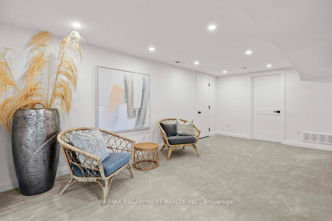
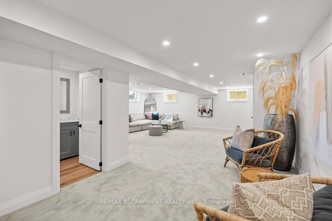
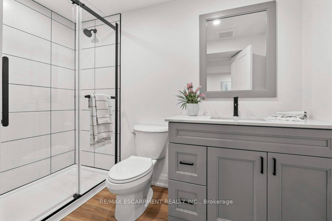
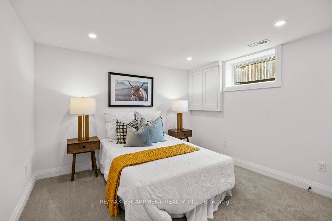
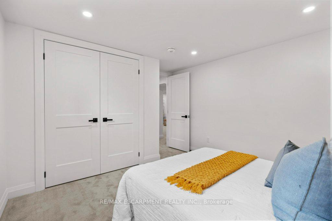
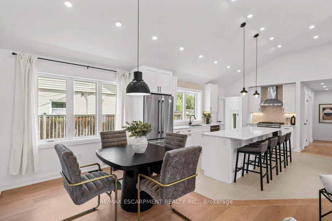
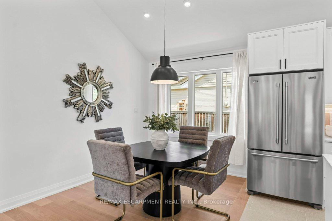
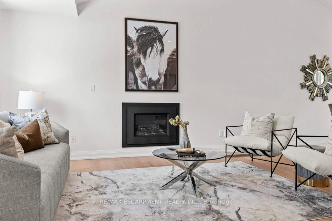
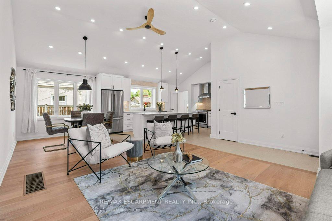
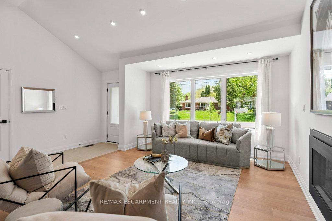
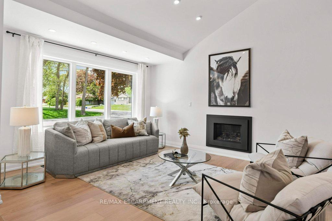
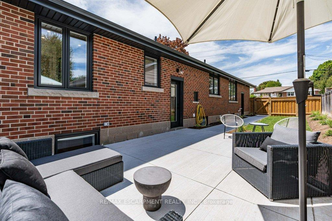
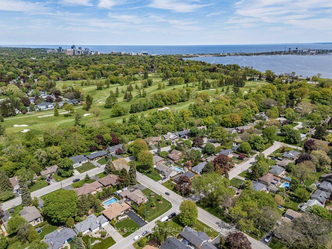
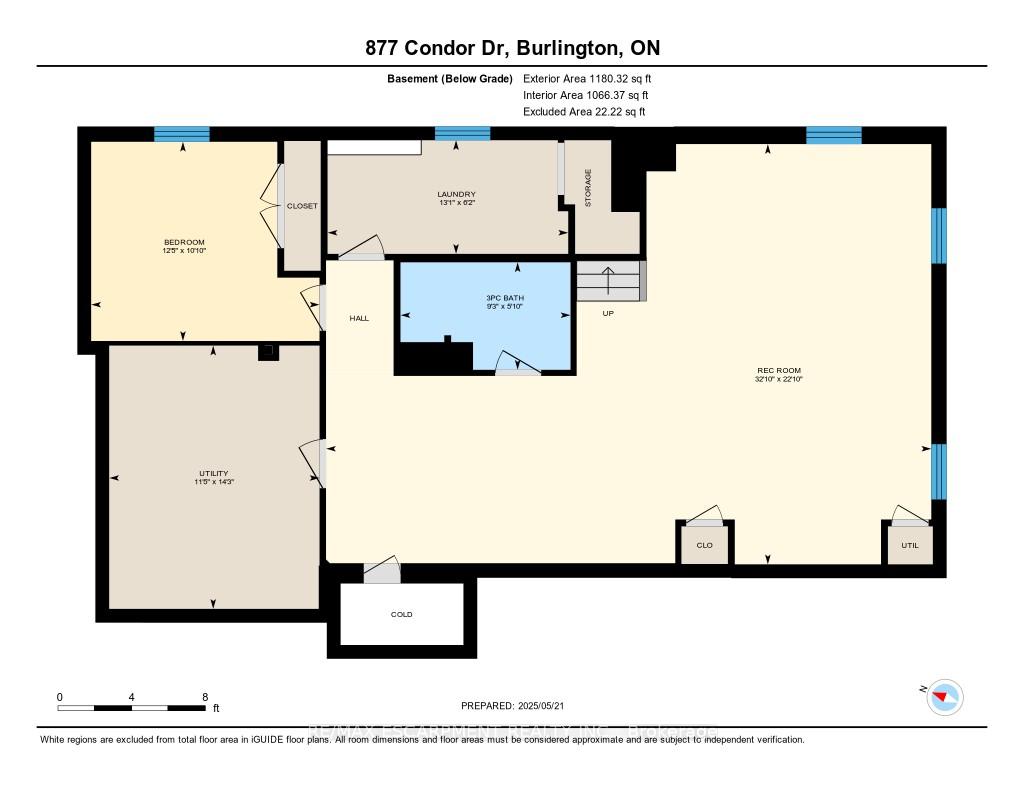
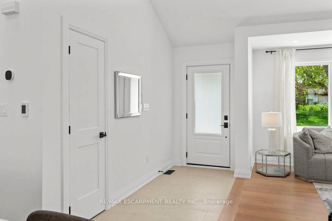
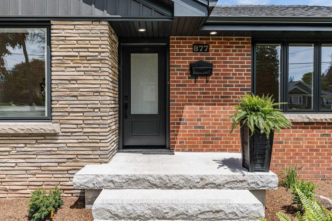
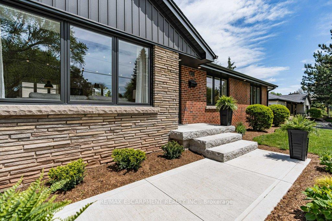
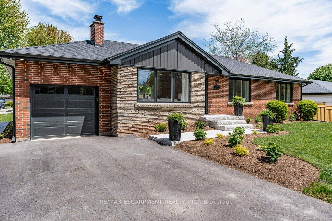
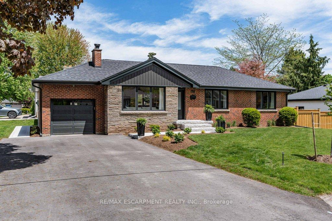
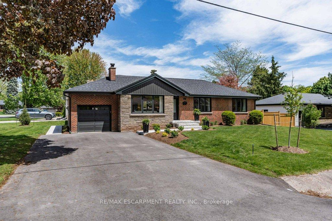
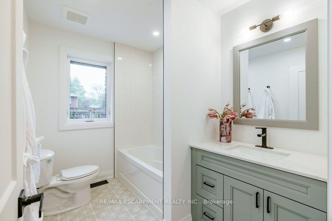
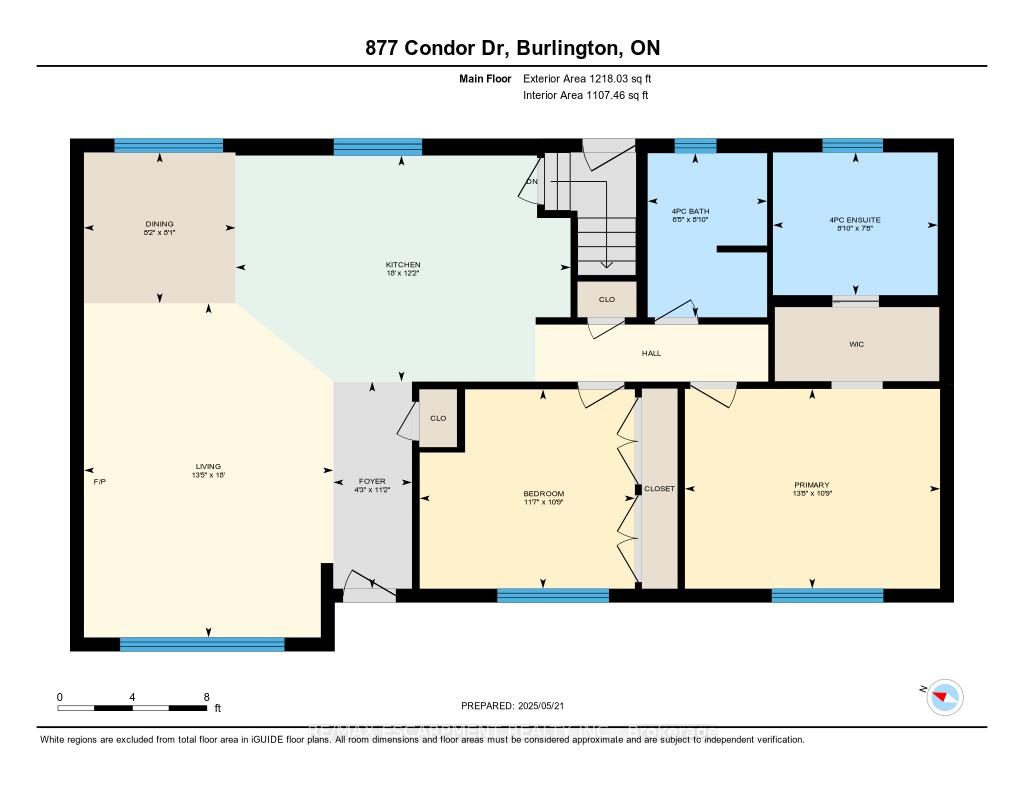
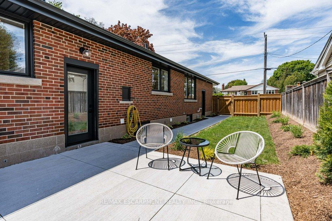
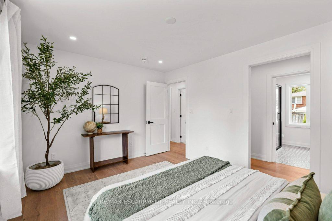
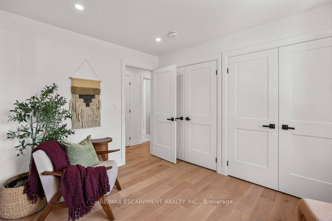
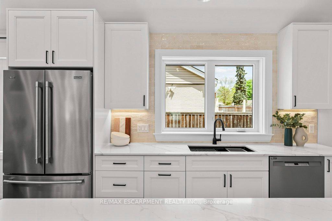
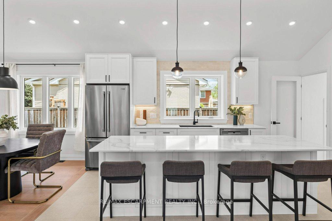
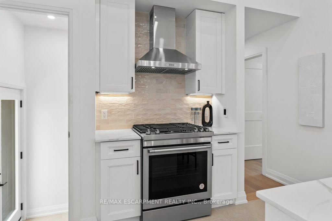
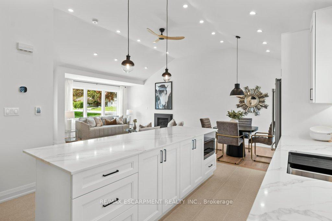
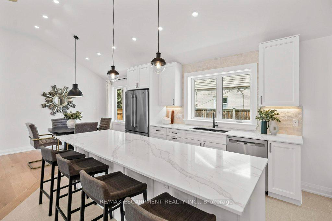
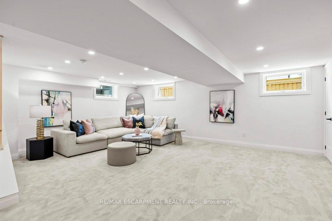
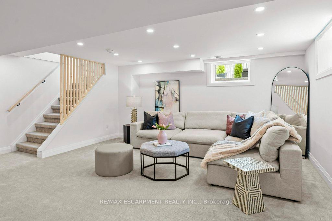
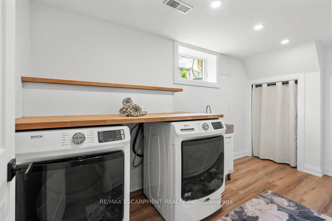
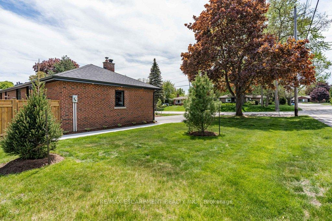
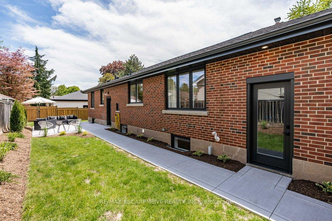
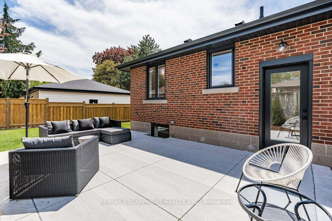
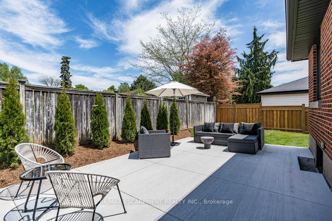
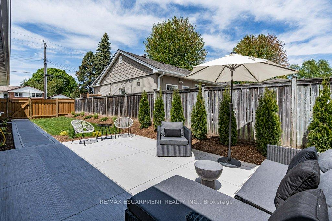

















































| Stunning transformation in Aldershot's' exquisite 'Birdland' neighbourhood, known for its large properties with culverts instead of sidewalks, towering trees and ravines. Architectural Drawings, Design and General Contracting completed by reputable local design firm and home renovations company. Prepare to fall in love with the 'timeless' designer finishes, a downsizer's dream floor plan, your primary bedroom retreat, open concept kitchen/living with entertaining in mind, the warm and cozy main floor heated tile as well as modern gas fireplace and a fully finished basement that truly gives you an abundance of options. No expense spared, no detail overlooked, everything is New. Located in the sought-after Glenview school catchment, walking distance to North Shore Blvd. and the Burlington Golf and Country Club and a short drive to D.T. Burlington and all of the necessary amenities and major highways. |
| Price | $1,659,000 |
| Taxes: | $5285.45 |
| Assessment Year: | 2024 |
| Occupancy: | Vacant |
| Address: | 877 Condor Driv , Burlington, L7T 3A8, Halton |
| Directions/Cross Streets: | Townsend Ave |
| Rooms: | 5 |
| Bedrooms: | 2 |
| Bedrooms +: | 1 |
| Family Room: | F |
| Basement: | Finished, Full |
| Level/Floor | Room | Length(ft) | Width(ft) | Descriptions | |
| Room 1 | Main | Foyer | 11.15 | 4.26 | |
| Room 2 | Main | Living Ro | 18.01 | 13.42 | |
| Room 3 | Main | Dining Ro | 8.17 | 8.07 | |
| Room 4 | Main | Kitchen | 18.01 | 12.17 | |
| Room 5 | Main | Primary B | 13.68 | 10.76 | 4 Pc Ensuite |
| Room 6 | Main | Bedroom | 11.58 | 10.76 | |
| Room 7 | Basement | Recreatio | 32.83 | 22.83 | |
| Room 8 | Basement | Bedroom | 15.42 | 10.82 | |
| Room 9 | Basement | Laundry | 13.09 | 6.17 | |
| Room 10 | Basement | Utility R | 14.24 | 11.41 |
| Washroom Type | No. of Pieces | Level |
| Washroom Type 1 | 4 | |
| Washroom Type 2 | 3 | |
| Washroom Type 3 | 0 | |
| Washroom Type 4 | 0 | |
| Washroom Type 5 | 0 | |
| Washroom Type 6 | 4 | |
| Washroom Type 7 | 3 | |
| Washroom Type 8 | 0 | |
| Washroom Type 9 | 0 | |
| Washroom Type 10 | 0 |
| Total Area: | 0.00 |
| Property Type: | Detached |
| Style: | Bungalow |
| Exterior: | Brick, Stone |
| Garage Type: | Attached |
| Drive Parking Spaces: | 4 |
| Pool: | None |
| Approximatly Square Footage: | 1100-1500 |
| CAC Included: | N |
| Water Included: | N |
| Cabel TV Included: | N |
| Common Elements Included: | N |
| Heat Included: | N |
| Parking Included: | N |
| Condo Tax Included: | N |
| Building Insurance Included: | N |
| Fireplace/Stove: | Y |
| Heat Type: | Heat Pump |
| Central Air Conditioning: | Central Air |
| Central Vac: | N |
| Laundry Level: | Syste |
| Ensuite Laundry: | F |
| Sewers: | Sewer |
$
%
Years
This calculator is for demonstration purposes only. Always consult a professional
financial advisor before making personal financial decisions.
| Although the information displayed is believed to be accurate, no warranties or representations are made of any kind. |
| RE/MAX ESCARPMENT REALTY INC. |
- Listing -1 of 0
|
|

Sachi Patel
Broker
Dir:
647-702-7117
Bus:
6477027117
| Book Showing | Email a Friend |
Jump To:
At a Glance:
| Type: | Freehold - Detached |
| Area: | Halton |
| Municipality: | Burlington |
| Neighbourhood: | LaSalle |
| Style: | Bungalow |
| Lot Size: | x 110.00(Feet) |
| Approximate Age: | |
| Tax: | $5,285.45 |
| Maintenance Fee: | $0 |
| Beds: | 2+1 |
| Baths: | 3 |
| Garage: | 0 |
| Fireplace: | Y |
| Air Conditioning: | |
| Pool: | None |
Locatin Map:
Payment Calculator:

Listing added to your favorite list
Looking for resale homes?

By agreeing to Terms of Use, you will have ability to search up to 290699 listings and access to richer information than found on REALTOR.ca through my website.

