
![]()
$1,498,888
Available - For Sale
Listing ID: N12164254
8 MCKELVEY Driv , Markham, L3T 5X7, York
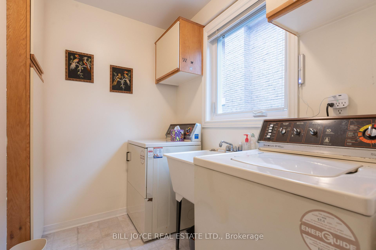
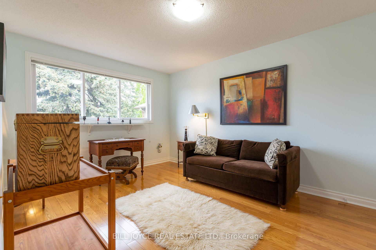
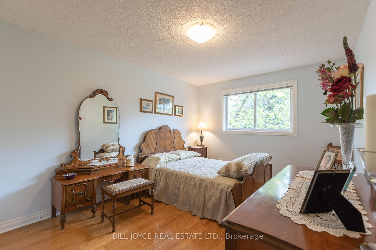
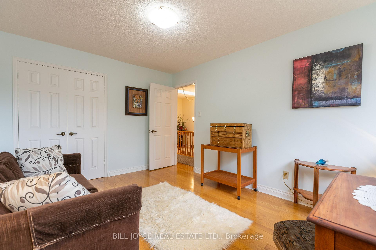
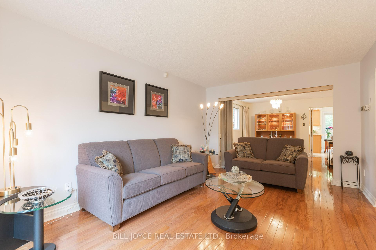
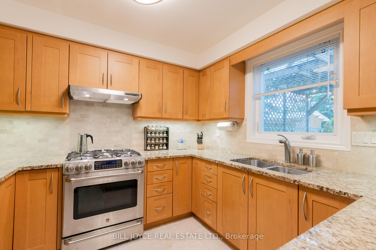
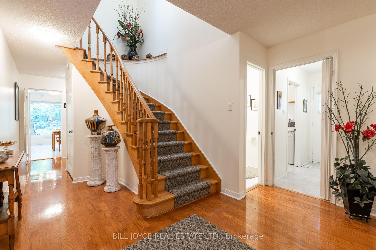
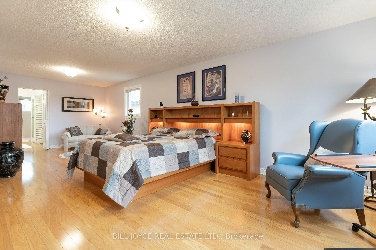
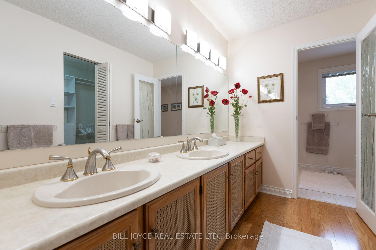
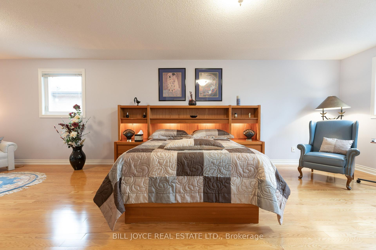
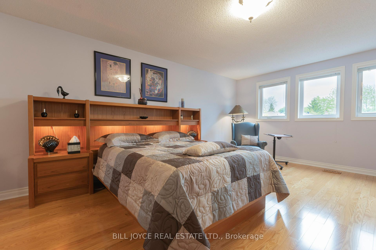
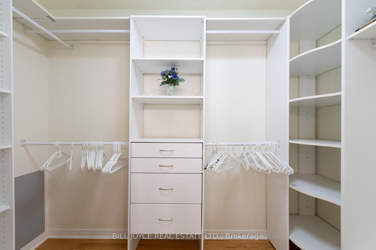
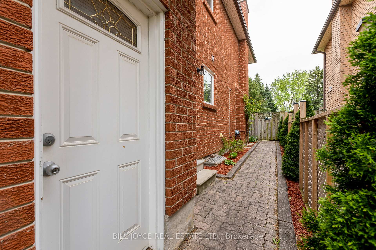

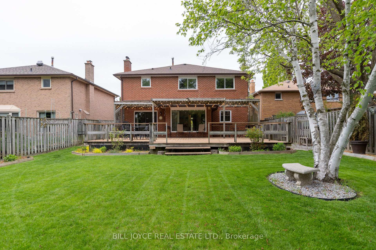
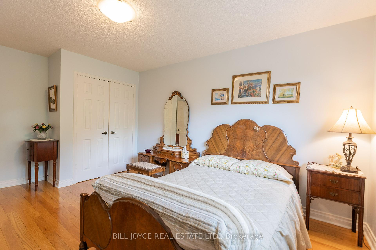
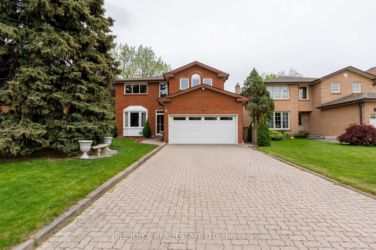
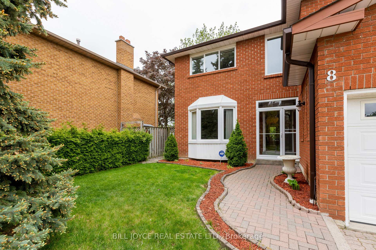
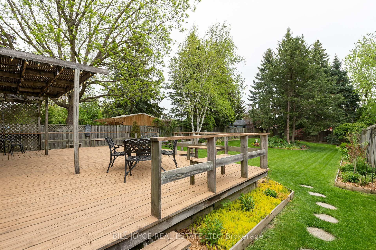
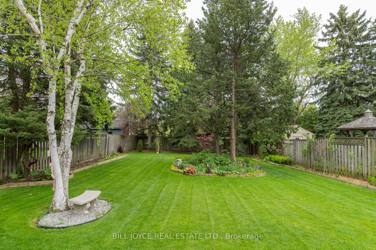
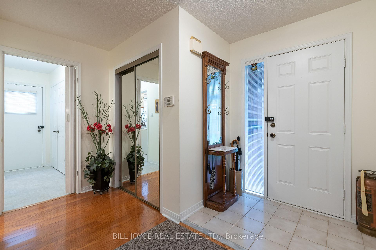
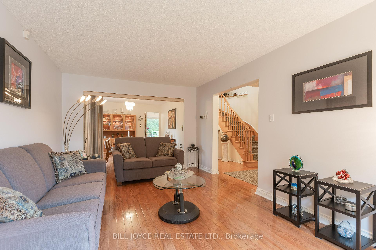
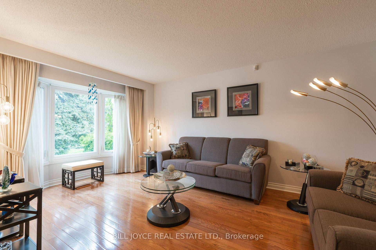
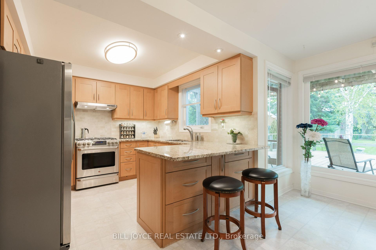
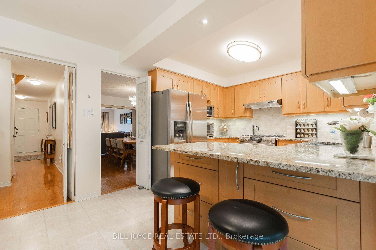
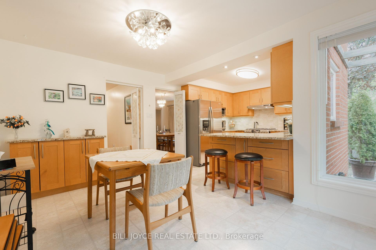
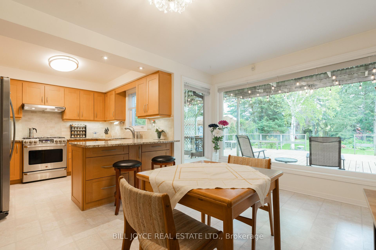
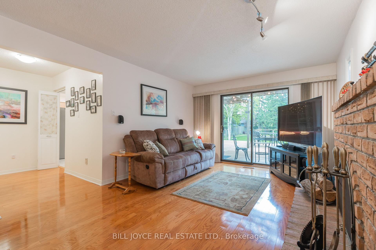


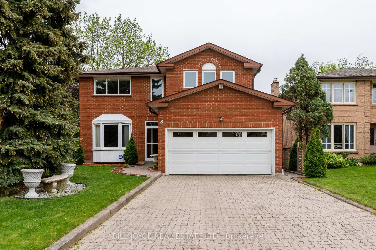
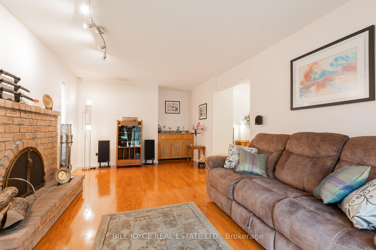
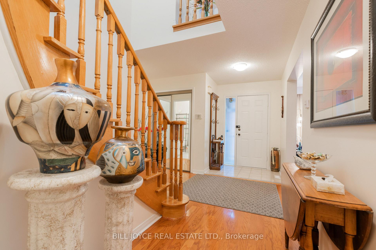
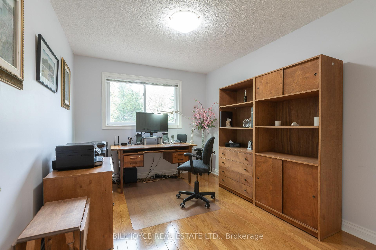
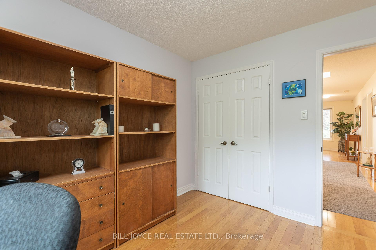
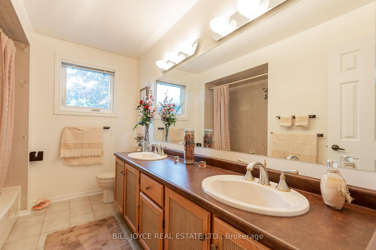
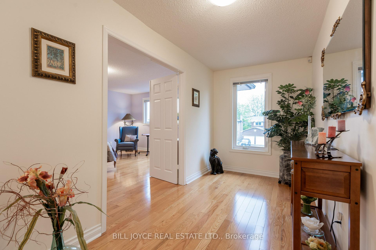
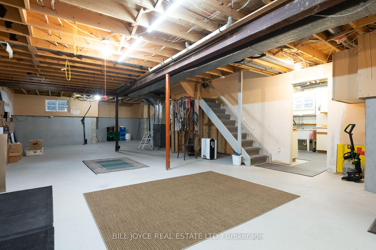
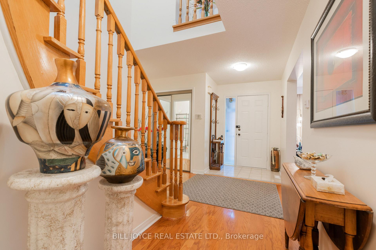
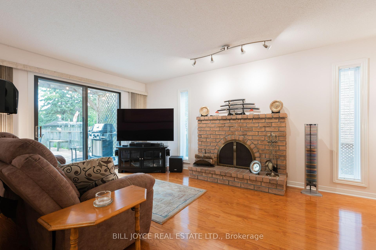
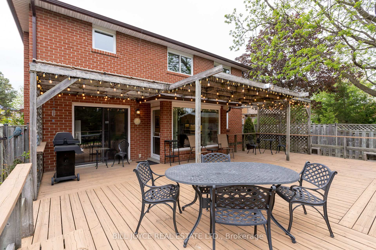









































| Welcome to 8 McKelvey Drive, the home you have been waiting for to hit the market! The pride of ownership shows in this beautifully maintained (two owner) home. This 4 bedroom, 3 bath home sits on an impressively deep 220 ft (irregular) landscaped lot in one of Thornhill's most sought after neighbourhoods, Aileen-Willowbrook. The home is close to high ranking schools, parks, trails, community centres and has close proximity to the 407, 404 and 7. The frontage boasts a remarkable 49.75 feet, interlock walkway, an attached double car garage and a long private driveway! There is a total of 10,075.01 sq ft of land with this home including the lovely, two gated fenced-in backyard oasis. The large deck area has a large protected poly carbonate roofed area for shade or inclement weather along the width of the Family room. The granite countertop Kitchen has under counter lighting, a stainless steel side by side Refrigerator, Gas stove, Exhaust Fan, and B/I Dishwasher. The Breakfast area has a B/I serving buffet with granite countertop and a door to the deck and large backyard. The adjacent Family room has a B/I wet bar, sliding glass doors to the deck and a gas brick fireplace with Napoleon log set insert. The Main floor also has a covered Breezeway entrance, a 2 piece Bath, Laundry room, two coat closets, a door to the garage plus a side door to the . The full high and dry basement with storage shelves, a workshop area, a partial kitchen and cantina has endless potential to make it your own! This home will check off all the boxes for the most discerning buyer with its' size, convenience, comfort and location! Just like the previous owners, your family is waiting to love and cherish this gem of a home for many years to come! |
| Price | $1,498,888 |
| Taxes: | $7980.00 |
| Assessment Year: | 2025 |
| Occupancy: | Vacant |
| Address: | 8 MCKELVEY Driv , Markham, L3T 5X7, York |
| Directions/Cross Streets: | Bayview/John |
| Rooms: | 9 |
| Bedrooms: | 4 |
| Bedrooms +: | 0 |
| Family Room: | T |
| Basement: | Development , Unfinished |
| Level/Floor | Room | Length(ft) | Width(ft) | Descriptions | |
| Room 1 | Ground | Living Ro | 16.01 | 11.18 | Bay Window, Formal Rm, Hardwood Floor |
| Room 2 | Ground | Dining Ro | 12.82 | 11.18 | Hardwood Floor, Picture Window, Stucco Ceiling |
| Room 3 | Ground | Kitchen | 9.97 | 9.97 | Granite Counters, Stainless Steel Appl |
| Room 4 | Ground | Breakfast | 13.19 | 9.81 | Eat-in Kitchen, W/O To Sundeck, B/I Bar |
| Room 5 | Ground | Family Ro | 18.99 | 11.81 | Gas Fireplace, Hardwood Floor, W/O To Deck |
| Room 6 | Second | Primary B | 26.96 | 13.97 | Hardwood Floor, Walk-In Closet(s), 5 Pc Ensuite |
| Room 7 | Second | Bedroom 2 | 13.48 | 10.59 | Hardwood Floor, Double Closet, Large Window |
| Room 8 | Second | Bedroom 3 | 13.38 | 10.59 | Hardwood Floor, Large Closet, Overlooks Backyard |
| Room 9 | Second | Bedroom 4 | 12.6 | 9.81 | Hardwood Floor, Closet, Overlooks Backyard |
| Washroom Type | No. of Pieces | Level |
| Washroom Type 1 | 5 | Second |
| Washroom Type 2 | 5 | Second |
| Washroom Type 3 | 2 | Ground |
| Washroom Type 4 | 0 | |
| Washroom Type 5 | 0 |
| Total Area: | 0.00 |
| Approximatly Age: | 31-50 |
| Property Type: | Detached |
| Style: | 2-Storey |
| Exterior: | Brick |
| Garage Type: | Attached |
| (Parking/)Drive: | Private Do |
| Drive Parking Spaces: | 4 |
| Park #1 | |
| Parking Type: | Private Do |
| Park #2 | |
| Parking Type: | Private Do |
| Pool: | None |
| Approximatly Age: | 31-50 |
| Approximatly Square Footage: | 2500-3000 |
| Property Features: | Public Trans, Rec./Commun.Centre |
| CAC Included: | N |
| Water Included: | N |
| Cabel TV Included: | N |
| Common Elements Included: | N |
| Heat Included: | N |
| Parking Included: | N |
| Condo Tax Included: | N |
| Building Insurance Included: | N |
| Fireplace/Stove: | Y |
| Heat Type: | Forced Air |
| Central Air Conditioning: | Central Air |
| Central Vac: | Y |
| Laundry Level: | Syste |
| Ensuite Laundry: | F |
| Elevator Lift: | False |
| Sewers: | Sewer |
| Utilities-Hydro: | Y |
$
%
Years
This calculator is for demonstration purposes only. Always consult a professional
financial advisor before making personal financial decisions.
| Although the information displayed is believed to be accurate, no warranties or representations are made of any kind. |
| BILL JOYCE REAL ESTATE LTD. |
- Listing -1 of 0
|
|

Sachi Patel
Broker
Dir:
647-702-7117
Bus:
6477027117
| Virtual Tour | Book Showing | Email a Friend |
Jump To:
At a Glance:
| Type: | Freehold - Detached |
| Area: | York |
| Municipality: | Markham |
| Neighbourhood: | Aileen-Willowbrook |
| Style: | 2-Storey |
| Lot Size: | x 201.05(Feet) |
| Approximate Age: | 31-50 |
| Tax: | $7,980 |
| Maintenance Fee: | $0 |
| Beds: | 4 |
| Baths: | 3 |
| Garage: | 0 |
| Fireplace: | Y |
| Air Conditioning: | |
| Pool: | None |
Locatin Map:
Payment Calculator:

Listing added to your favorite list
Looking for resale homes?

By agreeing to Terms of Use, you will have ability to search up to 290699 listings and access to richer information than found on REALTOR.ca through my website.

