
![]()
$3,700
Available - For Rent
Listing ID: E12167383
37 De Jong Stre , Toronto, M1P 0C2, Toronto
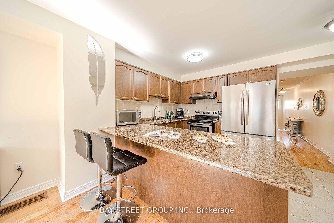
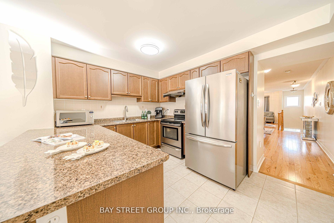
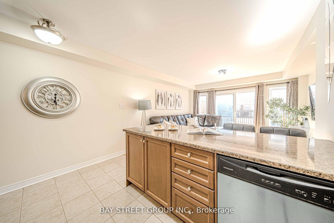
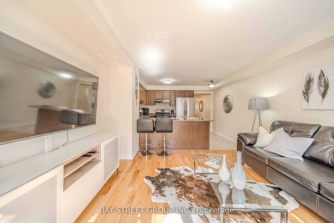
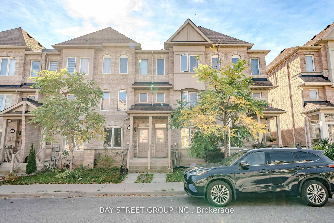
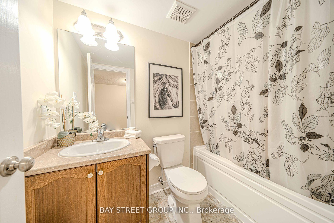
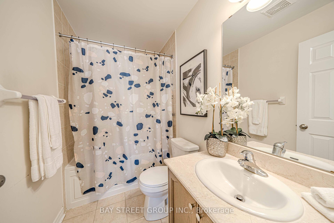
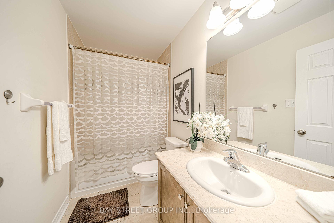
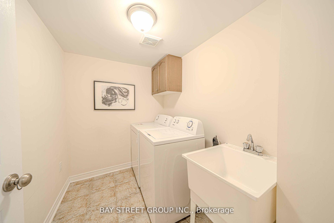
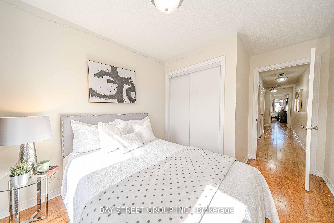
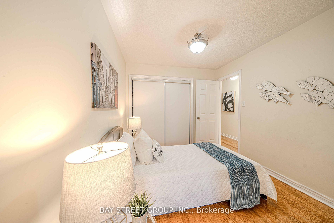
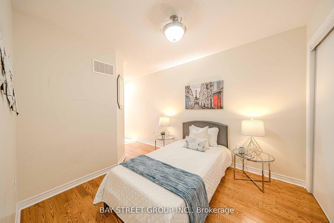
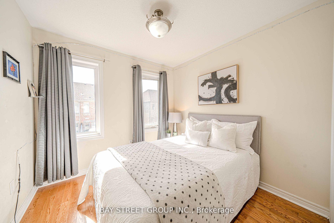
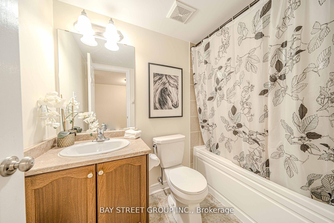
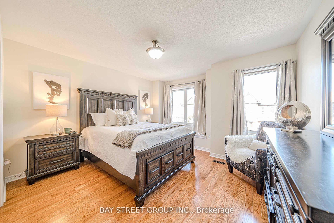
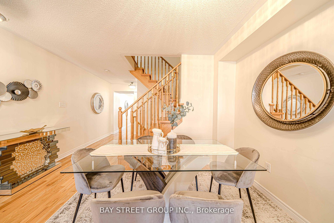
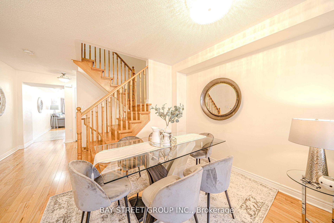
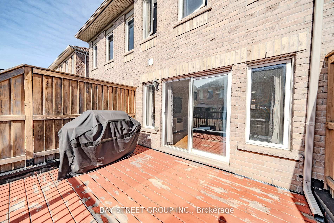
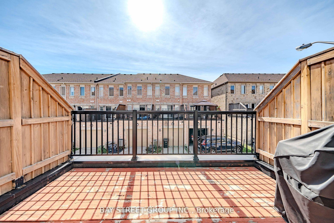
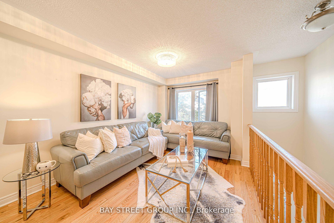
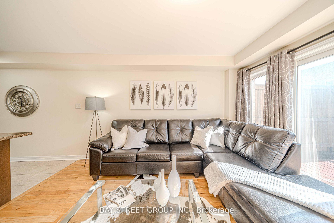
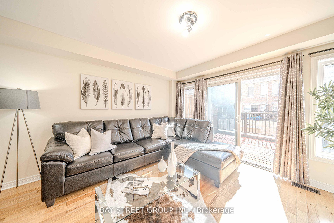
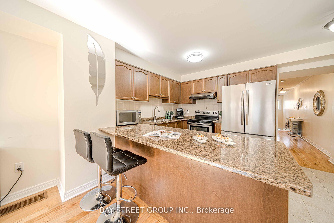
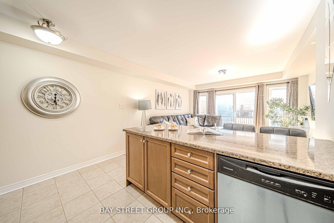
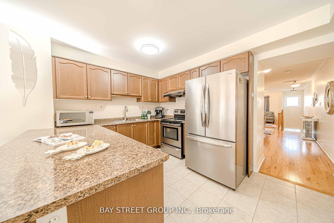
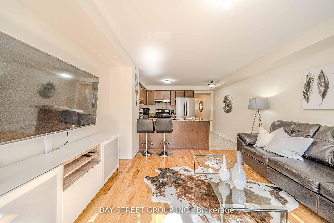
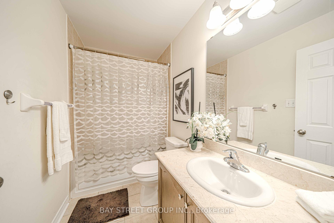
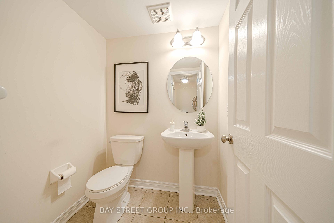
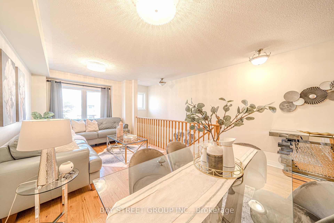
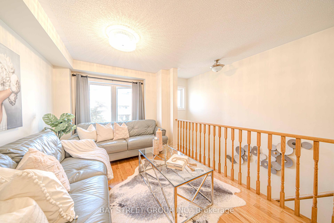
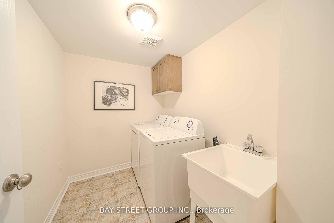
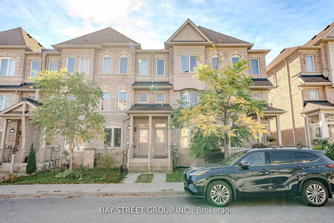
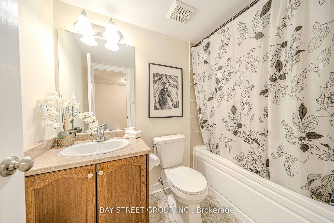
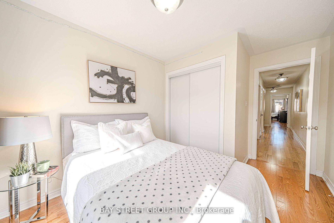
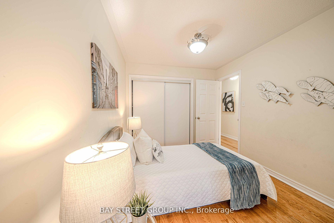
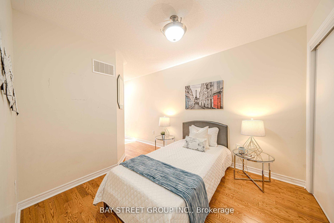
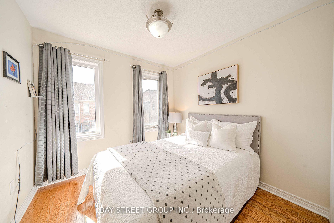
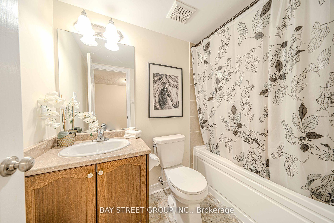
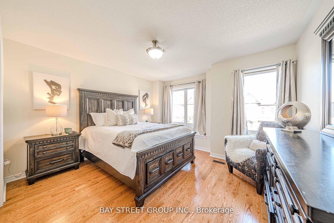
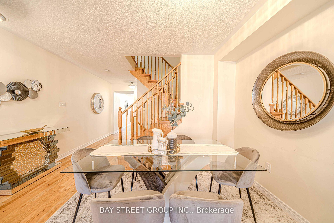
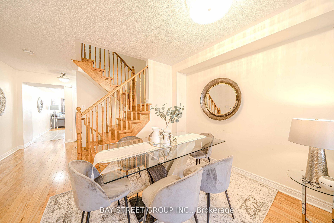
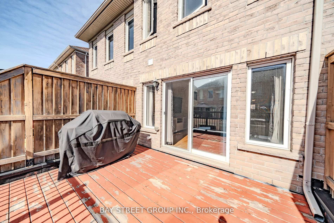
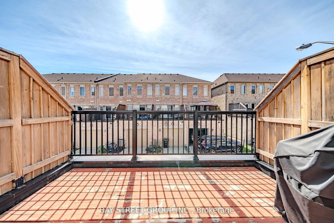
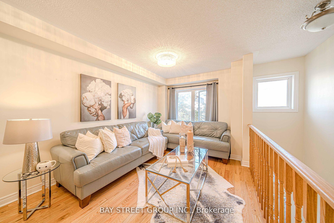
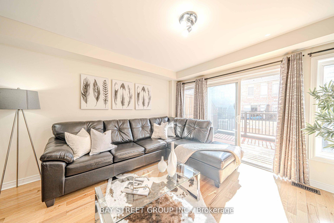
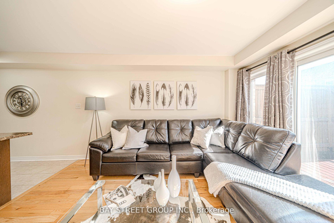














































| Step into this bright 4-bedroom, 4-bathroom townhouse spanning over 2000+ sq ft, perfect for families or professionals seeking space to live, work, and relax. Enjoy a private patio, built-in garage, and a modern kitchen with stainless steel appliances, ideal for everyday living and entertaining. Located just minutes from Scarborough Town Centre, Agincourt GO, and Kennedy GO, with express TTC routes nearby for an easy commute across the city. Shopping, dining, and daily essentials are right around the corner with Costco, Kennedy Commons, FreshCo, Metro, and more. Key Features: Over 2,000 sq. ft. of bright, open-concept living space Built-in garage and private patio for added convenience Dedicated laundry room with washer and dryer Central heating and air conditioning Easy access to Highways 401/404, transit, parks, and shopping Available now book your private showing today and make this well-situated home yours. Showing starts on Friday after 3:00 PM |
| Price | $3,700 |
| Taxes: | $0.00 |
| Occupancy: | Owner |
| Address: | 37 De Jong Stre , Toronto, M1P 0C2, Toronto |
| Directions/Cross Streets: | Ellesmere Rd / Midland Av |
| Rooms: | 9 |
| Bedrooms: | 4 |
| Bedrooms +: | 0 |
| Family Room: | T |
| Basement: | Finished |
| Furnished: | Unfu |
| Level/Floor | Room | Length(ft) | Width(ft) | Descriptions | |
| Room 1 | Main | Living Ro | 20.34 | 12.14 | |
| Room 2 | Main | Dining Ro | 20.34 | 12.14 | |
| Room 3 | Main | Kitchen | 12.14 | 9.41 | |
| Room 4 | Main | Family Ro | 13.12 | 12.14 | |
| Room 5 | Upper | Primary B | 12.14 | 11.09 | |
| Room 6 | Upper | Bedroom 2 | 8.17 | 8.86 | |
| Room 7 | Upper | Bedroom 3 | 8.99 | 8.99 | |
| Room 8 | Ground | Bedroom 4 | 12.14 | ||
| Room 9 | Ground | Laundry |
| Washroom Type | No. of Pieces | Level |
| Washroom Type 1 | 2 | |
| Washroom Type 2 | 3 | |
| Washroom Type 3 | 0 | |
| Washroom Type 4 | 0 | |
| Washroom Type 5 | 0 |
| Total Area: | 0.00 |
| Property Type: | Att/Row/Townhouse |
| Style: | 3-Storey |
| Exterior: | Brick |
| Garage Type: | Attached |
| (Parking/)Drive: | Available |
| Drive Parking Spaces: | 1 |
| Park #1 | |
| Parking Type: | Available |
| Park #2 | |
| Parking Type: | Available |
| Pool: | None |
| Laundry Access: | Laundry Room |
| Approximatly Square Footage: | 1500-2000 |
| Property Features: | Public Trans |
| CAC Included: | N |
| Water Included: | N |
| Cabel TV Included: | N |
| Common Elements Included: | N |
| Heat Included: | N |
| Parking Included: | N |
| Condo Tax Included: | N |
| Building Insurance Included: | N |
| Fireplace/Stove: | N |
| Heat Type: | Forced Air |
| Central Air Conditioning: | Central Air |
| Central Vac: | N |
| Laundry Level: | Syste |
| Ensuite Laundry: | F |
| Elevator Lift: | False |
| Sewers: | Sewer |
| Although the information displayed is believed to be accurate, no warranties or representations are made of any kind. |
| BAY STREET GROUP INC. |
- Listing -1 of 0
|
|

Sachi Patel
Broker
Dir:
647-702-7117
Bus:
6477027117
| Virtual Tour | Book Showing | Email a Friend |
Jump To:
At a Glance:
| Type: | Freehold - Att/Row/Townhouse |
| Area: | Toronto |
| Municipality: | Toronto E04 |
| Neighbourhood: | Dorset Park |
| Style: | 3-Storey |
| Lot Size: | x 90.22(Feet) |
| Approximate Age: | |
| Tax: | $0 |
| Maintenance Fee: | $0 |
| Beds: | 4 |
| Baths: | 4 |
| Garage: | 0 |
| Fireplace: | N |
| Air Conditioning: | |
| Pool: | None |
Locatin Map:

Listing added to your favorite list
Looking for resale homes?

By agreeing to Terms of Use, you will have ability to search up to 290699 listings and access to richer information than found on REALTOR.ca through my website.

